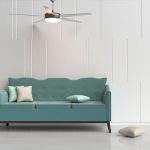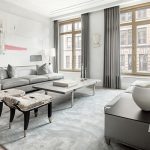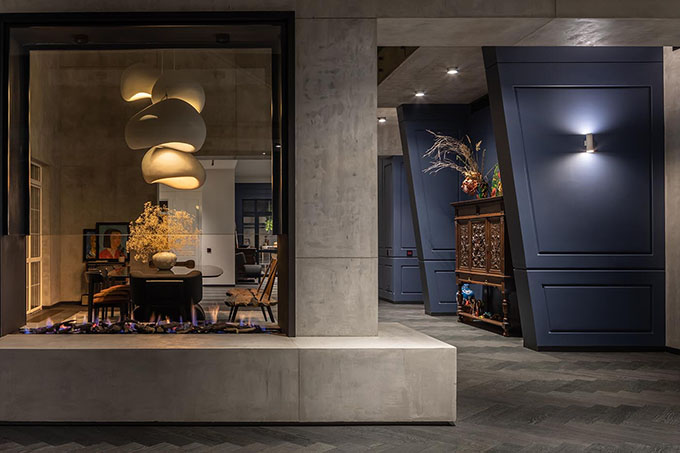
Ukraine-based architecture studio Sergey Makhno Architects recently completed works on the Ridnyi House – a wide-scale architecture + interior + product design project . The three-story residence is designed in a contemporary Ukrainian style, combining Japanese wabi-sabi philosophy and Ukrainian traditions.
Take a look at the complete story after the jump.
From the architects: It took 11 years to build Ridnyi House (eng, native). Our studio has been working on it for 6 years. Without haste, prudently, considering every detail.
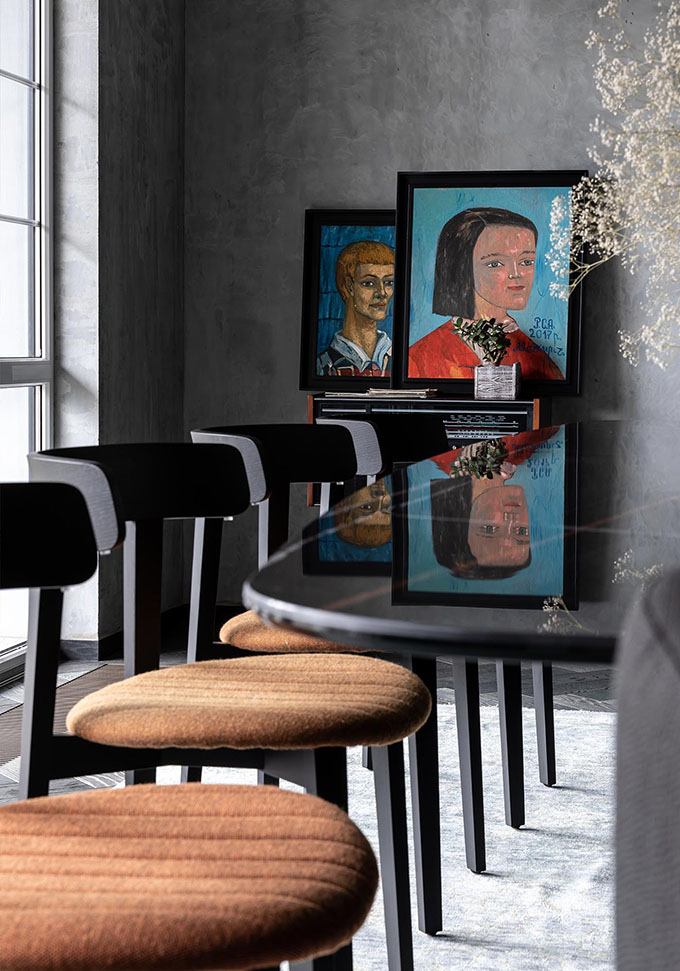
At first, the owners wanted a classic family mansion with arches. But during the first three years of working together on the project, their commitment to the classics faltered and agreed for concrete, metal and plenty of wood. As a result, the interior of the three-story building was designed in a contemporary Ukrainian style, combining Japanese wabi-sabi philosophy and Ukrainian traditions.
Minus first floor
The windows are facing the river. Beyond the river, there’s a field. Beyond the field, tired sunsets are hidden.
The entire floor serves as a place to relax. There is a pool, sauna, jacuzzi, and spa with an outdoor stone lounge. A soft area with fireplace and billiard room are wrapped in concrete and weathering steel. Above the oak flaps, there’s a Milanese beauty — a ceramic Lava lamp by Serhii Makhno, who came to the house right after the international iSaloni design exhibition.
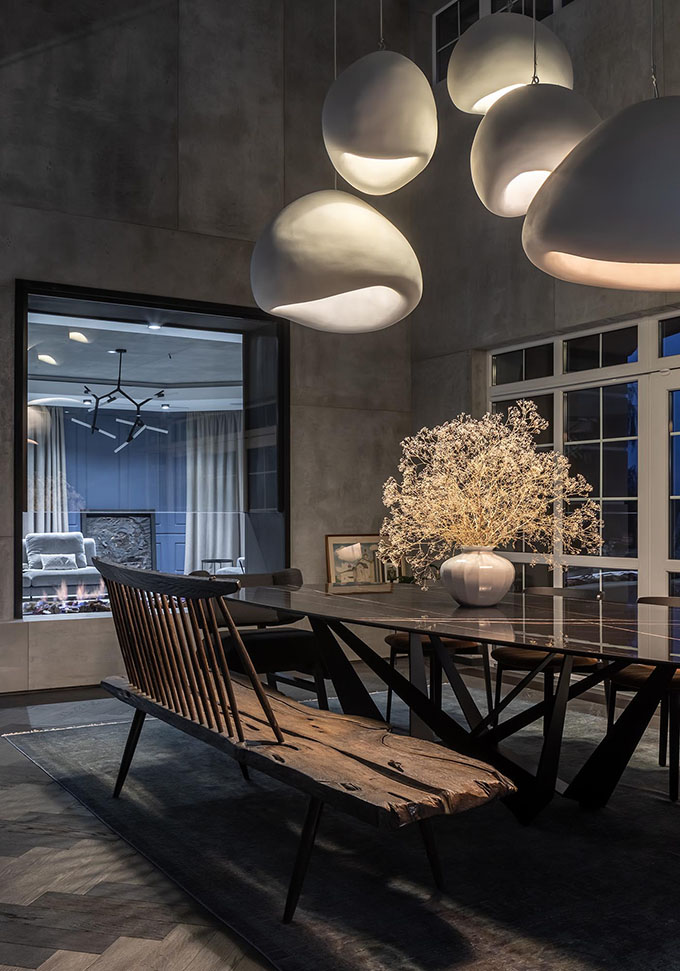
First floor
At home, even the walls heal. Especially when they are Pantone-styled. Recently, the Pantone Institute of color selected the “classic blue” to be the color of 2020, and a year ago we decided that the walls inside the Ridnyi House should be the same.
The first floor consists of a large living room, dining room, kitchen, and professional barbecue area. The living room with a fireplace is spacious and soft in its color scheme. The designer ceramic vases with ikebanas fill the space with senses and flowers. Two floors have merged in the dining room, creating plenty of room for white loose clouds by Serhii Makhno. A large wooden bench and an Elephant armchair wait for dinner to be served. And dinner is being cooked in the kitchen — there are light and oak slabs instead of the countertop. The barbecue area can easily become a terrace — the windows can be adjusted. The dark part of the area holds a table and equipment for meat processing with jungles above it. The light part is illuminated by Makhno’s designer Umbrellas. Underneath, there’s a wooden table with stumps instead of legs.
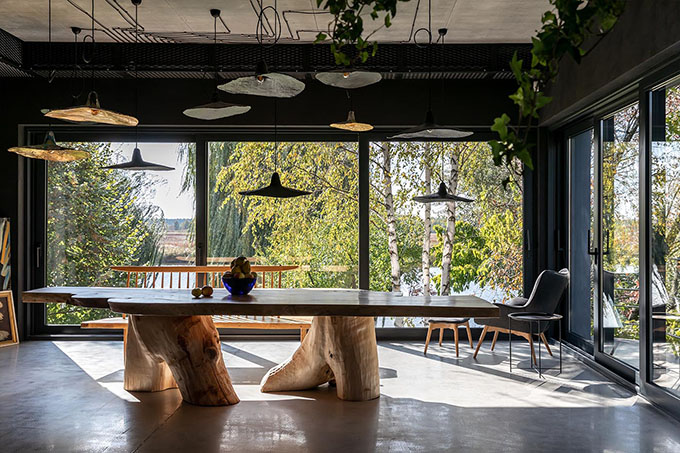
The main element of the design is airiness. There is a lot of space and things that are important to its owners: grandmother’s chests and rugs, statuettes from a trip to Paris and paintings given by relatives. In the arsenal of art: works by Roman Mykhailov, Serhii Radko, Roman Minin and Serhii Makhno.
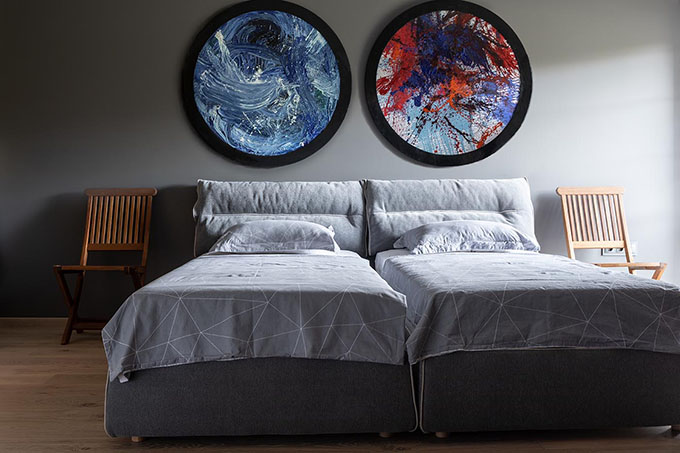
Second floor
Here they will sleep and wake up. The second floor consists of three blocks: for parents, children, and guests. A parent’s bedroom is a snow-white lady with several shades of color. The bathroom is far from being modest — it keeps everything you need behind the glass only. Nearby there is a study and a wardrobe. The guest block includes two rooms with a shared bathroom and paintings by Serhii Makhno.
Discover the complete project in our gallery:

RELATED: FIND MORE IMPRESSIVE PROJECTS FROM THE UKRAINE
We have been building this house too long for it to become native. Therefore, everything is native here. Ridnyi house is one and only. The one that is in your heart and by Makhno.
Take a closer look of the floor plans:
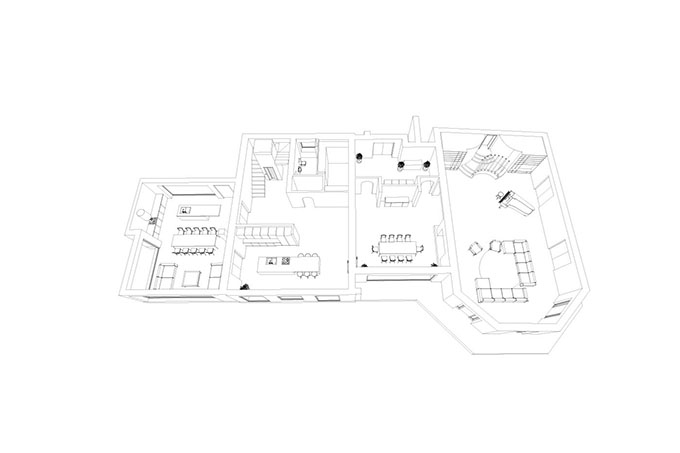
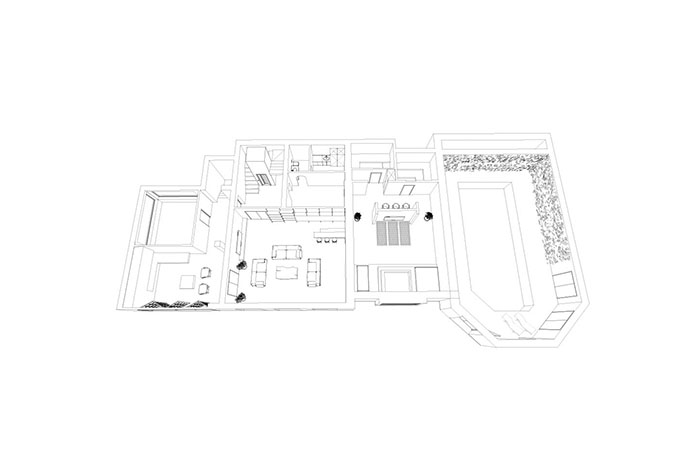
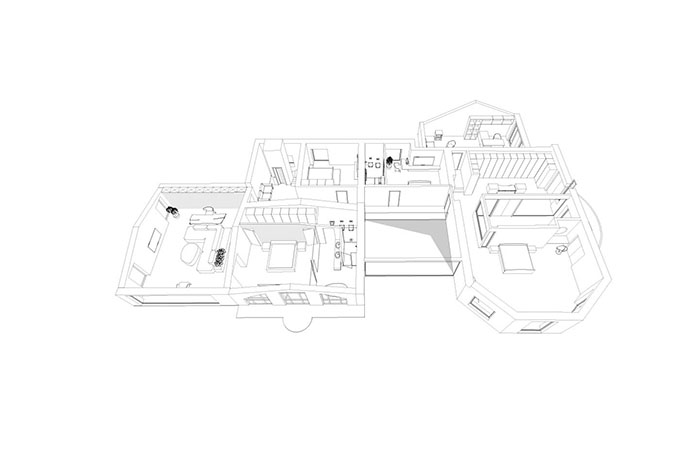
Project: private house
Area: 1,066 square meters
Location: Kozyn, Kyiv region
Year: 2019
Designers: Serhii Makhno, Olha Sobchyshyna, Serhii Filonchuk, Oleksandr Makhno
Photo: Serhii Kadulin
Find more projects by Sergey Makhno Architects: mahno.com.ua


