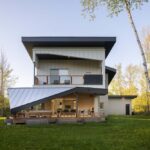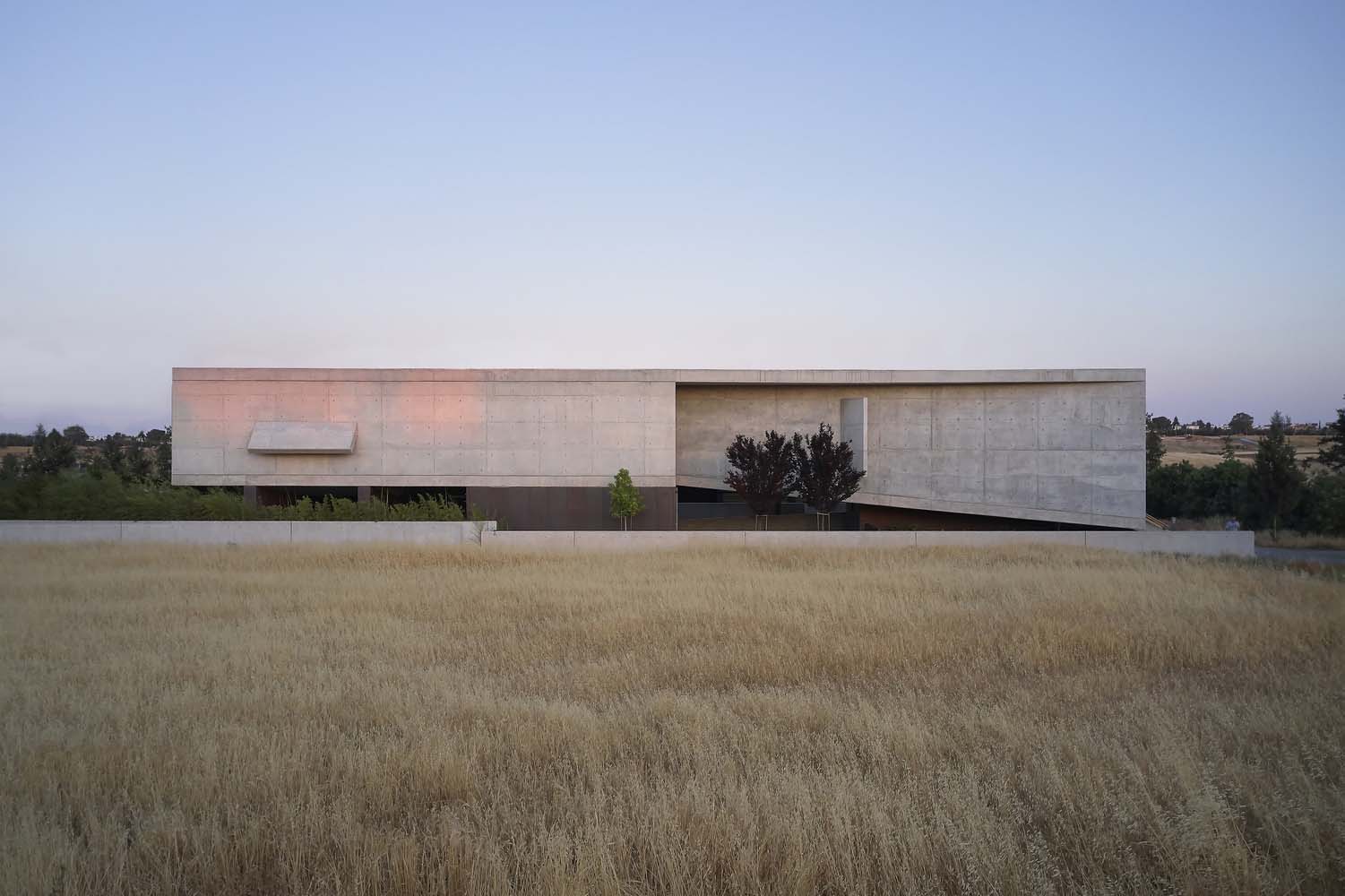
Eraclis Papachristou Architects designed this stunning private residence in Nicosia, Cyprus. It is a longitudinal volume of exposed concrete that is situated in wheat fields and functions as a hinge between the sky and the ground. It is a structure that rises above the surrounding environment. The entryway, a singularly stunning emptiness that spans half of the entire structure, serves as a ceremonial bridge into the interior realm. At the exact same time that it celebrates the excursion into a limited and skillfully depicted universe, it creates alienation from the surroundings.
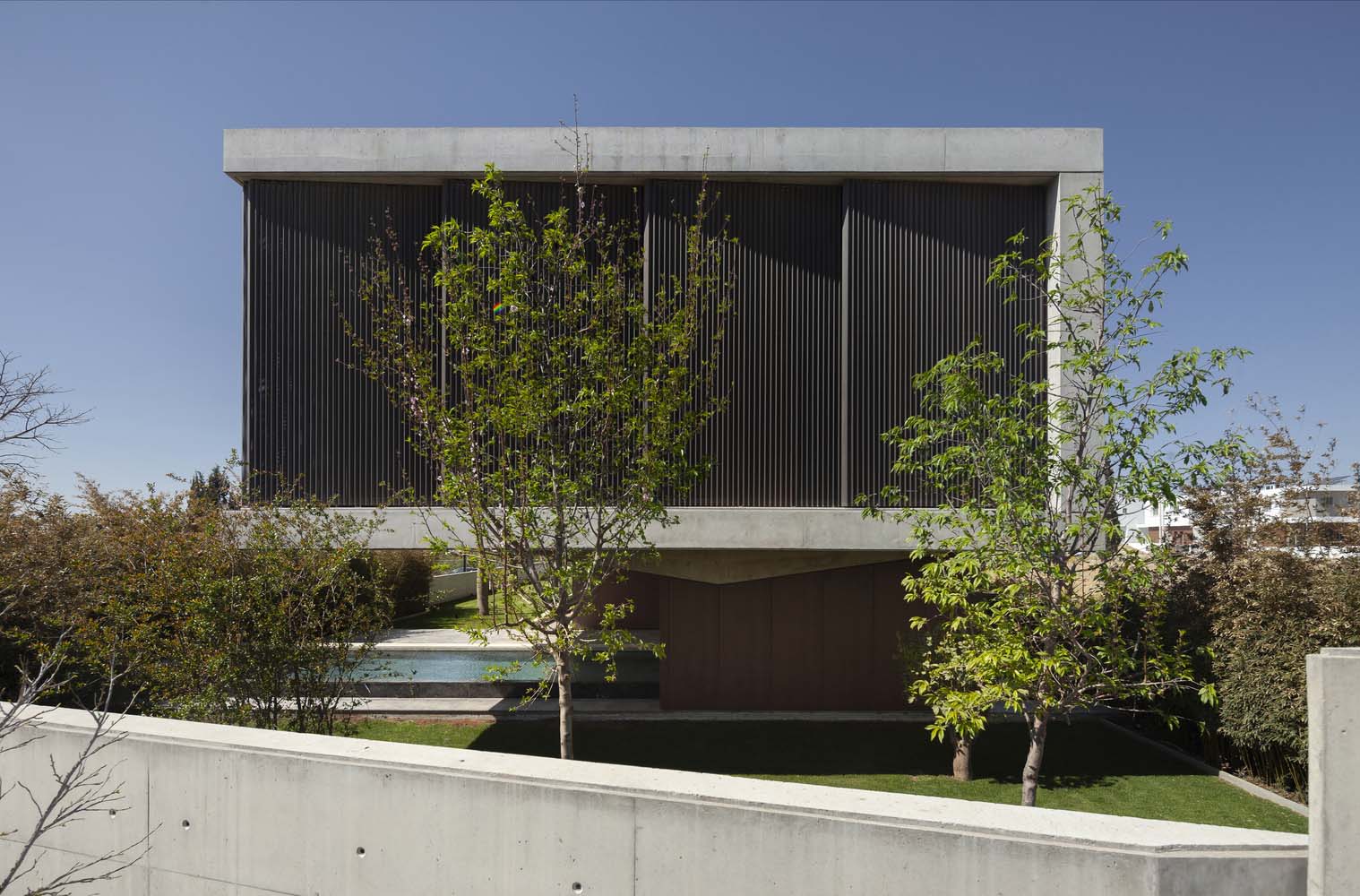
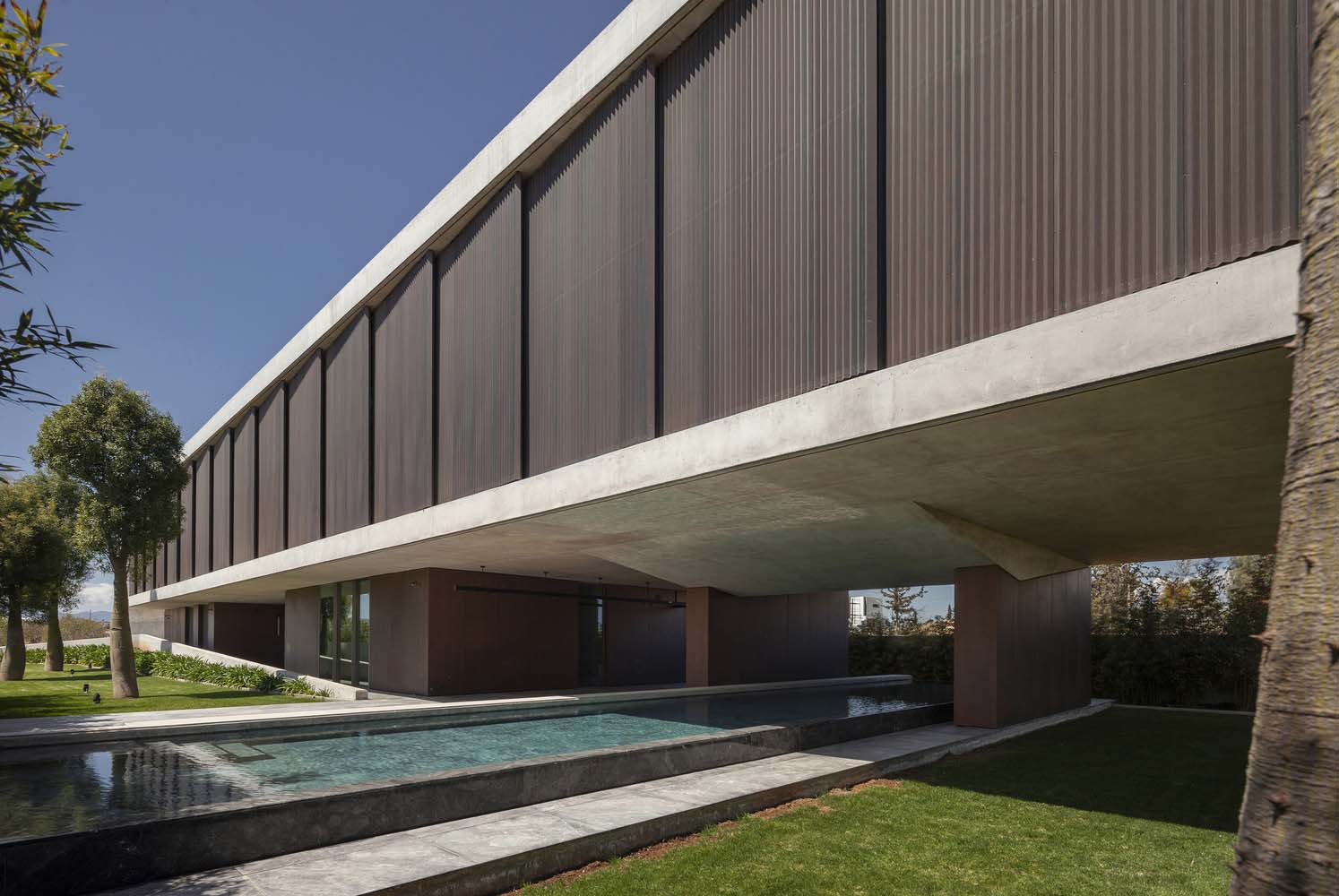
The description of a residence, of home, might be easy to put into words and all but impossible to satisfy in its built conclusion. The ingredients are standard, and the variations on the theme are endless. It is a box, a series of boxes under a roof, a machine for living in, a place of the soul. It is Bachelard’s nest and shells. It is still the primitive dwelling and it is increasingly irrelevant.
We live in an era that is turning its attention to the vacuous landscapes of a virtual world. Within this, the statements that the built environment provides are increasingly reduced in impact. You do not design a residence in order to make a statement but, inadvertently one ends up saying a great deal. A case in point is the residence of the Eraclis Papachristou’s family, one of those situations where the architect is also the client. During the approach, one cannot read the function behind the pure form. The scale of the object, the height and the confidence with which it is described do not make reference to the usual domestic situation. There is no vernacular reference to comfort here. The design has evolved into more.
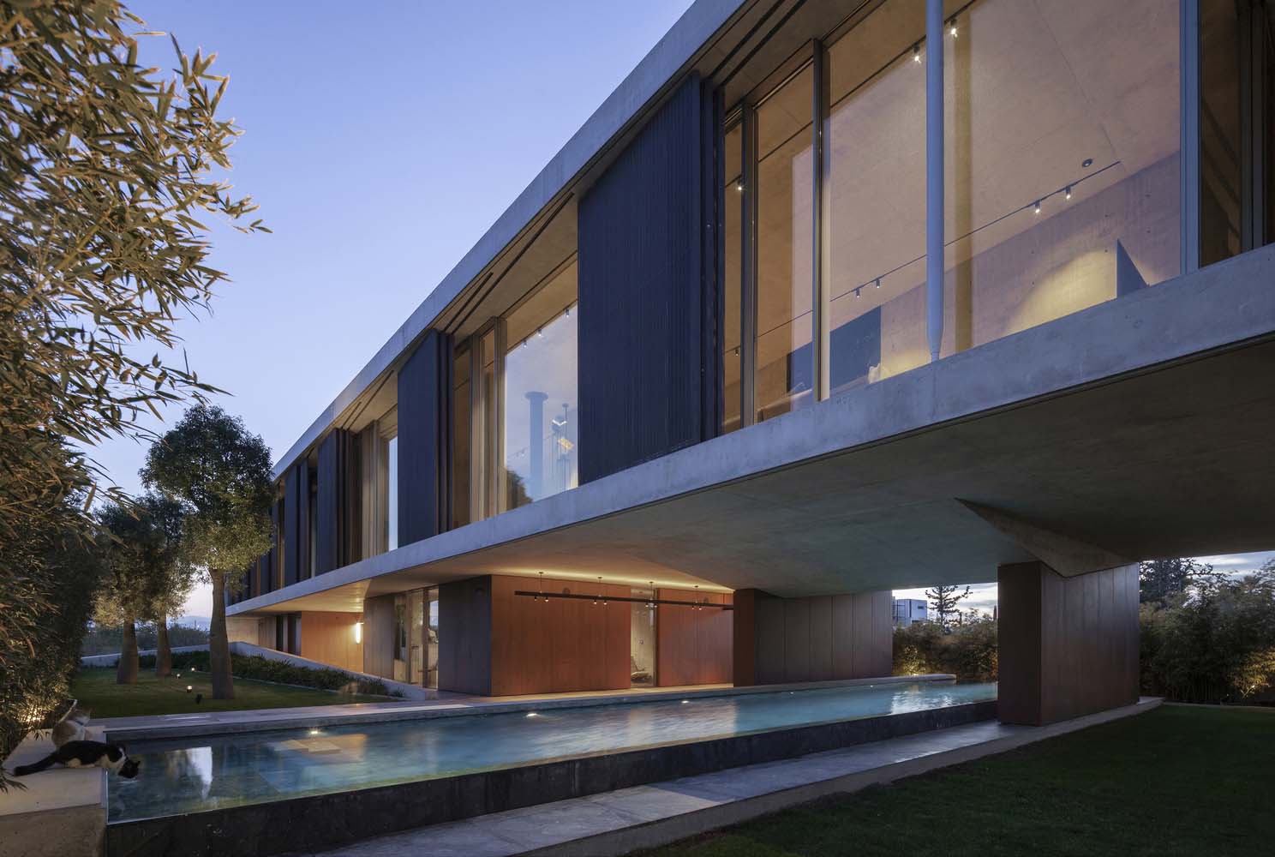
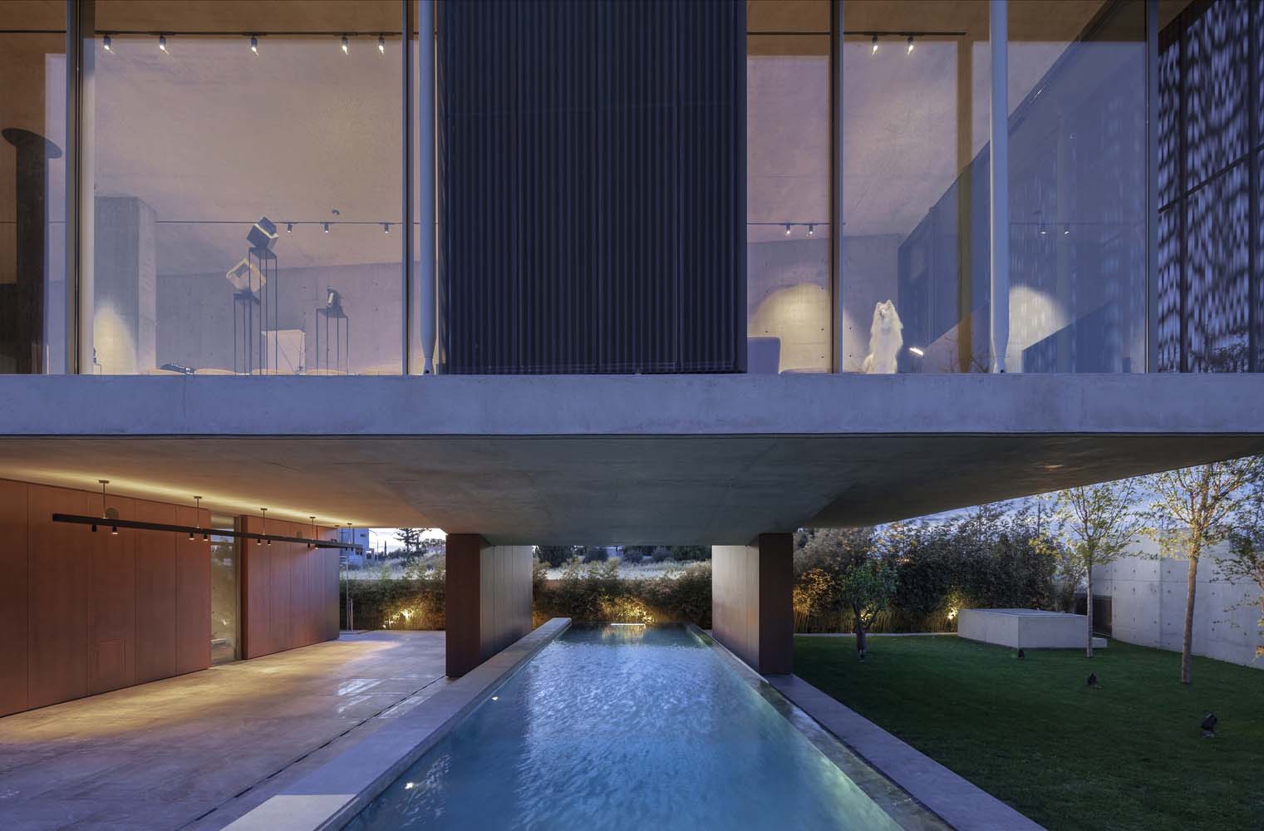
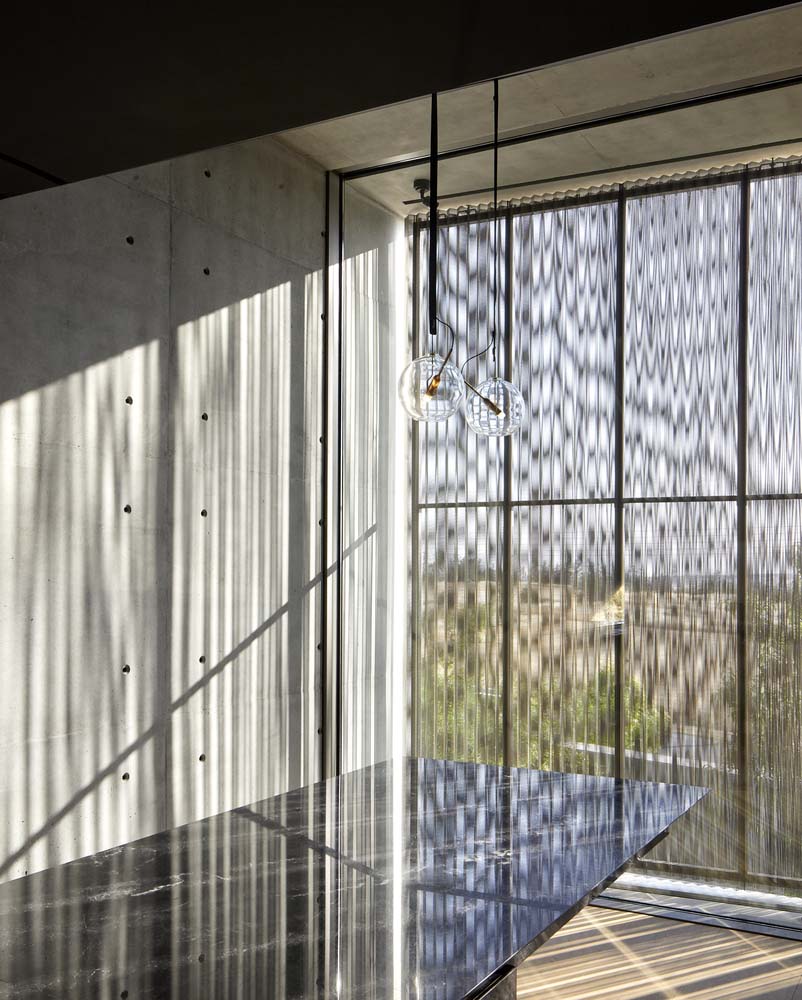
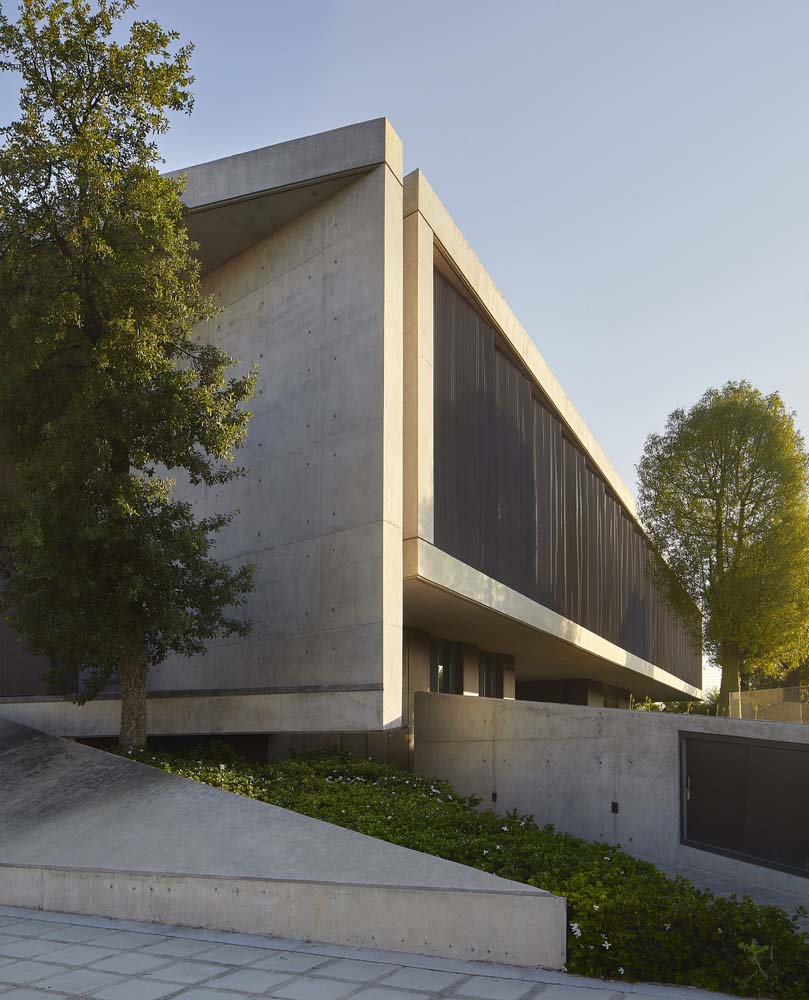
On the surface, there are not many guarded openings. They are carved out of the concrete surface of the northwest façade. They are formed into directed and protective shields for the openings by being cut out and folded. Perforated brass screens are used to properly conceal even the continuous glass that runs the length of the northeast facades. If it’s a box, the lid is on.
RELATED: FIND MORE IMPRESSIVE PROJECTS IN CYPRUS
The play of light is improved. The shadows are first sharp before disintegrating on their own. This dance of the unexpected is formal. And this is when the design starts to get interesting in a lot of different ways. Through sculpture and art, the enormous volumes that make up the inner spaces are themselves described. The residence and the exhibition gallery start talking to one another.
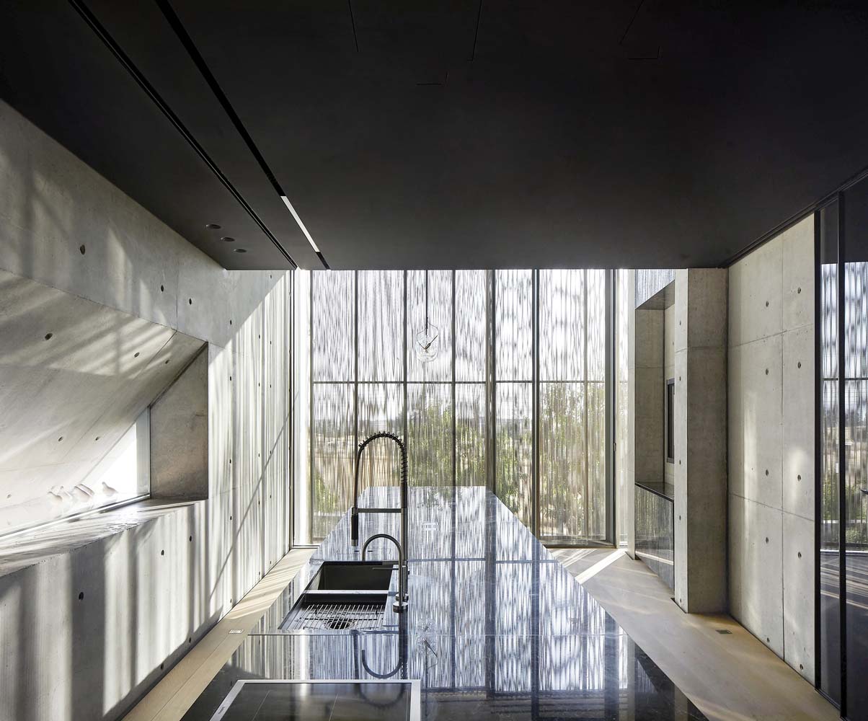
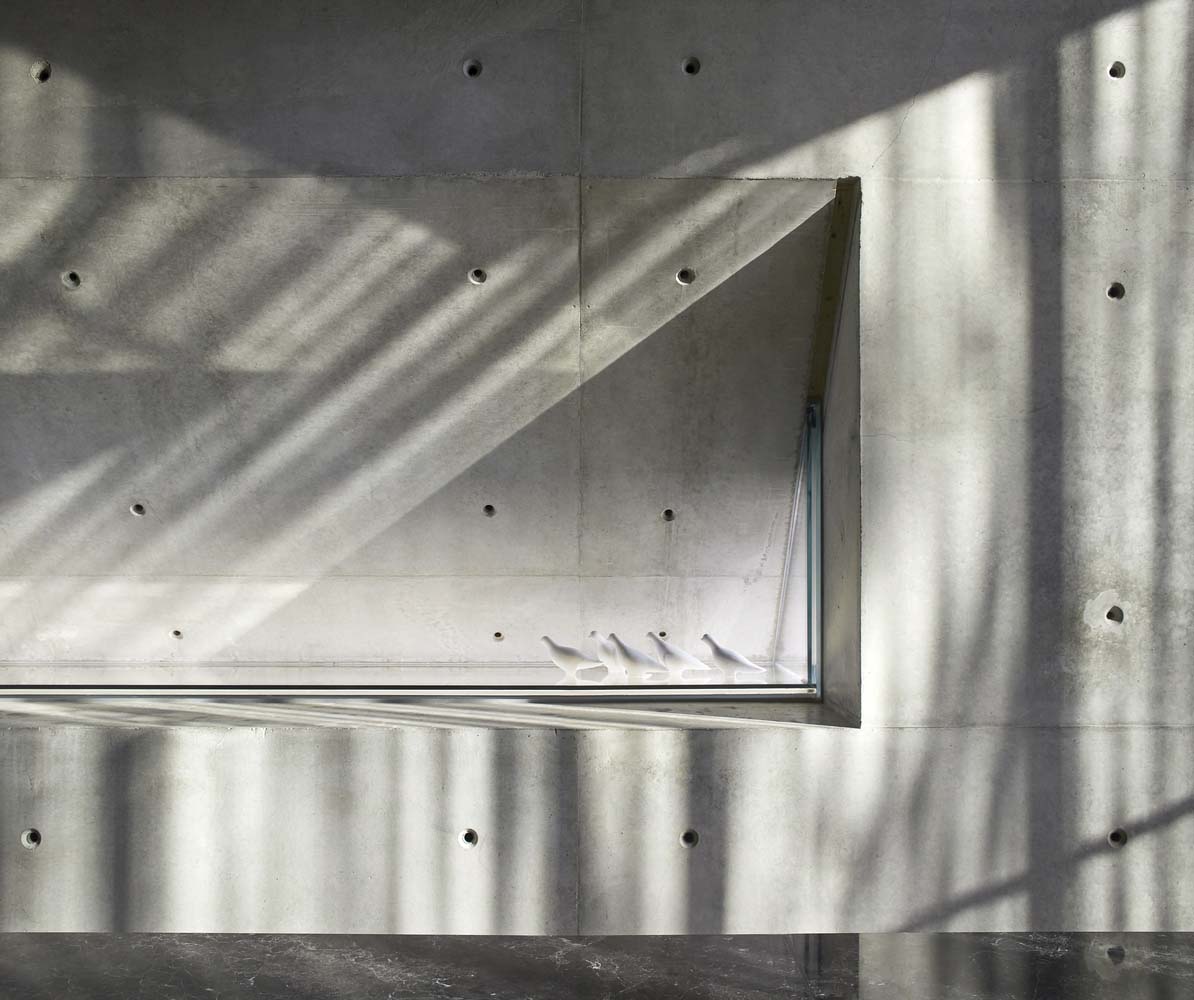
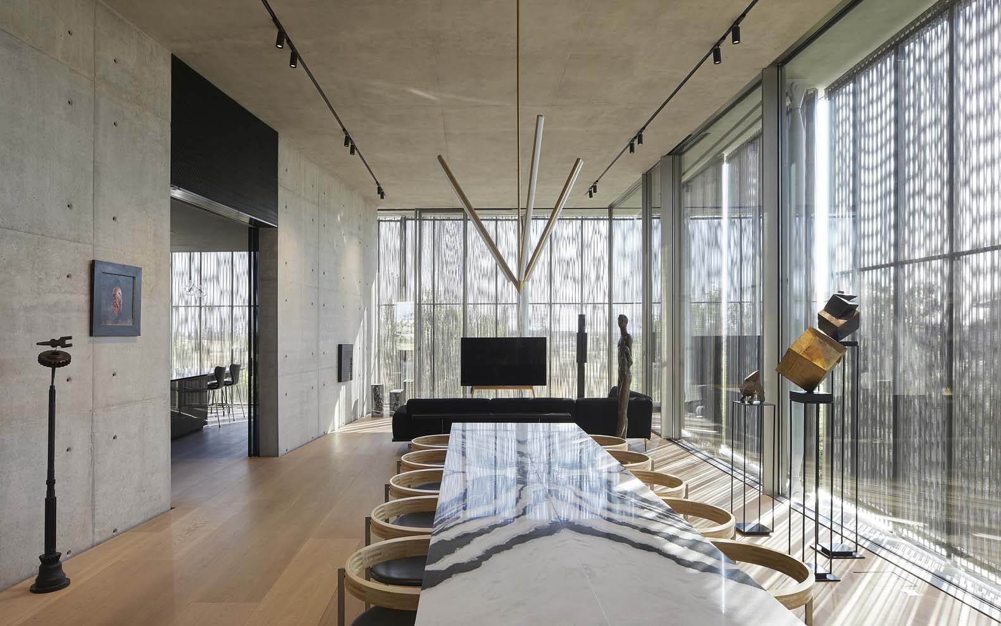
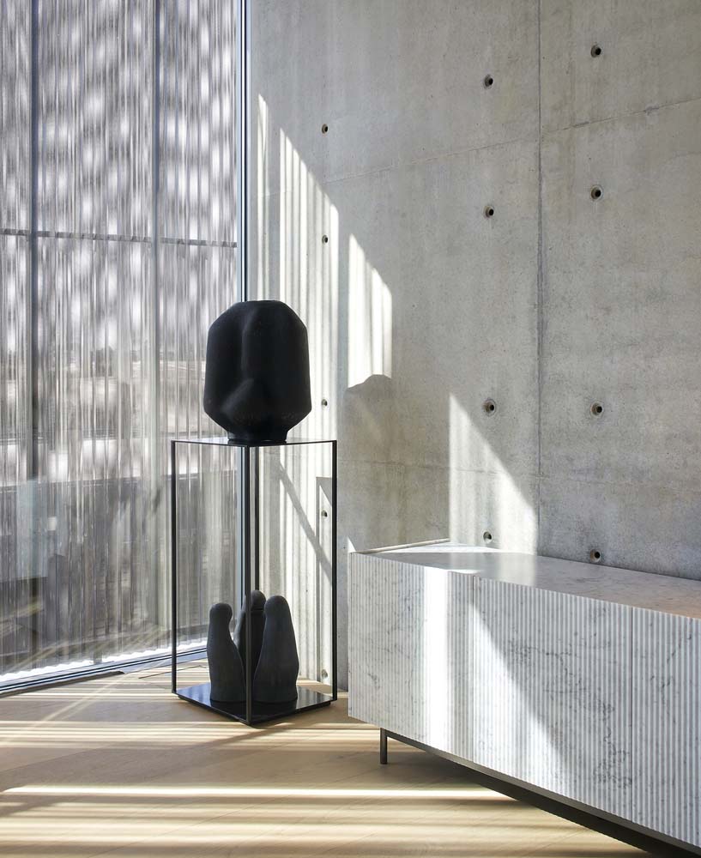
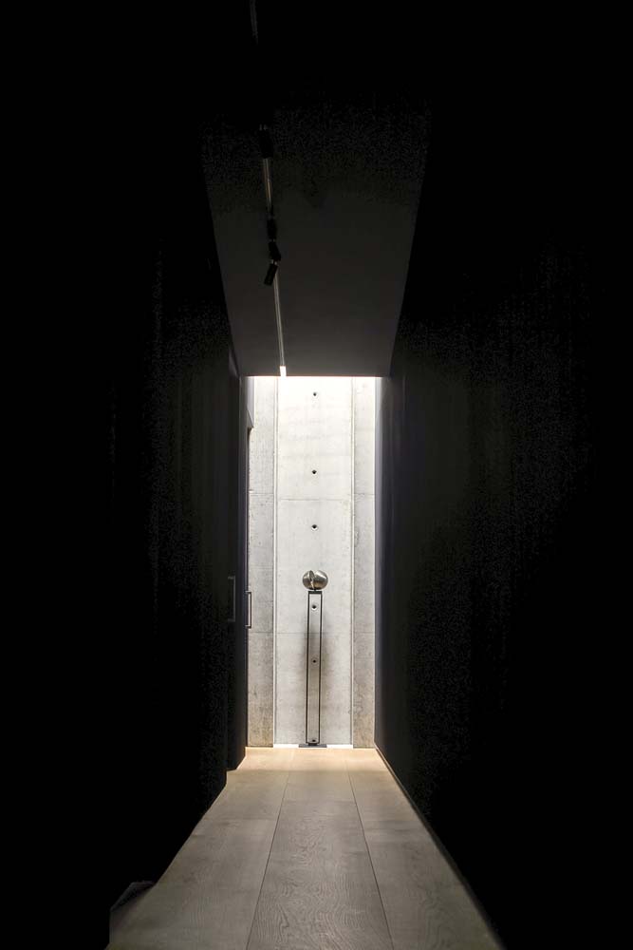
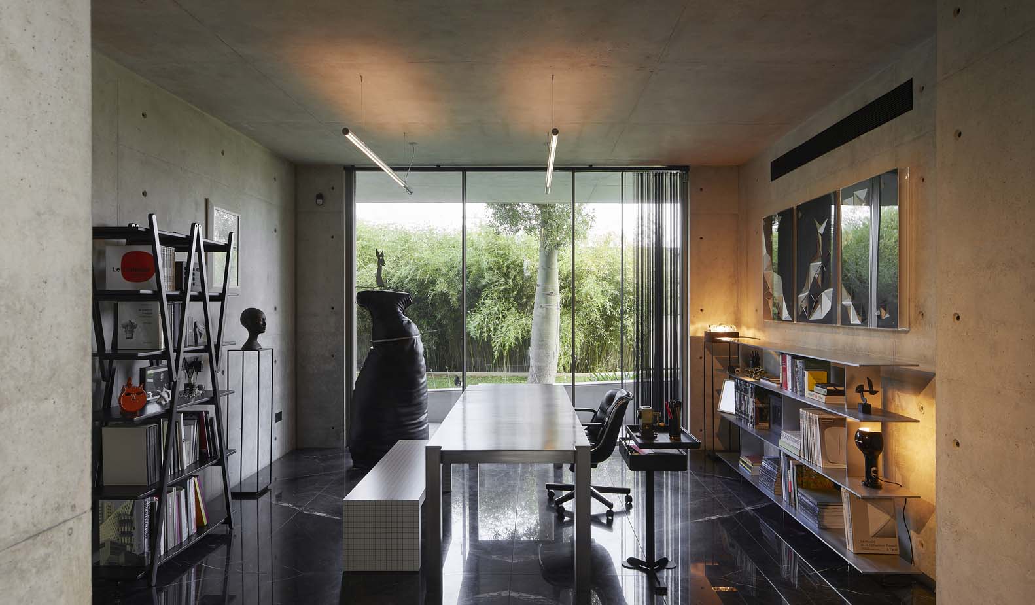
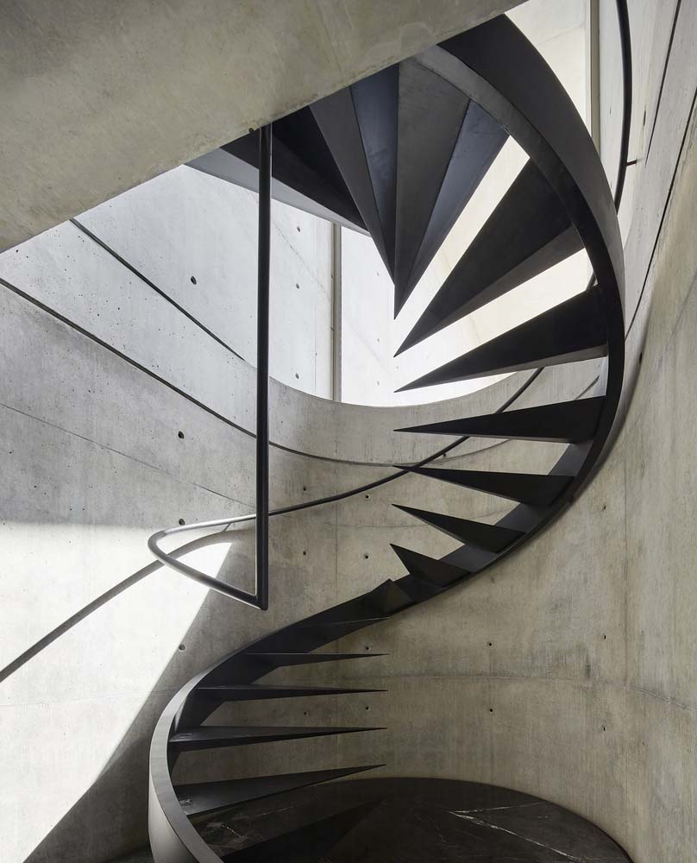
The spaces are very tall, evoking the mansions that previously stood for riches on the island. Another homage to the vernacular is the piano nobile’s heightened language. However, the outcome is firmly contemporary thanks to the concrete and clean marble surfaces as well as the long, straightforward lines. It is a minimalist style that lets expression and art permeate and influence its stark walls. An architect is making a statement by carefully regulated muscle movement. It’s a statement that permits statements inside of it.
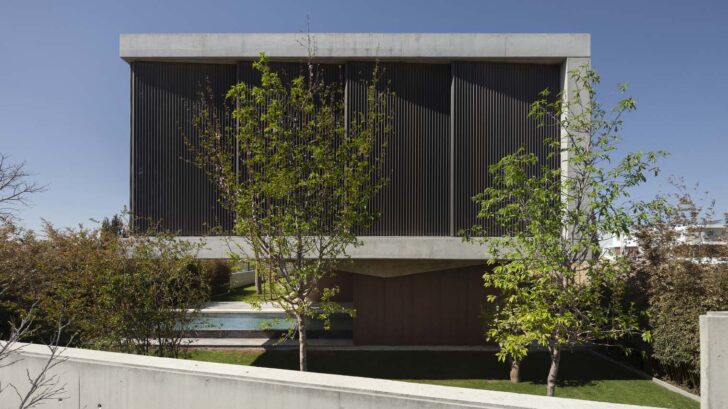
Project information
Architects: Eraclis Papachristou Architects – hwww.papachristou.org
Area : 470 m²
Year : 2020
Photographs :Hufton+Crow, ©Creative Photo Room
Manufacturers : Dornbracht, Focus, Fritz Hansen, Oikos, Saint-Gobain, BLUM System , Finn Juhl, Keller Minimal , Poltrona Frau, Rimadesio
Civil Engineering : D&K E.P.S. L.L.C.
Electrical Engineering : DOUBLE N Electrical Consulting Engineers
Mechanical Engineering : POLYPRO LTD
Lighting Designers : Archtube
Design & Details : Eraclis Papachristou, Elia Ioannou, Panagiotis Hadjisergis, Nicoleta Theofanous
City : Nicosia
Country : Cyprus


