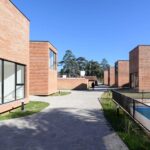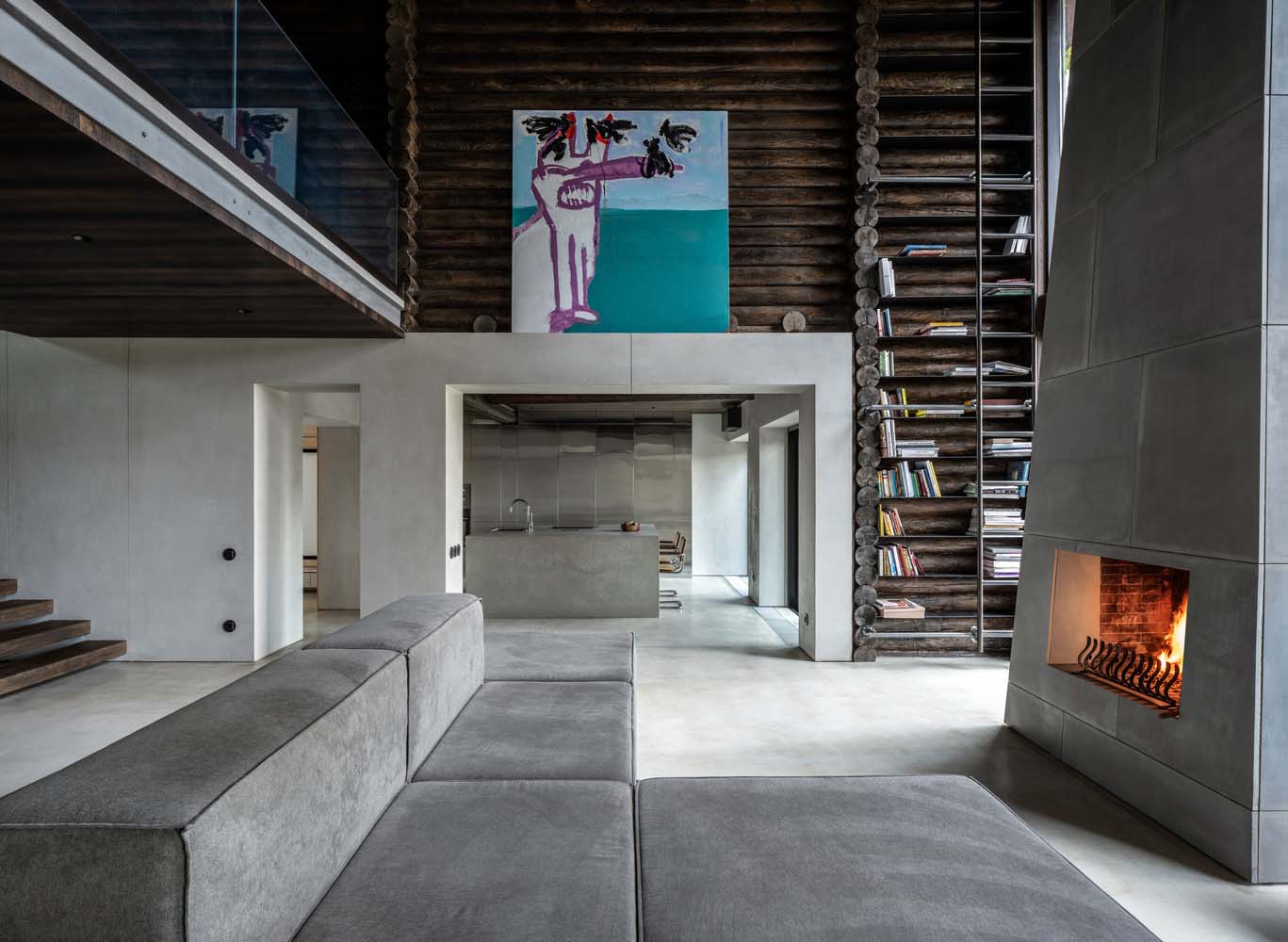
In a serene enclave on the Ukrainian riverbank, a remarkable architectural transformation has taken place. The Relogged House, meticulously redesigned by balbek bureau, challenges traditional notions of log cabin living, offering a refreshing perspective on tranquility and comfort in harmony with nature.
Derived from the fusion of “reinterpreted” and “logged,” the name Relogged encapsulates the central objective of this project – a reinvention of the classic log cabin concept. This endeavor is further imbued with the essence of its lush surroundings, where the interplay of nature and modern living creates a soothing yet invigorating ambiance.
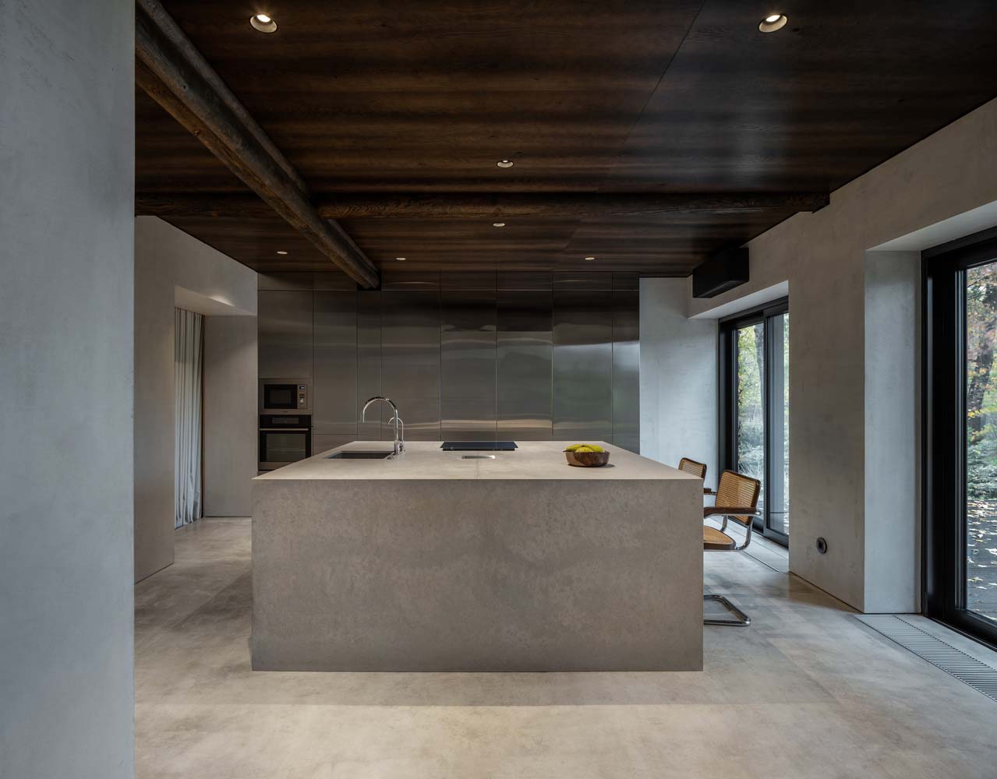
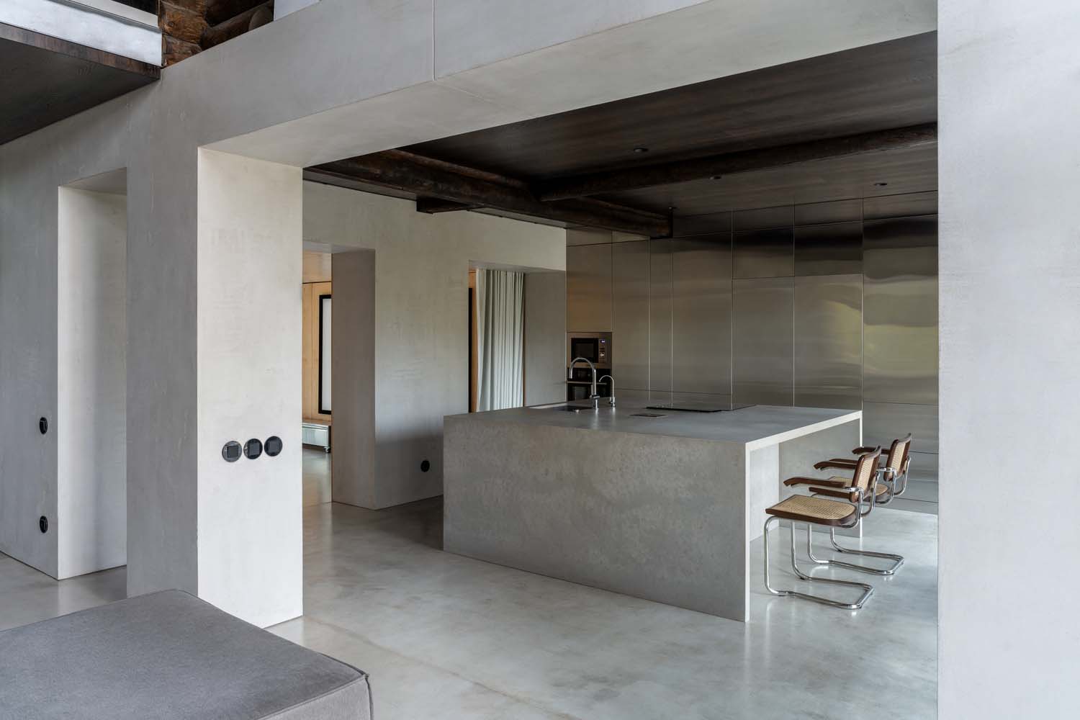
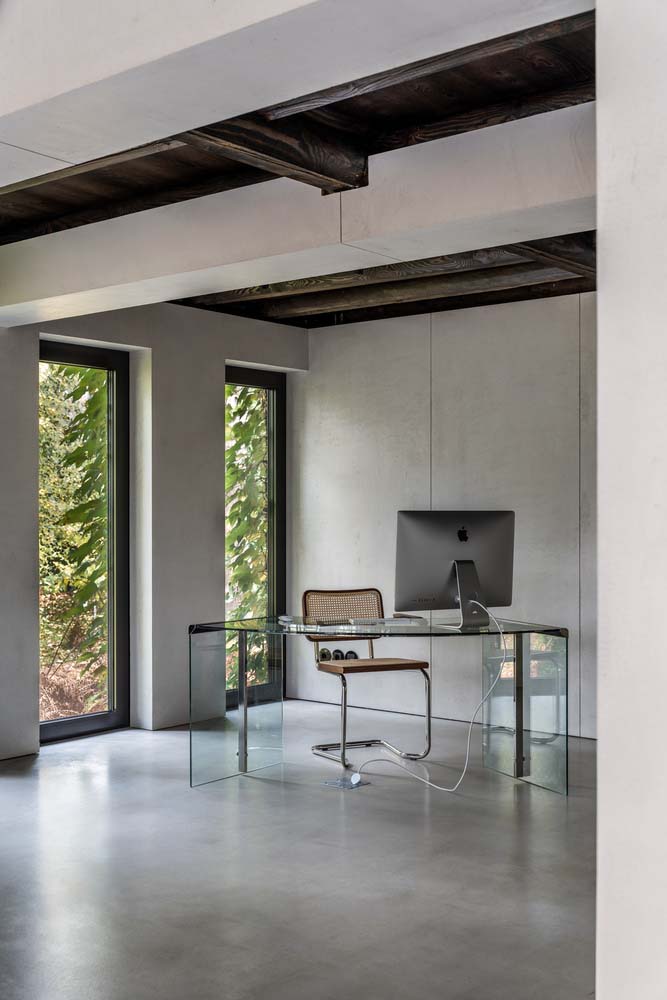
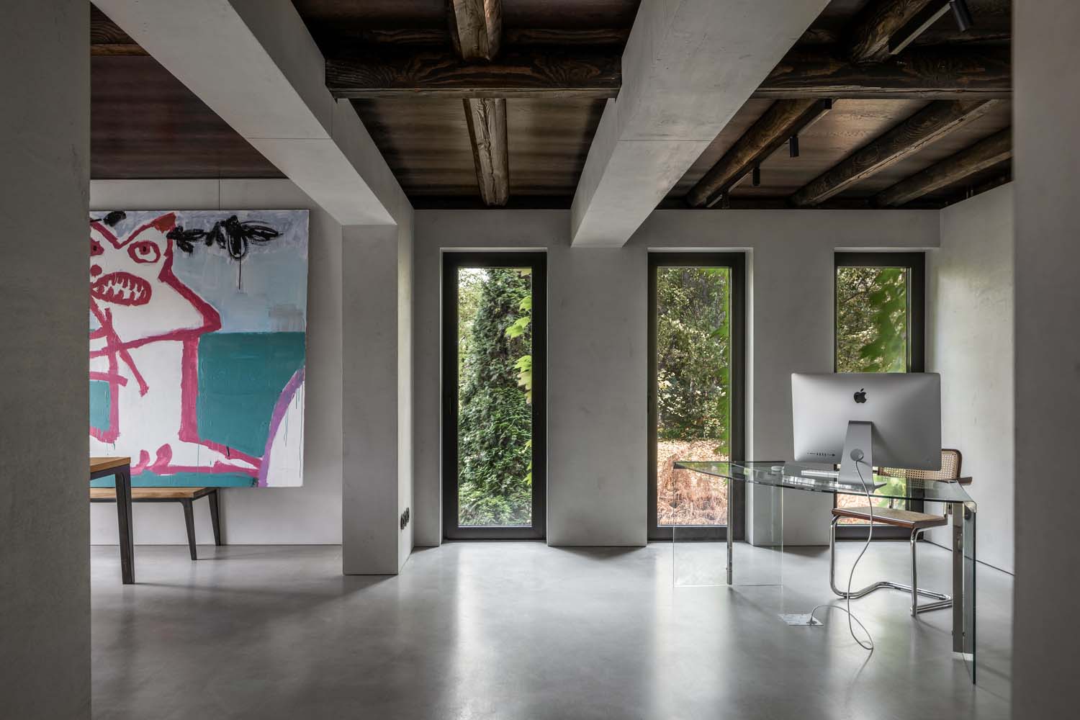
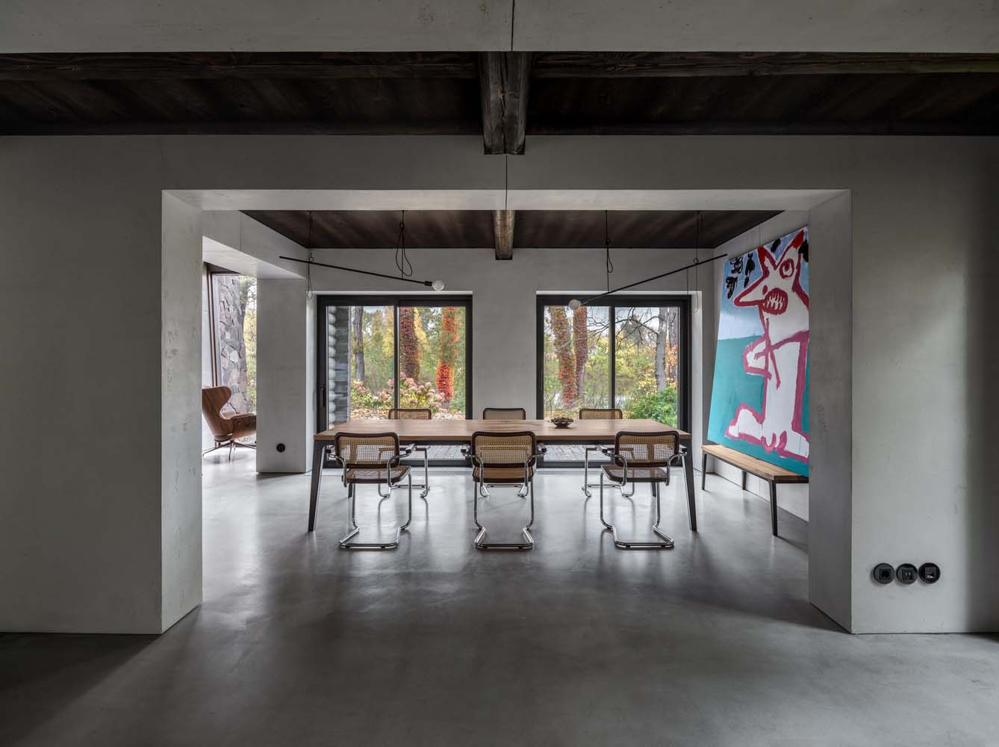
The architects at balbek bureau embarked on this journey with a clear vision, drawing inspiration from the unconventional and trusting their intuition. The primary challenge laid in deviating from the customary aesthetics associated with log houses. This led to the decision of infusing modern design elements while honoring the inherent beauty of exposed wood, a feat that was technically motivated by the house’s timber movement.
Contrast becomes a central theme within Relogged House, with the interplay of dark wood against light wall panels, neutral concrete flooring, and minimalist geometrical forms. This dichotomy is both a design choice and a reflection of the client’s preference, reminiscent of Rick Owens’ rugged and utilitarian apartment in Concordia, Italy.
RELATED: FIND MORE IMPRESSIVE PROJECTS FROM THE UKRAINE
The exterior transformation was equally striking, as the architects unified the dark hue of the log house with the interior, achieving a harmonious continuum. A meticulous staining process, involving layers of color, culminated in the desired effect after thorough experimentation. Sanding the entire log surface and streamlining the geometry further accentuated the elegance of the exterior.
As one steps inside, a glass vestibule introduces the living area, and a symmetrical wooden-clad metal console staircase leads to the second floor. In line with the minimalistic ethos, the staircase stands devoid of handrails. The interior showcases meticulous attention to detail, with areas like the home theater, kitchen, and living room seamlessly connected while embracing diverse design elements.
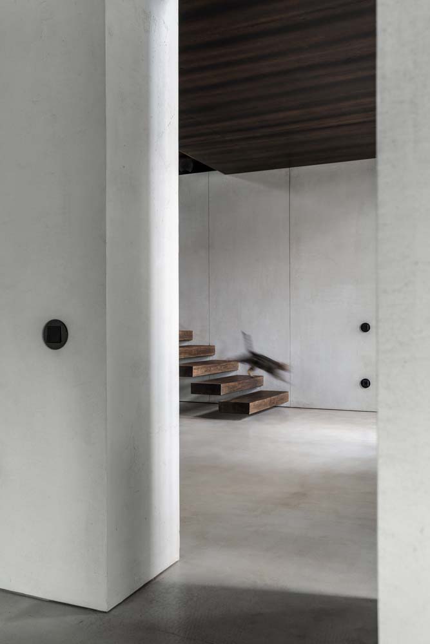
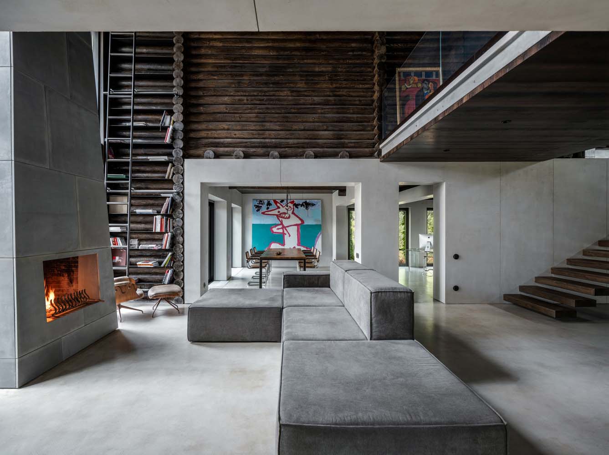
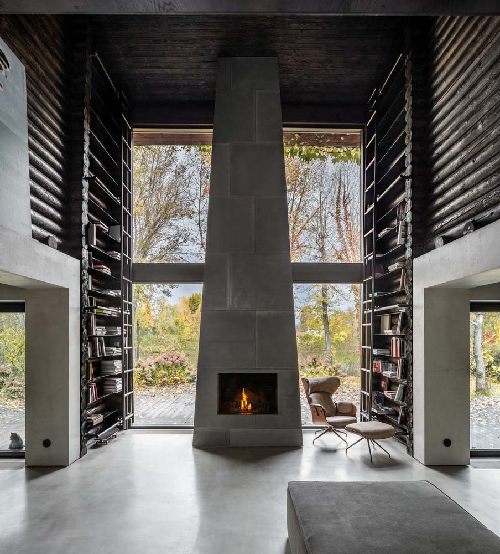
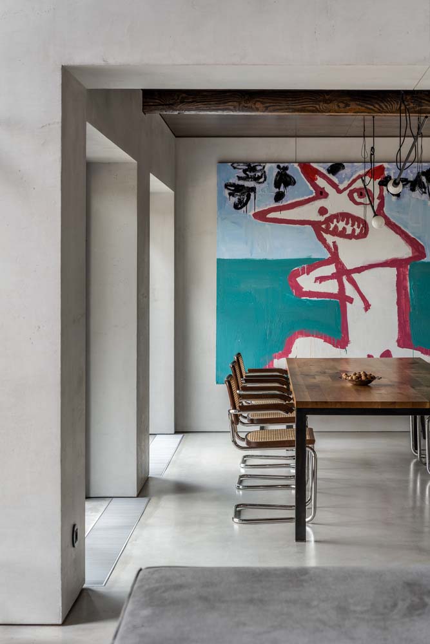
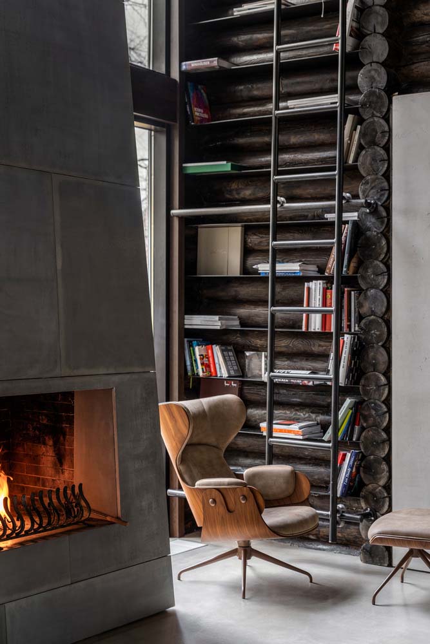
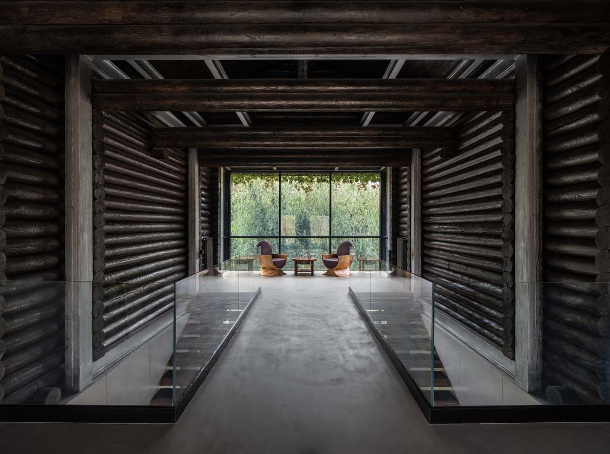
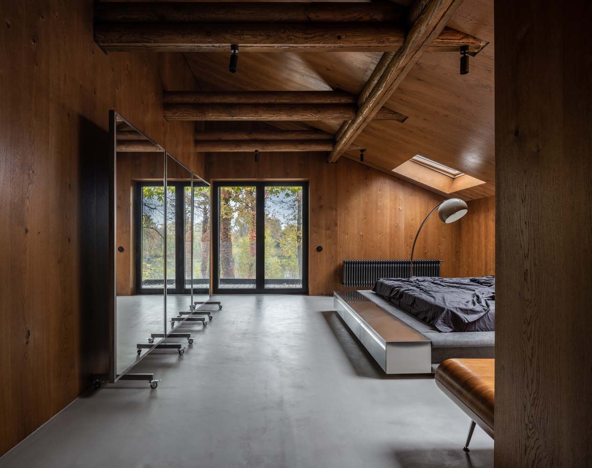
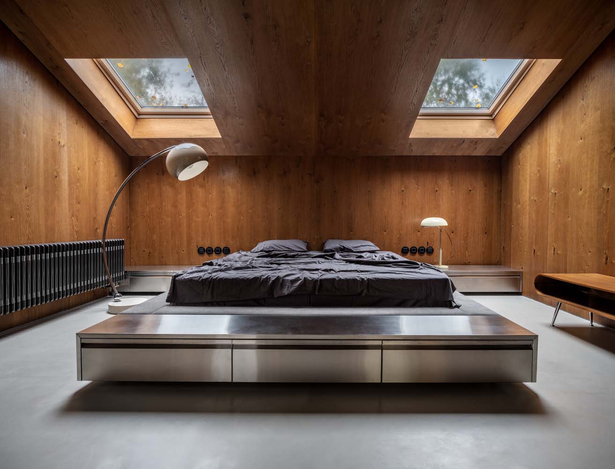
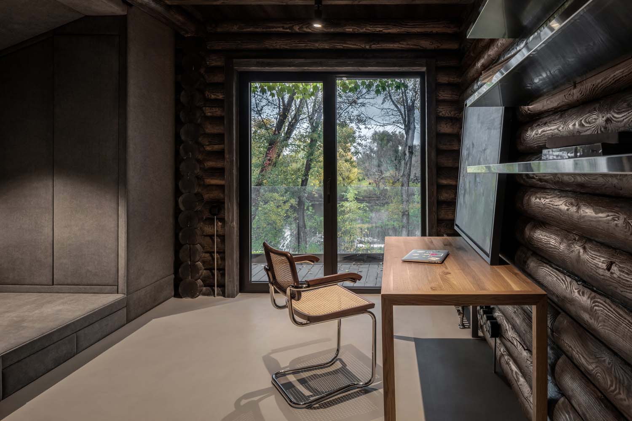
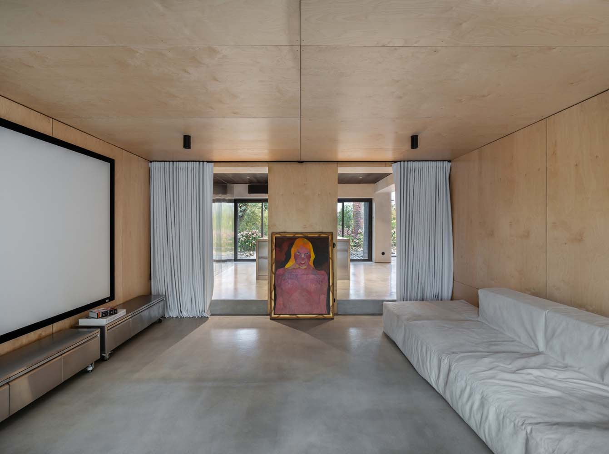
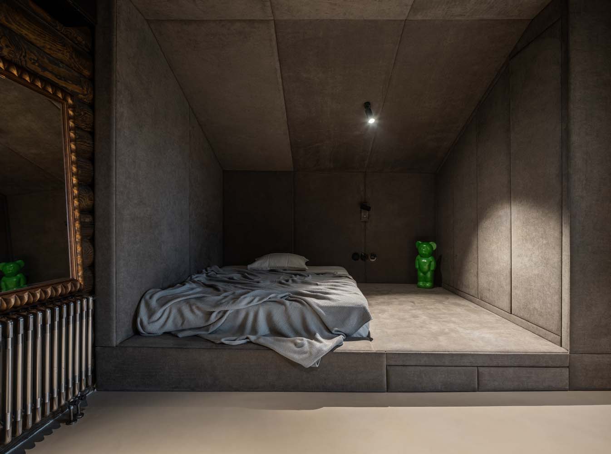
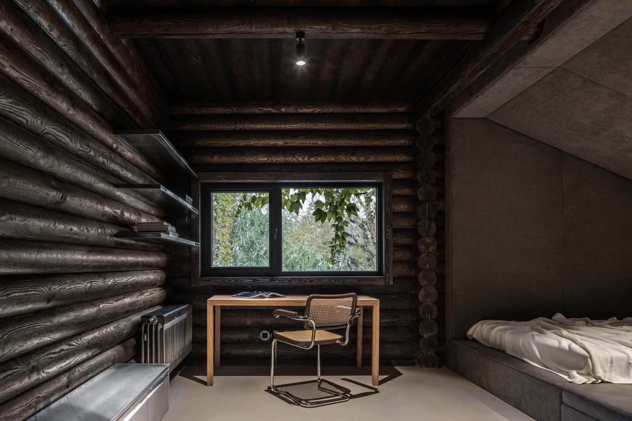
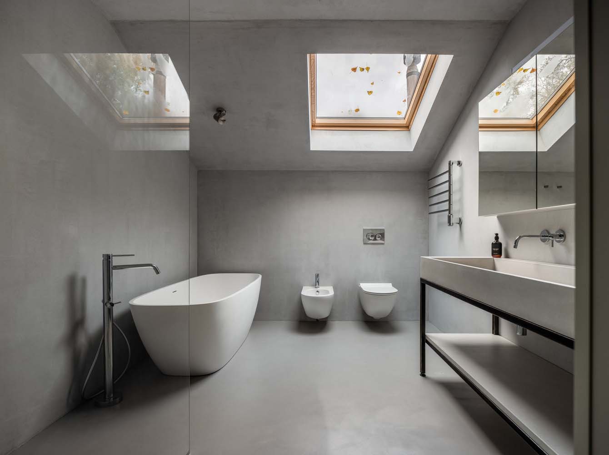
The kitchen, a convergence of metal and wood, exudes a balance between technology and warmth. A concrete kitchen island stands as a testament to modernity, while vintage chairs infuse a touch of nostalgia. The living room, commanding expansive river views, radiates coziness around a concrete-paneled fireplace. Vertical metal shelves and movable stairs host a library for the avid reader, underscoring the fusion of functionality and aesthetics.
The second floor is an enclave of private spaces, with the primary bedroom featuring wooden veneer wall panels for sound insulation and stylistic distinction. Custom-made furnishings, vintage lamps, and strategic additions like symmetrical windows in the ceiling showcase a harmonious blend of comfort and aesthetics.
The children’s bedrooms, an exercise in creativity, boast soft zones and custom-designed nooks. These rooms posed unique challenges due to the wooden structure’s idiosyncrasies. Yet, balbek bureau’s design prowess triumphed, resulting in spaces that perfectly capture youthful imagination and comfort.
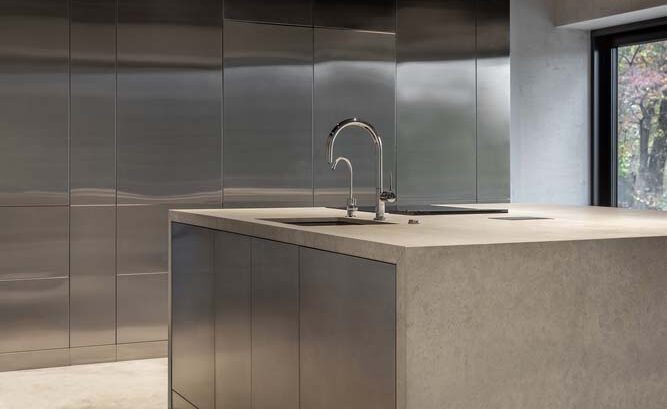
Project information
Architects: balbek bureau – www.balbek.com
Area: 375 m²
Year: 2022
Photographs: Andrey Bezuglov, Maryan Beresh
Lead Architects: Slava Balbek, Vika Didych, Yuliia Barsuk, Alina Vovkotrub
Projects Manager: Kateryna Karelshtein, Anton Lebediev, Anna Viktorova
City: Kyiv
Country: Ukraine
Did you collaborate on this project?


