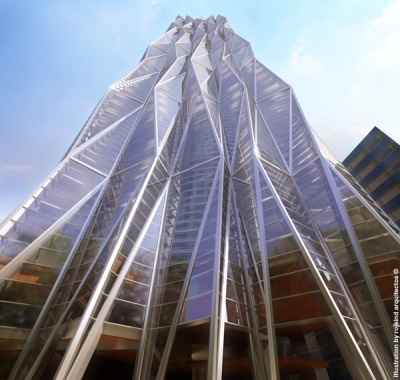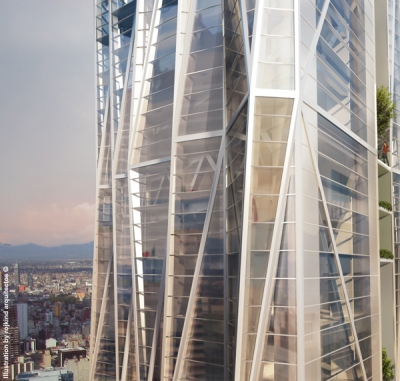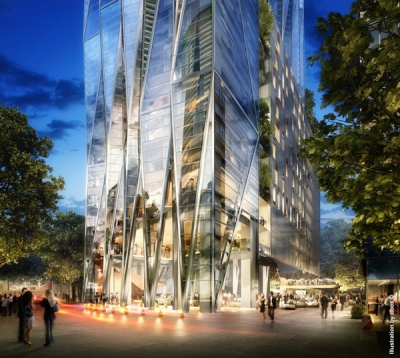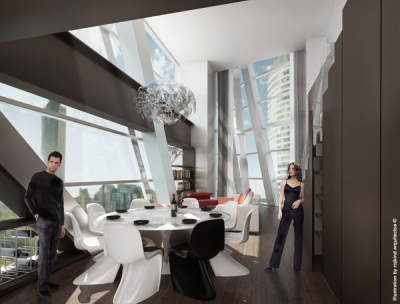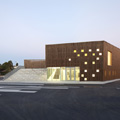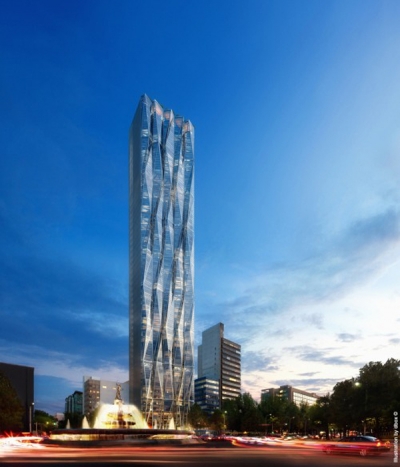
Project: Reforma 432 Residences
Designed by Rojkind Arquitectos
Location: Mexico City, Mexico
Website: www.rojkindarquitectos.com
Rojkind Arquitectos shape a massive project for the Reforma 432 tower in Mexico city set to house, commercial, office, and hotel space while the majority of the building will accommodate residential units.
From the Architects:
The lobbies at the ground floor lead to parts of the tower with different uses. Two distinct entrance spaces lead to residential area and commercial functions. The hotel and office areas are in direct relation to the mezzanine, where both formal receptions for the offices and hotel stand, as well as the elevators leading to them. Besides these important access spaces, the ground floor also houses a large commercial area that extends towards the pedestrian walkway created on Manchester St. ending in Tokyo St. Finally, in this important level, we find the vehicular entry and exit for the residential and office areas as well as the maintenance services of the tower just over Tokyo St.


