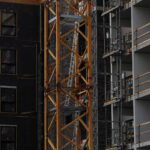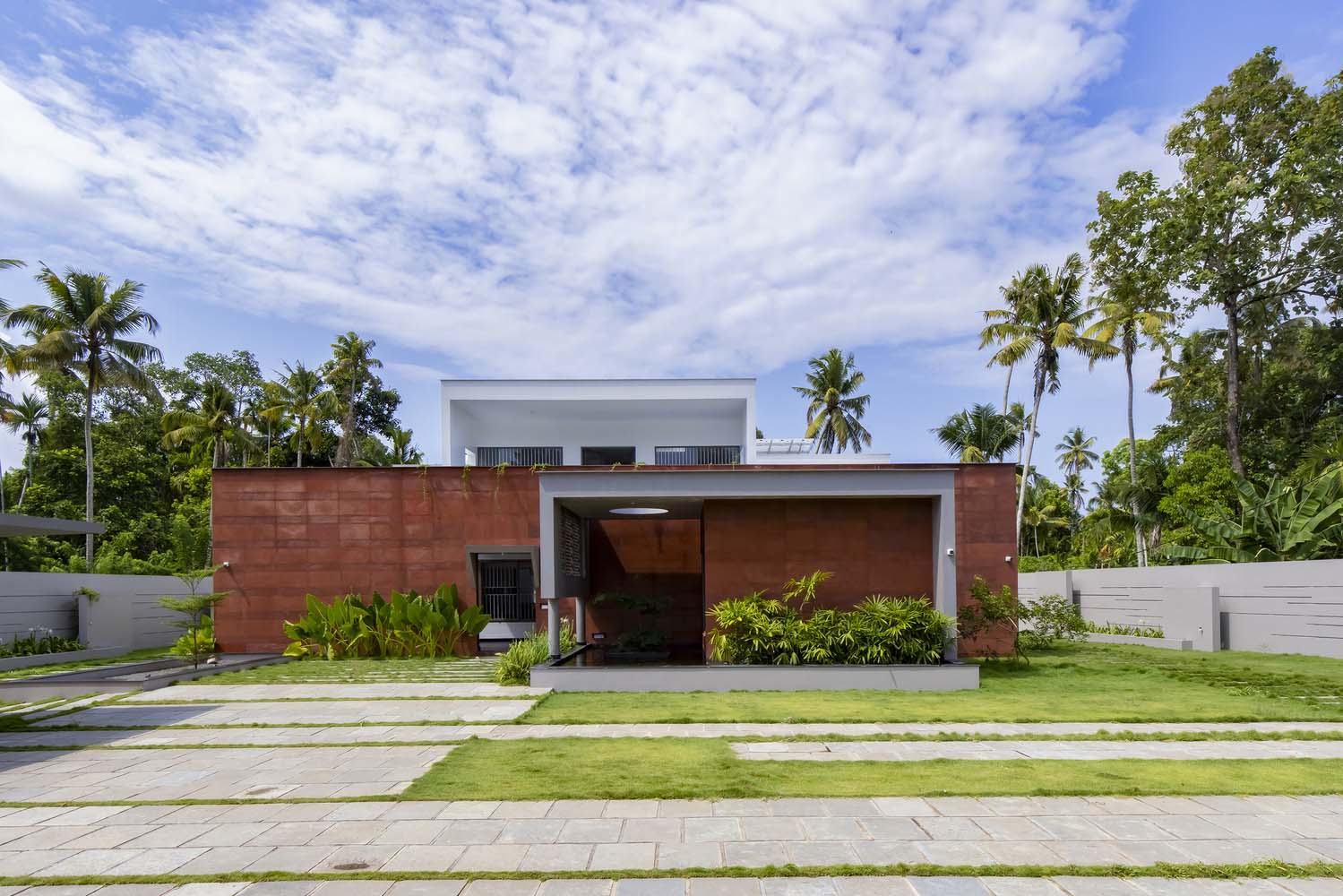
Modern architecture, when thoughtfully designed, has the power to seamlessly merge with its natural surroundings. The Red Wall Residence, designed by i2a Architects Studio does exactly that. This private residence in Thrissur, India, has captivated observers with its bold use of color, innovative spatial planning, and a deep appreciation for the lush tropical environment that surrounds it.
The design team, led by Principal Architect Manuraj C R and Project Architect Amal Suresh, has achieved a remarkable synthesis of modernist principles with the natural world. The Red Wall Residence, spanning an impressive 6000 square feet, beckons viewers with its striking red stone exterior, imported from Agra, contrasting vibrantly with the lush greenery that envelops it. This daring color choice makes the building an eye-catching masterpiece that beautifully coexists with its natural setting.
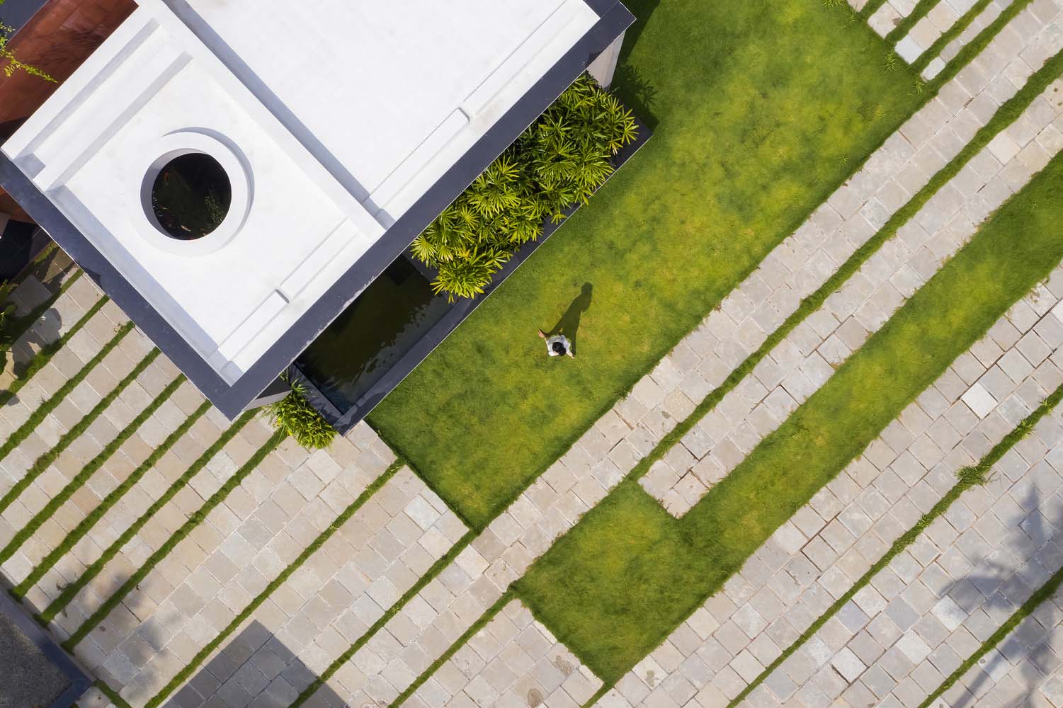
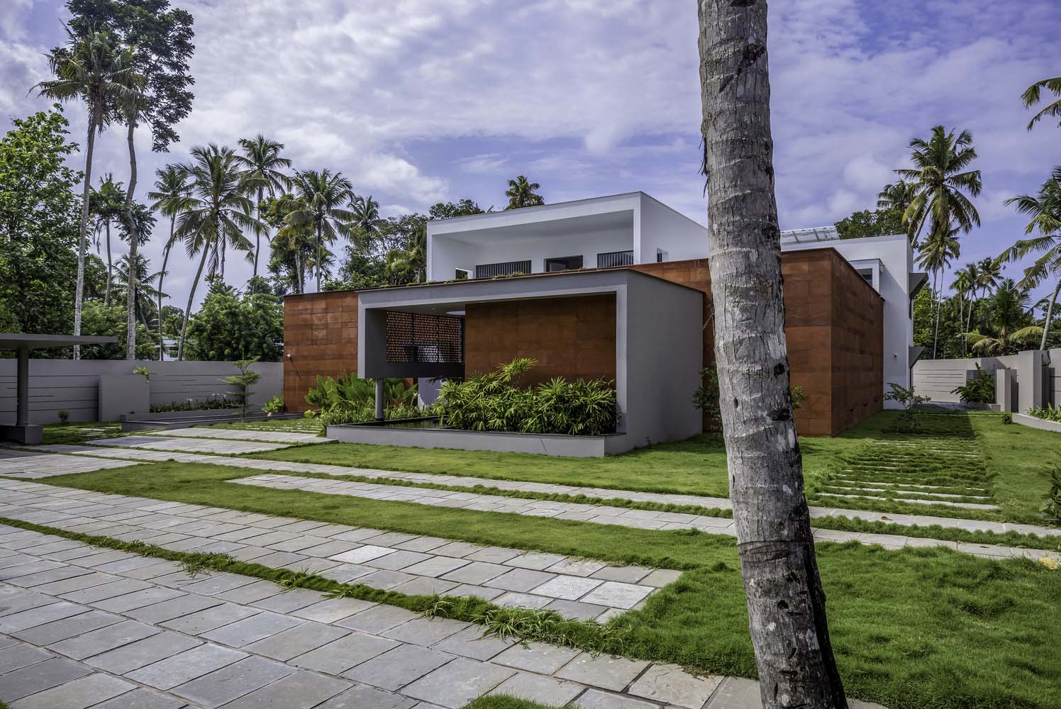
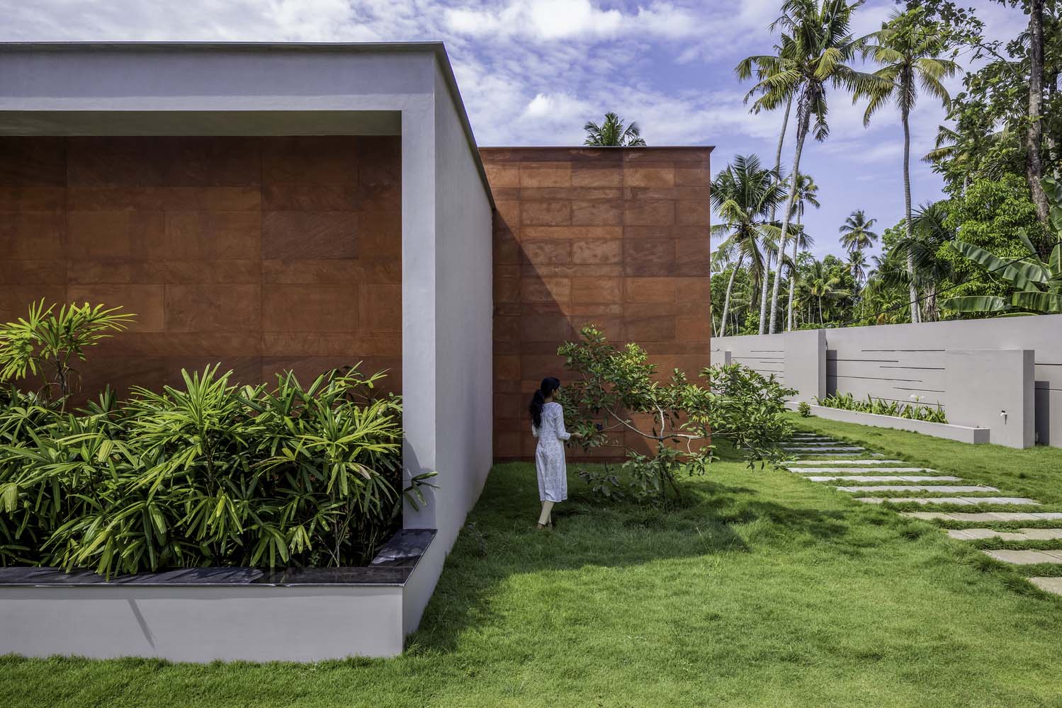
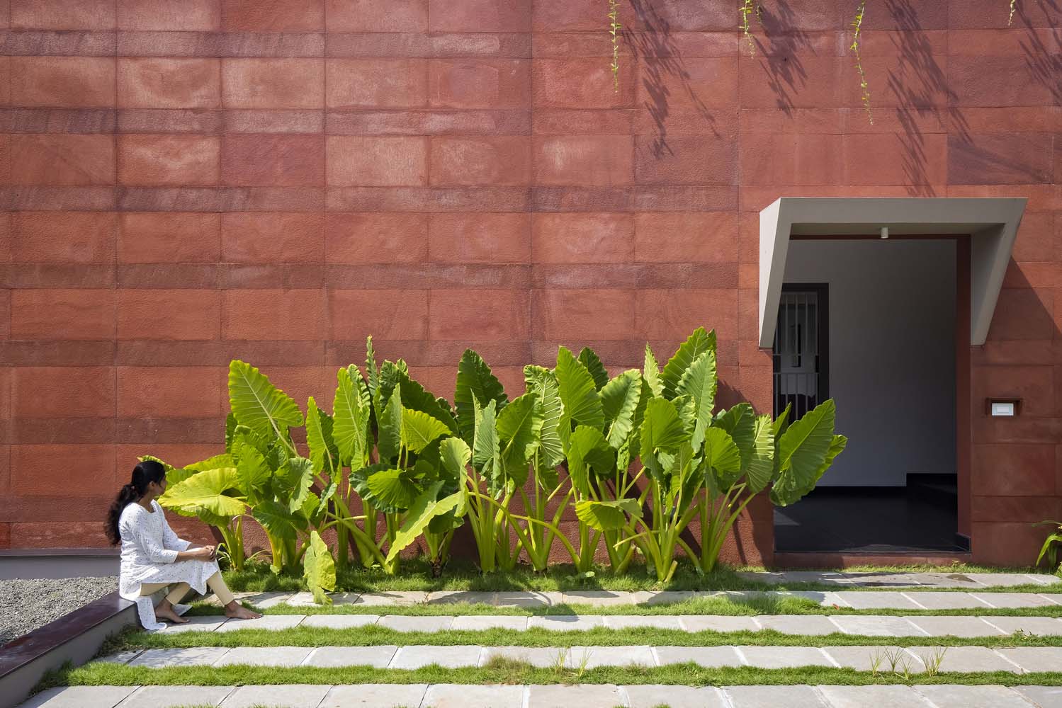
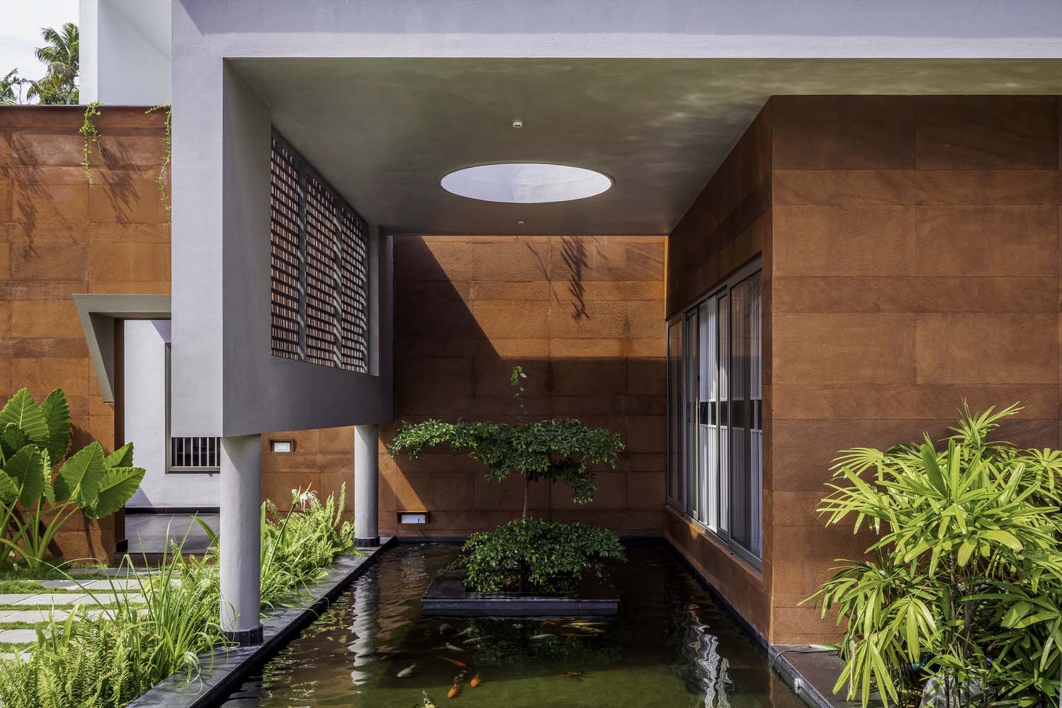
One of the central concerns guiding the design was to create spaces that establish a harmonious dialogue with nature while offering privacy and maximizing the views of the verdant landscape. The front facade of the building is intentionally solid, featuring red natural stone, which conceals the structure from the street, creating an air of mystery. However, the building’s side opens up with a grand entrance, inviting residents and guests into a spacious, open living room that seamlessly integrates the indoors and outdoors.
The ground floor hosts three en suite bedrooms, each offering framed views of private courtyards and the natural surroundings. The architectural plan of the house revolves around courtyards, with the primary one located on the north side of the living room and a secondary courtyard nestled between the living and dining areas, complete with serene water features. A well-placed kitchen in the South-East corner of the house ensures the flow of wind and light, enhancing the overall living experience.
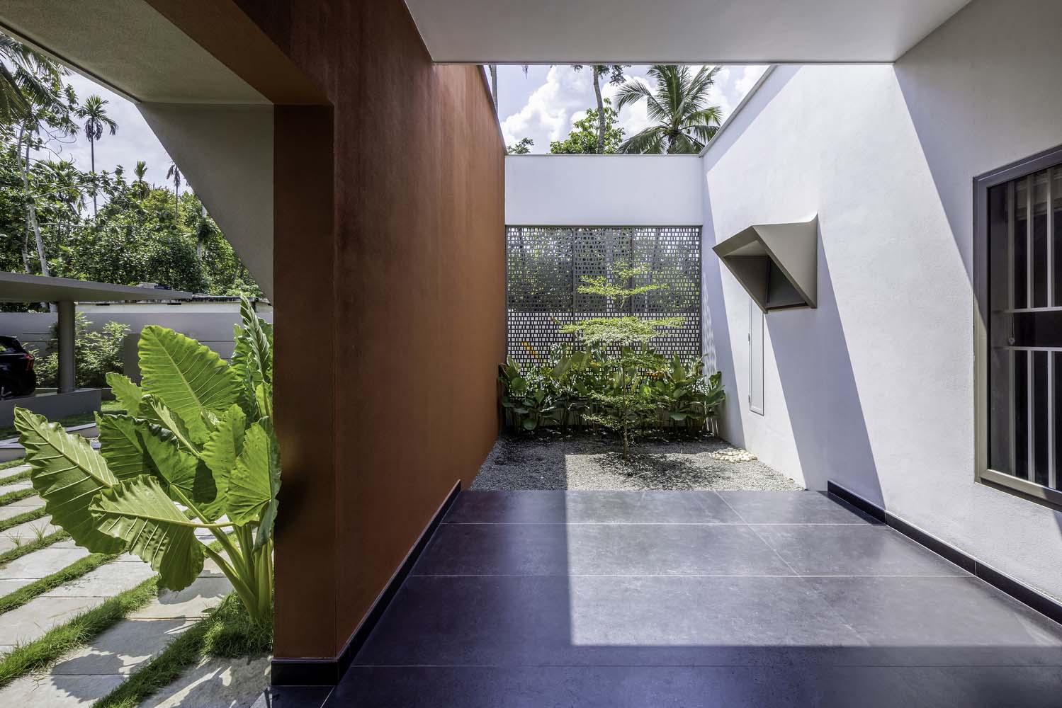
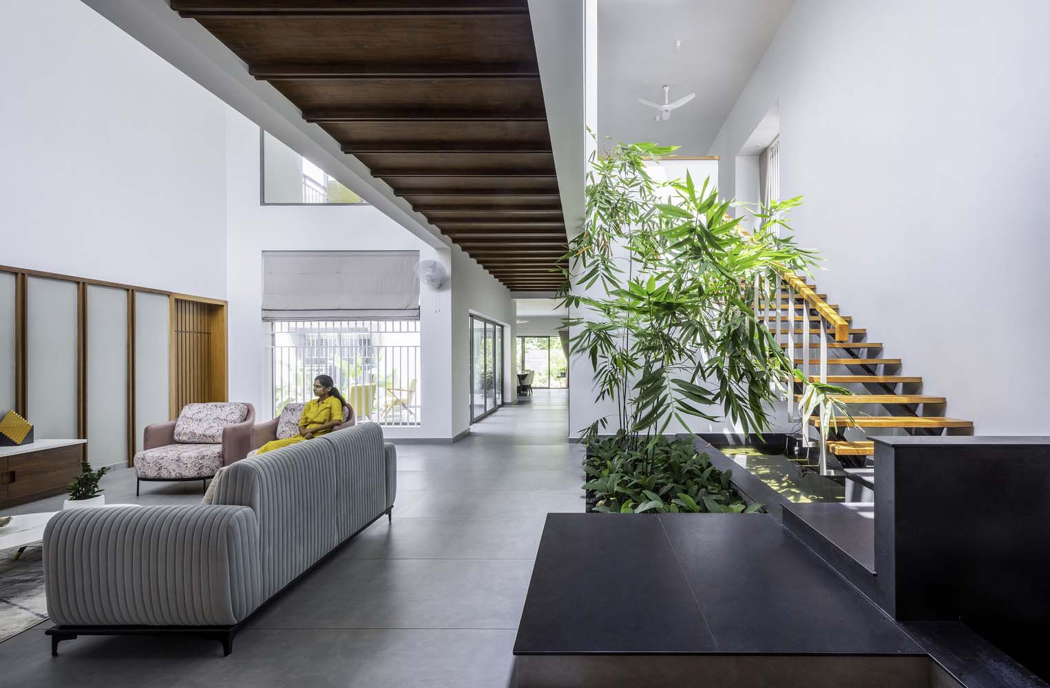
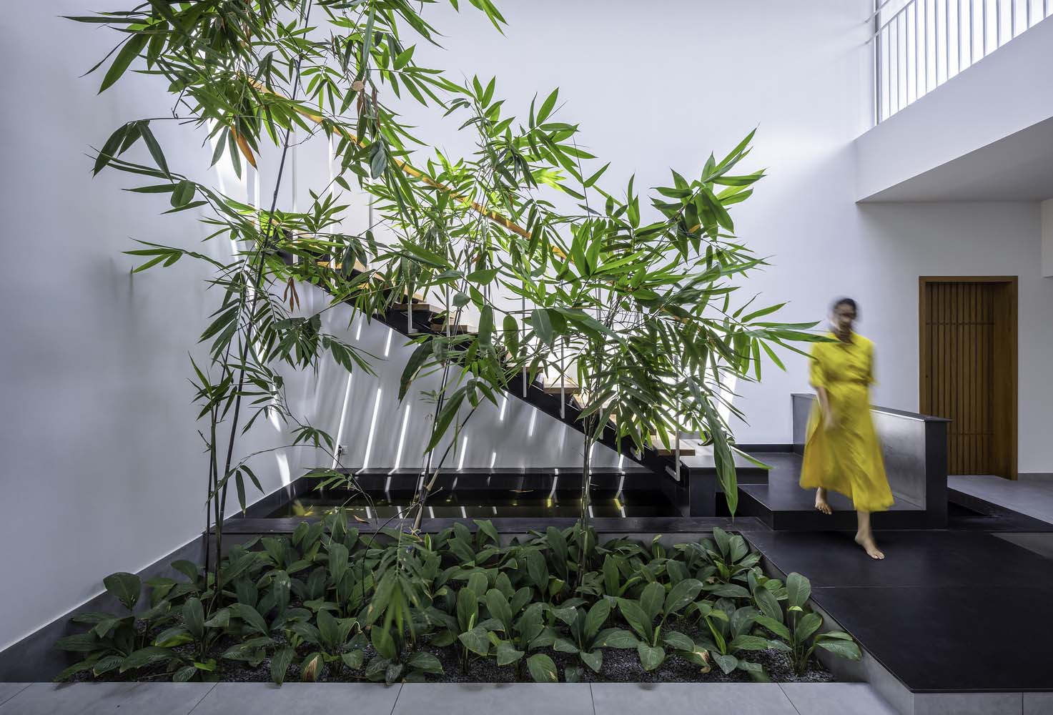
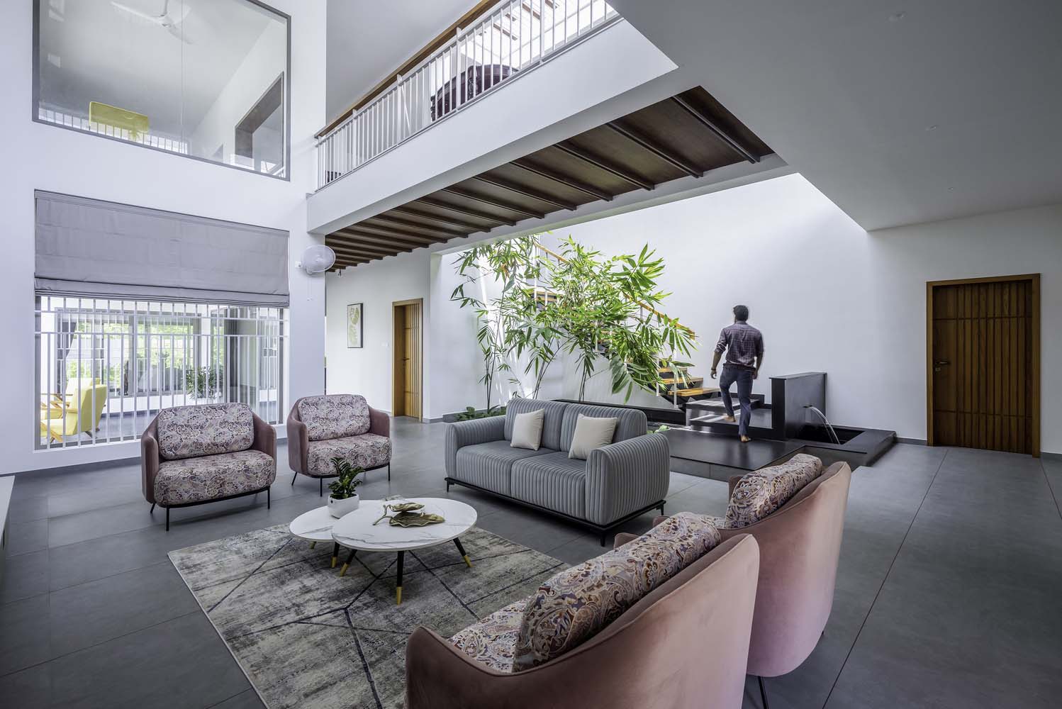
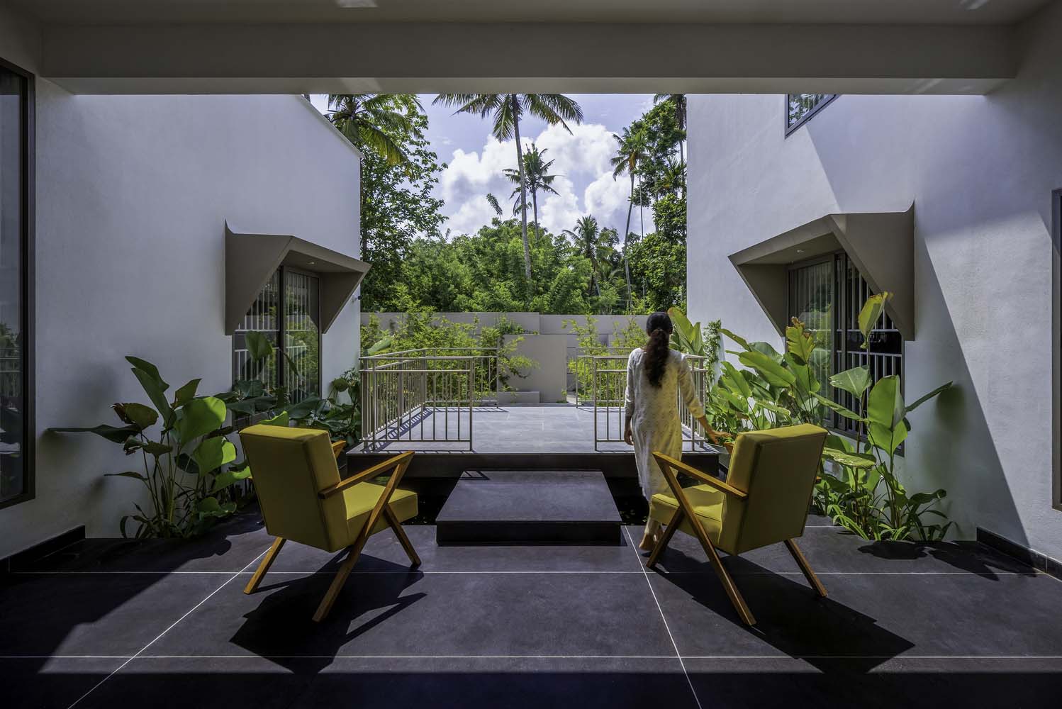
Moving to the upper floor, two intimate bedrooms with ensuite facilities and a shared living area provide a cozy and picturesque vantage point to appreciate the internal courtyards. The study area is ingeniously created as a mezzanine floating volume, accessed by the main staircase, providing a peaceful work or study space.
RELATED: FIND MORE IMPRESSIVE PROJECTS FROM INDIA
Inside, the interior design exudes a sense of calm through its use of rustic materials, fluid layouts, and a natural color palette. The interior space juxtaposes the bold red facade with a muted palette, creating a welcoming atmosphere. A blend of Western and Indian contemporary furniture in greys, beiges, and rustic wood adds to the retreat-like ambiance.
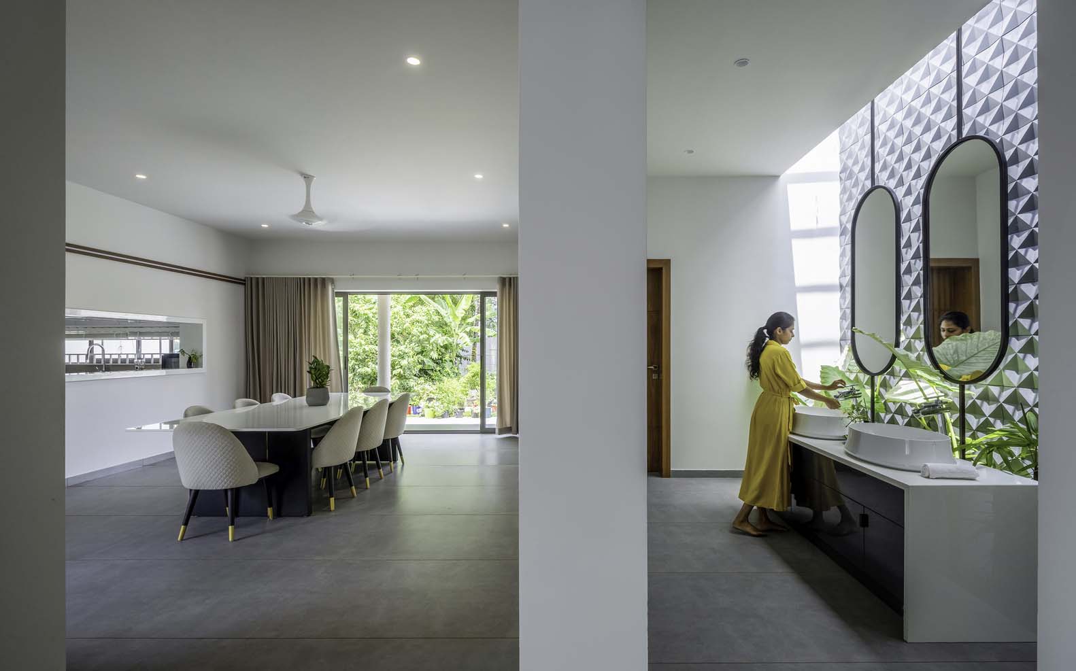
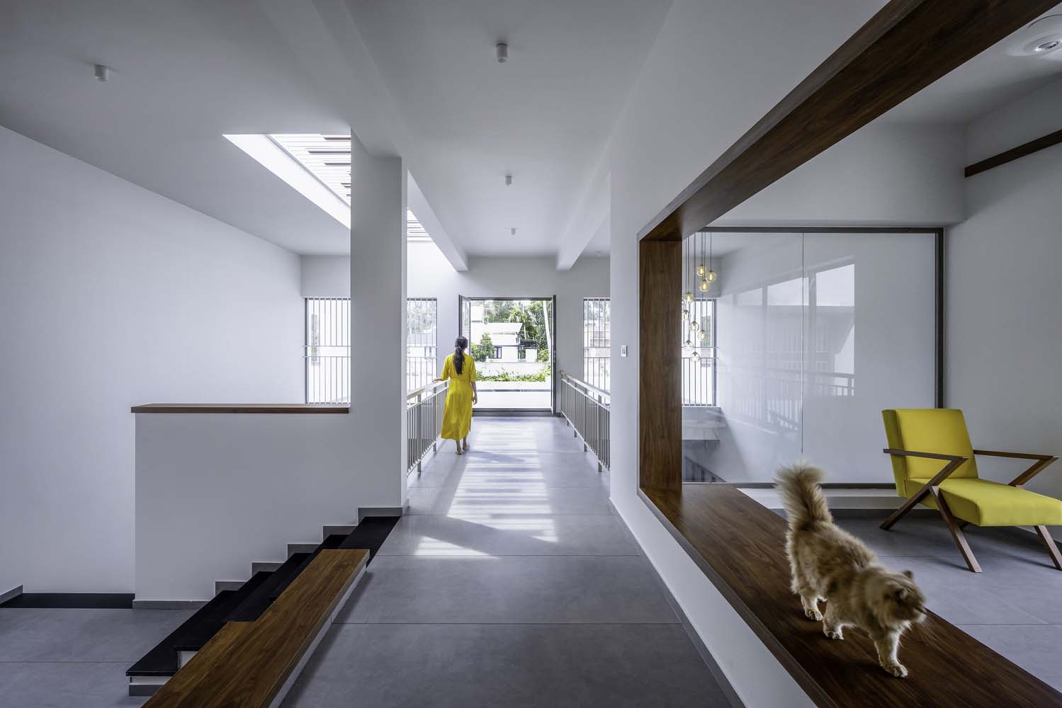
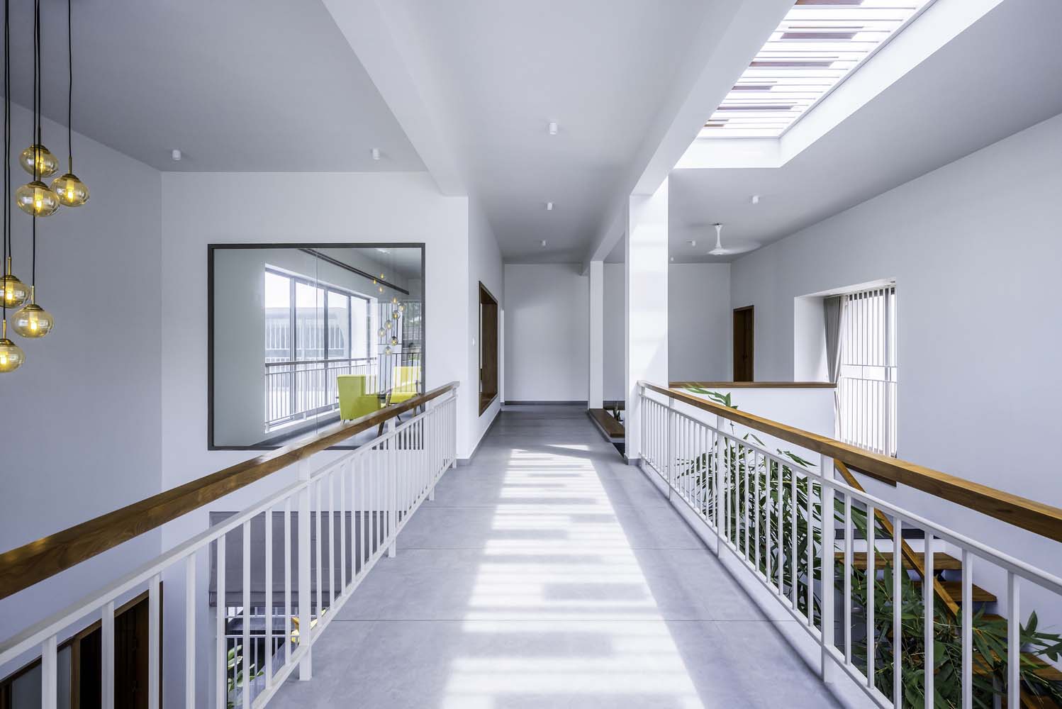
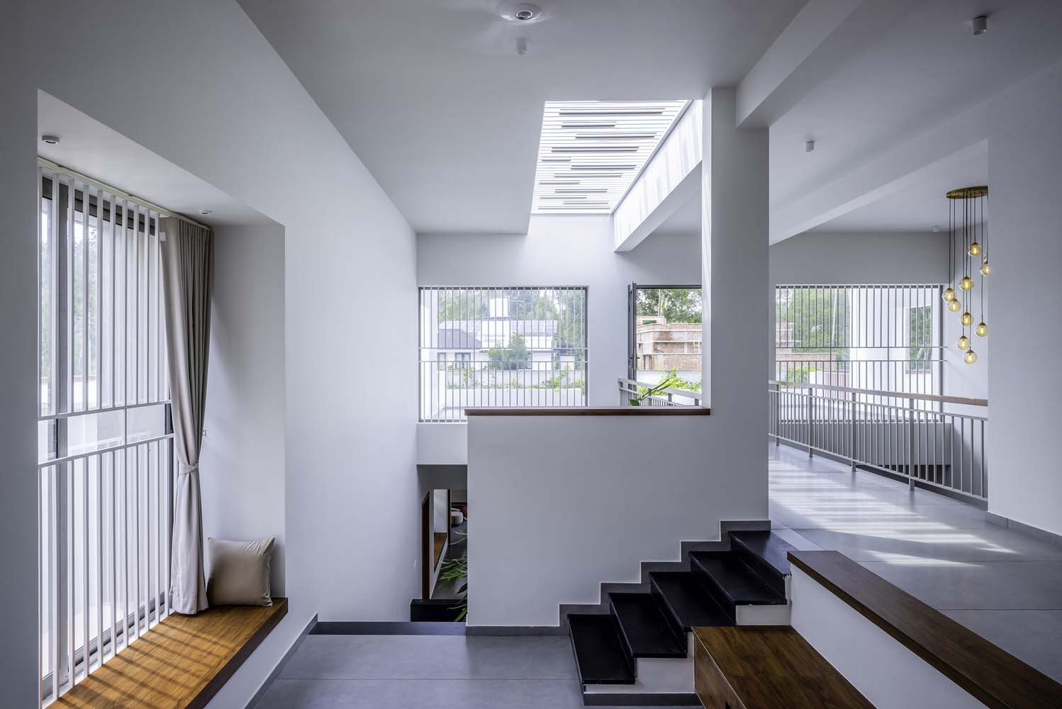
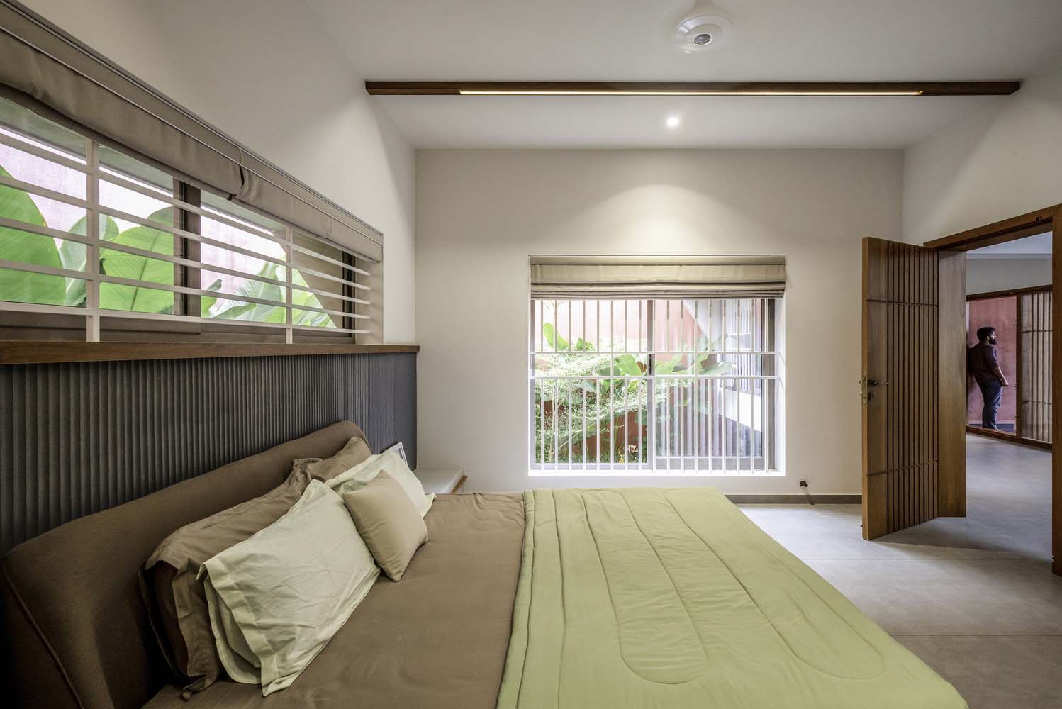
i2a Architects Studio has, with this project, demonstrated the beauty of blending rationalist features with natural elements, resulting in a living space that is both visually striking and intimately connected with its environment.
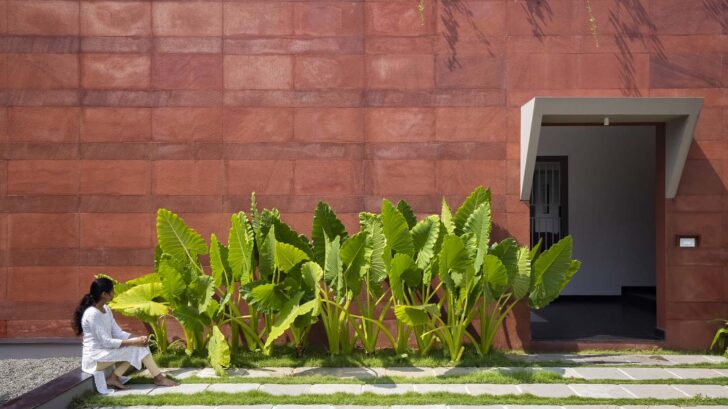
Project information
Architects: i2a Architects Studio – www.i2aarchitects.com
Area: 6000 ft²
Year: 2023
Photographs: Running Studios
Manufacturers: Saint-Gobain, Ardex endura, Asian Paints, Bosch, Europa, Exteria, Greenlam, Greenply, Hettich, Jaquar, Kohler, Tile Vetrified Tile
Principal Architect: Manuraj C R
Project Architect: Amal Suresh
Interior Execution: KUDIL INTERIOR
Furniture Design: Yellow Petals
Main Contractor : KUDIL BUILDERS
Joinery: Anila Industries
Interiors – Fabrics: CHIKOOS, EVONNE DECOR
City: Thrissur
Country: India


