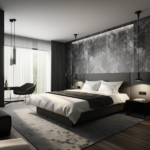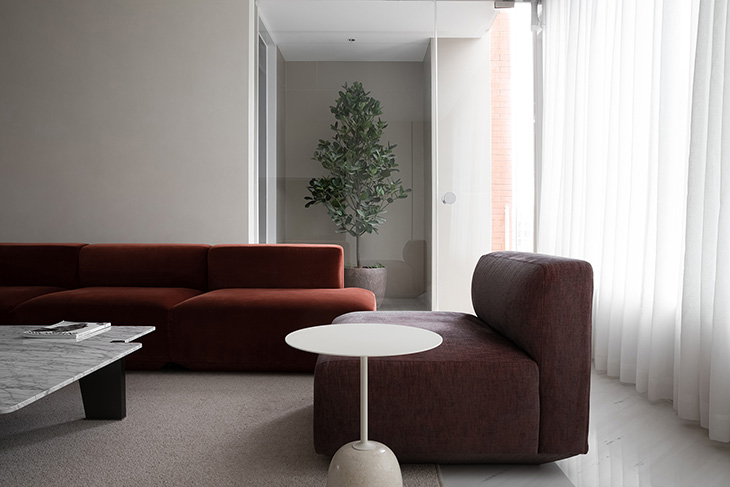
Red Box Apartment by AD Architecture building project is a unique answer to the fast developing urbanisation of the Xinxi Town’s Zhongsanhe Village area in China. The building is located in the central area of the town, within the 500 meter diameter of the busy area known for it’s markets, schools as well as hospitals. This large 450 square meter house for a single family mixes the contemporary architecture within traditional setting alongside comfortable modern living.
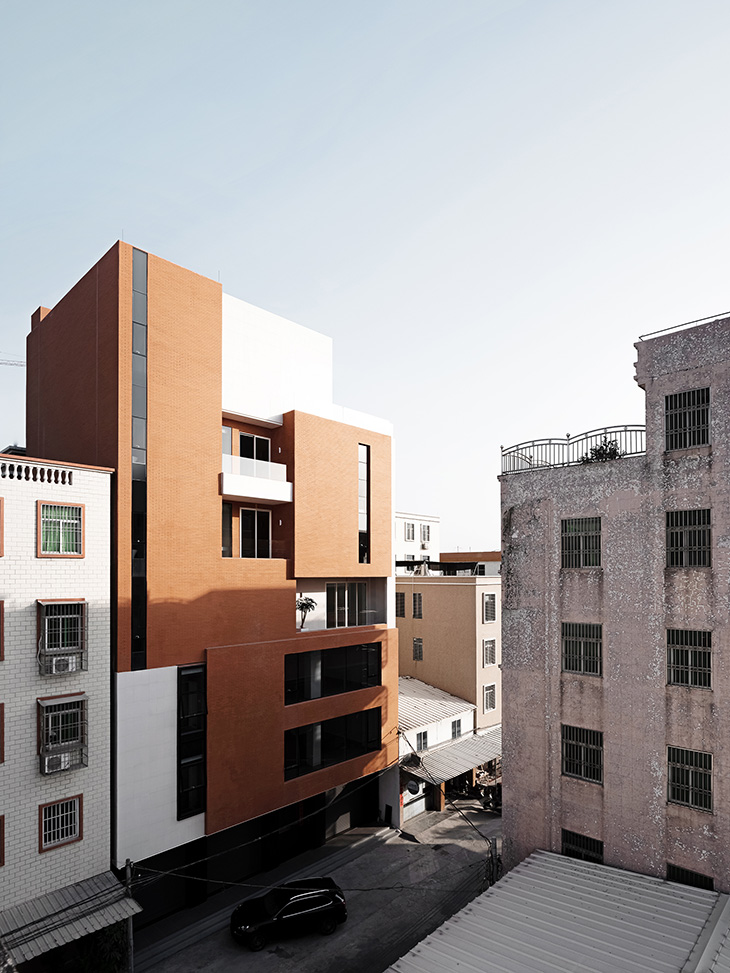
With the growing redevelopment of the rural area, the focus was to stay away from the largely popular high-rises, instead the codes in Zhongsanhe Village are guiding the residents to build 6.5-floor buildings as the maximum height under the national regulations.
“Those new rural constructions together create a smooth, level skyline, with old houses wedged in between. Such built environment is caused by replications and order in rural construction, and indicates power and wealth to some extent. However, the current lifestyle in the village hasn’t changed a lot and laughter still fills the community. The chief designer Xie Peihe holds that the lifestyle here is pleasing and can be continued,” shares with ARCHISCENE the AD ARCHITECTURE team.
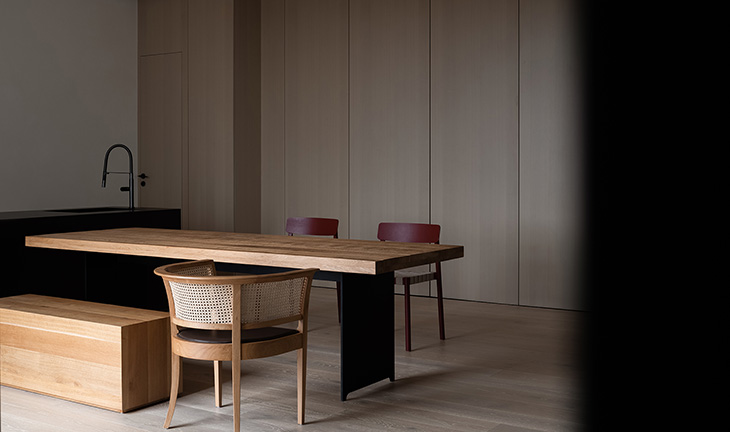
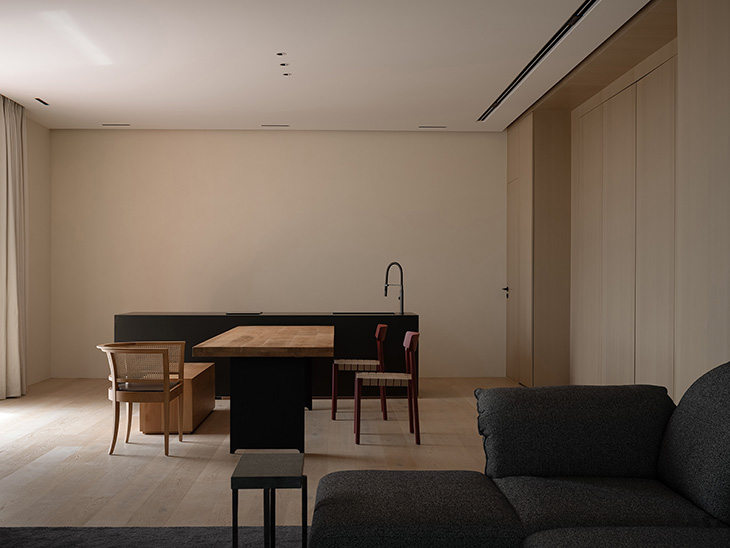
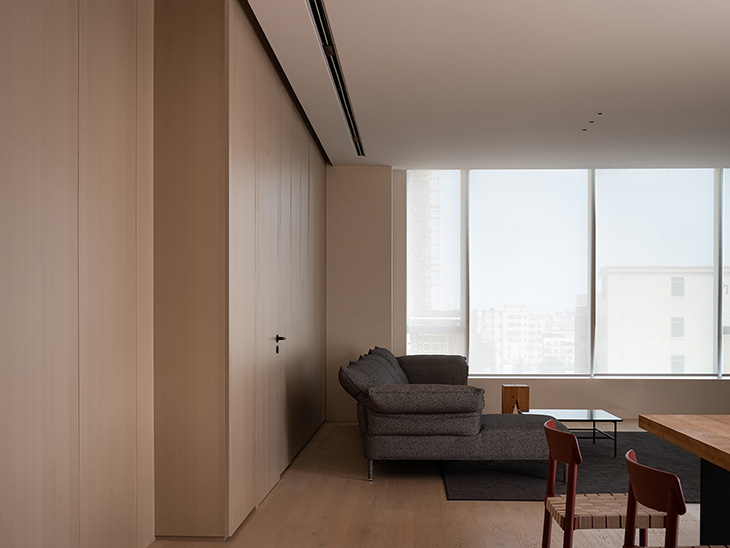

Ad Architecture’s Chief Designer Xie Peihe is also a native to the Xinxi Town, he is familiar with the town’s long standing practice of challenging the proscribed architectural regulations. While in the past not up to code, this has allowed the natives to form an intimate relationship between the neighbourhood residents. With the Red Box project Xie Peihe and his team while striving towards innovation and harmony also tried to allow the residents of their building to maintain that close relationship with their neighbours. AD ARCHITECTURE’s objective is to working on innovation but also creating a comfortable harmony for the residents.
“The building of the project adopts red split bricks and fashionable white matt tiles on facades. The whole building forms a strong contrast with the surroundings, and meanwhile conveys a sense of harmony and respect. It blends into the wider built environment in a high profile. White and red boxes with varying sizes and proportions are combined yet separated subtly, producing modern and aesthetic building exteriors. The overall building consists of 7 floors. 1Fis for shops, 2F-5F for handicraft workshops, 6F for residence, and 7F for leisure and reception,” – notes AD ARCHITECTURE team.
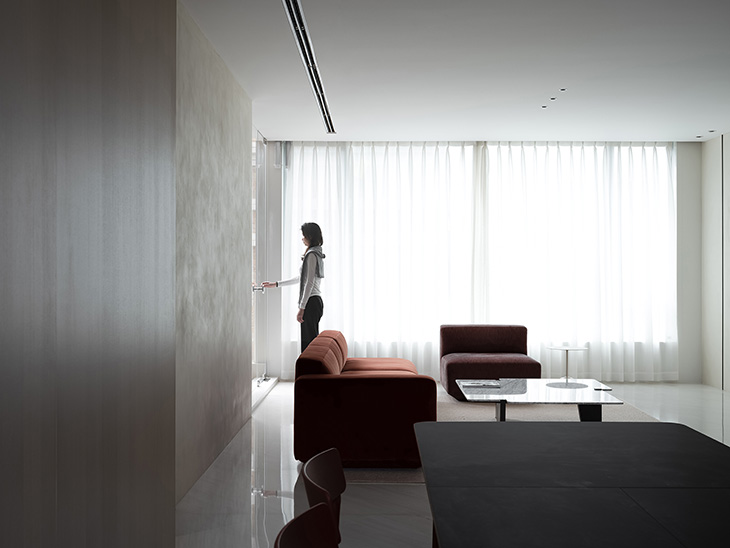
When it comes to the interior design AD ARCHITECTURE team worked on shaping a peaceful living space that allows the maximum use of daylight in a contemporary home setting.
“The transparent glass windows on the building facades create harmonious integration between the interior and the surrounding outdoor environment. In addition, wooden veneers and wooden flooring divide the space into two “boxes” clearly. The privacy of the space is enhanced from the passage. The bar counter, tea table and sofa on 7F serves guest reception. The wooden floor in the space creates a relaxing ambience, which brings people closer. The design pays attention to both a leisure atmosphere and functionality” – from AD ARCHITECTURE
Discover the video tour of the project:
Find more of the Red Box Apartment project by AD ARCHITECTURE in our gallery:
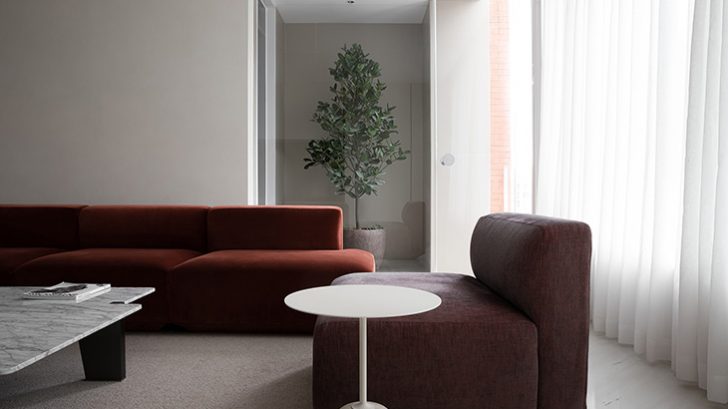
Discover the layout and drawings of the project in our gallery:
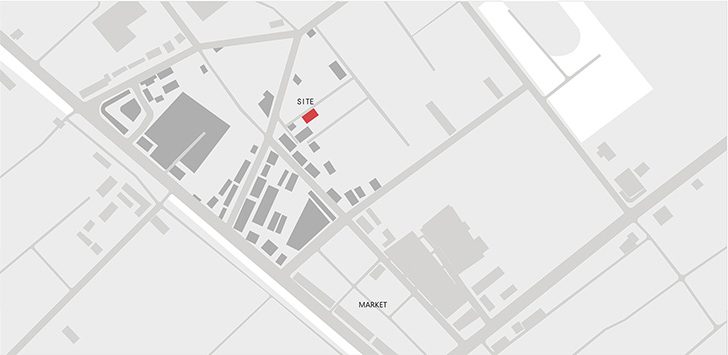
Project information
Project name: Red Box
Design firm: AD ARCHITECTURE
Chief designer: Xie Peihe
Design team: AD ARCHITECTURE
Location: Shantou, Guangdong, China
Area: 450 m2
Main materials: handmade coating, micro cement, wooden flooring
Start time: August 2019
Completion time: April 2021
Photographer: Ouyang Yun
Video: Flight Film
For more projects from AD ARCHITECTURE log on to www.arch-ad.com


