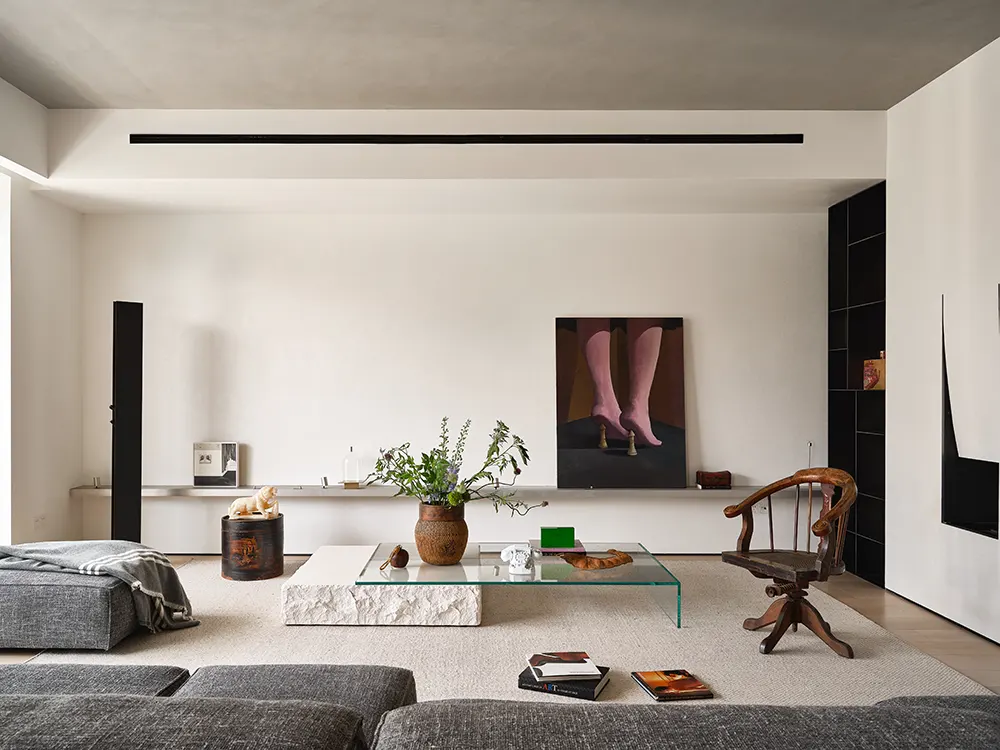
Located in downtown Shanghai, Puro Apartment redefines residential living through an open and adaptable approach. Designed by STUDIO8, the project transforms a traditional apartment into a fluid space that aligns with the owner’s vision, an art collector who values movement and flexibility in both design and daily life.
The redesign removes traditional barriers, creating an expansive living environment where art and function coexist. The journey begins at the elevator hall, where stone cladding, mirrors, and lighting extend the entry, setting the tone for a home that feels both curated and dynamic.
A New Spatial Arrangement
To create a sense of openness, STUDIO8 combined the original master bedroom on the south side with the living room, forming a spacious, south-facing area. On the opposite end, two rooms on the north side were combined to create a quieter, more private master suite. This shift transformed the apartment into a one-bedroom, one-living-room residence, prioritizing openness while maintaining zones for rest and privacy.
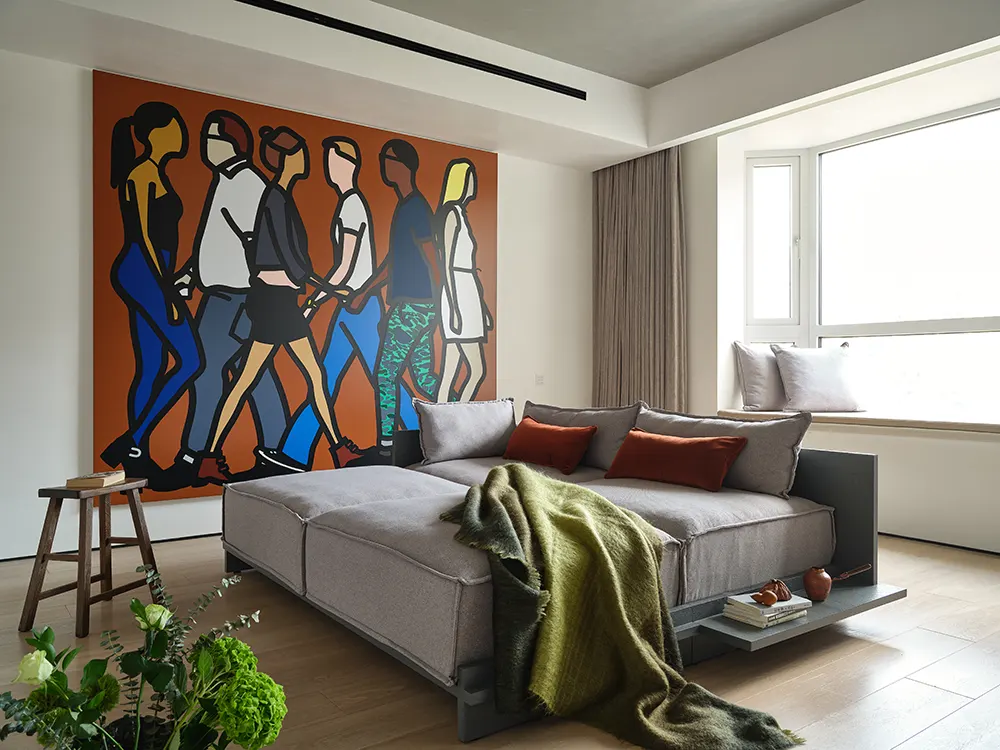
Within this new layout, different spaces take shape around key furniture pieces, naturally defining areas without rigid separation. The living room, reception space, and open kitchen revolve around thoughtfully placed elements, allowing daily life to flow organically.
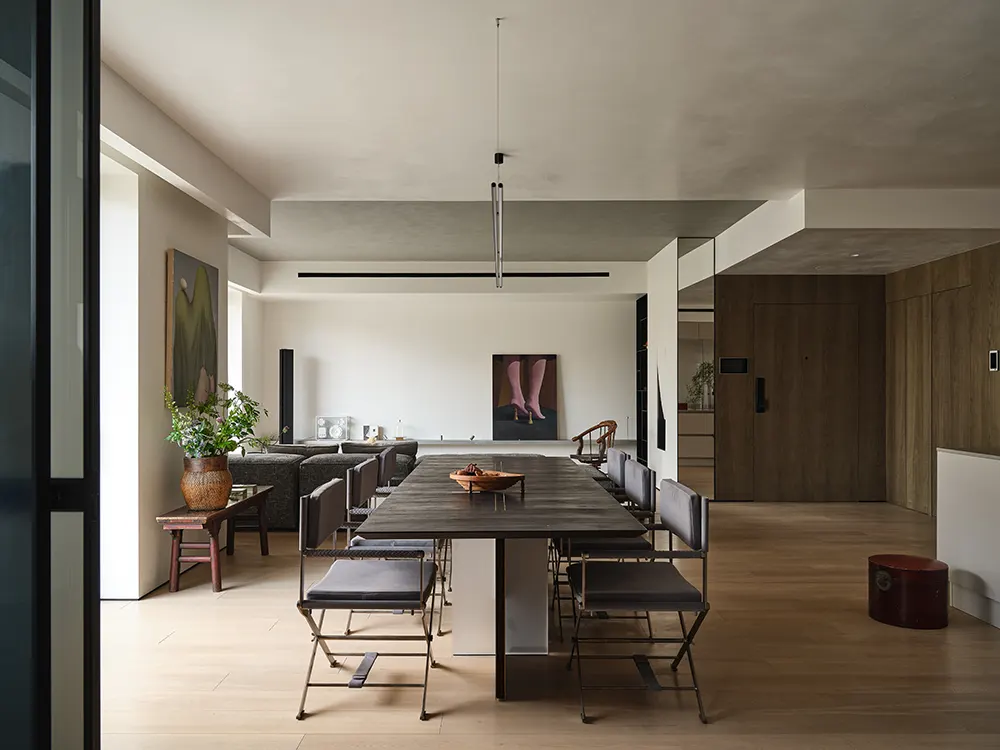
A Living Space Built Around Function and Art
At the heart of the living area, a dining table rich with texture and character serves as the focal point for work, meals, and gatherings. Crafted from brass and two resin panels joined by a solid wood tabletop, the table balances transparency and weight. Over time, the brass will develop a patina, reflecting the passage of time, while the resin panels invite light to interact with the space. Matching armchairs, designed with intersecting forms, create an inviting atmosphere, ensuring that every guest shares the experience equally.

Beyond the dining table, a lounge space offers flexibility. A sliding door allows the area to transform into a guest room when needed or remain open to extend the living environment. Anchoring the space is Julian Opie’s “Walking in Hackney.2.2016”, the only fixed artwork in the home. Positioned centrally, the piece interacts with the room’s fluidity, as if its subjects might step forward and engage with the viewer. An orange backdrop energizes the living room, complemented by carefully placed lighting that draws attention to the surrounding art, including the sculptural installation “Spine.”
Contrast and Texture in the Kitchen and Private Spaces
The open kitchen embraces contrast, with a volcanic rock wall positioned opposite a sleek stainless steel wine cabinet. This combination of raw and polished materials adds depth to the space. On the adjacent side, a wood-paneled wall conceals the entrance to the master suite, accessible through a discreet axis door.
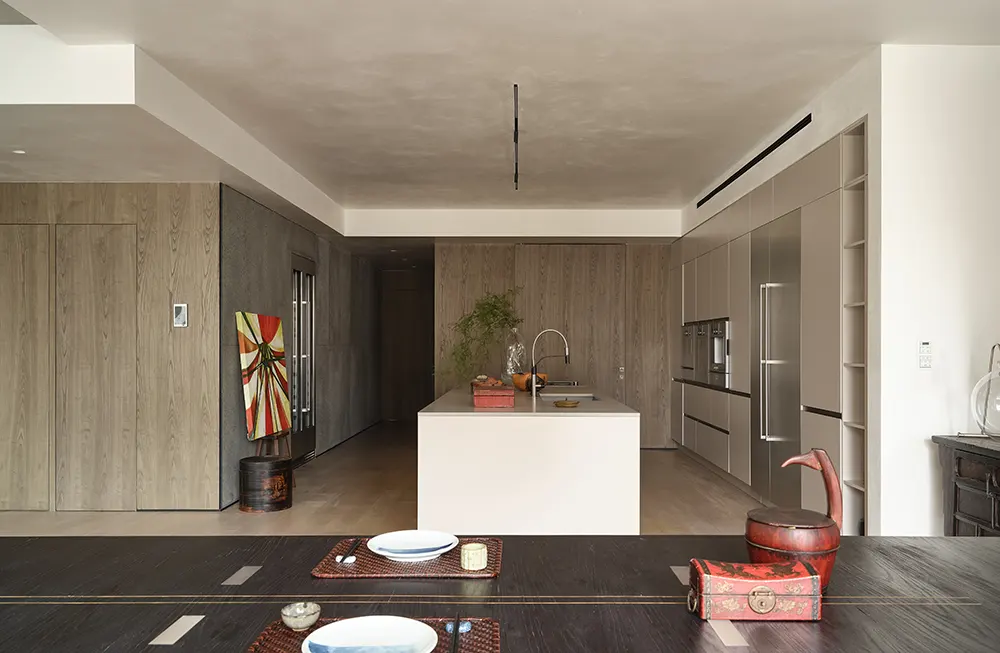
The private quarters maintain a sense of calm, with simple lighting enhancing the bedroom’s tranquil atmosphere. A walk-in closet leads to the master bathroom, where a narrow window positioned behind the shower allows for natural light while maintaining privacy. To address ceiling height limitations, the design eliminates conventional overhead structures, relying instead on concealed lighting and sculptural fixtures to create warmth and dimension.
Custom Elements That Bridge Design and Function
Beyond the owner’s personal collection, custom-designed furniture pieces integrate into the home. The shoe-changing bench in the elevator hall and the dining table in the living room both come from the designers’ furniture brand, CAOZITOU. The bench, made from seabed stone sourced in France, reveals natural shell formations upon close inspection. Functioning as both seating and lighting, it welcomes the homeowner with a subtle glow upon entry.
Discover More Projects from STUDIO18 Architects
Throughout the apartment, furniture doubles as sculpture, reinforcing the idea that art isn’t confined to the walls, it becomes part of daily life.

A Home That Evolves with Its Owner
Rather than assigning rigid functions to each space, the design allows for flexibility, reflecting the belief that a home should adapt over time. As needs shift, the layout remains responsive, providing both structure and freedom.
For STUDIO8, the challenge involved balancing intention and spontaneity, refining details with precision while ensuring enough openness for the homeowner to shape the space according to their rhythm.
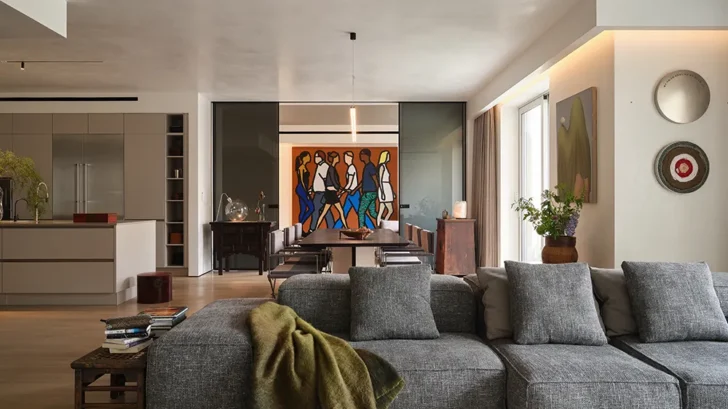
Client: Private Owner
Location: Shanghai, China
Project Type: Residential
Project Size: 260 m²
Start Date: June 2018
Completion Date: December 2022
Lead Architects: Shirley Dong, Matteo Piotti, Andrea Maira
Design Team: Studio8 Architects Team, Hutsov Yakiv, Jose Maria Romero Rubio
Scope of Design: Interior Design, FFE
Contractor: Jiangzun Architectural Design and Engineering (Shanghai) Co., Ltd.
Main Materials: Wood, Stainless Steel, Artistic Paint, Glass, Volcanic Rock, Corian, Sintered Stone
Brands: Caozitou, Motelni&C, Bottega Veneta, Living Divani, Glas Italia, Viabizzuno, Delta, Nobilia, Gaggenau, Grado, Antoniolupi, Gessi, Compac, Imondi, Liaigre
Photography: Sven Zhang


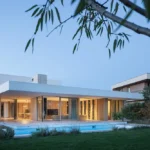
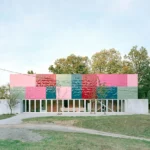
wow very inspiring!