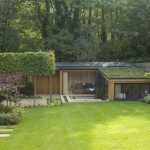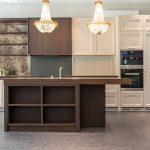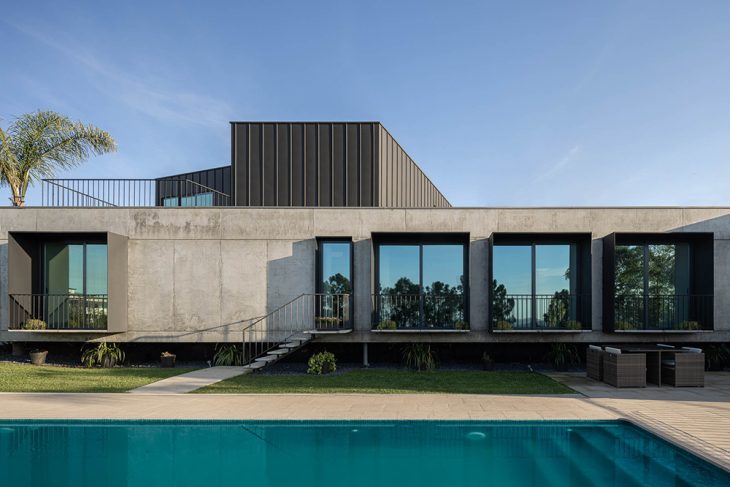
Inception Architects Studio have recently completed works on this stunning private residence in Braga, Portugal. The house’s features are spread over three floors, facing North and whose spatial progression is made in a descending direction, that is: functional area, social area, and private area. Discover more after the jump.
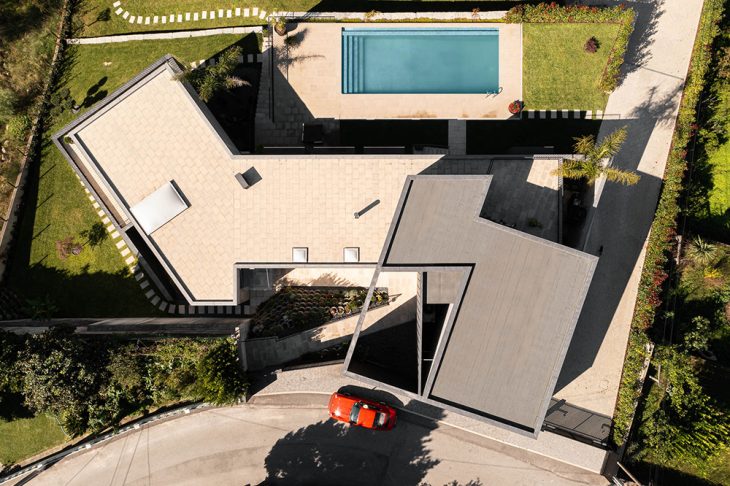
From the architects: PS House is located in a low-density urban parish on the outskirts of Braga, a city of Portugal.
The land has an approximately rectangular shape, and is located in an area of accentuated slope, with unevenness and sinuous morphology.
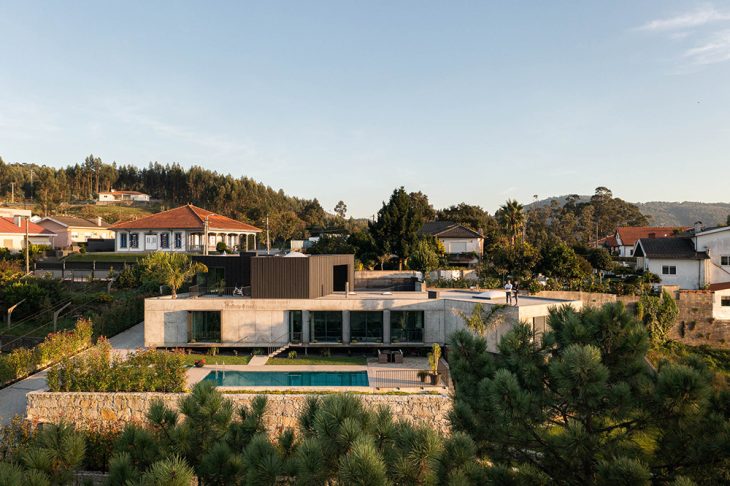
It is oriented in the North/Northwest direction and facing a small valley area, located next to a small urban agglomeration and some cultivated fields.
RELATED: FIND MORE IMPRESSIVE PROJECTS FROM PORTUGAL
The features of the house are developed over three different floors, facing North and descending the land, following and ‘traversing’ the unevenness that it offers, in a coherent functional hierarchy in height, and whose spatial progression is made in a descending direction, that is: functional area, social area and private area.
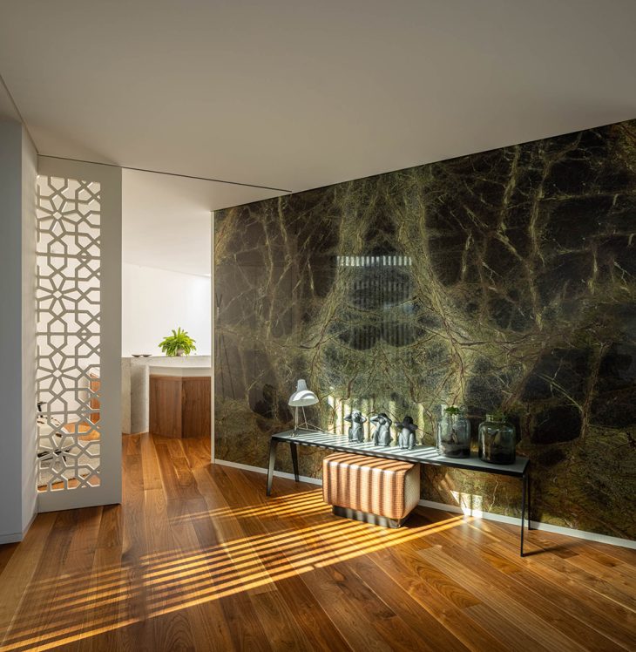
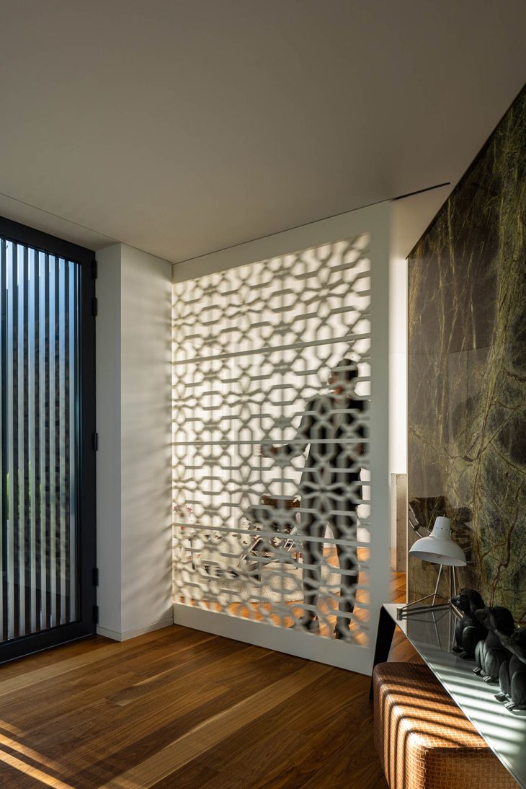
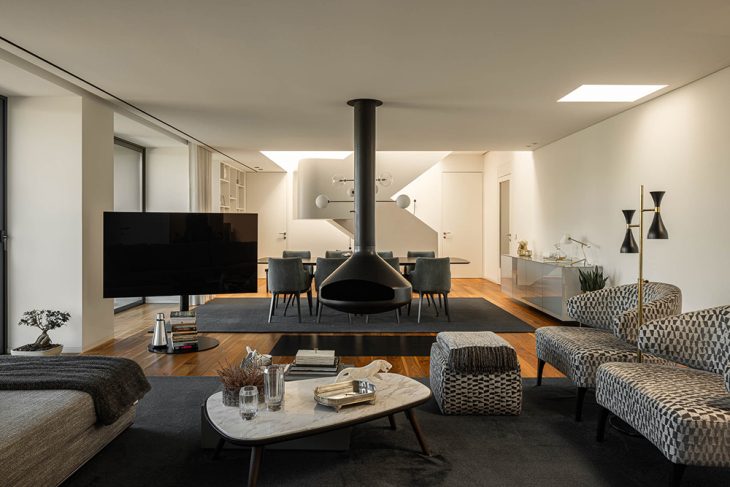
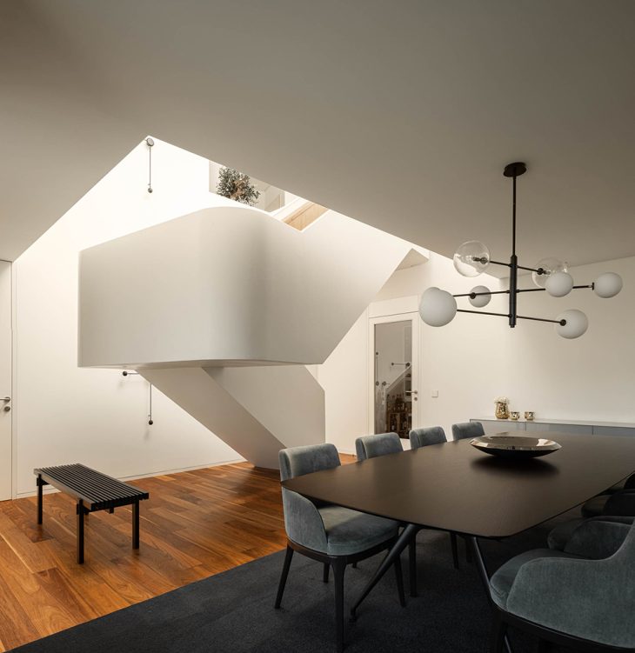
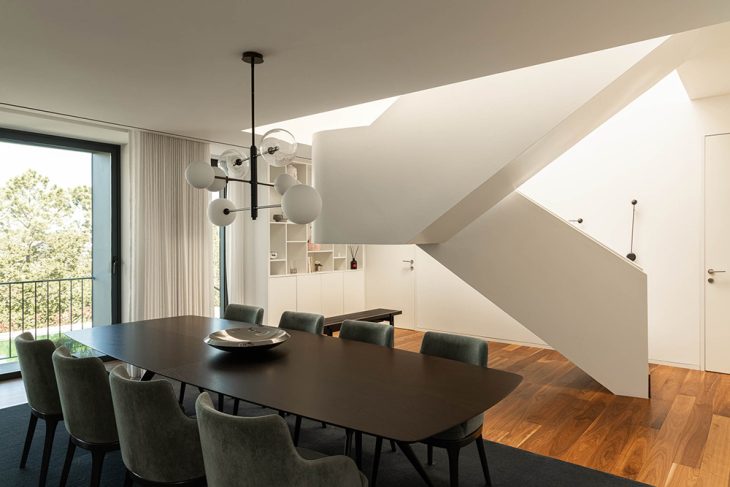
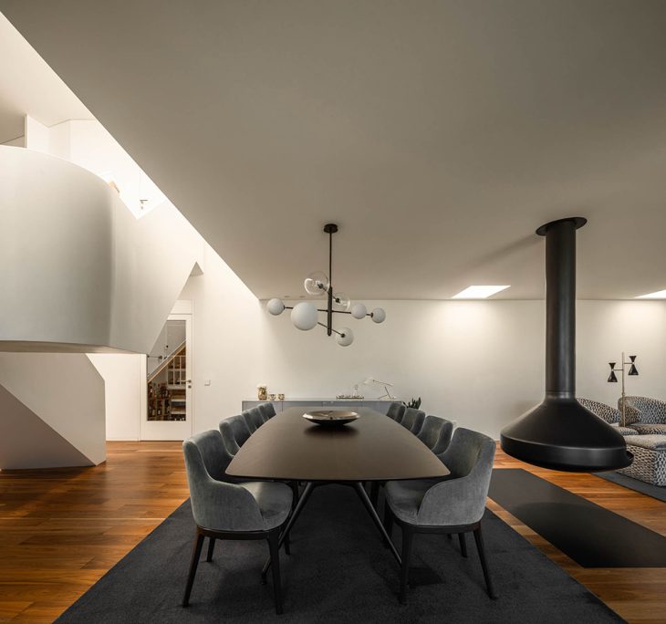
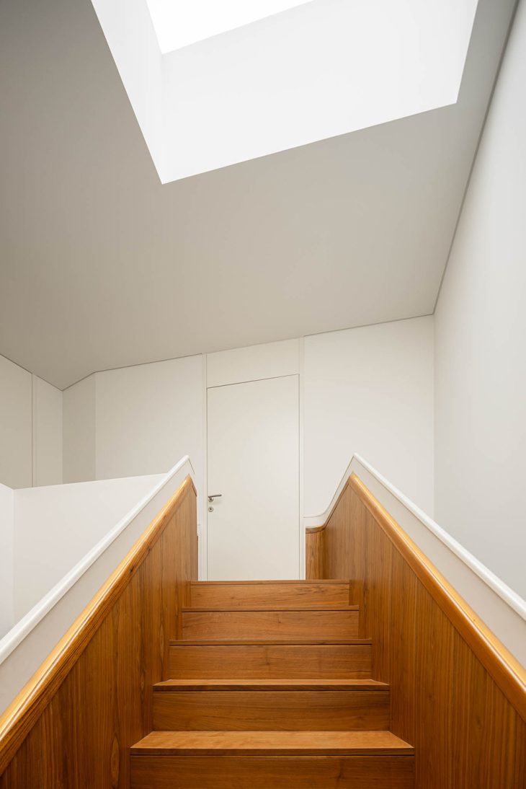
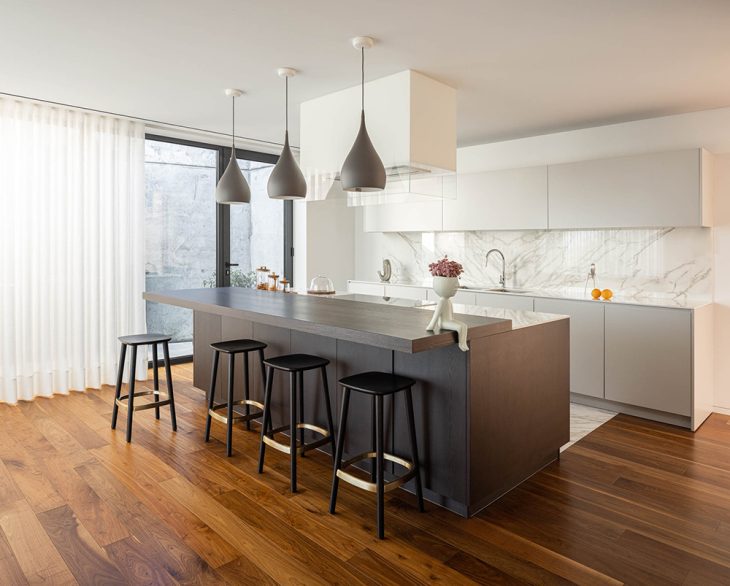
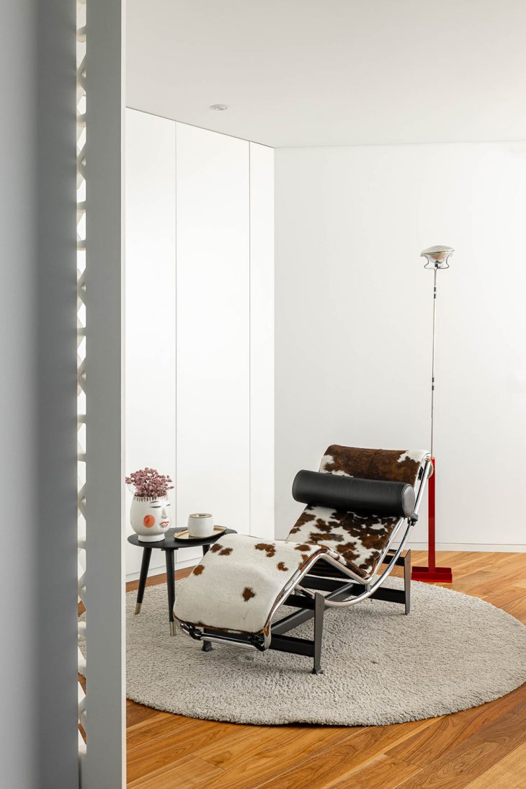
The house rests on the ground in a ‘terrace’ solution, following its unevenness and its morphology, in a volume that is defined in three fitted blocks.
Each of these blocks correspond to three different adapted areas of the house, which are organizedin a simple and not complex program:
Functional Area [above the threshold: 100.00 m]
Social Area [at an elevation of 97.00m]
Private Area [at an elevation of 94.00m]
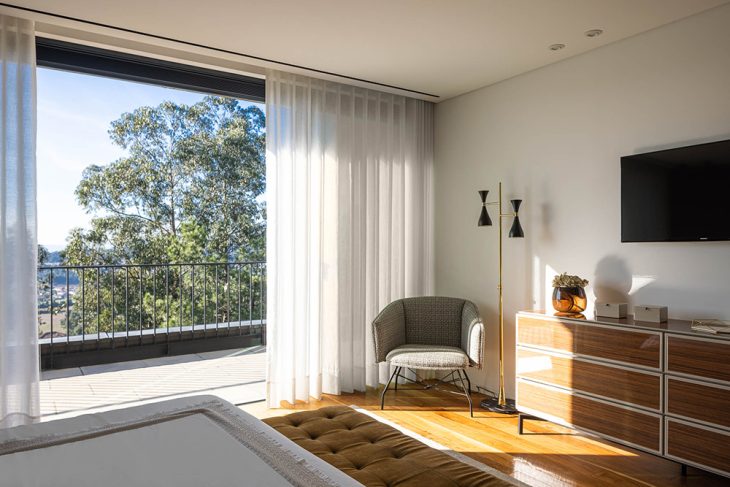
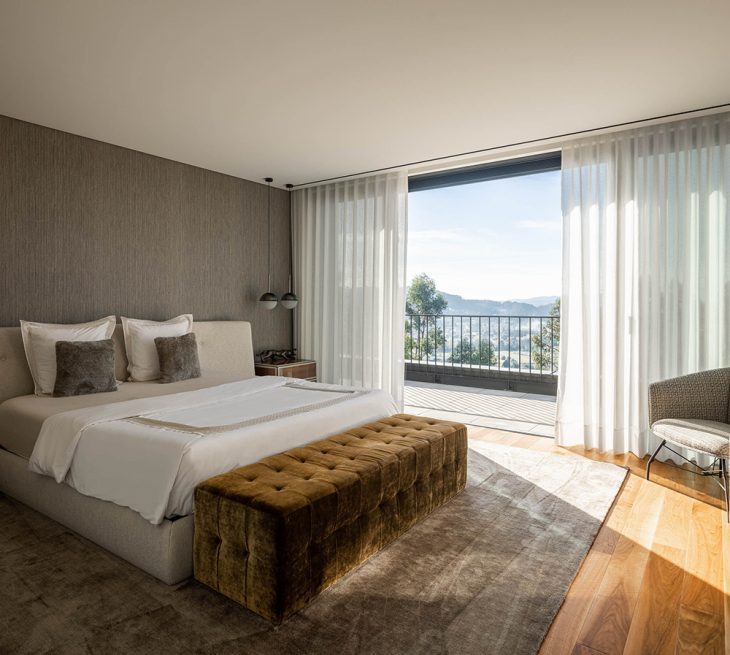
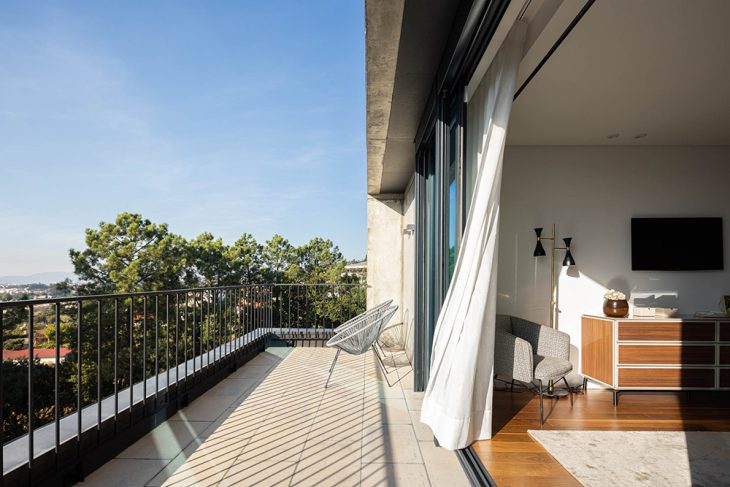
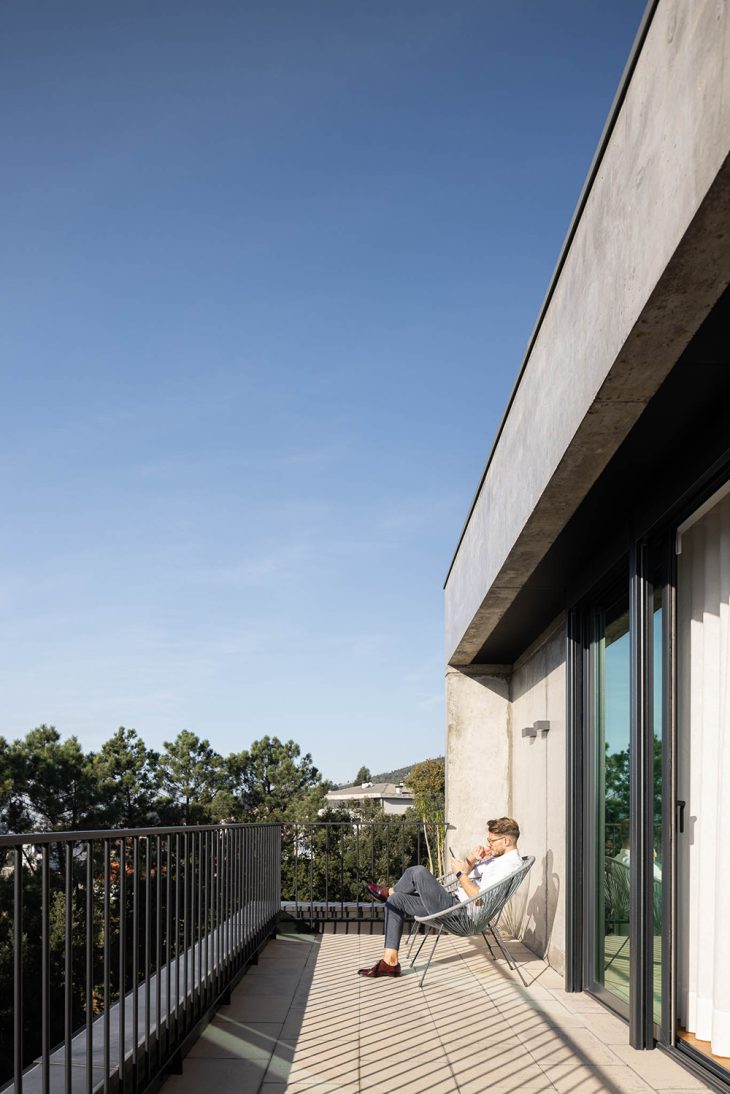
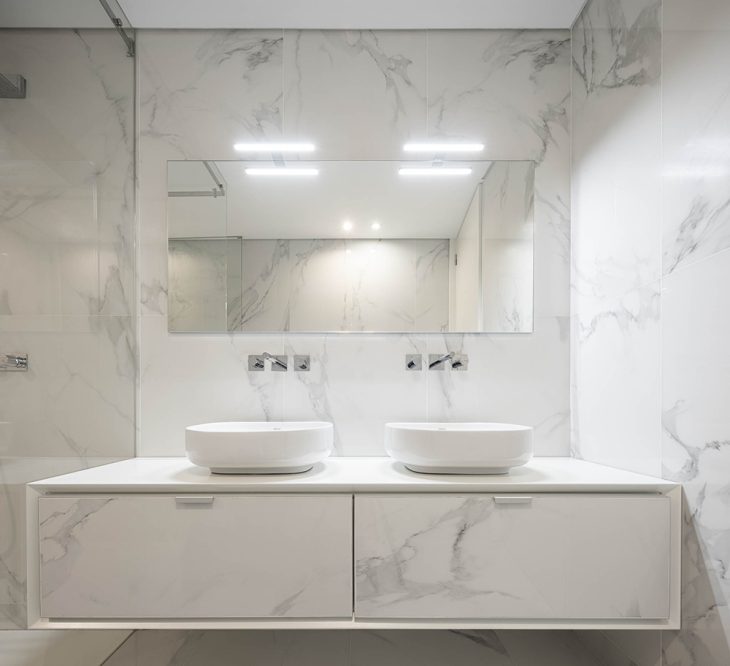
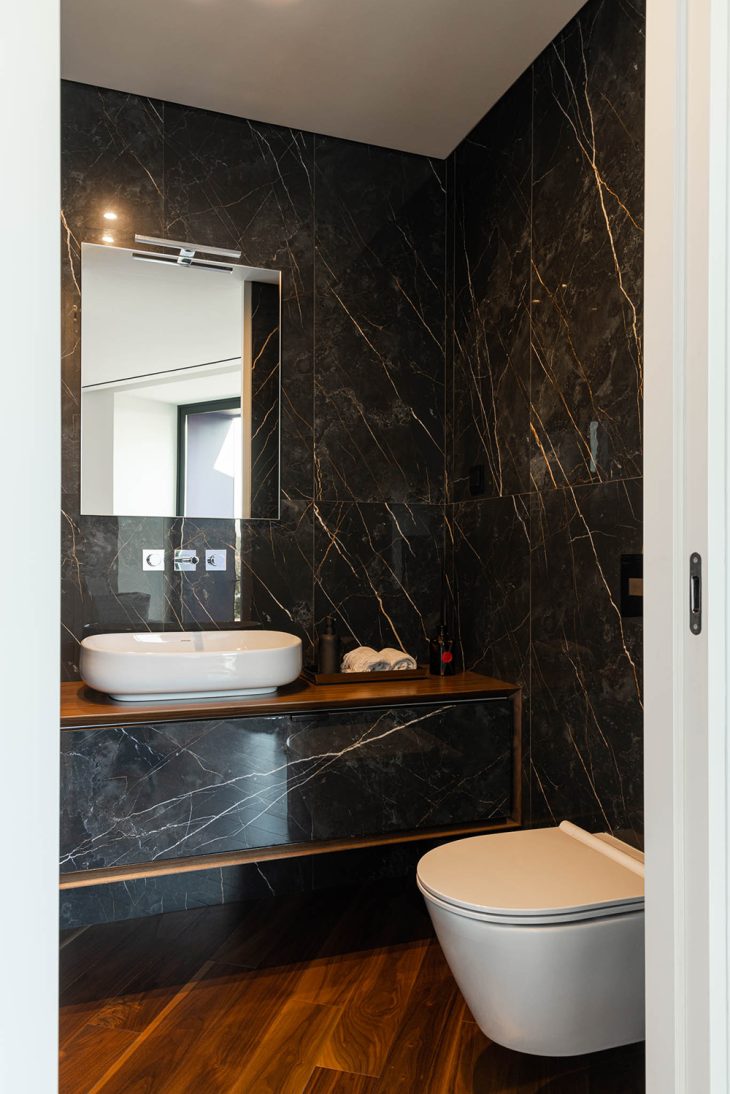
The entire interior of the house seeks the complementary green space and extensive views, and its location shows the utmost respect for its surroundings and natural environment, as well as the use of the most favorable area of the land for the location of the building and its idyllic areas outdoors.
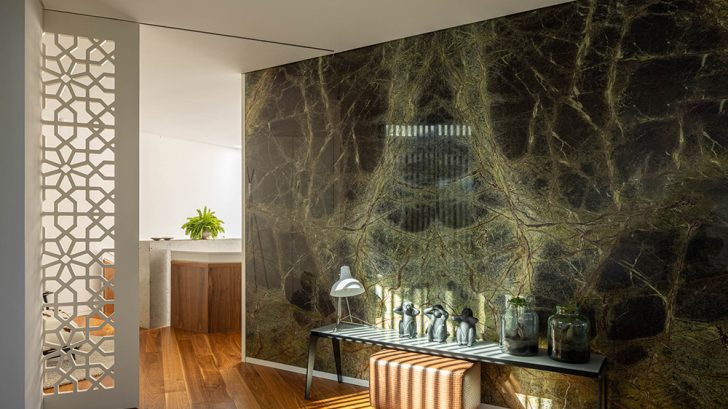
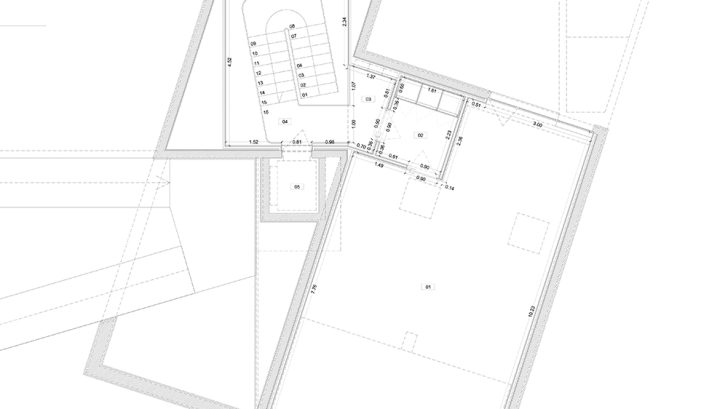
Project information
Project name: PS House
Architecture Office: Inception Architects Studio – www.inception.pt
Location: Esporões, Braga
Year of conclusion : 2021
Total area: 400m2
Constructor: Manuel Antunez Construções
Engineering: Inception Architects Studio
Interiors Team: Vilaça Interiores
Photographer: Ivo Tavares Studio – www.ivotavares.net


