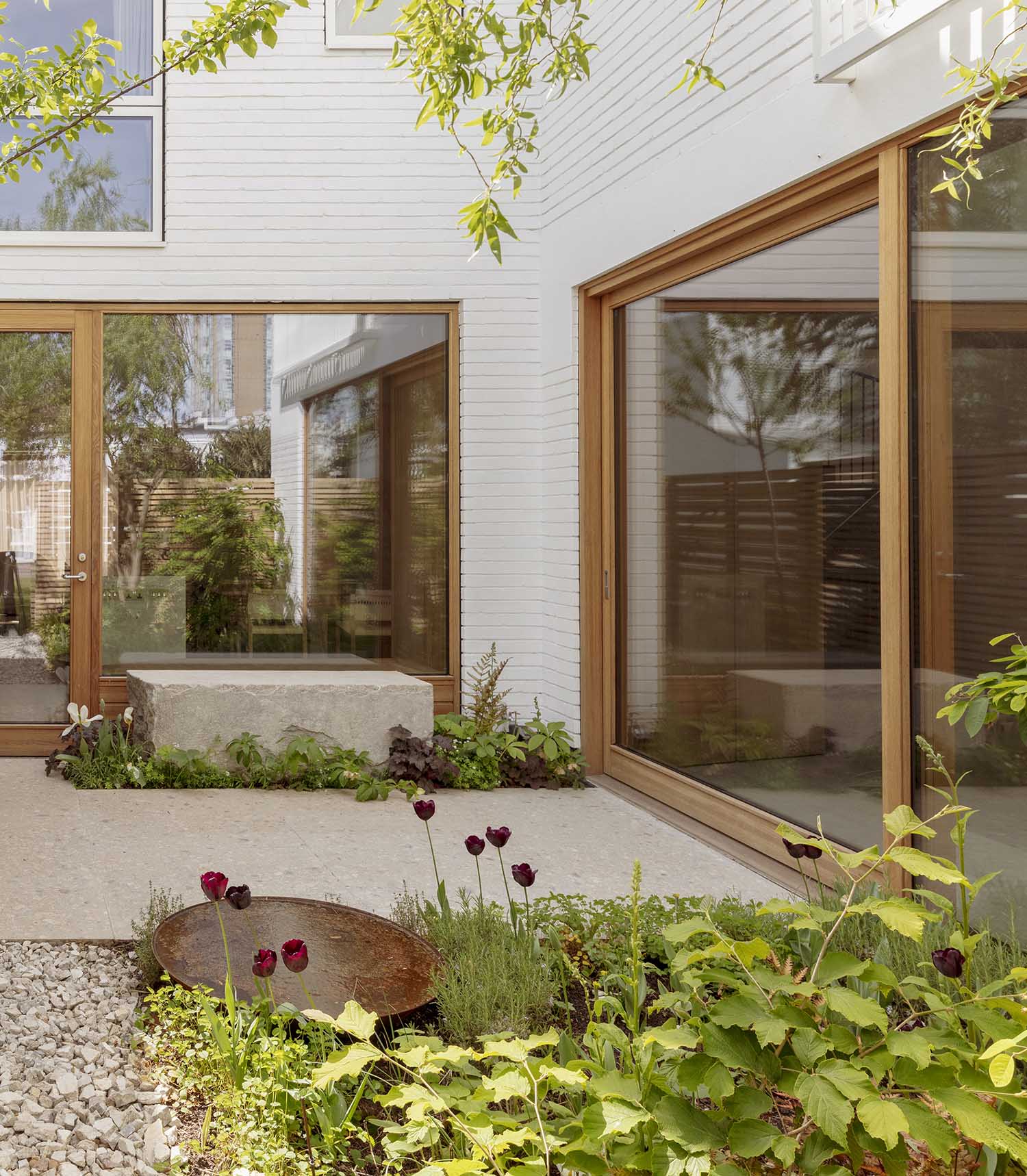
Nestled in the heart of Primrose Hill, a 1960s house, the hidden gem of a Modernist estate, has undergone a remarkable transformation at the hands of Architecture for London. This unique property, known as Primrose Hill House, was one of only two detached structures in an estate dominated by painted brick courtyard houses and small terraces. The project has not only restored the house’s original charm but also introduced modern elements.
A Modernist Oasis
The Primrose Hill House is an architectural rarity within the neighborhood. Situated on three sides of communal landscaped gardens, this dwelling has stood as a testament to Modernist design since its construction in the 1960s. However, over the years, unsympathetic alterations had taken away from its original allure. Architecture for London stepped in to bring new life to this iconic house.
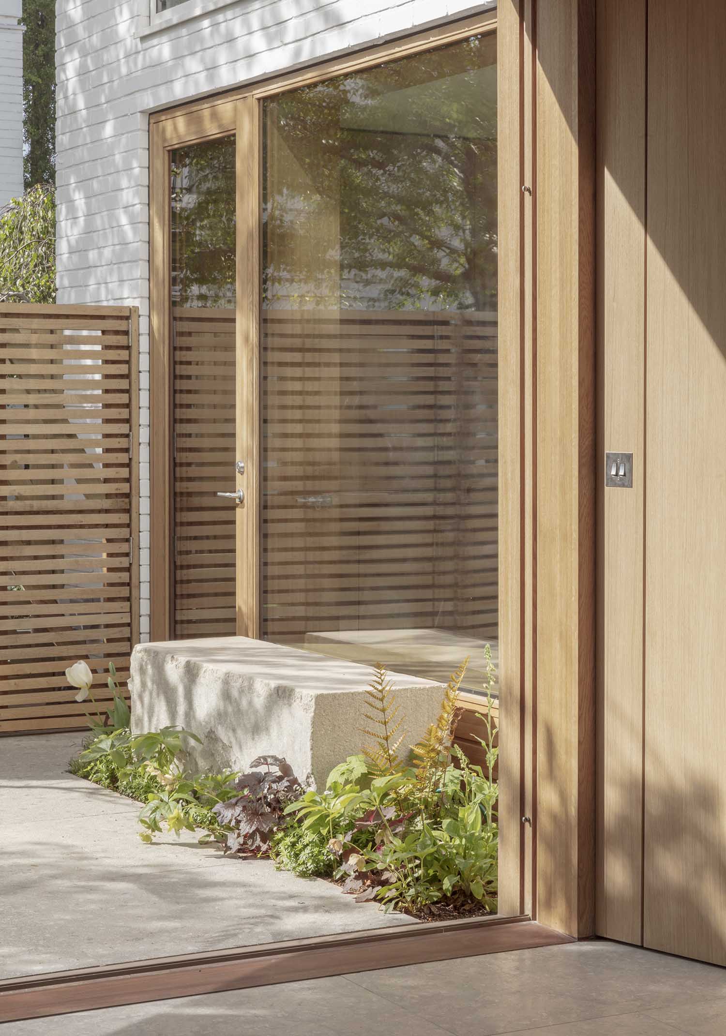
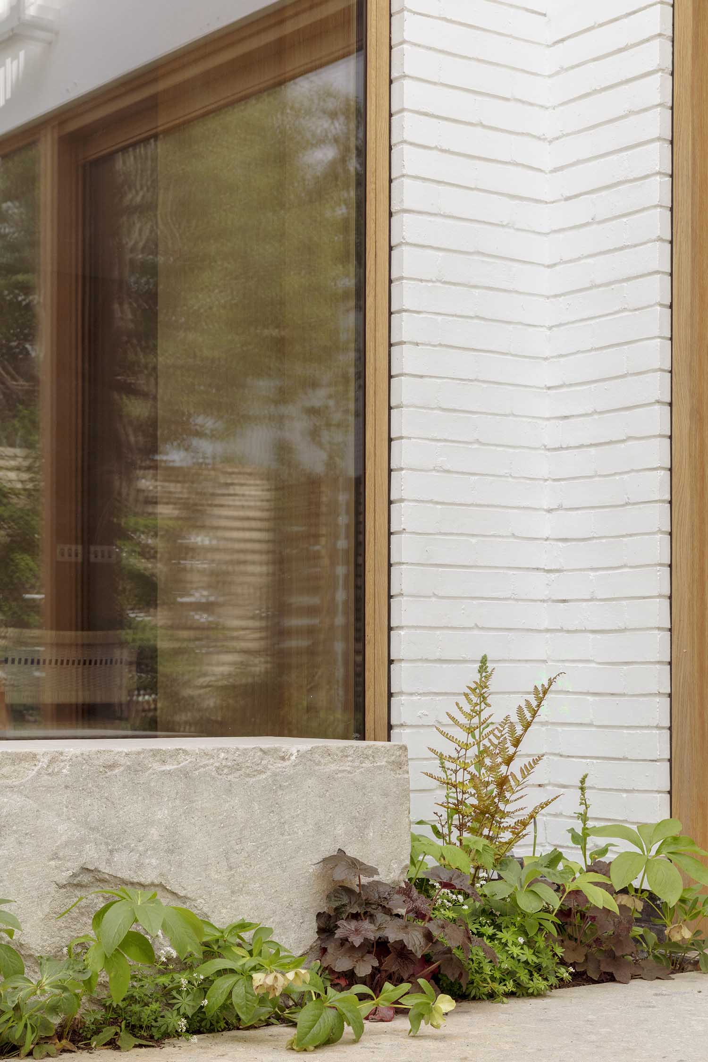
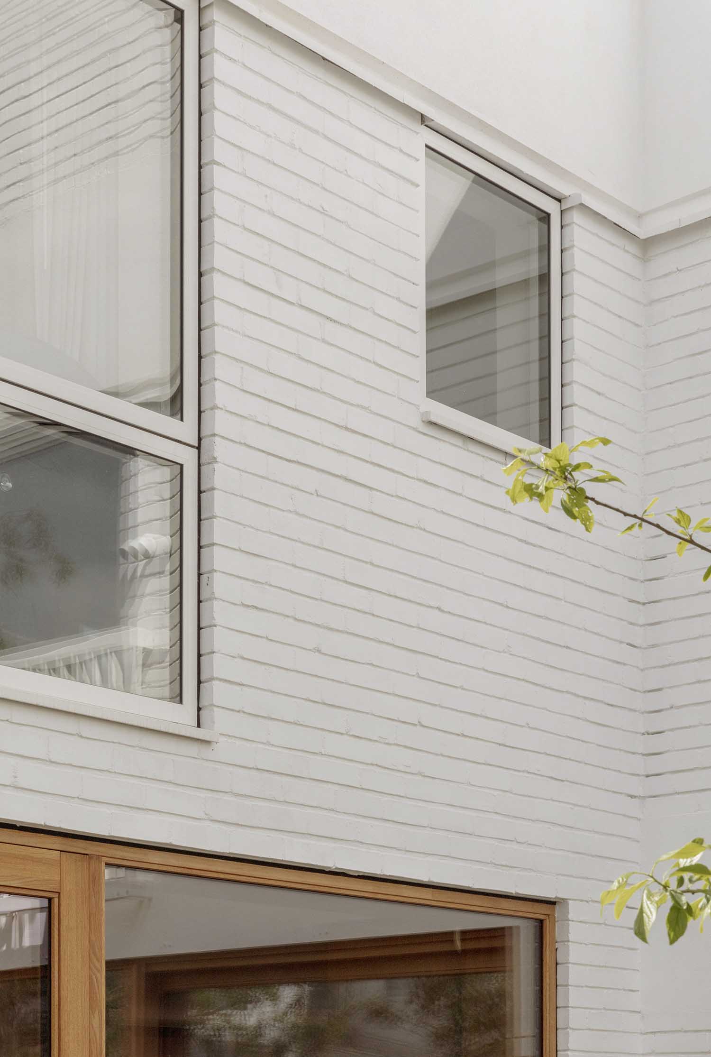
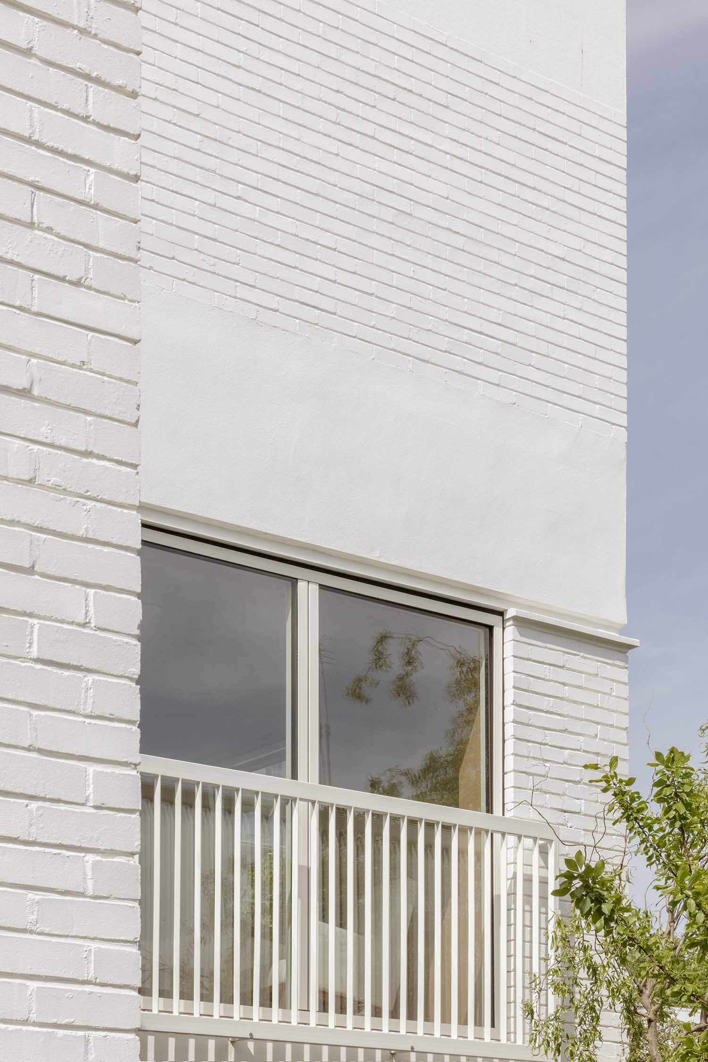
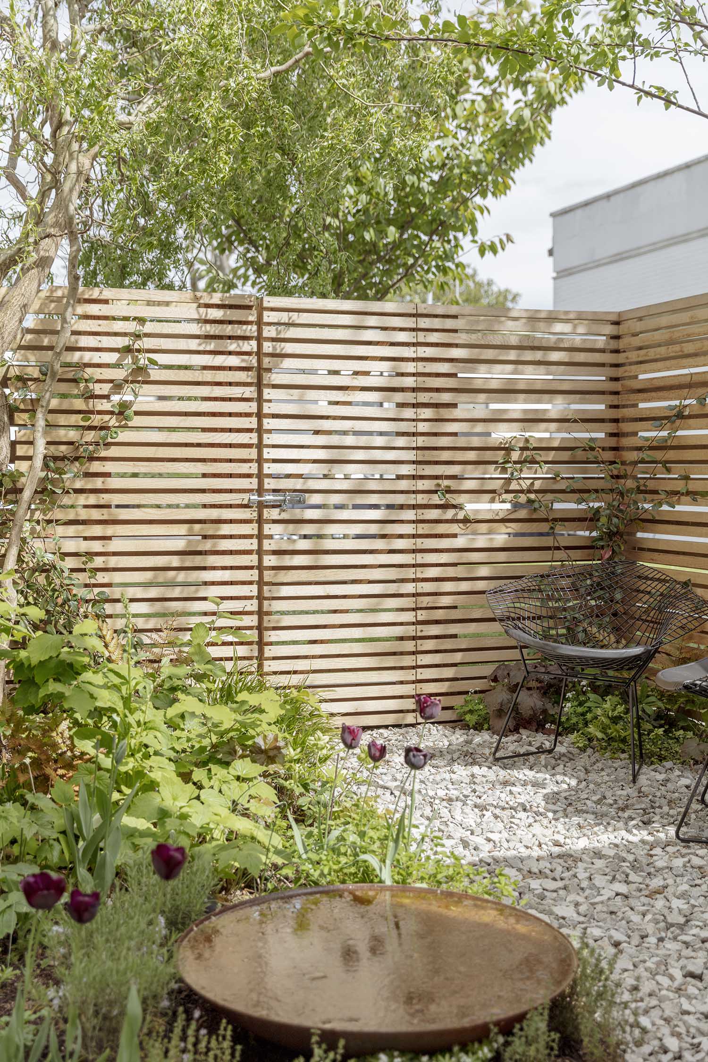
Restoring and Innovating
The heart of the project was to restore the home’s former glory while incorporating contemporary elements for modern living. This involved removing unsympathetic alterations and creating open-plan living spaces inside the house. One of the key design elements was the relationship between the living spaces and the private rear garden, which was enhanced through a large picture window in the kitchen and full-height sliding timber doors in the living area.
RELATED: FIND MORE IMPRESSIVE PROJECTS FROM THE UNITED KINGDOM
Perhaps the most striking addition was the rooftop extension, which provided a serene space for yoga and meditation while offering breathtaking views of the Chalcots Estate’s beautifully landscaped gardens. This extension marked the first upwards extension in the estate allowed under the new permitted development rules.
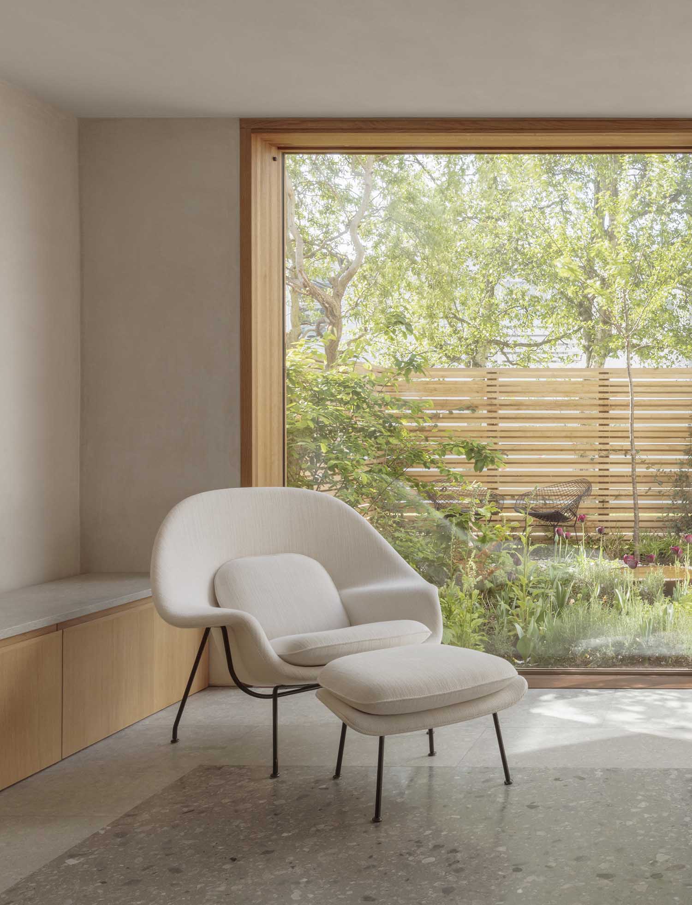
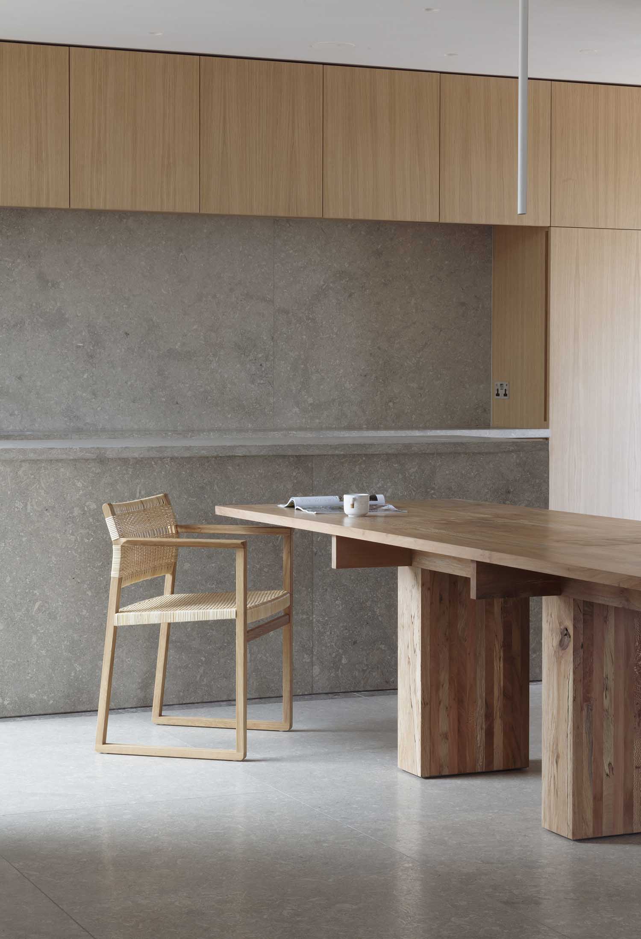
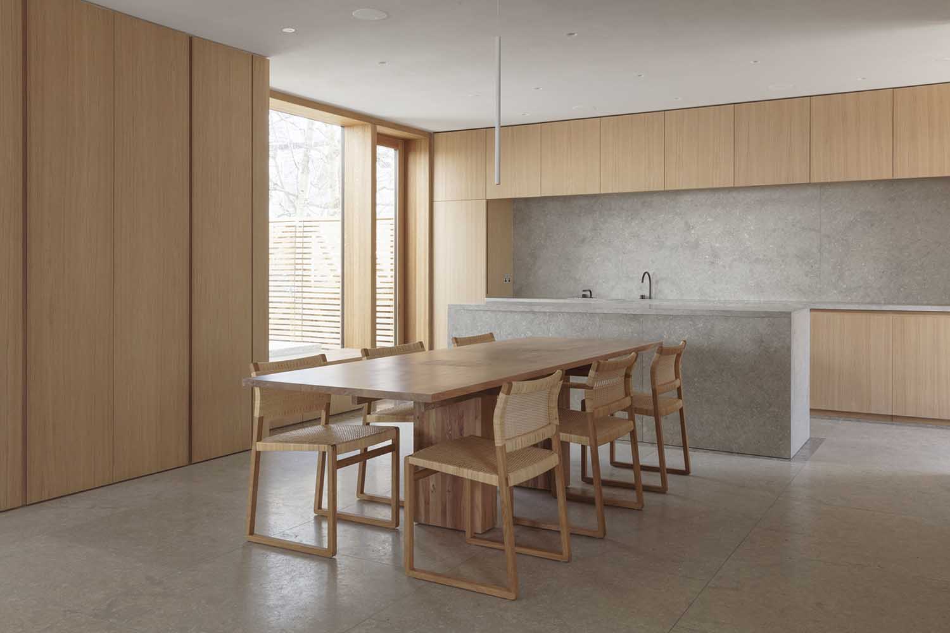
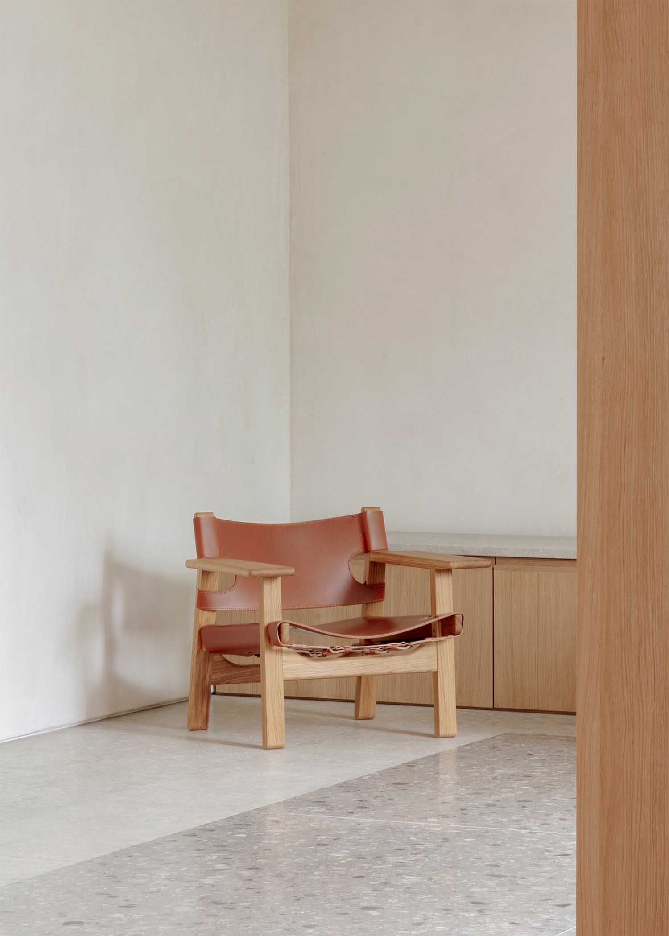
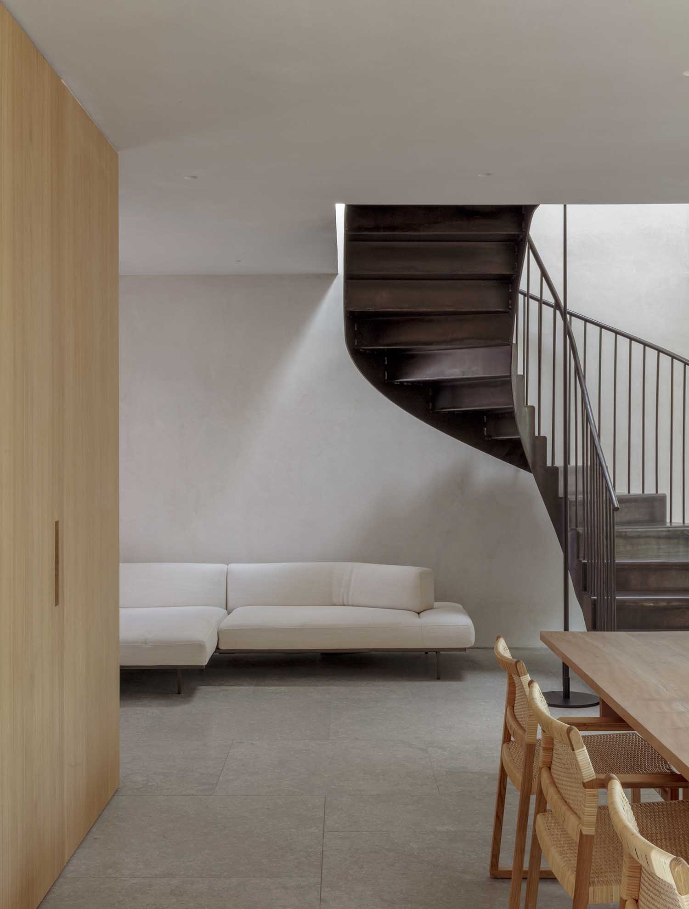
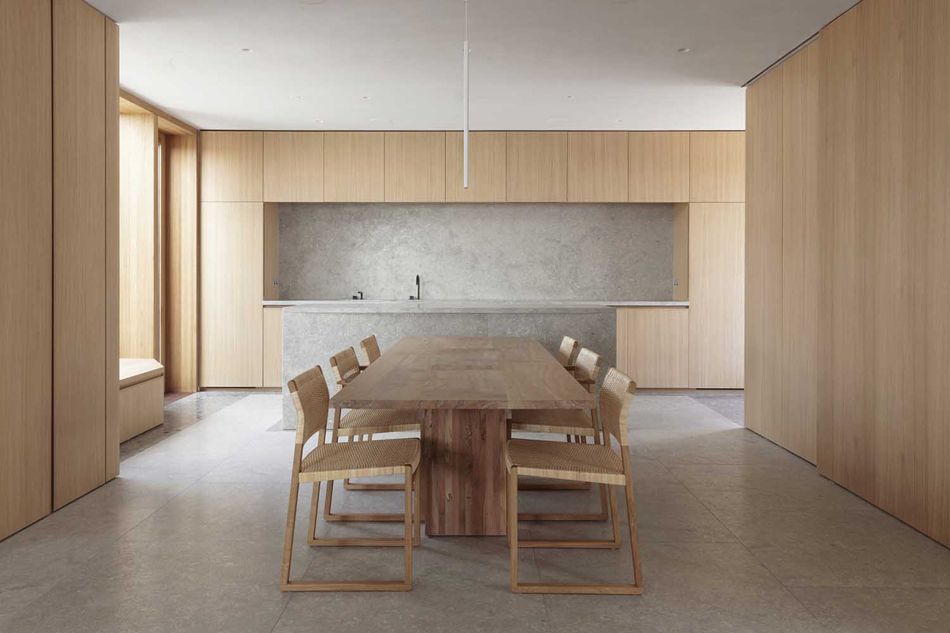
Artistry in Design
The architects drew inspiration from the trompe l’oeil in Azulejos tiles found in Portuguese manor houses, employing subtle shifts in material to create borders and frames in the new staircase, floor finishes, and joinery details. This mix of classic and contemporary elements gives Primrose Hill House a distinctive and inviting aesthetic.
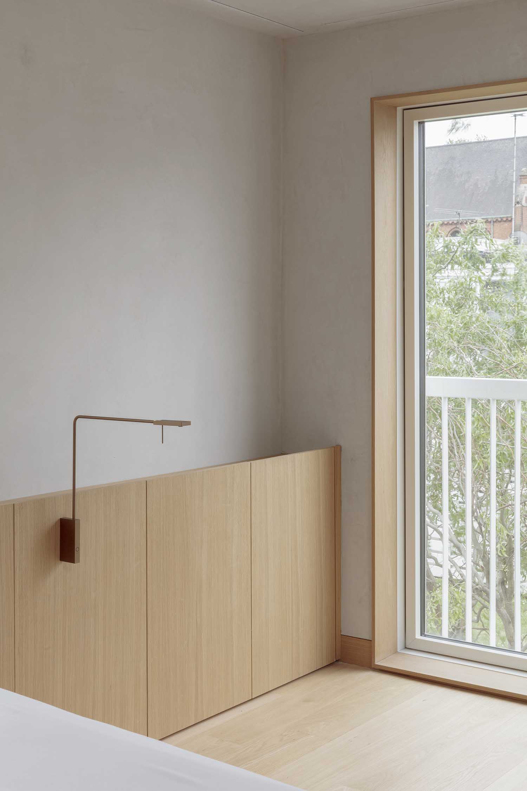
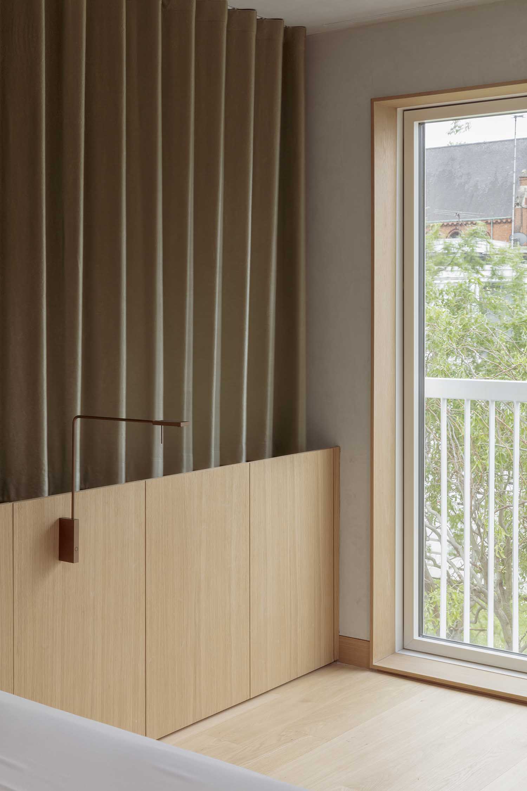
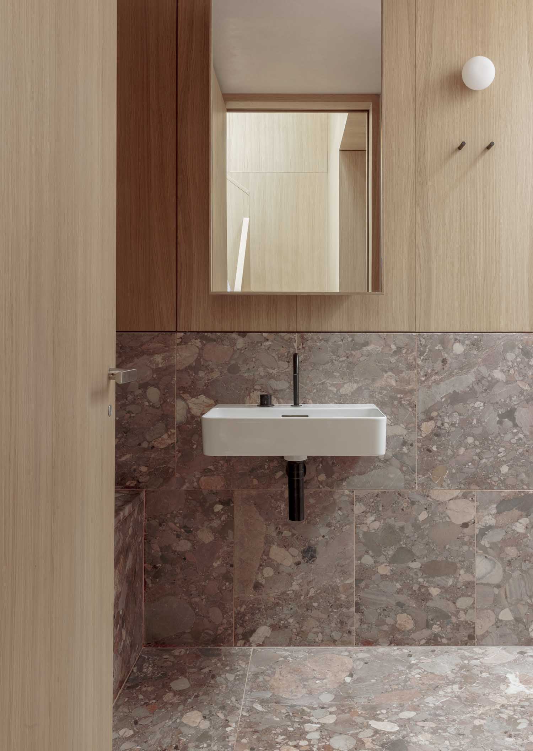
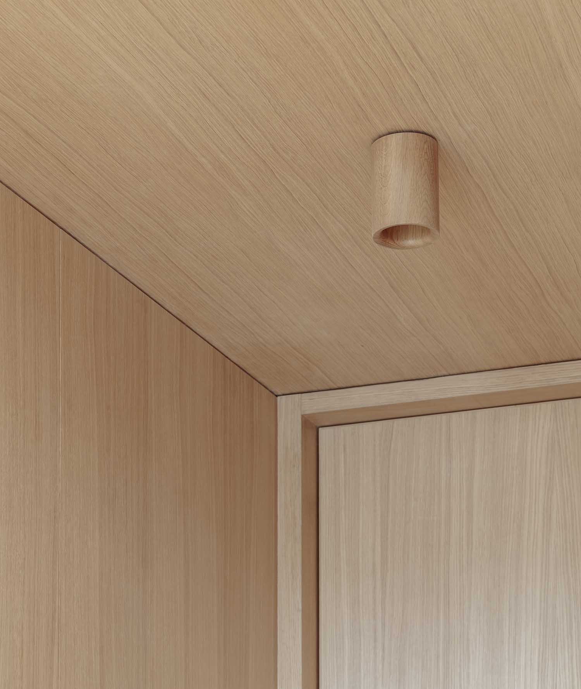
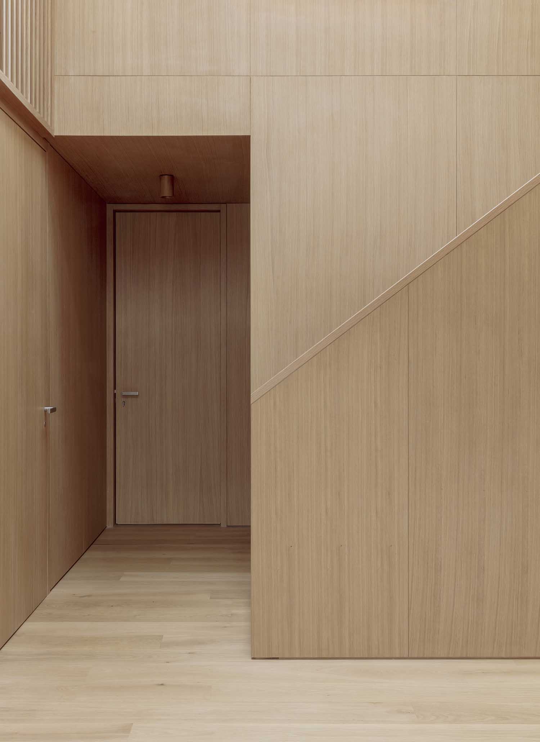
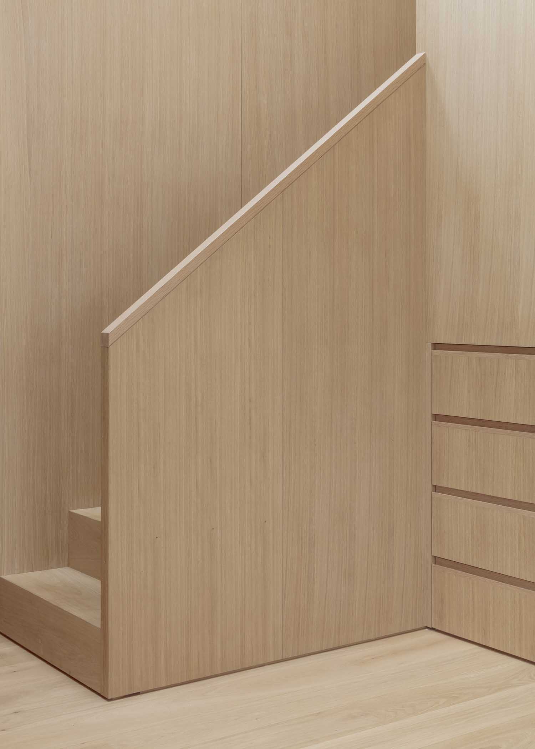
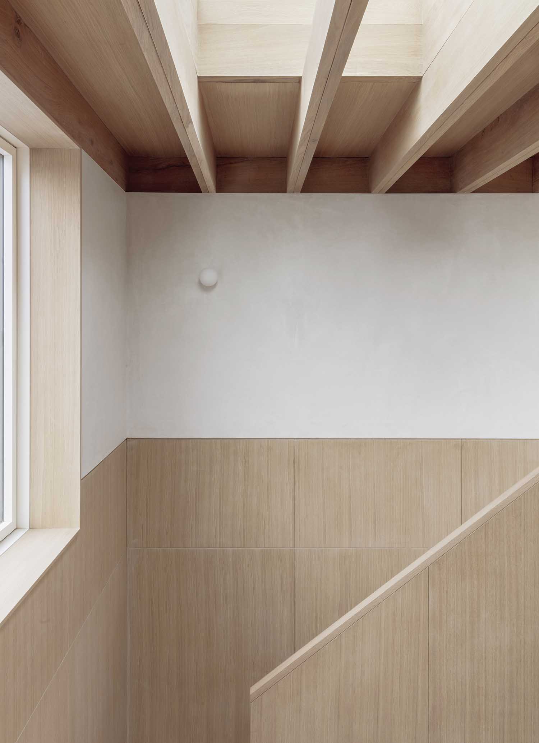

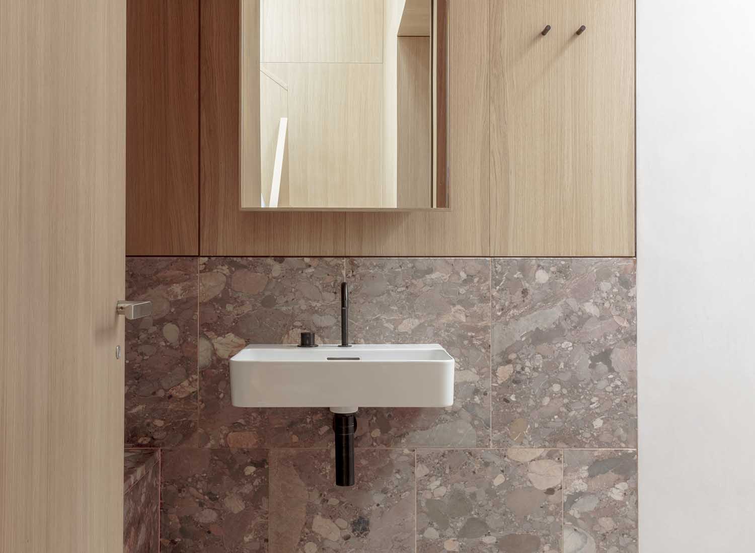
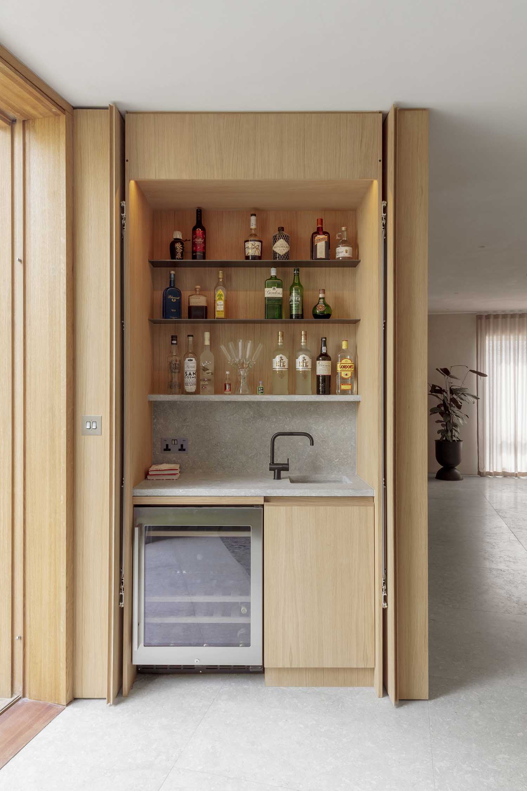
Sustainability at the Core
Sustainability was a primary consideration in the renovation of Primrose Hill House. High-performance insulation and an airtight layer have significantly improved the house’s thermal performance. An MVHR (Mechanical Ventilation with Heat Recovery) system has been installed to provide fresh, filtered air with heat recovery, reducing energy bills. An air-source heat pump now meets all hot water and space heating requirements, making this residence a fossil fuel-free oasis.
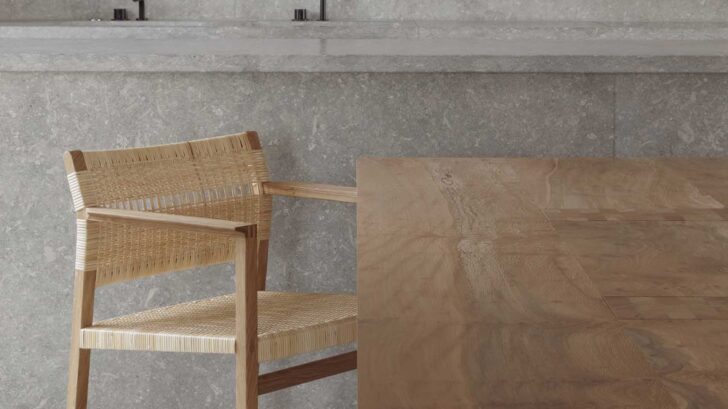
Project information
Location: 6 Conybeare, London, NW3 3SD, UK
Construction cost: £1.3M
Start on the site date: 01/03/2020
Completion date: 01/12/2021
Gross internal floor area: 215m2
Form of contract: JCT Intermediate
Architects: Architecture for London – architectureforlondon.com
Interiors and furniture: Architecture for London
Structural engineer: Architecture for London
Garden design: Faye Johnson
Main contractor: Harris Calnan
Selected suppliers:
Stone – Design Driven
Appliances – Fisher & Paykel
Photographer: Christian Brailey



