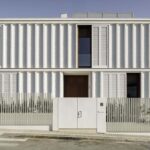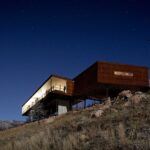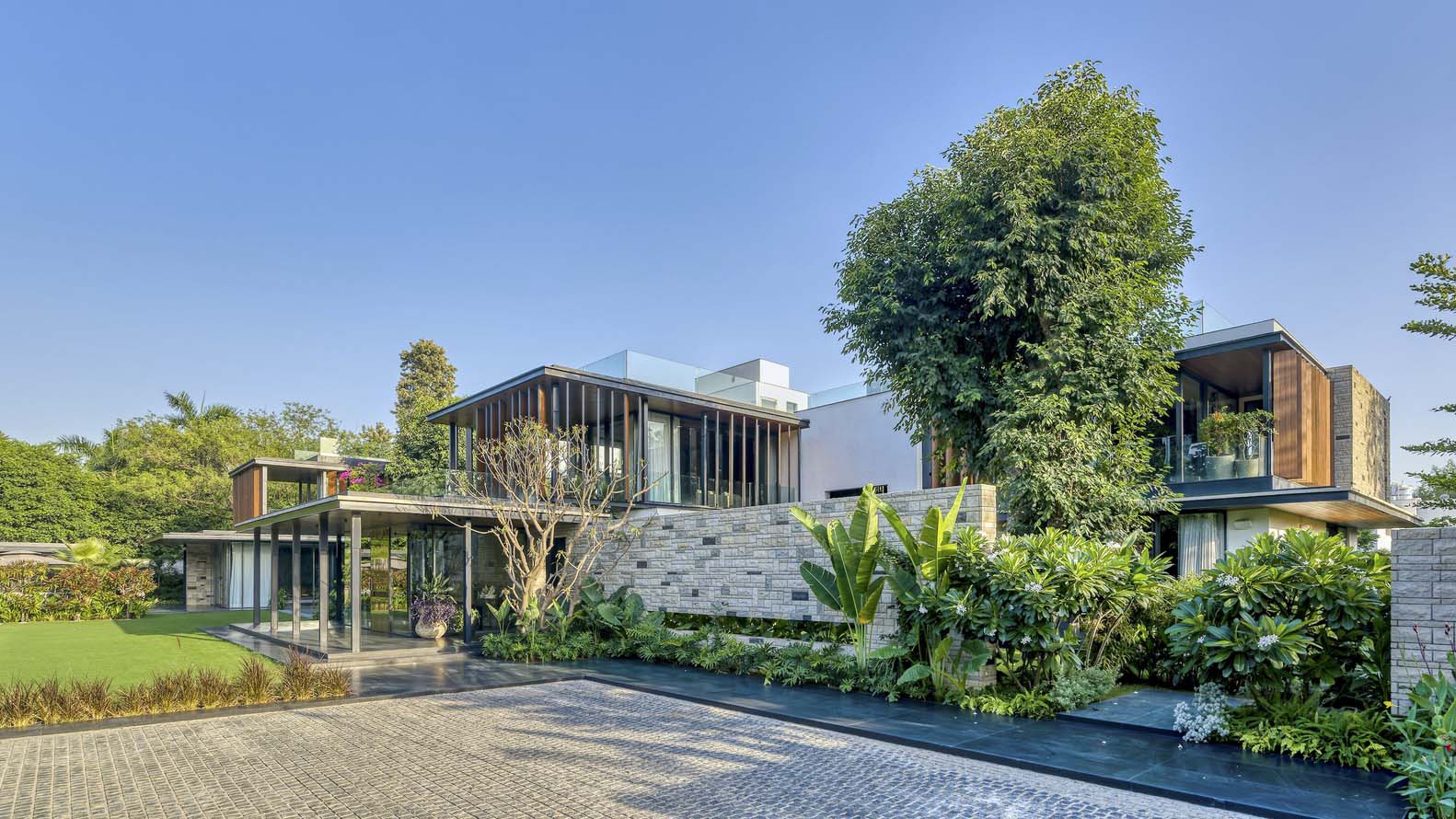
DADA Partners has unveiled their latest project, the Portico House, a stunning residence that seamlessly blends modern design with the natural world. Set on a sprawling 1-acre parcel in New Delhi, this architectural marvel has captivated the design world and showcases the perfect harmony between human habitation and nature.
The focal point of the design is a pair of huge Jamun trees, which gracefully stand at the core of the property, giving rise to two exquisite courtyards – the East and West Court. These courtyards become the heart and soul of the house, offering distinct experiences for the inhabitants.
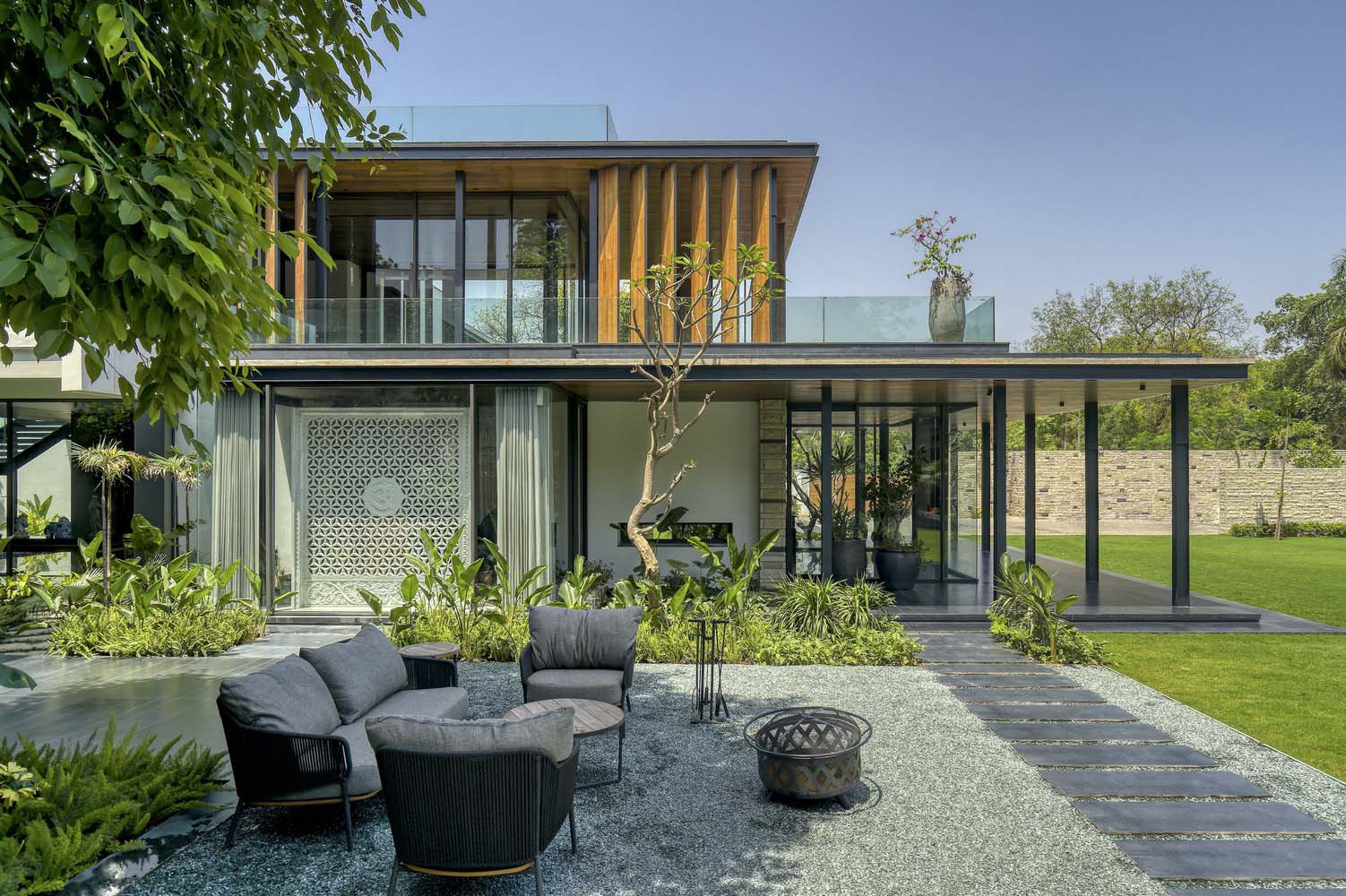
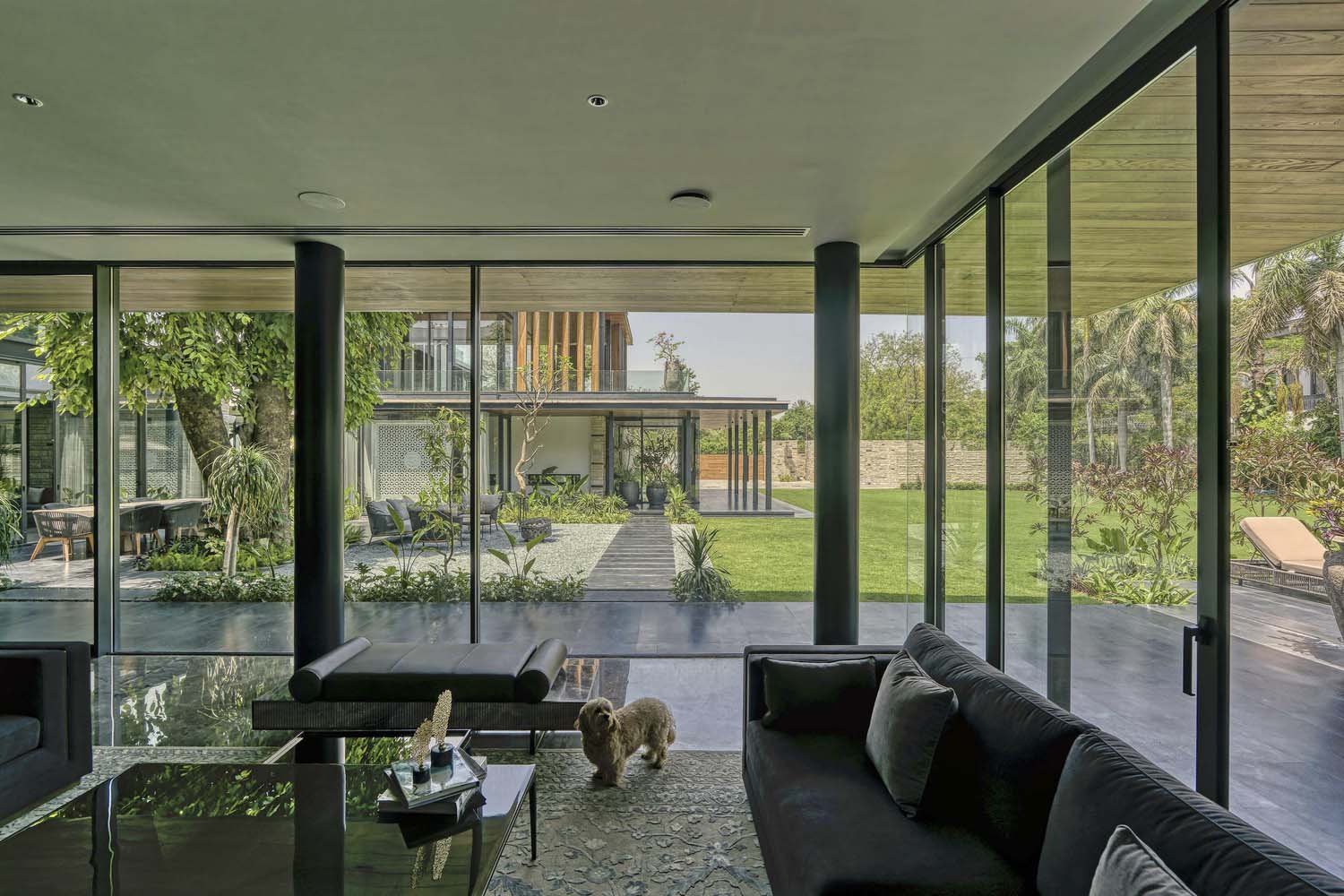
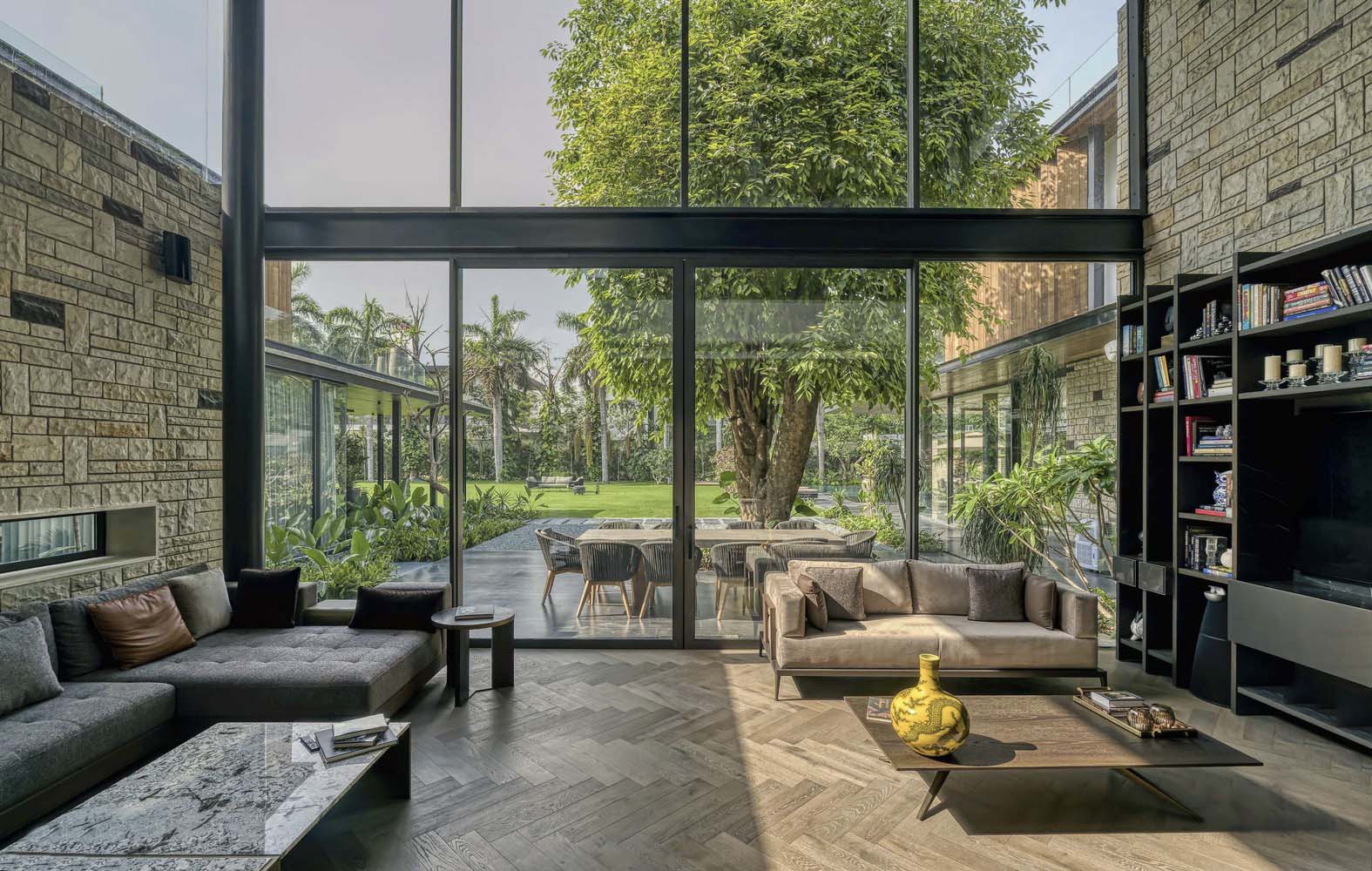
The East Court, adorned with public spaces such as the formal and informal lounges, an entry lobby, and a puja room, provides a festive atmosphere. Meanwhile, the West Court serves as a private green sanctuary within the house. The serene master bedroom and guest bedroom, situated on both floors, along with the master den, open up to the tranquil West Court. A remarkable limestone-clad feature wall extends from the entry lobby, offering not only privacy but also a directional quality to the entry experience.
The architectural brilliance of the Portico House lies in its ability to effortlessly integrate the interior and exterior spaces. Floor-to-ceiling glass walls create a seamless connection between the indoors and the lush outdoors. The house also features distinctive porticos that line the edge of the tree-facing rooms, offering shaded terraces and porches to savor the serene natural surroundings. These porticos are characterized by custom-made mild steel ‘H’ columns and hardwood-clad fins, adding a layer of detail and depth to the structure.
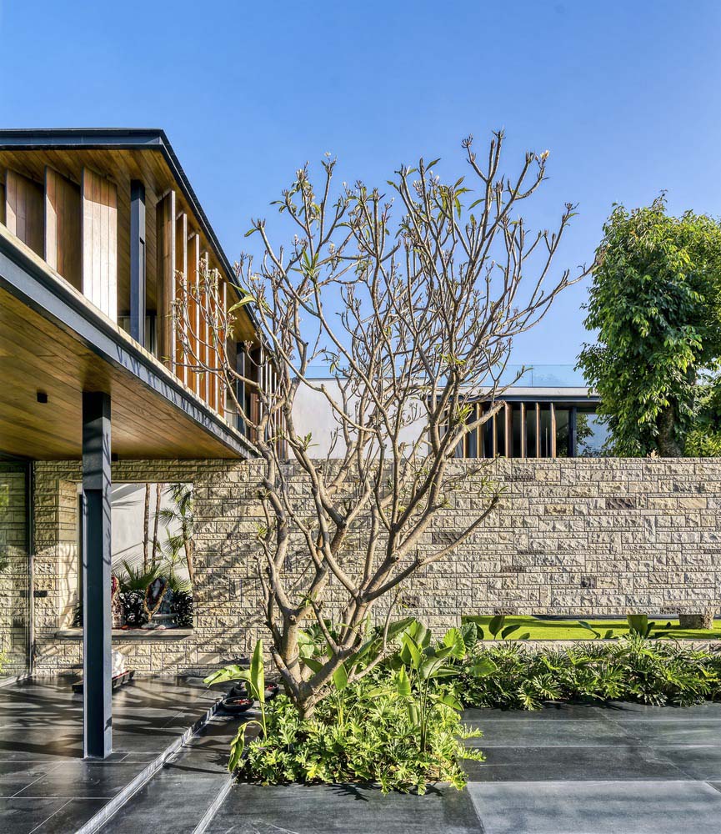
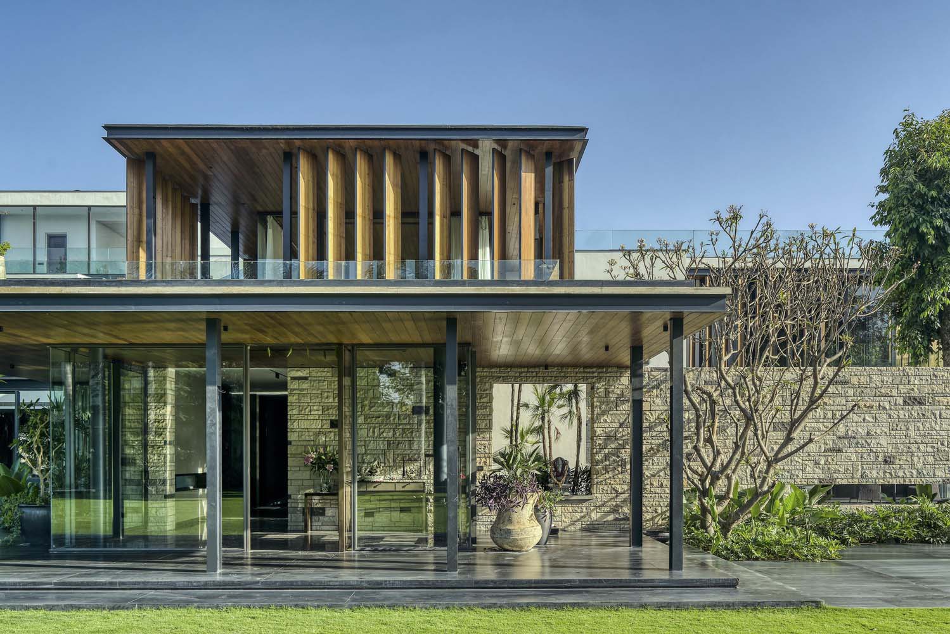
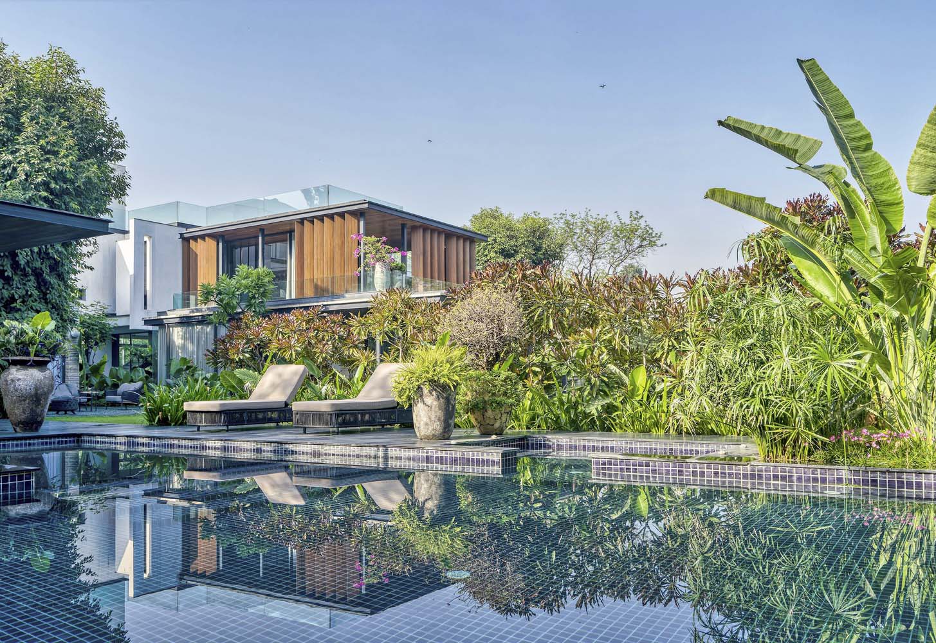
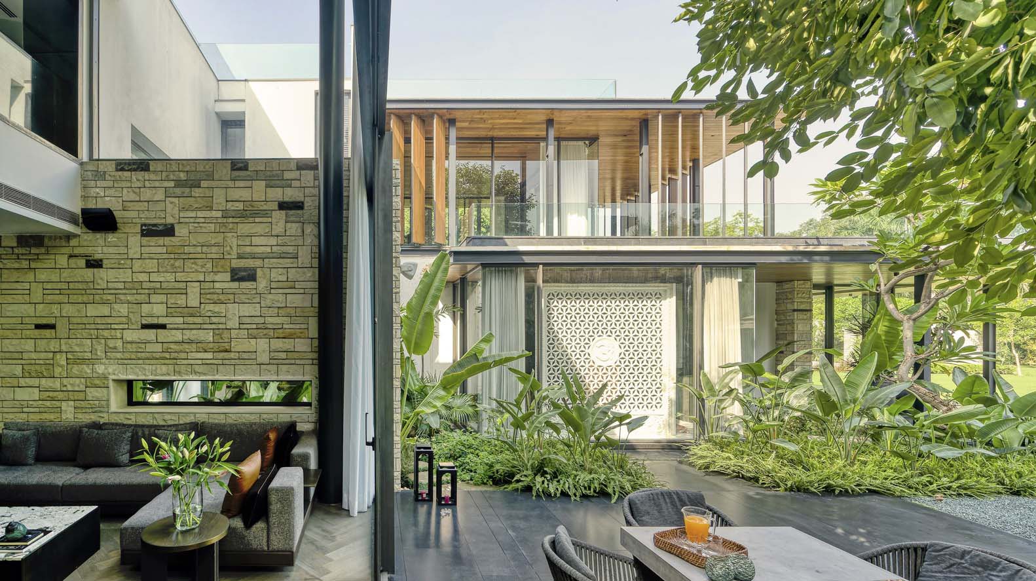
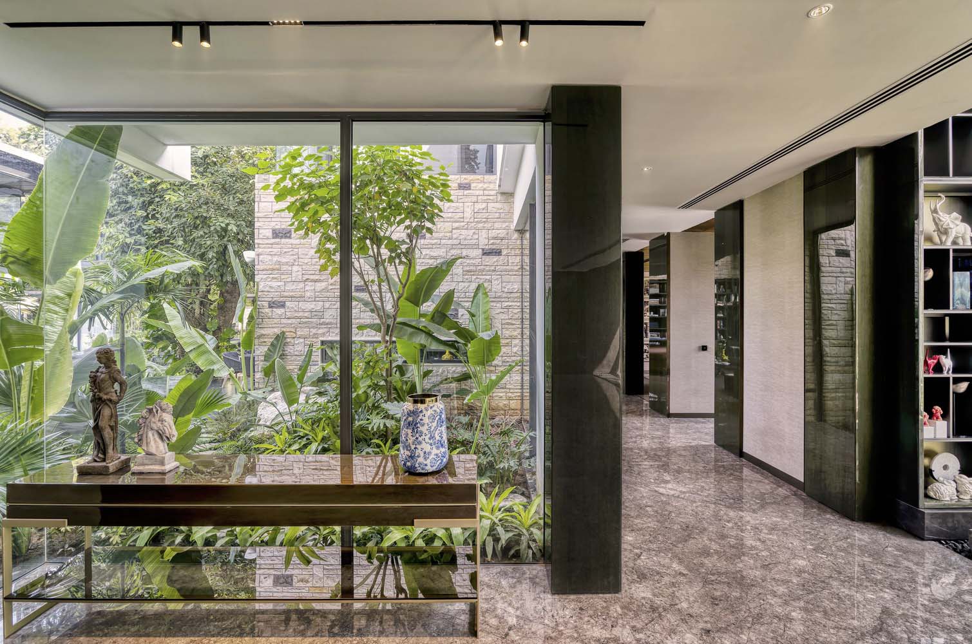
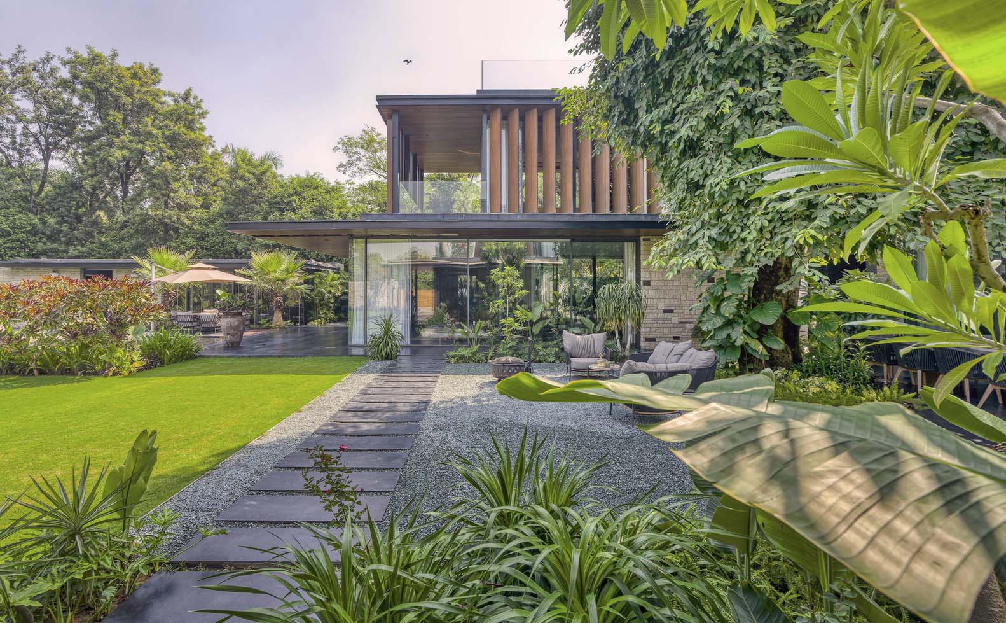
RELATED: FIND MORE IMPRESSIVE PROJECTS FROM INDIA
What makes the Portico House even more unique is the design’s homage to traditional Indian architectural elements. The steel columns’ repetitive rhythm draws inspiration from the traditional trabeated Indian archetype, providing a sense of nostalgia and cultural continuity.
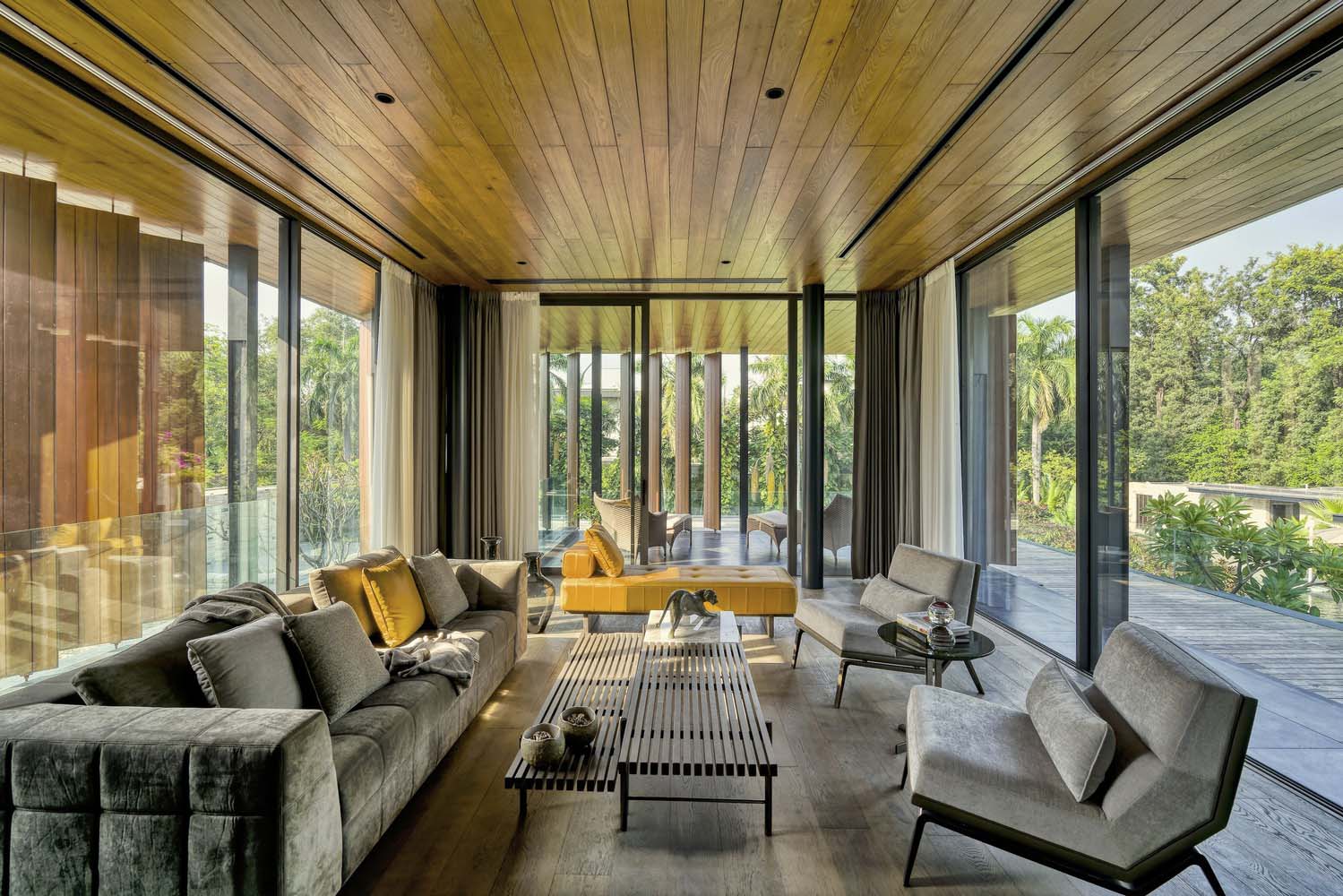
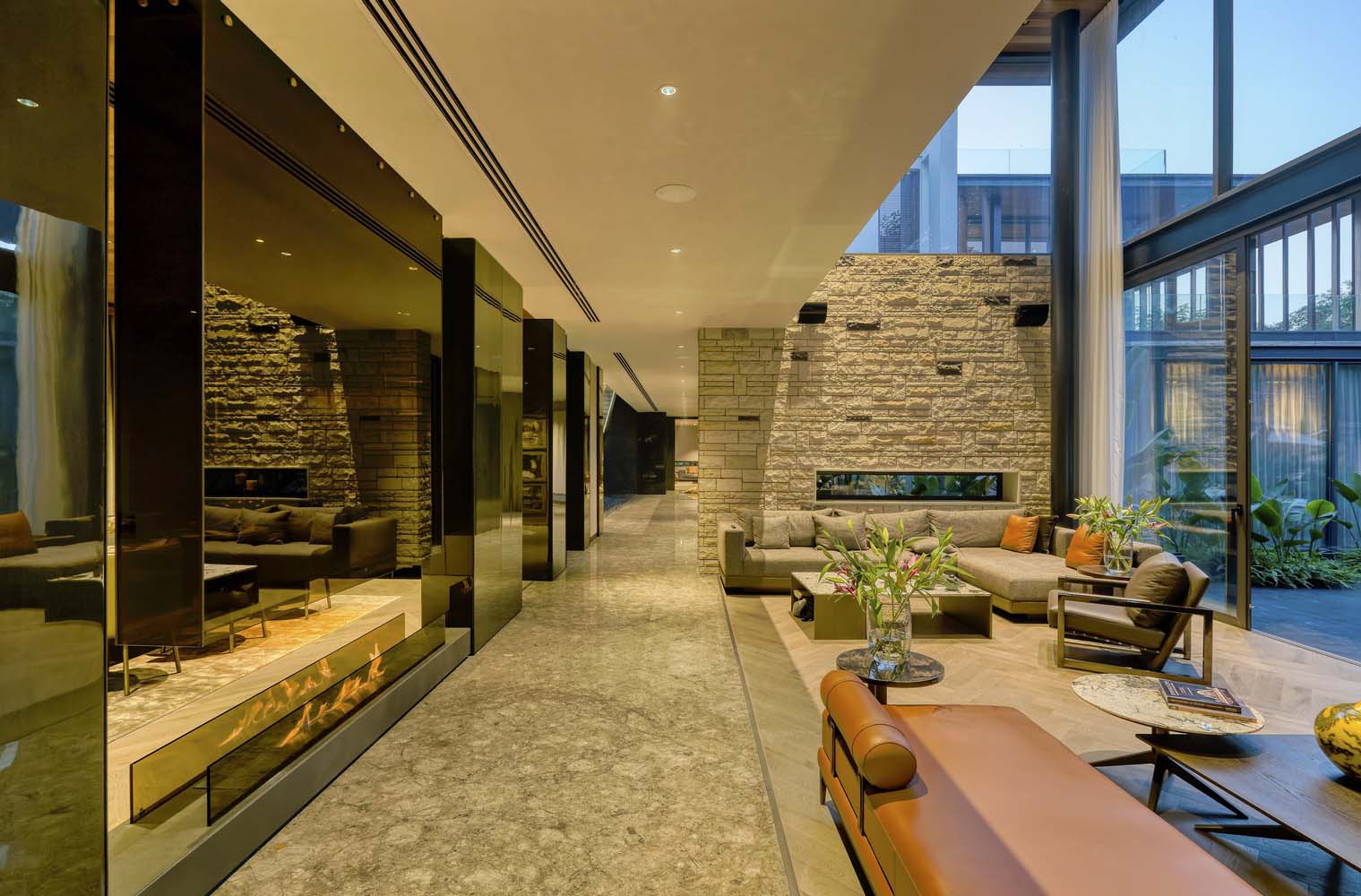
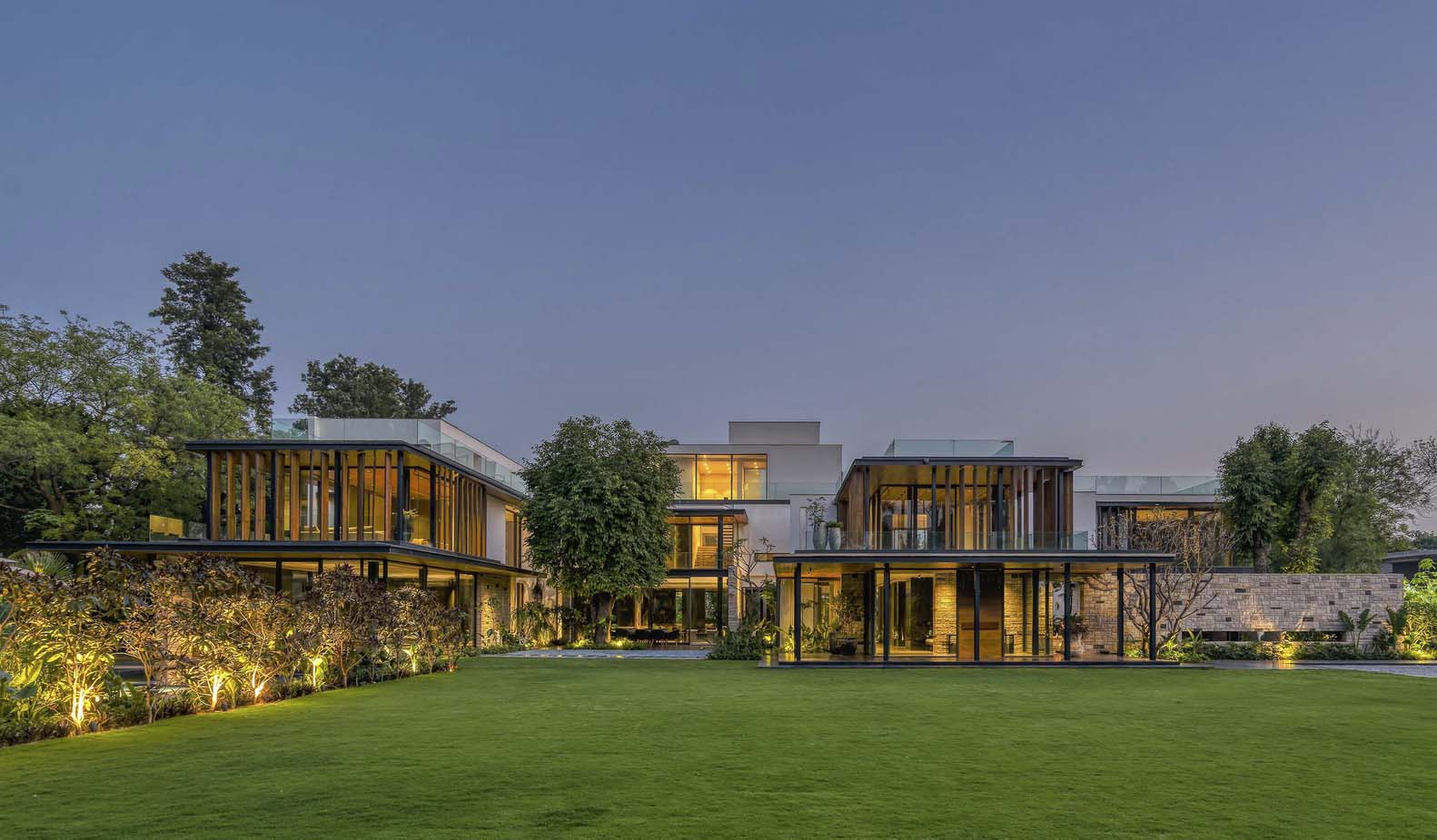
The Sawhney family, the clients behind this project, had a specific design brief in mind. They wanted a double-height informal lounge centrally located along the Eastern Court, with breathtaking views of the Jamun tree’s lush canopy. The upper floor takes the experience even higher, quite literally, with a peninsula-like lounge that captures panoramic views on all three sides. The upper lounge, with its 14-foot deep covered terrace, rekindles the beauty of the twin Jamun trees in one breathtaking experience.
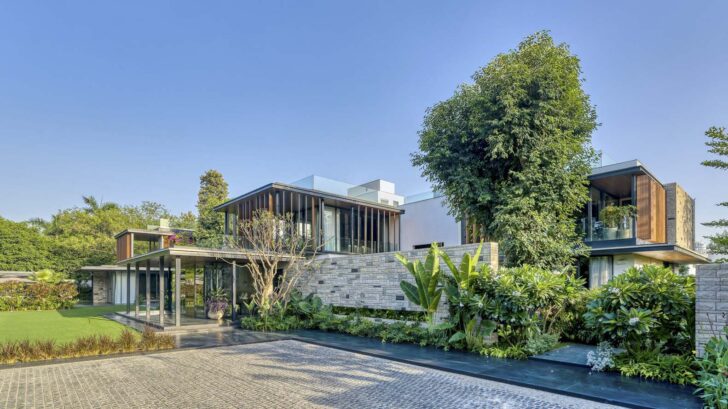
Project information
Architects: DADA Partners – dadapartners.com
Area: 15000 m²
Year: 2022
Photographs: Ranjan Sharma / Lightzone India
Manufacturers: ALCOI Windows India, Amit marbles, Jindal Steel, Modifloat Glass
Lead Architects: Mukul Arora
Design Team: Diksha Singh and Ciby John
Softscape Design: Maansi Saxena / MASH Designs
Interiors: Newage Design
Builder: Bharat Grandeur Homes
Structure: P.Arora & Associates
Waterbody Work: Premier landscape and Pools
Client: Rupali and Bharat Sawney
City: New Delhi
Country: India


