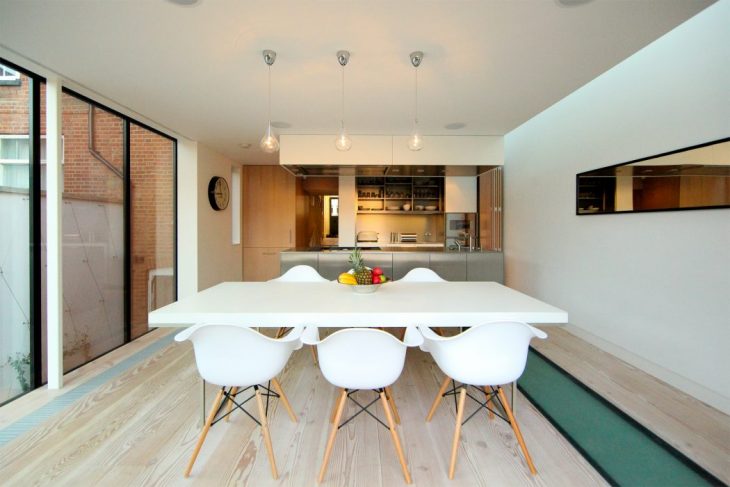
Belsize Architects designed this contemporary extension to a 18th century house located in London, UK. Take a look at the complete story after the jump.
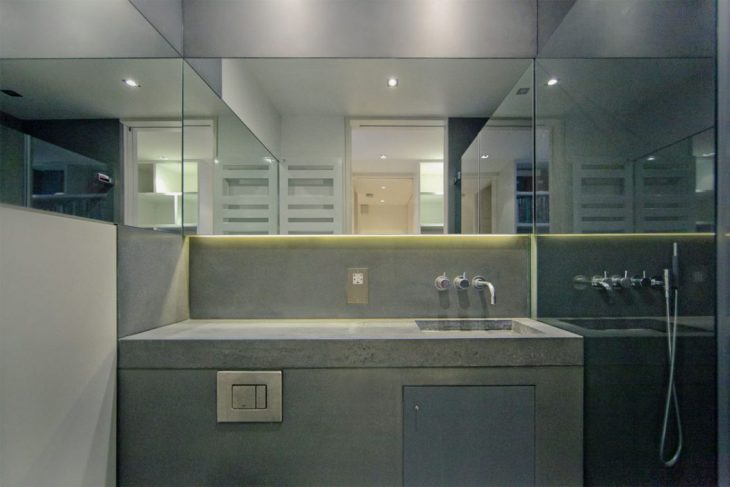
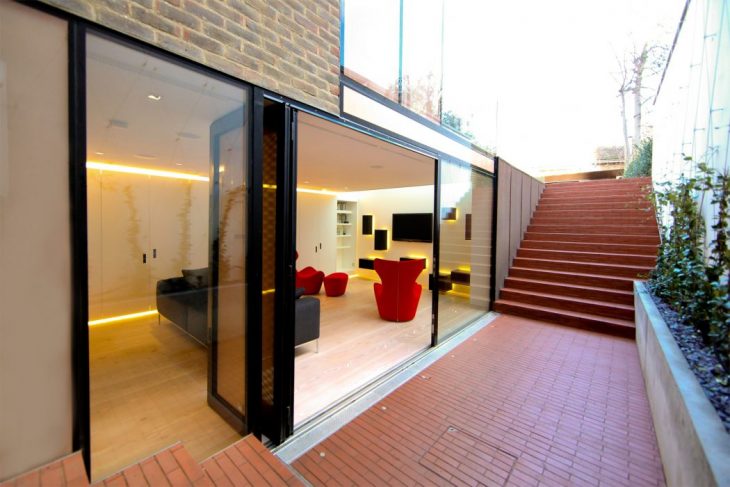
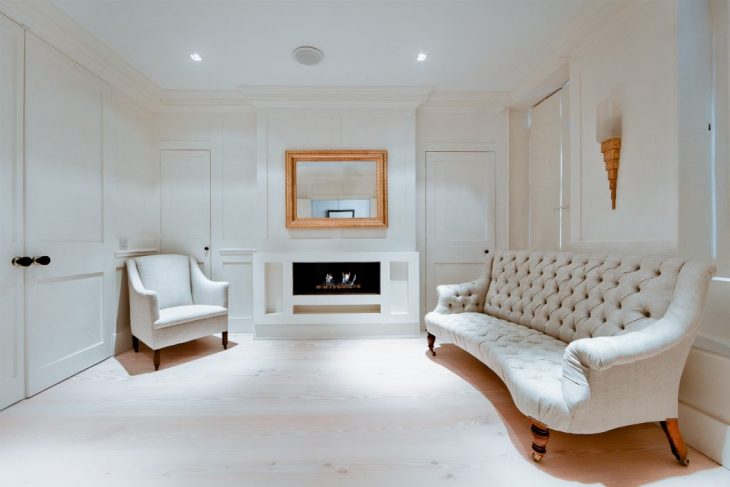
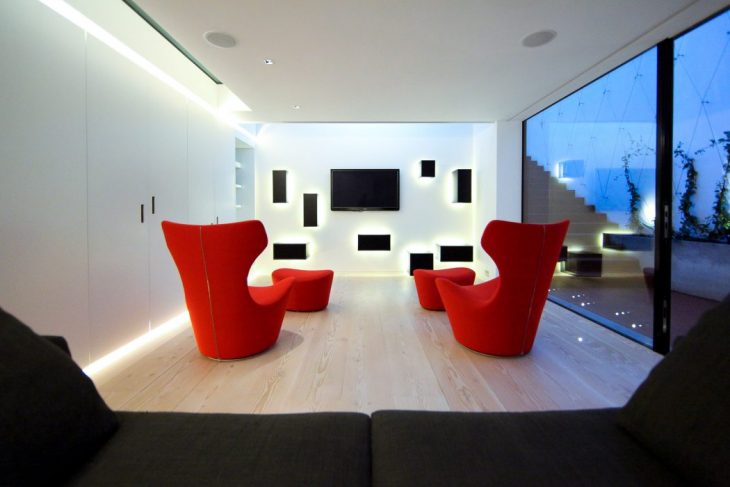
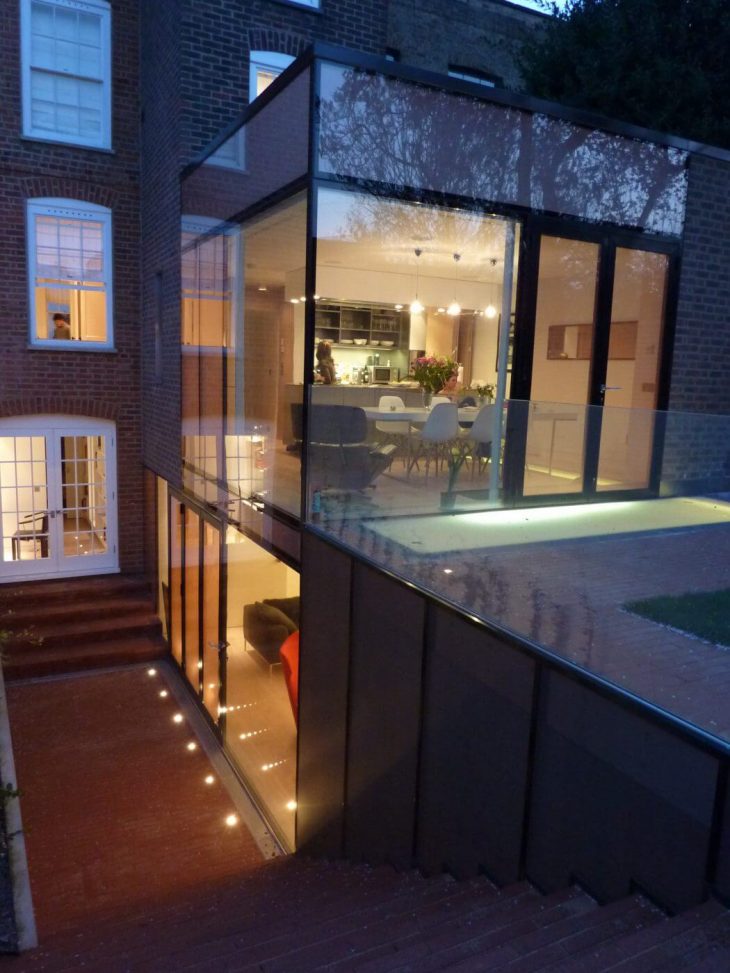
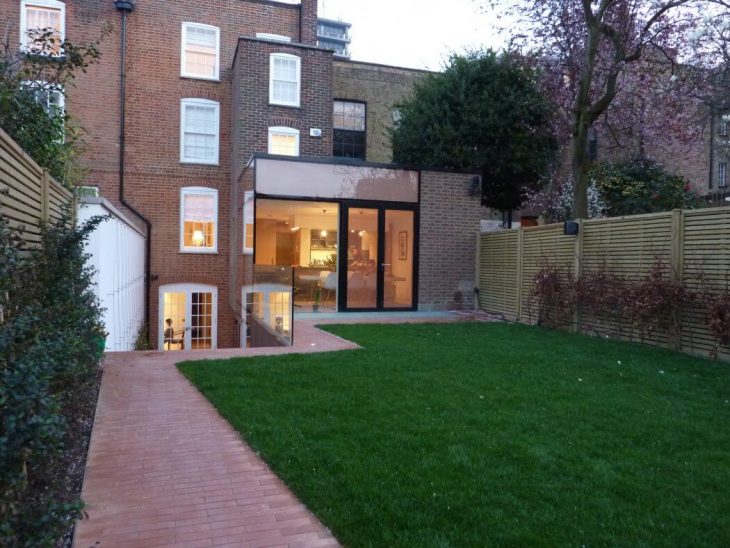
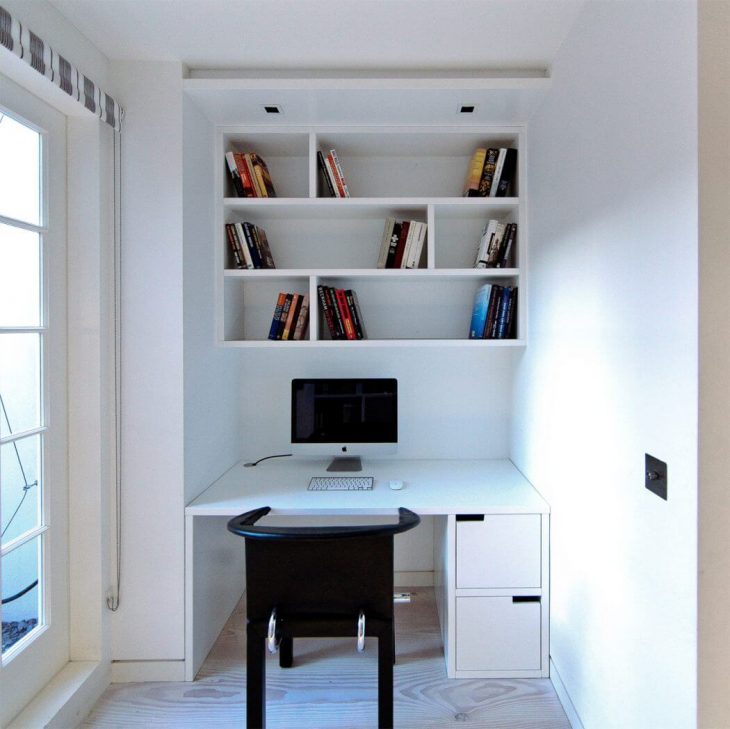
Pond Street is a new contemporary extension to an 18th century Grade II listed house, accommodating a new kitchen/dining area with a media room and office space below. By rejecting a traditional brick extension in favour of a striking glazed box, the project reads as a contemporary and sympathetic addition to the original listed Georgian house. A layer of copper mesh was inserted between the two layers of glass in order to create a more private space while blending with the colour of the Georgian brick façade.
The extension contains a kitchen and dining area with lots of natural light and uninterrupted garden views. Folding doors open up the rear wall to create a seamless transition between inside and outside. To remove any sensation of being in a basement at the lower level, a wide double height void was dug between the extension and the party garden wall. This creates drama and provides natural light to a new high-specification family/media room and office space, alongside a new external terrace connected by a brick staircase to the garden. The light-well brings additional daylight into the family room, which can also be shuttered to create an intimate “den”.
At the rear of the garden, a summer-house sits in a sunken suntrap. A copper roof and sliding timber shutters complete the garden view.
The concept of using the copper colour to create connections extends further into the garden, where a newly-planted copper beech hedge will provide additional visual and textural connection between the mesh of the extension and the roof of the summer house.



