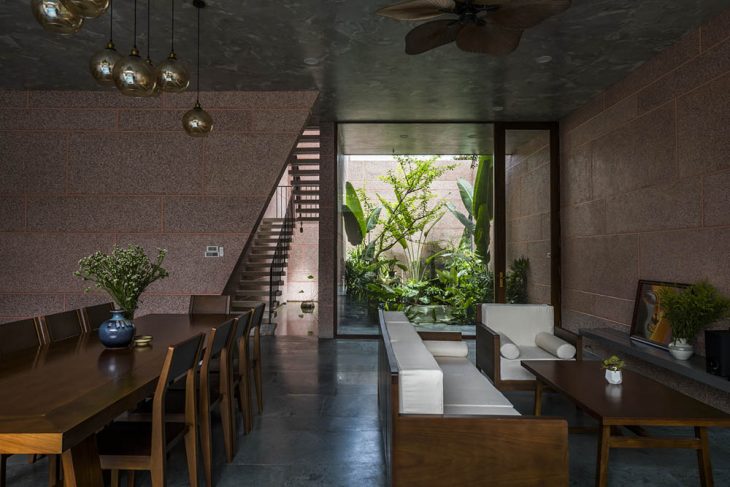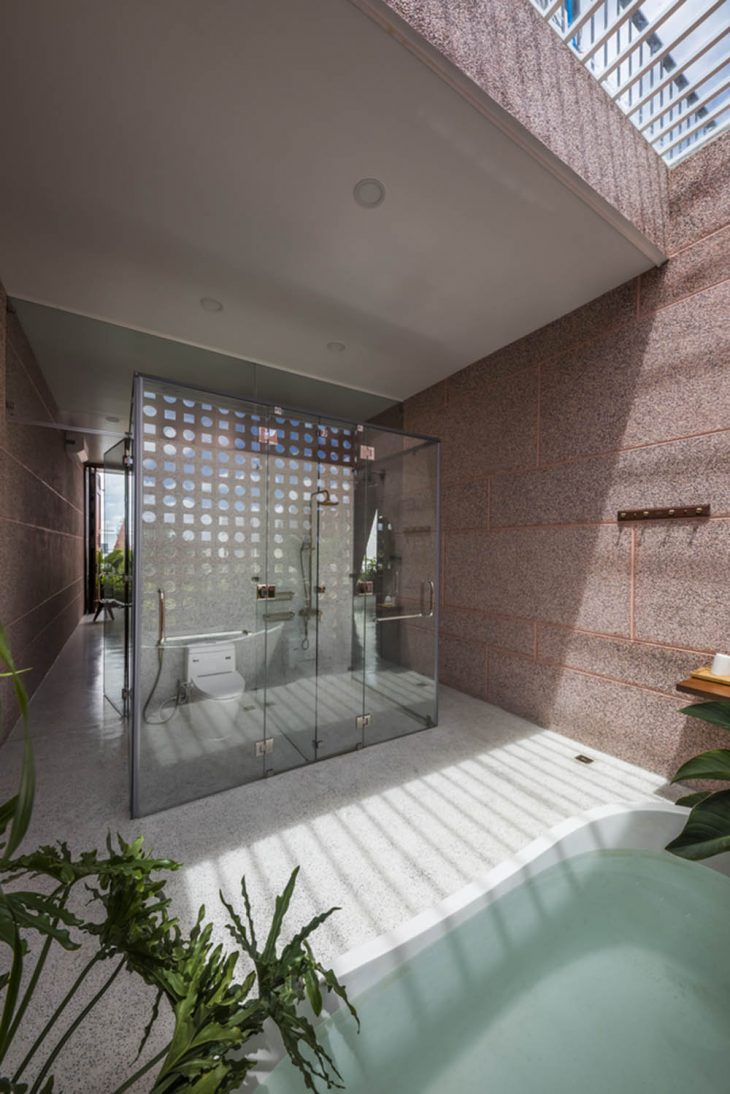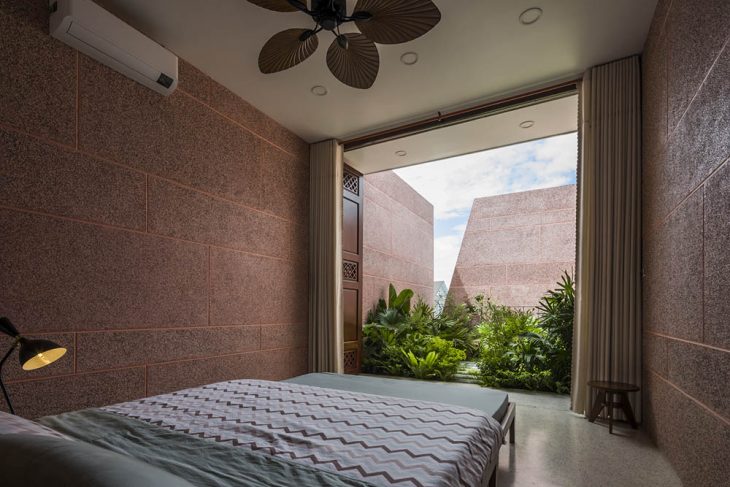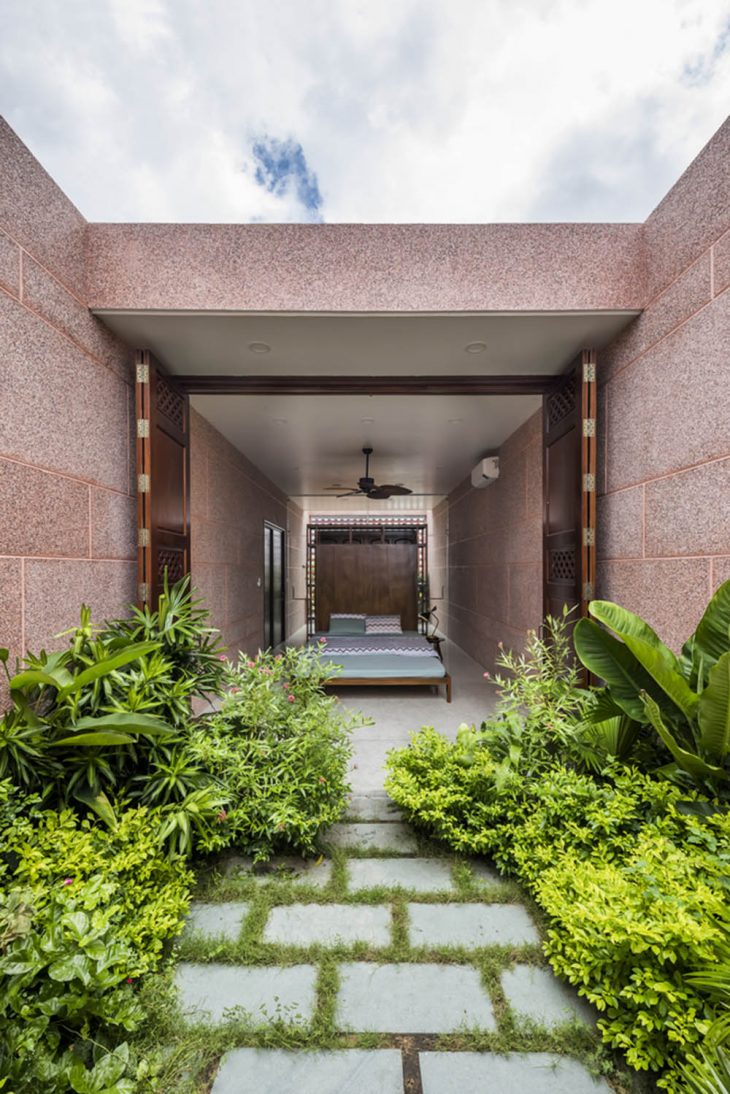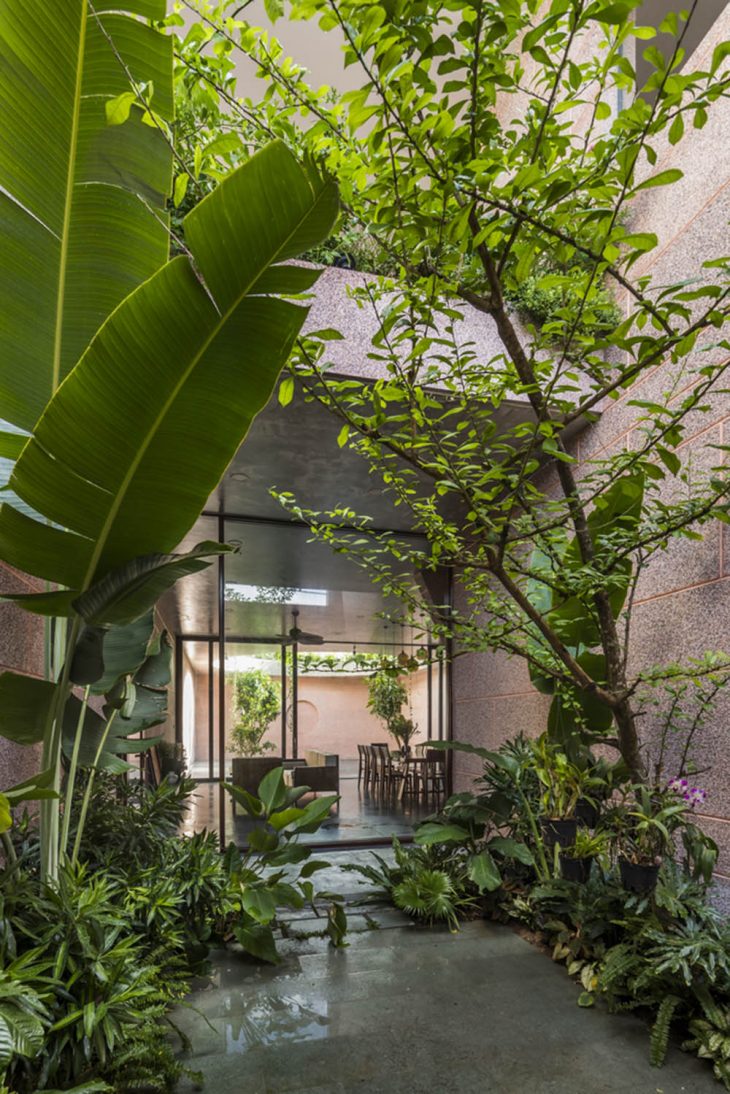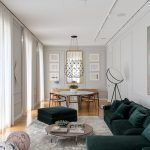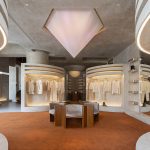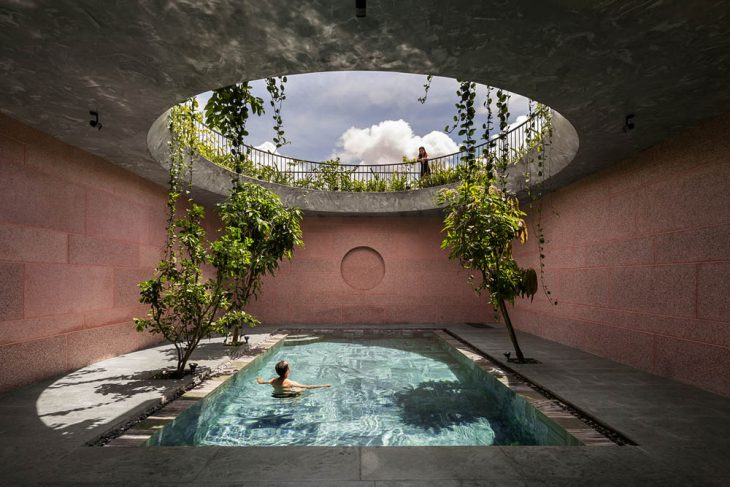
23o5Studio designed this stunning pink residence in Long Xuyên, Vietnam. Serenity, Silence and Intimacy are some of the key considerations during the design process. Discover more after the jump.
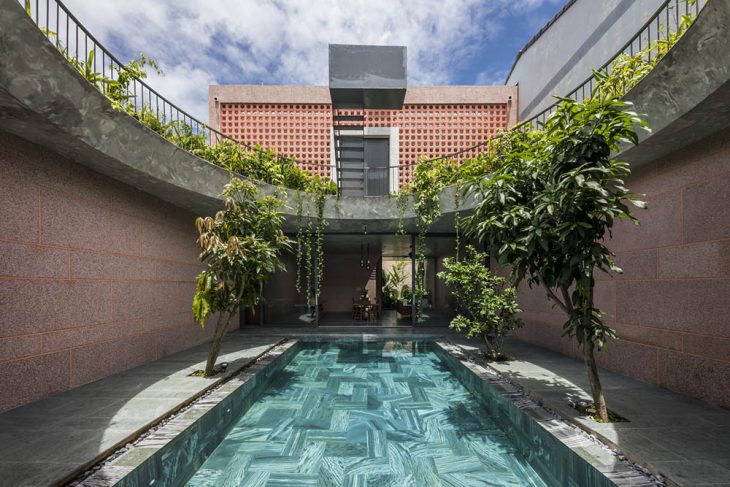
From the architects: The project is designed for female hosts and sisters. The project focuses on exploiting areas of light and transitions in modern living spaces. Closedness (privacy and security), expansion (discovery), tranquility (life), spatial experiences are continuously evolving.
The living room and kitchen area are linked, open the whole view towards the pool, where the light transitions between day and night. The project is designed along the vertical axis of the plan, the bedrooms all have their own space and differences in feel. Each hidden corner in the house is a place to contemplate enjoying the natural values.
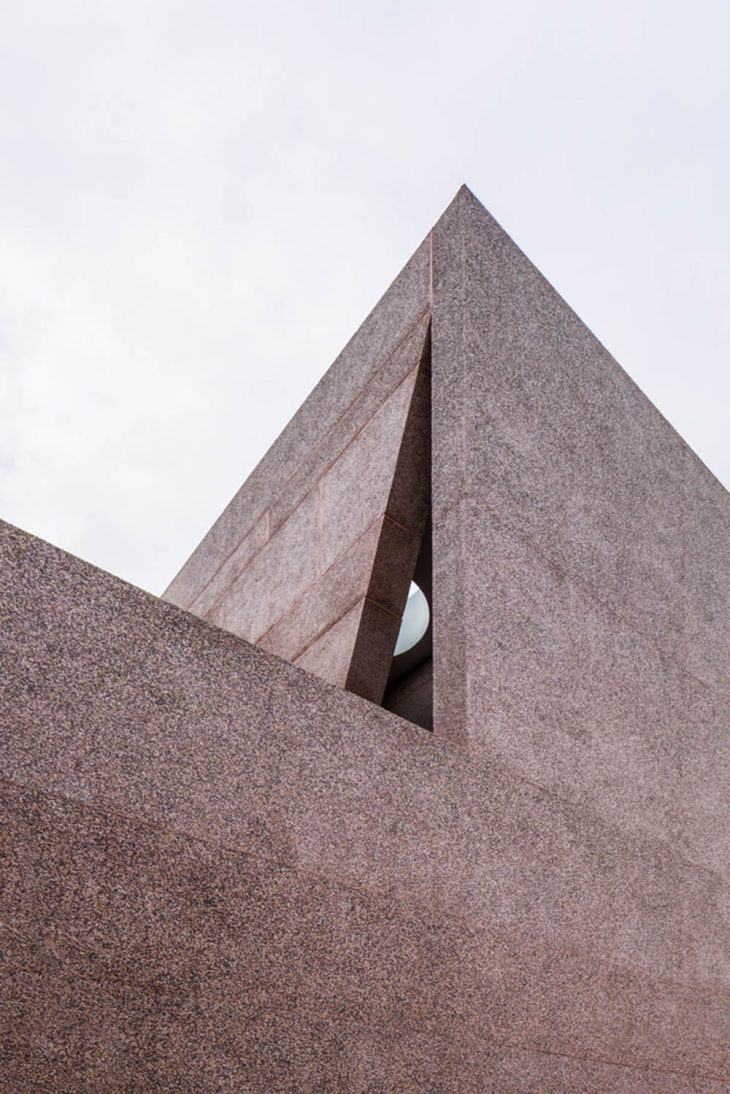
RELATED: FIND MORE IMPRESSIVE PROJECTS FROM VIETNAM
- In our contemplation of a living space setting, we are always obsessed with Serenity, Silence and Intimacy.
- Ambiguity of definitions, ambiguity in the experience of Dimension and Proportion of space, and usage. A space constructed with a specific function, but able to serve many different functions, a neutral scene, activated by the user.
- The space is separated into different layers with a homogeneous wash stone (granite) material inside and outside, blurring the boundaries, only the subject and the atmosphere surrounding the subject form solid. calculation of the space by the purpose of use and each activity that takes place. Architecture has a special material relationship with human life, as a cover and foundation for the life that unfolds around it. A large opening with space connecting the sky and the building has a metaphorical and evocative connotation of the small image of the man before the vast nature. Functional spaces are compressed in a solid mass.
- Light is intentionally set up with regions that directly and indirectly separate the space into different components: light, material, transition, tranquility, temperature, resulting in the field a peaceful and familiar feeling with the atmosphere of traditional East Asian housing spaces. The stillness in space brings people to deeply feel themselves, towards one.
-

Photography by © Hiroyuki Oki, Hoàng Lê 
Photography by © Hiroyuki Oki, Hoàng Lê 
Photography by © Hiroyuki Oki, Hoàng Lê 
Photography by © Hiroyuki Oki, Hoàng Lê 
Photography by © Hiroyuki Oki, Hoàng Lê
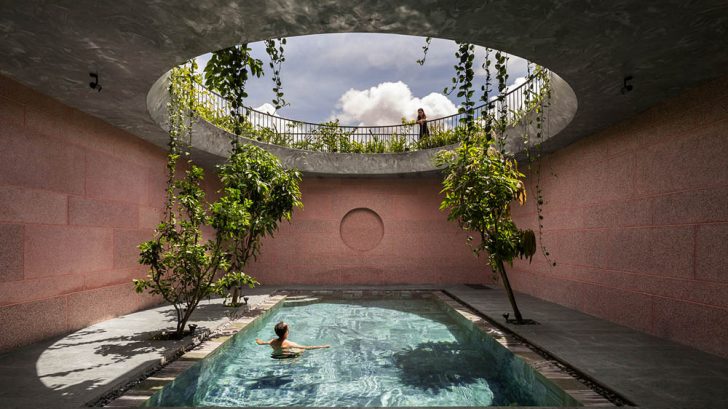
Architects: 23o5Studio
Area: 290 m²
Year: 2019
Manufacturers: Jotun, Toto, Kanly, Xingfa
Lead Architect: Ngô Vi?t Khánh Duy
Design Team:Nguy?n Minh, Ph?m ??c Minh, Võ Thanh Linh, H?ng Tr?n
Architects:23o5studio
City:Long Xuyên
Country:Vietnam
Photographs: Hiroyuki Oki, Hoàng Lê


