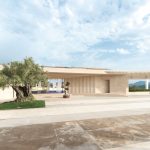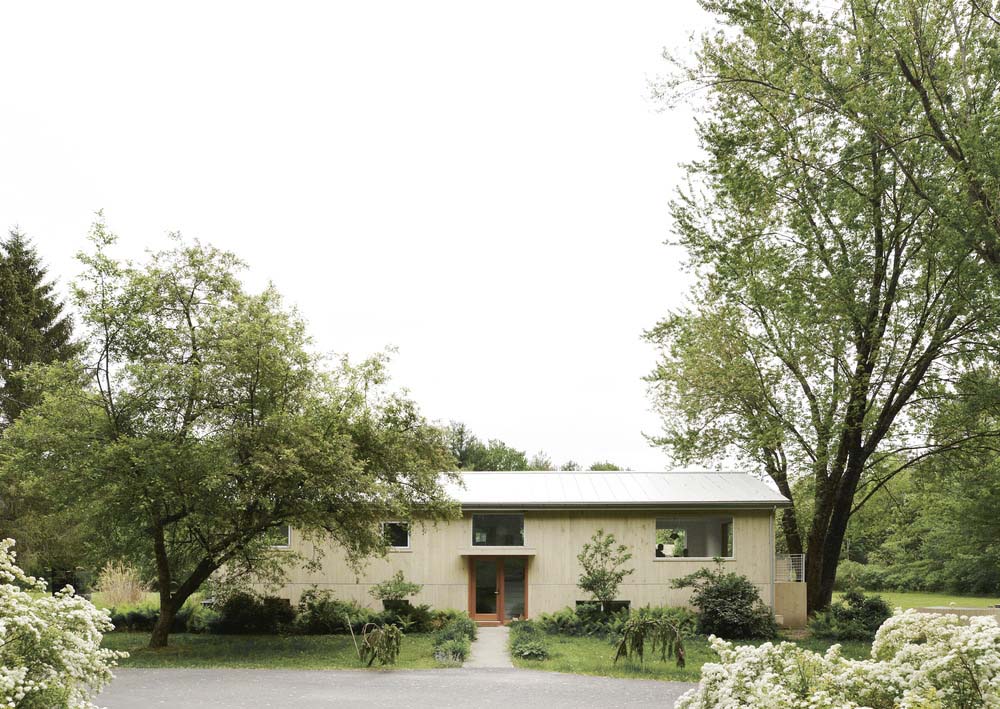
Pine Lane House, by Ballman Khapalova, is an impressive renovation of a 1980’s ranch house. The project involved a 300 square foot addition, a new roof, new wood exterior siding, and a new deck. The mechanical systems were upgraded and the windows were strategically aligned with existing ones to optimize the available openings, all while maintaining a cost-effective approach.
The proposed main floor addition successfully achieves a more centered entry point, while also strategically relocating the interior social space in closer proximity to the existing trees situated to the west. The deck design thoughtfully integrates with the surrounding trees, creating a harmonious relationship between the built environment and the natural landscape. The design features a seamlessly integrated custom steel railing that harmoniously complements the rhythm and materiality of the house’s façade, while a wood rail further enhances the overall aesthetic appeal. The circular hot tub serves as a striking focal point for the deck, offering unobstructed views of the surrounding property. Its unique shape adds a sculptural element to the otherwise straightforward building design.
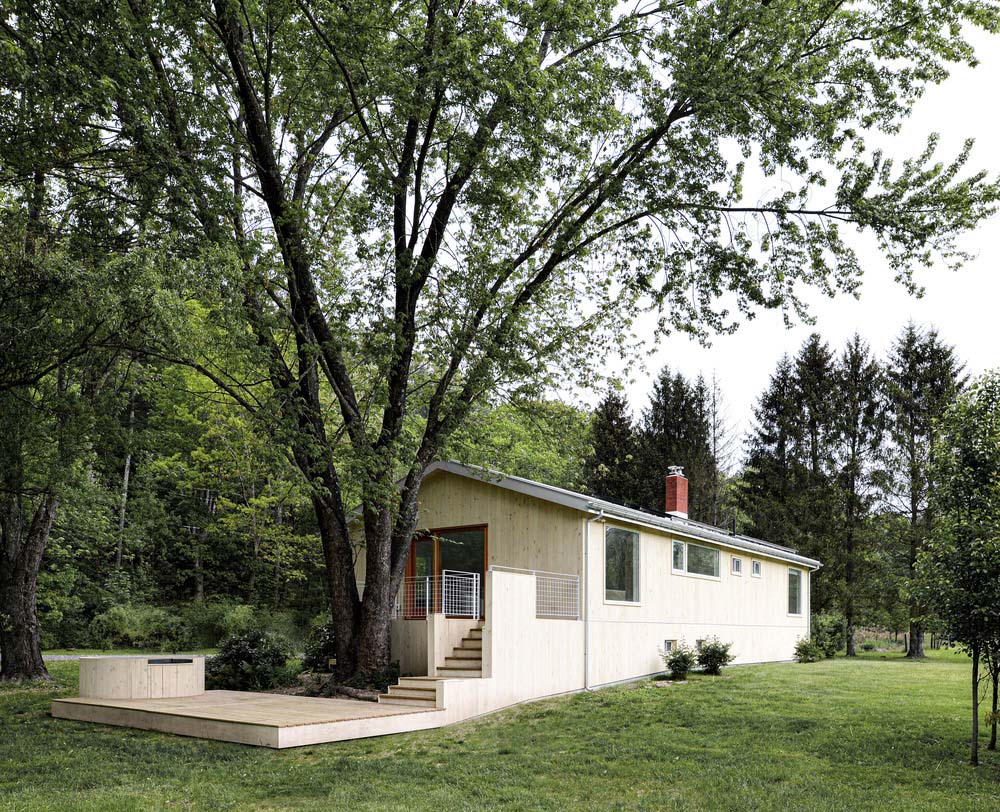
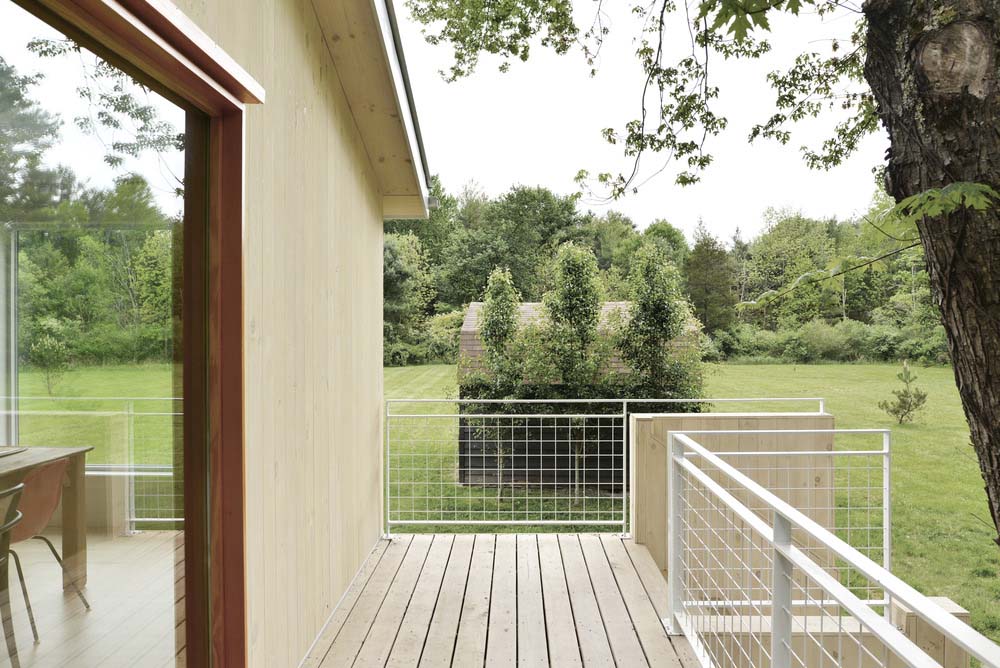
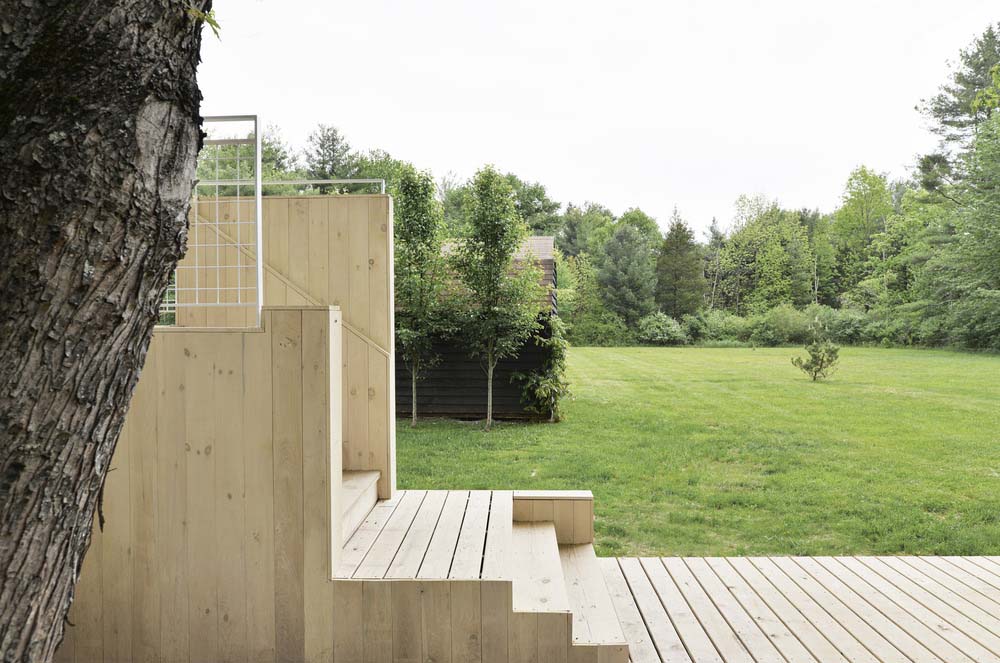
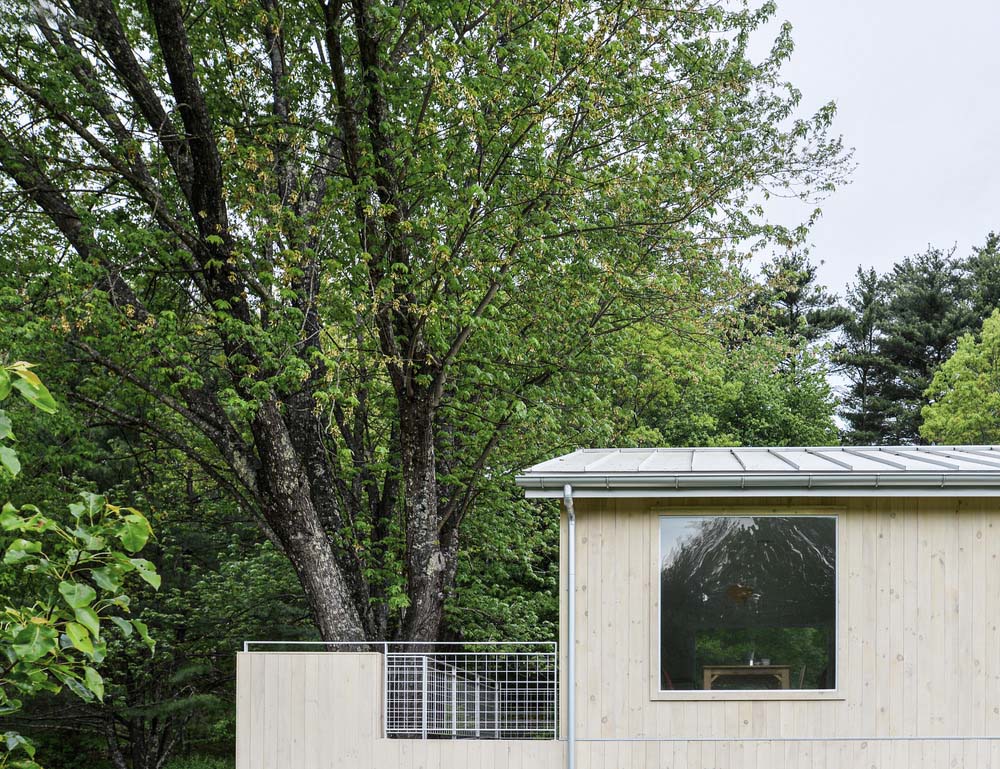
The interior of the space was initially designed with a somber and introspective atmosphere. The objective of the renovation was to enhance the luminosity of the rooms and establish a seamless connection between the interior and exterior spaces. The design of the new house thoughtfully integrates the surrounding environment, creating a harmonious relationship between the interior and exterior spaces. Each room has been carefully crafted to establish a distinct connection to the site, elevating the overall living experience.
RELATED: FIND MORE IMPRESSIVE PROJECTS FROM THE UNITED STATES
The internal hallway has been reconfigured to accommodate a main bedroom suite, which now features a window that overlooks the garden on the eastern side of the house. The bespoke bed design effectively delineates the spatial boundaries of the primary suite, ensuring that the sleeping quarters remain secluded and organized, while simultaneously fostering an unobstructed and flexible atmosphere in the adjacent work and dressing zones.
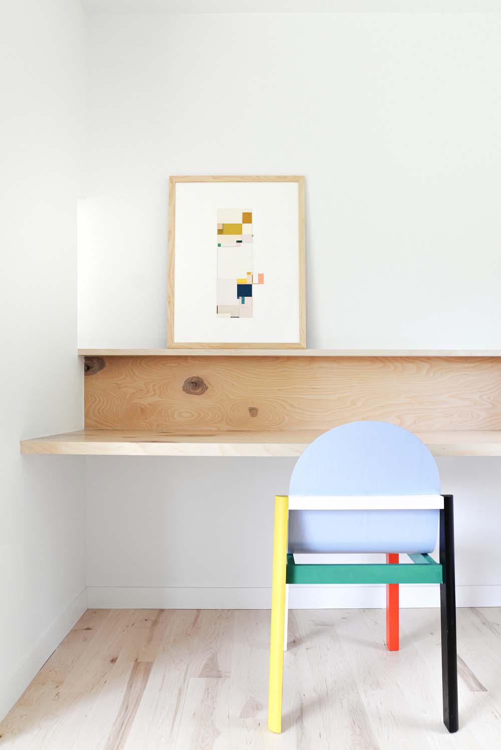
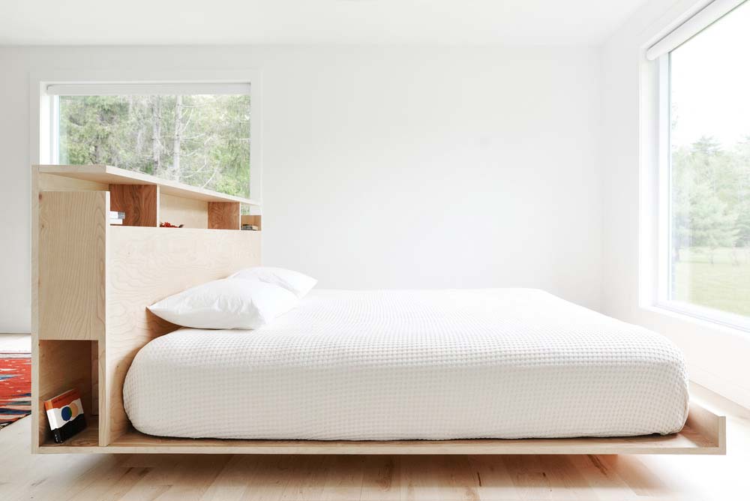
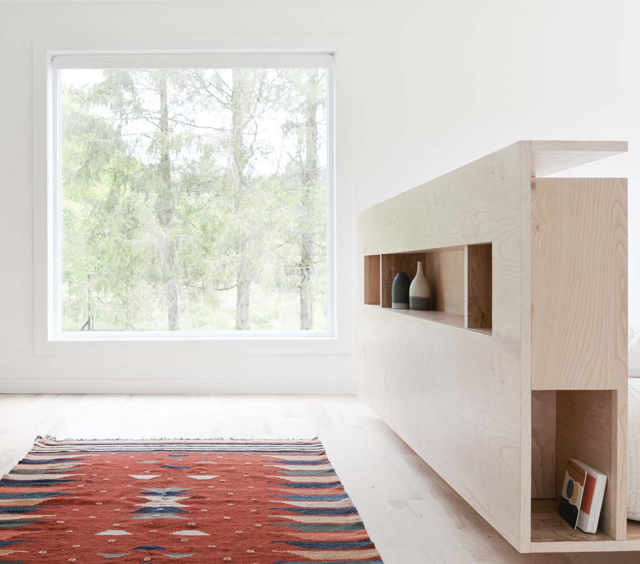
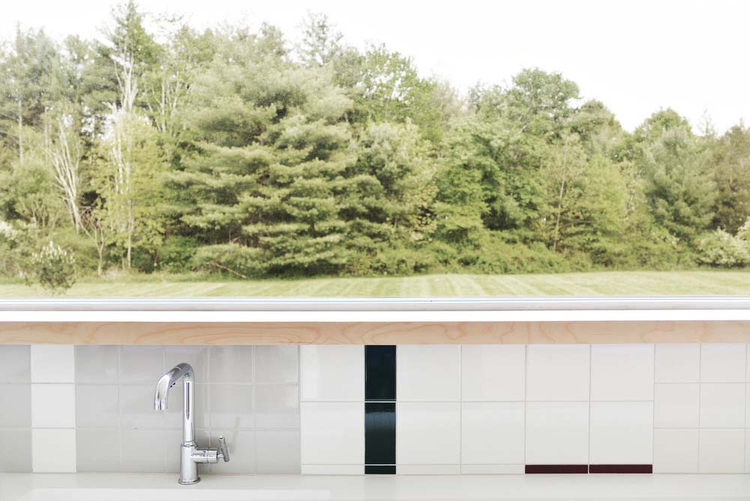
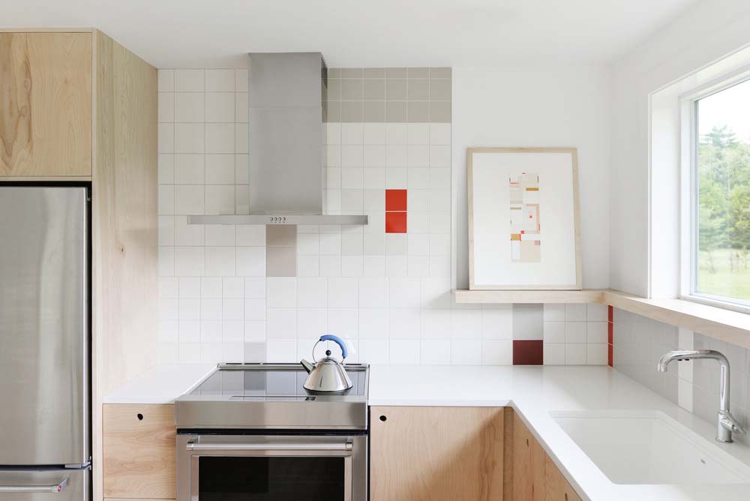
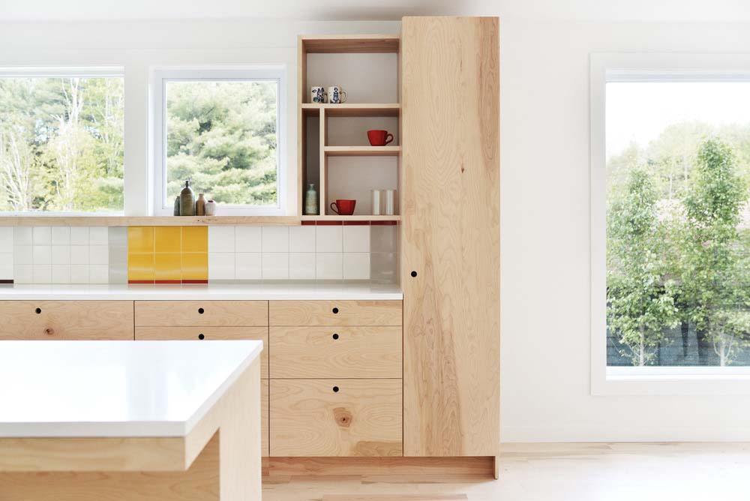
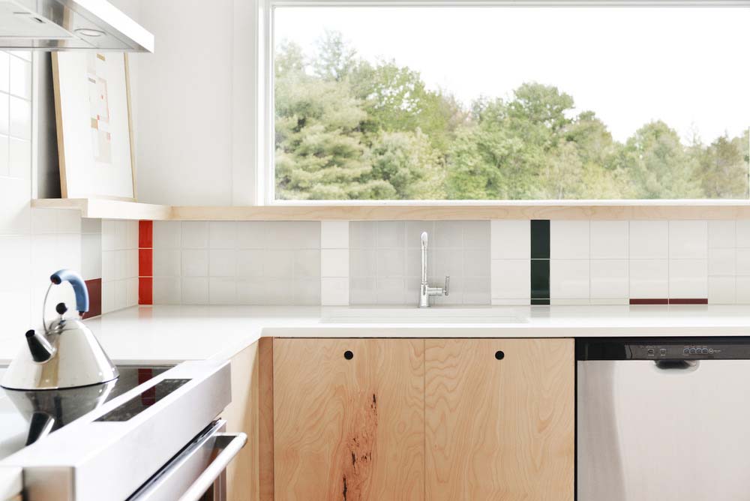
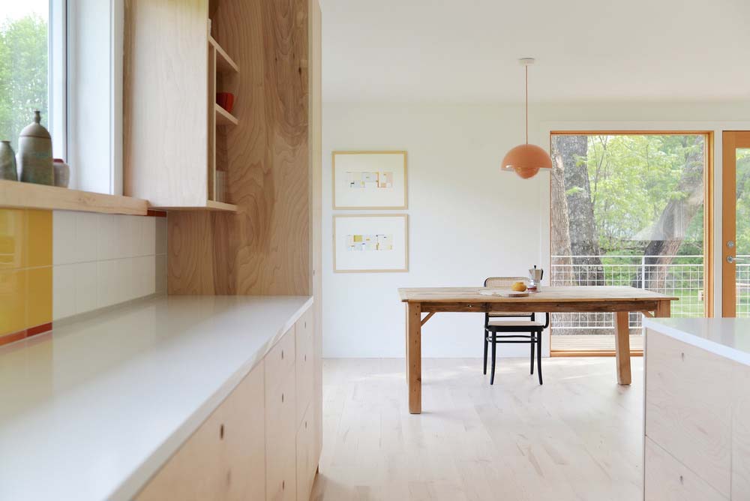
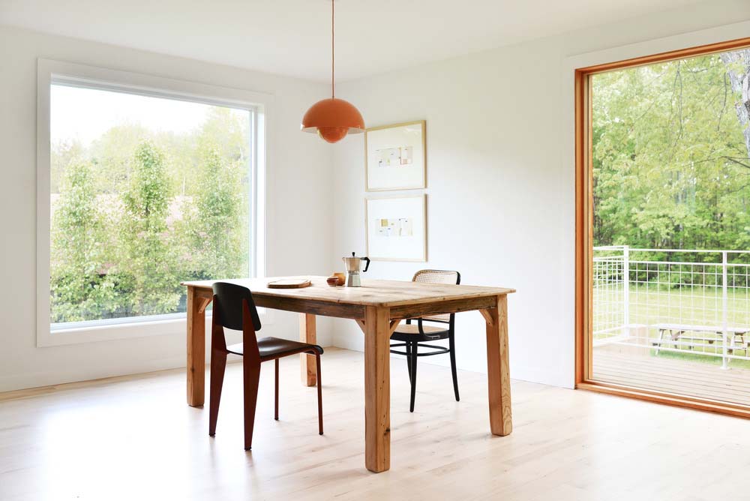

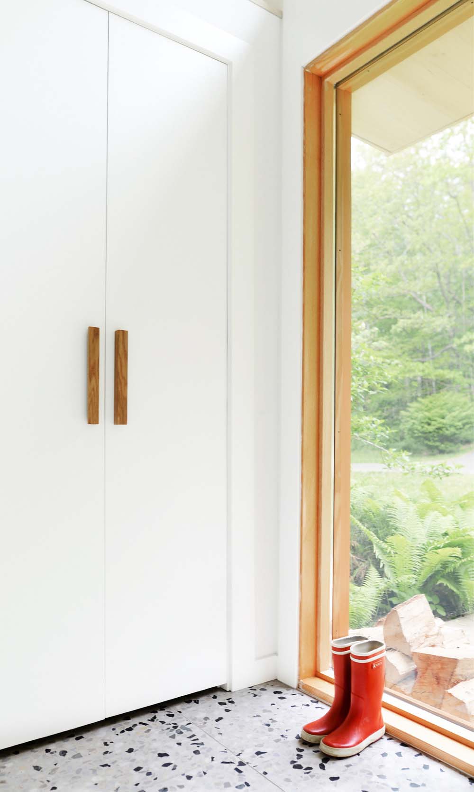
The open plan design of the kitchen, dining, and living areas allows for a spacious and versatile social area that seamlessly integrates with the surrounding natural elements, including the prominent west-facing tree and the southern tree line. The custom tile backsplash pattern at the kitchen counter was derived from floor plan studies conducted during the design process.
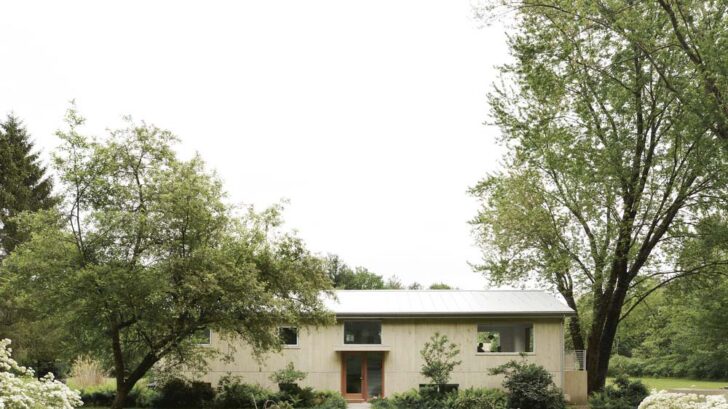
Project information
Project Name: Pine Lane House
Location: Saugerties, New York, USA
Architects: Ballman Khapalova
Structural Engineer: Thornton Tomasetti
Project Date: 2023
Find more projects by Ballman Khapalova: www.ballkhap.com


