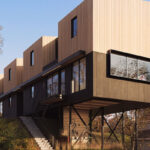
In the coastal town of Knokke-Heist, Belgium, Claerhout – Van Biervliet Architects have unveiled their groundbreaking project, Periscope House, which addresses the modern challenges of limited space and the need for sustainability. This innovative residence redefines our perception of underground living with its unique design and environmental benefits.
HOUSING
The Periscope House is entirely built below ground level, featuring a large central patio and an outdoor space contour, both submerged. This subterranean approach offers several advantages, such as exceptional thermal insulation and minimal visual impact on the landscape. However, it also overcomes the typical drawbacks of underground spaces, like darkness and lack of views, through its inventive use of light and reflective technology.
The key innovation of the Periscope House lies in its movable double mirror structures, set at a 45-degree angle, which function like a periscope. These mirrors can be independently raised to optimize light and views for the underground levels. During the day, the mirrors elevate to allow natural light and scenic views to penetrate deep into the structure, enhancing the living space. At night, they descend, seamlessly blending the building back into the landscape.
This project enhances space and champions sustainability. The upper mirror constructions serve as containers for hanging plants and shrubs, bringing lush greenery into the building. Solar-powered engines elevate the mirrors during the day, while their descent at night generates mechanical energy through gravity, stored as electrical energy. This gravity battery system, powered by solar panels, exemplifies an environmentally friendly solution for renewable energy storage.

Despite its high-tech appearance, the technologies employed in the Periscope House are commonly used in other areas of the built environment, making their implementation practical and feasible. The project’s design takes inspiration from Roman and Palladian villas, merging traditional spatial concepts with cutting-edge sustainability practices.
While designed for residential use, the Periscope system’s potential extends to various other contexts, including offices, cultural spaces, and museums. This innovative approach to underground spaces offers new opportunities for diverse applications, making it a versatile and forward-thinking architectural solution.

Periscope House by Claerhout – Van Biervliet Architects exemplifies how innovative design and sustainable practices can transform our perception of reality and redefine the possibilities of subterranean living.

Project Name: Periscope – Reality Displacement as Space Enhancer and Energy Storage Device
Location: Unbuilt
Architects: Claerhout-Van Biervliet Architects + studio Adriaan Claerhout
Design Team: Xaveer Claerhout, Barbara Van Biervliet, Adriaan Claerhout
Project Sector: Residential
Image Credits: Adriaan Claerhout



