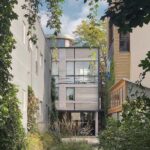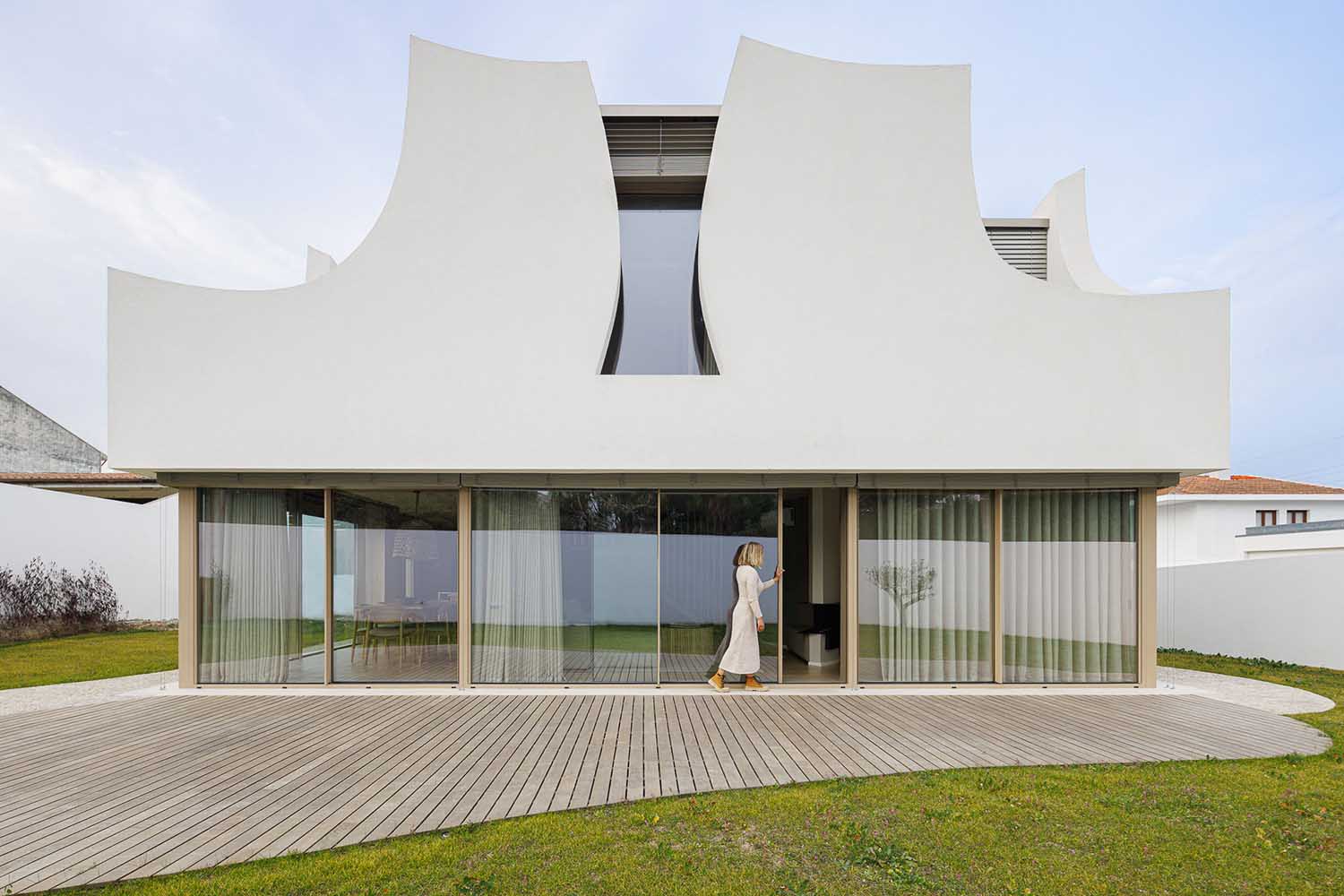
Sandra Micaela Casinha Atelier has recently completed work on this strunning private residence in Gondomar, Porto, Portugal. The “Patios of Petals” house features a design that resembles the organic form of a flower, providing both nourishment and shade to its inhabitants. The structure features a minimalist design, with a prominent “U” shaped glazing that seamlessly meets the floor. The interior of the house is defined by a central curved structural wall that works in tandem with the staircase, creating a cohesive and visually striking architectural feature. The upper level is enveloped by the flower petals. Within the context of the organicist movement, there is a notable presence of openings and patios. In order to enhance their impact, the utilization of a restricted palette of three materials has been employed: White, which accentuates the petals, along with aluminum and glass. The petals exhibit heightened expression and increased volume.
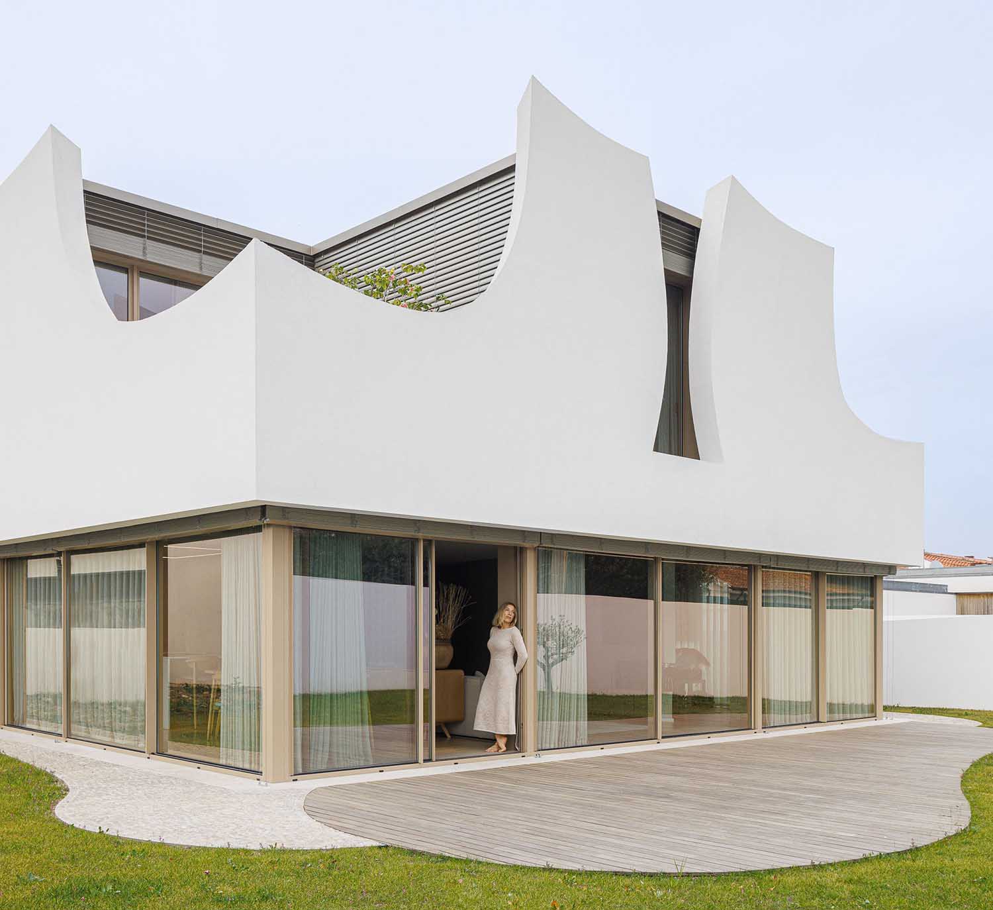
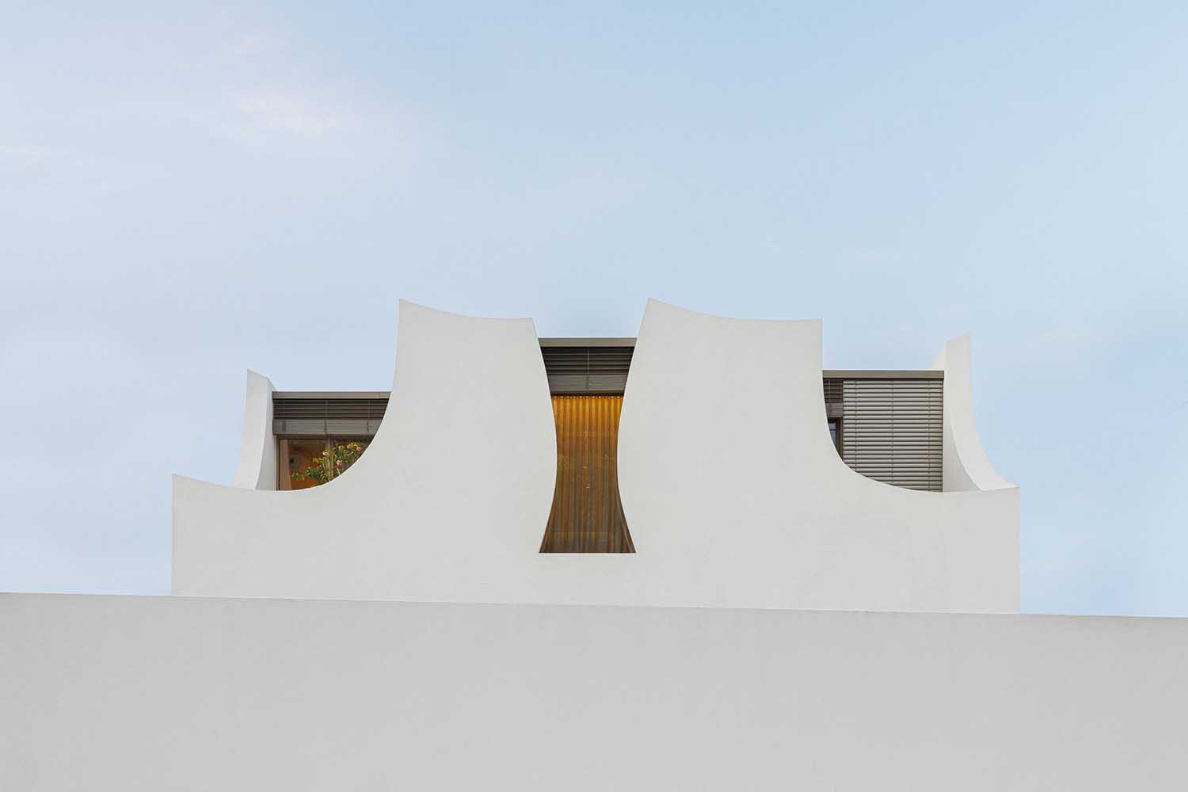
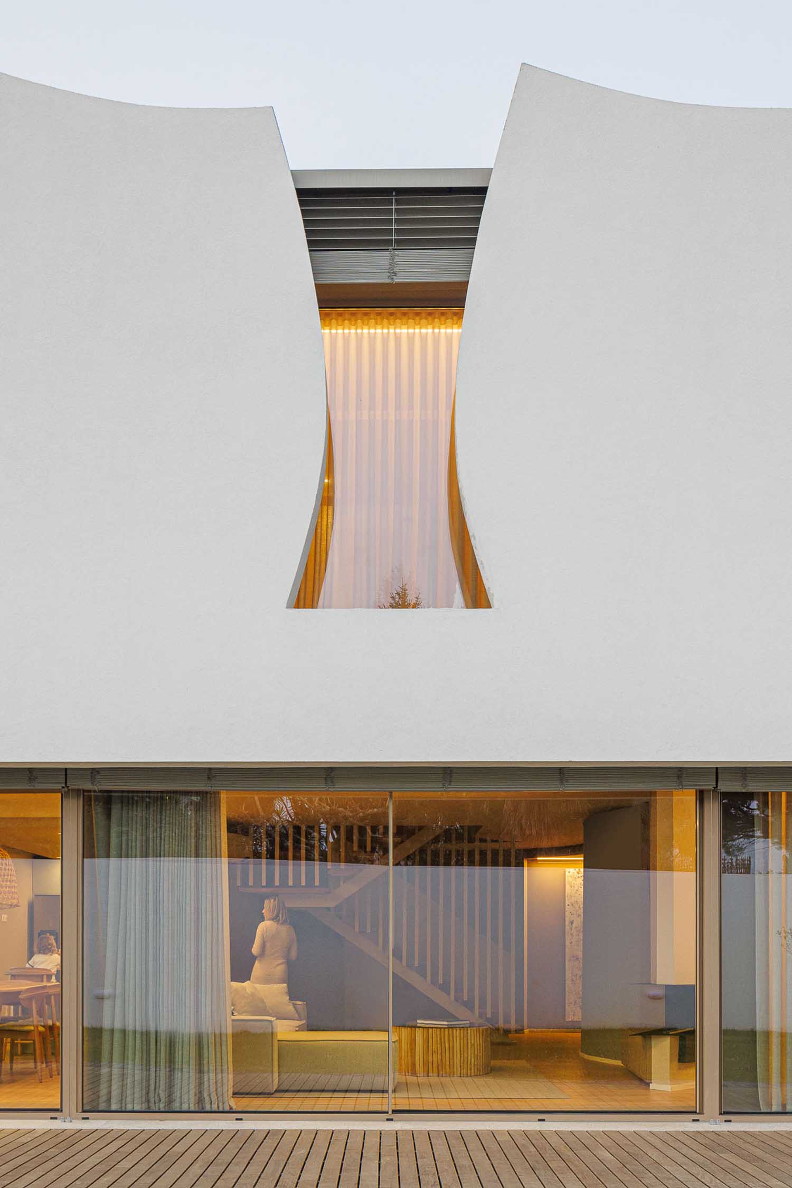
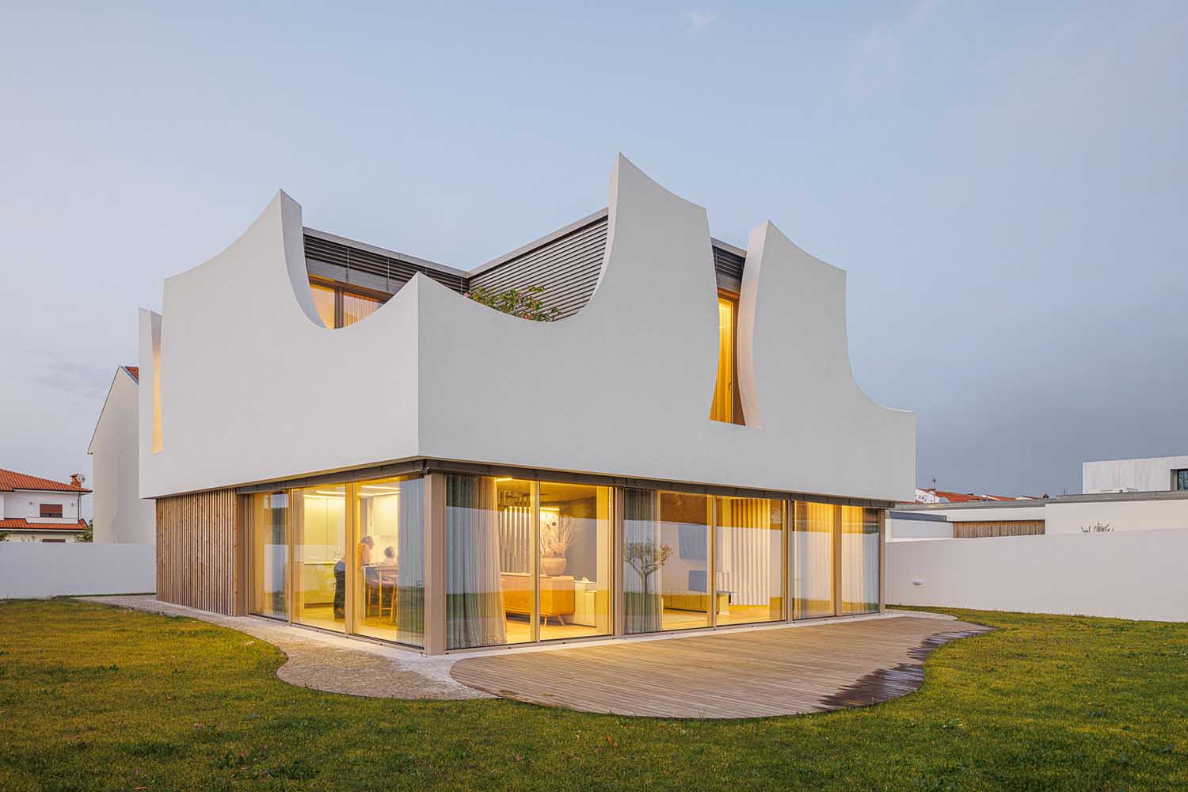
The ground level, predominantly featuring a spacious U-shaped glass facade, serves as the landing spot for the petals. In this design, the utilization of three lightweight materials – glass, aluminum, and wood – is evident. The primary intention behind this choice is to accentuate the central element of the composition: the organic white structure.
The interior features a skillfully designed wall that boasts a series of curves and counter-curves. This architectural element serves to create seamless transitions and guide visitors through the various spaces within the structure. The interconnectivity between spaces is achieved through a fluid design approach that seamlessly integrates visual and physical elements. The flooring design embodies a “open space” concept while also incorporating distinct elements that provide a sense of independence and seclusion.
The staircase serves as the central focal point of the residence. The seamless flow from one level to the next is achieved through the incorporation of a sinuous, curved structural wall.
Ahead are three suites. The patios establish a connection with the surrounding environment, inviting us to immerse ourselves in their beauty and tranquility. The delicate rose petals add a touch of elegance and comfort, creating a cozy atmosphere.
The decor exudes a palette of pastel and raw colors commonly employed in architectural design. This design concept prioritizes the use of natural materials and a simplistic approach to achieve a sense of casual comfort and tranquility within the space. The furniture selection is carefully curated to enhance these qualities. The design scheme incorporates textiles and a subdued color palette, with occasional accents of pastel green on the chairs to complement the kitchen furniture and living room wallpaper.The bamboo coffee table effectively captures the essence of nature in its design. The element in question is consistently and reliably in existence. This design features an exquisite selection of lighting fixtures crafted from bamboo and wicker, complemented by tasteful vases made from solid wood and wicker. The addition of dried flowers in a range of captivating hues, ranging from warm oranges to delicate lilacs, adds a touch of whimsy and charm to the overall aesthetic. The utilization of the color “old gold” is occasionally employed. This design element exudes a refined aesthetic that evokes a sense of awakening. The space in question appears to be a utilitarian restroom designated for service personnel. Washbasins featuring a rustic color palette. The interplay between the pendulum lamp and mirror is notable, both featuring a distinct “old gold” aesthetic.
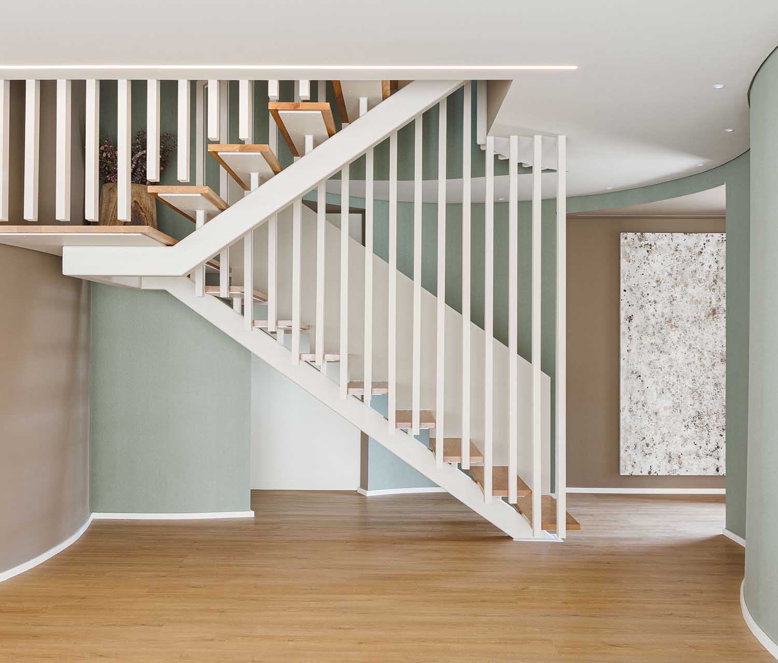
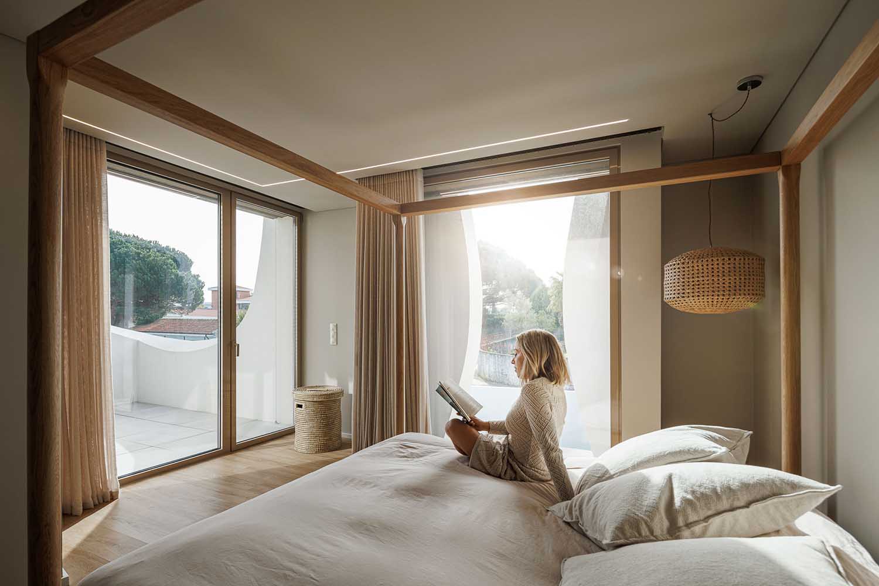
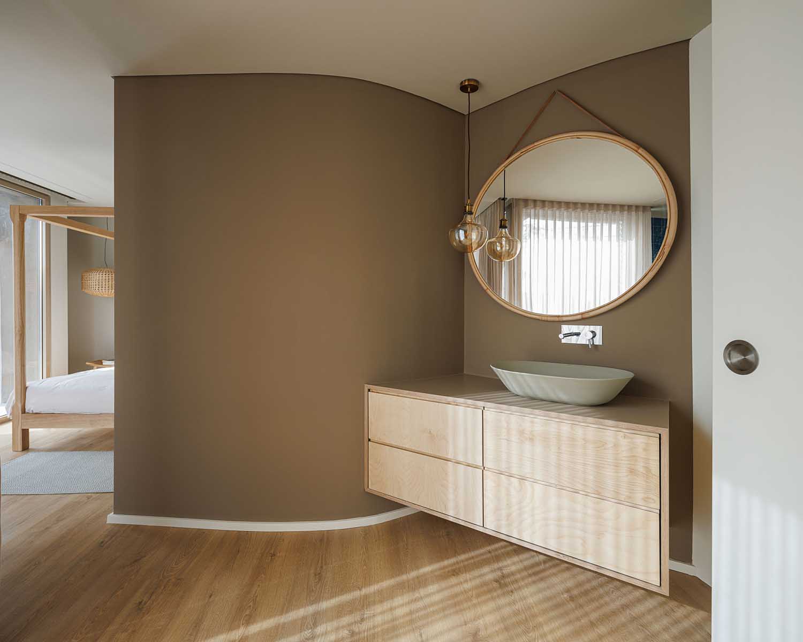
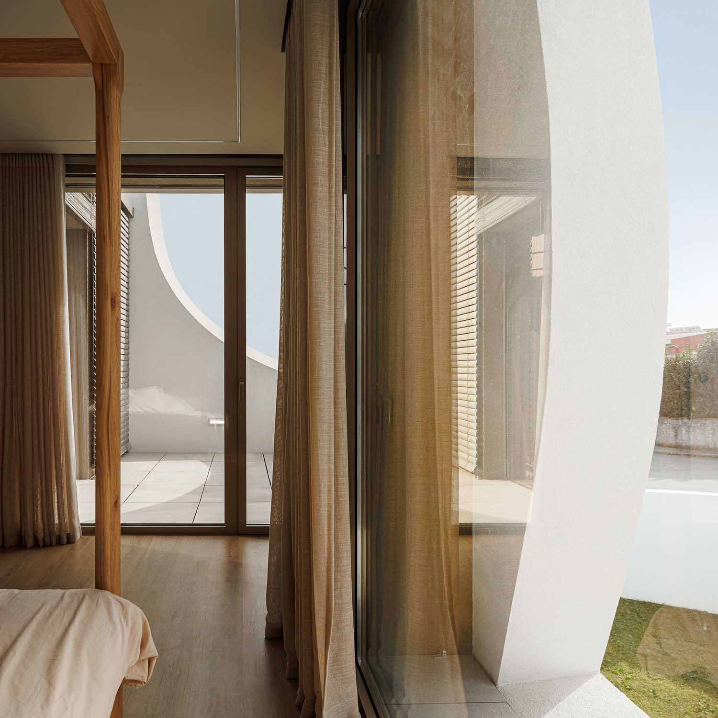
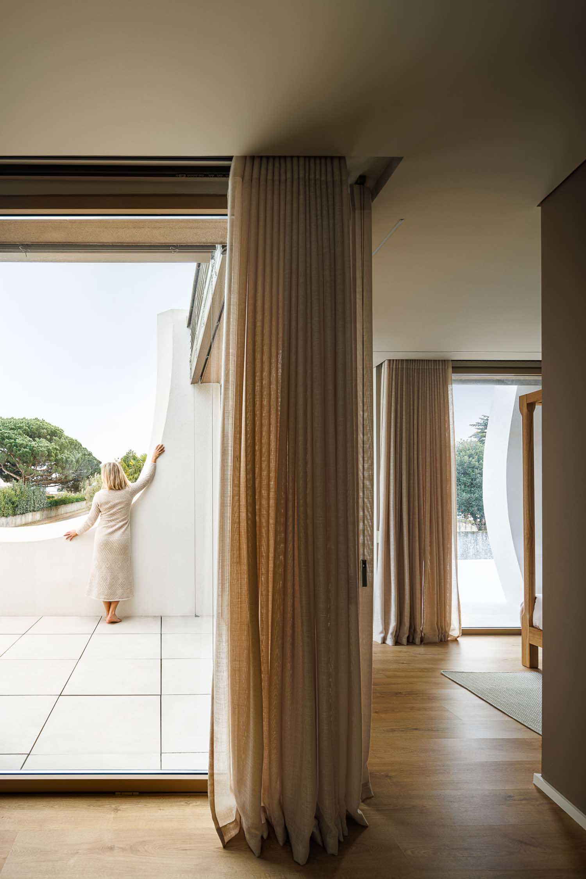
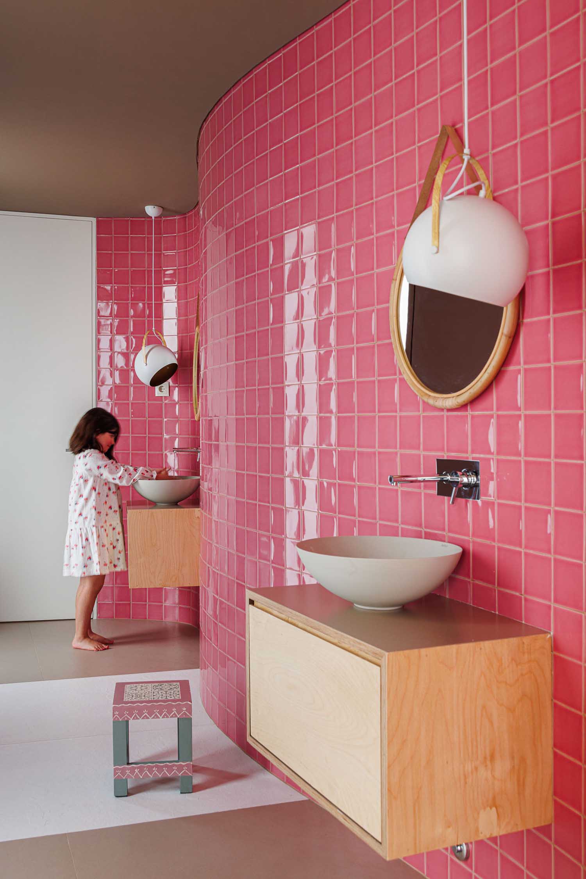
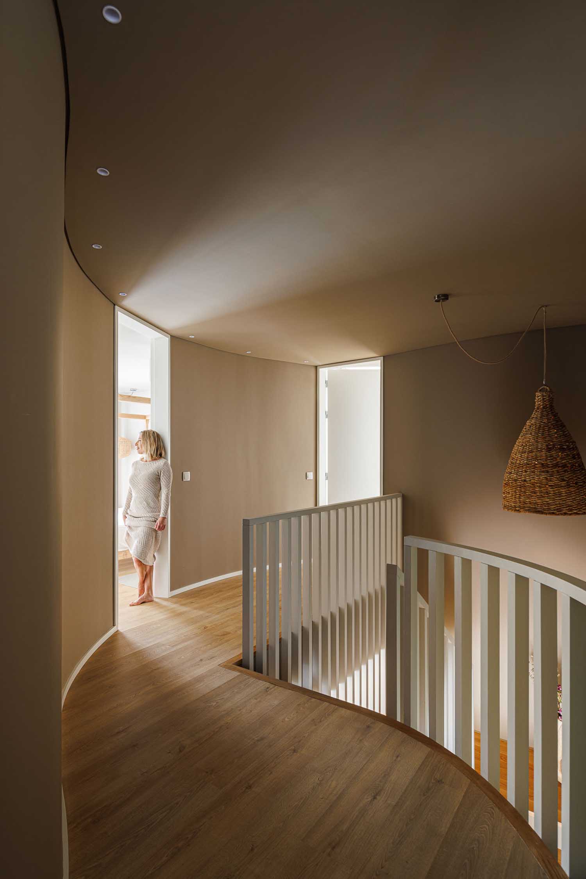
RELATED: FIND MORE IMPRESSIVE PROJECTS FROM PORTUGAL
The master suite features a stunning four-poster bed, complemented by two elegant wooden bedside tables and a pair of charming wicker lamps, ready to illuminate the space.
This charming bedroom, fit for royalty, boasts a comfortable bed and a full-length mirror. Its orientation towards the expansive patio allows for ample natural light and a lively ambiance.
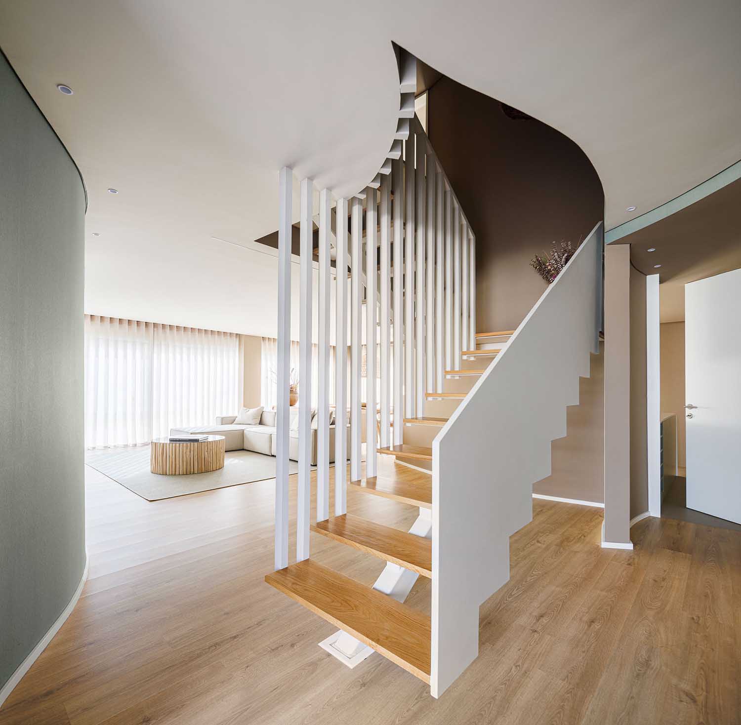
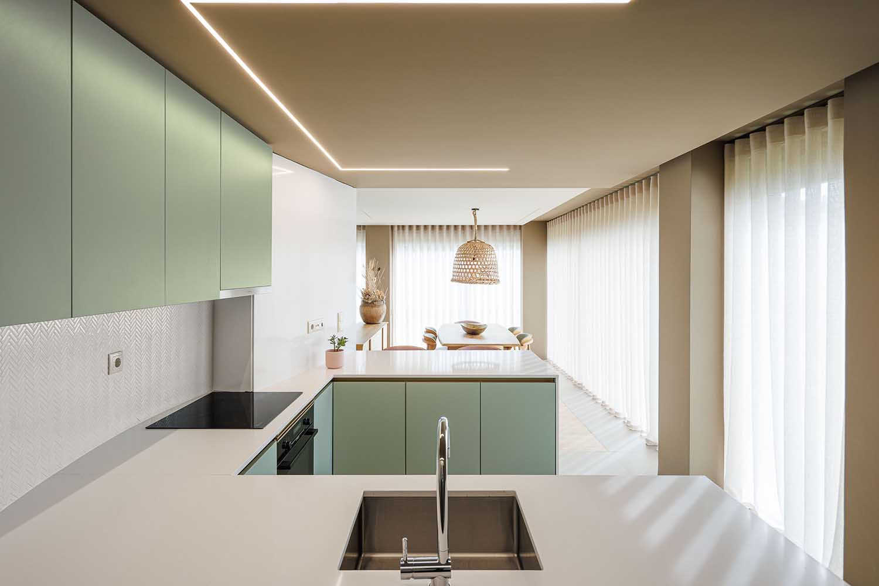
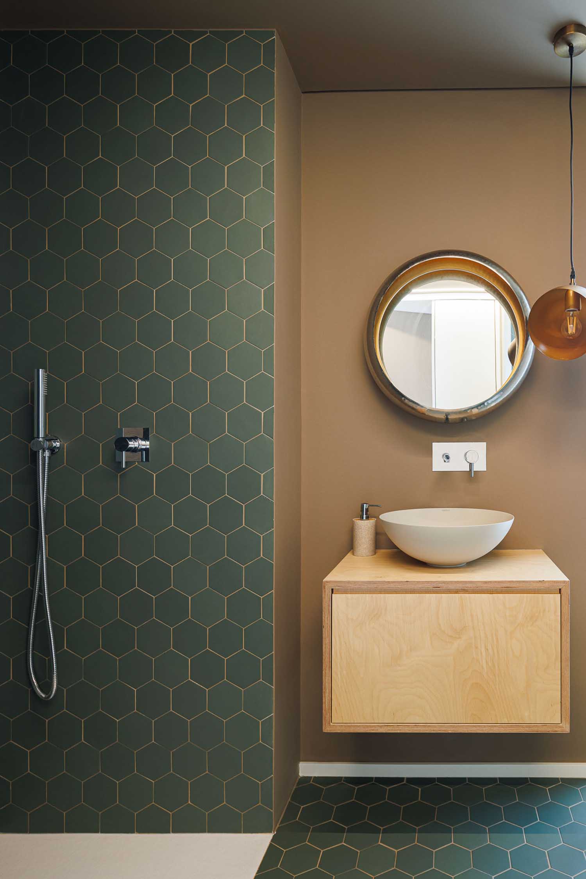
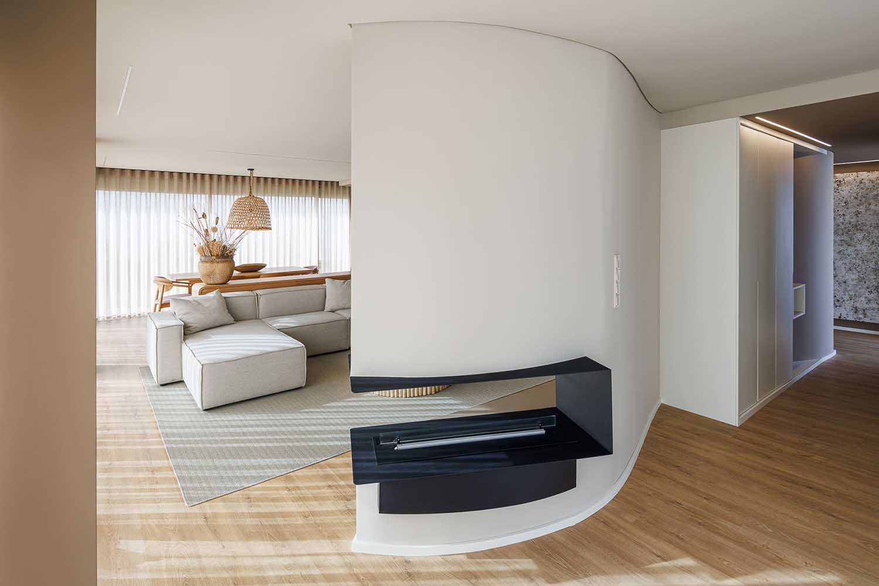
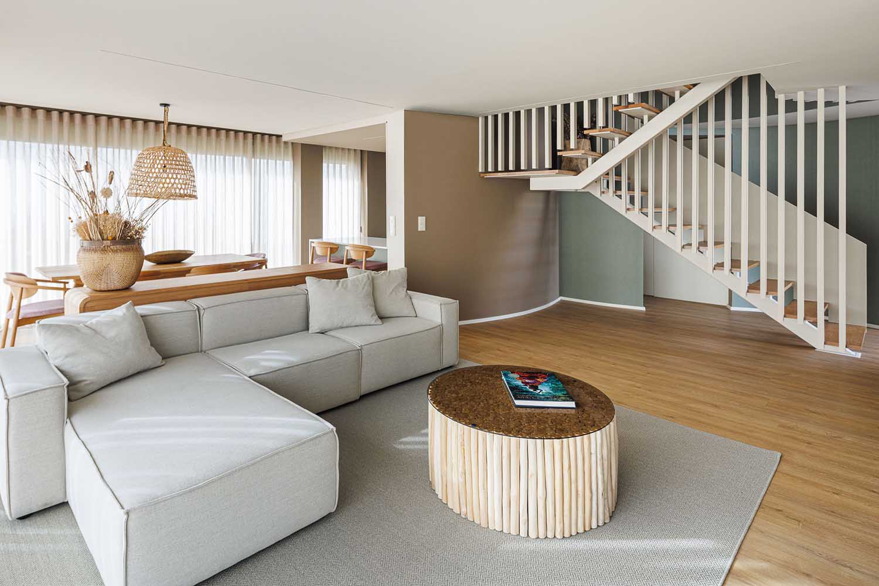
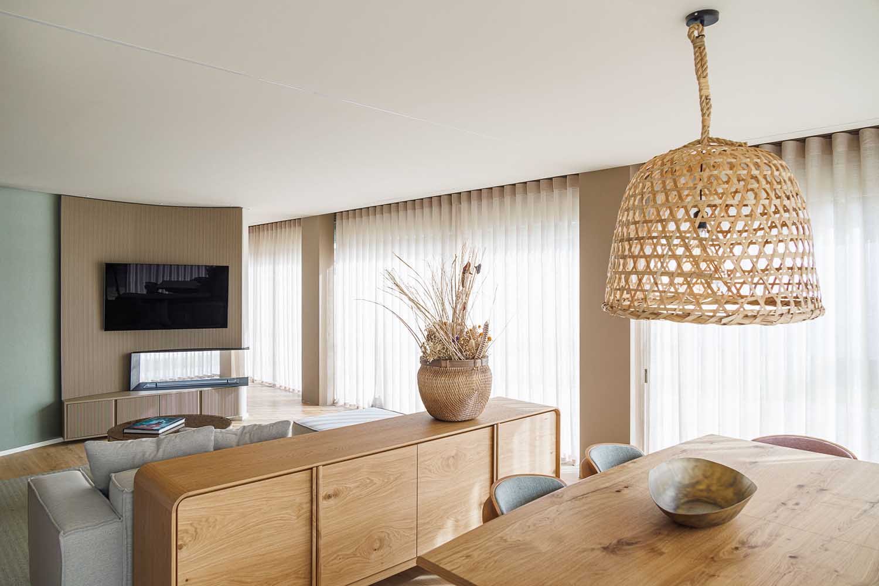
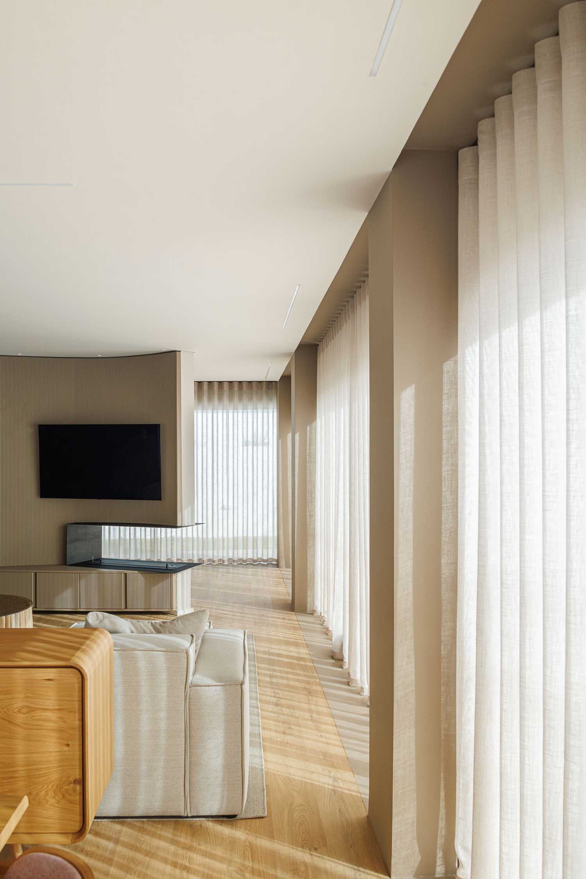
The house “Patios de Petals” is observed through the lens of its architectural features. The urban landscape is designed with inspiration from the natural world, creating an artificial interior experience that evokes emotions of joy, laughter, and dreams. The design is intended to be filled with an abundance of flowers, enhancing the overall sensory experience.
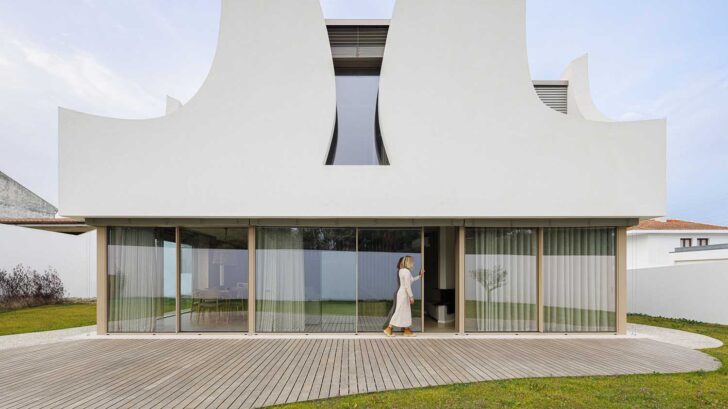
Project information
Project name: Casa “Pátios de Pétalas”
Architecture Office: Sandra Micaela Casinha Atelier @Artelierartindesign
Main Architect: Sandra Micaela Casinha
—
Location: Gondomar, Porto, Portugal
Year of conclusion : 2023
Total area: 230.00 m2
–
Constructor: Prestige obras
Engineering: Jorge de Andrade Leite engenharias
Interiors Team: Sandra Micaela Casinha ateliêr
–
Photographer: Ivo Tavares Studio – www.ivotavares.net



