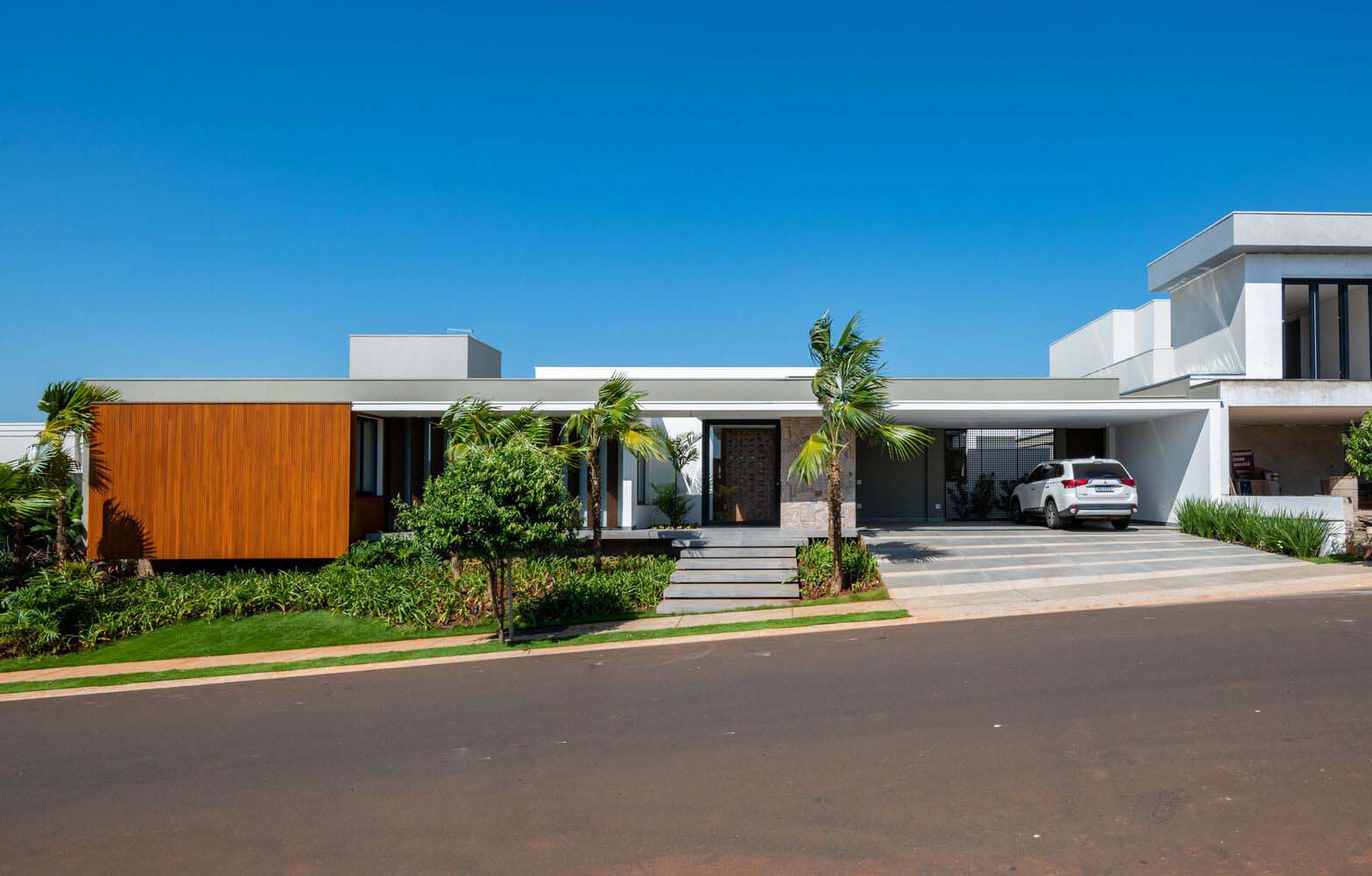
Architect Renata Barbugli has once again pushed the boundaries of contemporary design with her latest project, the “Patio House.” This stunning residence, located in the picturesque city of Quinta das Laranjeiras, Brazil, seamlessly blends modernism with warmth, creating a family home that is perfect for both intimate moments and grand celebrations.
The Patio House was conceptualized and brought to life with the idea of coexistence at its core. Designed for a family that loves to receive and celebrate, it strikes a harmonious balance between communal living and personal privacy. With its clean lines, open spaces, and a central patio that serves as the heart of the home, the house embodies a perfect synergy of form and function.

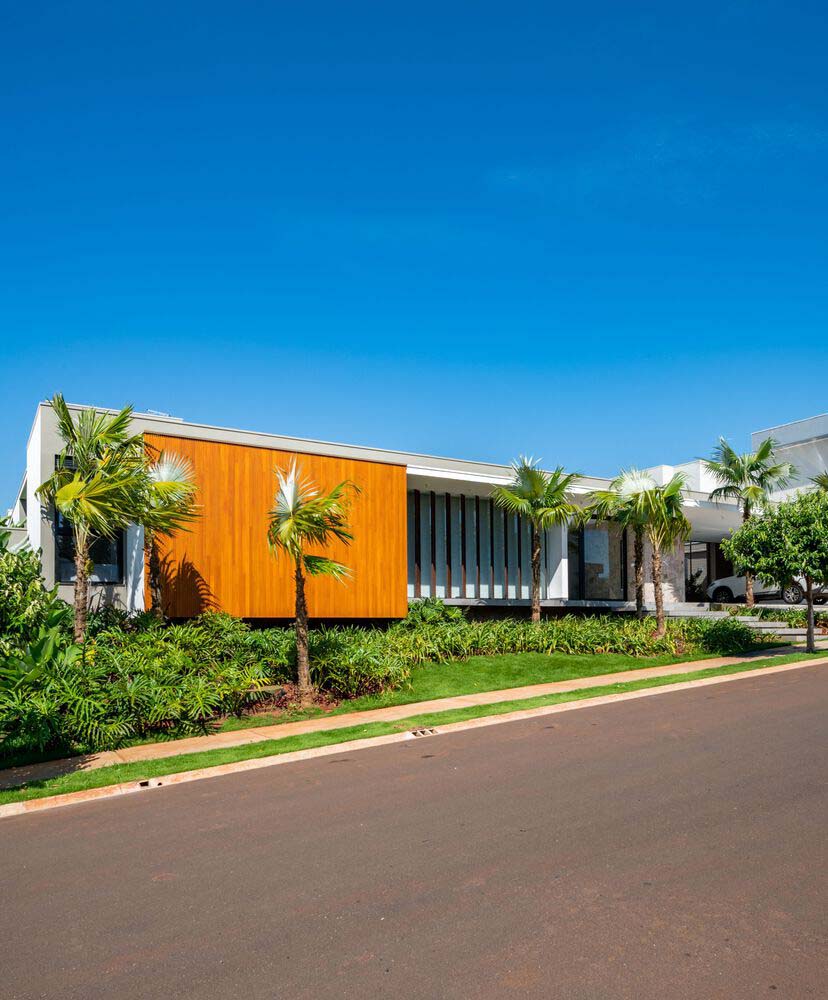
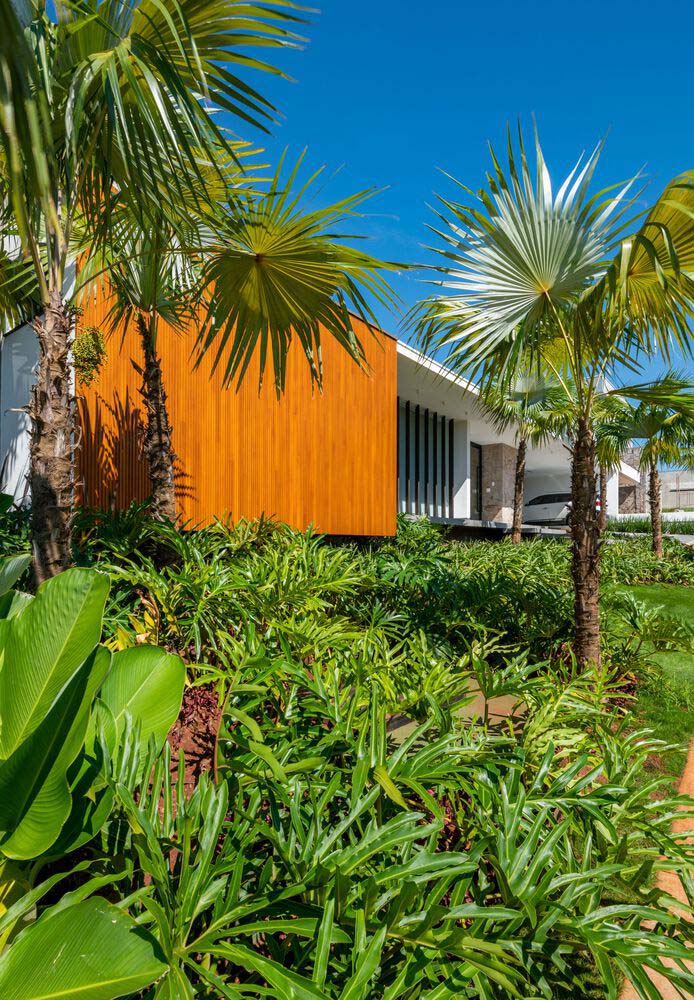
The modernist aesthetics of the Patio House are a sight to behold. Straight lines, neutral shades, and cement coating give the exterior a clean and minimalist look. However, what truly sets this residence apart is the clever use of wood and natural stones, which infuse the space with an inviting and comfortable ambiance—a sanctuary for the art of hosting.
One of the key considerations during the project’s inception was the optimization of natural lighting throughout the day. The cleverly designed shared areas with balconies not only offer stunning views but also ensure thermal comfort. The façade, which spans a considerable width, elegantly elevates the house from the ground, creating a sense of lightness in its volumetry.
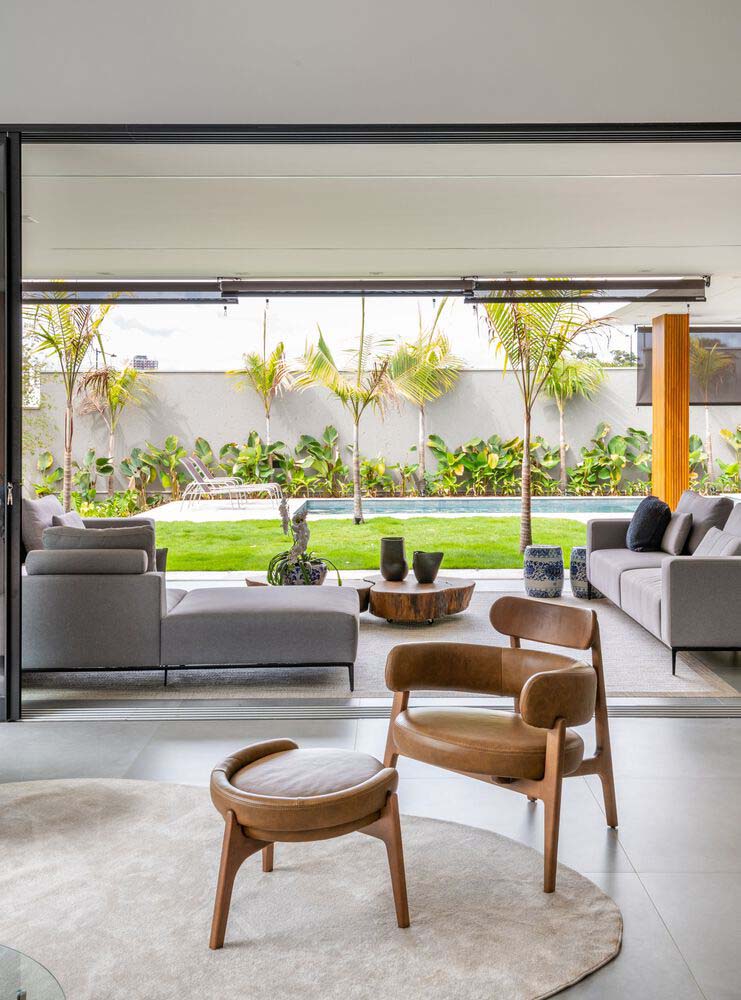
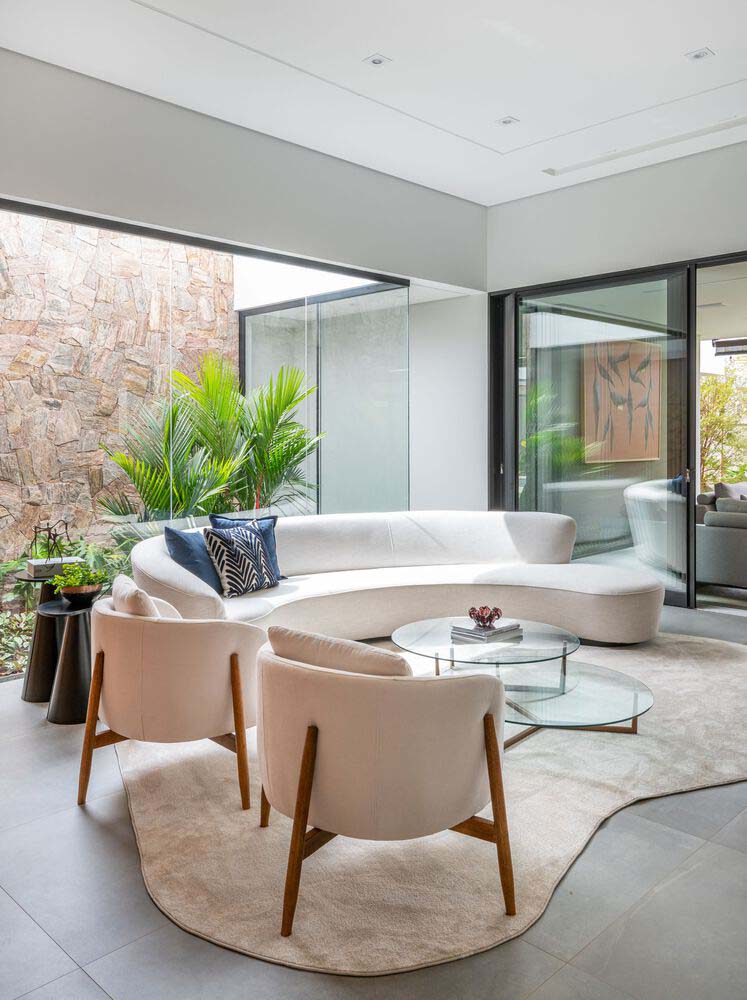


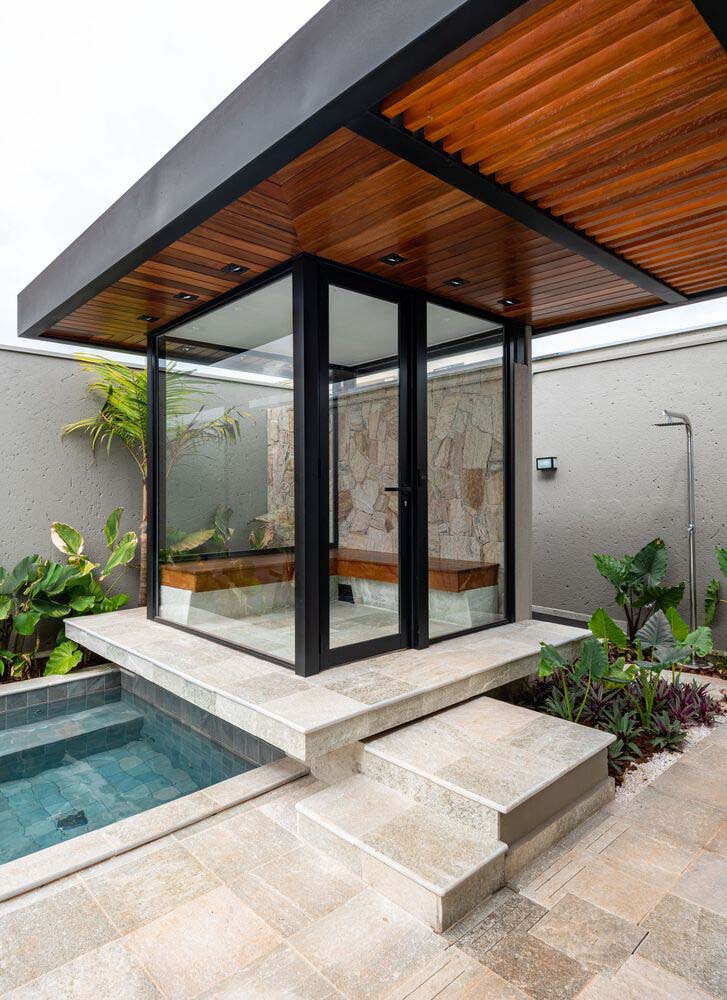
RELATED: FIND MORE IMPRESSIVE PROJECTS FROM BRAZIL
Adding to the functionality and allure of the Patio House, a Corten steel brise filters the morning sun and enhances the privacy of the TV room, showcasing the meticulous attention to detail in its design.
Renata Barbugli and her team paid close attention to the family’s wishes, resulting in a shared area that is as functional as it is inviting. Overlooking a lush garden, this space is ideal for hosting friends and family. Moreover, the residence boasts a full gourmet area, complete with a swimming pool and sauna, perfect for creating lasting memories.

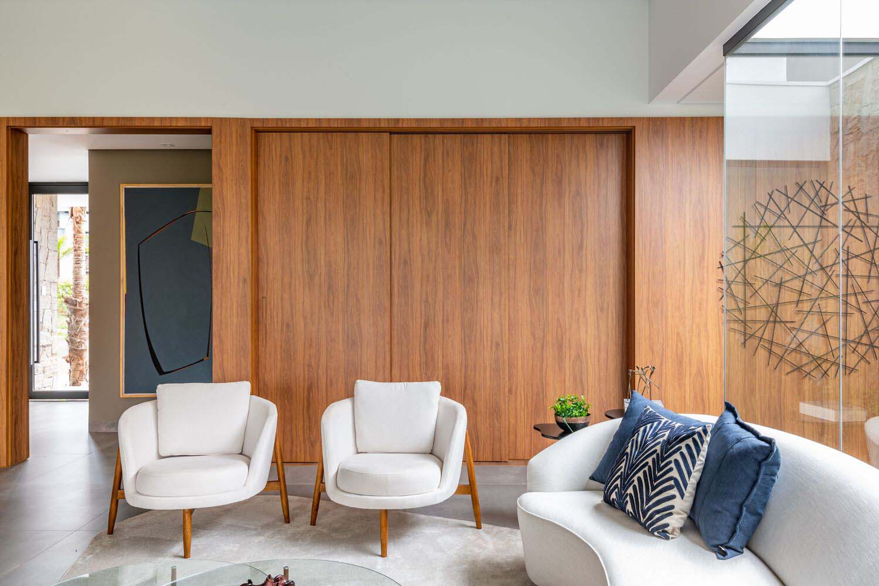
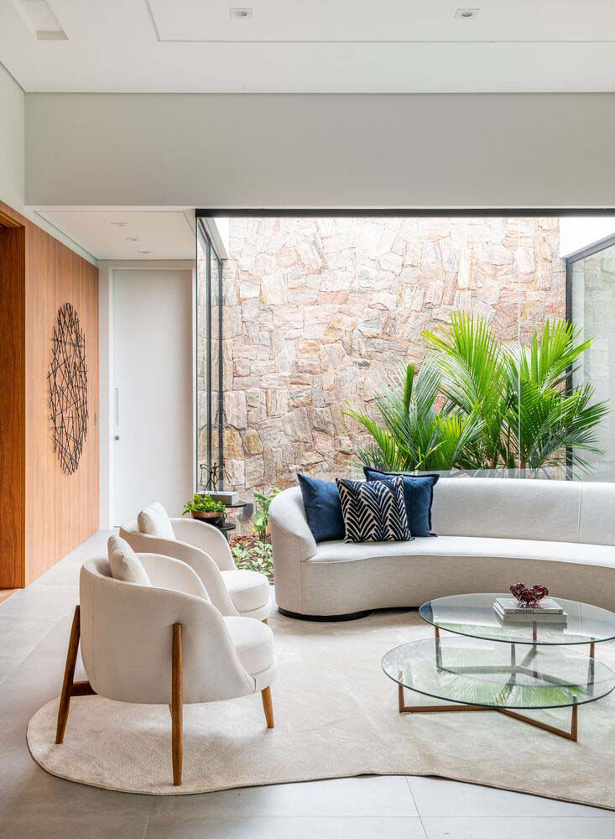
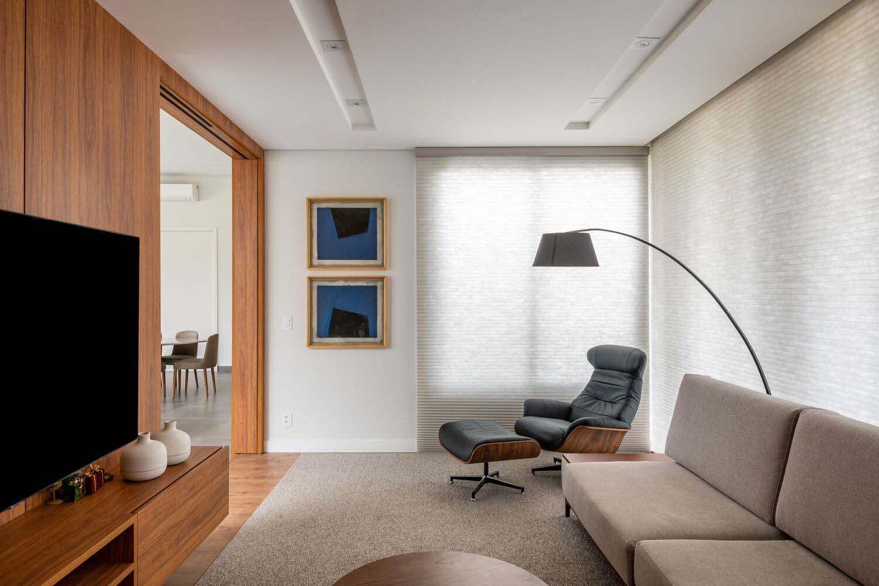
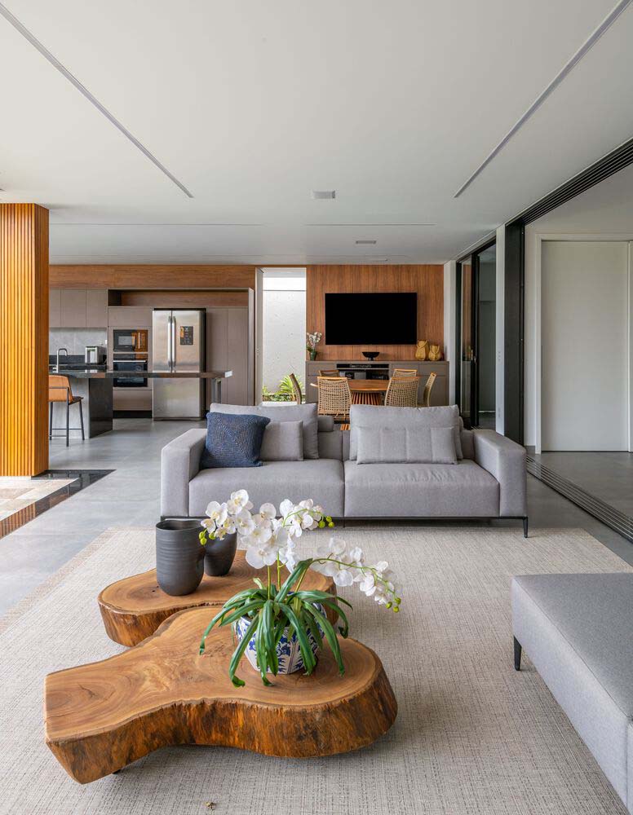
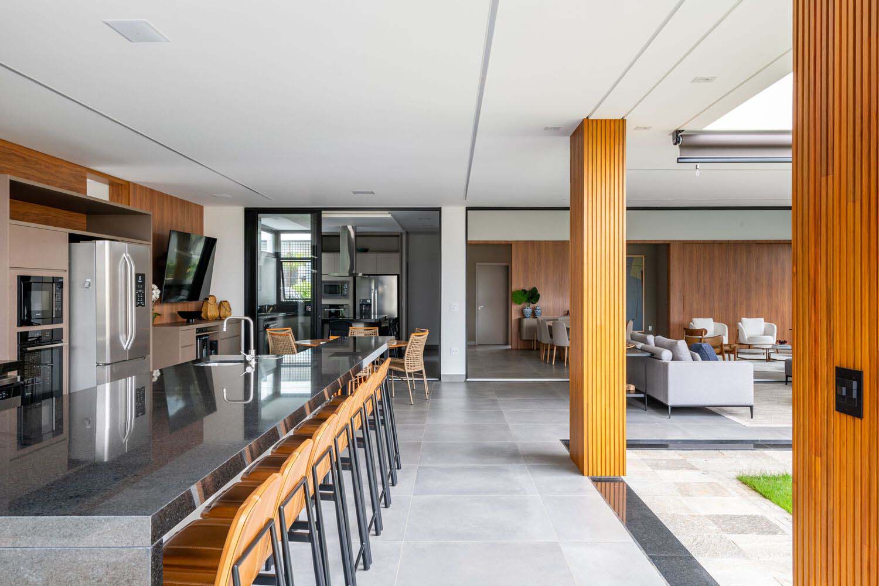
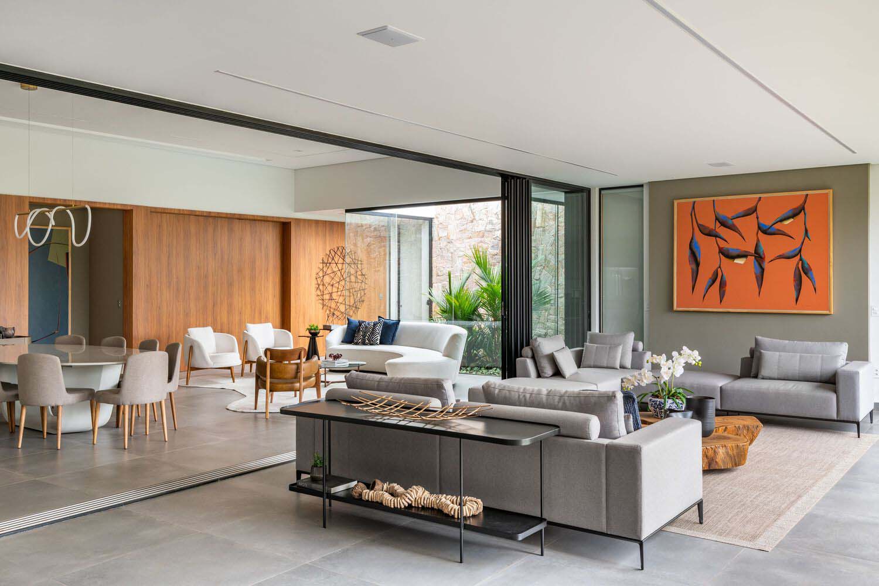
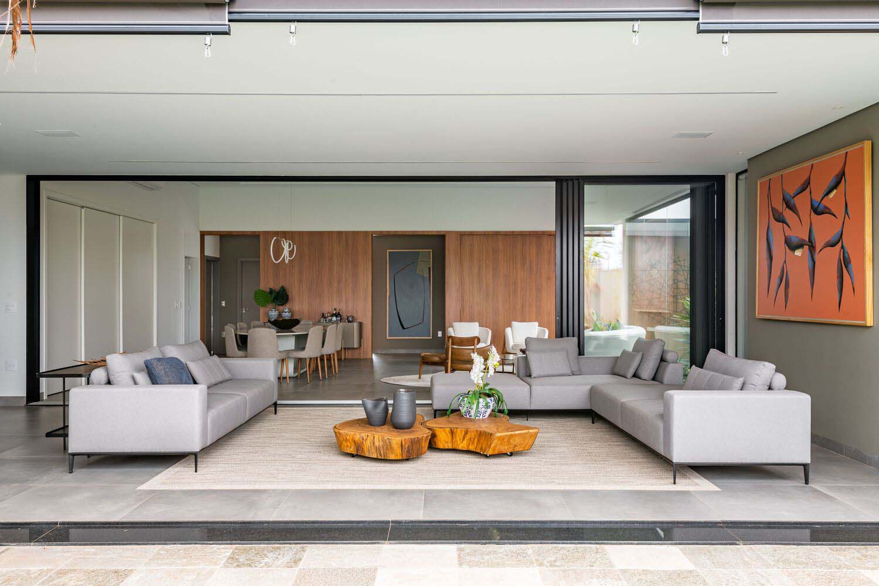
A standout feature of the Patio House is its expansive kitchen island, designed to be a gathering point for friends and family. Renata Barbugli and her team were involved in every aspect of the project, from its initial conception to the final stages of construction, ensuring that the client’s vision was brought to life flawlessly.
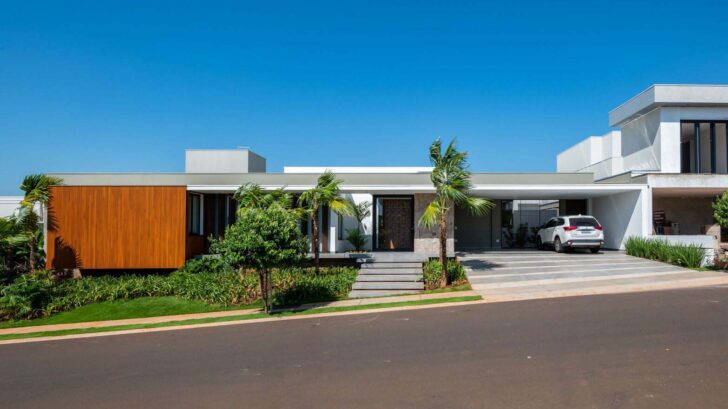
Project information
Architects: Renata Barbugli @arquitetarenatabarbugli
Area: 514 m²
Year: 2022
Photographs: Favaro Jr.
Manufacturers: Indusparquet, Deca, Depósito de Pedras São José, Docol, Durafloor, Marcenaria Móveis Figueira, Portobello, Portpedras, Rn Esquadrias de Aluminio, Sincol portas
Architecture: Renata Barbugli
Lighting: Jabu Elétrica
Landscape Design: Licuri Paisagismo
City: Quinta das Laranjeiras
Country: Brazil


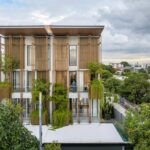

what a gorgeous home! dream!