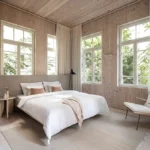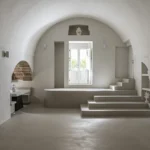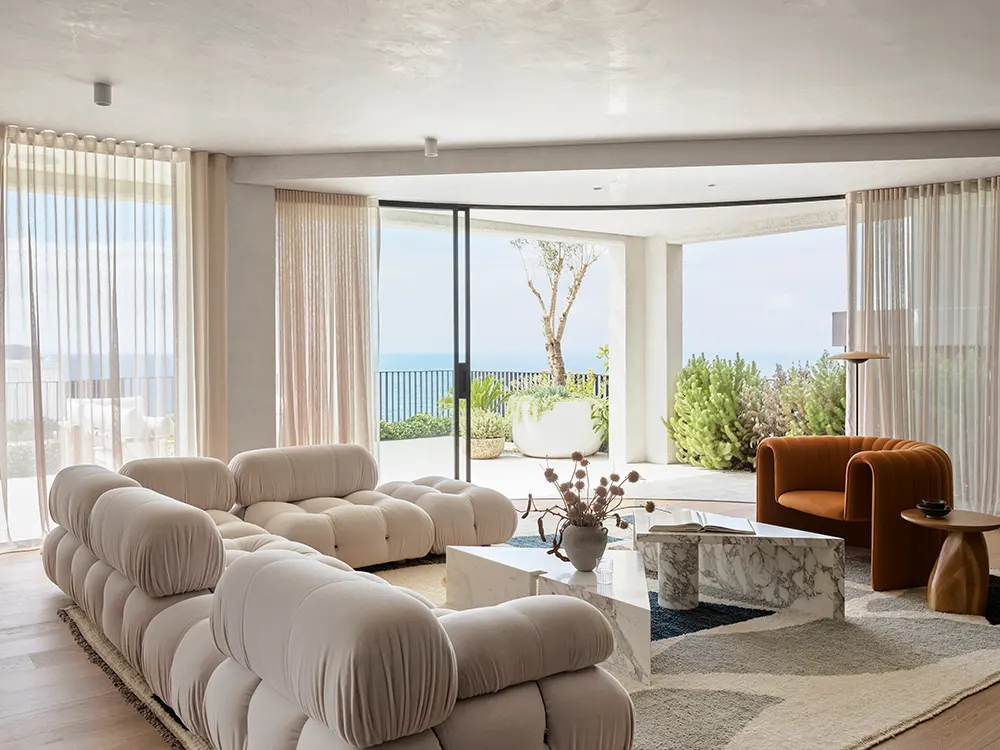
Alexander &CO presents the Pacific House, a transformed cliffside dwelling that redefines its connection to the ocean and the family it now serves. Originally built in the 1990s, the concrete-framed residence has undergone a significant overhaul, integrating updated exterior elements and introducing new features, such as landscaped spaces and a swimming pool. This transformation turns the once disjointed structure into a cohesive, functional family home.
A Design Rooted in Purpose
The five-bedroom house now serves as a material-rich and performance-oriented residence, reflecting the client’s European heritage, family lifestyle, and proximity to the ocean. The design brief called for a complete reconfiguration of the space, addressing prior shortcomings in its layout, disconnection from outdoor spaces, and underutilized views.
Alexander &CO introduced two distinct zones: a garden and pool area for active family life and a view-oriented side for relaxation and contemplation. This approach balances practical needs with opportunities for reflection.
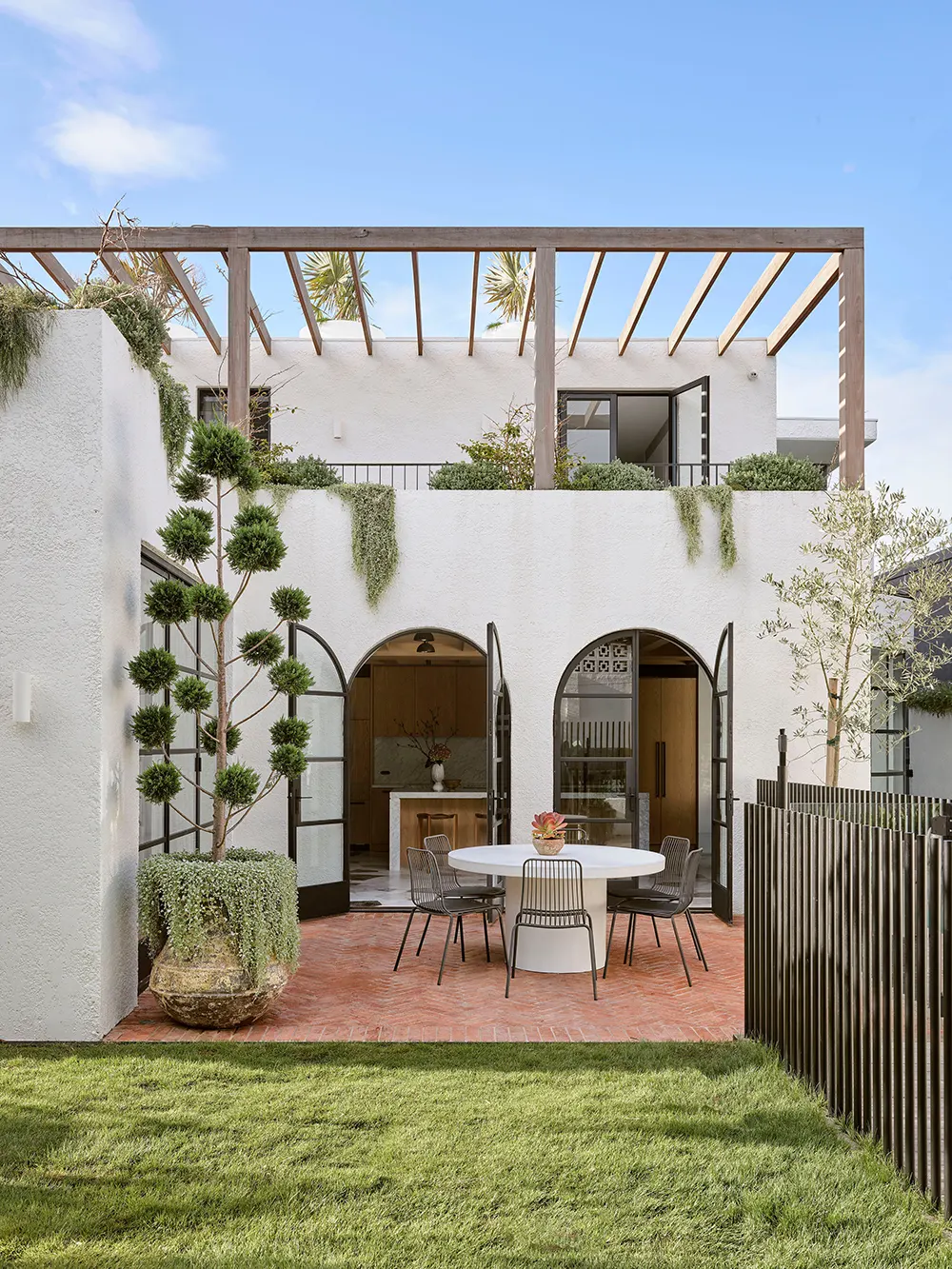
Client Vision and Execution
The clients, a young professional family and long-time supporters of Alexander &CO, sought a home that would reflect their personal narrative while accommodating the demands of daily life. The design prioritizes spaces for children to play, swim, and dine, alongside areas for the adults to unwind and enjoy the ocean views.
Within the structure’s constraints, Alexander &CO repurposed existing elements creatively. The swimming pool, for example, occupies a former driveway excavation, integrating the outdoor space into the overall design. A playful breakfast nook overlooking the pool introduces an informal charm to the otherwise structured home.
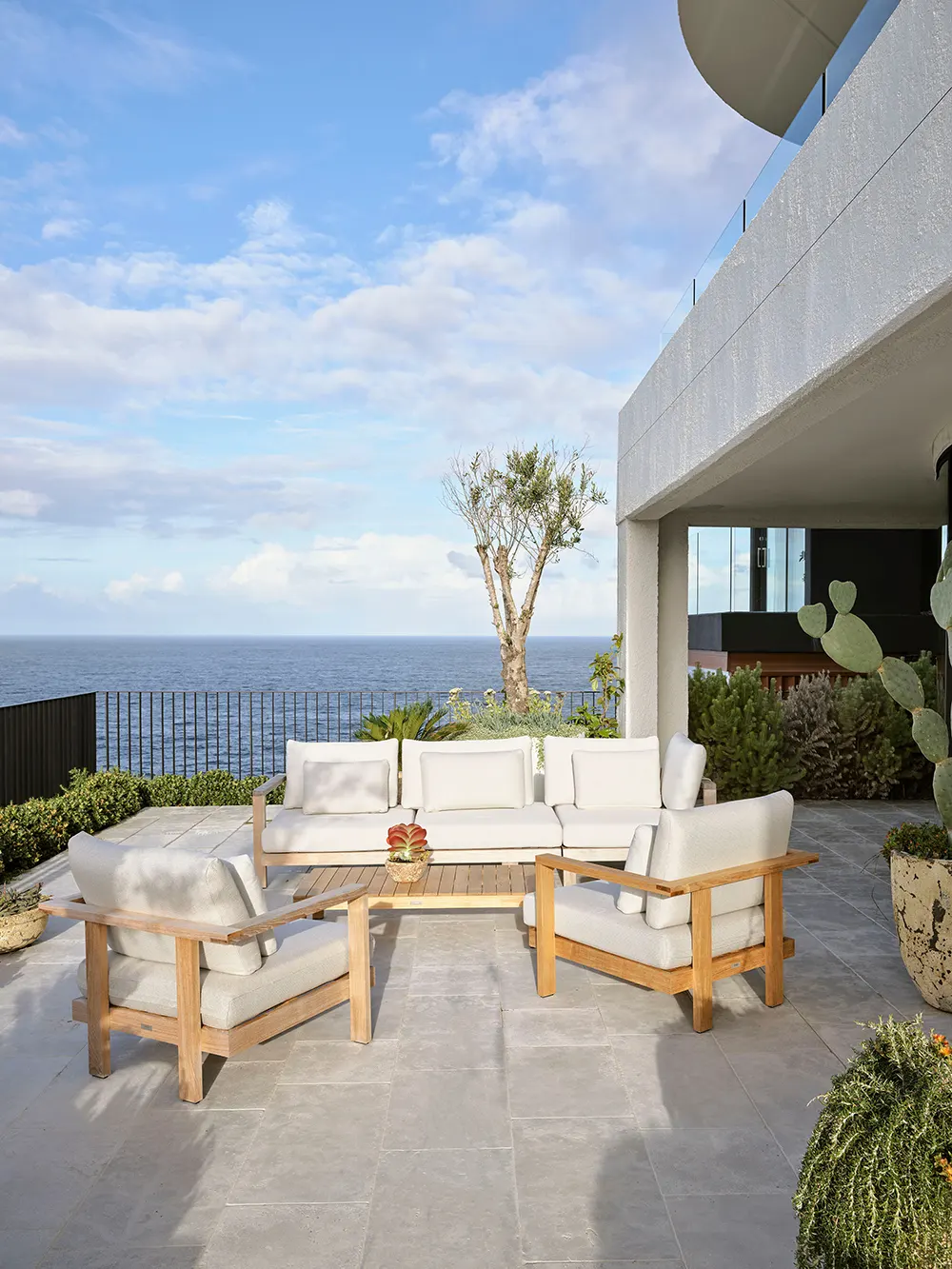
Spatial Configuration and Features
The redesigned Pacific House offers five bedrooms, a family bathroom, and an ensuite on the upper levels, with roof access increasing outdoor functionality. A guest bedroom, living and dining rooms, a rumpus area, and a kitchen open to the garden and pool on the main level. A lower floor accommodates wellness spaces, including a gym and sauna, along with a garage.

The exterior combines white, textured facades with greenery, offering a soft, Mediterranean-inspired aesthetic. Curved doors and terraces create a dynamic exterior, while the interior showcases carefully chosen finishes to overcome ceiling height limitations. Steel beams clad in timber add structural support while improving the aesthetic appeal.
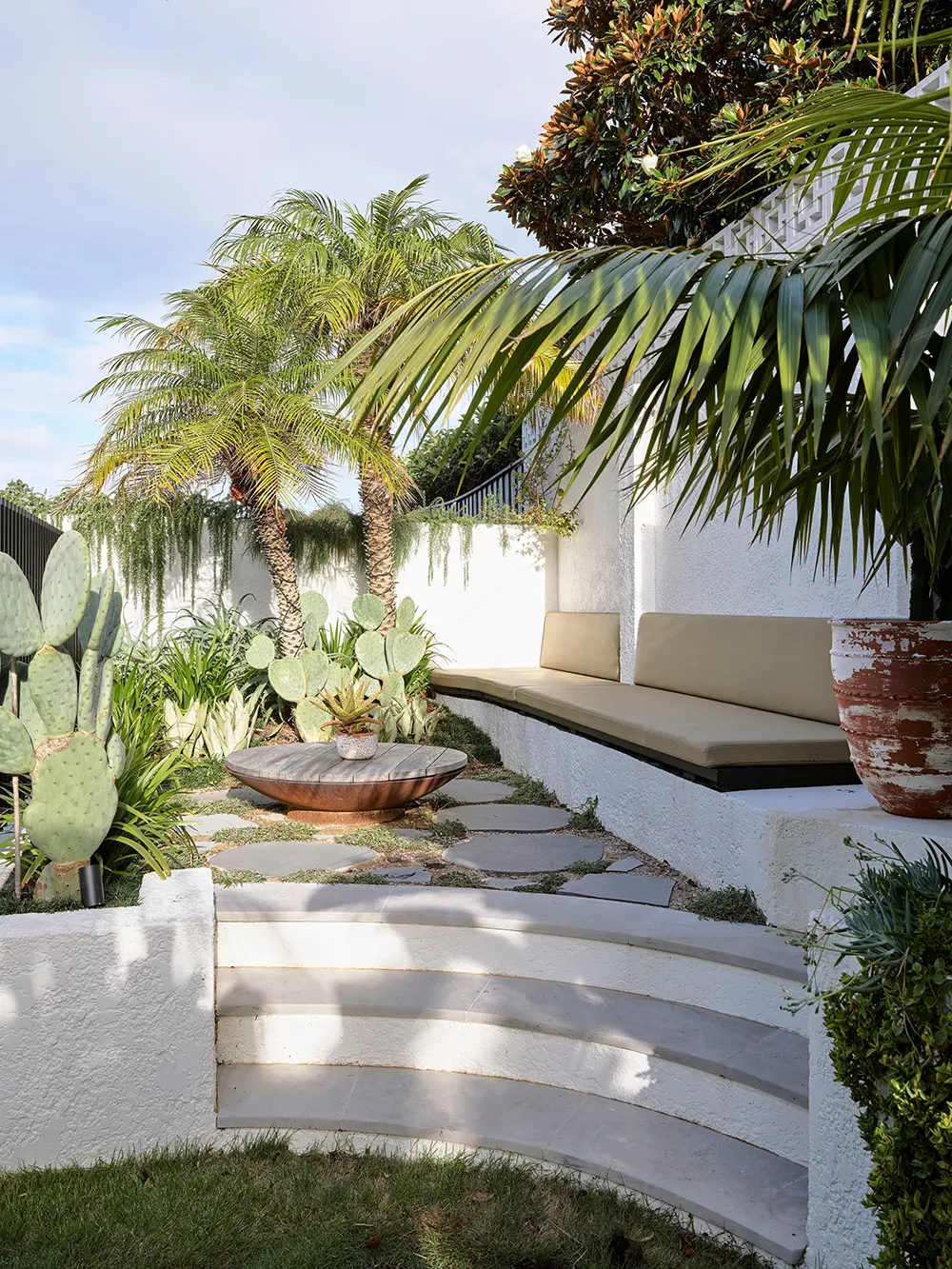
Overcoming Design Challenges
Redesigning the structure came with its share of hurdles. The coastal location exposed the site to high winds and storms, delaying construction and causing damage to interior elements during the fit-out process. Additionally, supply chain disruptions extended the project timeline, while neighborhood tensions added further complexity.
Despite these obstacles, Alexander &CO successfully balanced the challenges of working with the original masonry structure with the need for modern utility and comfort. The final design integrates new elements into the existing framework, breathing new life into the property.

Reflections on the Process
Principal Jeremy Bull describes the project as “breathing new life into an old maid.” He emphasizes the significance of revitalizing an existing structure while weaving a compelling story into its design. Bull remarks, “She was substantial in her structure, but devoid of spirit and certainly absent of any operational utility. I think that the act of storytelling well into a not-too-old-but-plenty-bad chassis in a way that feels personal and convincing is a worthy exercise, and one I am quite fond of. The building is once again breathing and quite alive. She feels both then and now. Aged and contemporary. Ready for a new family and her next 30 or so years I hope.”
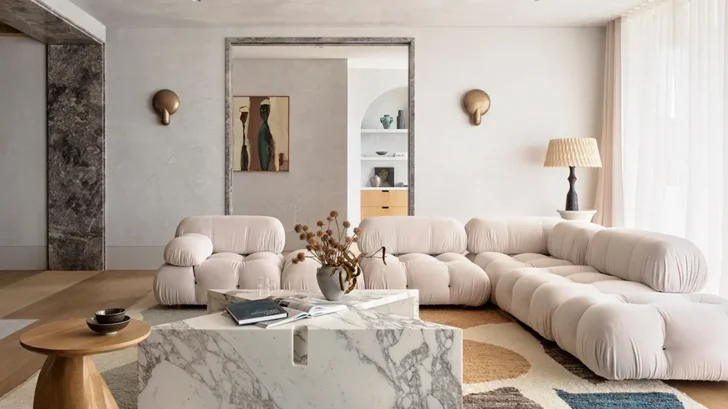
Project Name: Pacific House
Principal Architect: Jeremy Bull
Interior Design Team: Shelby Griffiths, Jordan Fleming, Jeremy Bull
Location: Sydney, Australia


