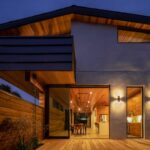
TRIPTYQUE Architecture has recently completed work on Onze22, an innovative residential building that redefines the conventional tower block paradigm. Onze22 showcases a captivating composition of overlapping, suspended slabs harmoniously intertwined with elegant glass walls. Onze22 seamlessly integrates with the surrounding urban landscape, framing it in a 360-degree panorama. The project fosters a harmonious connection between the exterior and interior spaces, allowing for a seamless flow of movement and experience. This design effectively encourages users to establish a connection with the city, blurring the boundaries between the interior and exterior. The incorporation of the surrounding view seamlessly integrates with the spatial composition, creating a harmonious and visually appealing aesthetic.
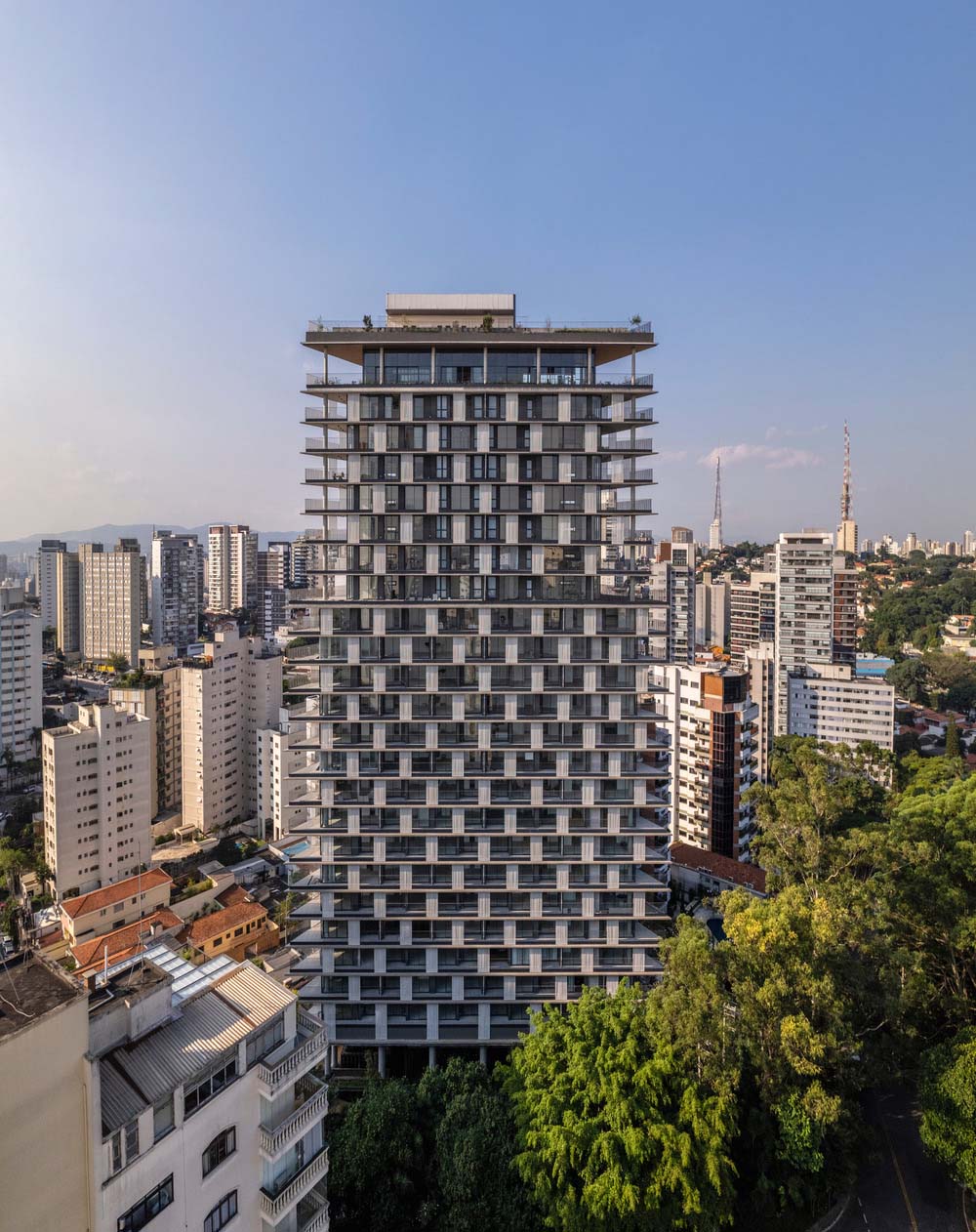
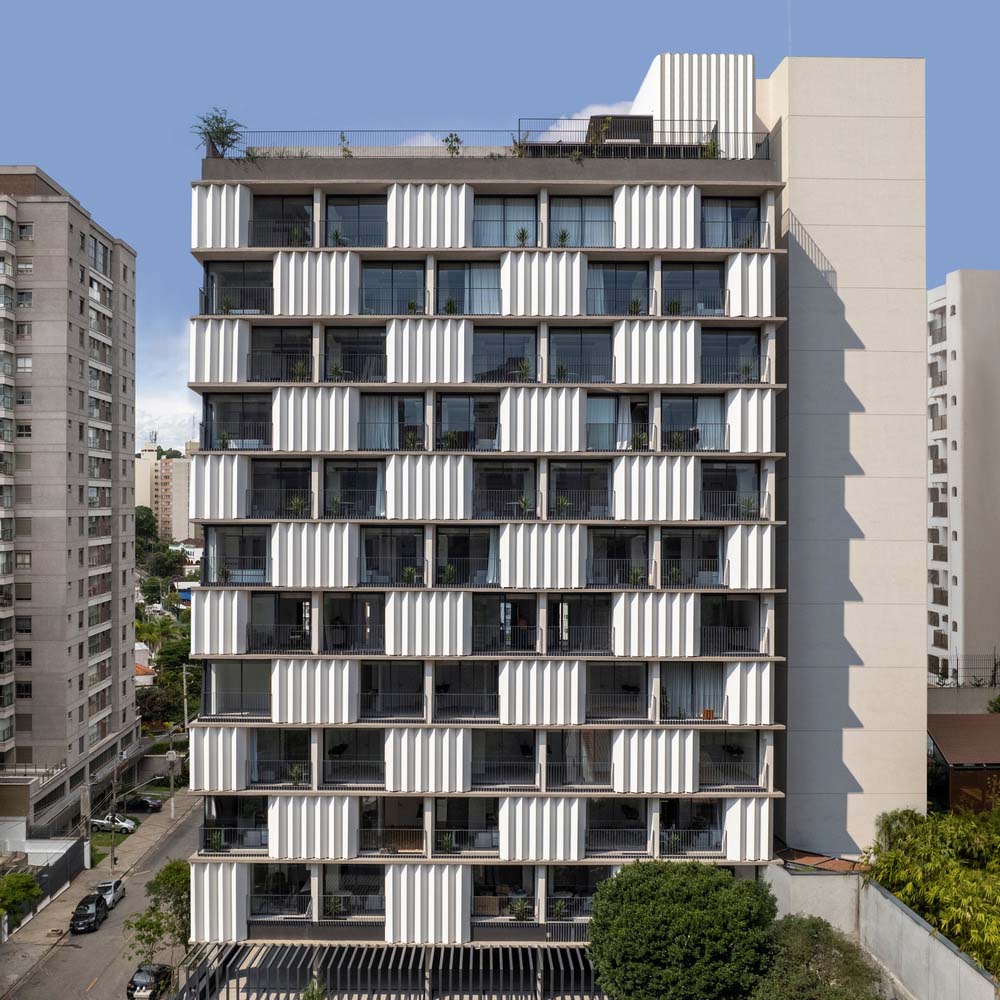

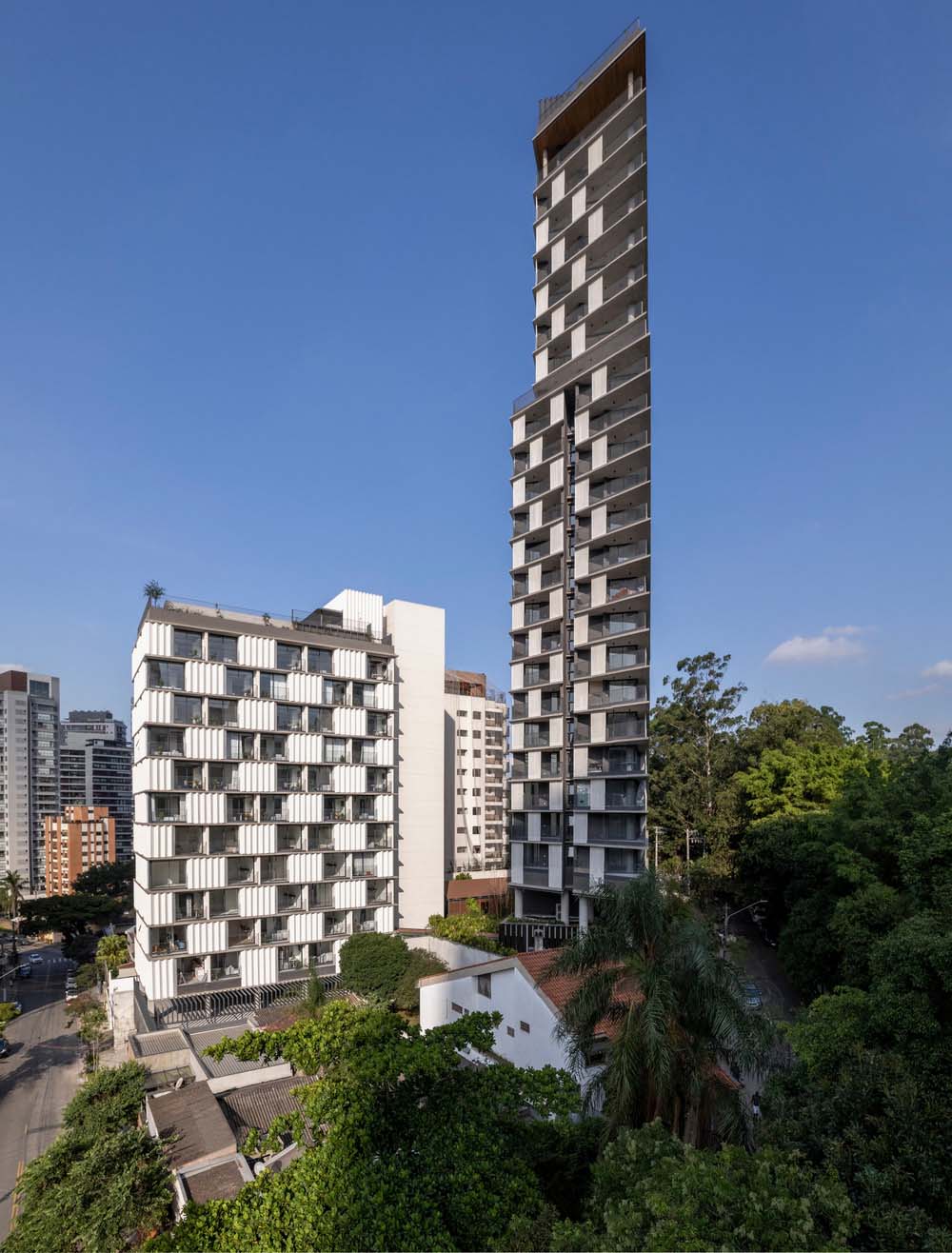
According to Gui Sibaud, the founding partner of the TRIPTYQUE agency responsible for the project, the balcony offers an enticing vantage point to admire the sprawling cityscape of São Paulo. With its strategic positioning, each point on the balcony beckons you to indulge in the mesmerizing views, while the corners offer a unique opportunity to explore various directions and perspectives.
The building’s translucent facade guarantees an abundance of natural light, enveloping the studios and apartments in a luminous ambiance. The architectural design incorporates a fully enveloping covered balcony, which serves to extend the living spaces while also providing ample shade and protection from intense sunlight.
TRIPTYQUE’s latest endeavor in collaboration with IdeaZarvos showcases their continued commitment to innovative architectural design. Located in the vibrant neighborhood of Vila Madalena in São Paulo, Onze22 gracefully emerges from its surroundings, reminiscent of a majestic living tree that commands attention.

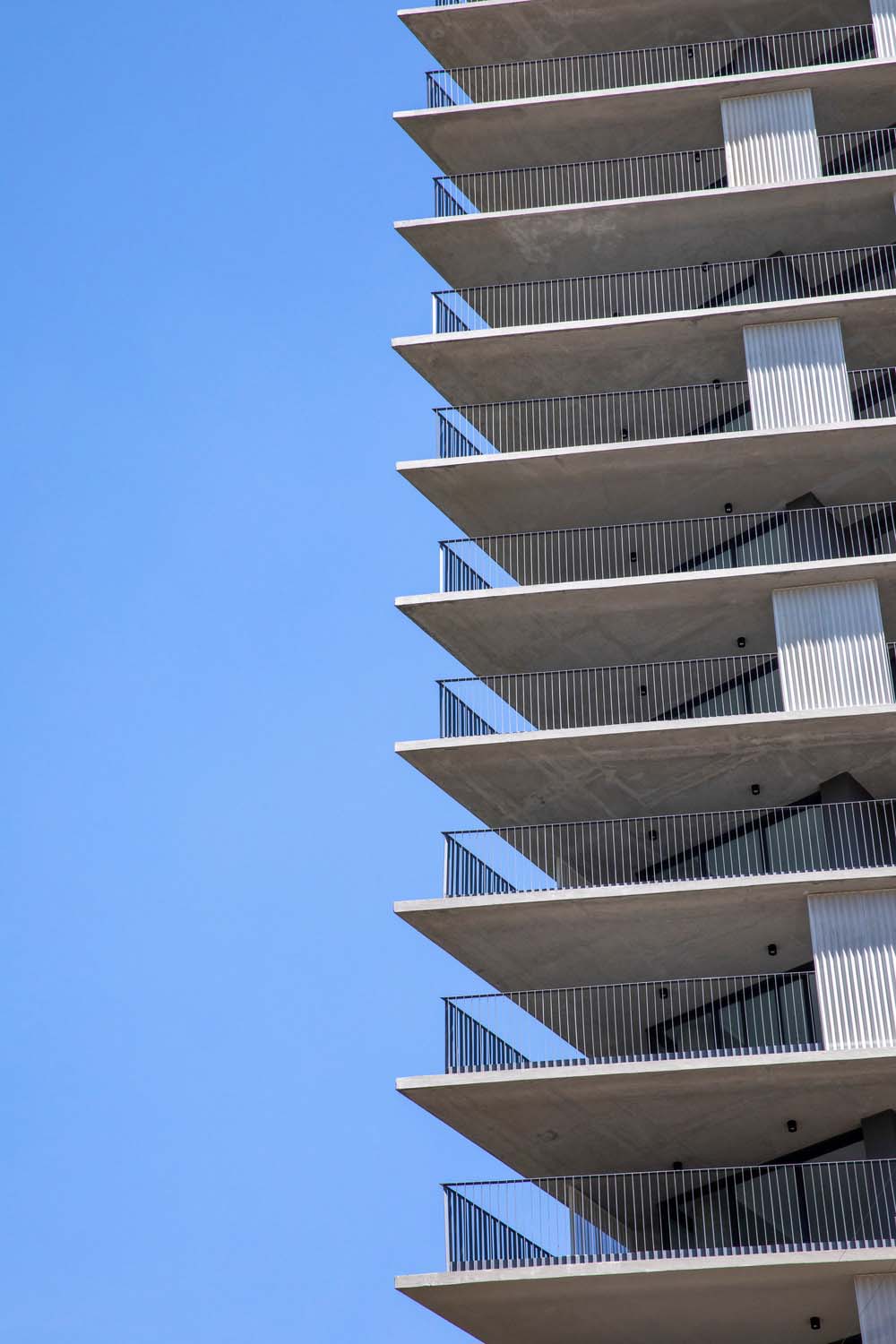

The structure is strategically situated at Rua Agissê 287, in proximity to a spacious square adorned with majestic trees. It serves as a tangible representation of the visionary efforts put forth by the esteemed French-Brazilian agency, advocating for a harmonious alliance between the urban environment and the natural world. Located on the ground floor of this architecturally striking development, consisting of two distinct towers – one designated as the home and the other as the studio – the impressive 6-meter high pillars serve as a means to engage in a harmonious conversation with the surrounding environment.
RELATED: FIND MORE IMPRESSIVE PROJECTS FROM BRAZIL
According to Olivier Raffaëlli, the founding partner of TRIPTYQUE, pilotis serve as a means to achieve a seamless and gradual connection between the public realm (the street) and the private domain.
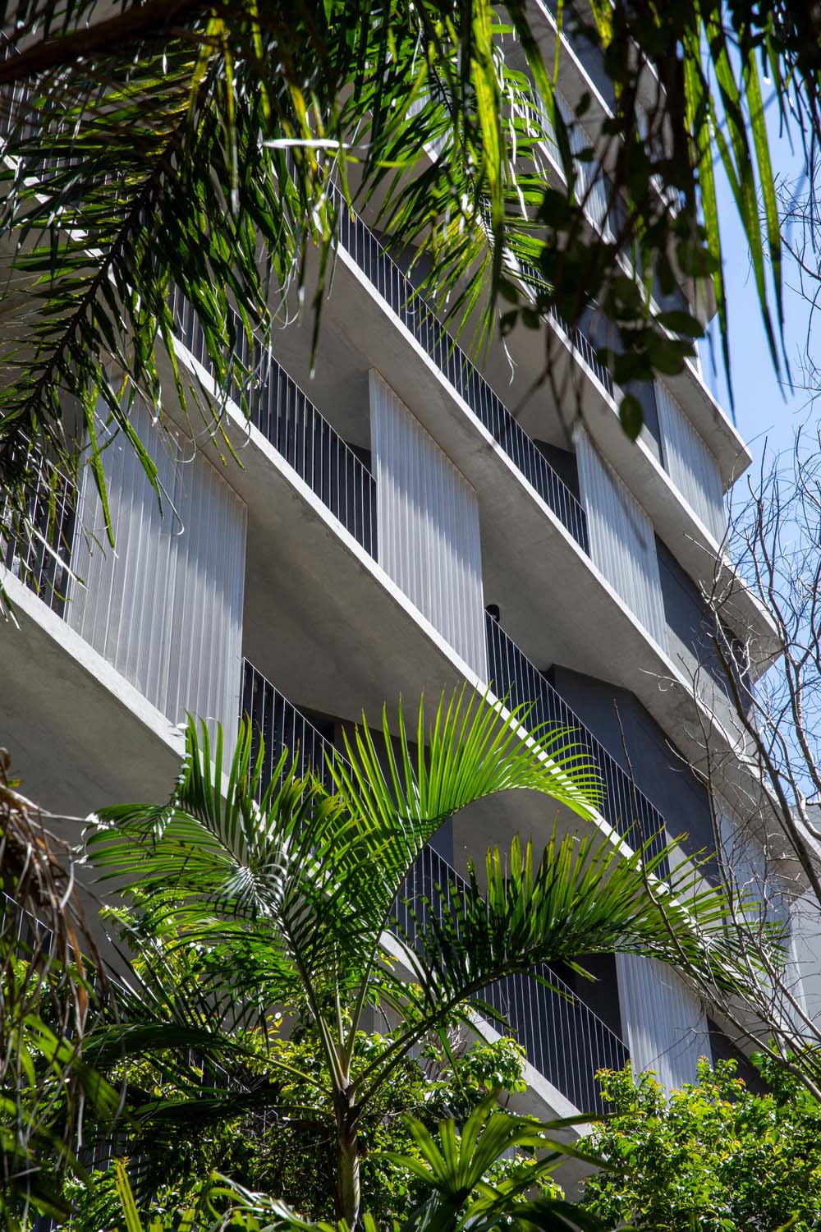

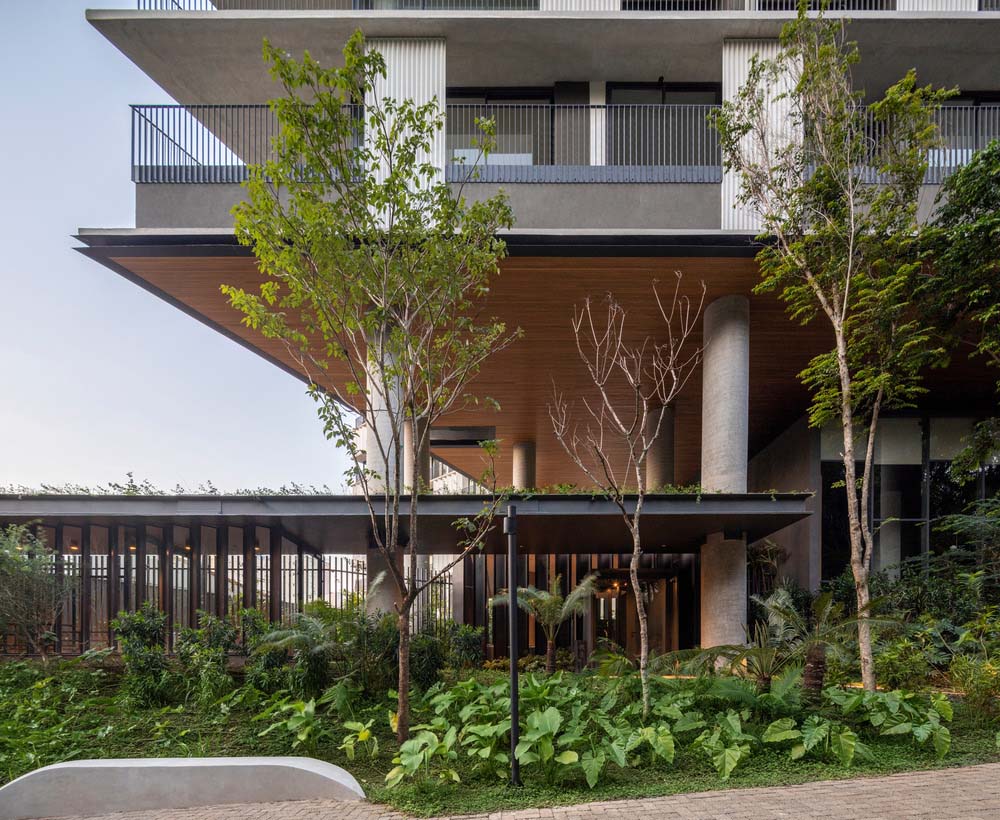
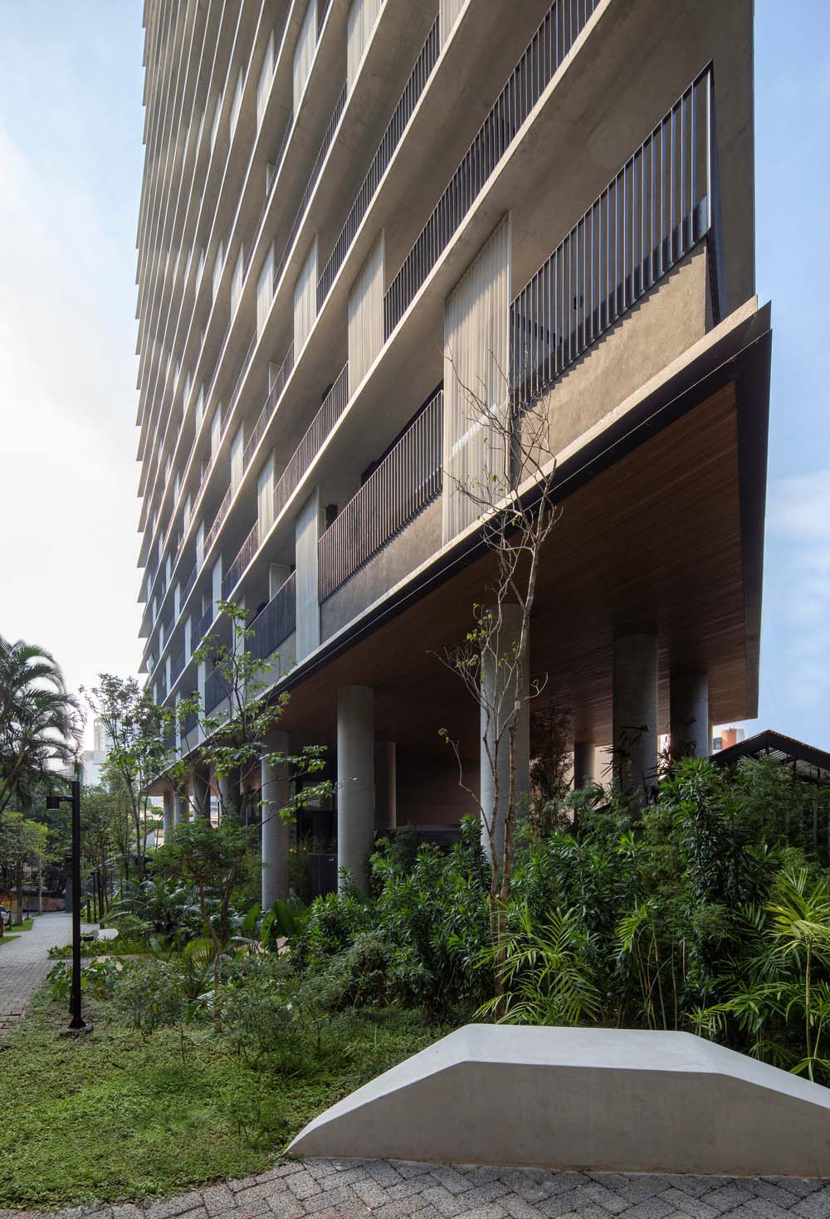
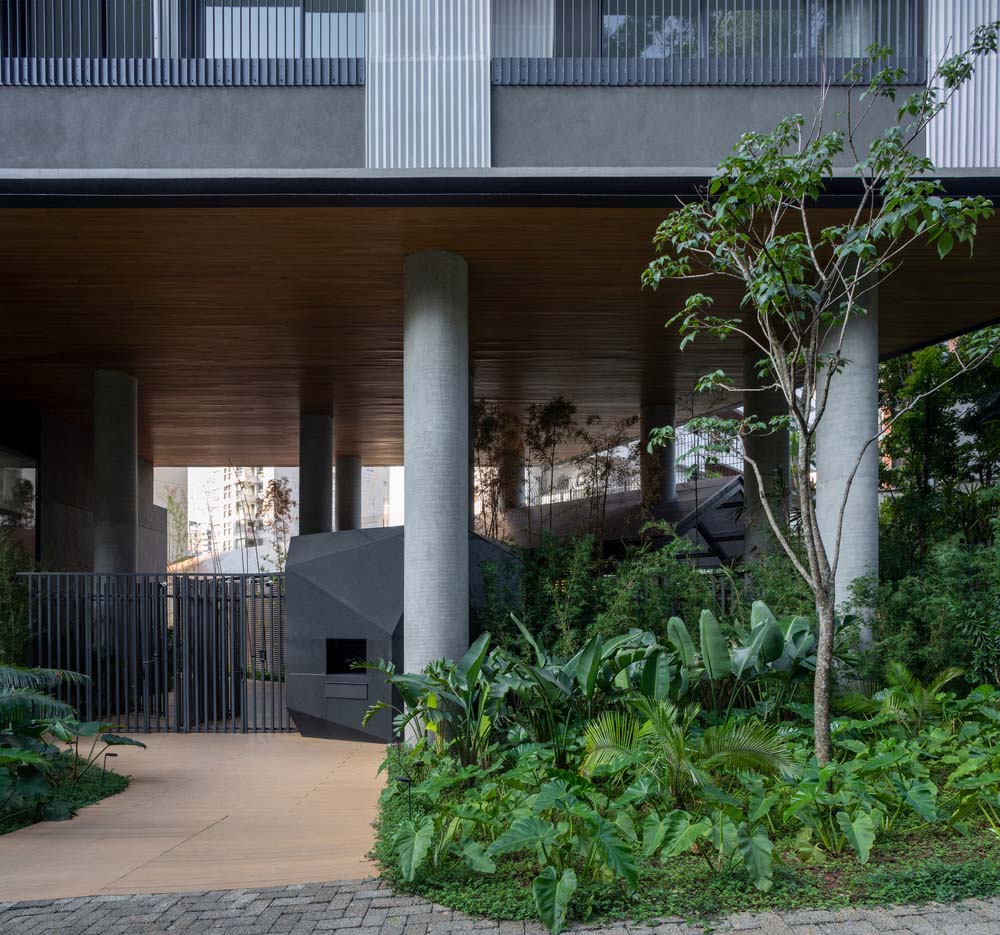

The landscaping, skillfully crafted by the talented Rodrigo Oliveira, seamlessly extends the lush and vibrant vegetation from the adjacent square, creating a harmonious and uninterrupted flow throughout the grounds. The common areas of this building are beautifully embraced by a lush tropical garden, which seamlessly blends with the entirely glazed surroundings. The unique architectural design of the building challenges the traditional notion of distinguishing between the facade and the rear, as all sides of Onze22 exude an unmistakable facade-like quality.
The ground level of the building provides a captivating vantage point, allowing occupants to gaze upon the bustling square below. As one ascends to the higher levels, a remarkable vista of the neighborhood unfolds, revealing an awe-inspiring panorama of the picturesque surrounding landscape.
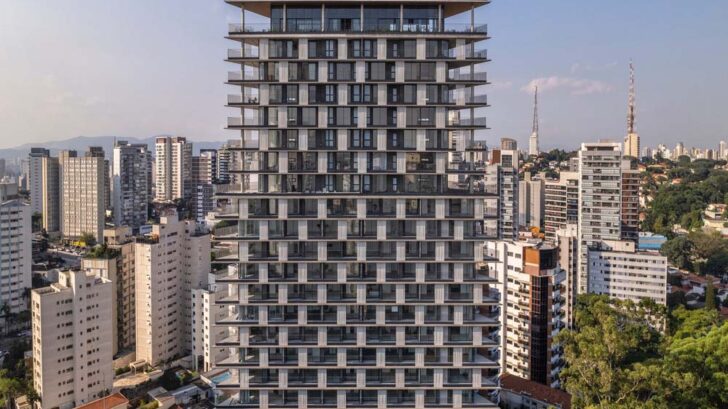
Project information
Client: Idea!Zarvos
Architecture: Triptyque Architecture
Authors: Gui Sibaud, Olivier Raffaëlli, Carol Bueno and Greg Bousquet
Project coordinator: João Vieira, Renata Cupini and Julio Prieto
Team: Larissa Higa, Victor Hertel, Marina Olivi, Natália Shiroma
Landscaping: Rodrigo Oliveira
Program: Residential
Total built area: 18,188.10 m²
Land area: 2,402.91
Location: São Paulo, Brazil
Year: 2023
Find more projects by Triptyque Architecture: triptyque.com


