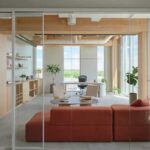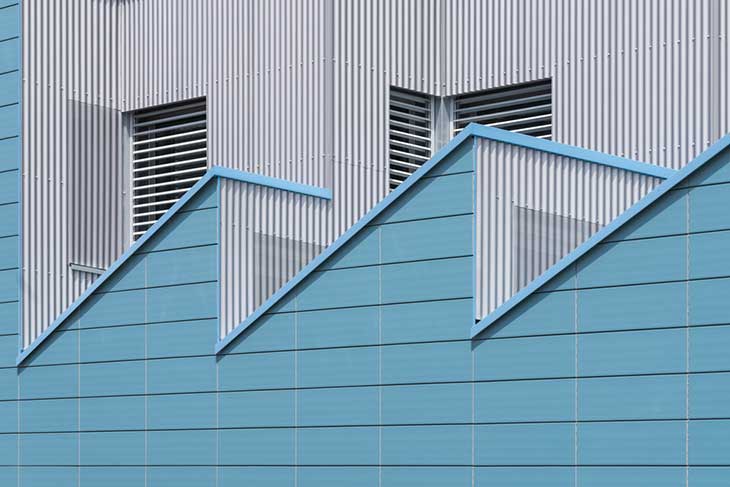
A remarkable architectural project in Madrid is redefining age-appropriate living by promoting the values of a modern, multigenerational society. The Lifelong Living Found house, designed by Ignacio G Galán and OF Architects, embodies the concept of lifelong living through its durable and flexible design principles. With a striking ceramic façade and thoughtful architectural details, this home aims to serve the needs of various generations, fostering a sense of community and connection.
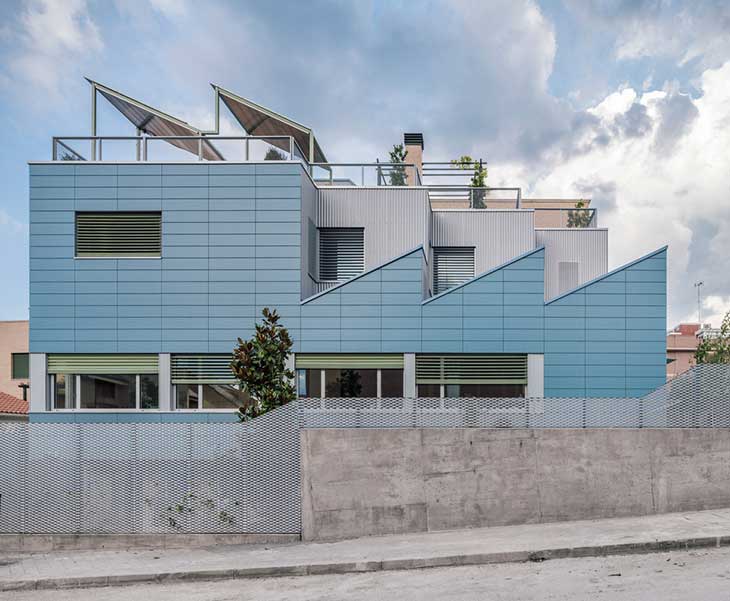
The project began with a vision: creating a sustainable home for an elderly couple that would remain functional for future generations. Rejecting the idea of a traditional family home that isolates its occupants, the architects designed the “Beyond the Family Kin Housing” to promote open, barrier-free spaces.

The exterior of the building features a modern interpretation of a shed roof and a blue ceramic façade made from Agrob Buchtal‘s KeraTwin system, paired with wavy steel panels for a unique aesthetic. The façade is not merely decorative; it incorporates several technological strategies aimed at enhancing energy efficiency and environmental quality. The decision to use a rear-ventilated ceramic façade, recommended by the architects, ensures sustainability and durability while allowing for future modifications. This resilient construction lays the groundwork for a sustainable connection between present needs and future aspirations, while solar panels and automated systems enhance the building’s energy management.
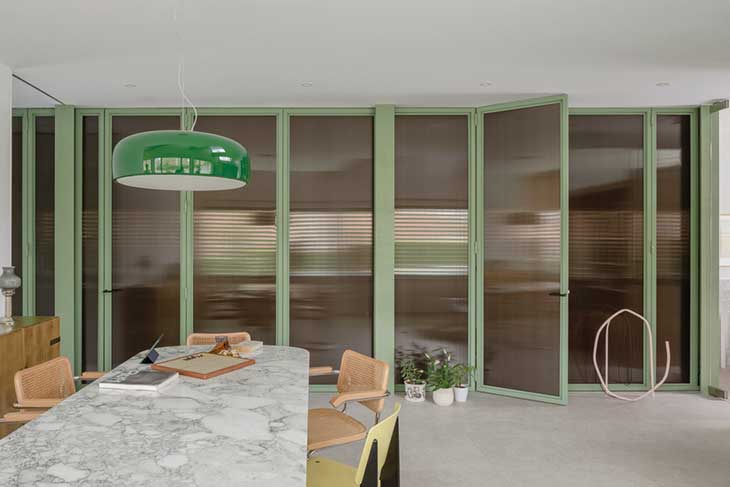
Inside, the house prioritizes energy efficiency and comfort with underfloor heating combined with thermally conductive tiles. This pairing is highly effective, allowing heat to transfer quickly and sustainably throughout the space. The use of tiles also creates a pleasant and cool atmosphere during the warm summer months, making them an ideal choice for the Spanish climate. The architects aimed to establish a cozy and healthy environment that caters to residents of all ages, making this home a showcase for modern living.
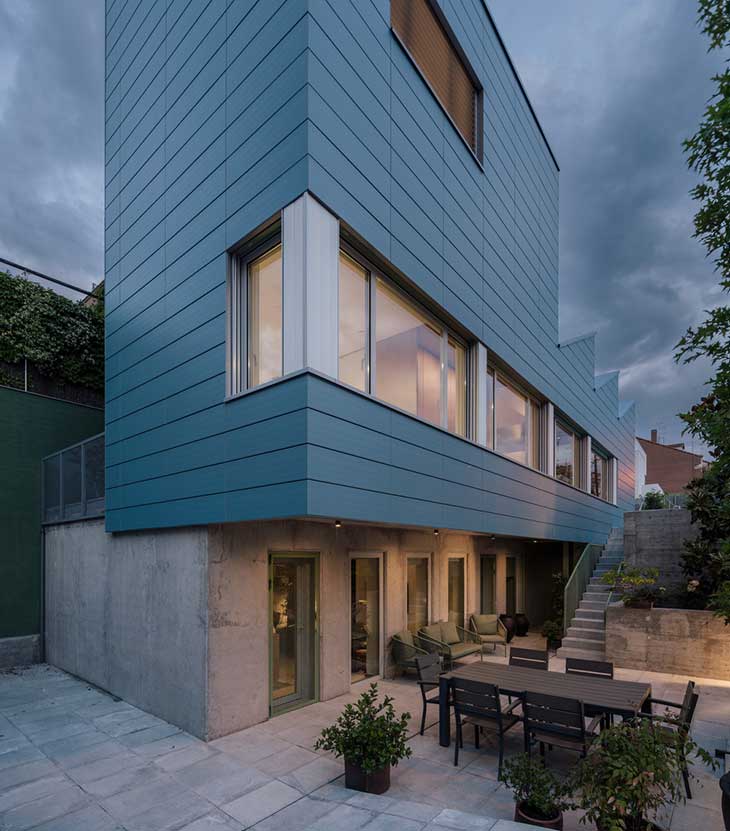
Accessibility plays a crucial role in the design, with an emphasis on inclusivity for all residents. Unlike many contemporary buildings that limit social interaction, this home features an inviting inner courtyard and a ground floor designed to foster community connections. A gentle ramp leads from the street to the entrance, ensuring ease of access.
The thoughtful integration of modern tile design has enhanced mobility and accessibility throughout the home. By viewing tiles as an essential component of inclusive architecture, the architects have created a flexible living space that adapts to the evolving lifestyles of its inhabitants.


