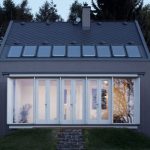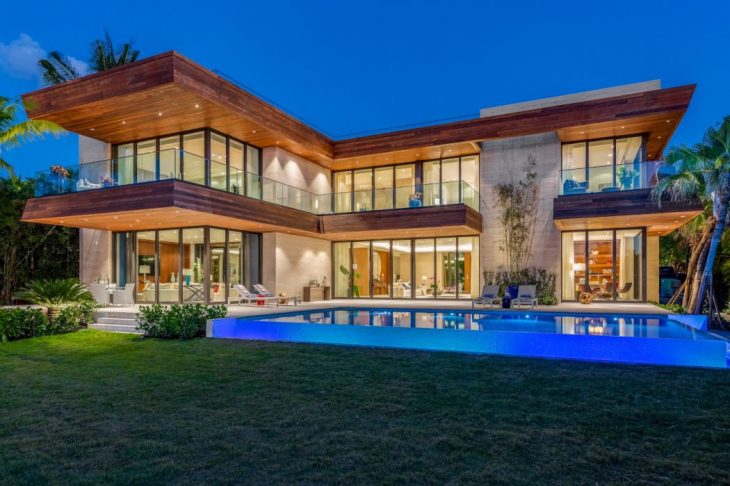
Choeff Levy Fischman designed this luxury contemporary two-storey residence situated in Miami Beach, Florida. Take a look at the complete stroy after the jump.
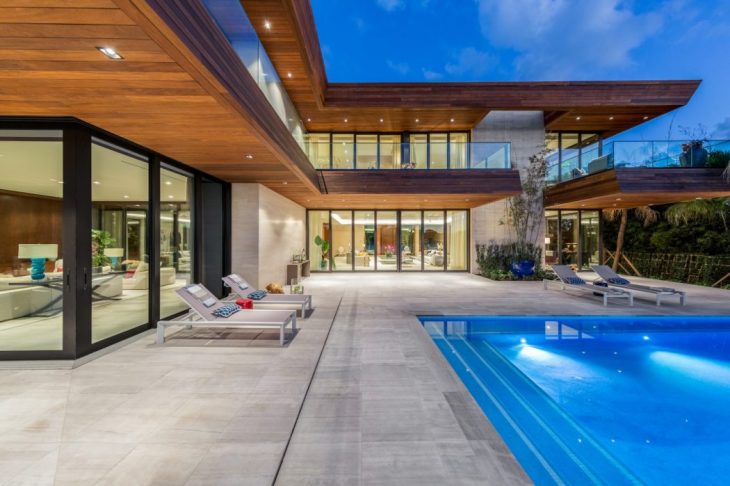
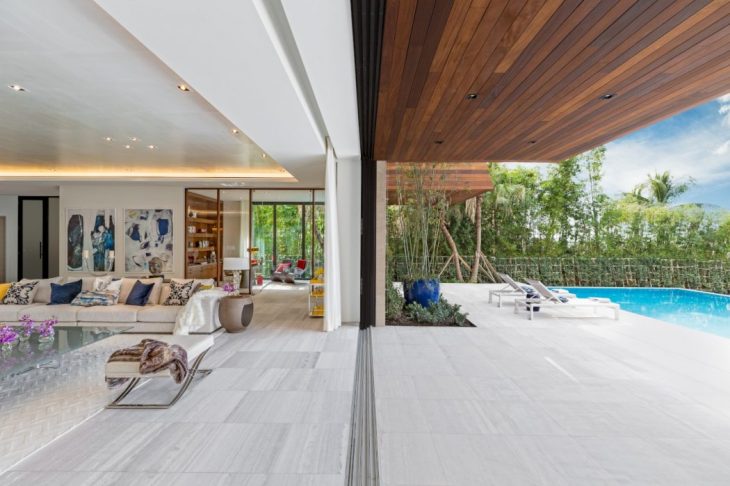
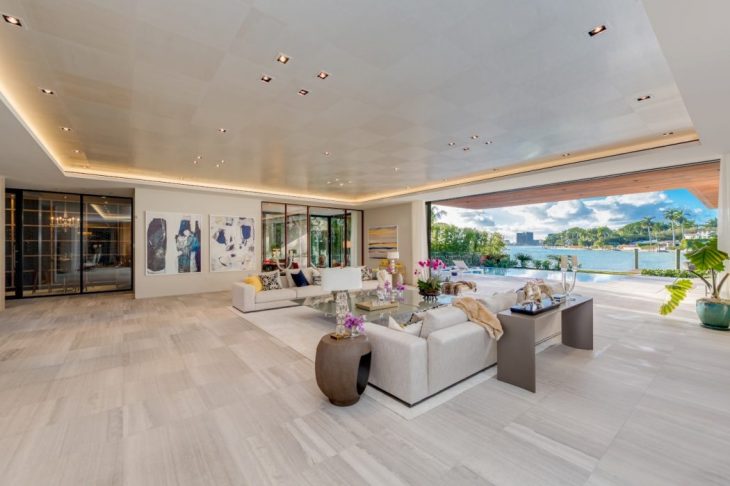
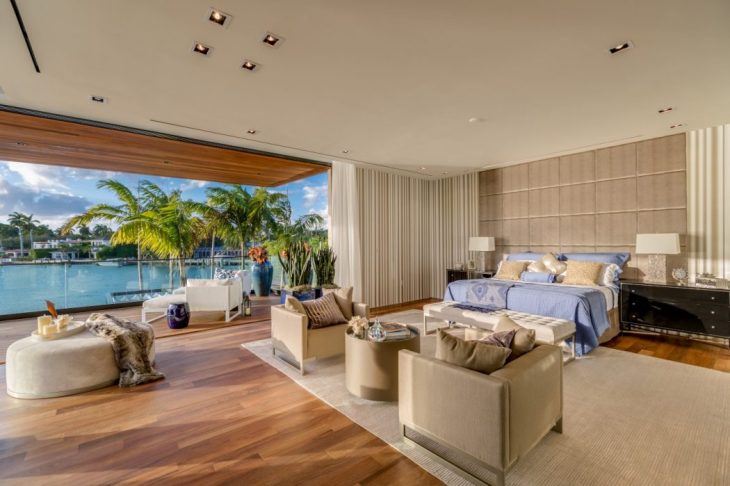
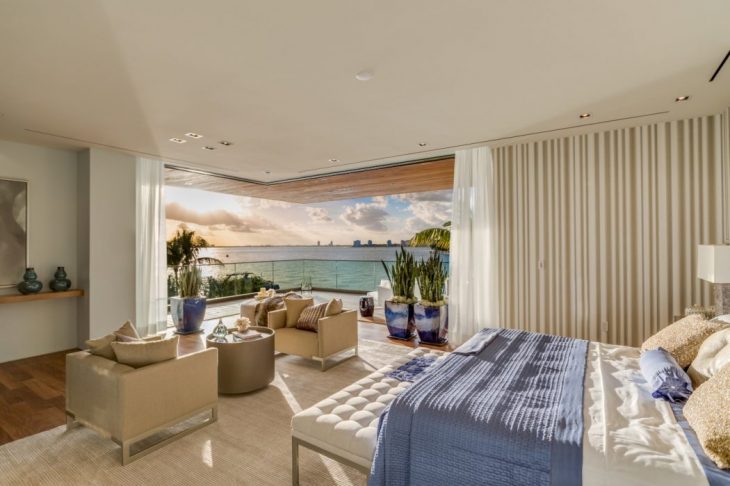
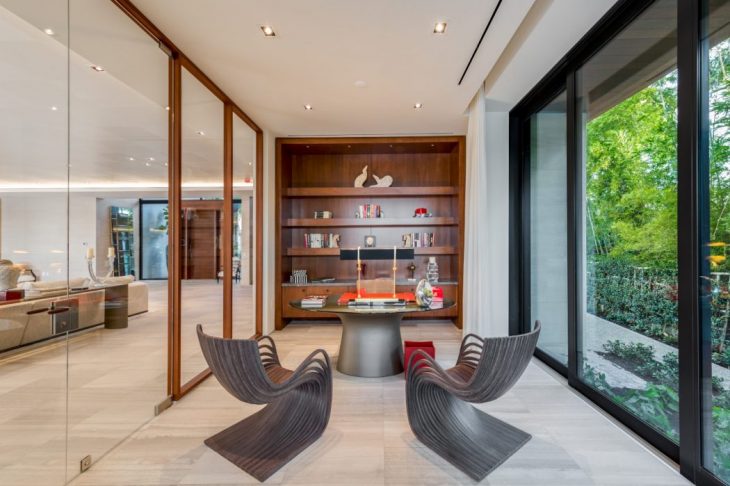
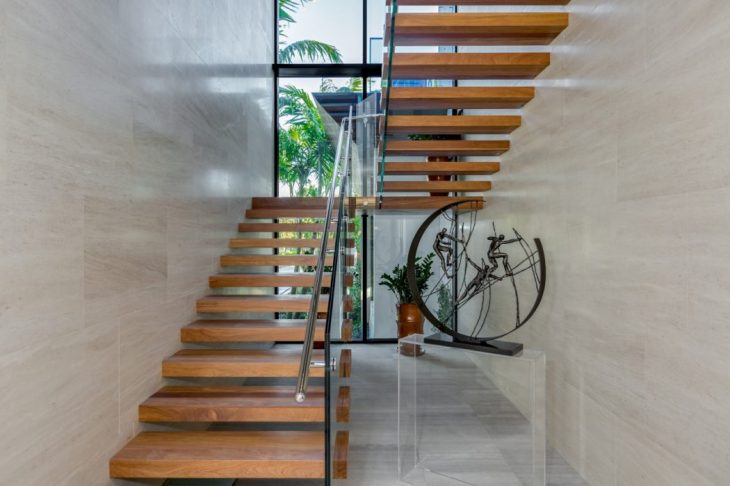
This North Bay Road residence designed by Choeff Levy Fischman is an example of compelling design with emphasis on transparency, views, indoor-outdoor living, and entertaining.
The two-story residence made up of more than 13,000 square feet has an abundance of glass that allows direct connectivity from the home to Biscayne Bay. It features a spectacular deck area with deep wood cantilevers above that provide shade, outdoor lounge space and ample balconies for the bedrooms located above. One of the home’s most unique features is a 2,500-square-foot rooftop deck designed for entertaining with views of Biscayne Bay and Downtown Miami to the west, and the Atlantic Ocean to the east – a rarity in Miami real estate.
As you step into the spacious home, you’re immediately greeted by a 40-foot wide living room, where expansive two and three-story curtain wall systems make the residence appear transparent and light, while bold wood-tapered geometries strengthen and frame the large spans of glass. The tropical modern residence incorporates warm Ipe wood, white stucco finishes, and warm limestone cladding.
Corner opening and pocketing sliding glass doors allow the interior space to be completely open to the outside. As the doors disappear into pockets, the line between indoor and outdoor becomes blurred creating the ideal home lifestyle.
The first level of the home includes, an indoor gym, wine cellar, office, theater, dining and kitchen areas, as well additional living areas.
Upstairs, the residence’s master suite spans 1,500 sq. ft. and features separate his and hers master bathrooms, as well as separate closets. There is also a second master bedroom with its own private balcony facing the water, a private bathroom, and closets. Additional rooms are also found upstairs, along with a morning kitchen.



