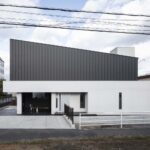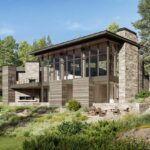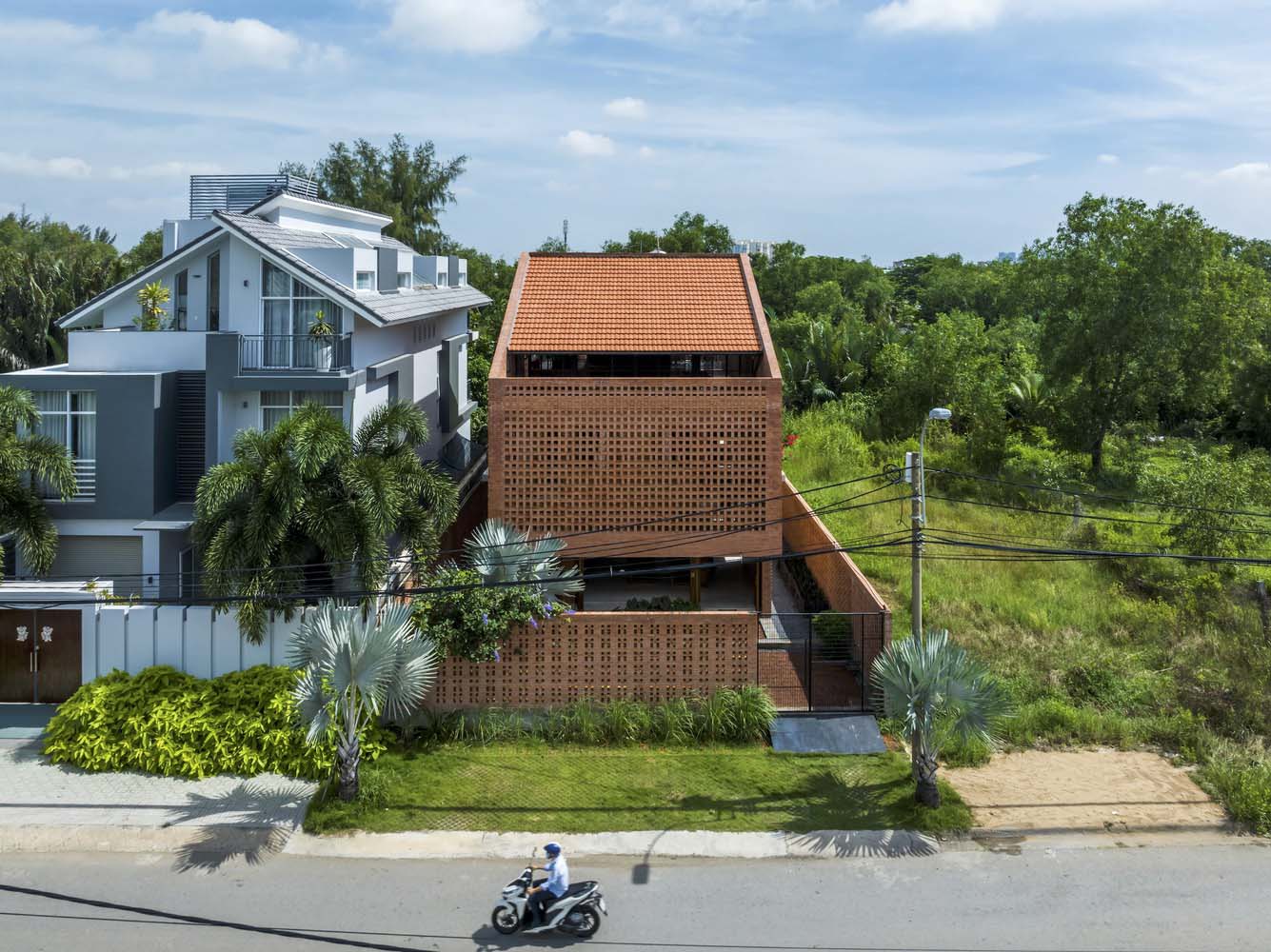
Tropical Space has unveiled its latest residential project located in Phu Xuan, a serene and verdant suburb of Vietnam – Nhà Bè House. This project reflects a heartwarming story of a family’s desire to spend their twilight years together in a nurturing and tranquil environment.
The house serves as a haven for four middle-aged women and their beloved mother, where they plan to create new memories and cherish the remaining years of their lives. The design of Nhà Bè House embodies the essence of this heartwarming story, seamlessly blending architecture, nature, and family.
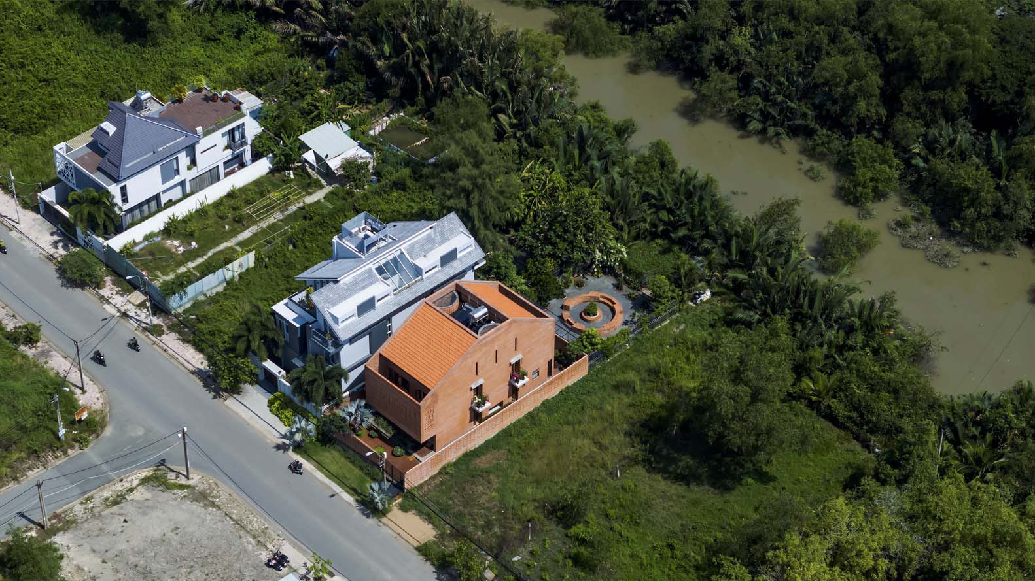
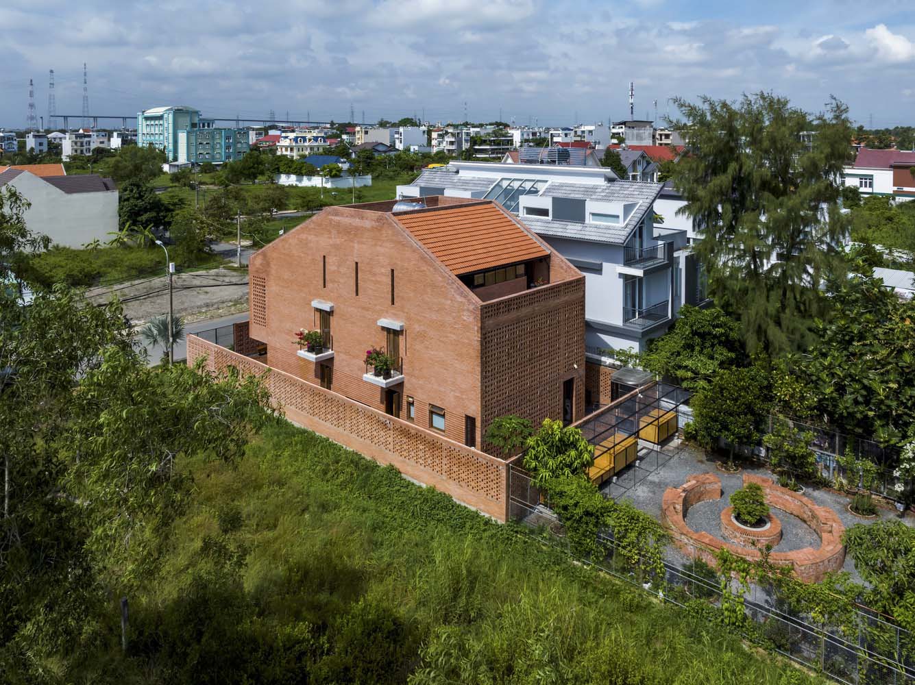
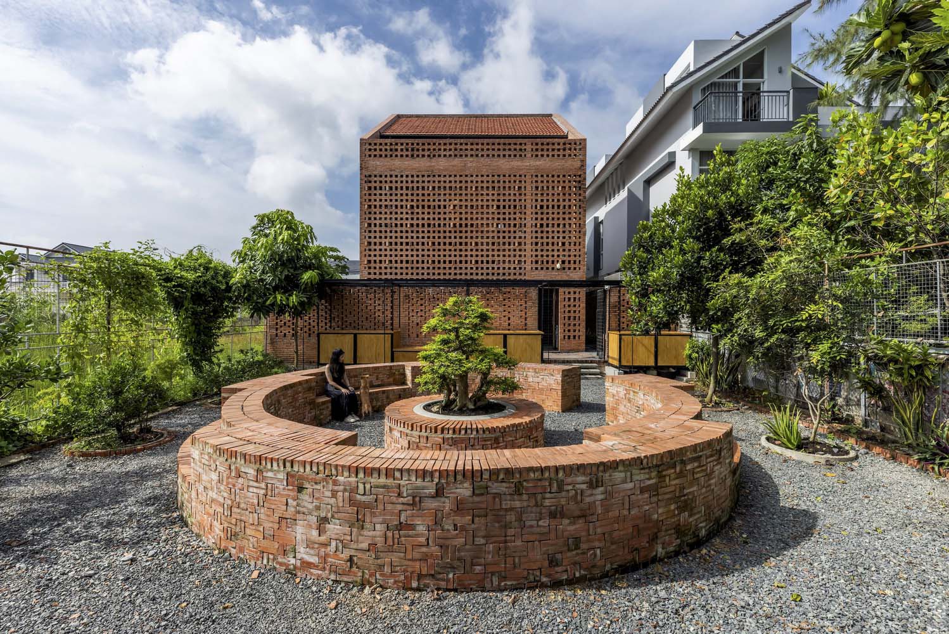
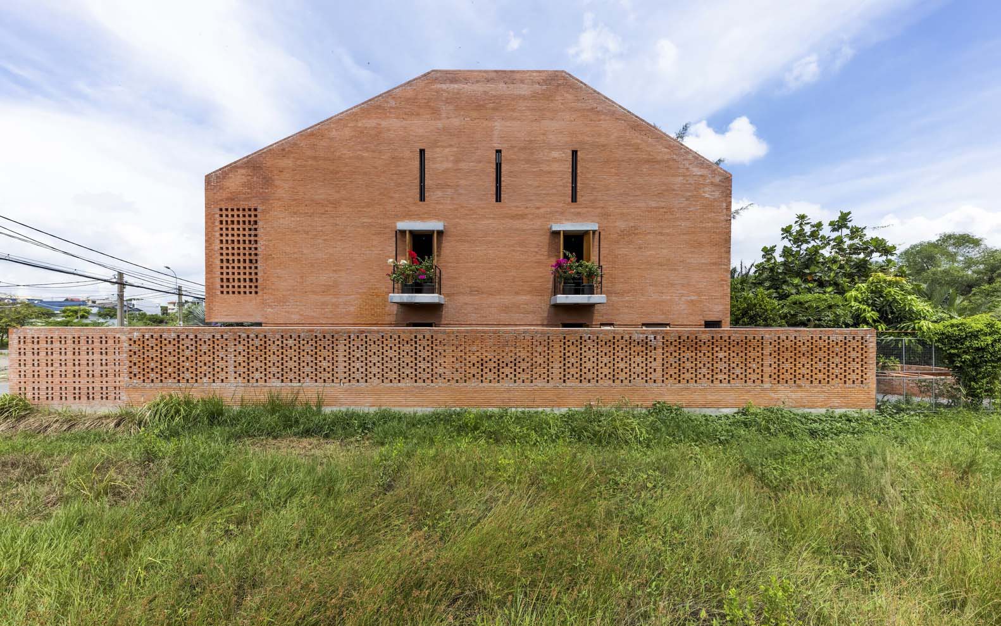
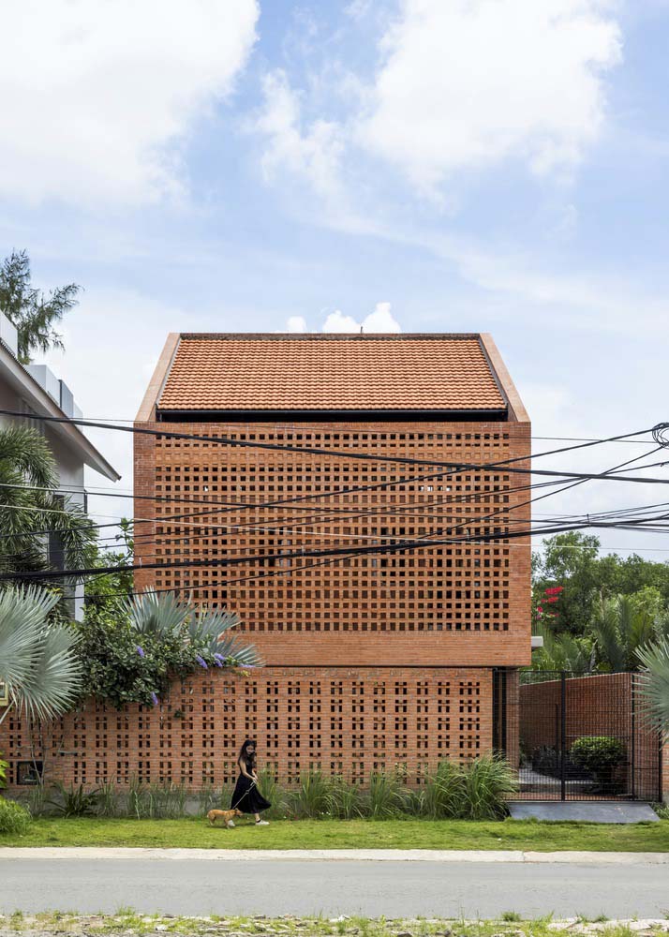
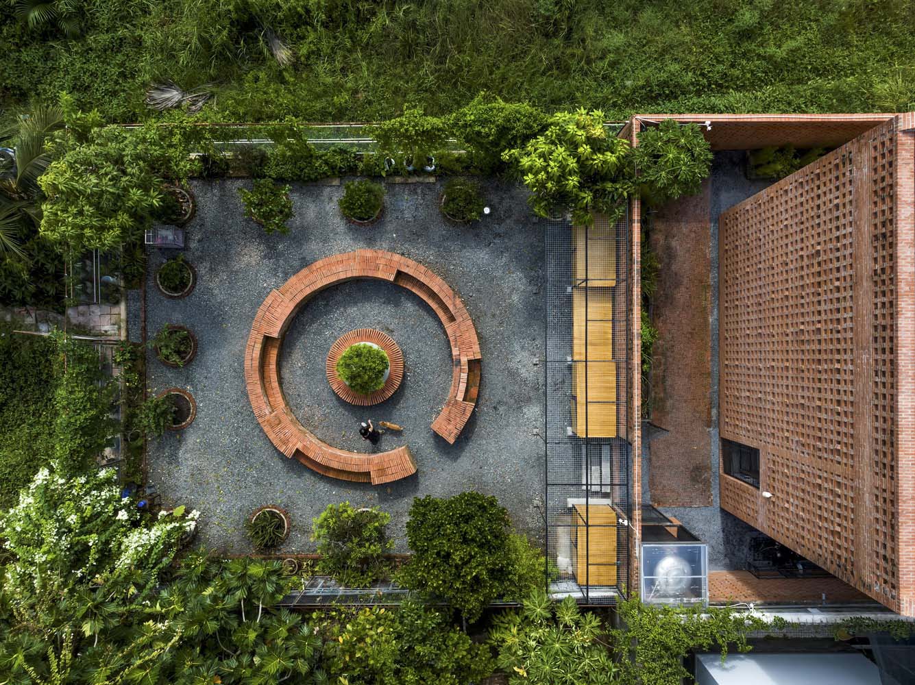
One of the defining features of the house is its unique layout. The site takes the shape of a long rectangle and accommodates five bedrooms, an open living room that seamlessly connects to the garden and front yard, and communal spaces interlinked continuously. This arrangement encourages communication among family members while still allowing for individual needs and privacy. A central void in the heart of the house reinforces these dual objectives, creating a space where family members can come together.
One of the project’s remarkable aspects is the incorporation of a palm canal, which traverses the site. This natural feature enhances the microclimate of the area, offering a respite from the sweltering summer heat. Winds blowing through the residential area absorb moisture from the canal, effectively cooling the outdoor environment.
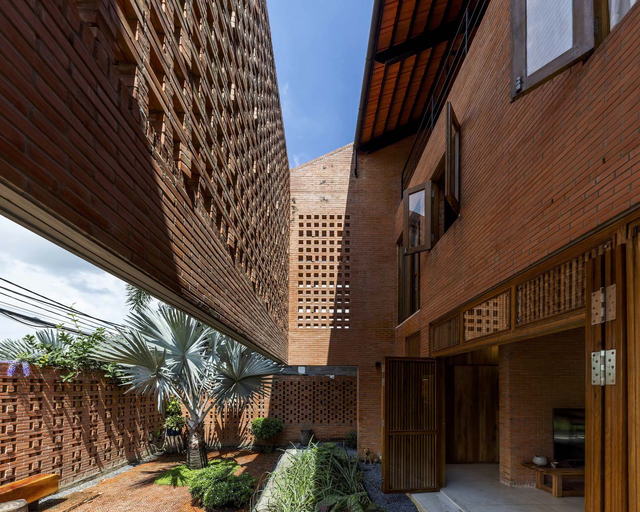
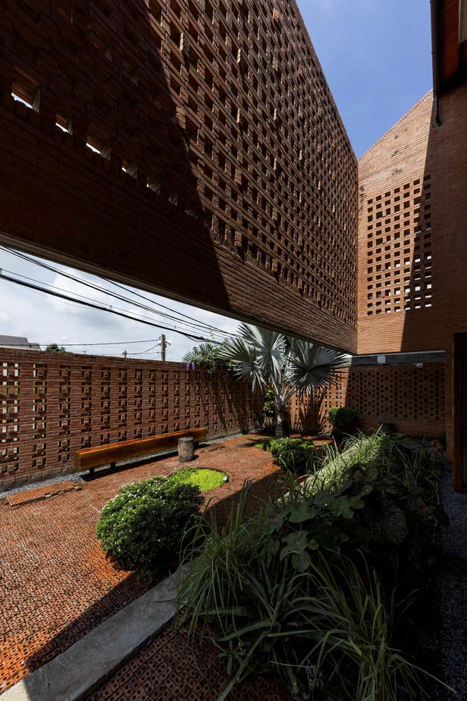
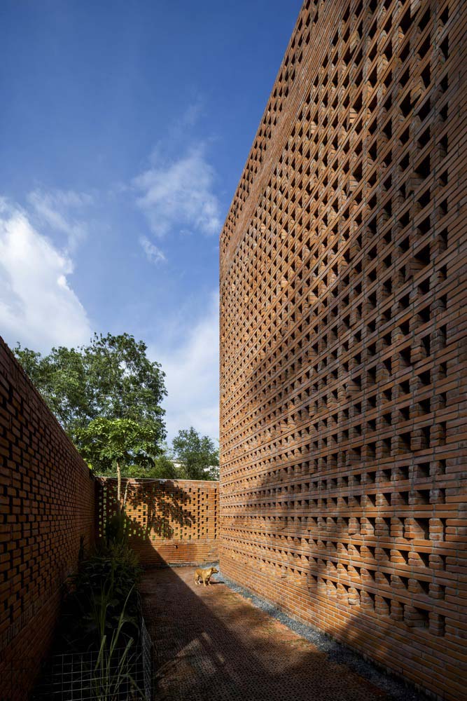
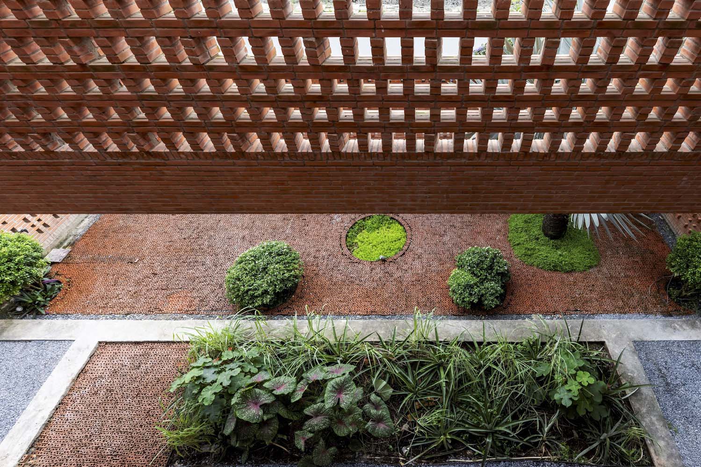
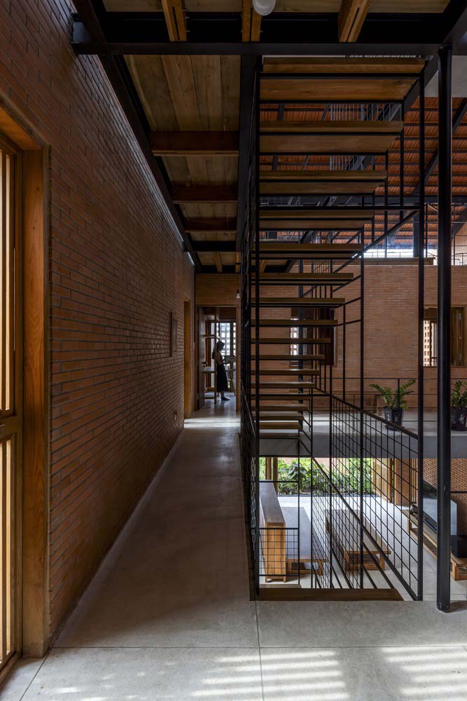
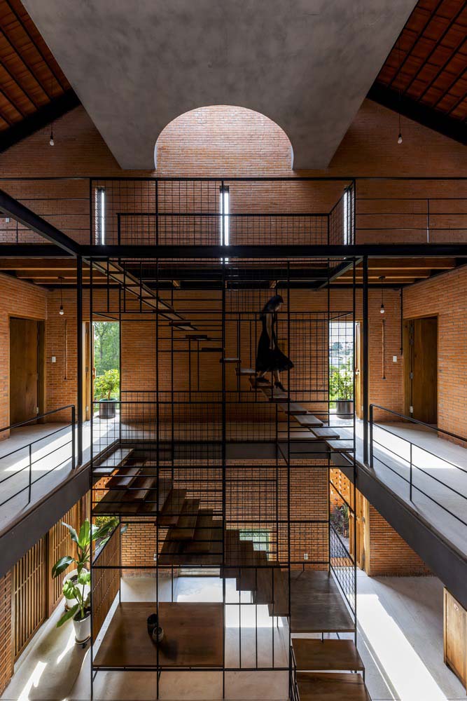
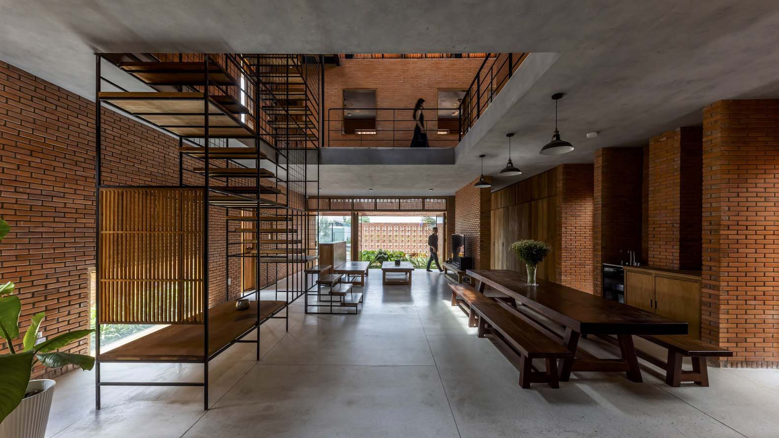
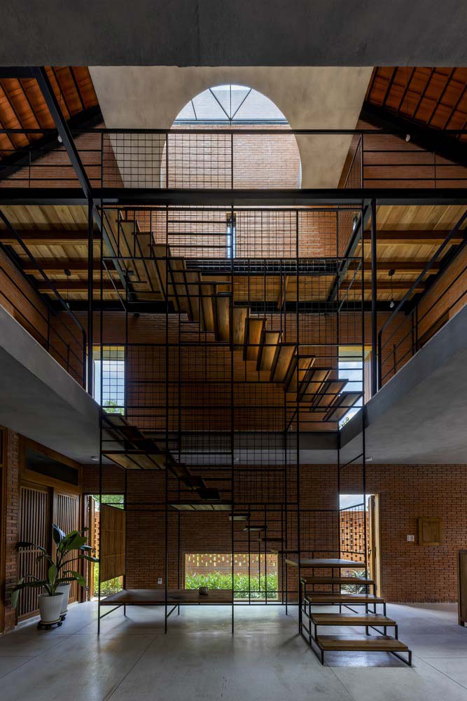
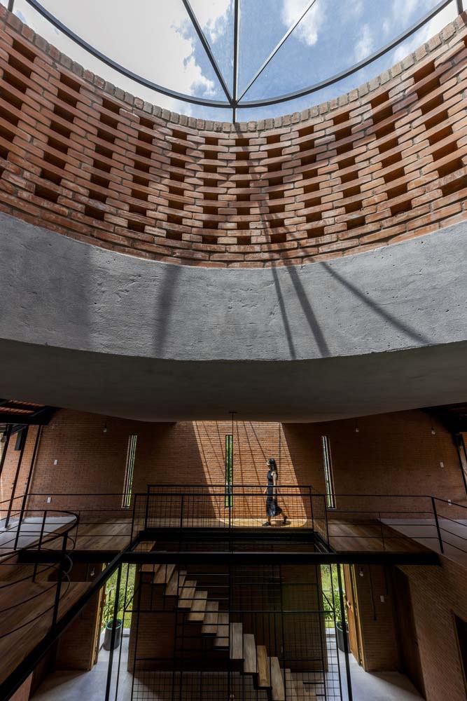
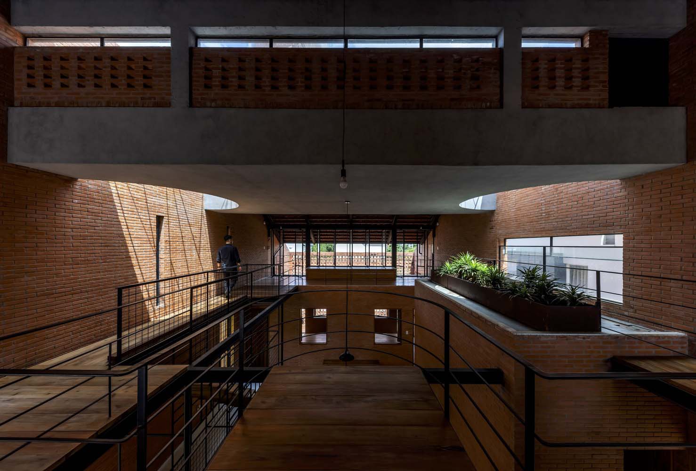
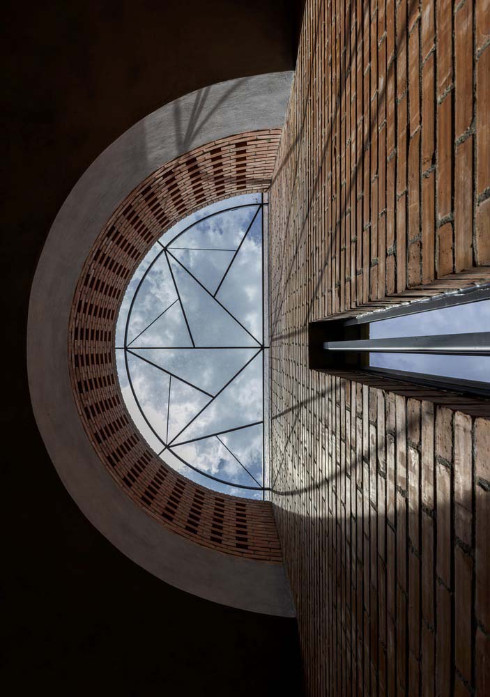
The architectural design further contributes to this cooling effect. The house boasts a pitched roof and a central void that extends to the attic, which doubles as a worship space. This configuration acts as a thermal buffer, mitigating the impact of solar radiation. Cool air, laden with moisture from the canal, flows through the house, while hot air rises to the attic and escapes through roof openings. This ingenious natural ventilation system ensures that the lower floors remain cool and comfortable, even during the hottest months.
Nhà Bè House also thoughtfully integrates both external and internal approaches to its design. The external approach involves shielding the house from the sun’s harsh rays, promoting privacy, and allowing for natural ventilation. Sponge walls, designed at an appropriate height, offer protection from the external elements while allowing ample airflow, welcoming sunlight, and letting in the tropical rains without getting wet.
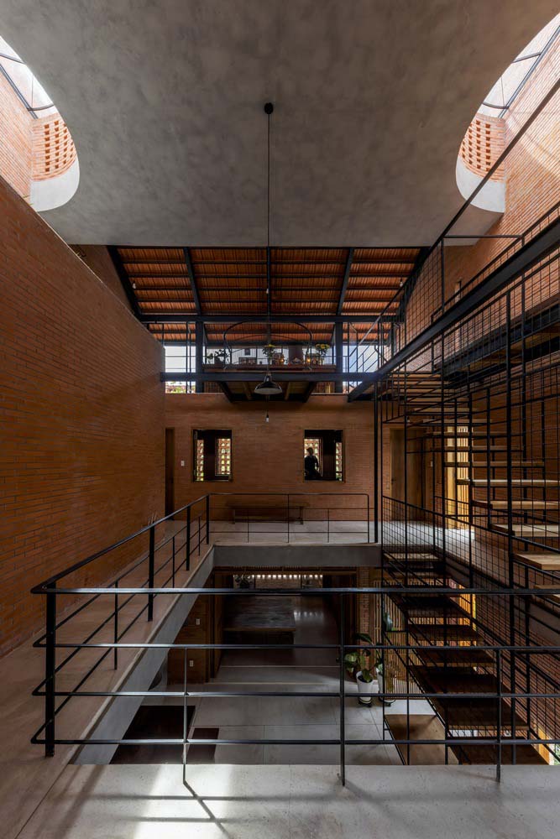
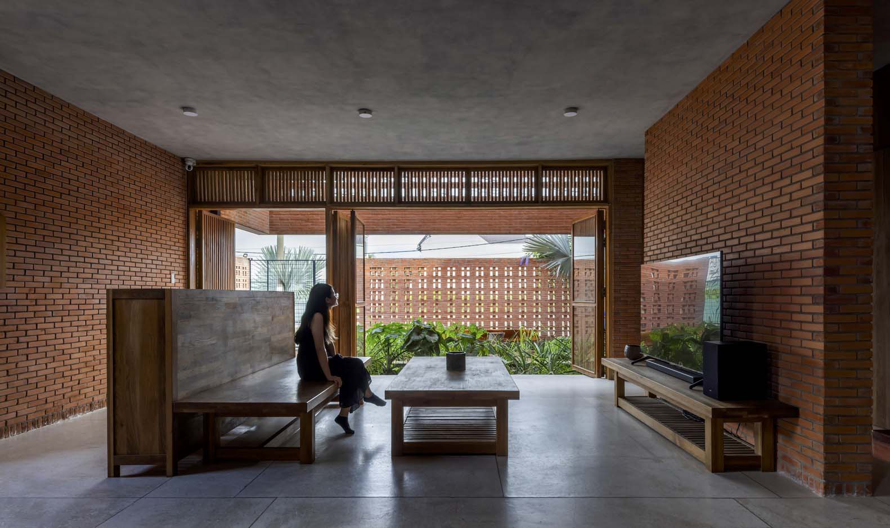
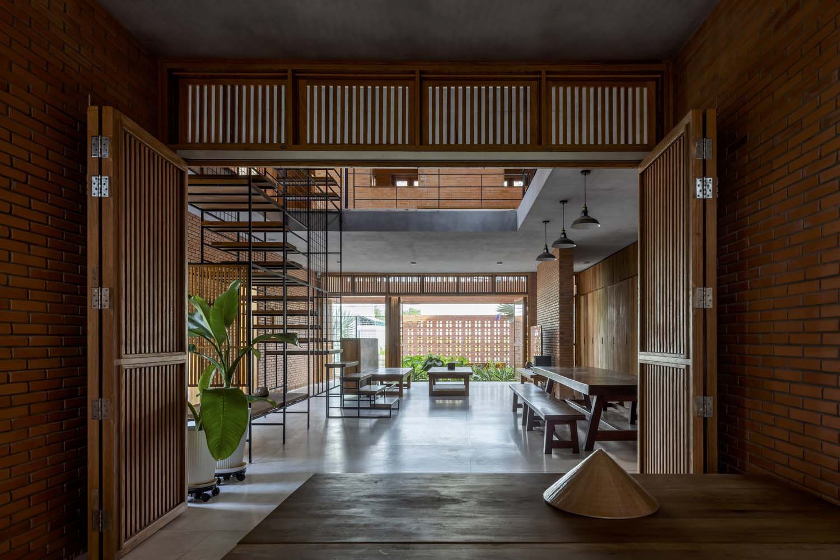
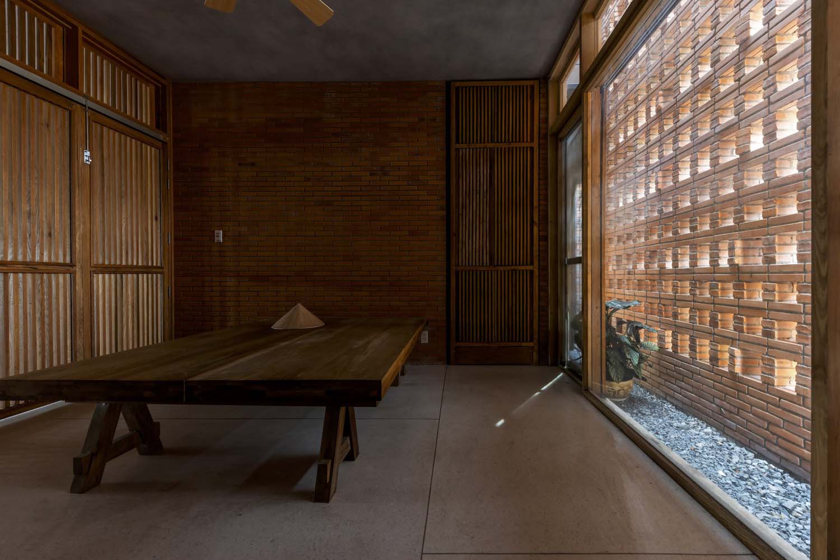
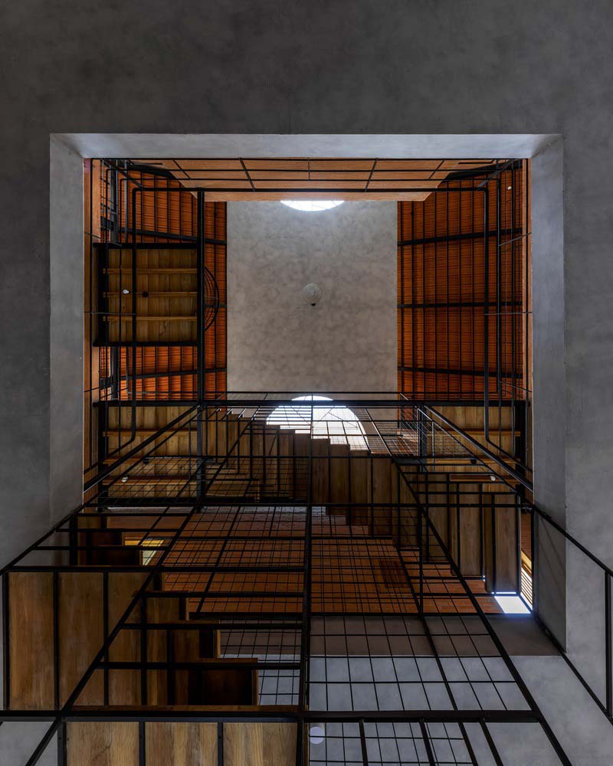
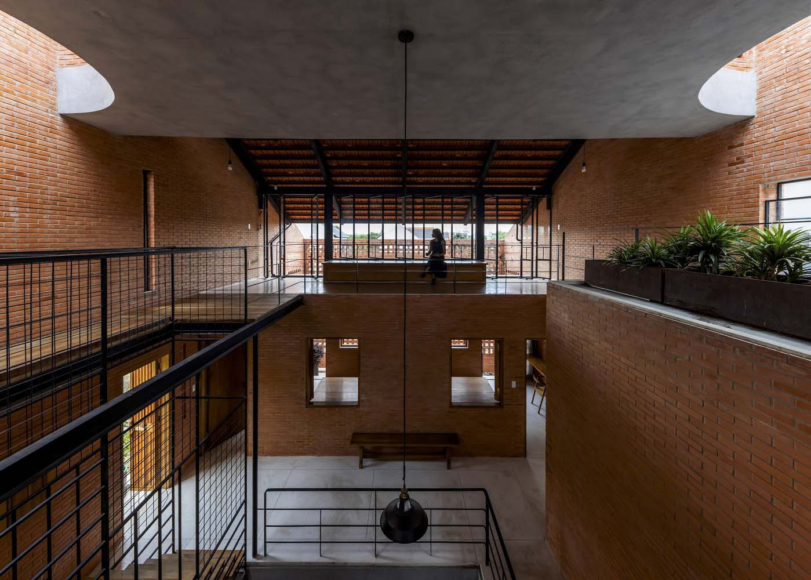
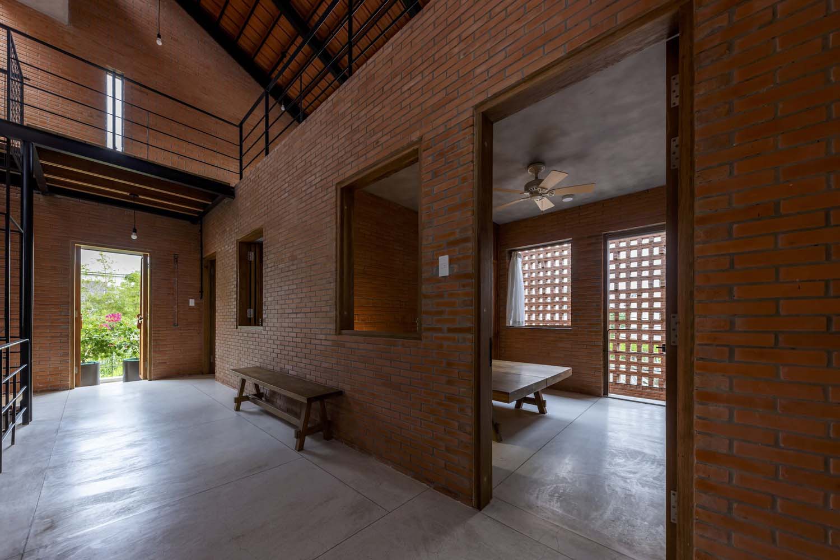
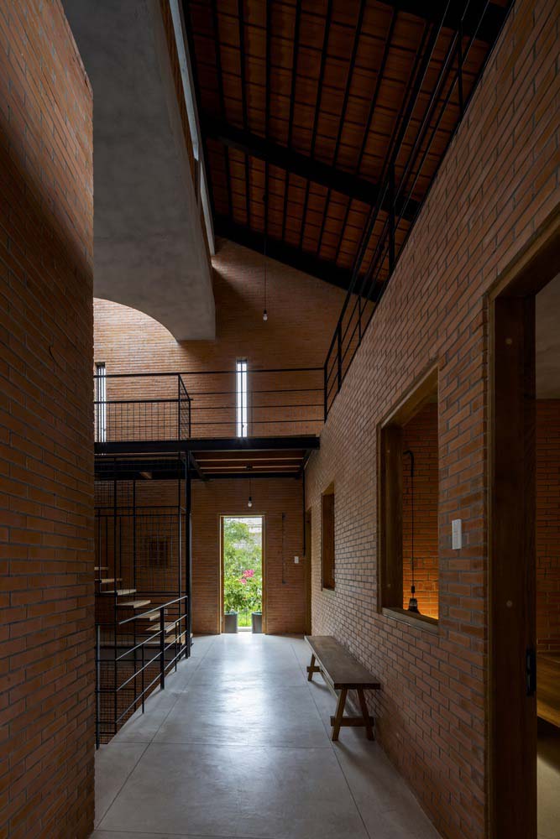
RELATED: FIND MORE IMPRESSIVE PROJECTS FROM VIETNAM
On the inside, the design creates an atmosphere of openness and connectivity. A square corridor encircles a central opening adorned with plants, and a central daylit space featuring a large dining table forms the heart of the house. This area encourages daily conversations and serves as a hub for family interactions. All indoor spaces maintain a connection to outdoor and indoor gardens, fostering positive emotions, energy, and comfort for the occupants through their proximity to nature.
This project exemplifies the growing trend among city dwellers who are seeking more expansive living spaces in peri-urban areas, away from compact urban neighborhoods, especially in light of the COVID-19 pandemic. Nhà Bè House offers a glimpse into a more tranquil, open, and nature-inspired way of life.
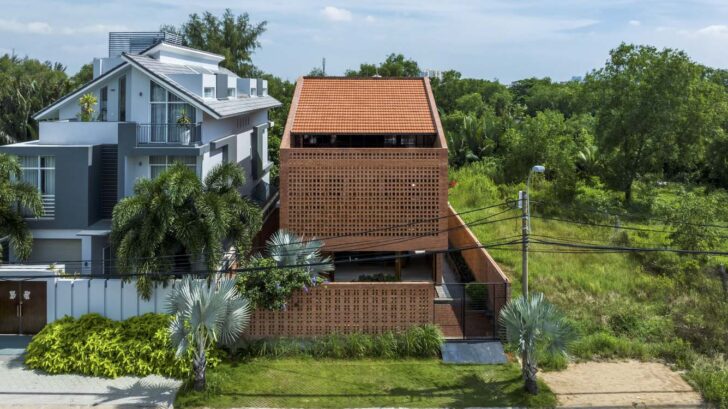
Project information
Architects: Tropical Space – tropicalspaceil.com
Area: 432 m²
Year: 2022
Photographs: Hiroyuki Oki
Architects: Nguyen Hai Long, Tran Thi Ngu Ngon
Engineer: Bach Ngoc Hoang
City: Phu Xuan
Country: Vietnam


