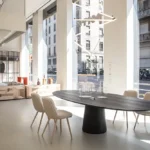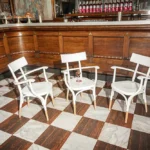
In the heart of Forlì, nestled within the historic Palazzo Calboli dall’Aste, the NAP penthouse by Tisselli Studio Architetti redefines residential design by balancing historical elegance with modern innovation. This project demonstrates a refined approach to spatial transformation, where each element contributes to a carefully curated atmosphere.
Upon entering, the living area presents a striking visual statement with a sculptural staircase clad in colored mirrors. This feature not only increases the vertical space but also plays with reflections, expanding the perception of depth and movement. Warm wooden flooring and light walls create a neutral foundation, allowing the custom-designed furniture to introduce rhythm and order. The pieces are tailored to meet the needs of a professional couple.

An Elevated Dining and Kitchen Concept
A few steps down from the living room, the dining area introduces a dynamic interaction of color and reflection. Here, carefully placed elements add vibrancy while maintaining an understated elegance. The kitchen, designed for both utility and aesthetic refinement, features a brushed stainless steel peninsula that contrasts with a matte lacquered wood panel. This vertical element conceals the kitchen’s functional aspects, ensuring a cohesive and uncluttered visual flow.

A Master Suite Designed for Fluidity
The private quarters maintain the same level of thoughtful design. In the master bedroom, a large window opens toward the bathroom, creating an uninterrupted visual connection. Skylights allow natural light to filter through, further accentuating the room’s welcoming character. The bathroom itself extends beyond conventional layouts, with a transition area defined by red and mirrored surfaces. This thoughtful composition integrates fixtures and appliances in a way that feels both practical and refined.


Reimagining Secondary Spaces
One of the most distinctive aspects of the penthouse is the way the design elevates secondary spaces into focal points. A spacious, light-filled area with exposed beams becomes a defining element, embracing architectural features that might otherwise be overlooked. Instead of serving a purely functional purpose, this section of the home takes center stage, demonstrating that utility and aesthetics can coexist without compromise.

Location: Forlì, Italy
Function: Residential
Completion year: 2023
Area: 200 m²
Levels: 2



