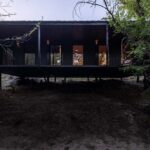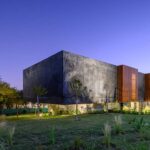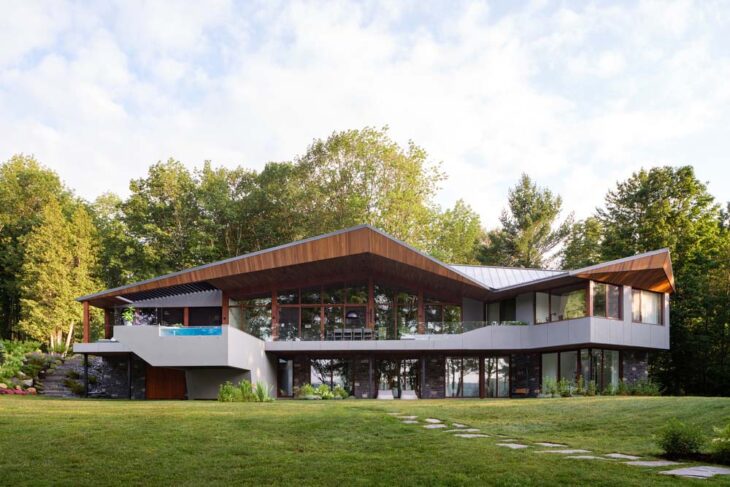
MU Architecture recently completed works on this stunning private residence on the shores of prestigious Lake Memphremagog, in the Eastern Townships Region of Quebec, Canada. This home is perched atop the lake’s rocky beaches, extending out over a tranquil bay and offering stunning panoramas of the surroundings.
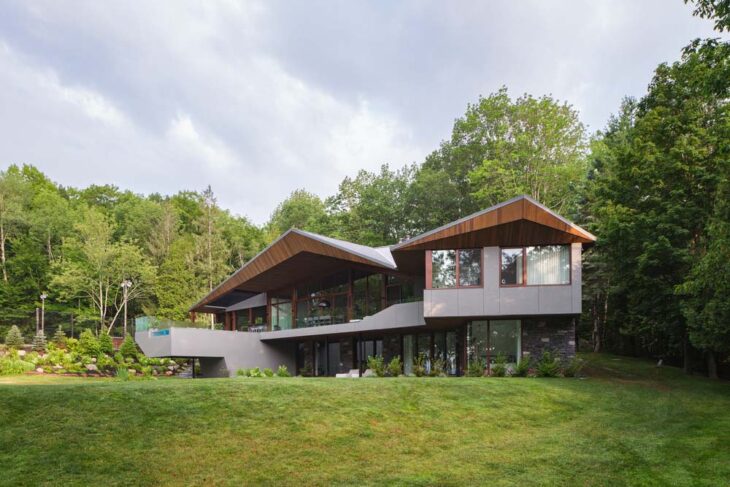
The former home’s footprint is largely used by the new 6,700 square foot building. A new major axis that runs vertically enhances the new house’s outward and internal design features. At one end of this axis, there is an existing garage that is linked to the house by a carport-style roof structure. As soon as visitors enter the house, an open area with a staircase and floor-to-ceiling windows directs their attention to the external infinity pool and the bay beyond, which are situated at the opposite end of the axis.
This method of communicating the external and inside character is evocative of a spa, where architectural details gradually emerge. The residence’s technical and mechanical rooms are concealed by the outer façade, which is made up of large volumes positioned in between floor to ceiling windows to provide a certain amount of seclusion and enhance the comfort of the residents. The interiors are light, roomy, and airy in contrast to the dark, natural stone façade.
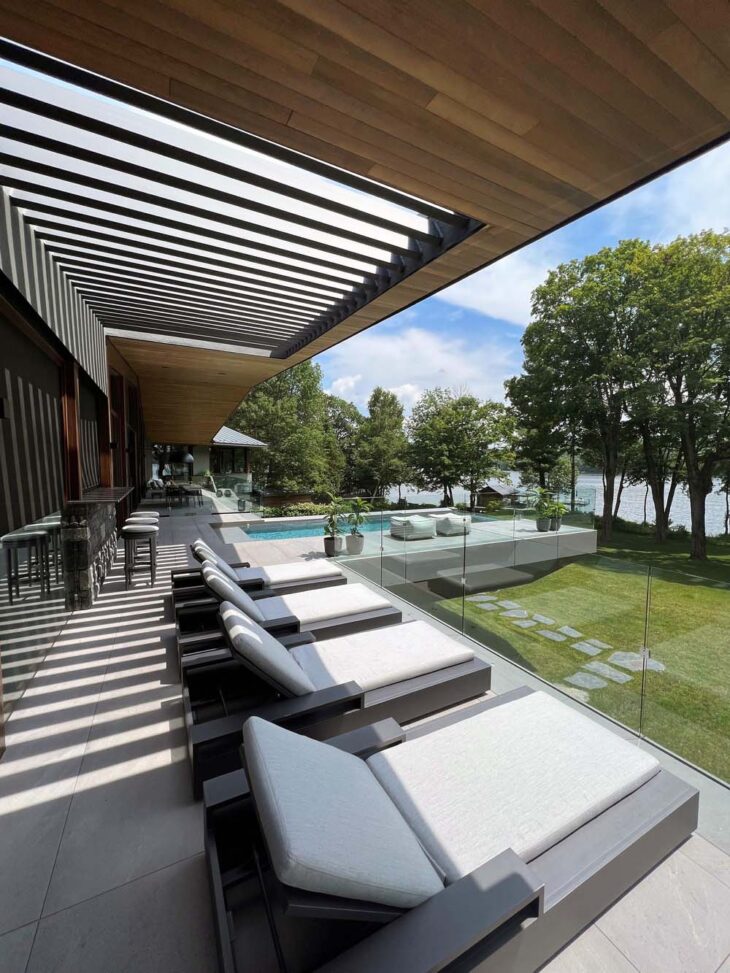
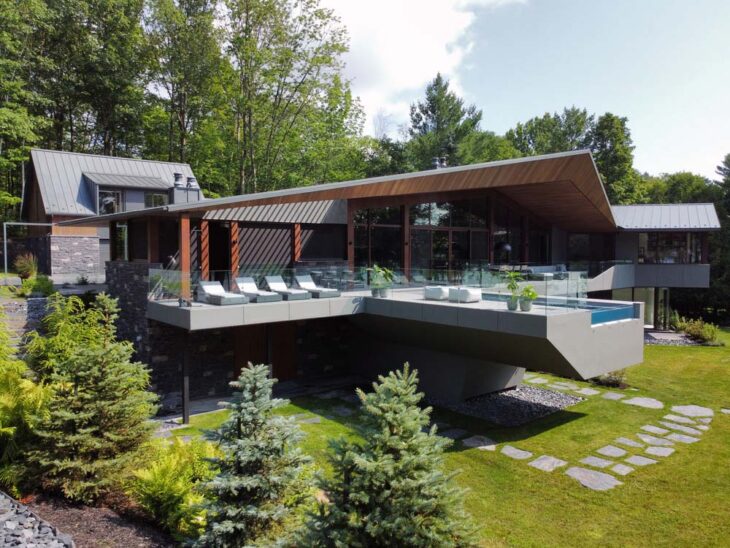
The home’s unusual, undulating, and architecturally designed roof follows the proportions of its internal areas and was inspired by an unfurled bird wing. The internal timber ceilings are made out of a series of triangulations that are spaced at various heights, some of which are as high as twenty-five feet. These same angles are maintained by the floor-to-ceiling windows.
The interior finishes, textures, and materials’ harmony and richness give off a cozy, upscale vibe. The mechanical and lighting systems have been artfully incorporated into the hardwood ceilings and covered, making them almost undetectable.
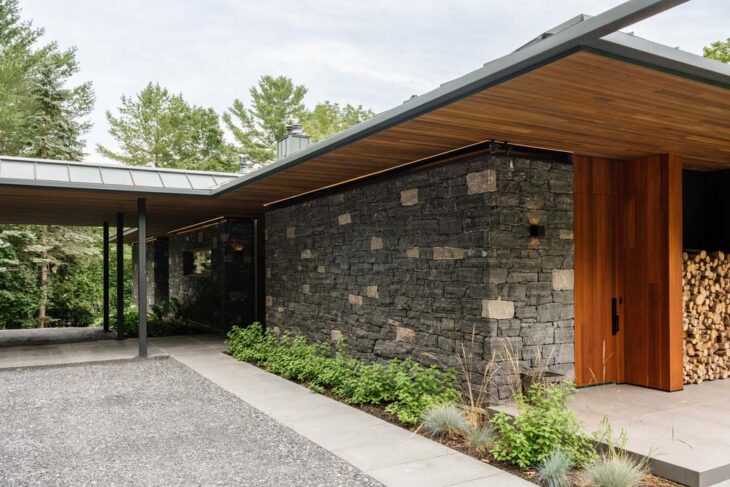
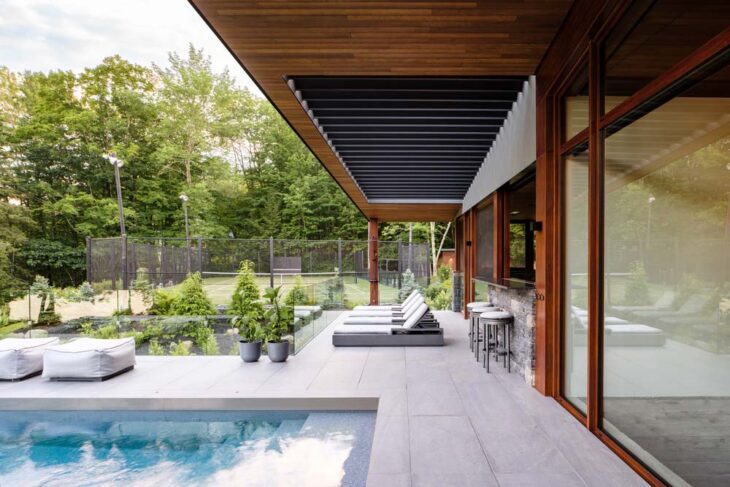
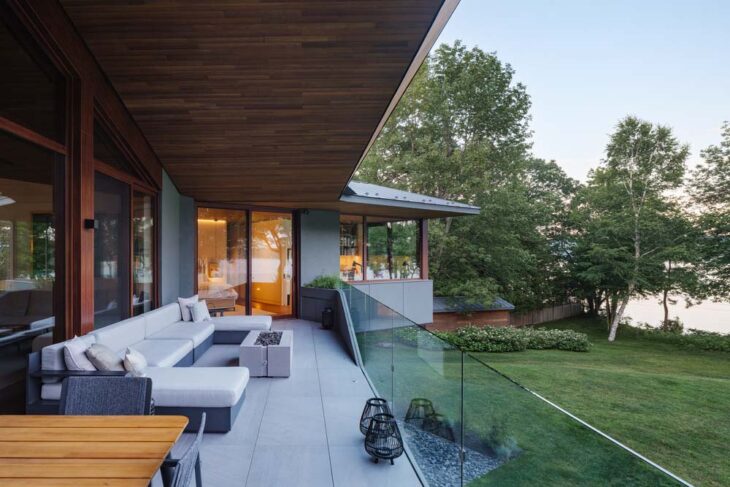
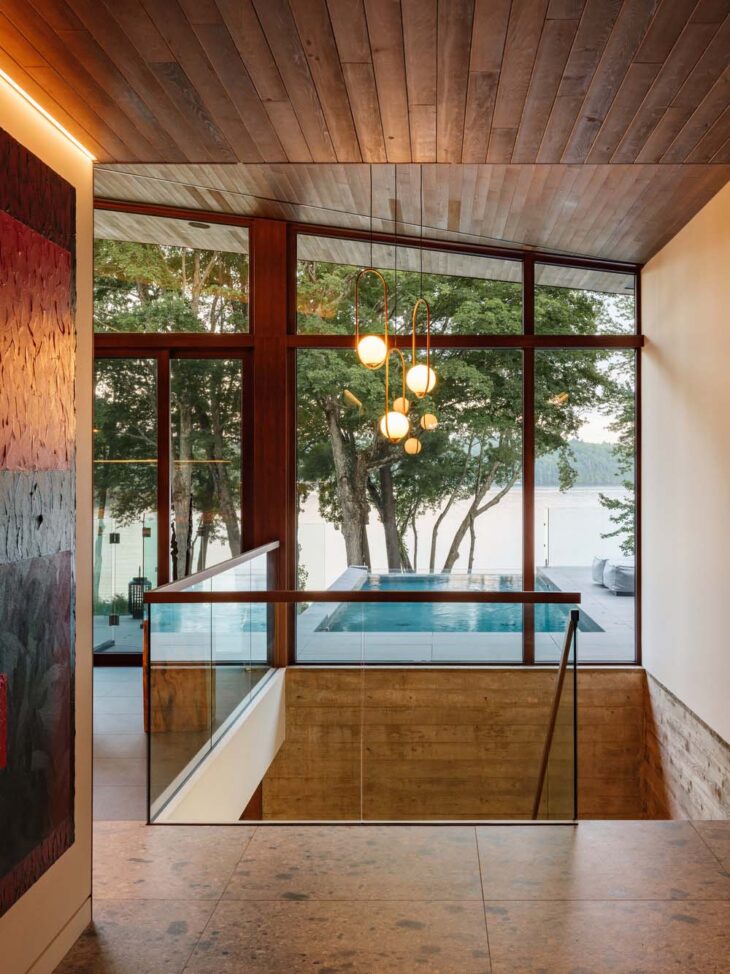
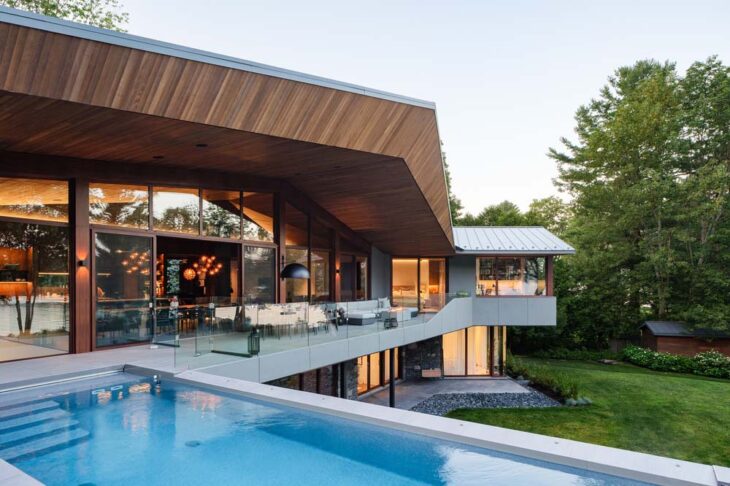
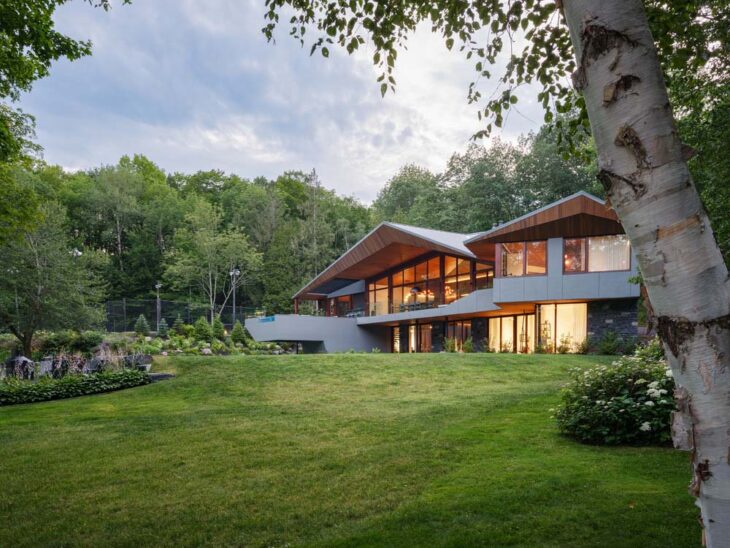
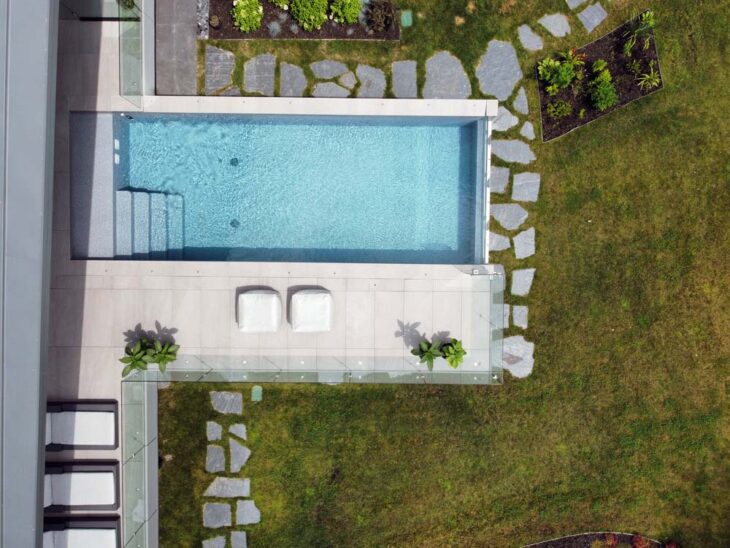
The roof extends 14 feet outside at its furthest point, protecting against Quebec’s very cold winters and hot summers. The primary internal spaces, such as the main living room and the master suites, are connected to the communal outdoor areas and the infinity pool by a linear terrace that runs the length of the property from one end to the other. The ground-level patio may be compared in this manner. As a result, the activities both inside and outside are shielded from the elements.
The residence’s design scheme, choice of materials, finishes, and painstaking craftsmanship enable it to stand out while blending in with the surroundings.
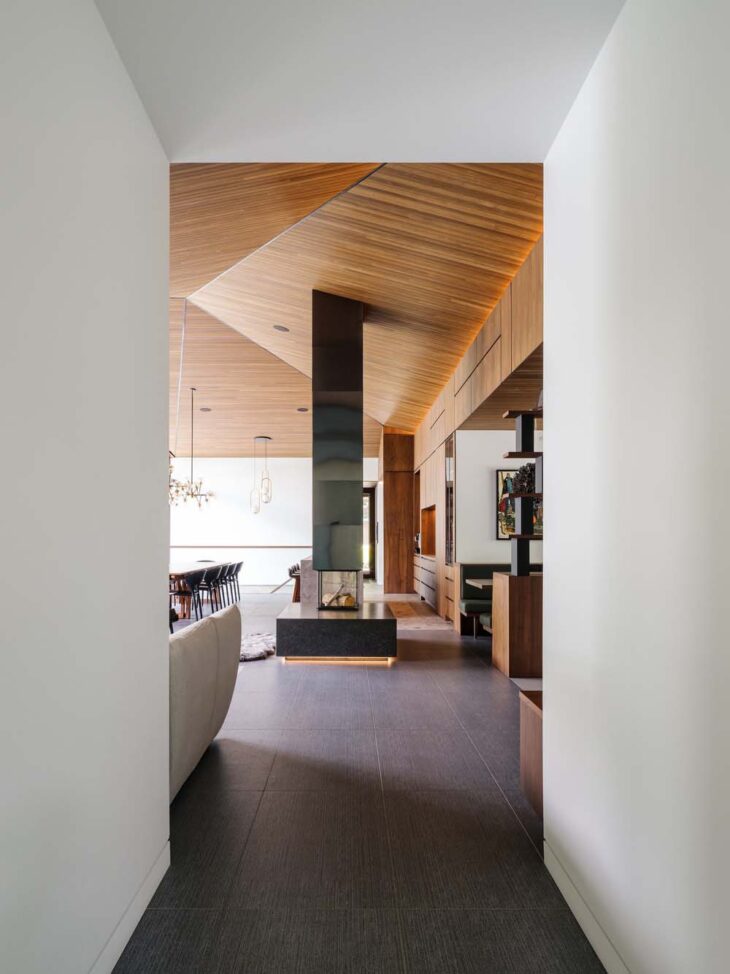
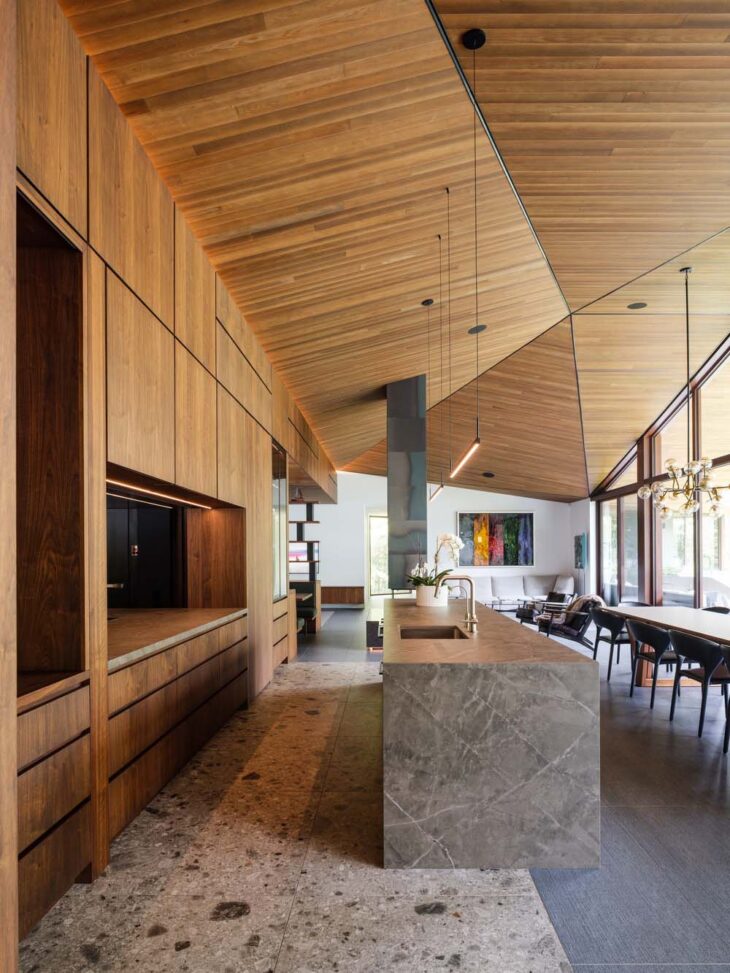
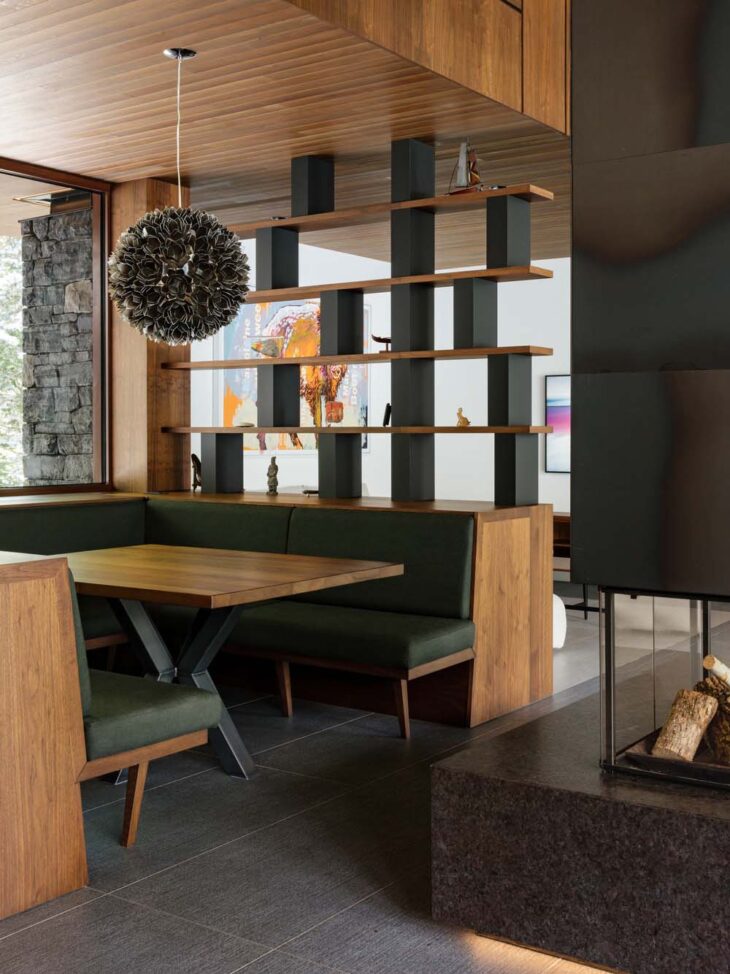
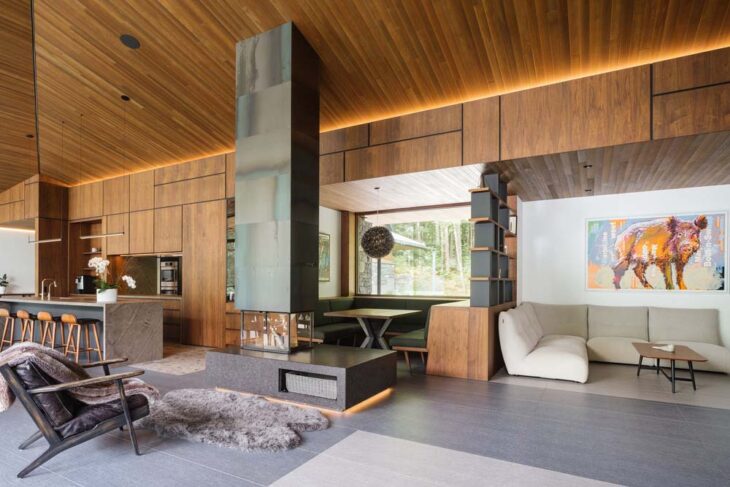

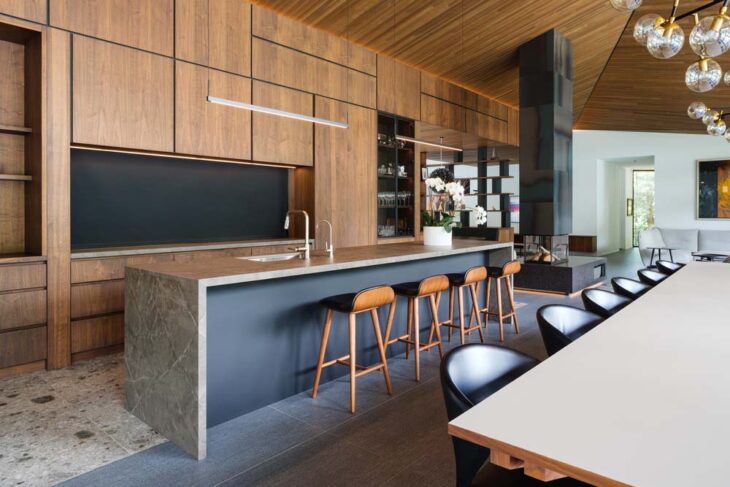
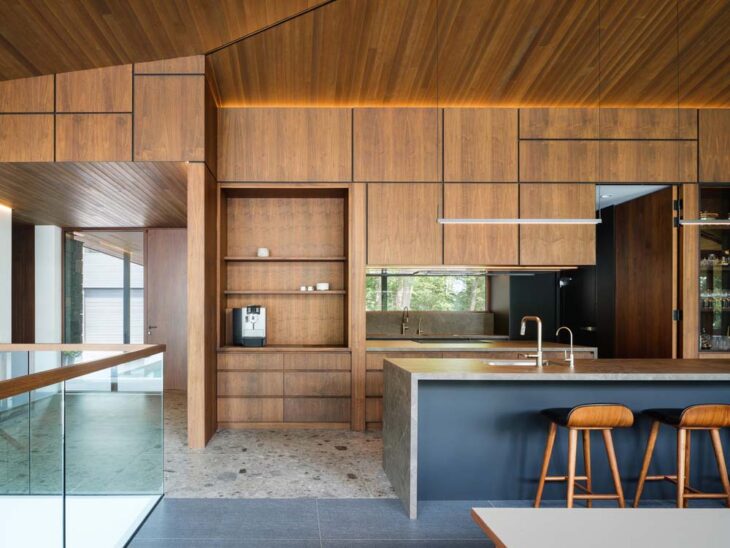
The kitchen’s layout meets the demands of a family on a daily basis while also being suitable for a chef and an accompanying culinary crew for catered events and celebrations. The specially designed dining room table is a focal point, running parallel to the kitchen island and floor to ceiling windows and providing excellent views of the bay. It can seat up to twenty-four people.
RELATED: FIND MORE IMPRESSIVE PROJECTS FROM CANADA
The main level includes a veranda, a cloakroom, a powder room, a main living space with the aforementioned kitchen, a dining room, a double living room, a laundry room, and the masters’ quarters. The bottom floor features a parlor, a training area, a spa with a dry sauna and a whirlpool bath, and three bedrooms next to two full bathrooms and a playroom.
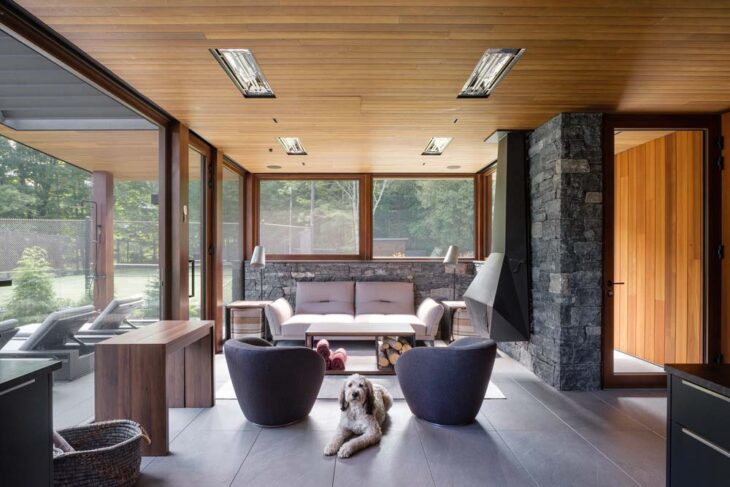
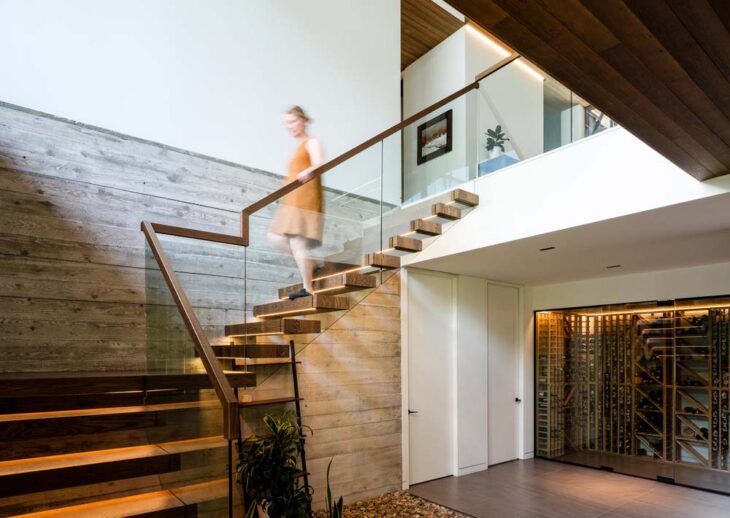
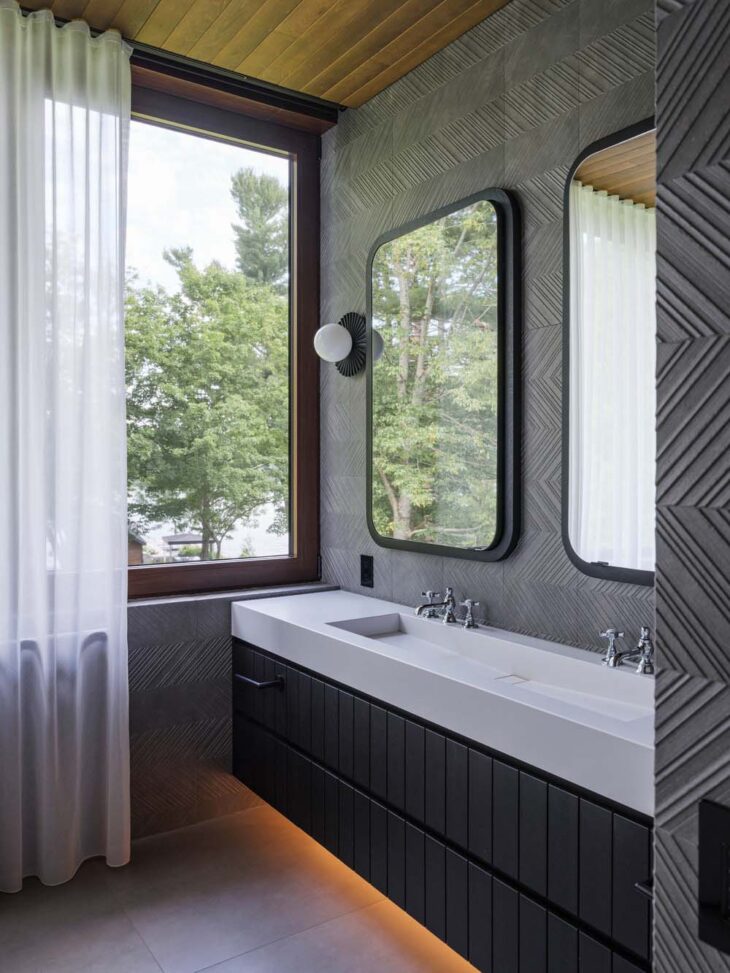
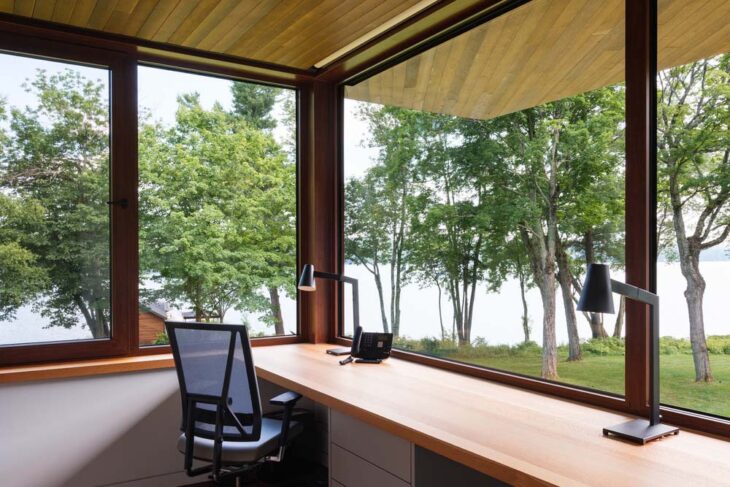
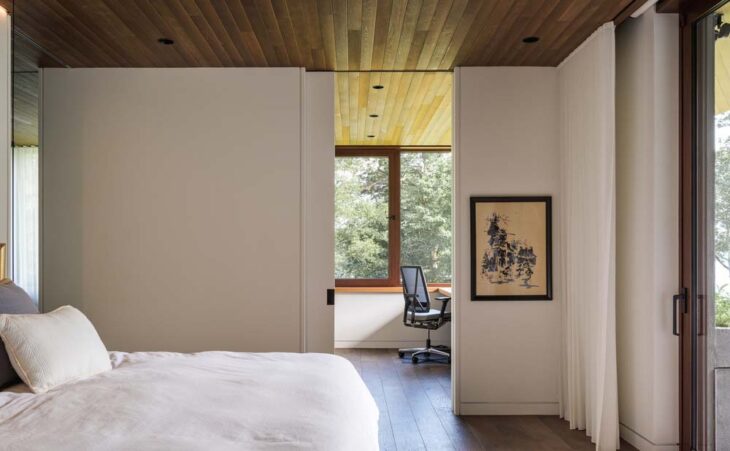

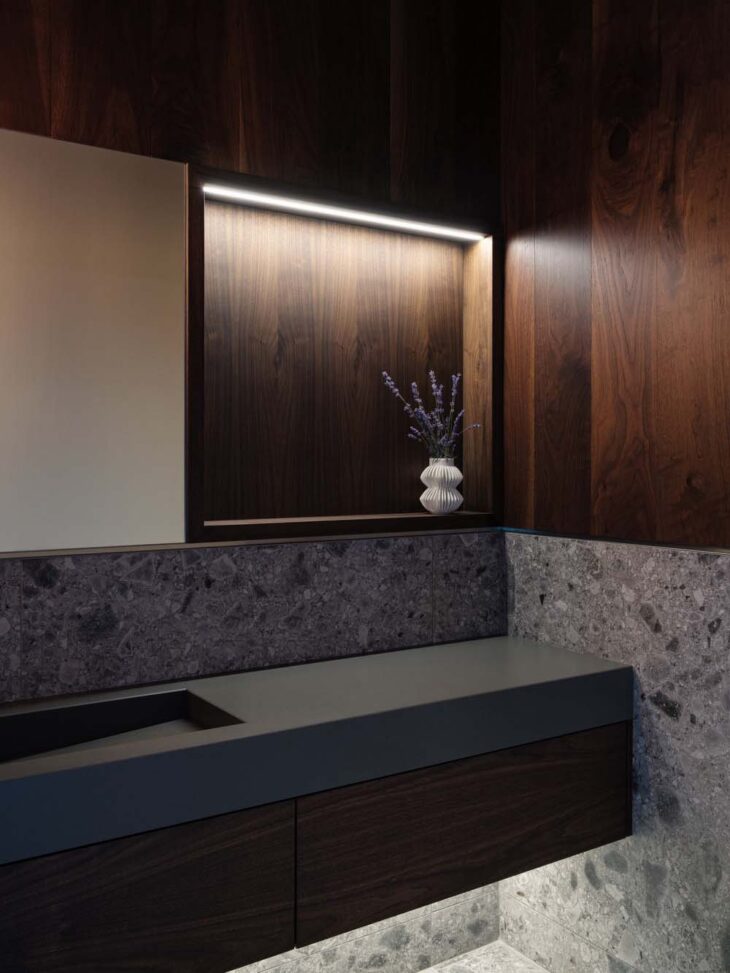
The horizontal axis of the residence divides the technical and mechanical rooms from the principal living areas, allowing the residents to benefit from natural light and outside vistas. This design concept allows visitors to interact with their surroundings while also delivering user comfort and spatial flow. This same axis, which follows the angles prescribed by the site’s natural terrain, forms a sheltered courtyard where the majority of the outdoor activities take place.
A reinforced concrete formwork allows the swimming pool to cantilever out 16 feet. The infinity pool, a real extension of the main level terrace, concludes with a glass panel that provides the appearance of the pool reaching further into the lake.
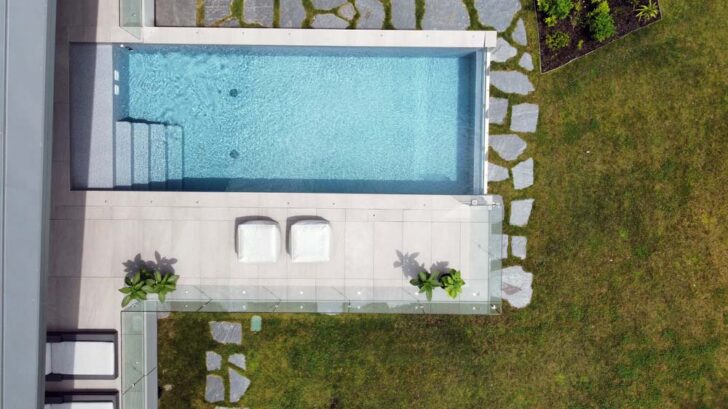
Project Name: Memphrémagog Lake Residence
Location: Memphremagog Lake, Québec, Canada
Architect / Designer: MU Architecture, co-creation JS Bourdages Architecture – architecture-mu.com
Team: Jean-Sébastien Herr, Charles Côté, Magda Telenga, Alexandre Arcens, Lou Émier, Maude Hébert, Andrée-Anne Godin, Baptiste Balbrick, Catherine Auger
Cabinet Maker: Ébénisterie AGR
Structural engineer: GenieX
Contractor: Construction Vincent
Pool Consultant: Girard-Hébert
Landscape: Les aménagements Yan Traversy
Completion date: June 2022
Photos: Ulysse Lemerise Bouchard
Area: 6700 sq.ft.


