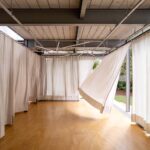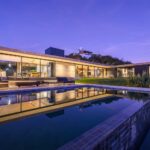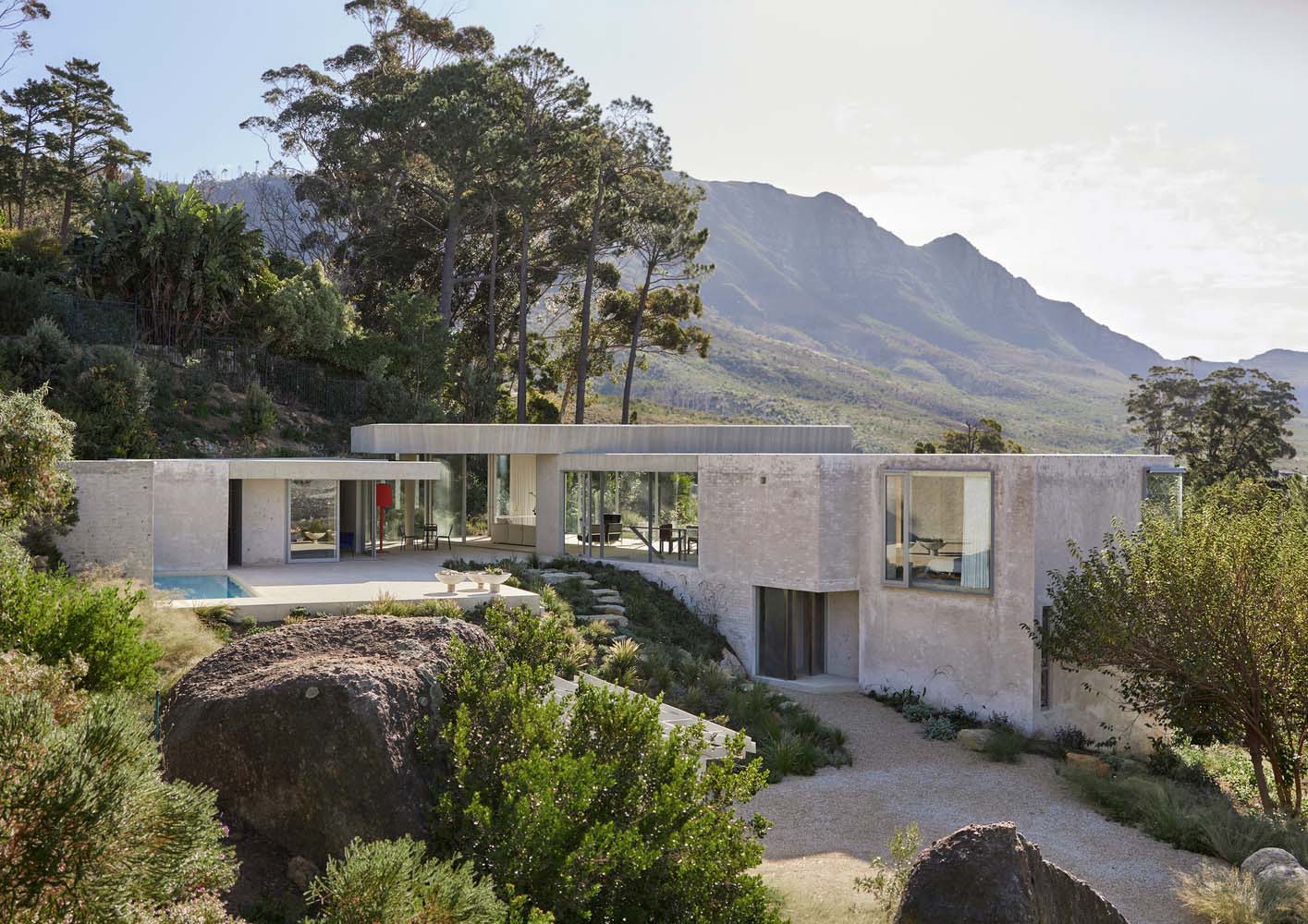
Nestled amid the tranquil slopes of the Steenberg Mountains, the Mountain House designed by architect Chris Van Niekerk stands as a testament to the seamless integration of architecture and nature. Situated on a 4000m2 site with a rich history, this unique dwelling offers a harmonious balance between modern living and the rugged beauty of its surroundings.
The Mountain House emerges as a product of careful consideration and thoughtful response to the landscape, going beyond the confines of conventional design constraints. The architects embraced the scars of the past, with the site once bearing the remnants of a failed structure, and ingeniously incorporated them into the narrative of the new dwelling, ensuring that the site’s history remains an indelible part of its identity.
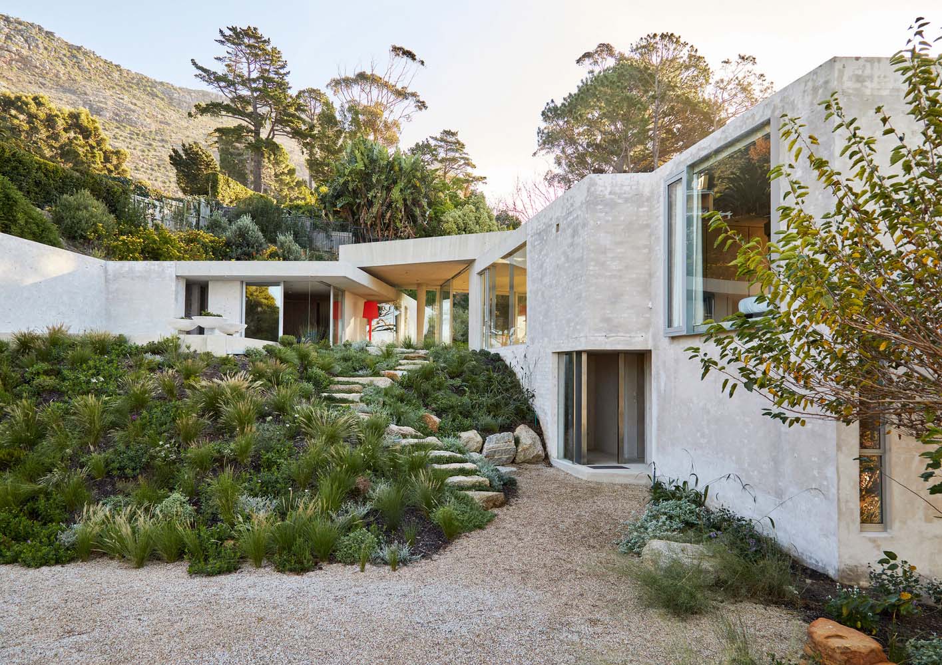
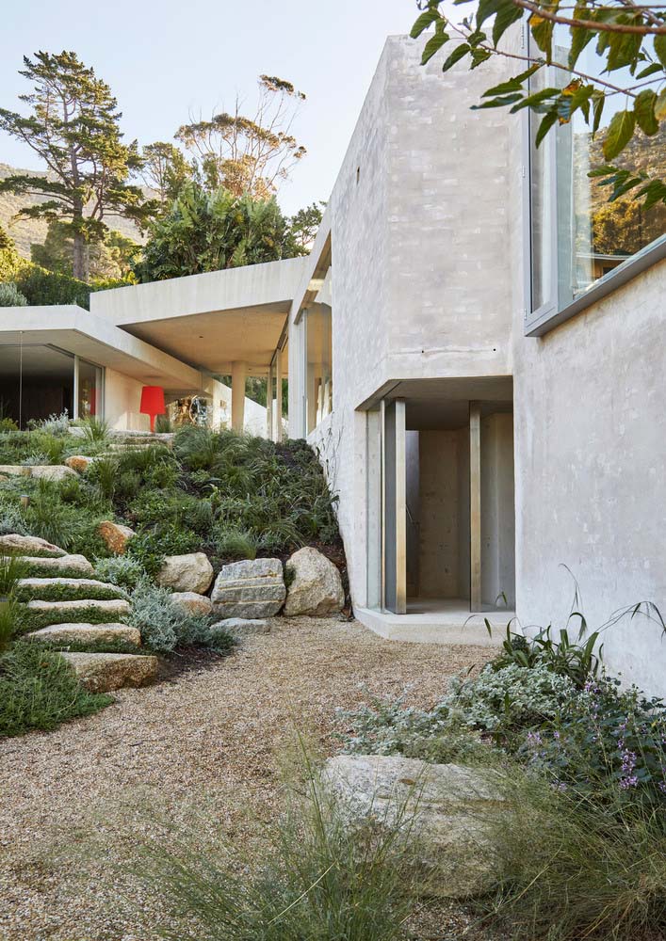
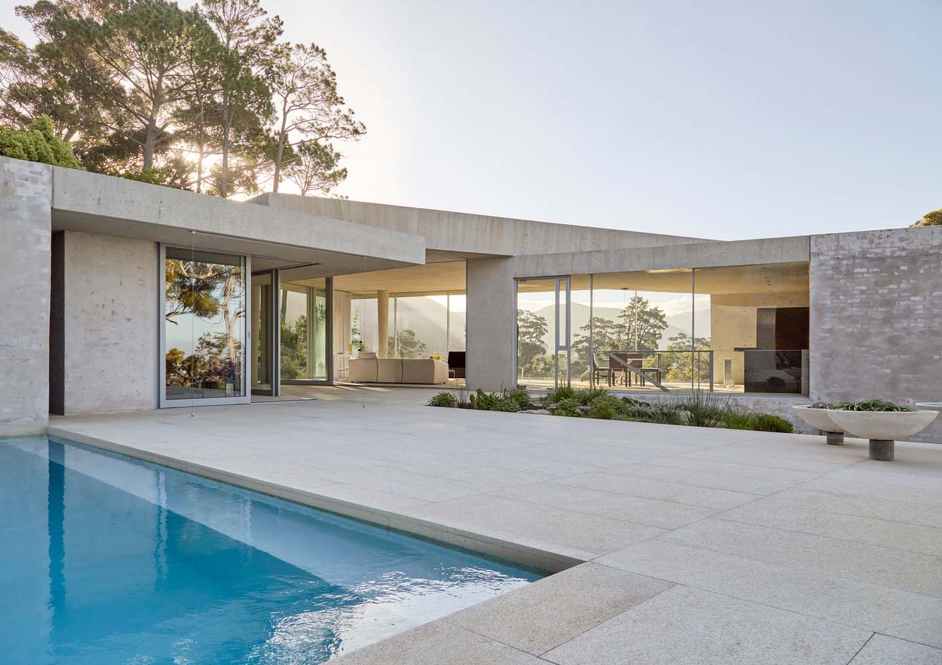
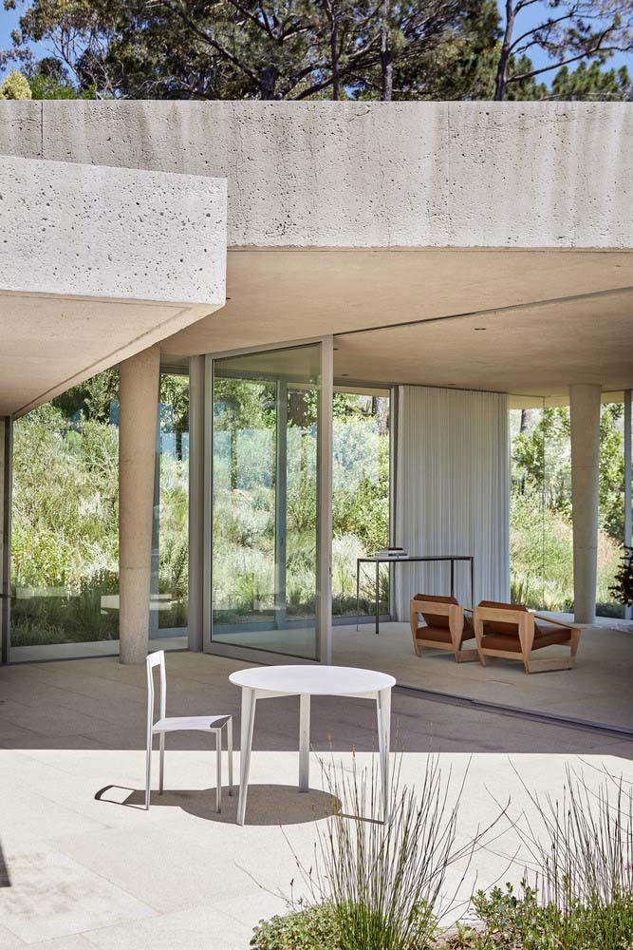
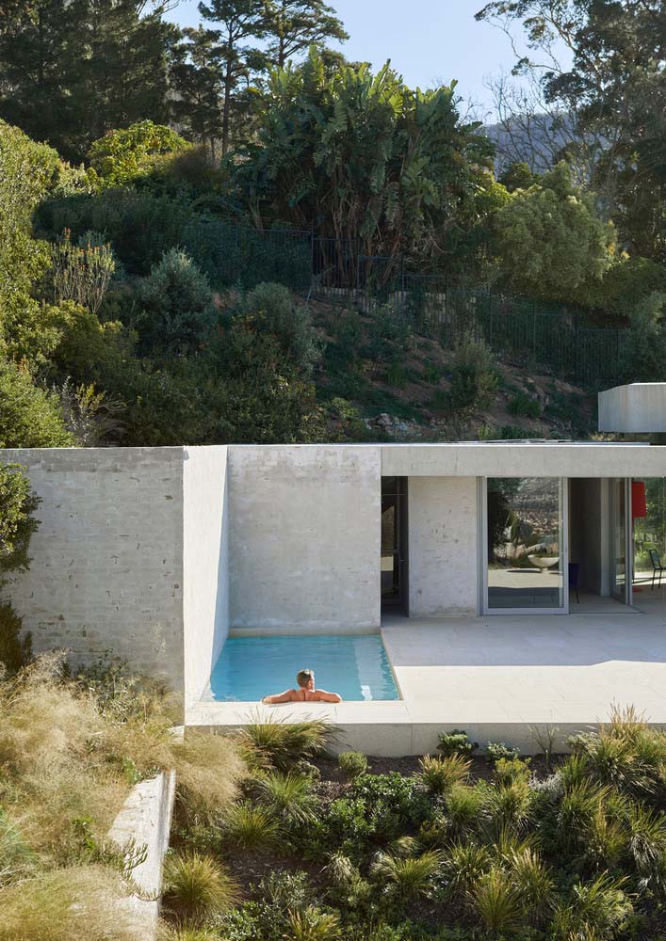
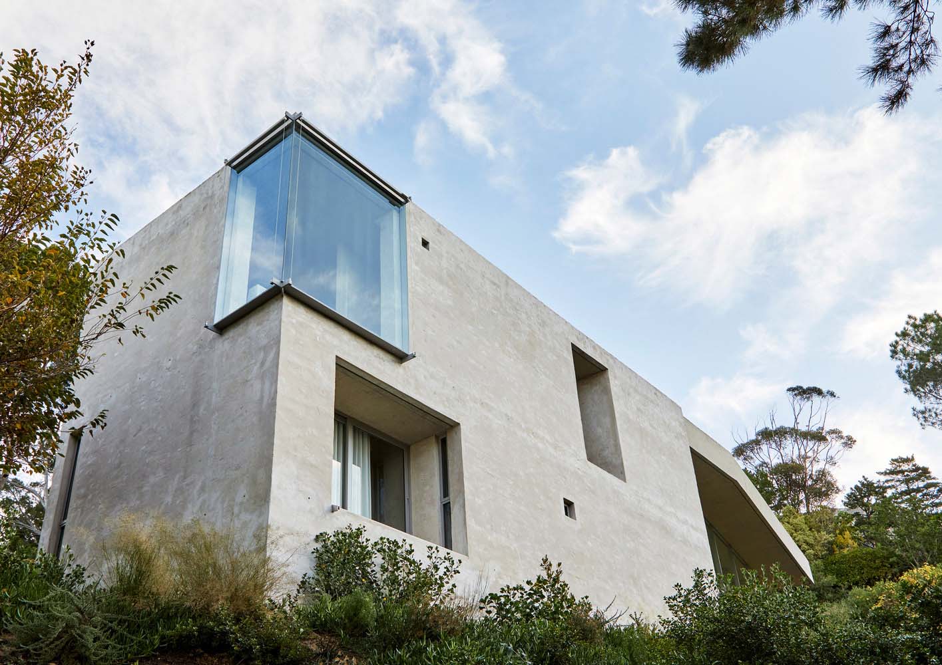
At its core, the house comprises three distinct sections, strategically arranged to create a U-shaped ’embrace’. These sections not only cater to the occupants’ need for privacy and connection to nature but also respond adeptly to environmental factors such as wind patterns, solar orientation, and panoramic vistas.
The first structure, modest yet elegant, seamlessly emerges from the landscape, blending with the natural slope as an extension of the garden wall. This section houses a guest bedroom and work area, with an adjacent pool and open area that invite contemplation and relaxation, showcasing the thoughtful incorporation of un-programmed spaces.
RELATED: FIND MORE IMPRESSIVE PROJECTS FROM SOUTH AFRICA
Above this, a striking concrete canopy seems to defy gravity, its unconventional alignment reminiscent of the fragmented contours of the nearby mountain crest. This protective canopy shelters a spacious outdoor area that offers respite from the sun and winds, while also framing breathtaking views towards False Bay and Table Mountain. The transition from this outdoor refuge to the glazed living space beneath the canopy is marked by a clever architectural maneuver, inviting occupants to experience a visual connection between the interior and the vast landscape beyond.
Stepping through this transition, the dwelling reveals its third part, where materials and lighting interplay to create an ambiance of subdued elegance. The kitchen’s gleaming steel surfaces catch the eye, juxtaposed against the natural hues of the surroundings. This carefully crafted spatial experience culminates in the main bedroom, which, through a smaller aperture, offers a moment of pause and contemplation, inviting occupants to connect with the landscape in a unique manner.
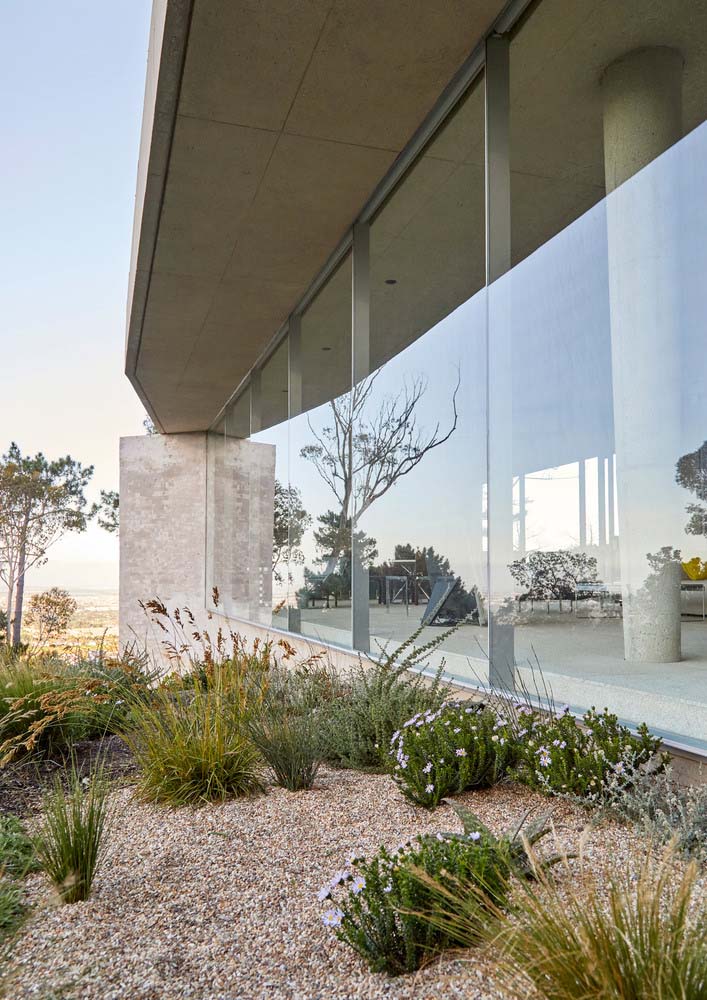
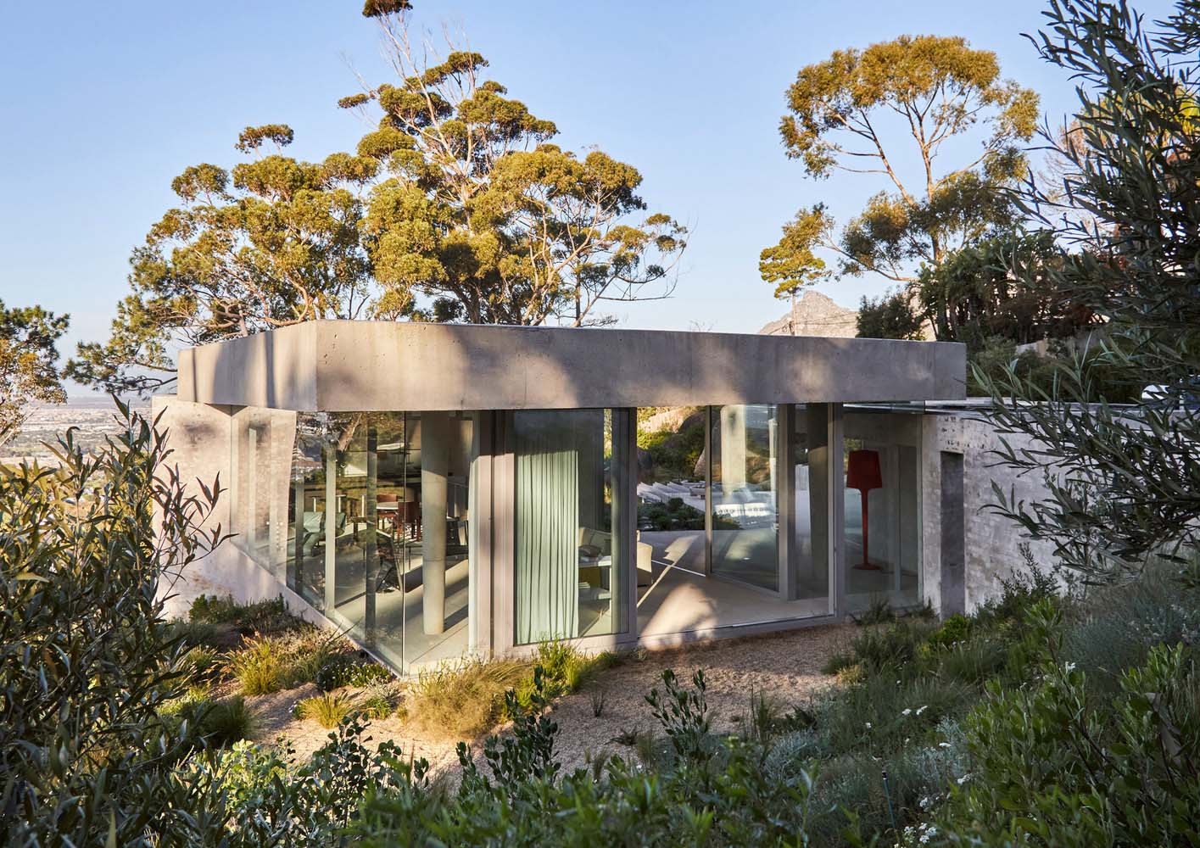
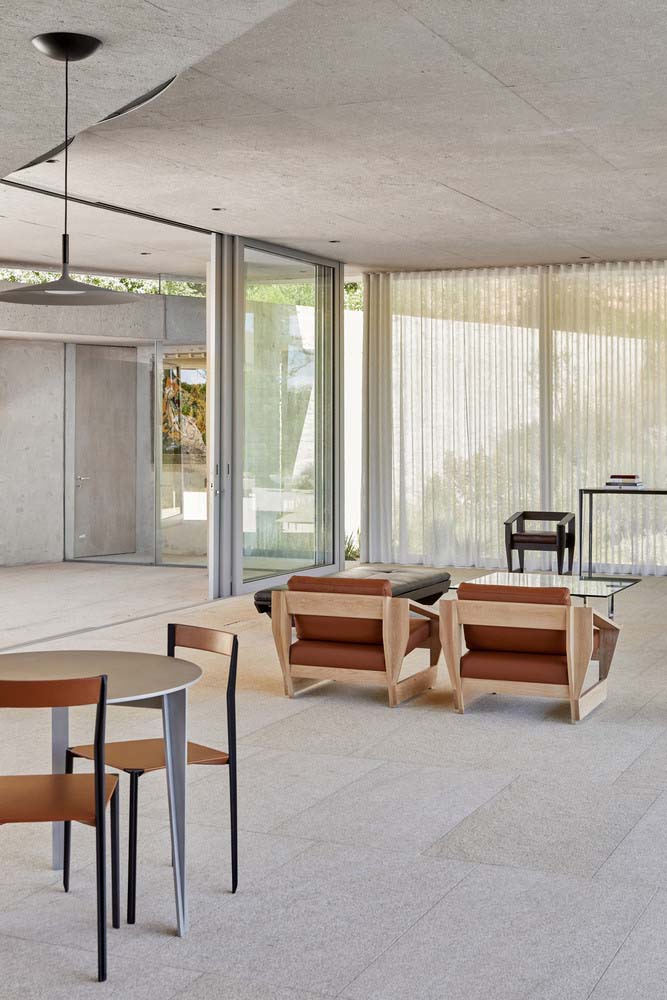
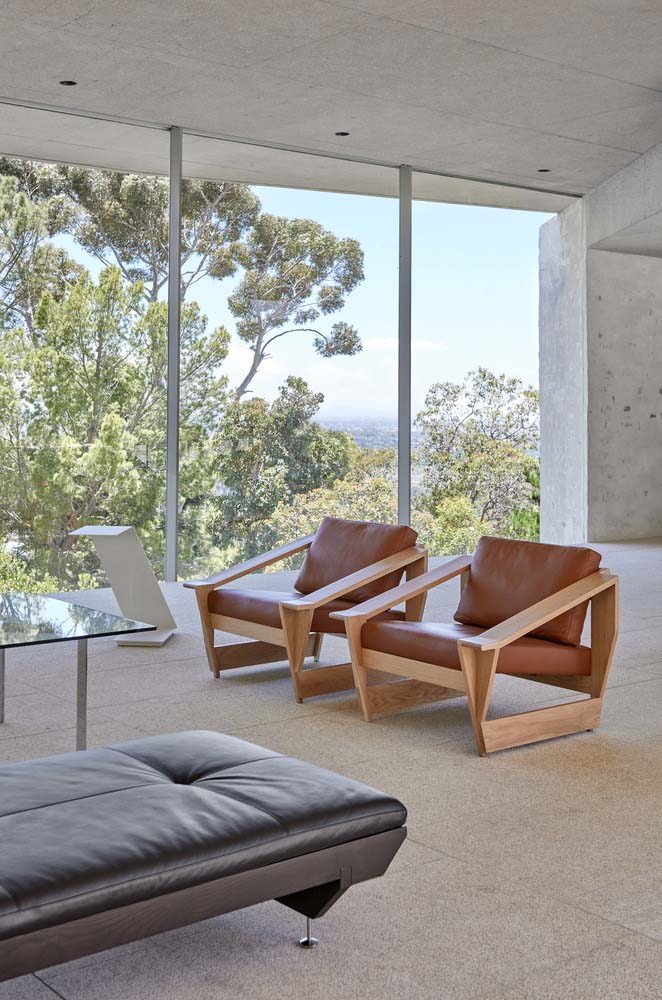
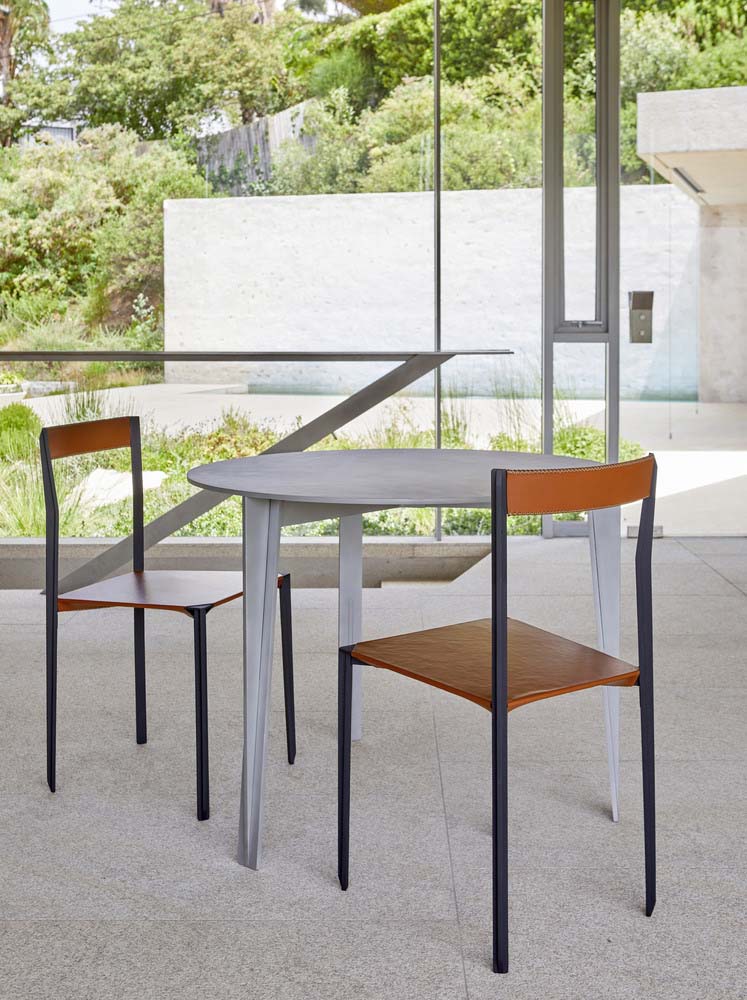
The lower level, accessed via a modest staircase, introduces a more enclosed ambiance. Here, limited materials echo the earth’s inherent qualities, creating a seamless fusion of structure and finish. The entire architectural ensemble ages gracefully, each element telling a story as it interacts with the sun and seasons.
A noteworthy aspect of the Mountain House project is its commitment to the environment. In a region recently affected by drought, indigenous flora has been thoughtfully reintroduced and augmented, contributing to a water-wise solution that merges the dwelling with the landscape over time.
The Mountain House’s profound meaning lies in its embodiment of the primal concepts of shelter and dwelling. By placing the occupant and the environment at the heart of its design philosophy, the dwelling fosters a sense of connectedness to the land. The materials used, unadorned and elemental, appear as if borrowed from the landscape itself, emphasizing a holistic and measured approach to modern living.

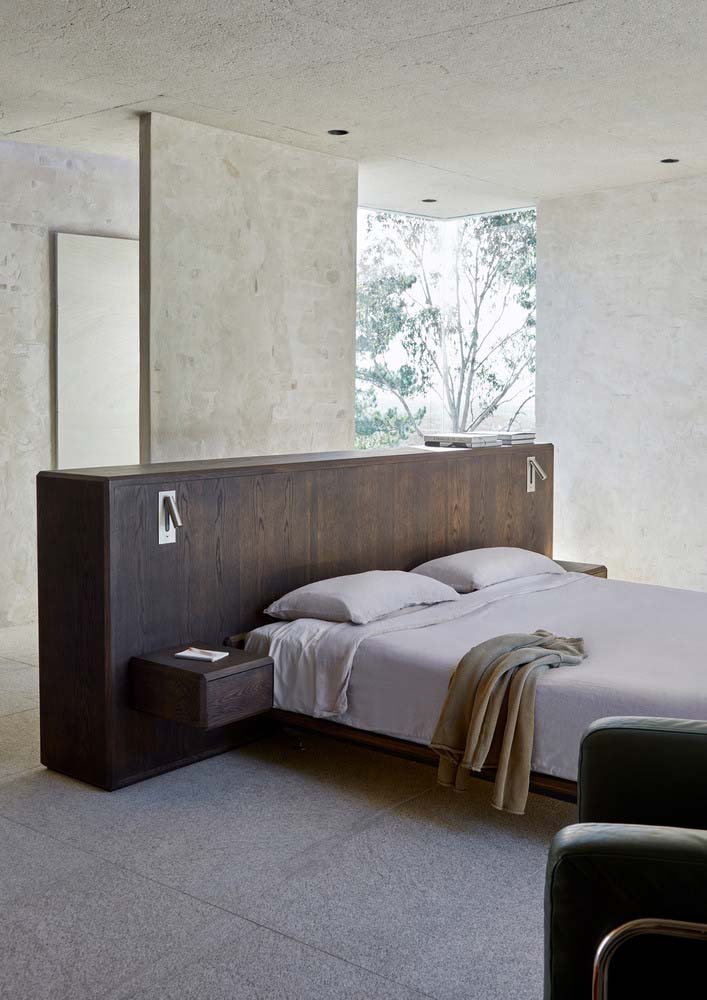
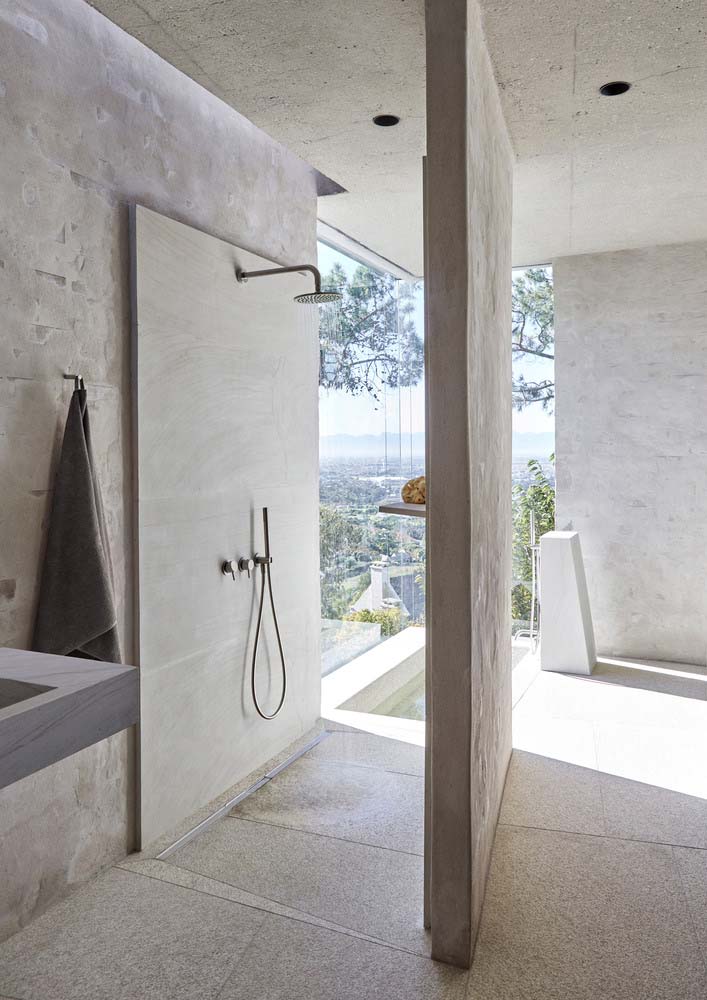
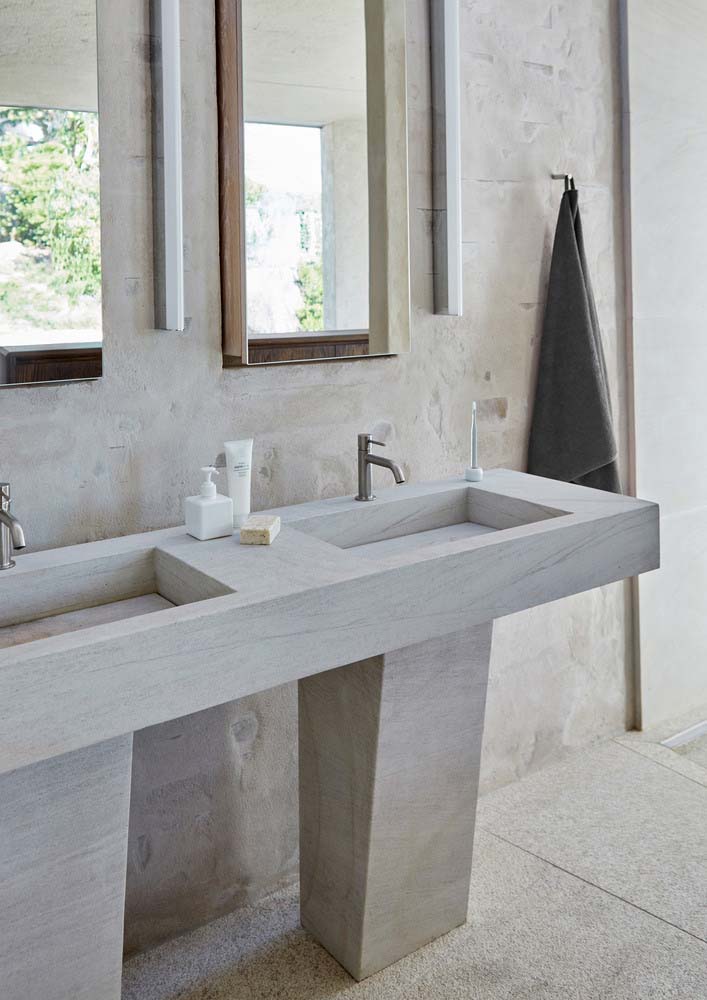
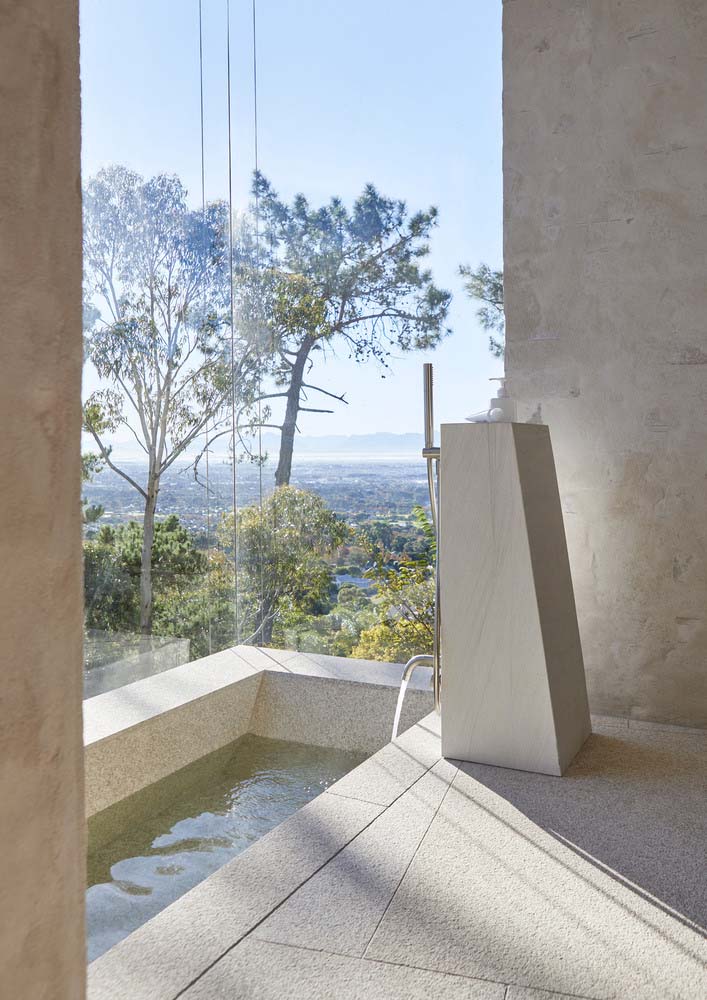
As the Mountain House continues to evolve, its architecture and landscape will intertwine further, creating a living testament to the symbiotic relationship between human habitation and the natural world. Chris Van Niekerk’s Mountain House stands as an inspiring example of how architecture can harmoniously coexist with its surroundings while addressing the fundamental needs of its inhabitants.
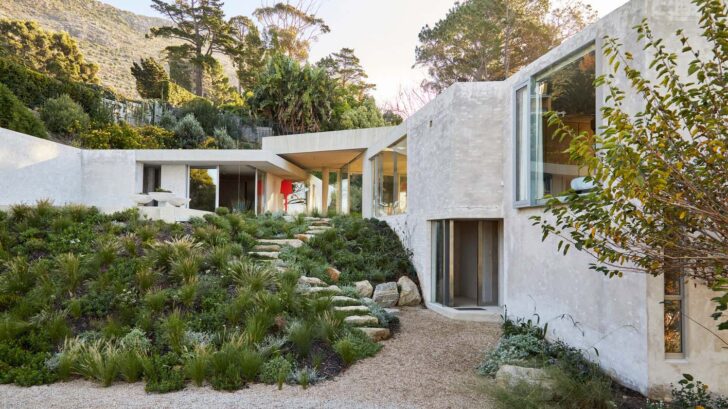
Project information
Architects: Chris Van Niekerk – www.cvn.co.za
Area: 350 m²
Year: 2022
Photographs: Greg Cox
Manufacturers: GRAPHISOFT, Bulthaup, Catalano, IB Rubinetti, M?VEK
Structural Engineer: Inovic Structural Design
Mechanical Engineer: Jo Lubbe & Associates
Landscape Architect: Mary Maurel Gardens
Main Contractor: Eurodev Projects
Design & Project Architect: Chris van Niekerk
Program / Use / Building Function: Residential dwelling
Wet Services Engineer: Benatar Consulting
City: Cape Town
Country: South Africa


