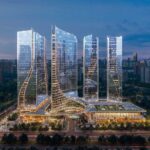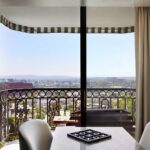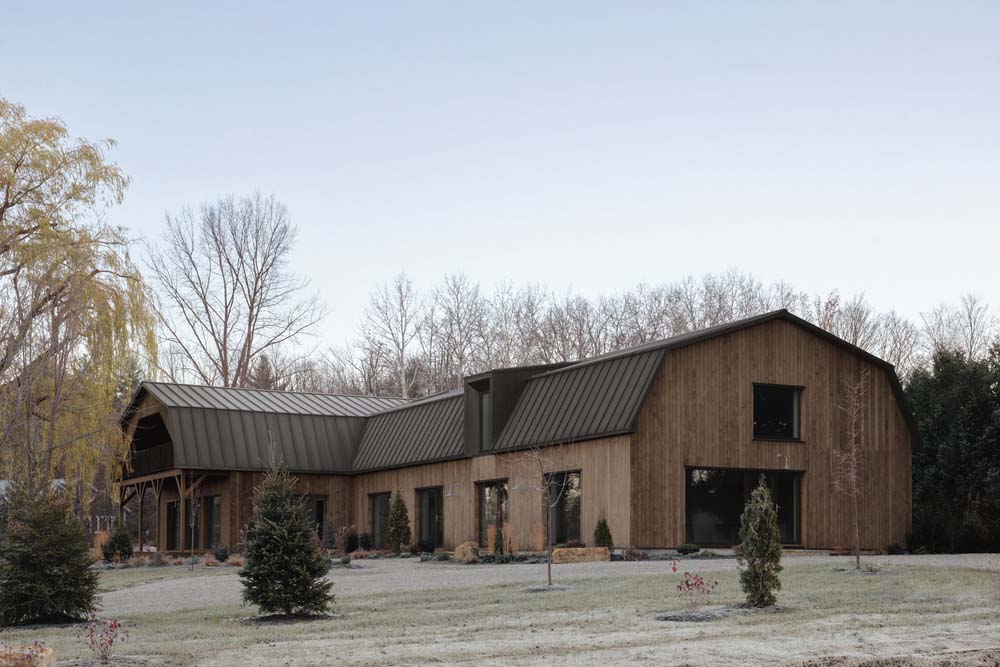
Atelier L’Abri has unveiled their latest project, Maison Melba, a passive-house retrofit that seamlessly blends sustainability and aesthetics in the idyllic Village of Frelighsburg. Maison Melba, a name that evokes feelings of warmth and hospitality, represents a harmonious amalgamation of preservation, sustainability, and community spirit. Nestled amidst the meadows and orchards that characterize the picturesque landscape of southern Quebec, this project is a remarkable ode to the rustic heritage of the region.
Embodying the values of its new owner – centered around sharing and hospitality – Maison Melba has been transformed into a multifaceted space comprising a residence, work studio, workshop, and a culinary production and meeting area. The outdoor space features a greenhouse and a vegetable garden dedicated to small-scale produce cultivation, reinforcing the project’s commitment to self-sufficiency.
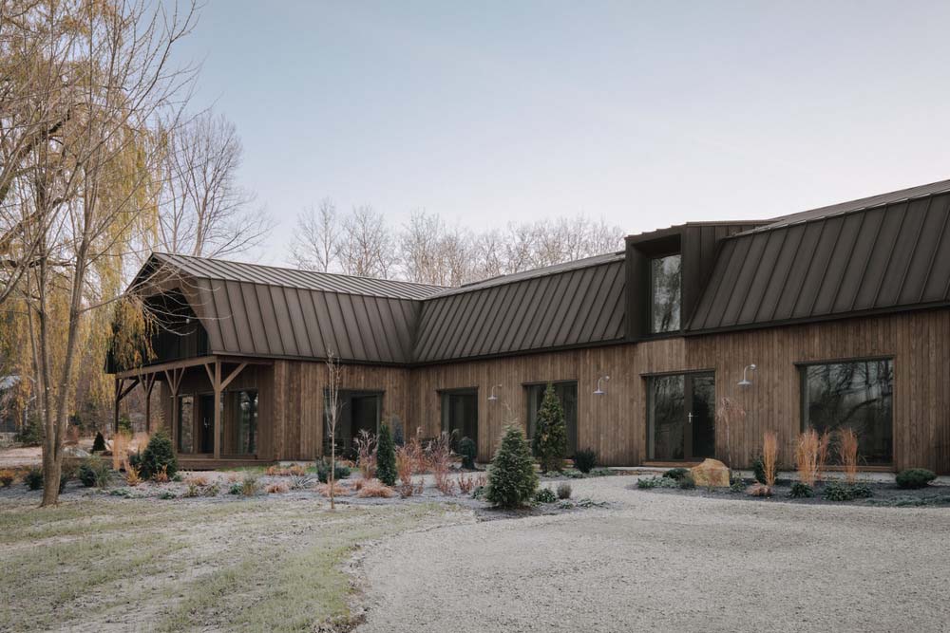
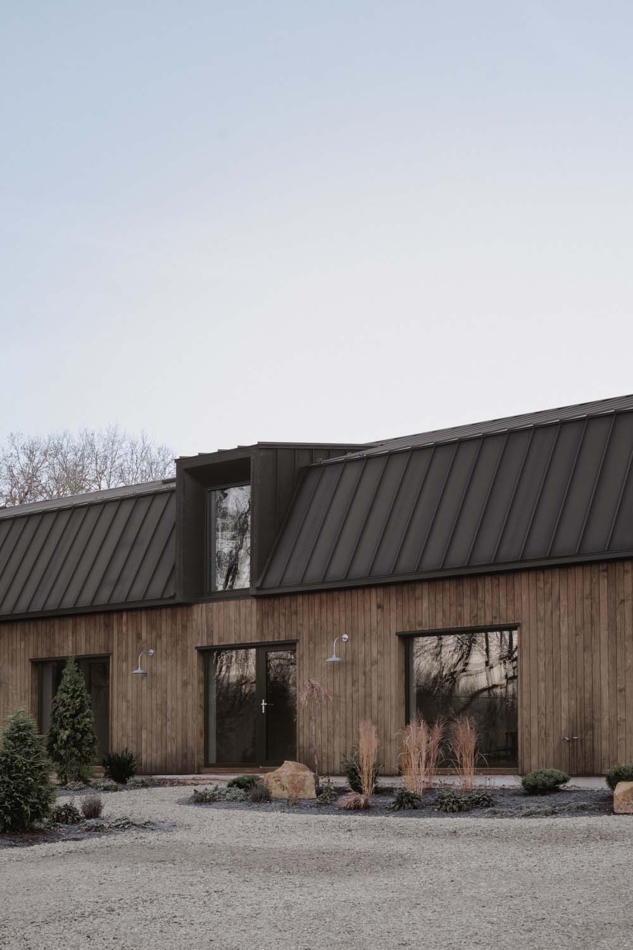
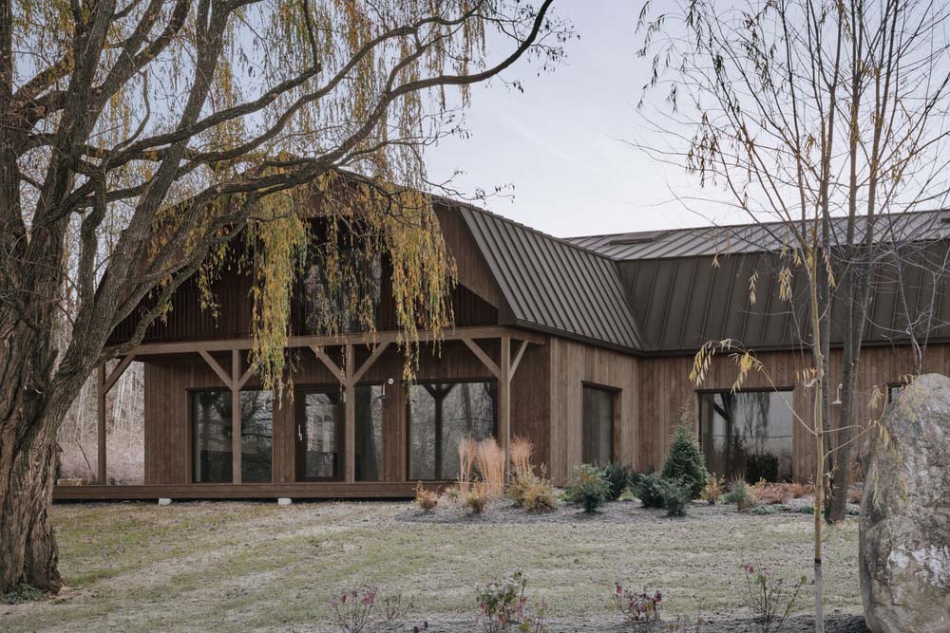
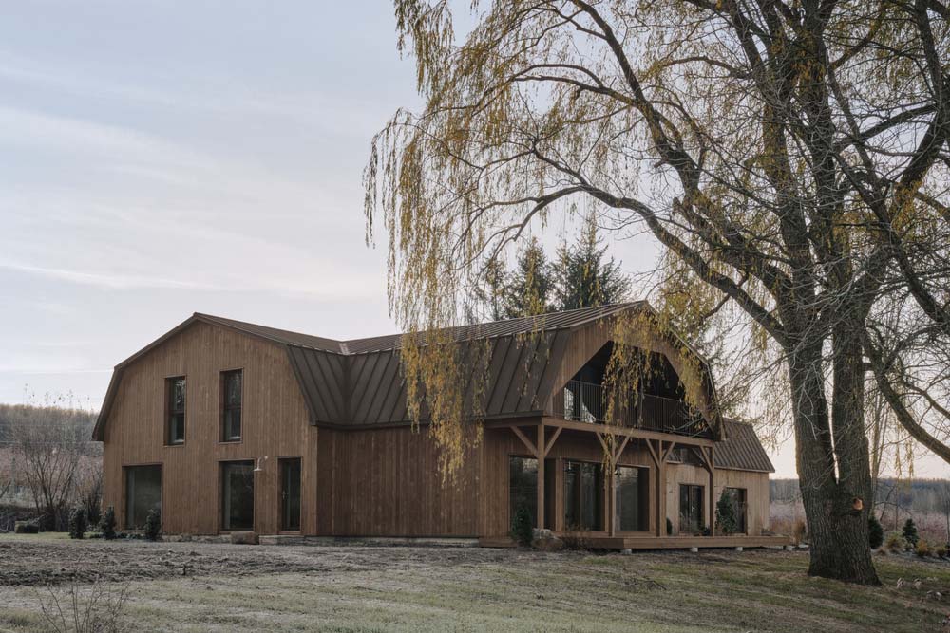
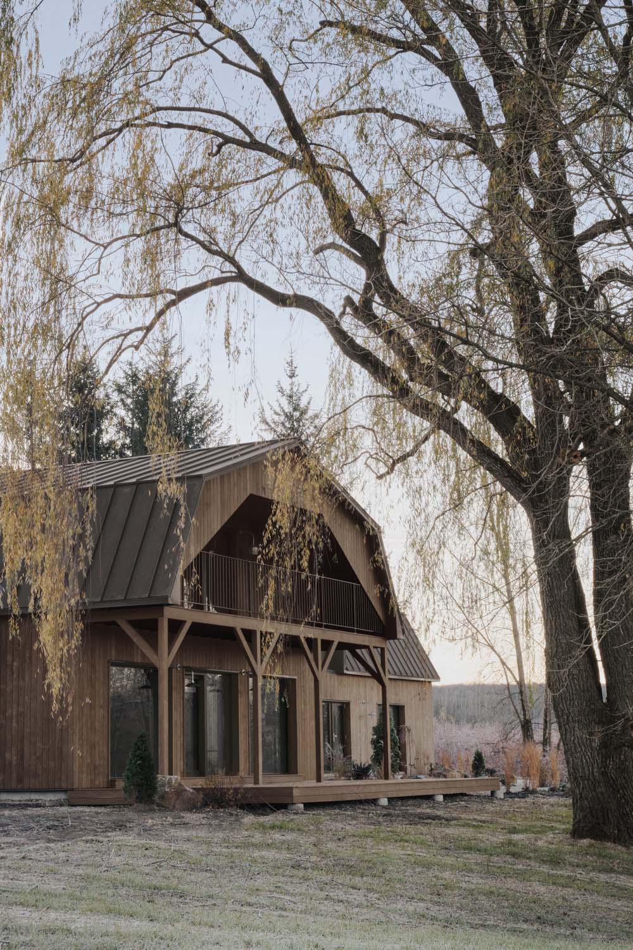
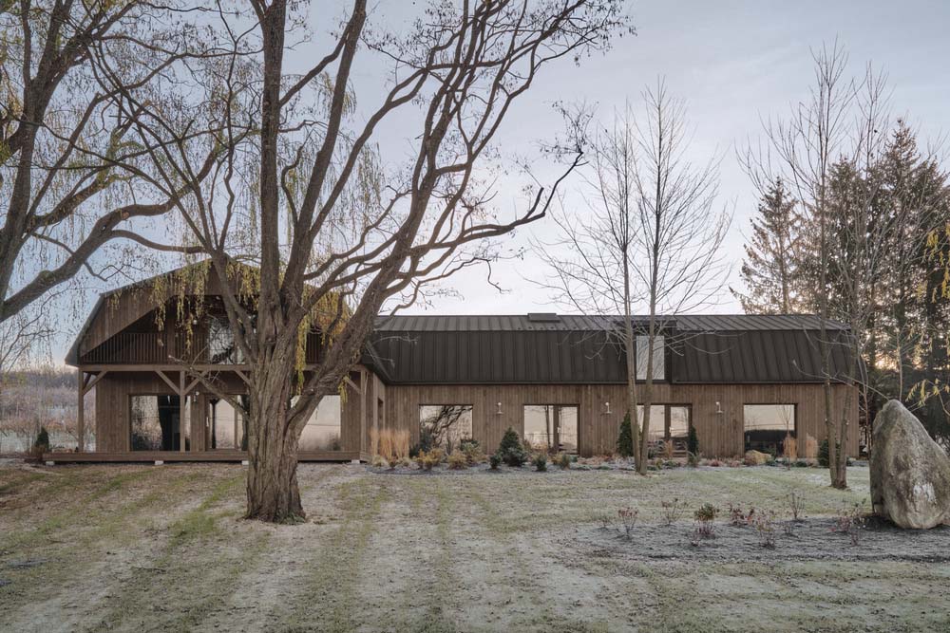
The architectural design of Maison Melba places a strong emphasis on sensitivity to details and passive-house expertise, blending beauty with performance seamlessly. The building’s unique layout includes a large interstice cutting through its center, allowing natural light to flood in, while native stone flooring extends the surrounding landscape indoors, creating a seamless transition between the house and creative areas.
Inside, the space is marked by an open plan, carefully punctuated with furniture, creating a serene and inviting atmosphere. The careful selection of materials, including Douglas Fir floors, lime-coated walls, white oak furniture, massive hemlock structures, linen curtains, and large wood windows, all combine to provide a calming and natural ambiance. In contrast, the workshop space, designed for collaboration and creativity, incorporates industrial-grade materials in neutral colors.
The exterior design of Maison Melba is both noble and timeless, with a steel roof that promises long-lasting protection, while the wood planks gradually age to a dignified gray hue, in harmony with the surrounding landscape.
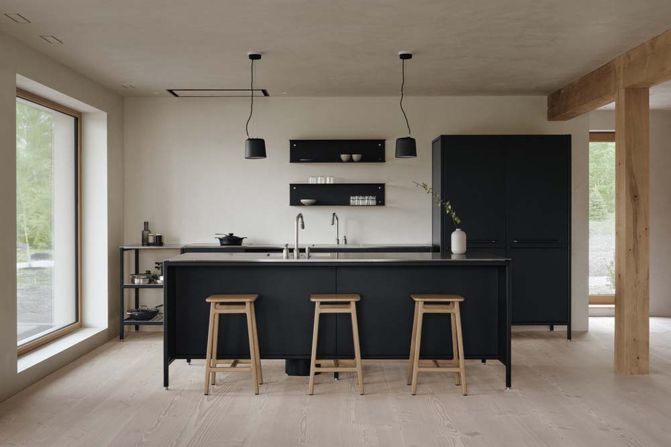
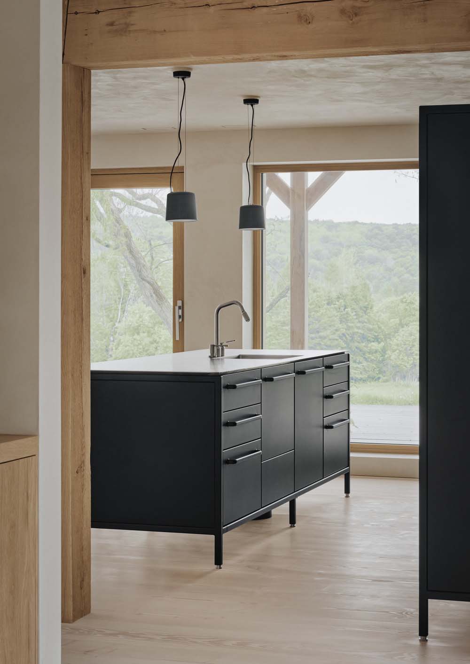
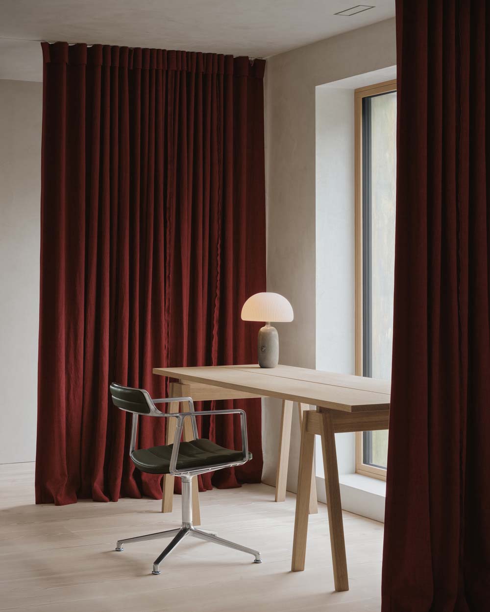
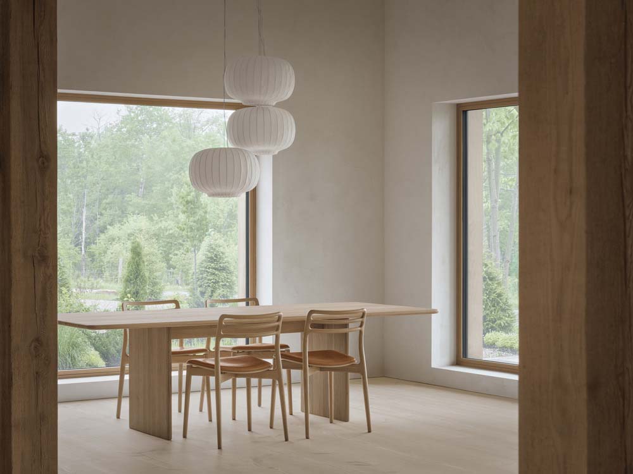
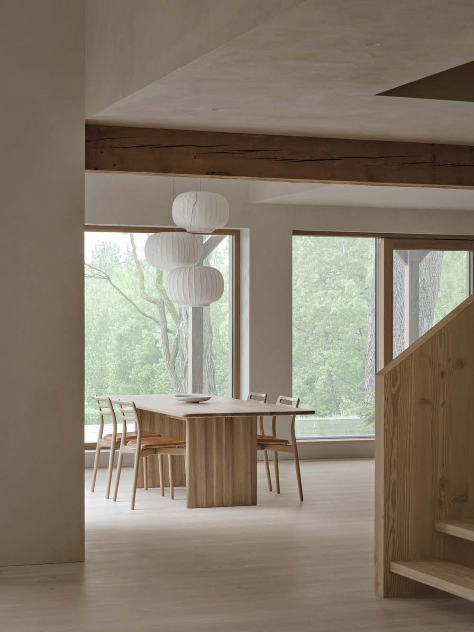
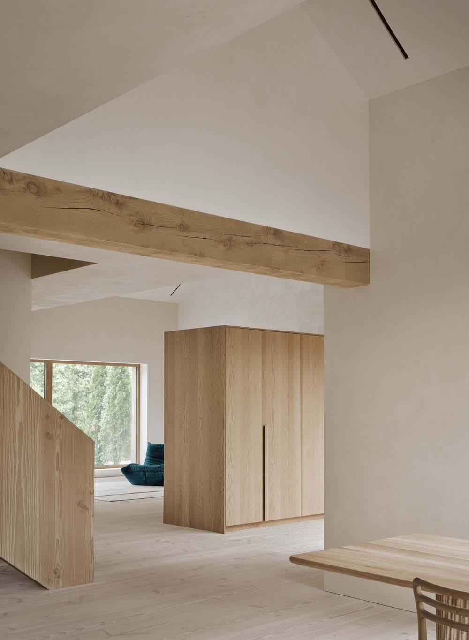
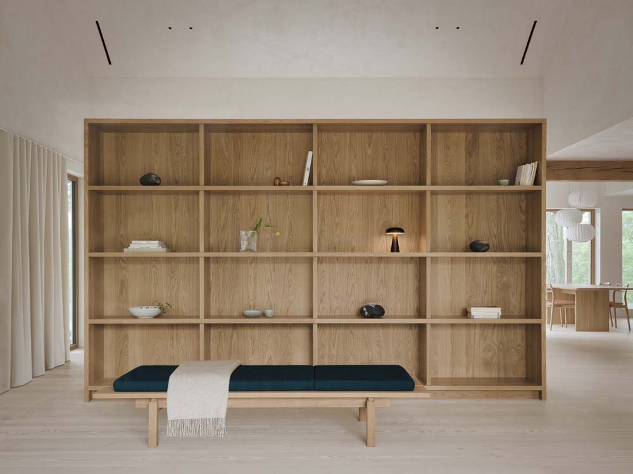
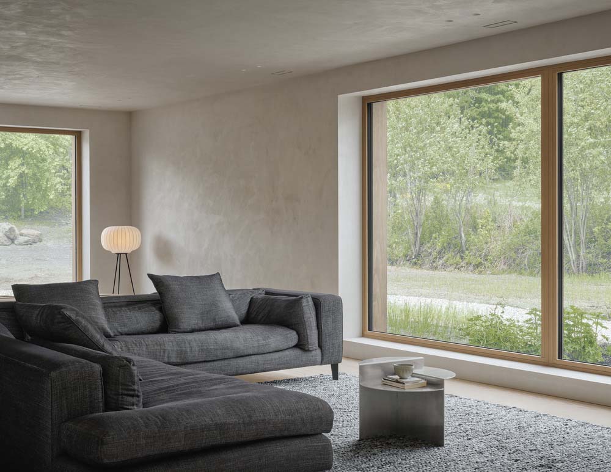
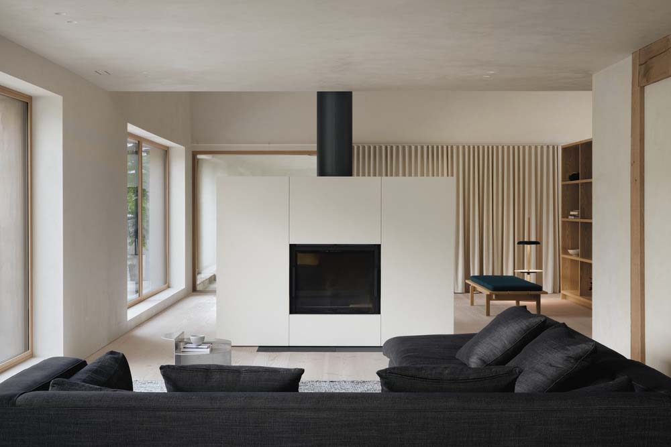
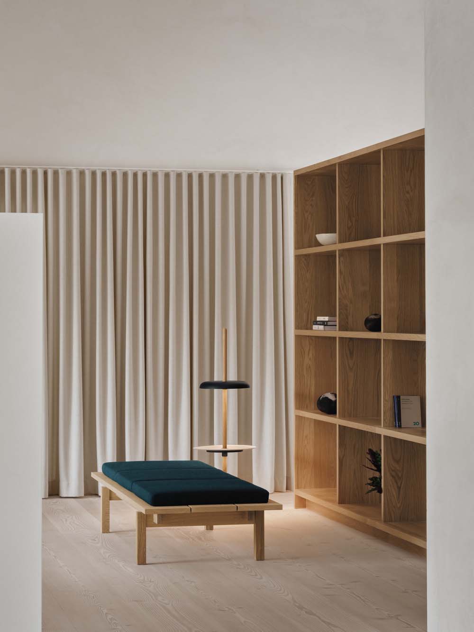
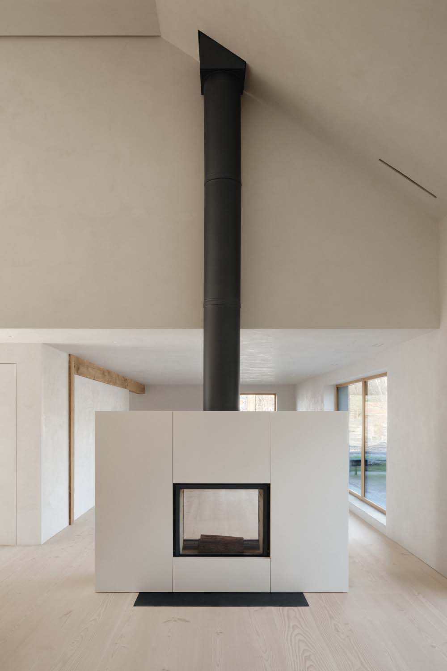
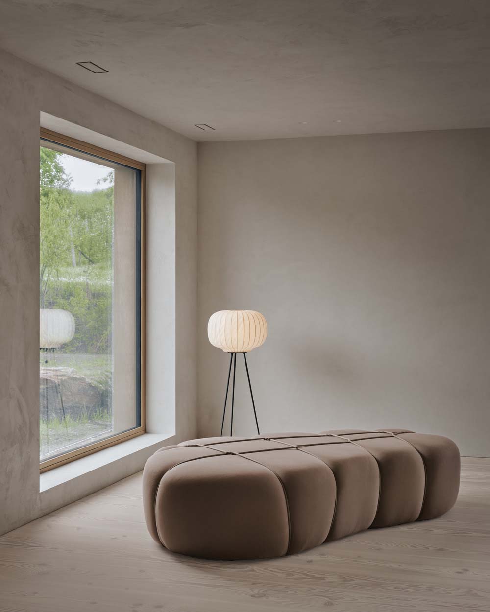
RELATED: FIND MORE IMPRESSIVE PROJECTS FROM CANADA
What sets Maison Melba apart is its commitment to sustainability. The building’s envelope was meticulously dismantled to preserve the original wood frame, which was integrated into a new double-stud wall structure to enhance insulation thickness and reduce thermal bridges. The thick walls are insulated with natural cellulose fiber, while the exterior cladding comprises recycled wood fiber. PassivHaus certified triple-glazed windows further promote passive-solar principles, resulting in an impressive air tightness rating of 0.37 ACH at 50Pa, contributing to exceptional energy efficiency.
The sustainable transformation of Maison Melba is a testament to Atelier L’Abri’s vision that emphasizes the balance between beauty, utility, and durability, ensuring truly timeless architecture. The project showcases the collaborative efforts of numerous suppliers, artisans, designers, and consultants who played a pivotal role in its execution.
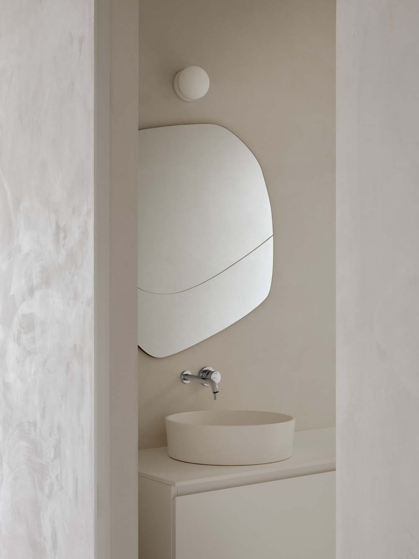
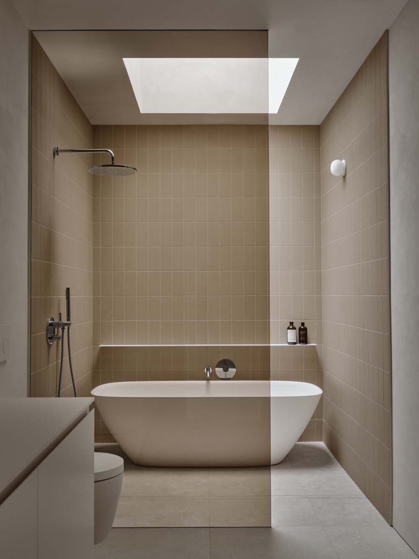
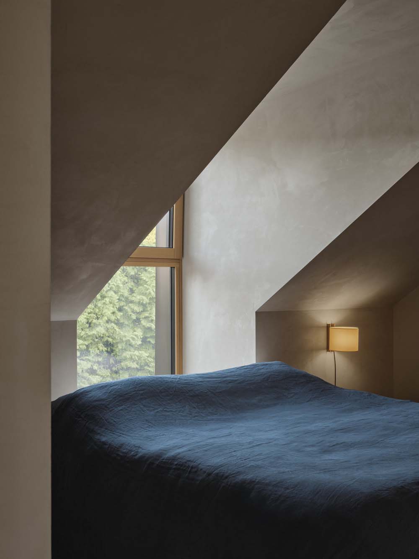
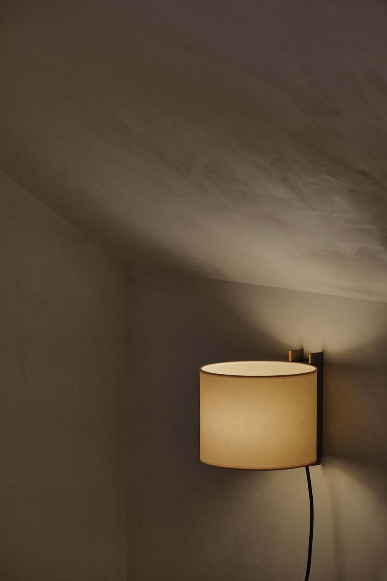
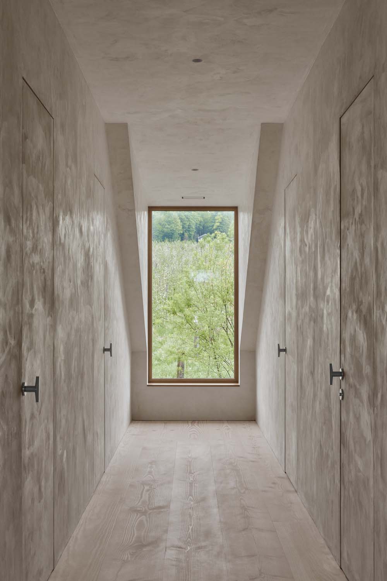
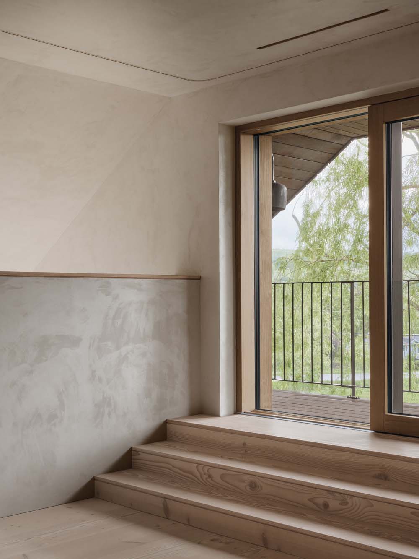
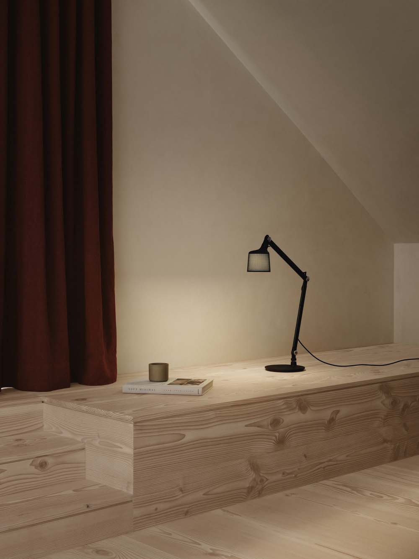
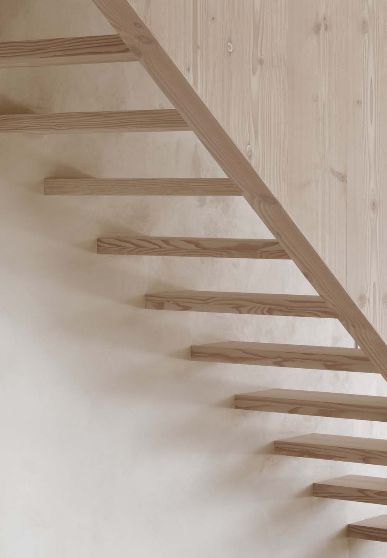
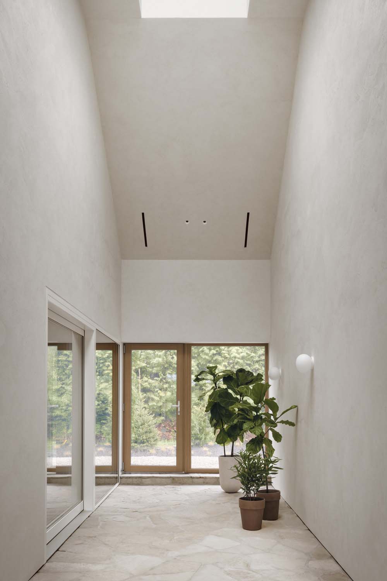
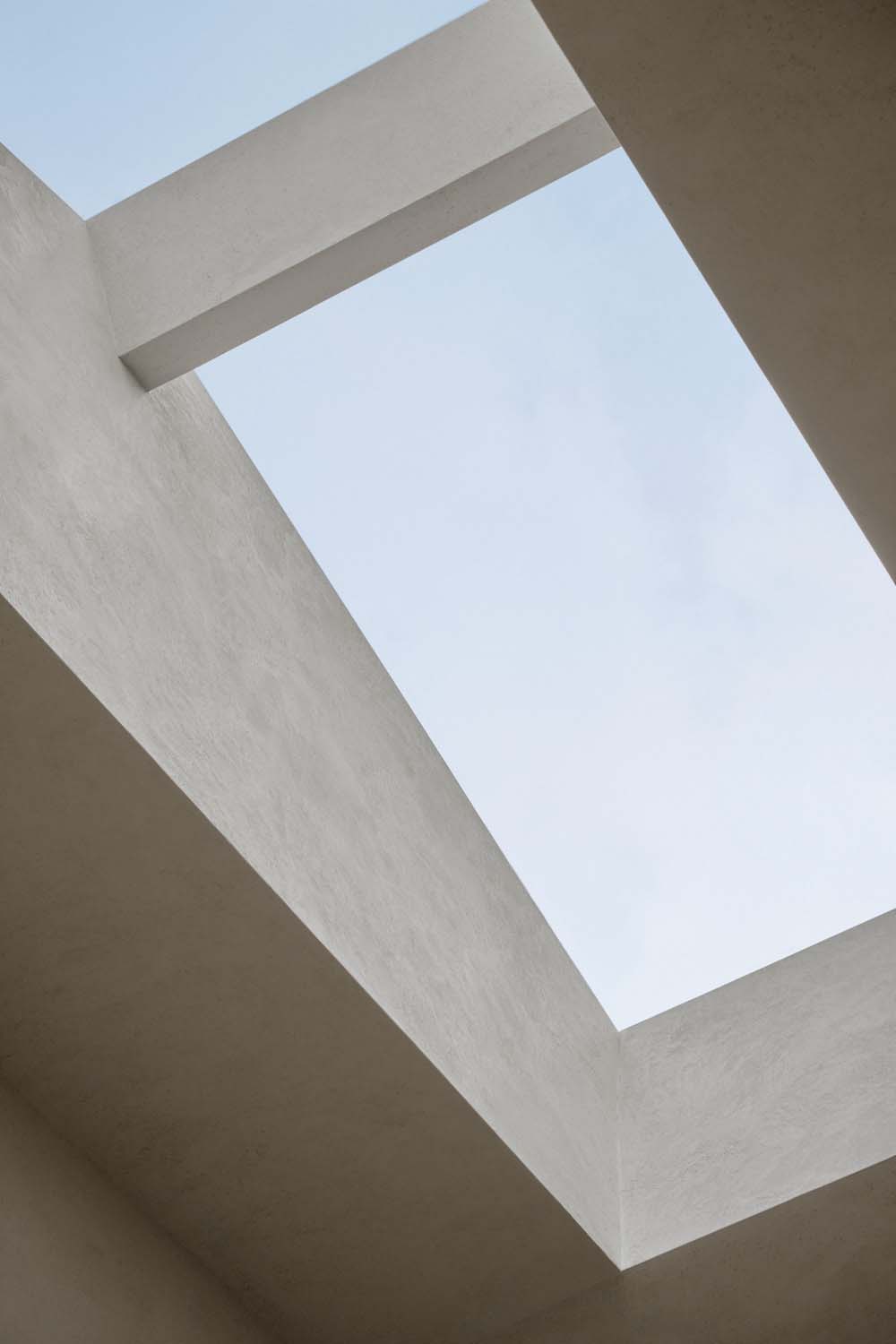
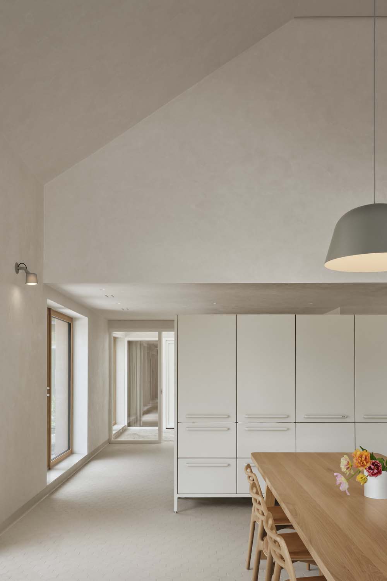
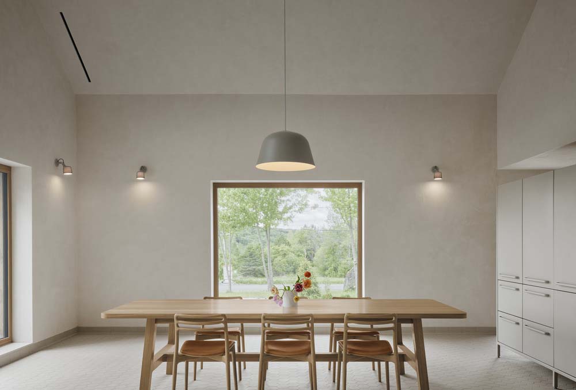
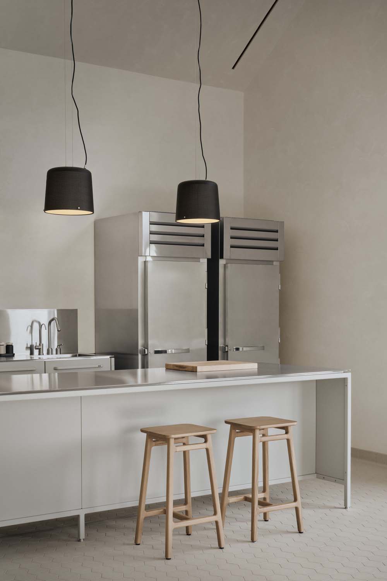
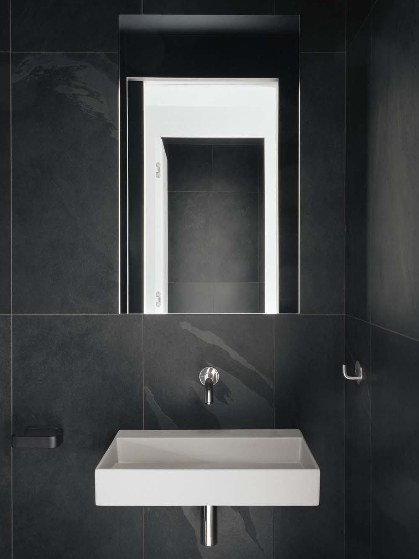
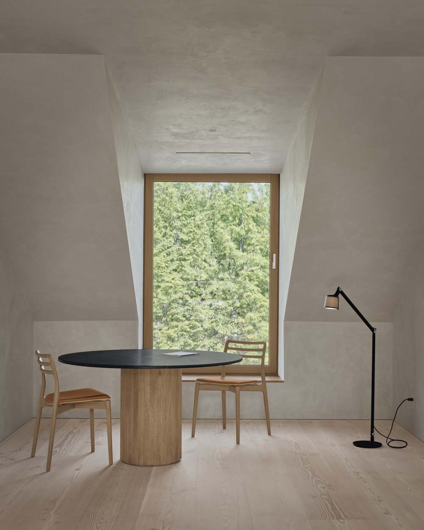
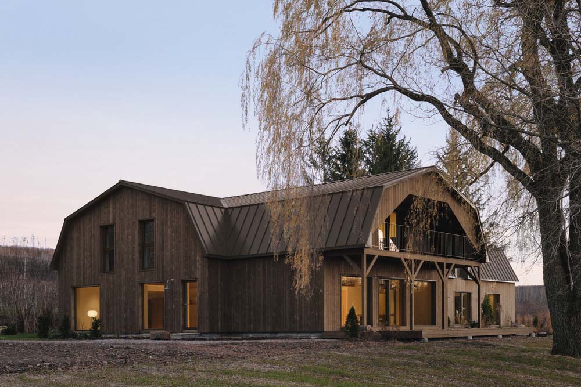
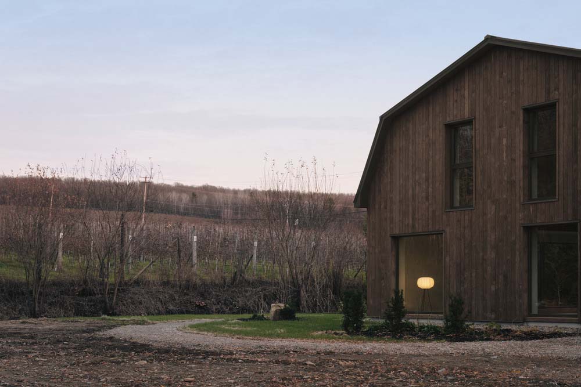
Maison Melba is not just an architectural project; it’s a celebration of community and environmental consciousness. It embodies the past, present, and future, demonstrating how a sensitive renovation can breathe new life into a rural building while preserving the essence of the region.
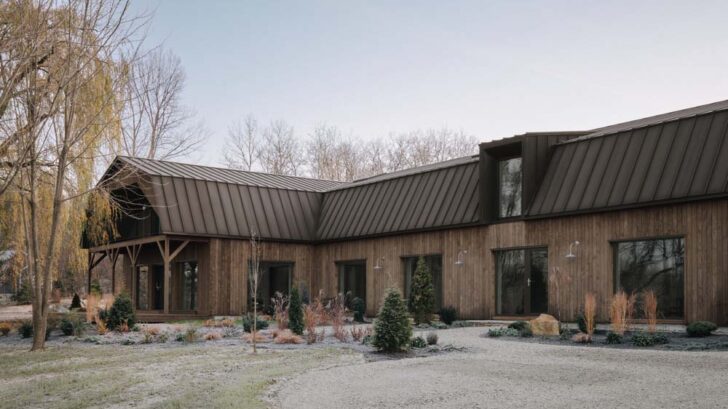
Project information
Project: Maison Melba
Site: Frelighsburg, Québec, Canada
Area: 4850 pi2 (450m2)
Client: Maison Melba
Architecture: Atelier L’Abri
Project team: Pia Hocheneder, Vincent Pasquier, Nicolas Lapierre, Francis Martel-Labrecque
Contractor: Construction Modulor
Engineers: Robert Harvey Ing.
LEED Certifiers: Écohabitation
Landscape: Écomestible, Braska
Completion: 2023
Photography: Alex Lesage
Video: Cervidés
Find more projects by Atelier L’Abri: labri.ca


