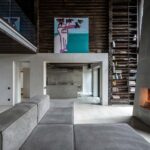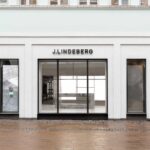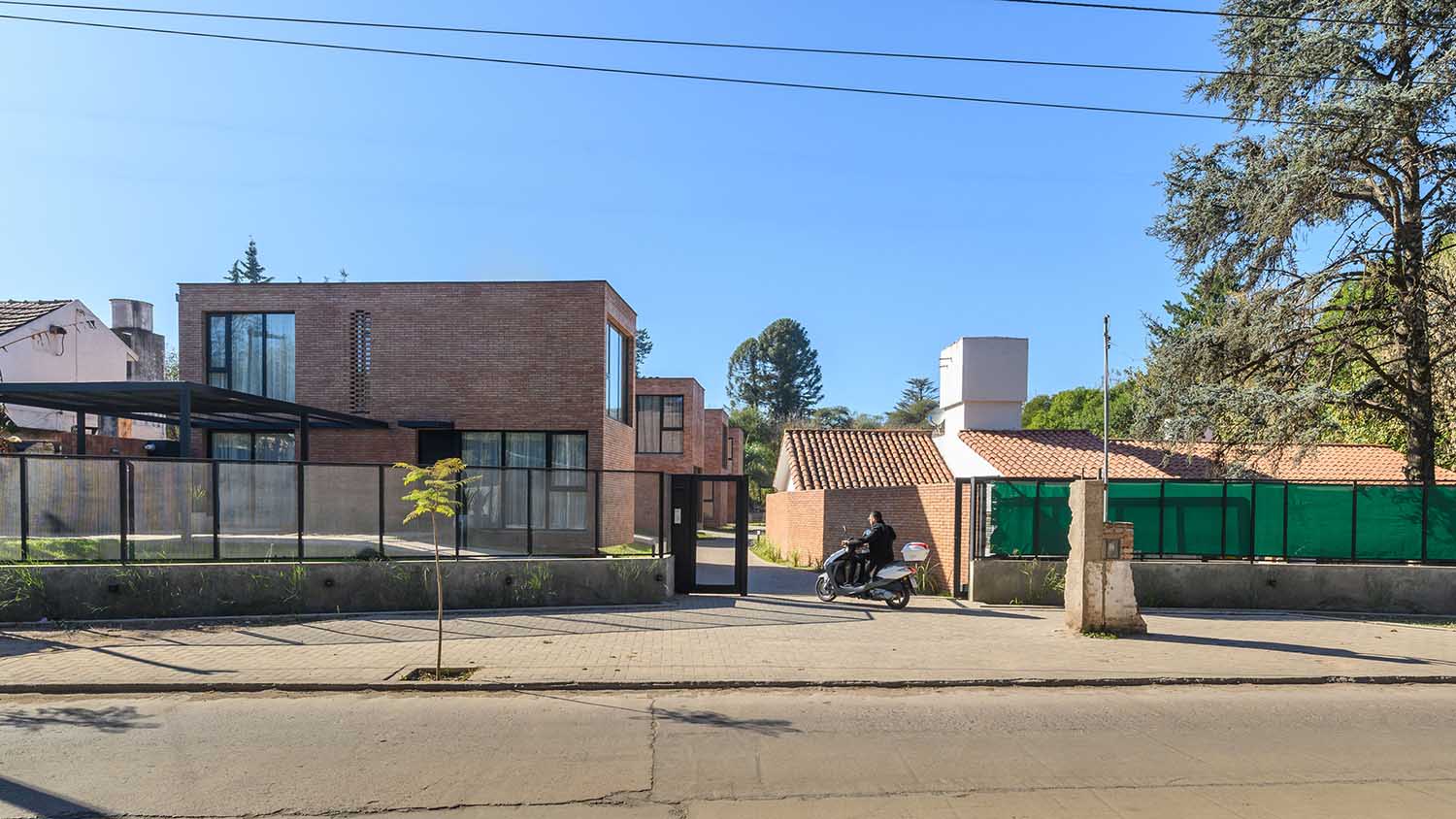
estudioLZ has recently completed work on their latest residential project in Villa Allende, Córdoba, Argentina. MAGNOLIA is an exquisite housing complex featuring a collection of eight thoughtfully designed houses, seamlessly integrated with two pre-existing residences. Situated on a generous 1,370 m2 plot, this architectural gem finds itself nestled in the northern periphery of the vibrant city of Villa Allende. In the context of an urban setting, the presence of a prominent natural contour adjacent to the Saldan River has significantly shaped the design of this project. The influence of this topographical feature becomes particularly evident during the rainy season when the flood level rises and affects the surrounding areas. Consequently, this natural phenomenon has been taken into careful consideration and integrated into the design as a key determinant of the internal levels of the complex and individual houses. To mitigate the potential impact of unforeseen river floods, a topographic treatment has been implemented, resulting in elevated houses that appear to float above the ground. This deliberate elevation not only serves a practical purpose but also imparts a sense of weightlessness and ethereality to the overall architectural composition.
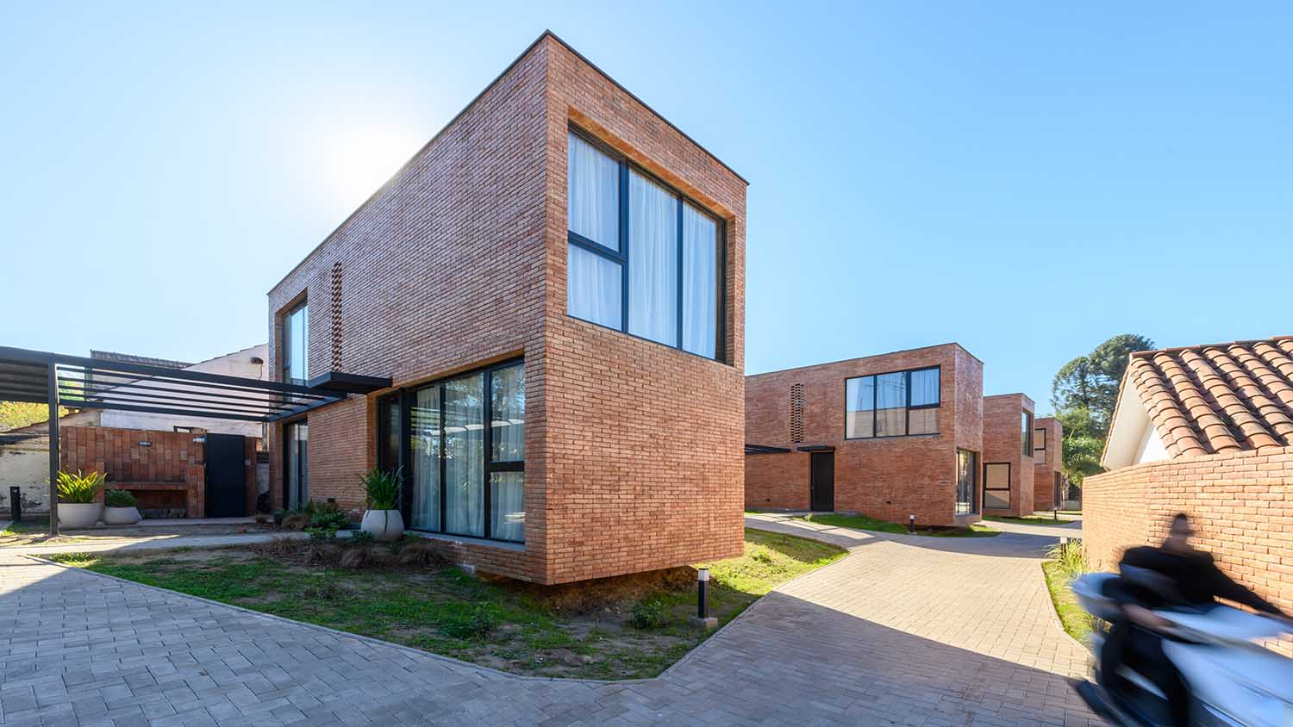
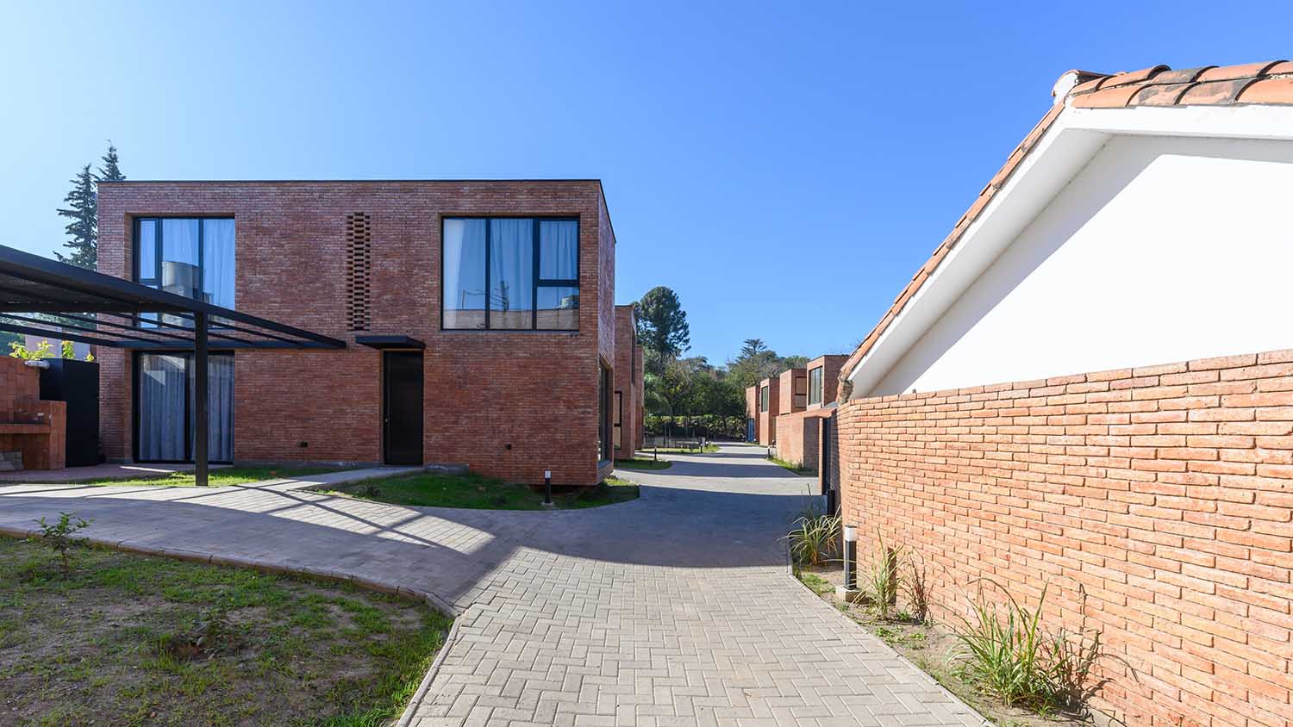
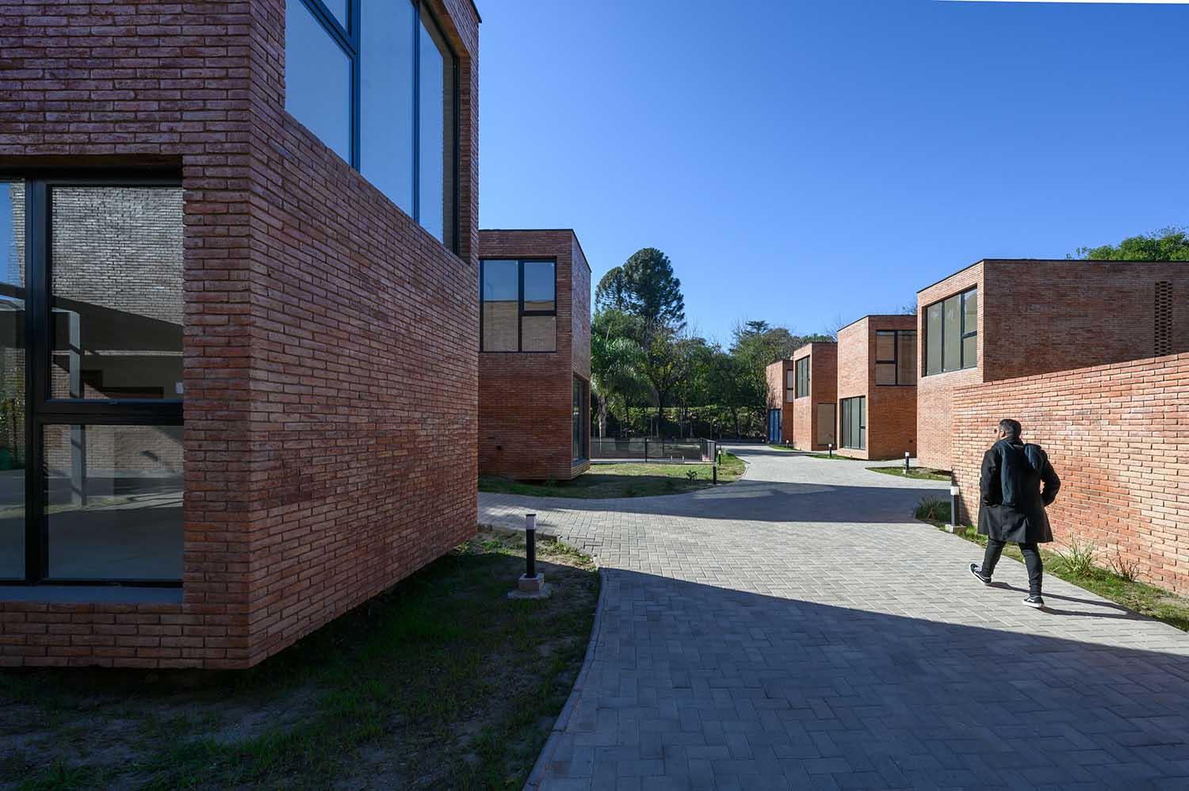
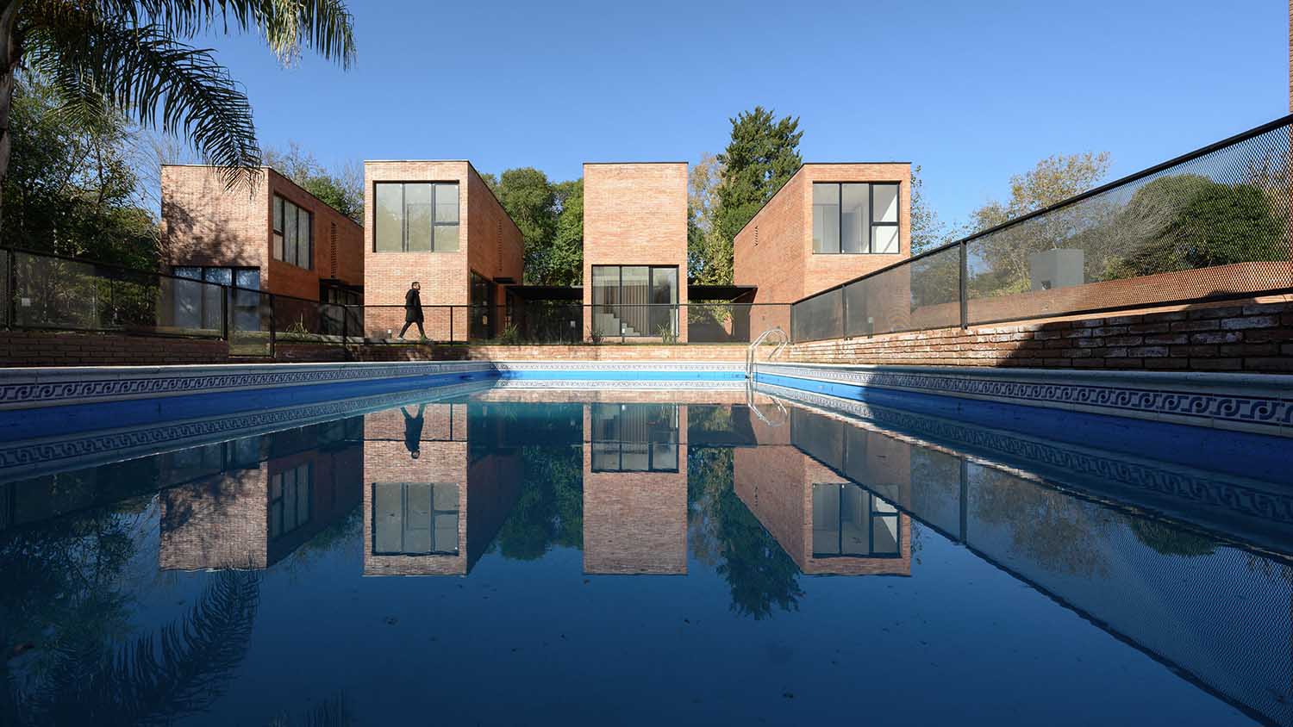
The configuration consists of a series of 8 volumes, each with a rectangular base. Two sets of 4 volumes are positioned facing each other, creating an alternating pattern. These sets are separated by an internal street, providing a sense of division and privacy between the volumes. The strategic placement of windows creates a sense of dynamism and rhythm, allowing for an uninterrupted flow of space between the blind face of an adjacent volume. This design choice not only enhances the visual appeal but also establishes a strong connection with the exterior courtyard, the exclusive outdoor area, the barbecue space nestled between the houses, and the internal street.
The lot’s historical context is characterized by the integration of two pre-existing houses, which are connected by both pedestrian and vehicular access. This integration creates a harmonious relationship between the new architecture and the refurbished houses. Additionally, the existing pool is thoughtfully incorporated into the design, serving as a focal point in the form of a reflecting pool. This not only enhances the overall aesthetic appeal but also adds value to the landscape, complementing the natural environment in a meaningful way.
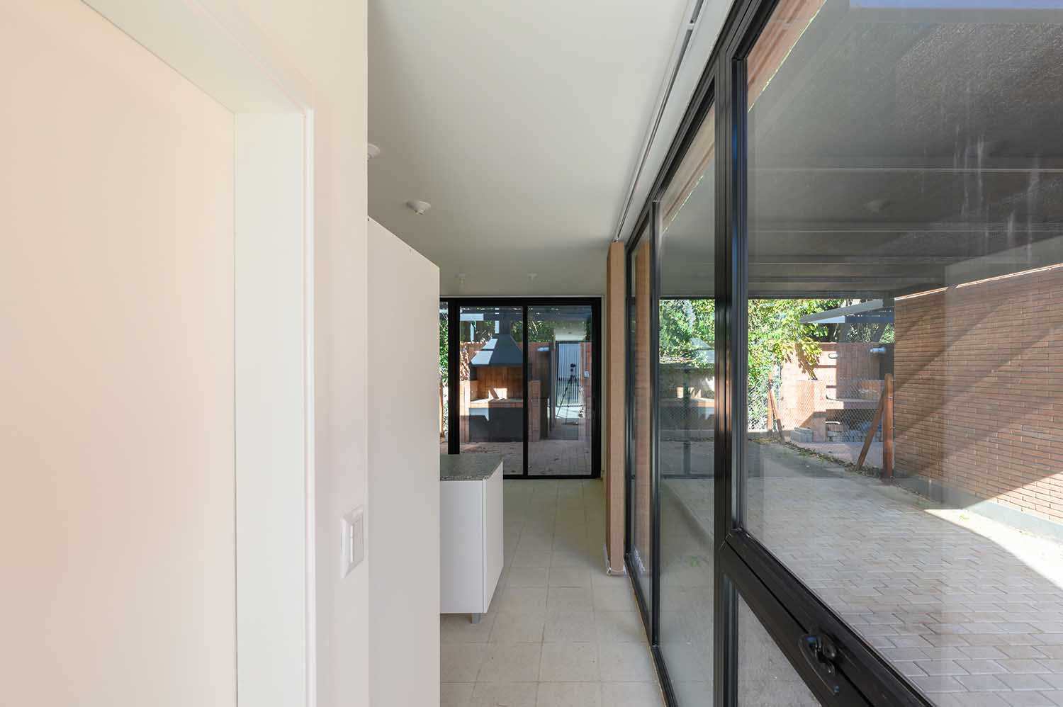
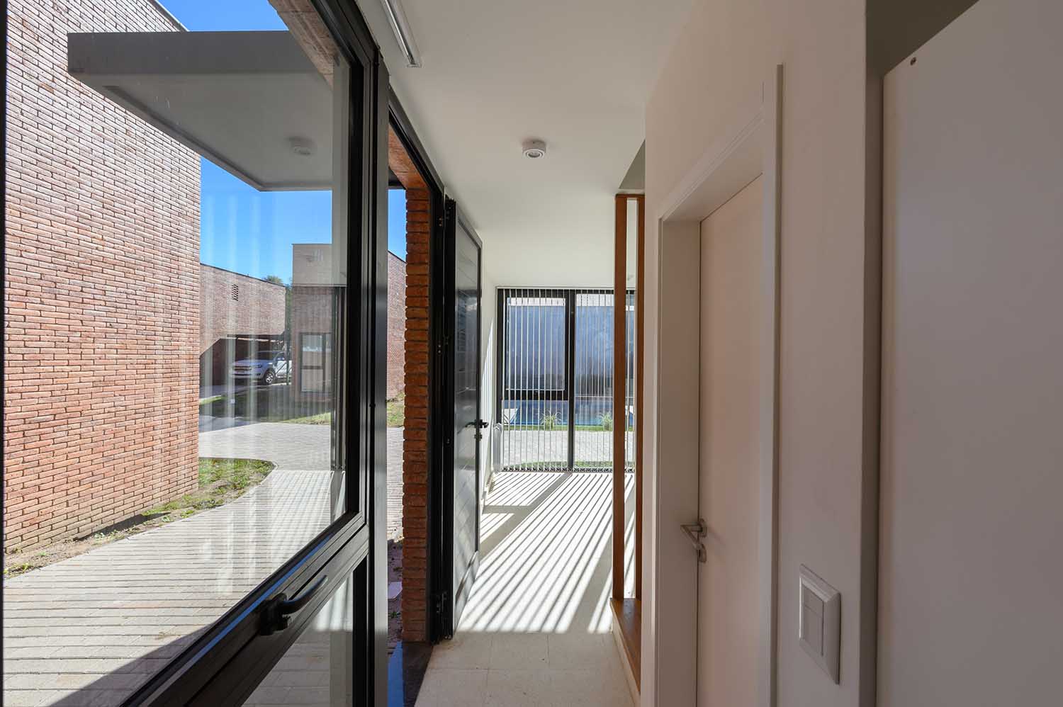
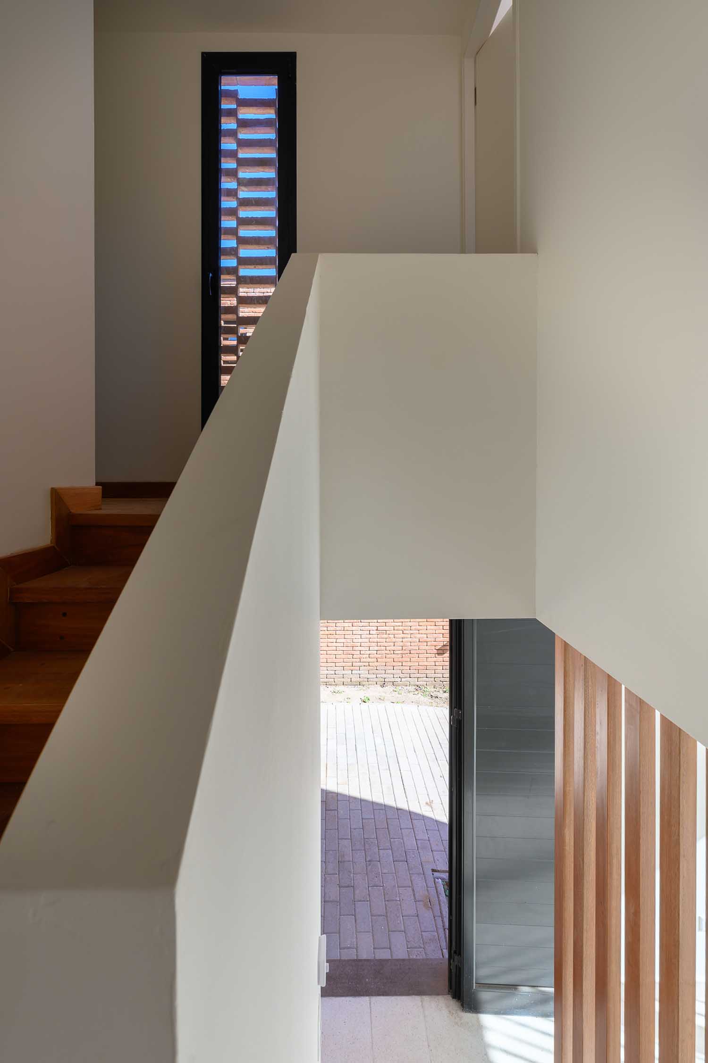
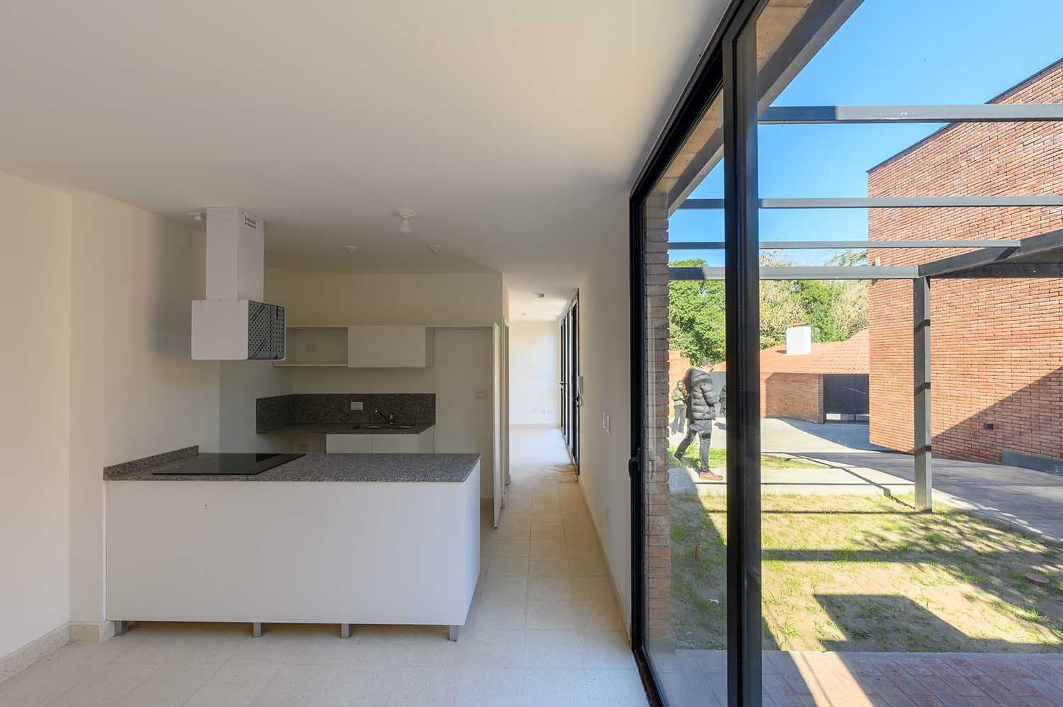
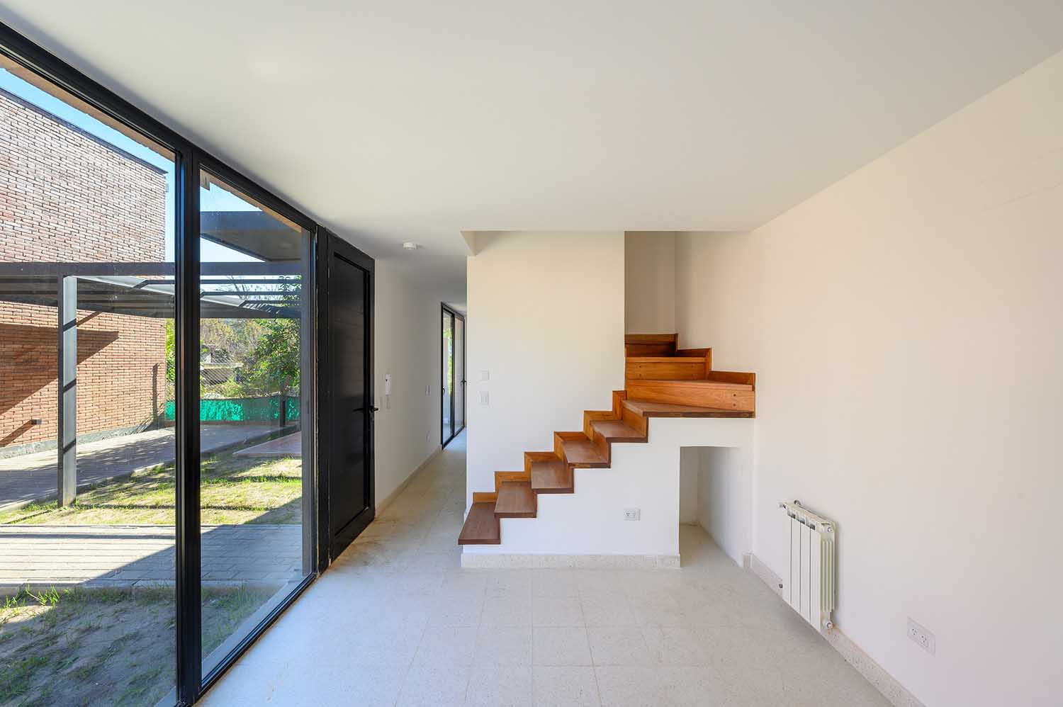
The housing units boast a generous area of 76 sqm, thoughtfully designed across two levels. The upper floor is dedicated to the private realm, featuring two bedrooms and a well-appointed bathroom. On the ground floor, one will find the social hub of the unit, encompassing a modern kitchen, inviting living room, convenient toilet, and seamless access to both the private patio and garage.
RELATED: FIND MORE IMPRESSIVE PROJECTS FROM ARGENTINA
In terms of tectonic considerations, our approach revolves around harnessing the inherent unity of materials, with a particular emphasis on the prominent use of exposed brick. The deliberate utilization of pure and linear geometries serves to accentuate the bricks’ expressive qualities. The strategic placement of solids and voids creates a visually captivating composition, where the carefully designed openings form a harmonious arrangement of planes. This intentional arrangement not only adds a dynamic quality to the overall structure but also serves a functional purpose by providing privacy for the users.
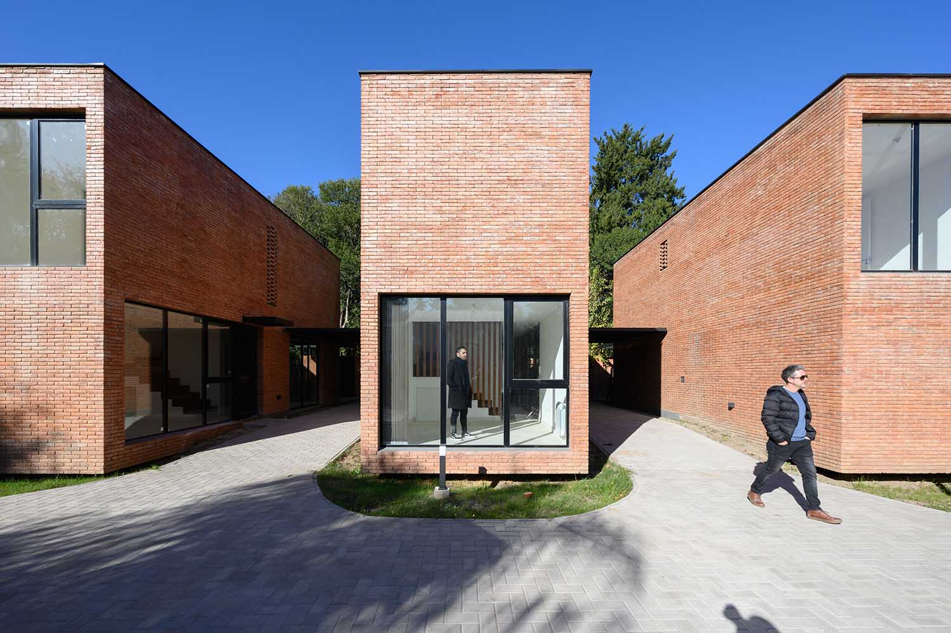
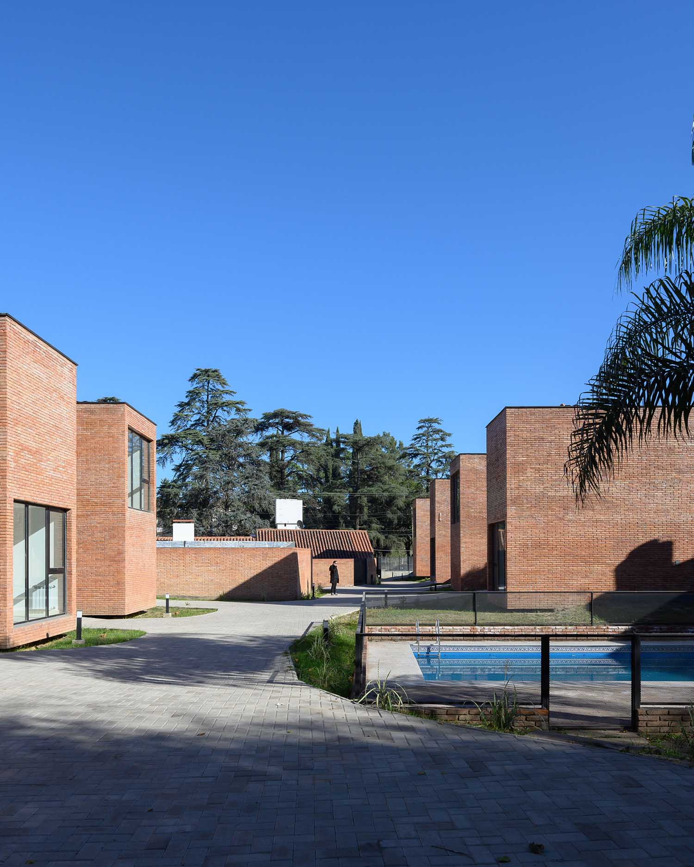
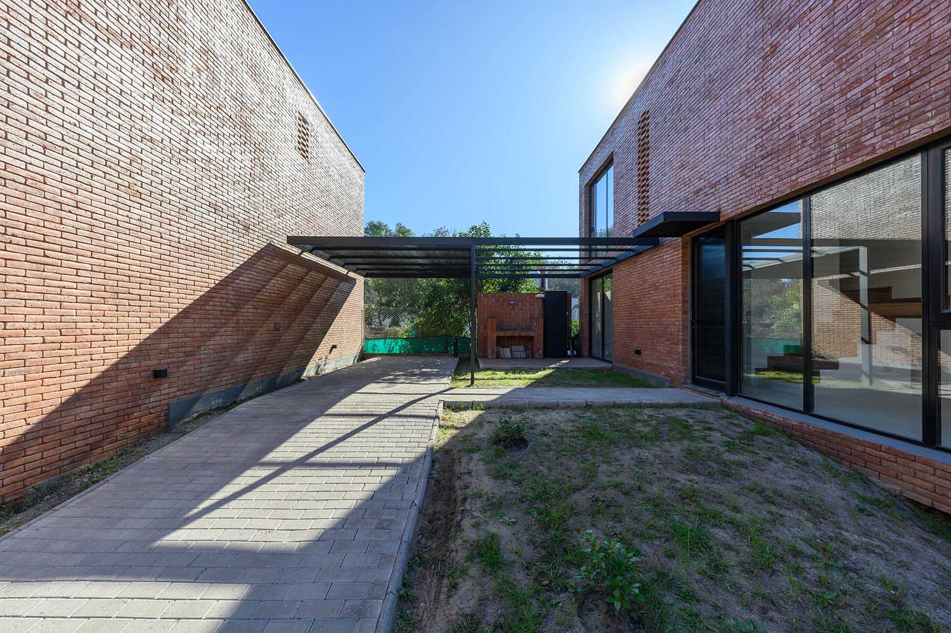
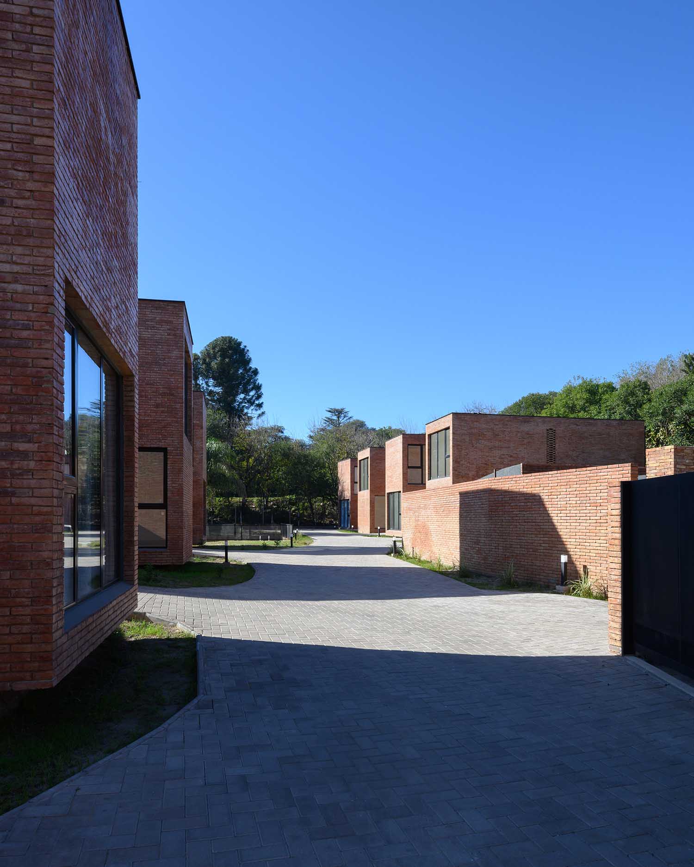
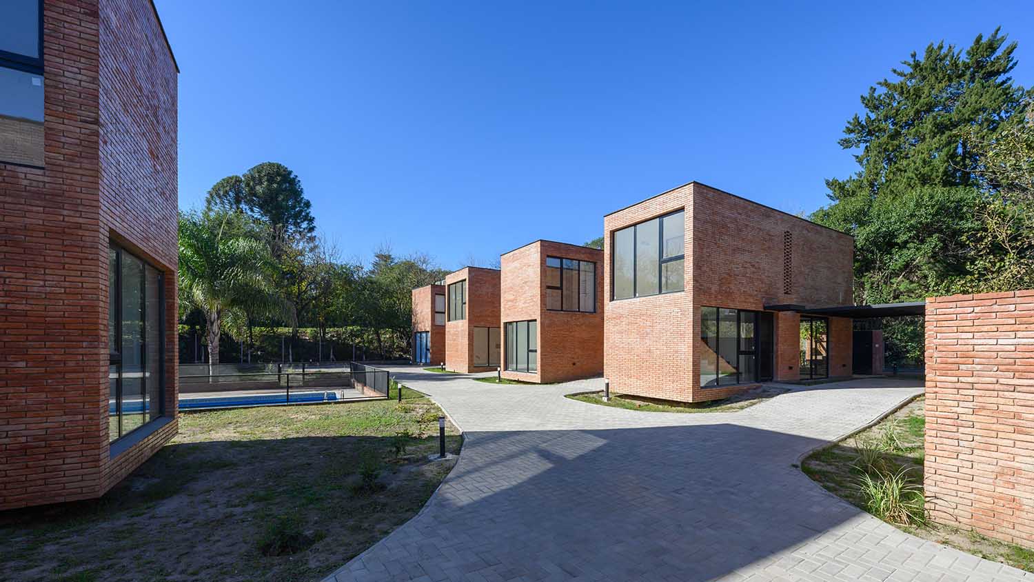
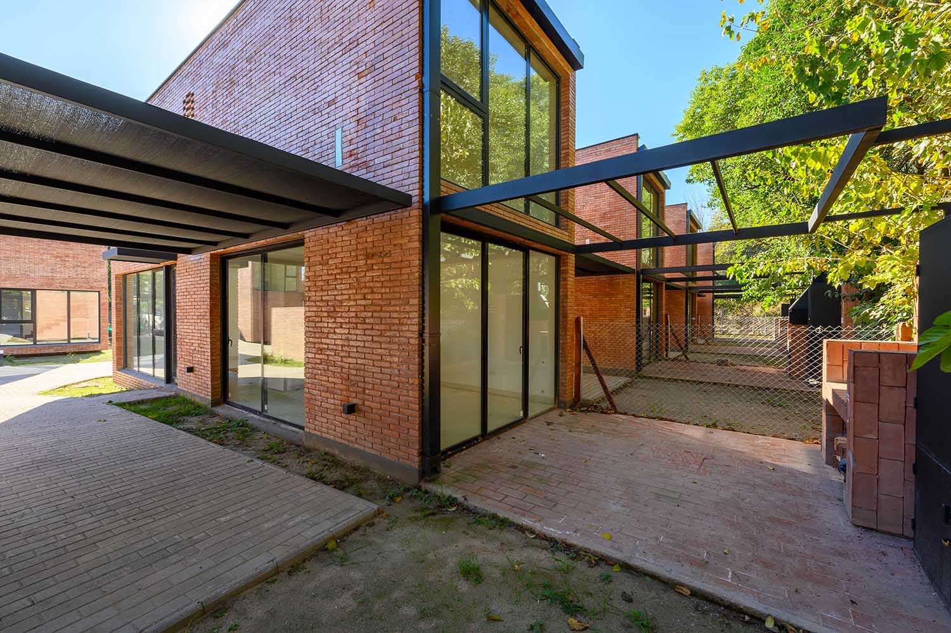
In terms of technology, the project successfully incorporates a traditional and locally-inspired brick masonry system, seamlessly integrated with a cantilever sector reinforced by a robust concrete structure.
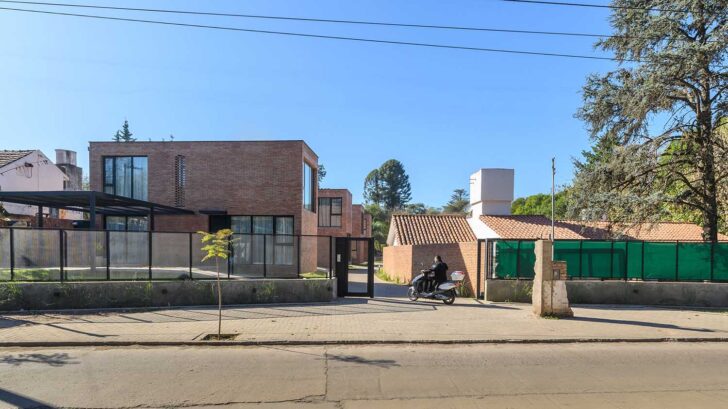
Project information
Project Name: MAGNOLIA
Architecture Office: estudioLZ, Architect Pablo Lorenzo
Office Country: ARGENTINA
–
Construction completion year: 2022
Constructed area: 927 m2
Location: City of Villa Allende, Córdoba.
Photographer: Gonzalo Viramonte
Find more projects by estudioLZ: www.estudiolz.com


