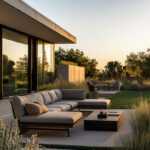
SAOTA architecture team shares with us a luxury Home designed for the Frond G of the iconic Palm Jumeirah, facing the resplendent Dubai skyline. Designed by the renowned architectural firm SAOTA for Alpago Properties, this residence is defining luxury living in one of Dubai’s most prestigious neighborhoods, and if anyone is a strong go to for a luxury villa project it is the SAOTA team. The collaboration with Executive Architects CK Architecture Interiors, who also served as interior designers and contractors, has yielded a home that is both is architecturally strong but also a definition of contemporary luxury taken elegant living.
SAOTA Design Brief for The Luxury Home In Dubai
From the outset, the design brief was ambitious yet open: maximize the build area while infusing every corner with refined luxury. The absence of a designated end user provided the architects with the freedom to explore and express residential luxury in its most unbound form. This freedom is evident in every aspect of the villa, from its innovative silhouette to its integration with the breathtaking waterfront setting.

The architecture of this luxury home in Dubai takes full advantage of its prime location by the water. Inspired by the natural erosion of travertine and the textures of coral—an ode to the developer’s Turkish heritage and the villa’s island setting—the design mimics natural elements, creating a visual connection with its surroundings. This connection is further emphasized by the building’s stacked structure, which allows for expansive views and a seamless blend of indoor and outdoor living.
A notable design feature is the villa’s façade. While it presents a solid, private face to the street, a closer look reveals a meticulously crafted play of light and shadow, materials, and forms. This design strategy not only ensures privacy but also creates an intriguing visual dialogue between the villa and its environment. The street-side solidity gradually gives way to transparency on the sea-facing side, where the living spaces open up to the elements, making the panoramic views a daily luxury for the inhabitants.
Interior Design Features
Inside, the villa spans four levels, each designed with a specific purpose in mind. The living spaces and bedrooms occupy the ground and first floors, offering direct access to an expansive outdoor terrace. The basement houses a garage and a spa, providing functional luxury, while the rooftop features a bar, entertainment area, and a pool, all designed to make the most of the spectacular views.
The challenge of working within a relatively small footprint was met with an open-plan design that not only fosters internal connectivity across floors but also extends to the generous outdoor living areas. The boundary between indoors and out is blurred—doors disappear into walls, and living spaces flow into terraces, creating a continuum from the lounge to the pool, and beyond to the sea and skyline.
Closer look of the architectural drawings:

Material choices throughout the villa reinforce this connection to the outdoors. Large-format travertine tiles, wood, and earth-toned marble provide a luxurious yet understated backdrop, with tones that echo the natural landscape. This natural palette is more opulent in private areas, enhancing the sense of luxury that permeates the villa.
Outdoor Landscaping And Design
Outdoor areas have been meticulously designed for liveability. Pergolas and terraces moderate the intense sunlight, while internal courtyards and deep overhangs provide passive cooling, making outdoor living comfortable and enjoyable year-round. This design not only respects but celebrates its setting, allowing occupants to experience the elements in luxurious comfort.

Project Details: Kural Vista
Location: Dubai, Middle East
Design and Construction Team:
– Lead Designers: SAOTA
– SAOTA Project Team: Philip Olmesdahl, William Meli, Bobby Hugill, Vincent Richter, Abhinav Nunkoo
– Architect of Record: CK Architecture Interiors
– Interior Designer: CK Architecture Interiors
– Development Manager: Alpago Properties
– Contractor: CKC Building Contracting LLC
– Civil Engineer: CK Architecture Interiors
– Structural Engineer: CK Architecture Interiors
– Electrical Engineer: CK Architecture Interiors
– Landscaping: CK Architecture Interiors
– Lighting Design: Studio Lighting Design / CK Architecture Interiors
For more of SAOTA projects log on to: saota.com




well one thing is for sure, it is definitely a DUBAI home. Honestly nothing I would like to live in, or work on. This is so generic, it is clearly made by an algorithm of what a rich person would love and most often think they need, but they would actually never get to use all of it. There is no architectural value in any of these. These will all look like garbage and collapse in a couple of years. No hate on the SAOTA architecture team, they are doing their job, but they are a clear architecture practice only focused on business. Most of their projects are houses for the rich who have no appreciation of real design or true love for architecture. They should stick to Dubai tho