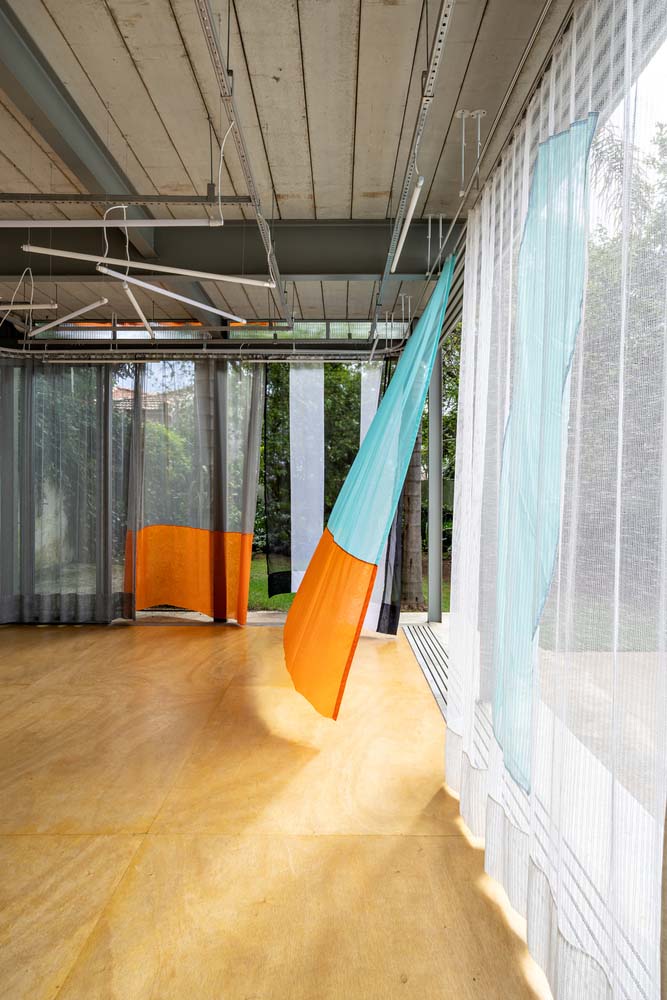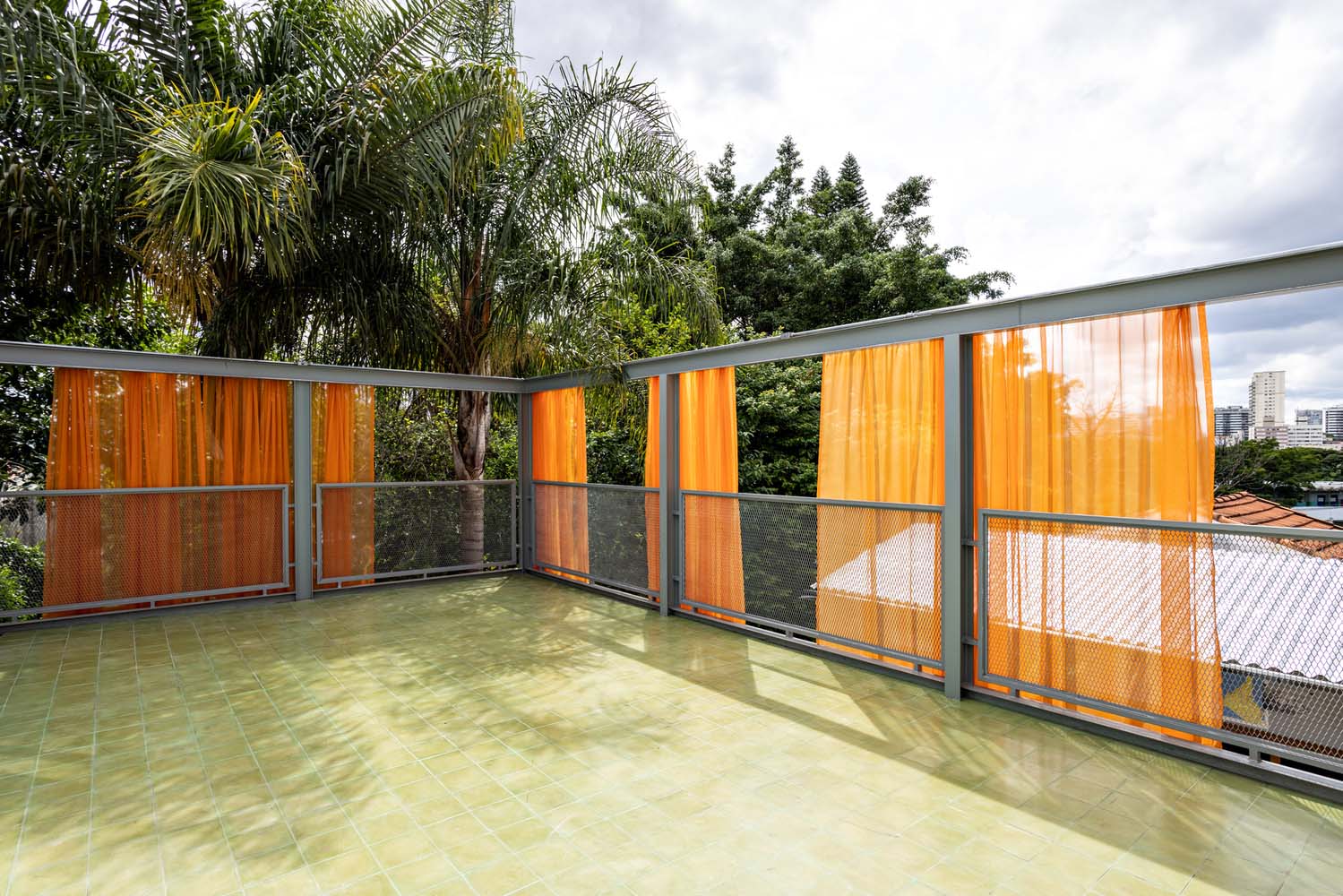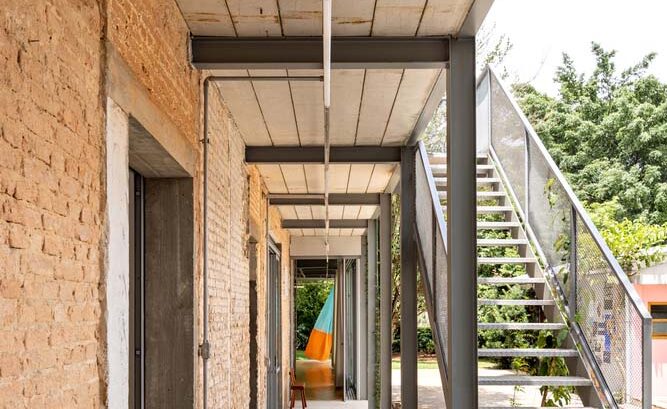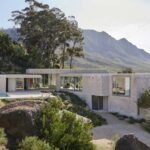
Casa Líquida, an artistic residency founded by Julia Feldens in the vibrant city of São Paulo, has been making waves in the art world since its inception in 2015. This unique project challenges conventional perceptions of domestic spaces and has provided a platform for over 2,000 artists to experiment, coexist, and collaboratively create. The latest expansion of Casa Líquida showcases an exquisite blend of old and new architectural elements, transforming the conventional into the extraordinary.
Julia Feldens conceived Casa Líquida with a vision to transform her home in São Paulo’s Sumaré neighborhood into a hub of artistic exploration and shared living. The residence is not only a haven for artists but also reimagines the domestic space as a realm of integration and collective creativity. What started as a small endeavor has evolved into a groundbreaking concept, and the latest expansion further solidifies Casa Líquida’s significance in the art community.




The Casa Líquida by Luiz Pataro is an annex to the original dwelling, showcasing a meticulous fusion of modern design and the original 1960s house. The innovative metal structure that bridges these two elements creates a seamless pathway, interconnecting studios, workspaces, rehearsal rooms, and social areas. A key highlight is the incorporation of galleries that double as versatile communal spaces, fostering interaction and enhancing the sense of collective engagement.
Two long balconies, formed by the metal structure, serve as captivating transitional spaces connecting the new annex with the internal courtyard. This ingenious approach redefines the concept of corridors, offering vast potential for social interaction and creative utilization. The harmonious dialogue between the old building and the annex emphasizes the communal essence of the residence while granting the central patio a newfound prominence for everyday activities and celebratory gatherings.








The architectural marvel also boasts a rehearsal room and a terrace, both strategically placed to cultivate a fluid and integrated experience. The connection with the garden is emphasized through transparent glass windows that allow the outside to merge seamlessly with the interior. The use of curtains becomes a central design element, serving to divide or unify spaces as needed, while the external curtains soften the metal structure’s rigidity and frame scenic views.
RELATED: FIND MORE IMPRESSIVE PROJECTS FROM BRAZIL
The innovative use of the varying levels of the lot adds an extra layer of dynamism to the construction. Leveraging the height difference between the houses, Casa Líquida’s design creates a playful interplay between structures, offering unique vantage points and an intimate connection with nature. The integration of different levels enriches the overall experience, making the residency a dynamic and inspiring environment for artistic exploration.






Casa Líquida has succeeded in creating a space that seamlessly merges art, architecture, and communal living. The collaboration between Julia Feldens and the architects, particularly Luiz Pataro, has given rise to an architectural marvel that pushes boundaries and redefines the purpose of domestic spaces. As artists continue to flock to this innovative haven, Casa Líquida stands as a testament to the power of creativity and shared experiences in shaping the very fabric of our living environments.

Project information
Architects: Luiz Pataro
Area:350 m²
Year:2023
Photographs: Fran Parente, Luiz Pataro
Collaborators: Laura Vaniqui, Flora Maringoni
Construction Company: Da Vila Arquitetura
Structure: Polo Gomez Estruturas Metálicas
Curtains: Manuela Eichner, Laerte Késsimos
City: São Paulo
Country: Brazil



