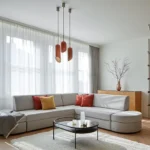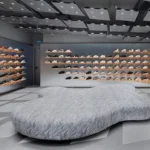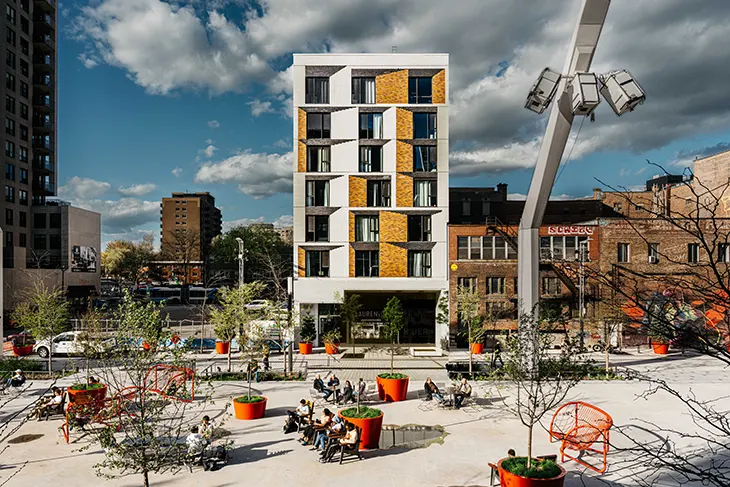
Located at 1419 Clark Street and 1424 Saint-Laurent Boulevard in Montreal, Le Petit Laurent is a modern mixed-use building by MU Architecture that renews a key area in the Quartier des Spectacles. Replacing an outdated structure with limited architectural value, the project optimizes the site’s footprint to create a residential and commercial hub while respecting the area’s historic character and urban dynamics.
A Reimagined Urban Space
Le Petit Laurent by MU Architecture occupies the entire lot, accommodating 52 residential units across seven floors, with commercial spaces on the ground floor and basement. Situated in a bustling area known for its festivals and cultural activity, the commercial spaces enjoy consistent foot traffic, making them ideal for businesses seeking visibility and accessibility.
The building redefines its two primary facades to reflect its dual identity. The Clark Street facade embraces contemporary aesthetics aligned with the energetic atmosphere of the Quartier des Spectacles. In contrast, the Saint-Laurent Boulevard facade acknowledges the historical significance of this iconic thoroughfare, reintroducing architectural elements inspired by the former Montmarquet building that once occupied the site.
Modern Living in Thoughtfully Designed Spaces
The 52 apartments are designed with a sleek, hotel-like concept, providing modern amenities in compact yet comfortable layouts ranging from 330 to 560 square feet. Each unit is fully equipped with five appliances, making them ideal for urban residents seeking convenience and style.
The building incorporates shared amenities such as a fitness room, storage and technical spaces, and bike lockers located in the basement. A transparent ground-floor lobby connects Clark Street to the building’s interior courtyard, which features a skylight that floods the commercial spaces with natural light. A grand staircase links the ground floor to the slightly recessed basement, enhancing the flow of movement through the structure.
The rooftop terrace, with panoramic views of the Esplanade Tranquille, offers residents a calm retreat above the bustling city. This space provides an immersive experience within the cultural setting of the Quartier des Spectacles.
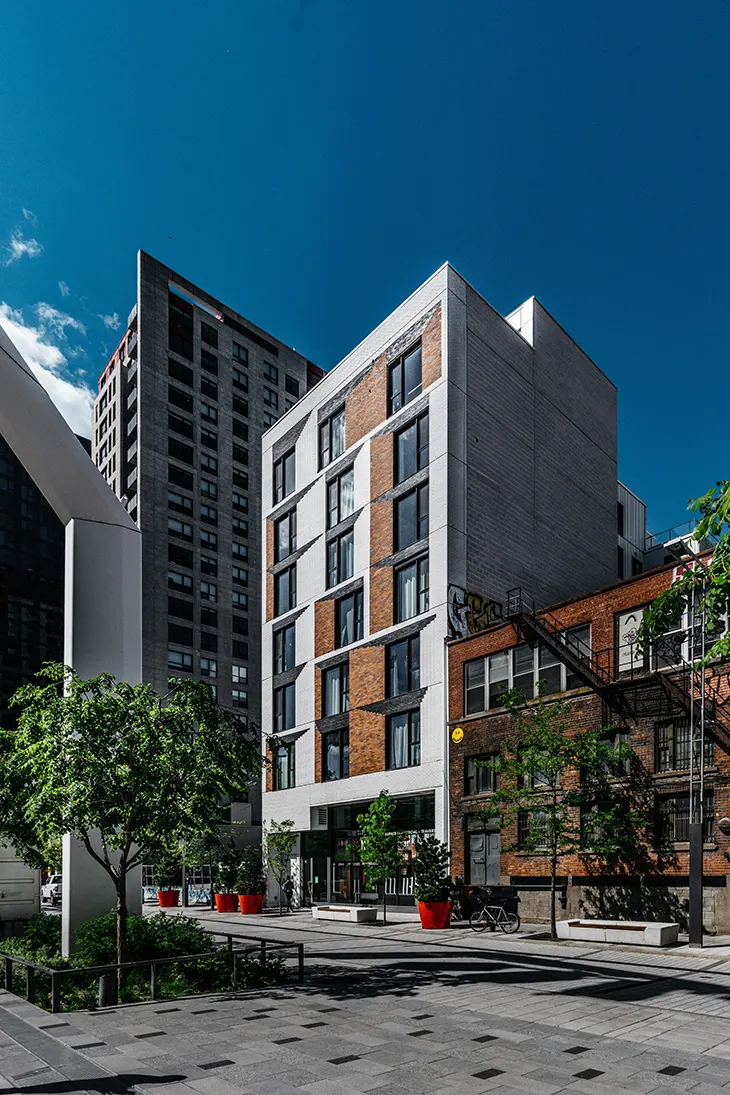
Integrating History and Modernity
A thorough heritage study guided the design, resulting in a facade that maintains the traditional alignment of building heights, cornices, and window sizes while incorporating subtle details.
The lower facade is clad in Adair limestone, a material commonly found in the area, creating a visual link to the boulevard’s architectural legacy. The use of angular window frames and golden-painted accents introduces a layer of skill that connects traditional forms with modern sensibilities.
To maintain continuity along the street, the building aligns its first five levels with neighboring structures. The upper floors, set back from the street, are clad in lightweight metal panels, creating a subtle transition that reduces the building’s visual mass.
A Dynamic and Engaging Facade
The Saint-Laurent facade employs a tripartite composition, with a robust base anchoring the structure to the ground. Vertical pilasters highlights its height, while a slightly projecting cornice provides a graceful transition between levels. This classical-inspired base gives way to a more dynamic upper plane featuring angular volumes and brass-toned metal, which add depth and contrast to the design. The windows, arranged in geometric patterns, contribute to the facade’s rhythm and create a connection with the surrounding architecture.
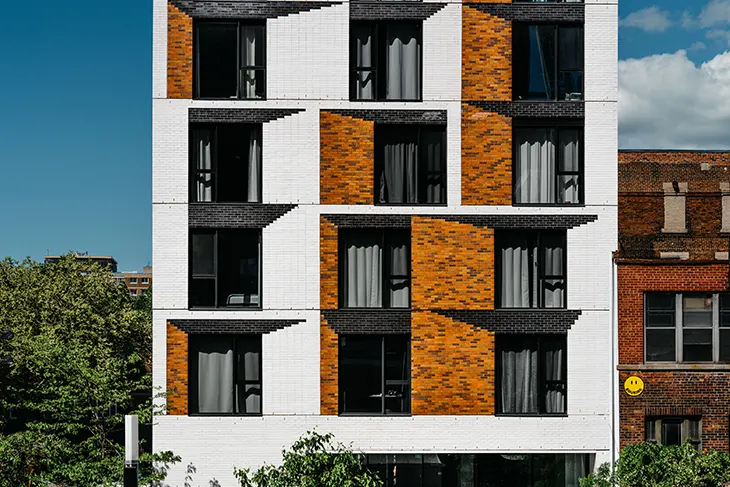
DISCOVER: Most Popular Timeless Interior Design Style Ideas
Clark Street Facade: A Playful Tribute to Design
On Clark Street, the facade features a distinctive design inspired by the vibrancy of Esplanade Tranquille. The use of trompe-l’oeil techniques adds an artistic element, creating the illusion of depth through carefully placed bricks in varying tones and finishes. This interaction of light, shadow, and texture transforms the facade into a living canvas that shifts with the angle of view and time of day.
Windows alternating between projections and recesses add depth and visual interest to the design. A fully glazed ground floor provides transparency and invites passersby to engage with the building’s commercial spaces.
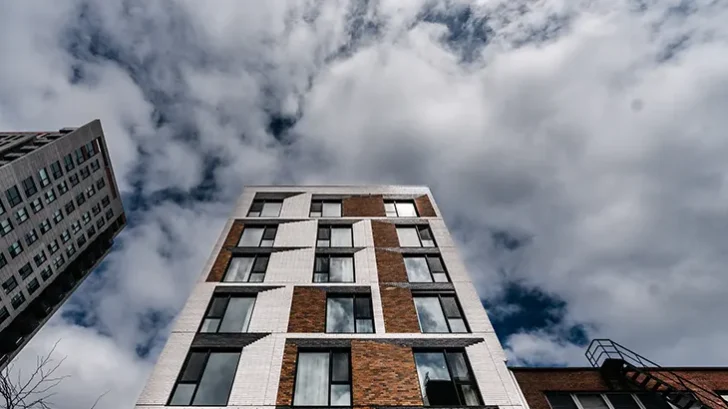
Official Project Name: Le Petit Laurent
Location: Montreal, Canada
Client: Rachel Julien
Architects/Designers: MU Architecture
Team Members: Jean-Sébastien Herr, Charles Côté, Marie Gémin, Magda Telenga, Michelle Belair, Tommy Chouinard, Sakiko Watatani, Pierre-Loup Pivoin, Andrée-Anne Godin, Karine Taillon
Contractor: Rachel Julien
Structural Engineer: Sylvain Parr & Associés
Mechanical Engineer: Desjardins Experts Conseil
Project Completion Date: March 2023.
Photographers: Nicolas Fransolet (exteriors), Alexandre Parent (interiors)
Furniture: Élément de Base
Total Area: 38,000 sq.ft.


