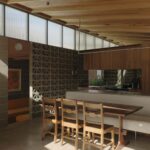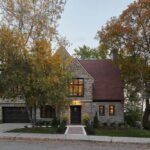
The Lanaudière residence in Montreal’s Plateau Mont Royal neighborhood has undergone a stunning transformation. The project, a collaboration between the studios of Michael Godmer and architect Dany Durand Courchesne, showcases an elegant balance between modernity and the historical charm of this early 20th-century stone duplex.
The renovation project was driven by the desire to honor the memories and history of the building, as the client inherited it from her mother. The primary objective was to maximize the existing space while addressing various design challenges. The young owners, in their 30s, and their two dogs envisioned a space that would cater to their needs for many years to come.
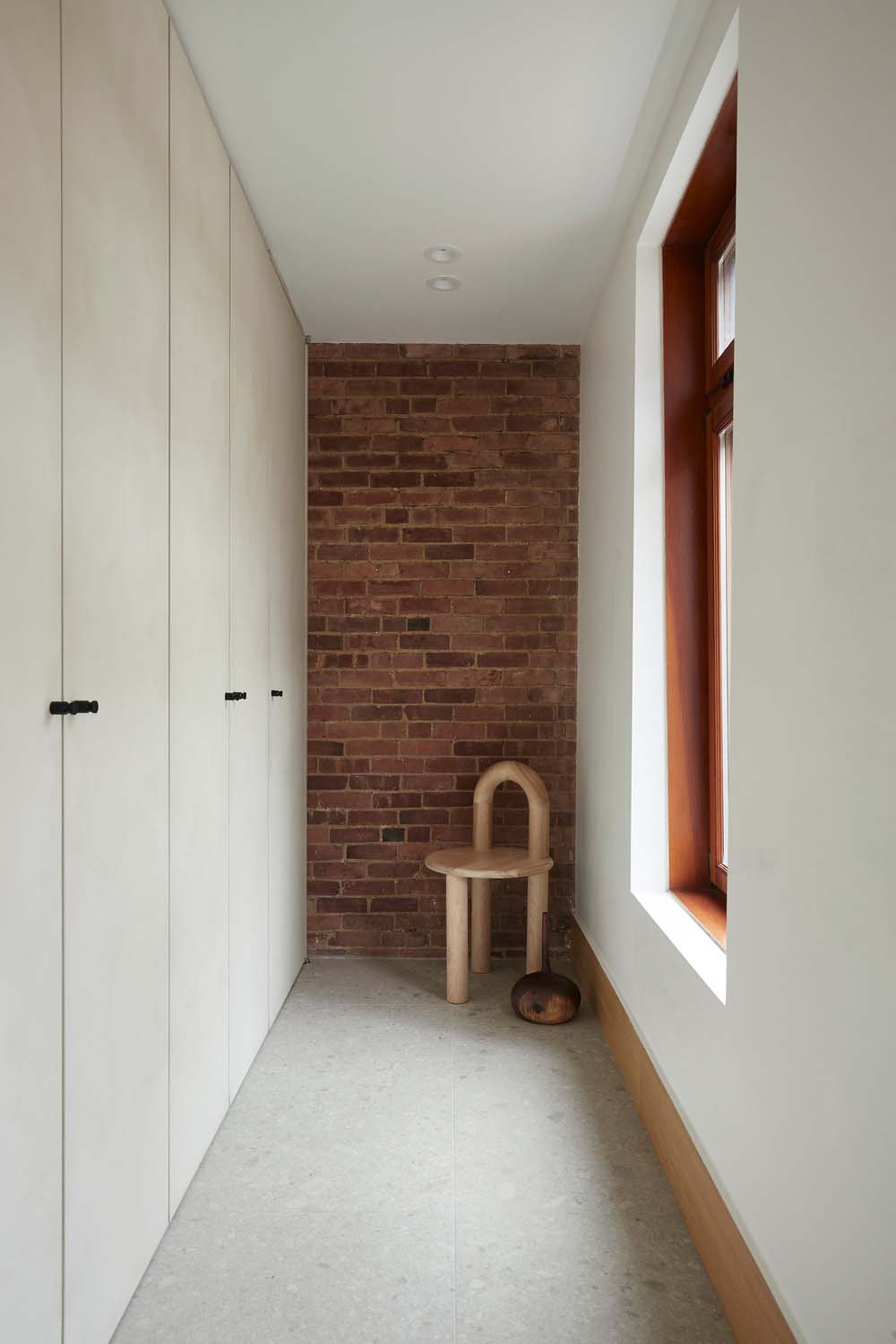

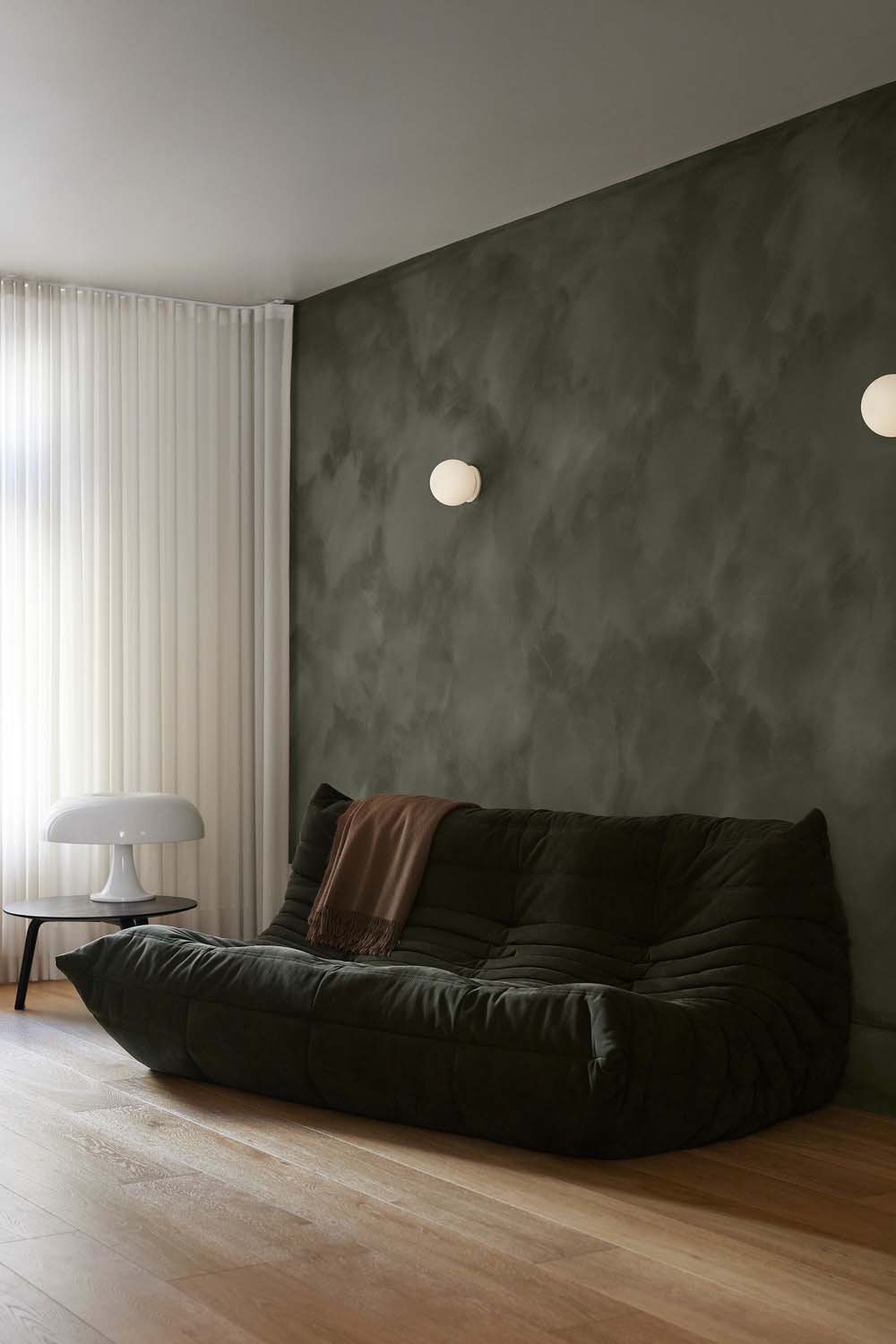
The renovation journey began with a comprehensive consultation aimed at resolving design issues, such as increasing storage, updating the kitchen, and enhancing the indoor furnishings. The clients also yearned for more space and a connection to the outdoors. Initially, an ambitious plan to excavate the basement and create an areaway was considered. However, this was deemed too complex and costly due to structural concerns. To streamline the project, the decision was made to incorporate the second-floor unit into the renovation, thereby maximizing the total floorspace while respecting the building’s structural constraints.
The ground-floor layout was reimagined, preserving the original structural framework while creating two distinct volumes. Storage, a powder room, and a secondary kitchen were incorporated into one volume, while the living room occupied the other. A central hallway was introduced, echoing the original floor plan. The entrance and living areas are adorned with white oak trim, stone-textured tile, and limewash paint. Limited openings framed in white oak create separation within the living room. Beyond lies the kitchen and dining room, finished in dark wood tones on the floor, contrasting with white oak cabinetry and baseboard details.
RELATED: FIND MORE IMPRESSIVE PROJECTS FROM CANADA
With a thoughtful interplay of contrasting colors, textures, and materials, the entire space comes together harmoniously, striking a balance with the original architectural elements.
The existing stairs lead to the second-floor private spaces. The raw-steel structure from a previous renovation was retained, with new oiled white oak stair treads to maintain material continuity. Two secondary bedrooms, a shared bathroom, and a laundry room are located on the street side. The new primary bedroom, separated by a skylight-topped stairwell, overlooks the backyard. Terracotta-colored glass screens with integrated curtains add character, while white oak flooring and furniture create a soothing ambiance. The en-suite bathroom features a similar terracotta-steel screen, uniting textures and tones composed of beige glazed tiles, dark-stained wood, and copper fixtures.
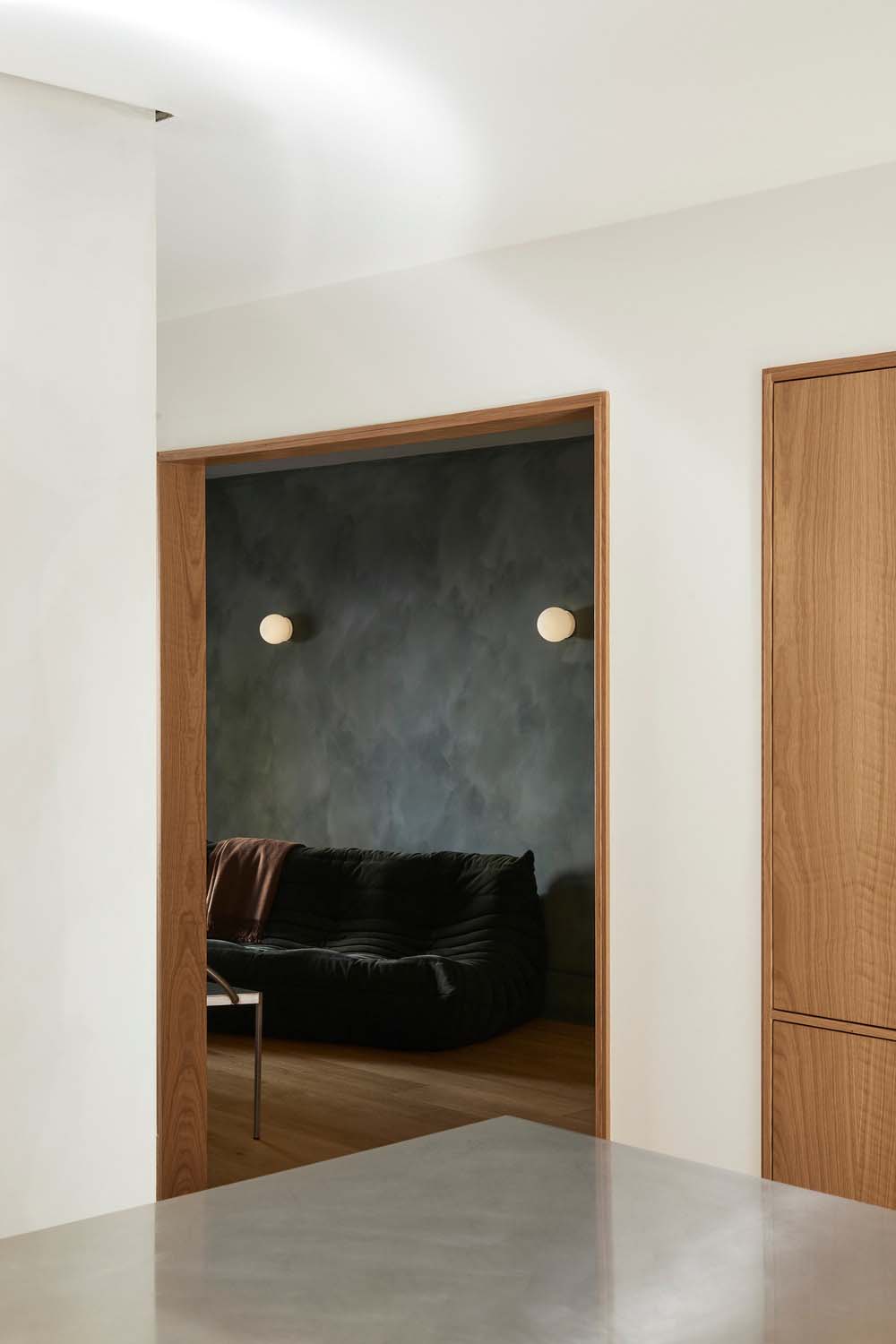


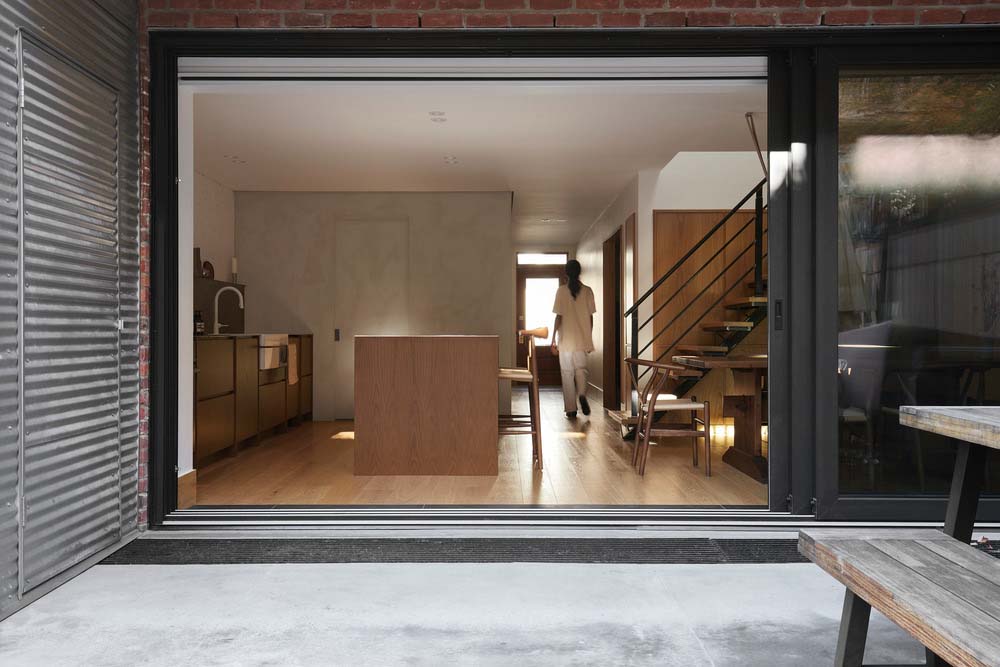
Much of the back wall of the building was retained, with a new triple sliding door on the ground floor enhancing the connection between indoor and outdoor dining spaces. A raw concrete slab seamlessly extends the interior to the outdoors beneath the second-floor balcony. The spiral staircase to the balcony was removed, and the balcony railing was reconstructed to replicate the original black wrought iron. Existing contemporary openings on the second floor were preserved and integrated into the primary bedroom suite. To ensure privacy in the dense urban environment, a fence made of vertical natural cedar boards lines the yard’s perimeter.

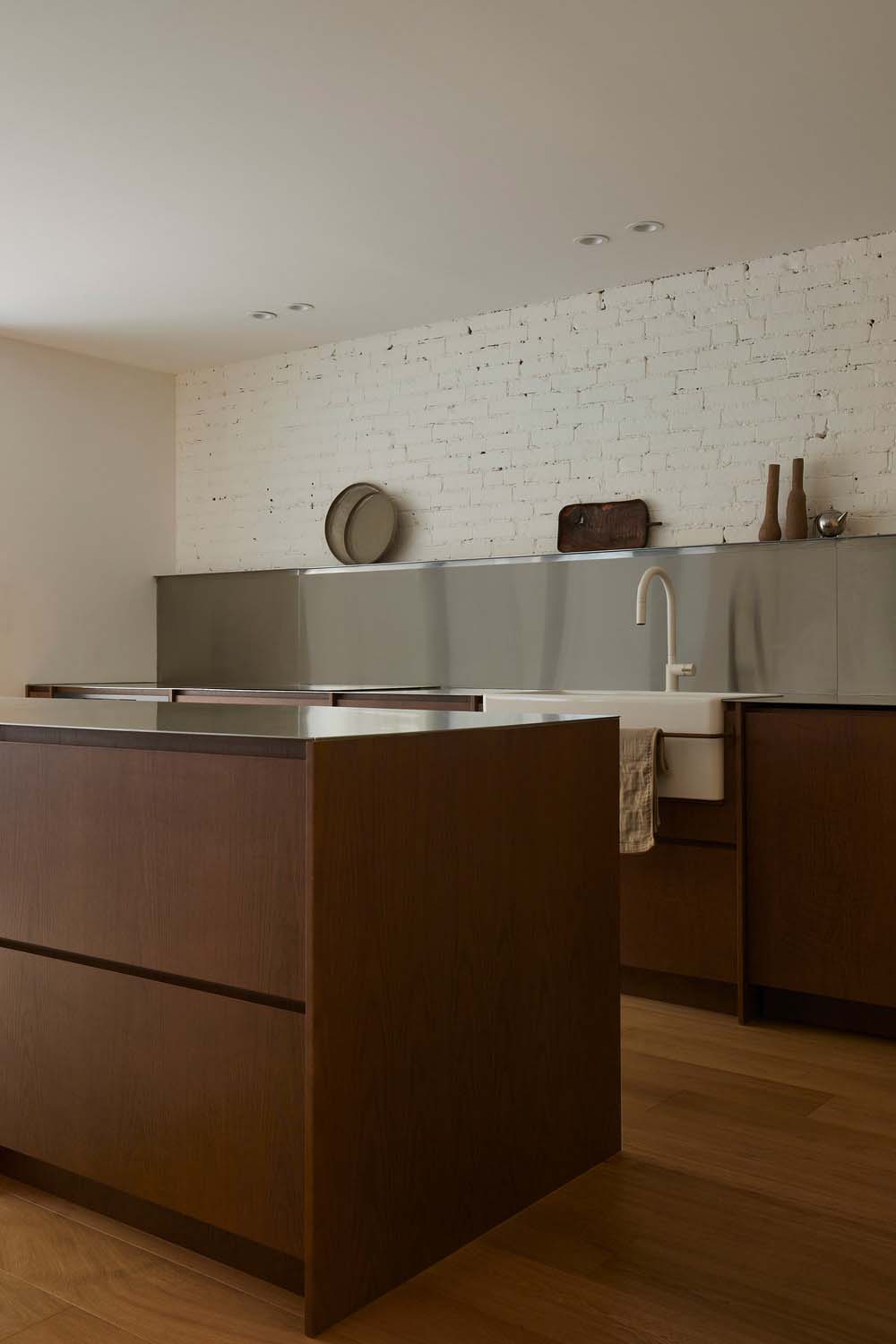


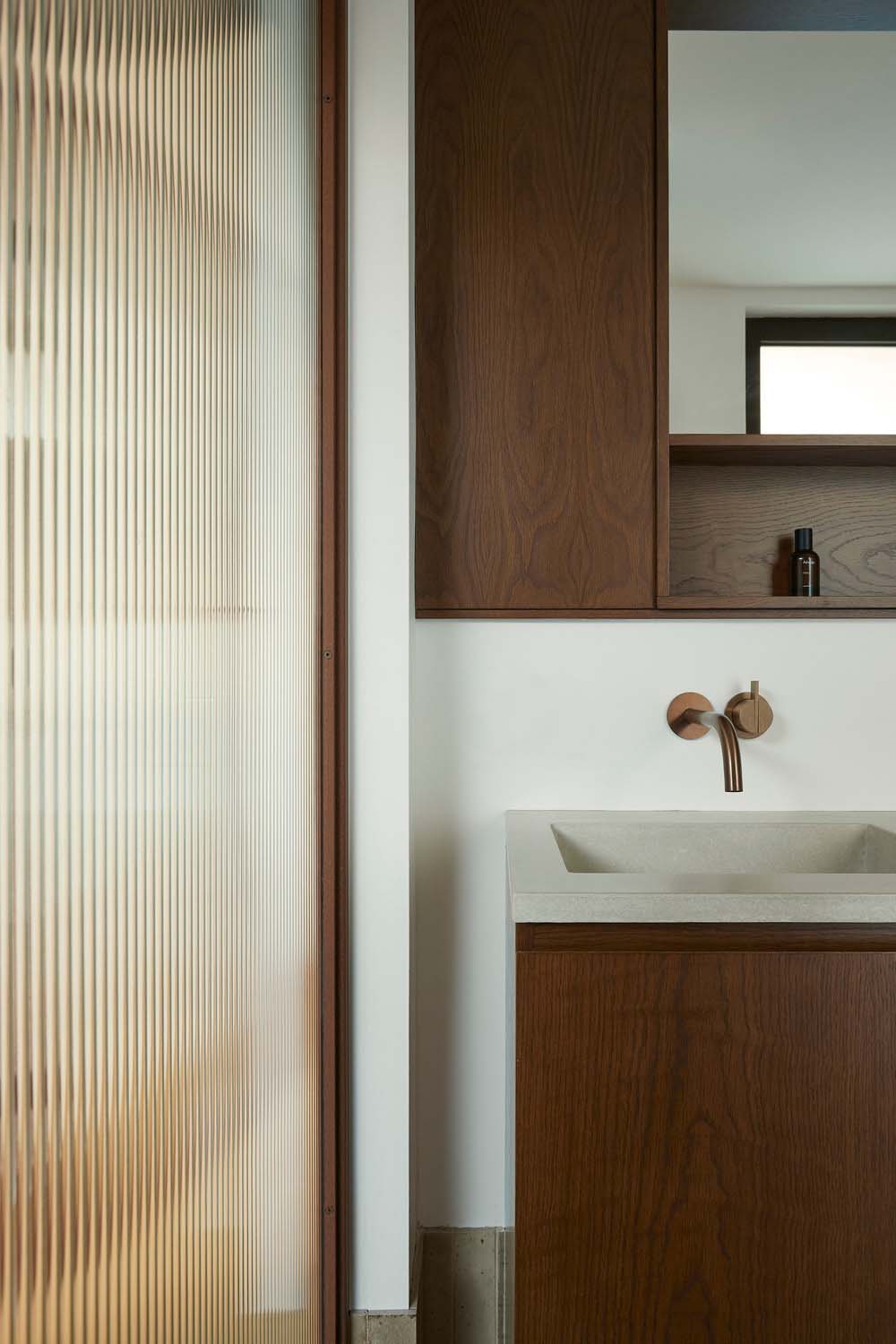
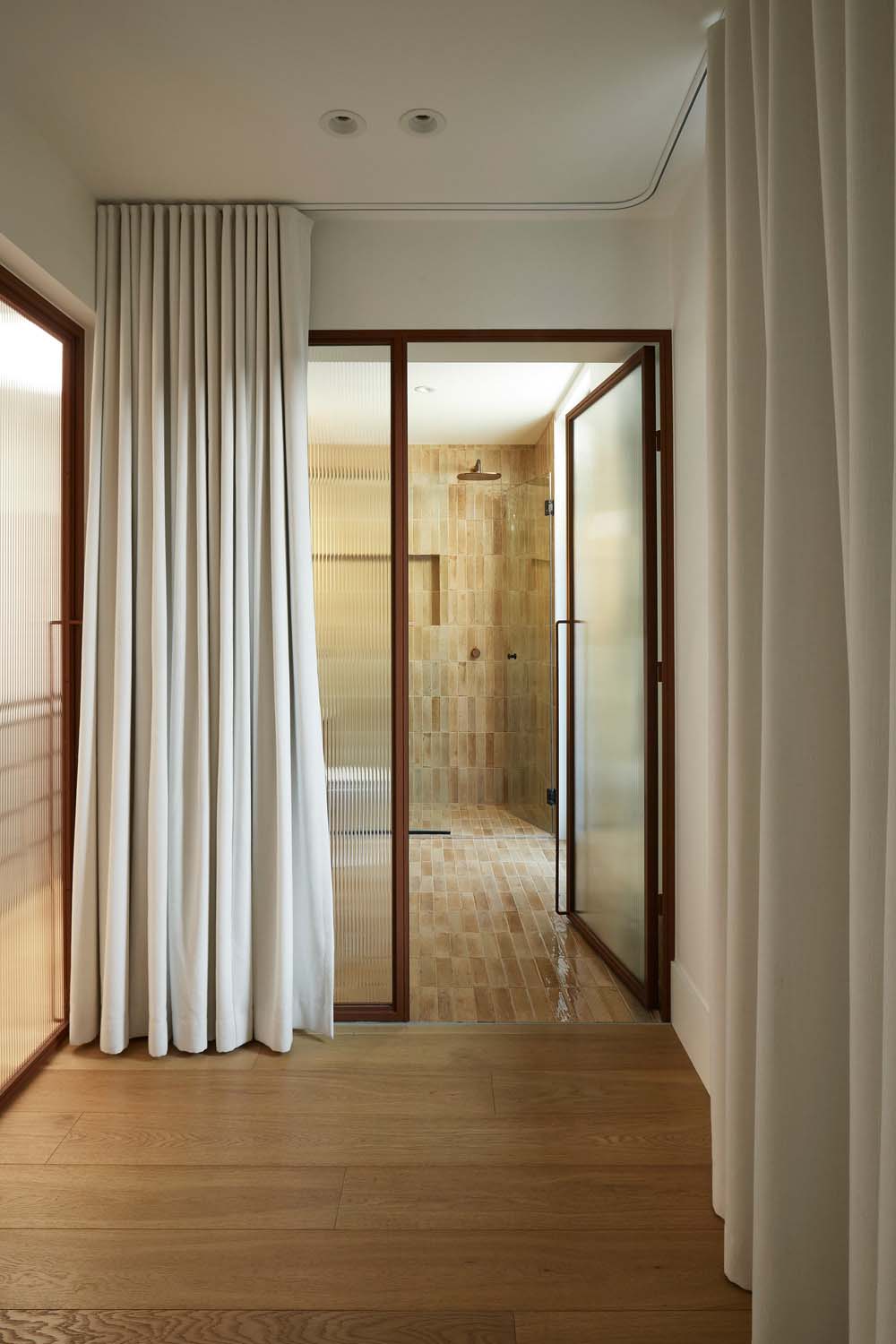
The renovation balances the new work with the preservation of original architectural elements, including antique wood furnishings, exposed brick, wood-framed windows, and the typical structural framework of a Montreal “plex,” maintaining the authenticity of this historic space for the young couple.
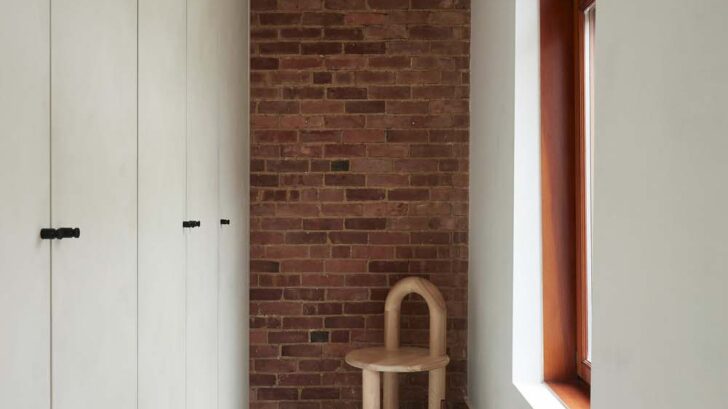
Project information
Project: Résidence Lanaudière
Type: Complete residential renovation
Floorspace: 1,575 sq. ft.
Year: 2022
Designers: Michael Godmer, Catherine C. Lavallée and Dany Durand Courchesne
Structural engineer: Ma-Th – Solutions d’ingénierie
Photographer: Maxime Brouillet
Find more projects by Michael Godmer: www.godmer.com and Dany Durand Courchesne: durandcourchesne.com


