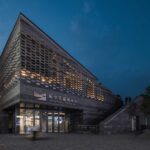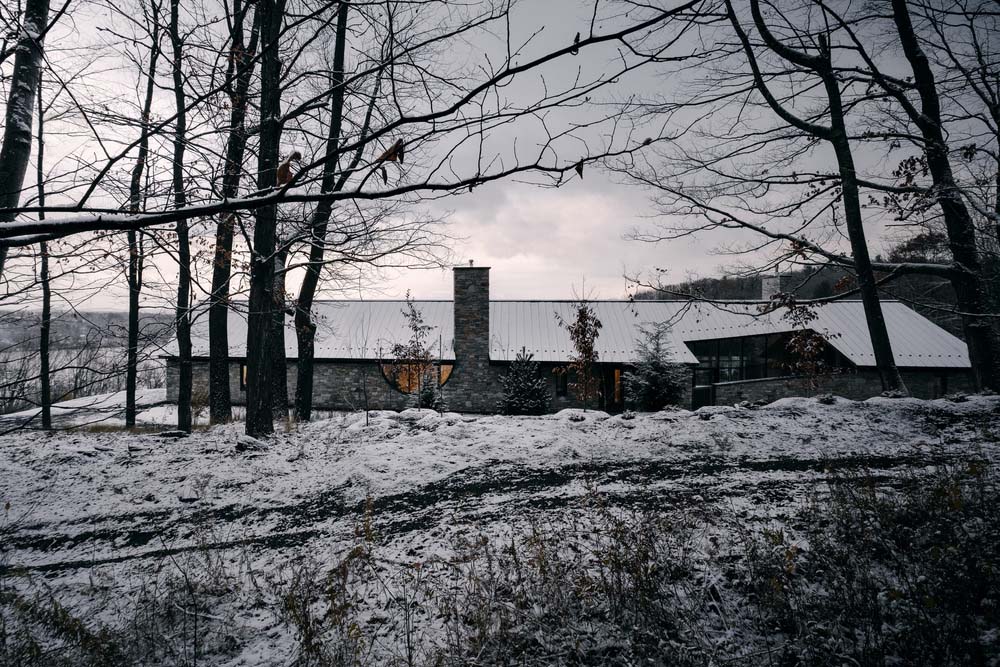
LAMAS Architecture Ltd has recently completed work on this stunning private residence in North Hatley, Canada. The Virgin Vineyard House takes its name from a farm whose ruins formerly existed above the location, which is sandwiched between an ancient logging road and a productive hillside vineyard. The customer wanted to develop a new home in Quebec’s Eastern Townships that would have views of Lake Massawippi and would cause the least amount of disruption to the vineyard. The new structure will house the client, allow her to age in situ, and accommodate her daughter’s expanding family.
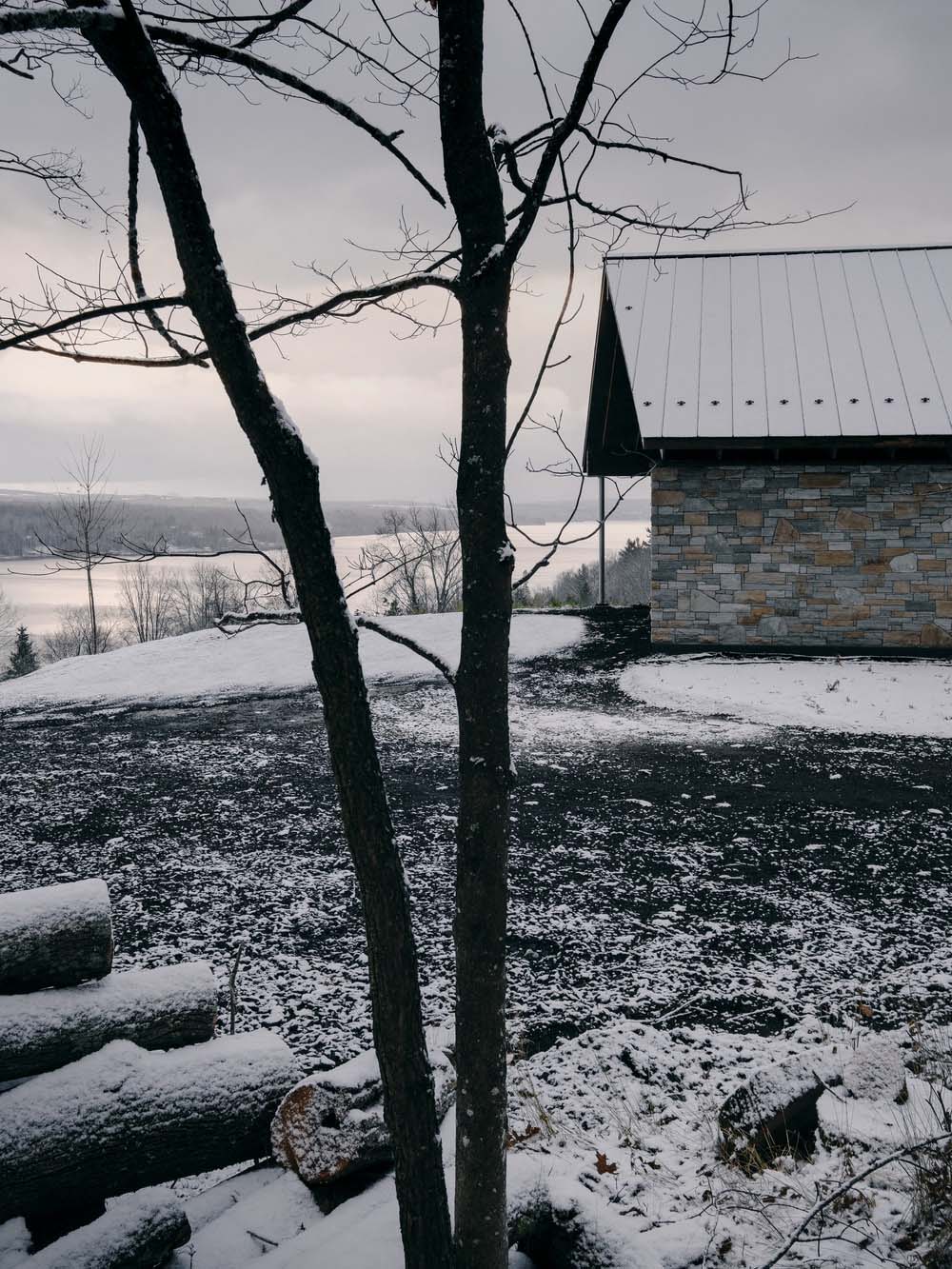
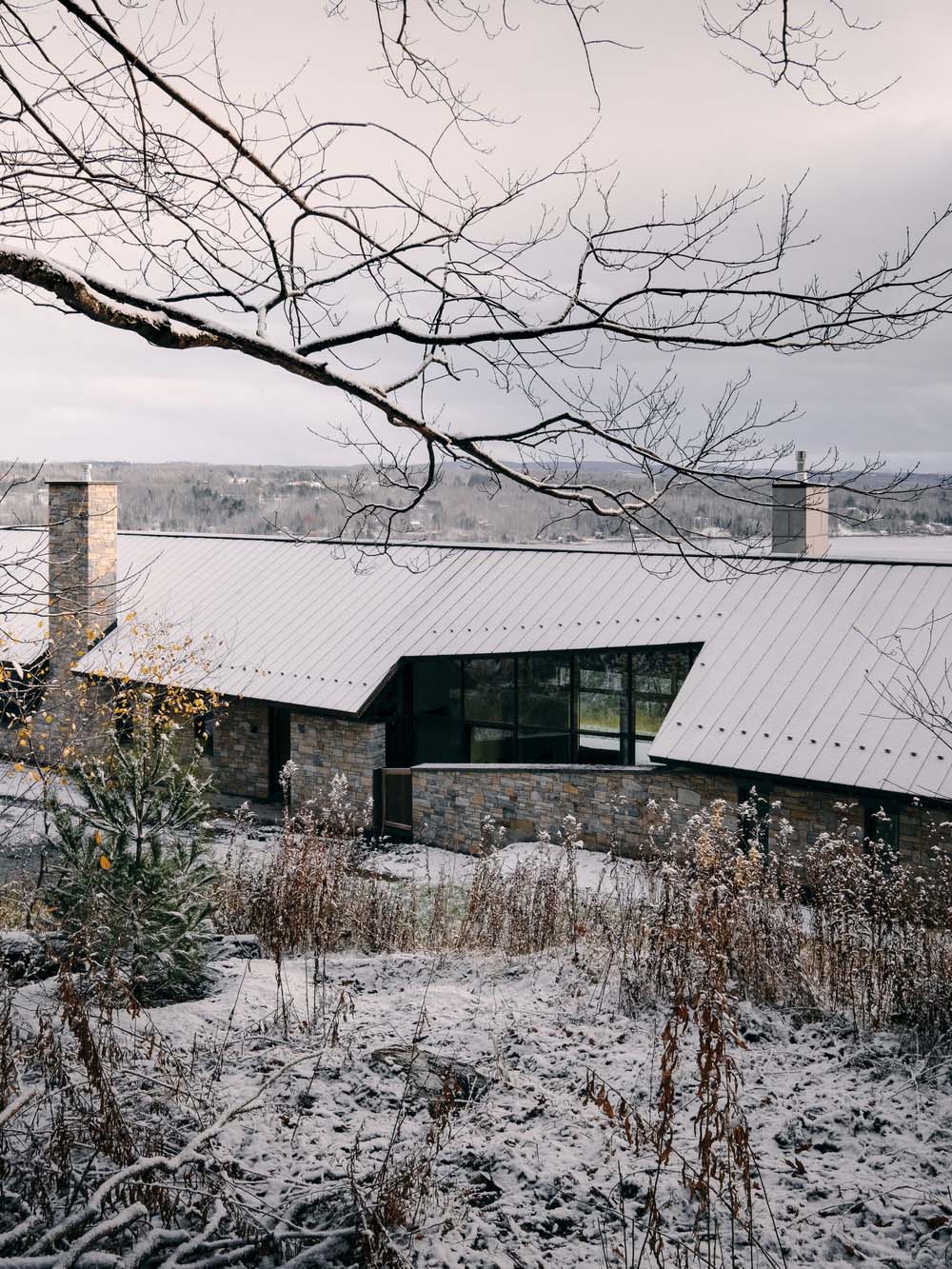
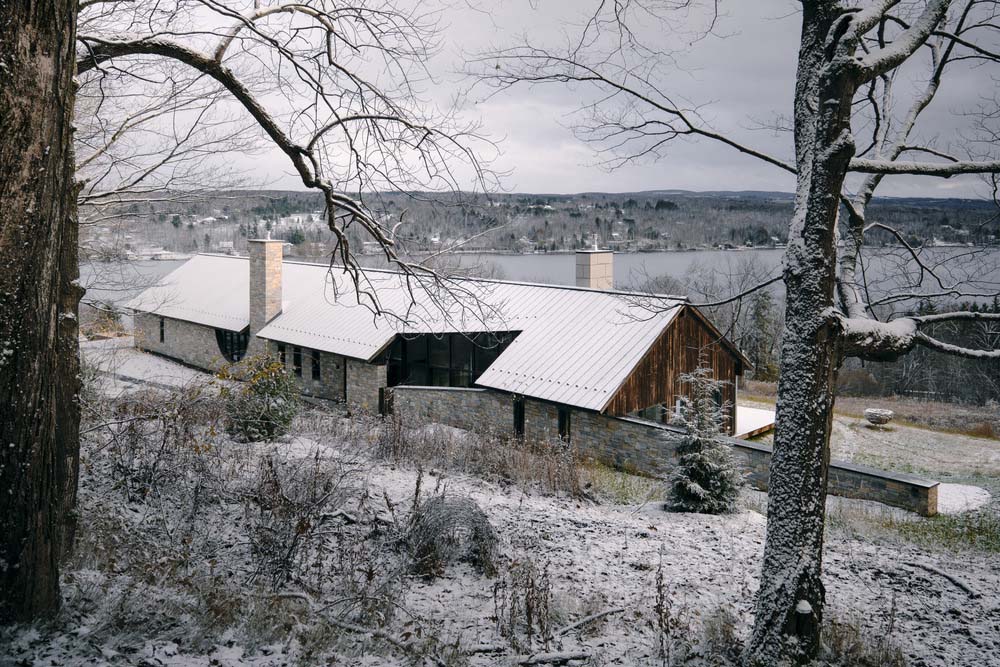
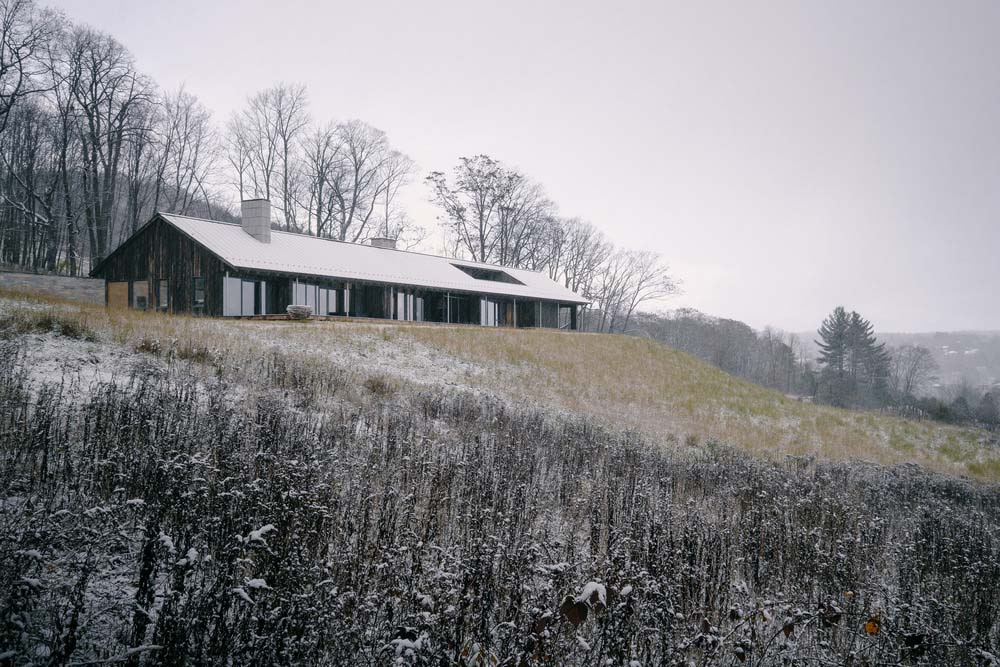
The project’s architecture was influenced by the abundance of fieldstone walls in the surrounding agricultural landscape. Initially used as a landscape element to divide the home from the road, the gathered stones eventually became the north wall of the structure. The building is really an accessory attached to the stone wall that conceals the living quarters into the hillside and protects them from the road and the northerly winds. The sequence that occurs throughout the home is acted out along the length of the wall, which is broken up by compositional events like the window, chimney, entry, and courtyard. Under a sizable protective overhang, the south side of this long, linear home is open to views of the lake and vineyards.
Private bedrooms are neatly arranged at either end of this 155-foot long house, while the main meeting areas are located in the center. Each room’s walls have been purposely turned such that they face the lake. The rooms feel like private sheds with their individual volumes orientated towards the lake thanks to this straightforward mathematical twist that establishes an oblique link between the rooms and the roof ridge line. The rooms are laid out in a sawtooth pattern, creating nooks of semi-private spaces beneath the substantial roof overhang to take in the vista. Two significant gaps can be found inside this unassuming structure: one is a courtyard that frames the angle of the logging road, and the other is a roof deck that provides a panoramic view of the entire vineyard.
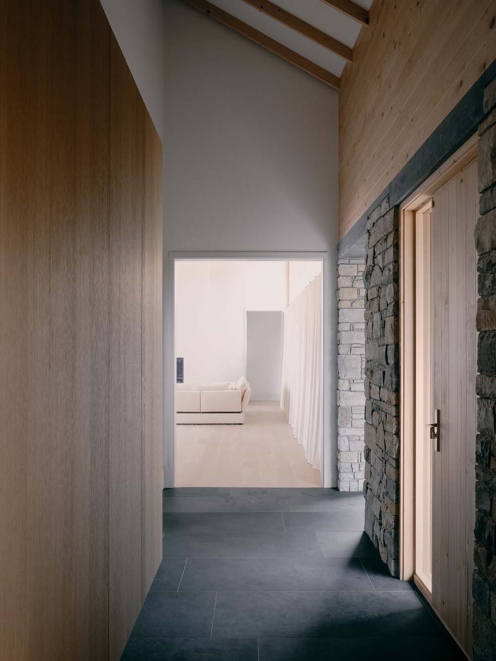
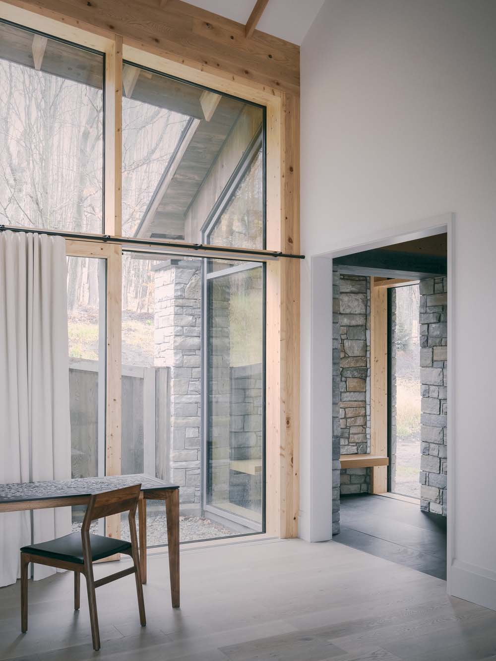
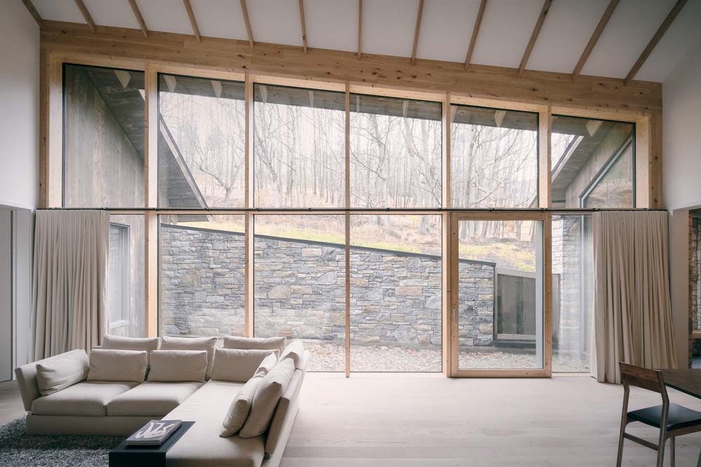
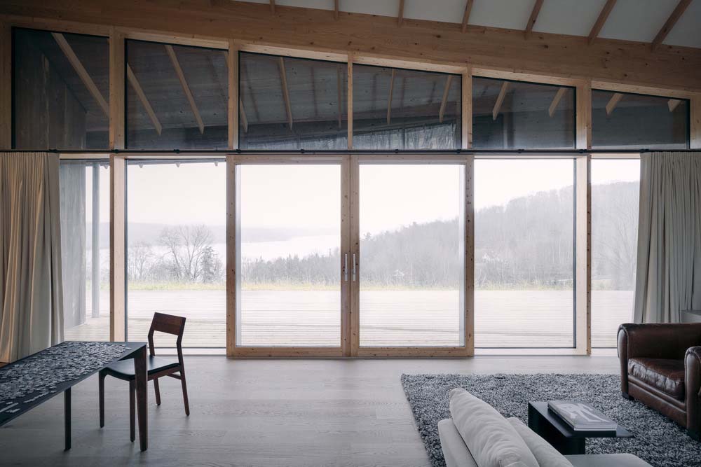
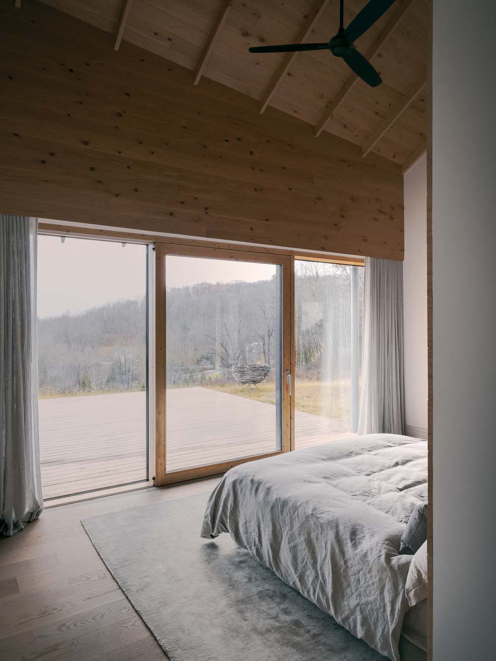
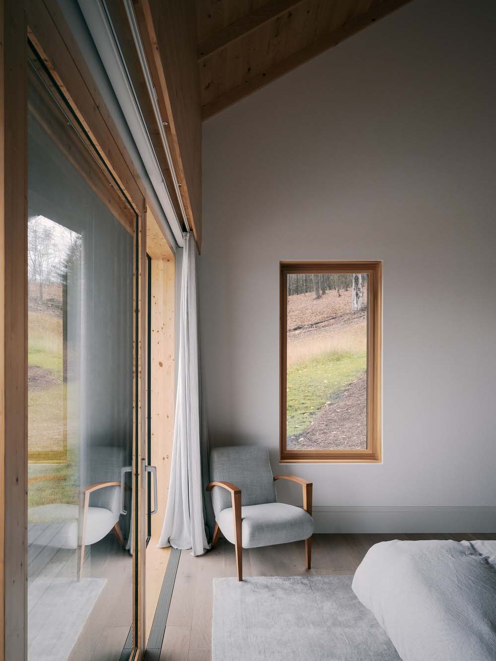
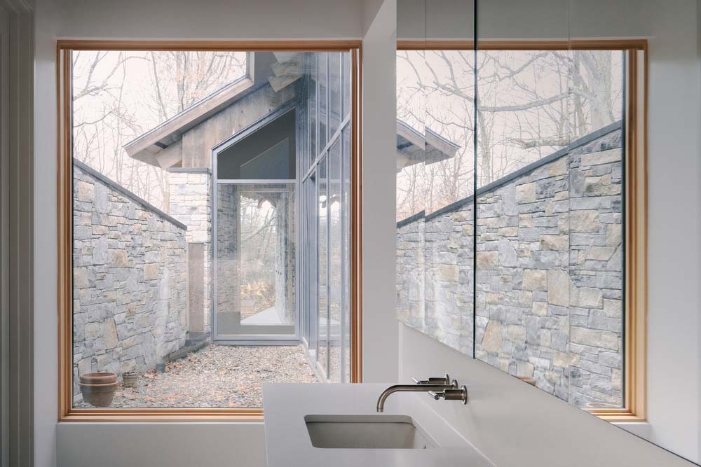
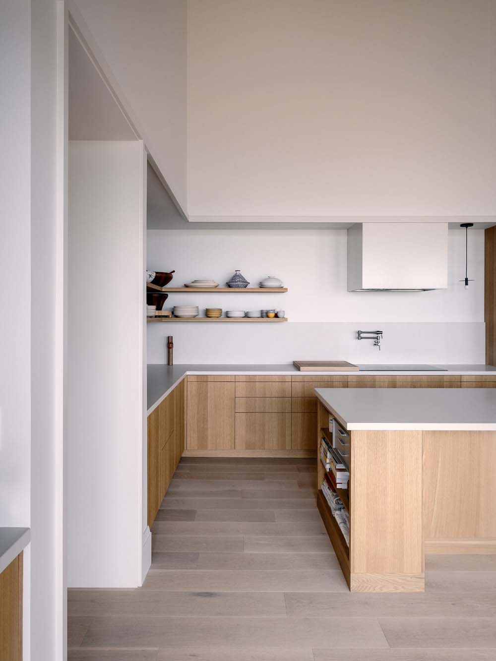
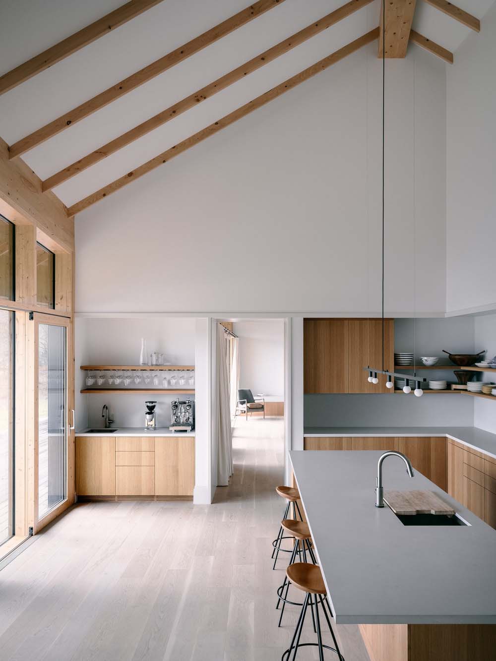
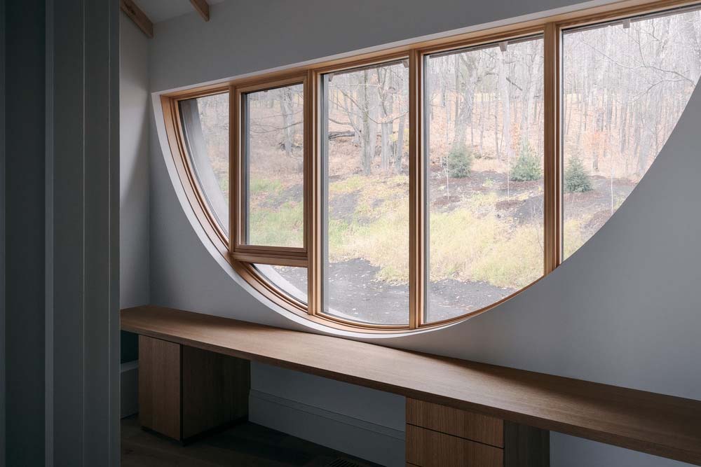
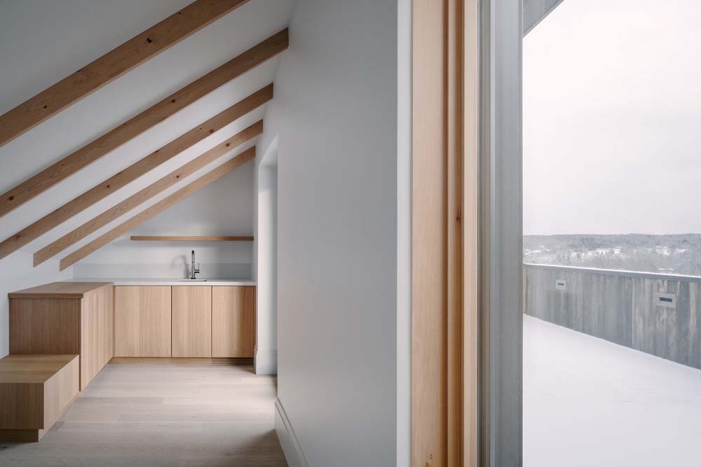
The purpose of the structure is to make the connection between the tectonics of wood and those of a stone wall more clear. The wall on the north side of the building is made of stone, while the rest of the structure is constructed almost entirely out of wood, which provides excellent insulation. This refers to the use of studs, engineered timber, or deep joists in the construction of the main body of the home, which is framed out using light wood. On the other hand, the south face utilizes wood for its structure in the form of the wood glazing system’s mullions, resulting in an extremely efficient envelope that is completely covered in triple glazing.
RELATED: FIND MORE IMPRESSIVE PROJECTS FROM CANADA
In order to reduce embodied energy and carbon impact, as well as to enable a well-insulated envelope, wood construction was of interest. In addition to being environmentally friendly, Quebec-based businesses provided the high performance glazing systems, hemlock cladding, stone, and lumber. Even the decision of geothermal ground source heating was not merely “de rigeur” in Quebec, where there is an abundance of carbon-free municipal electricity that can power the heat pumps. The relationship to the site through materials and craftsmanship, as well as traditional forms of Quebec architecture, was of utmost importance to the architects. In order to support the site’s natural habitat, the owner is actively working with a local horticulturist to plant indigenous plants.
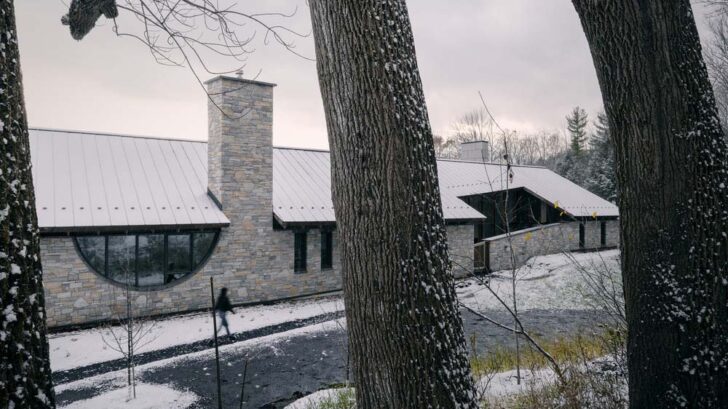
Project information
Architect: LAMAS Architecture Ltd, www.lamas.us
Project Team: Vivian Lee (Architect), James Macgillivray (Architect), Andrea Rodriguez Fos (Project Manager)
Interior Design: LAMAS Architecture Ltd
Landscape: Paysage Lambert and Oscar Hache
Photographer: Felix Michaud, felixmichaud.com
Structural & Civil Engineer: Eric St George Structures et Civile
Mechanical Engineer: Genecor
Contractor: Construction Yves Lessard
Millwork: Ebénisterie Renova


