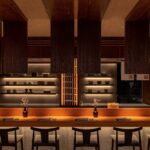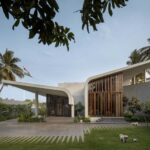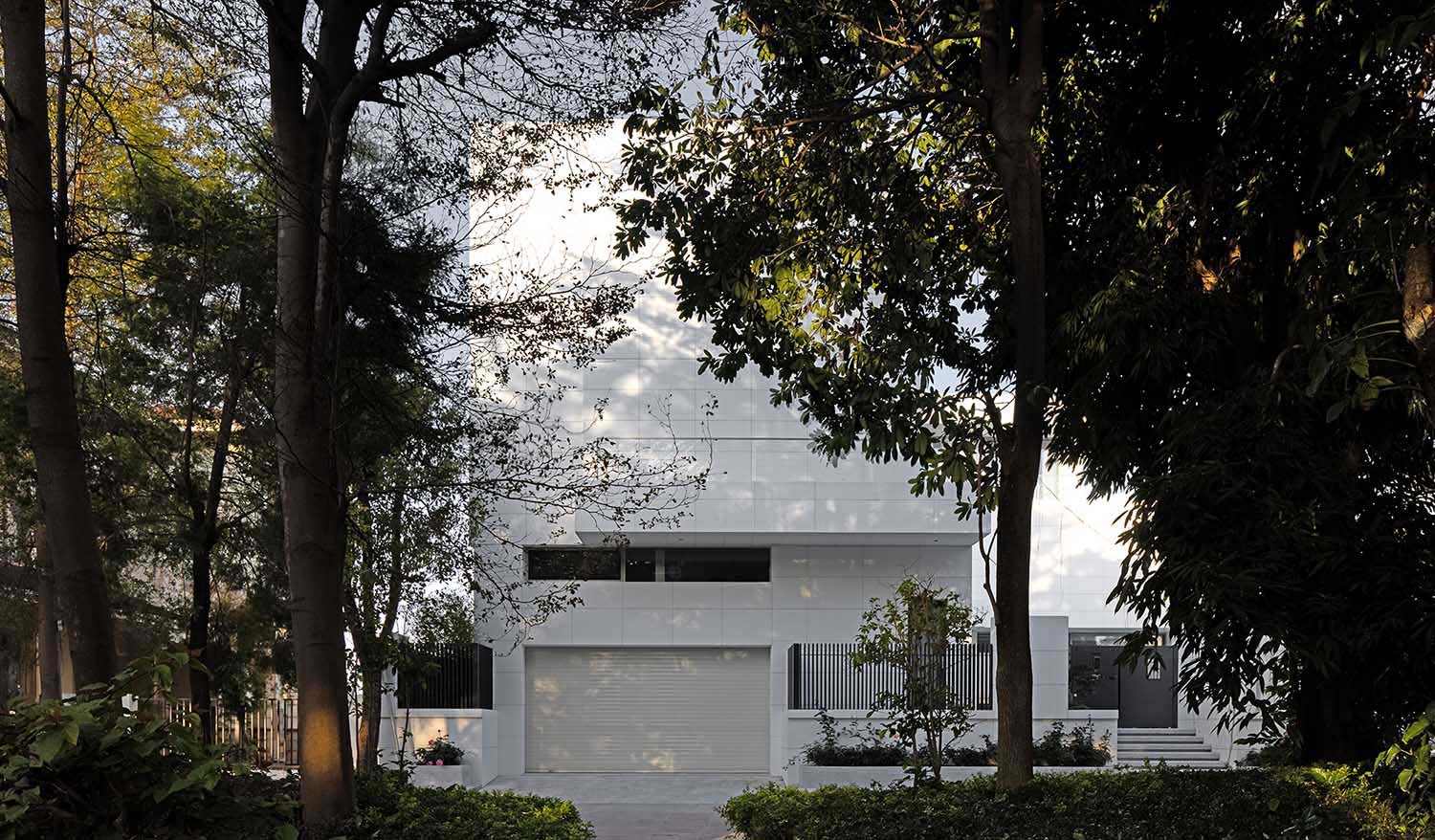
In an effort to challenge the conventional notions surrounding villas and urban living, AD ARCHITECTURE has embarked on a mission to redefine the boundaries through their innovative approach to integrated architectural and interior design. The project delves into the fundamental essence of the modern urban lifestyle, examining its impact on the lives of city dwellers. In this project, AD ARCHITECTURE skillfully reimagines luxury villas, seamlessly blending them into the urban fabric of the city. The design aims to evoke a sense of tranquility, balance, and serenity, creating a harmonious oasis amidst the bustling surroundings.
L House is situated within an opulent enclave, nestled on a petite island at the confluence of the vast ocean and a meandering river to the east. The L-shaped architectural configuration creates a captivating interplay between the core living and functional areas, offering an uninterrupted panorama of the surrounding river vistas. Residing within the villa evokes a sensation akin to gracefully perching upon a scenic observation deck, overlooking the tranquil river, while basking in the warm embrace of the sun’s rays and relishing in the refreshing ambiance.

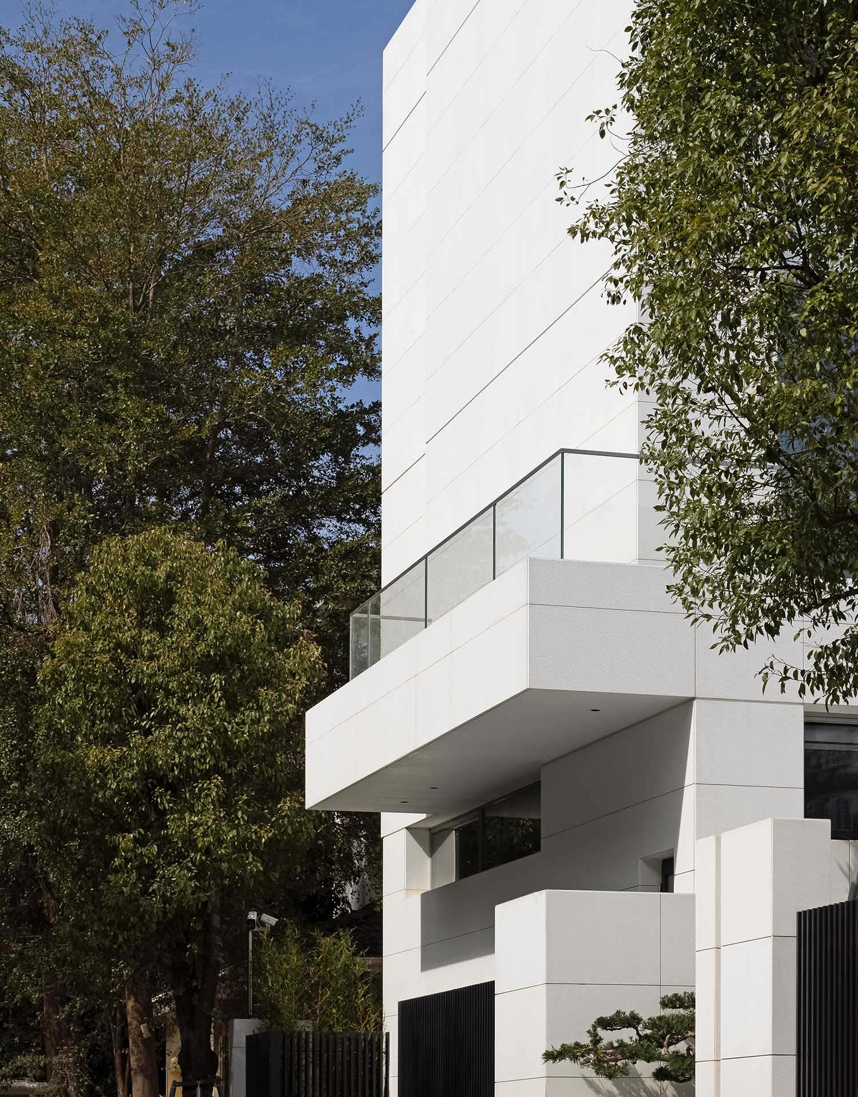
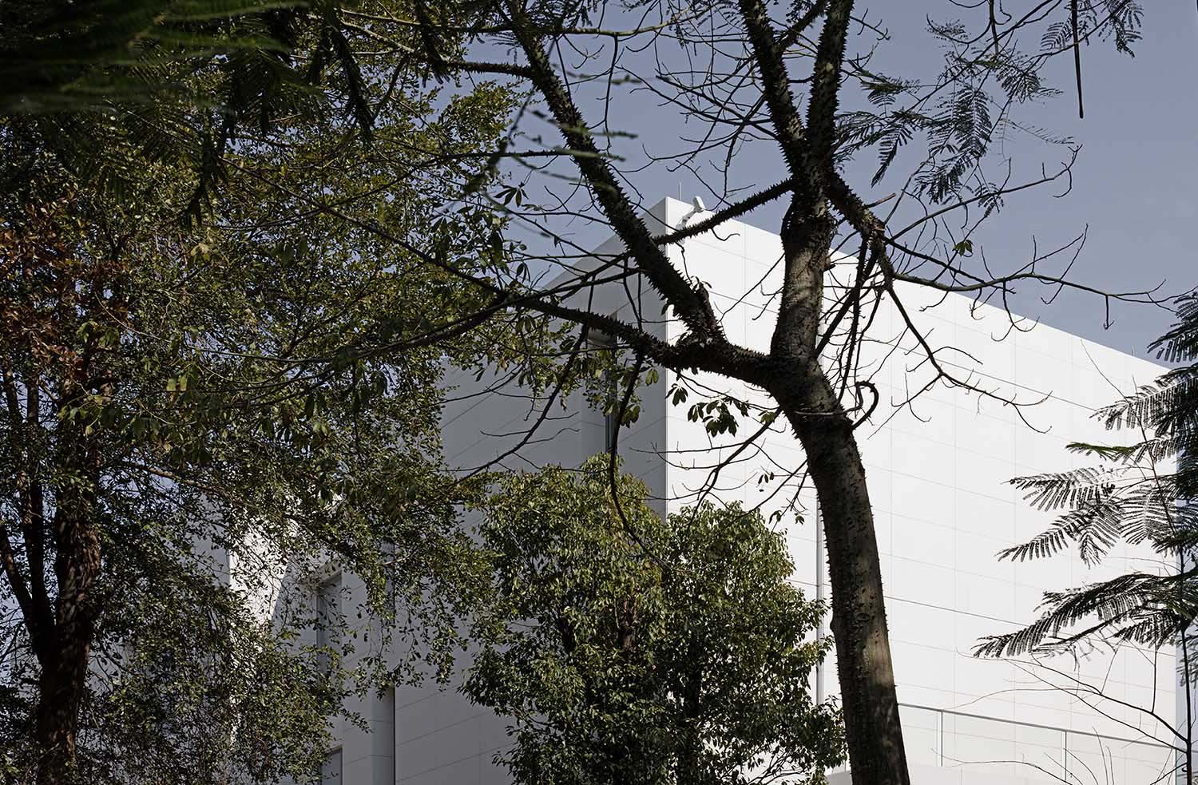
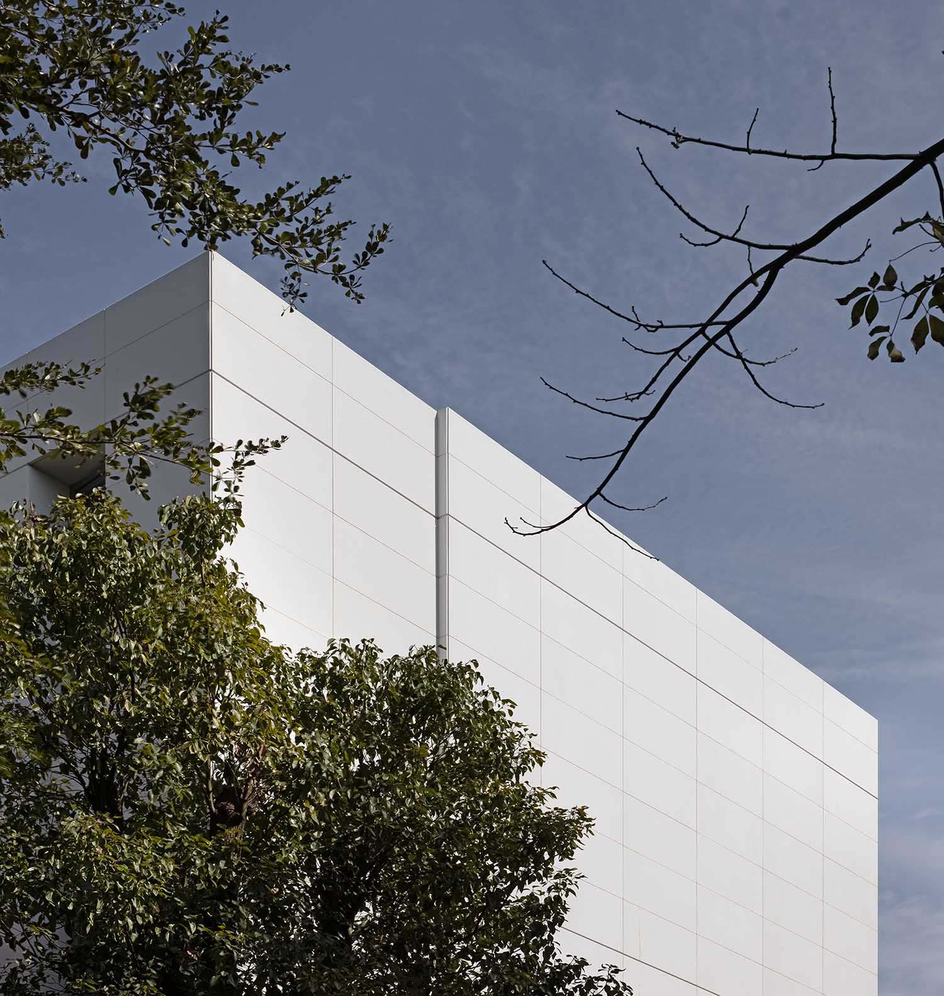
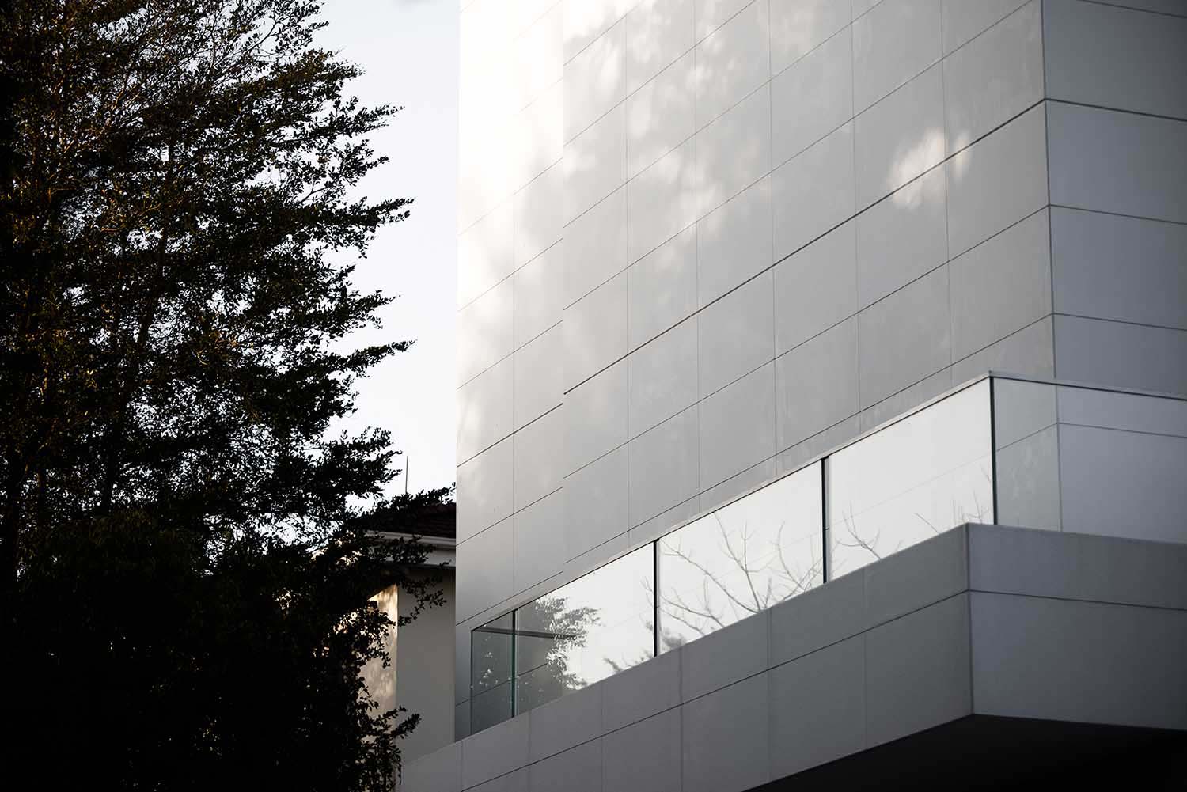



The serene structure, exuding an aura of tranquility and adorned in a pristine white hue, effortlessly transforms its surroundings into a symphony of nature. The gentle whispers of the wind, the rhythmic flow of water, the graceful sway of trees, the warm embrace of sunlight, the melodious chirping of birds, and the tranquil presence of fishing boats all harmoniously merge to create a captivating tapestry of auditory beauty.
The inhabitants take center stage within the confines of their abode, with the space itself serving as a complementary backdrop rather than a standalone entity. In the realm of architecture, it is crucial to acknowledge the interdependence between space and individuals. The spatial design should prioritize self-orientation in order to effectively communicate and reflect the unique personality of its occupant.
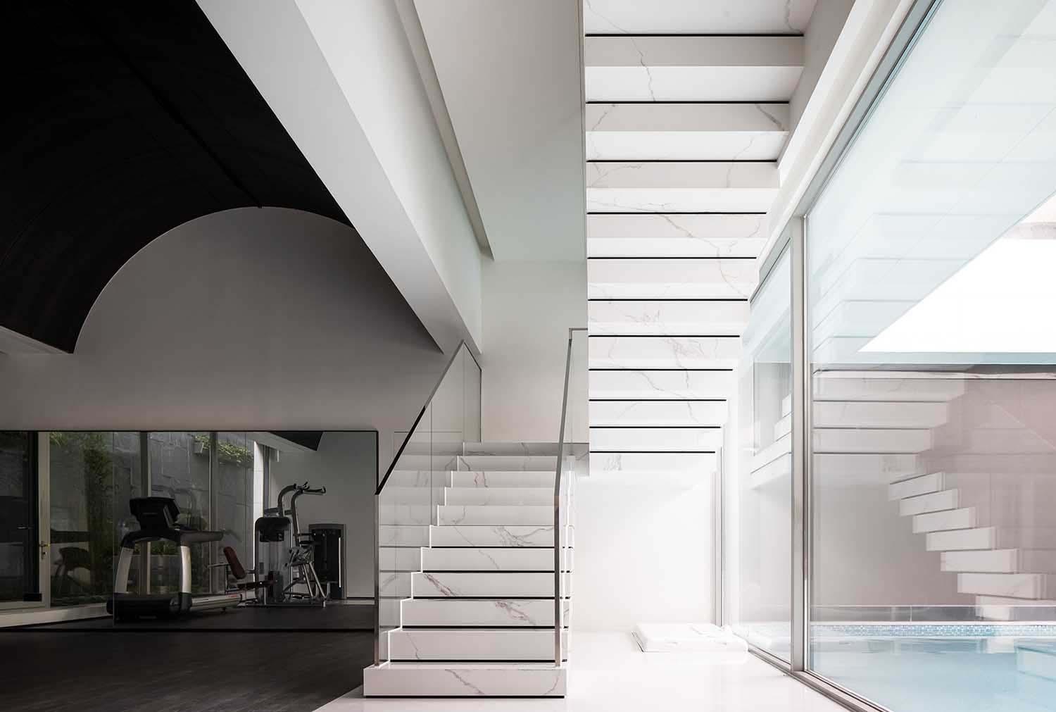

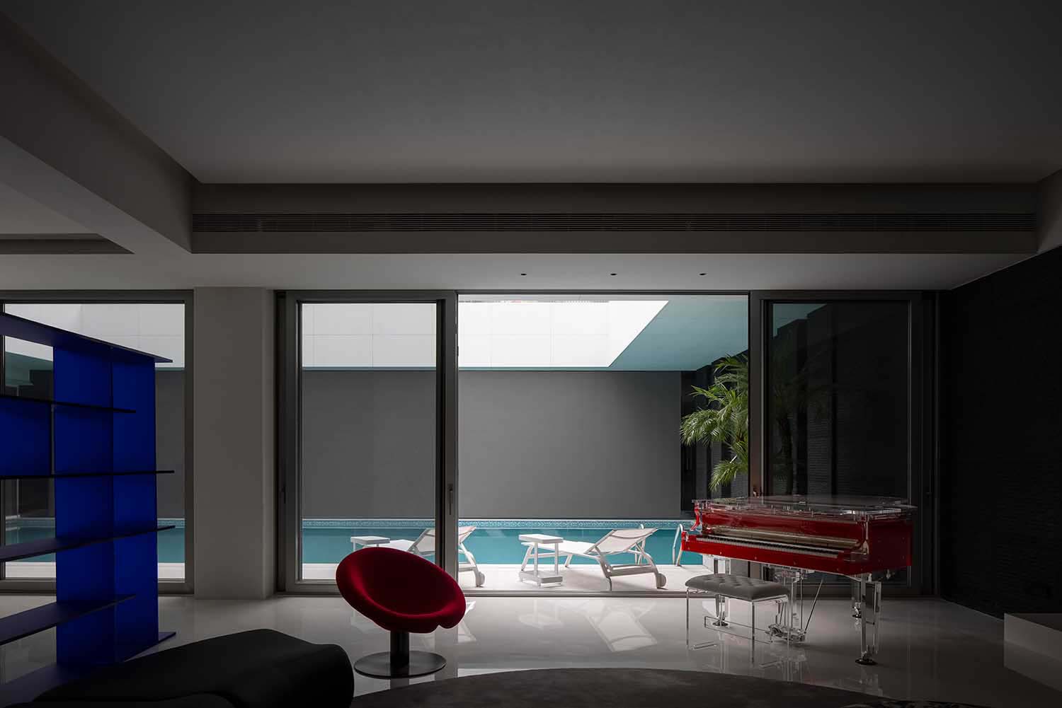
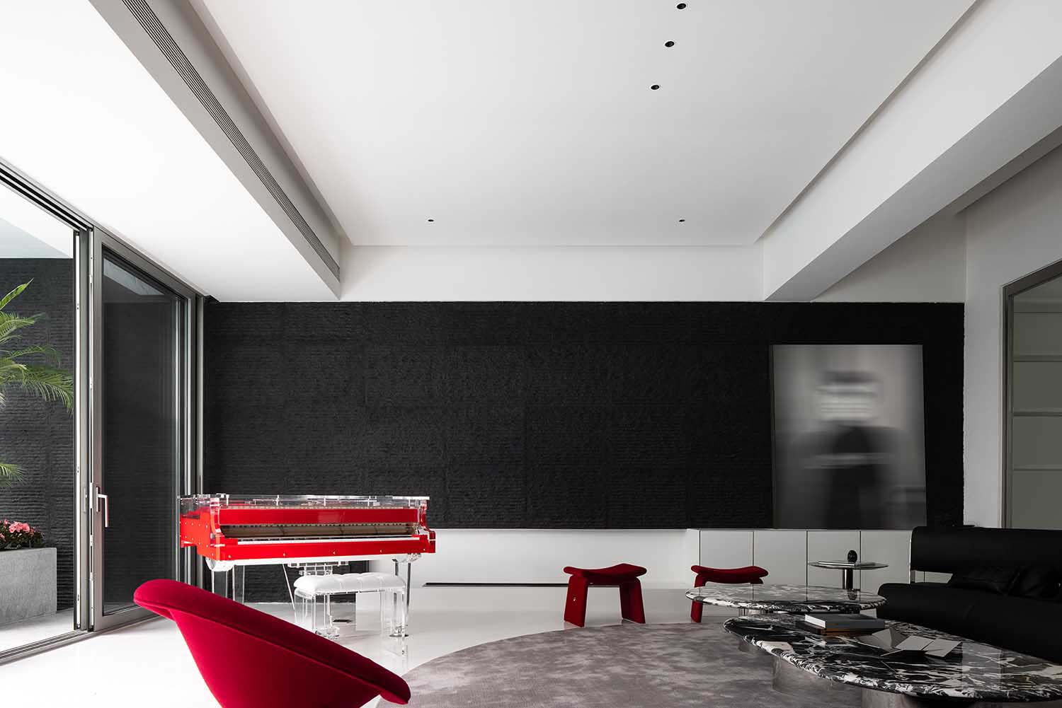
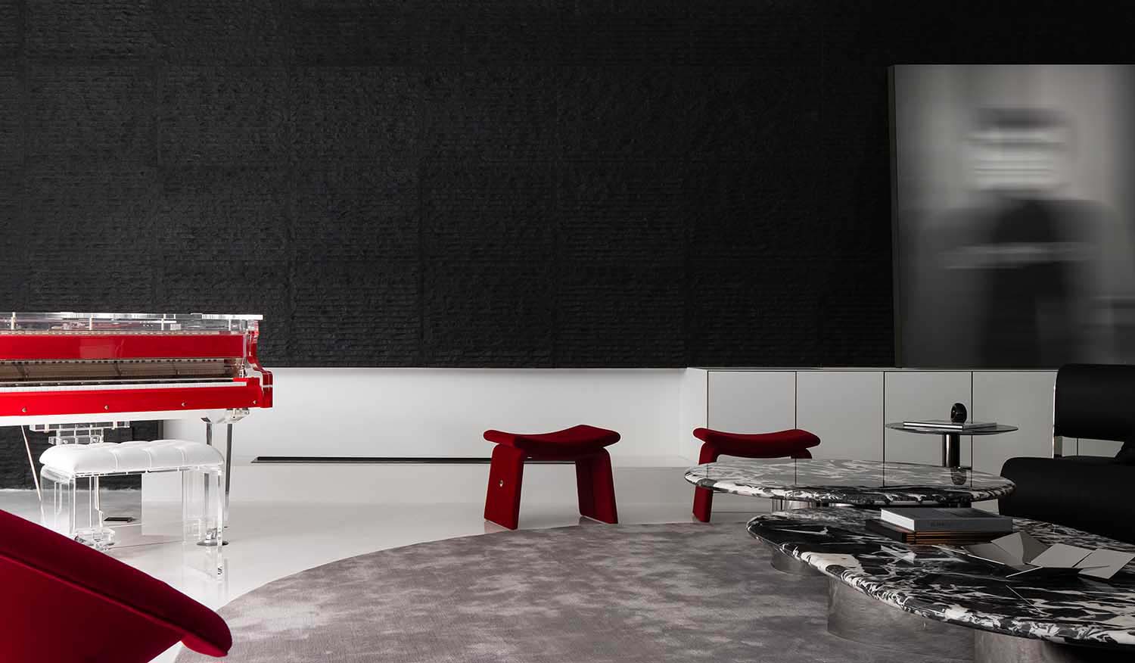
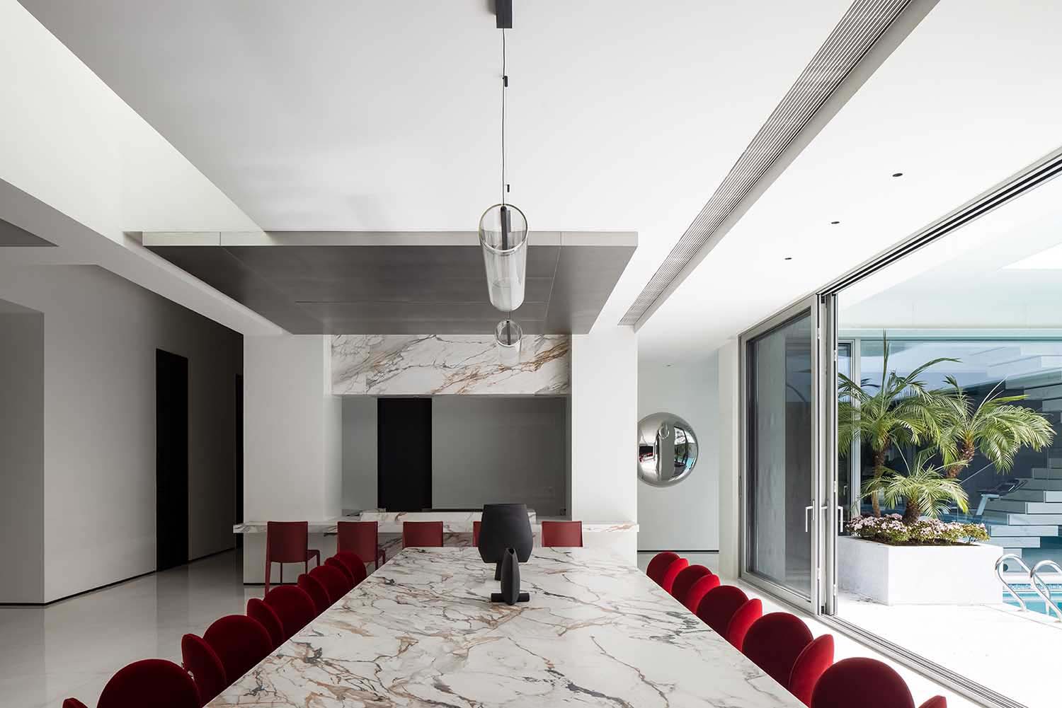
The color choice for the basement of the villa should be reconsidered, as it may not align with our intended aesthetic for the building’s exterior space.
A swimming pool has been thoughtfully incorporated into the design, accompanied by an elegant atrium positioned directly above it. This strategic placement allows for the seamless infusion of natural light and fresh air into the reception area situated on the lower level.
The interplay of flowing water, natural light, and gentle breezes imbues the architectural composition with a captivating sense of fluidity, fostering an immersive experience of openness and transparency.
Staircases serve as the primary means of circulation within a space, facilitating the transition from the expansive and outwardly-oriented areas to the more intimate and inwardly-focused zones. The ground floor serves as the central hub of the living space, with the living room positioned at its core. Two elegant staircases gracefully ascend, seamlessly connecting the living room to the second and third floors, where additional living spaces await. Conversely, the downward stairs provide a direct and convenient link from the ground floor living room to the reception area located in the basement. This thoughtful design ensures a harmonious flow throughout the various levels of the residence.
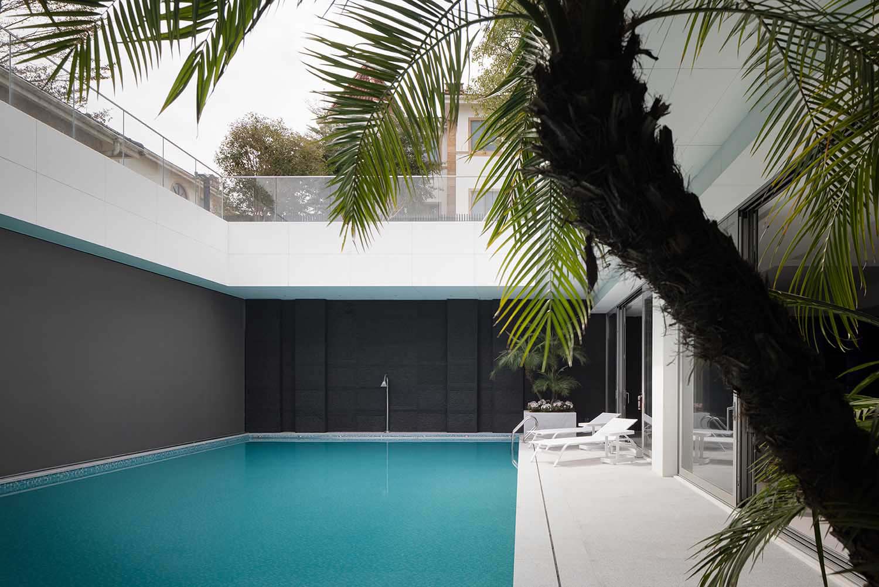
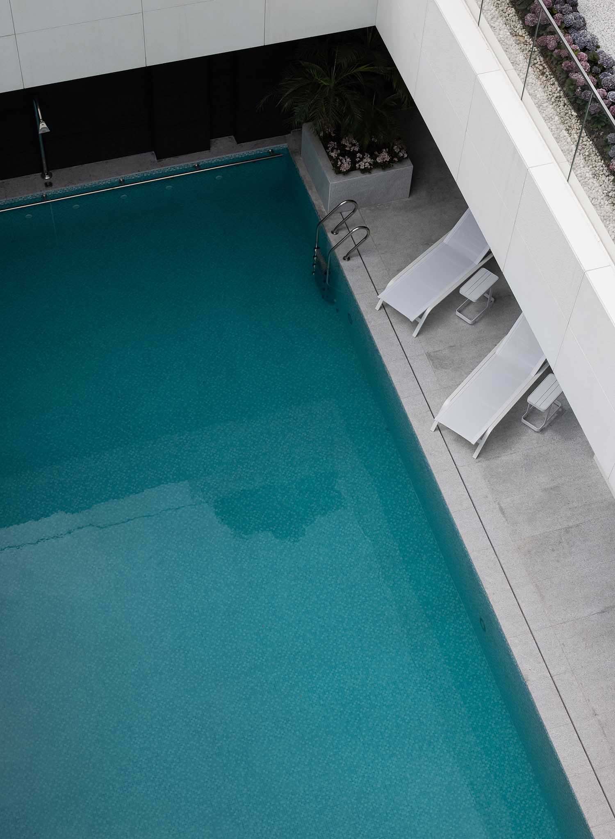


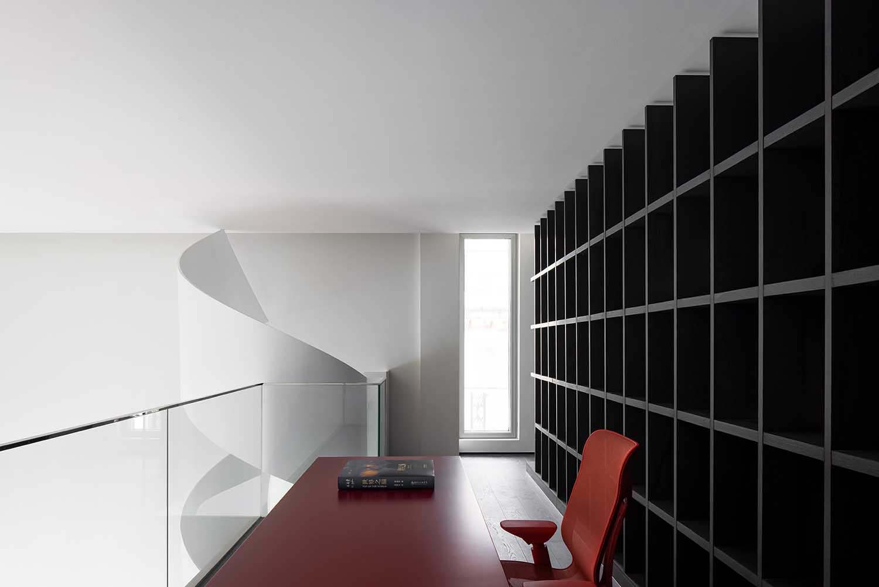
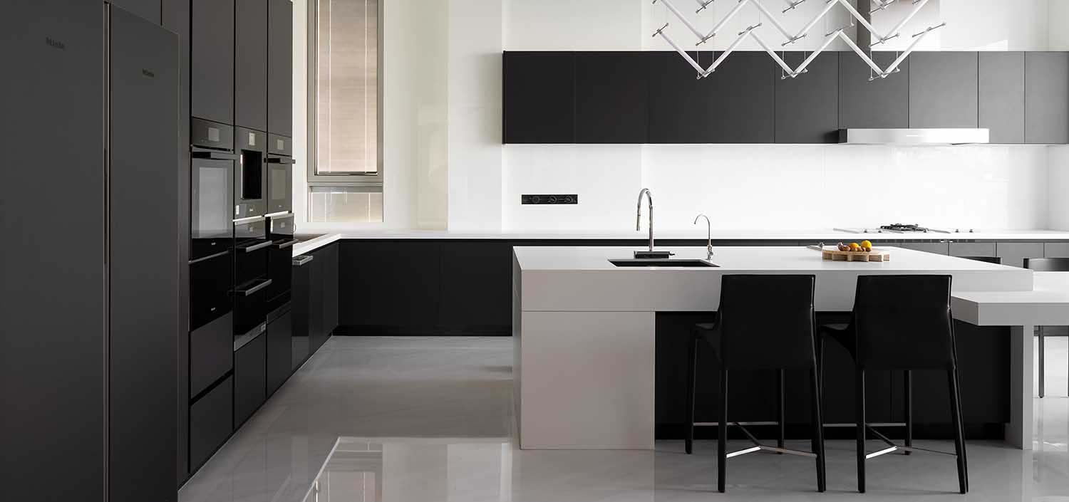
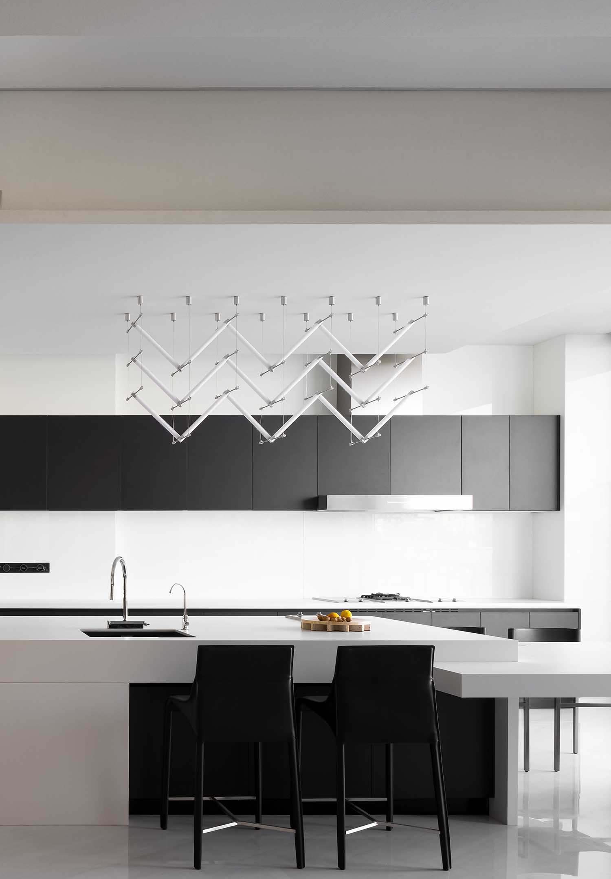

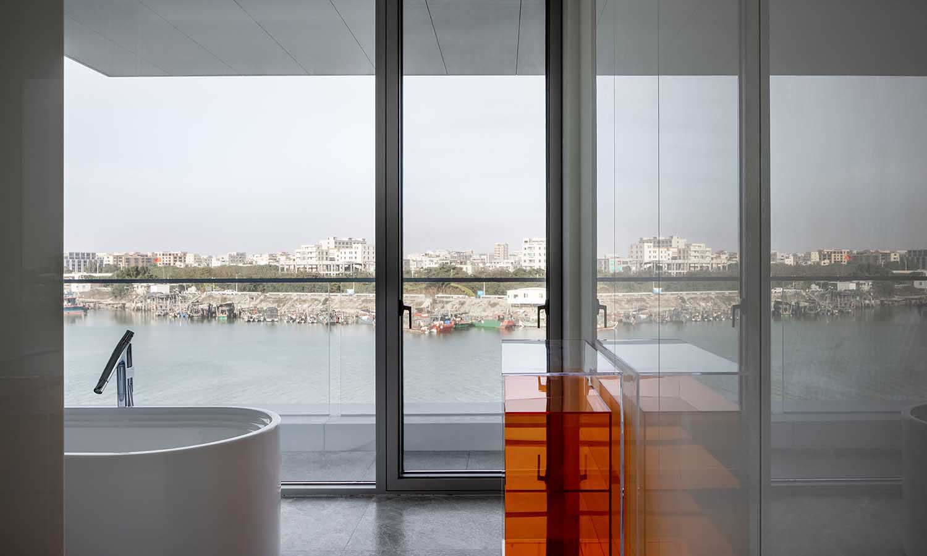
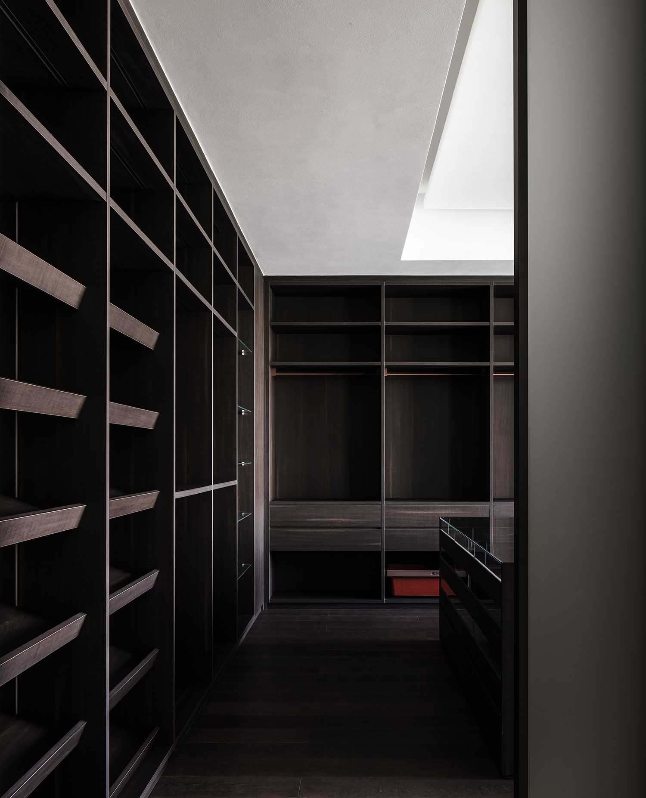
The use of a pristine white color palette establishes a serene and harmonious connection between the living and reception areas within a unified architectural environment.
RELATED: FIND MORE IMPRESSIVE PROJECTS FROM CHINA
In contemplating the arrangement of the residential and social areas, the architects’ design approach involved a deliberate vertical division to establish a distinct relationship between these two spaces within the confines of the structure.
The presence of space exudes a serene and refined ambiance. The intervention of design within the space is evident, resulting in a harmonious and modest aesthetic that aligns with its intended vision. The spatial composition exudes a sense of restraint, a quality that is elegantly echoed in the design language, prioritizing ample room for the occupants.
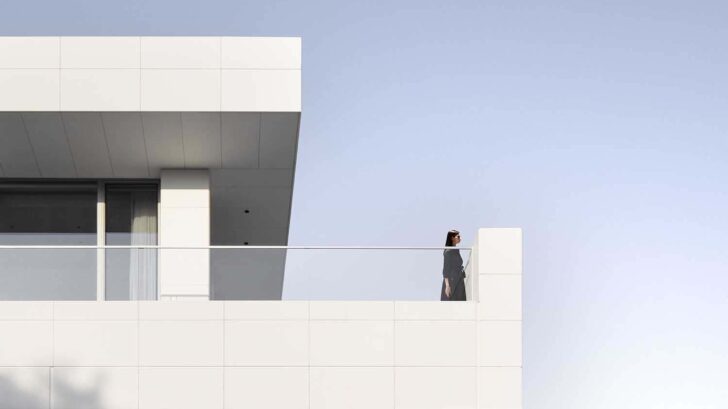
Project Information
Project Name: L House
Design Firm: AD ARCHITECTURE – www.arch-ad.com
Chief Designer: Xie Peihe
Design Team: AD ARCHITECTURE
Project Location: Guangdong, China
Project Area: 1,500?
Main Materials: Stone, handmade paint, micro-cement, timber flooring, baking varnish
Design Time: July 2018
Completion Time: January 2023
Photography: Ouyang Yun, GraspFoto


