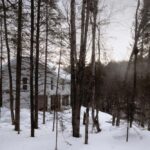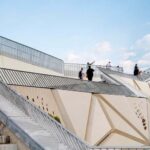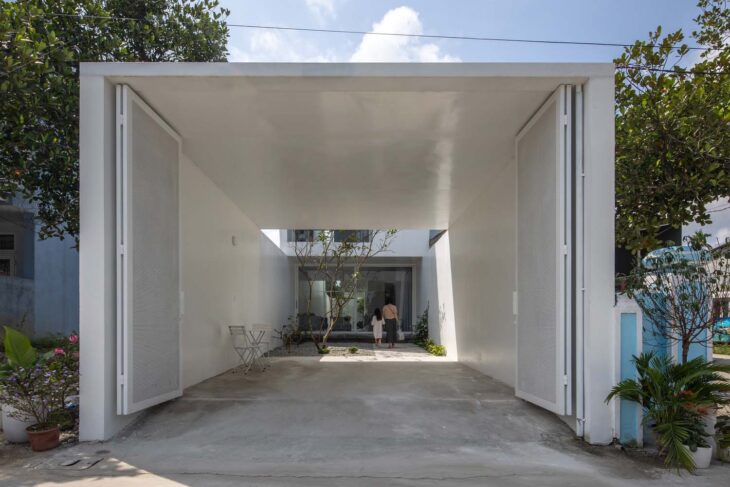
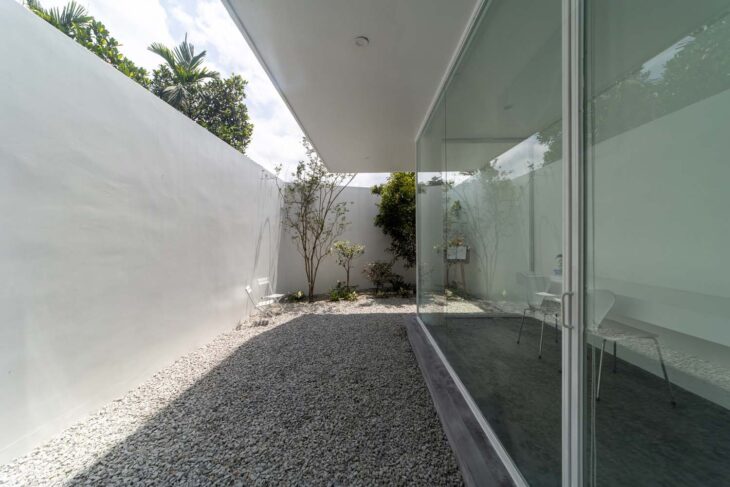
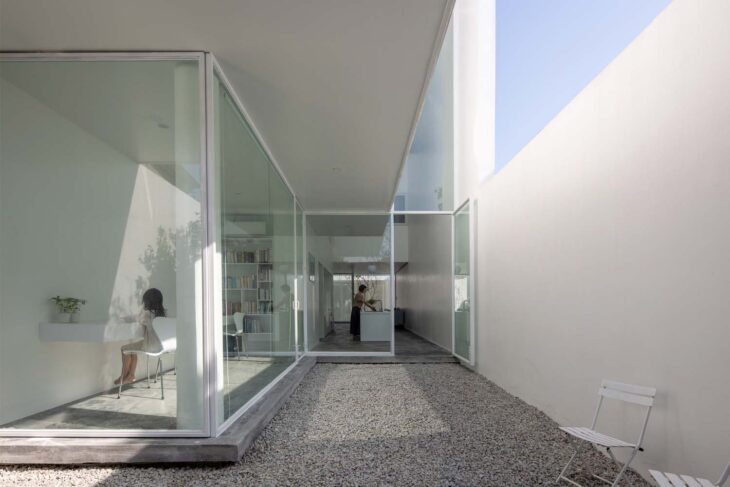
BHA studio designed this stunning family residence in Kim Long, where there are many unique Hue garden Houses, the ancient capital of Vietnam. The house is designed for four generations, with an area of 5x25m.
The house and garden are connected for easy interaction. The gardens are visible from the rooms, providing a space for the kids to play and learn while the host family provides additional teaching.
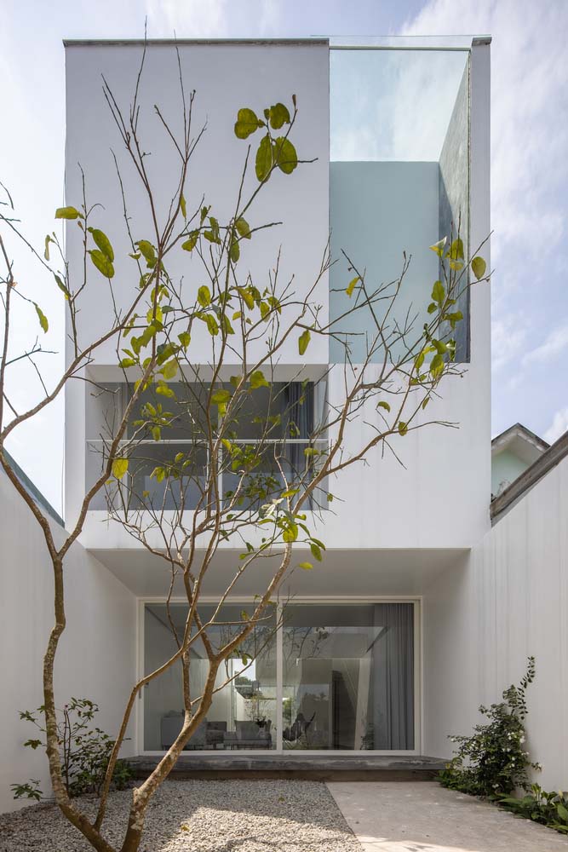
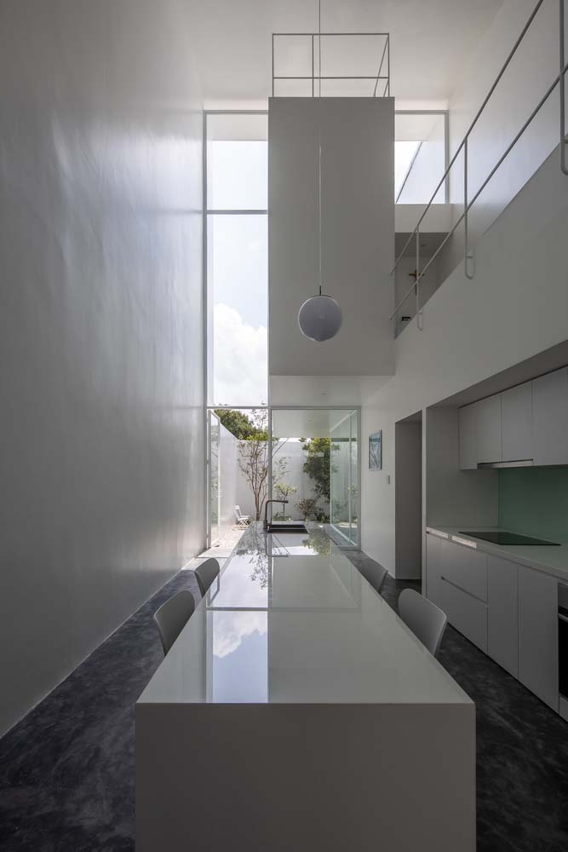
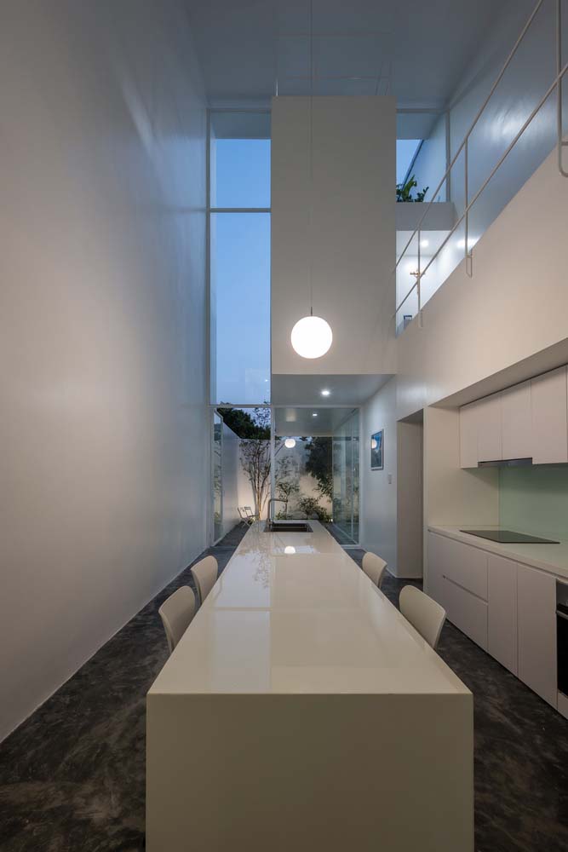
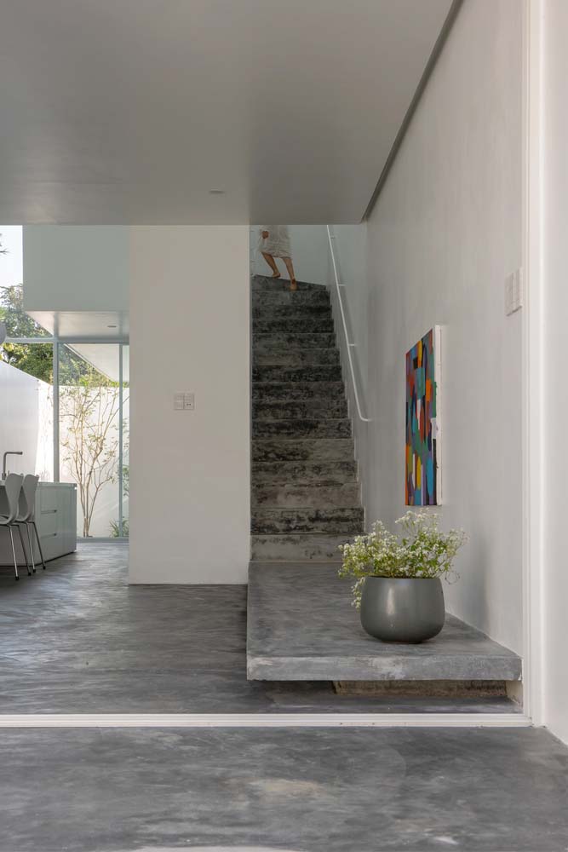
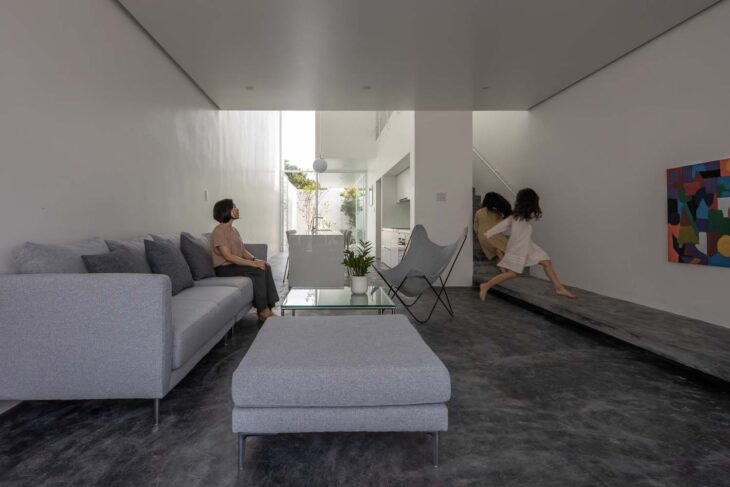
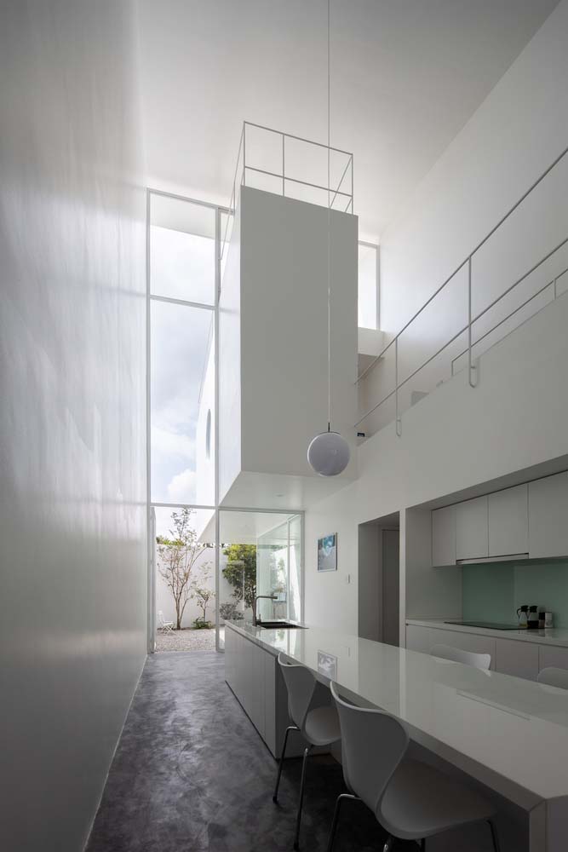
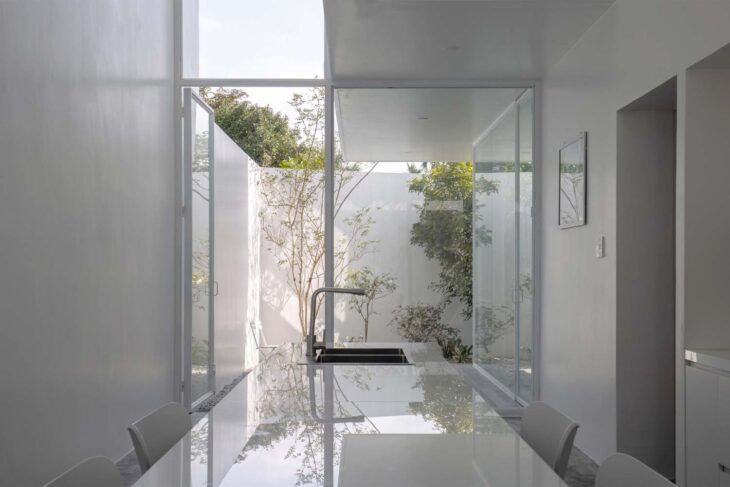
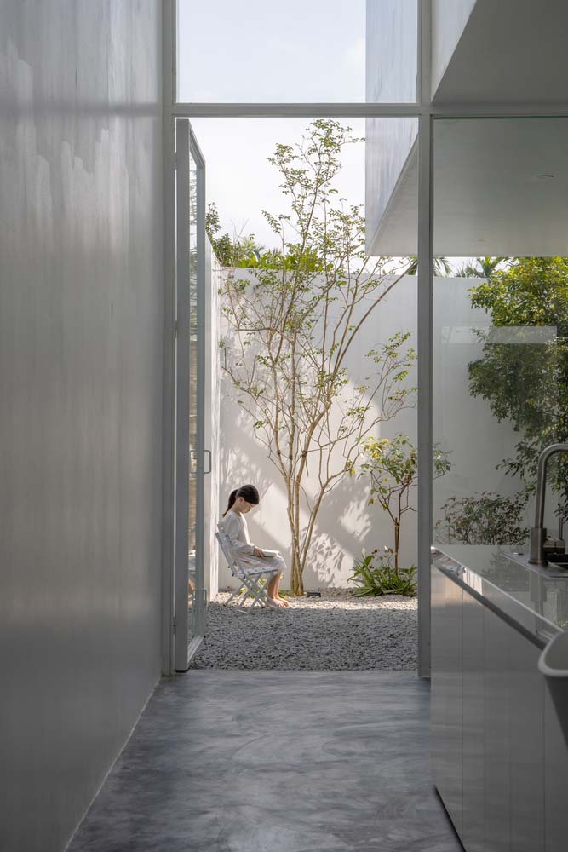
The south atrium’s huge glass wall provides a panoramic view of the backyard garden and the lovely, large garden of the home behind it.
RELATED: FIND MORE IMPRESSIVE PROJECTS FROM VIETNAM
In the center of the house, where all the rooms serve the same purpose and family connection is encouraged, a large living area is formed. The void’s airflow and the roof system’s sloping design make the area airy.
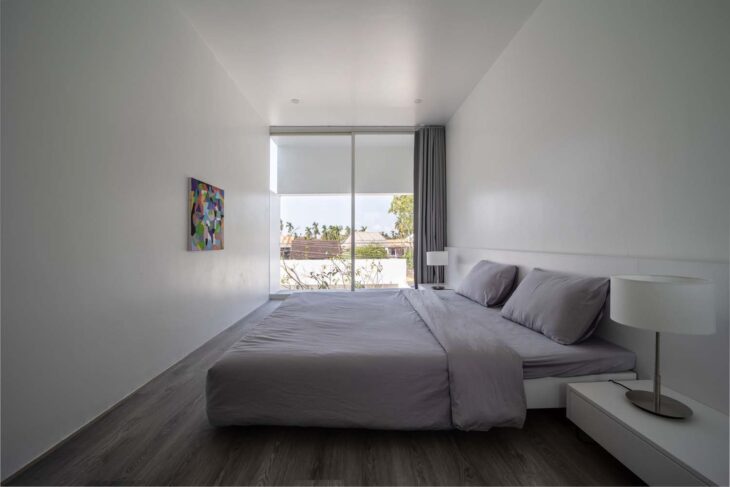
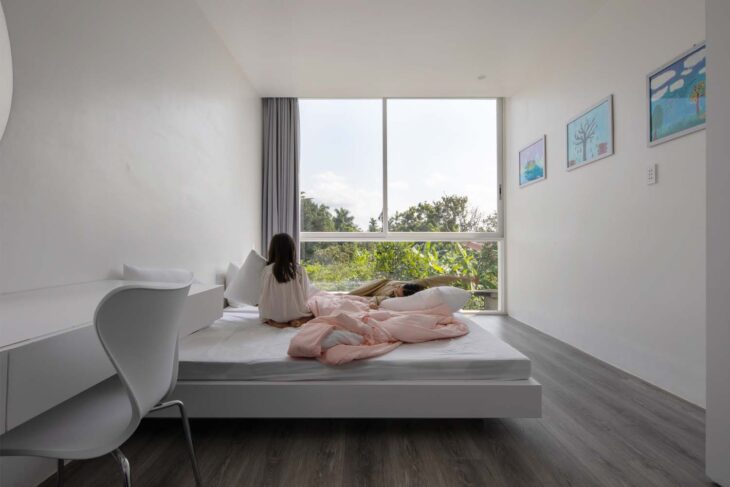
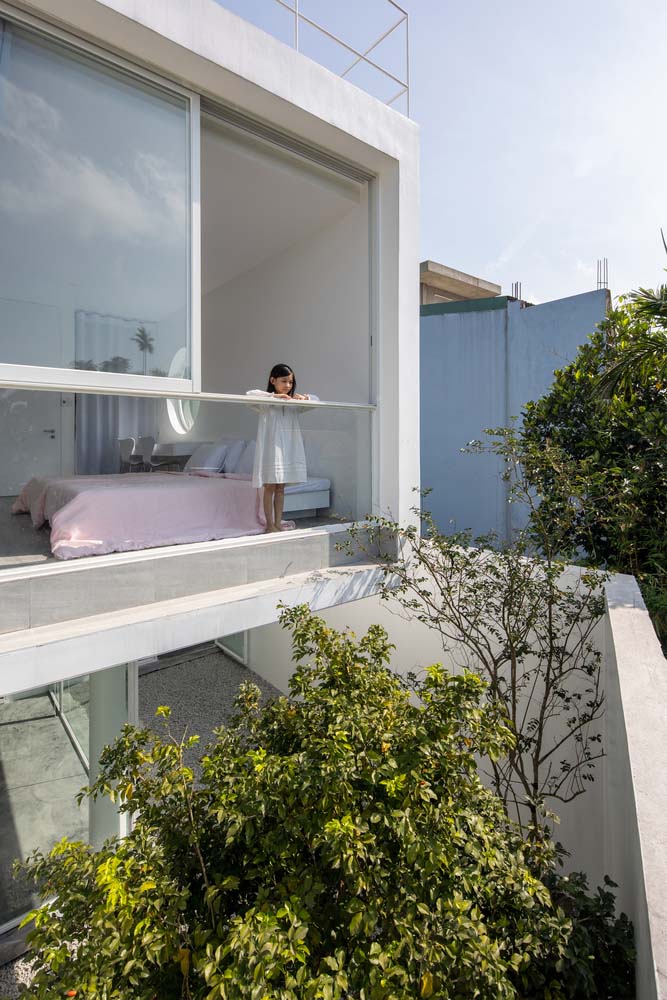
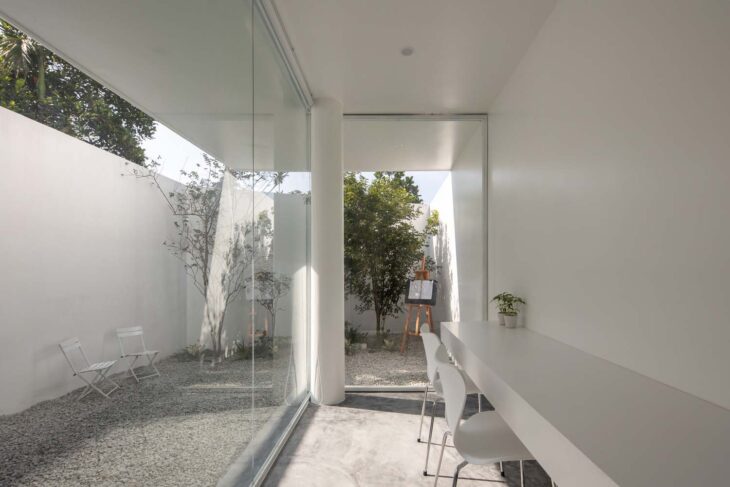
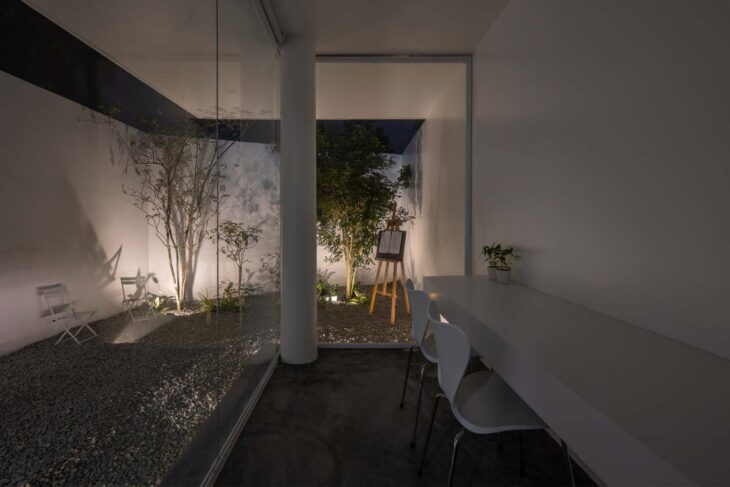
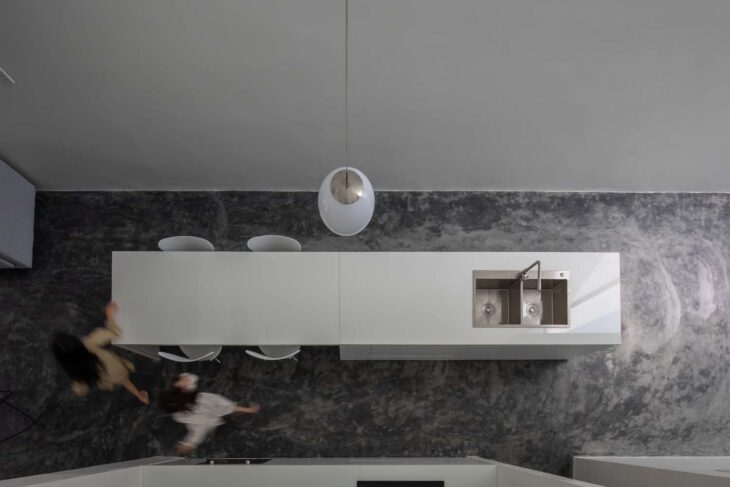
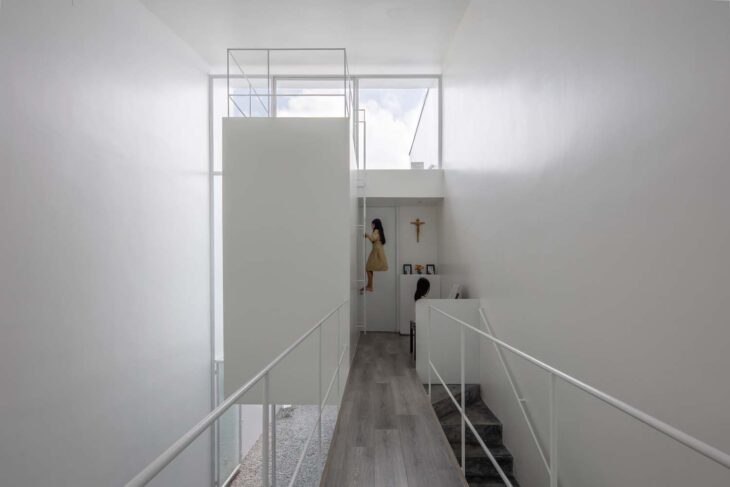
The home is a good fit for Hue’s humid climate, low-cost building methods, and a simple, modern way of living, but it places a high value on the owner’s traditional family activities.
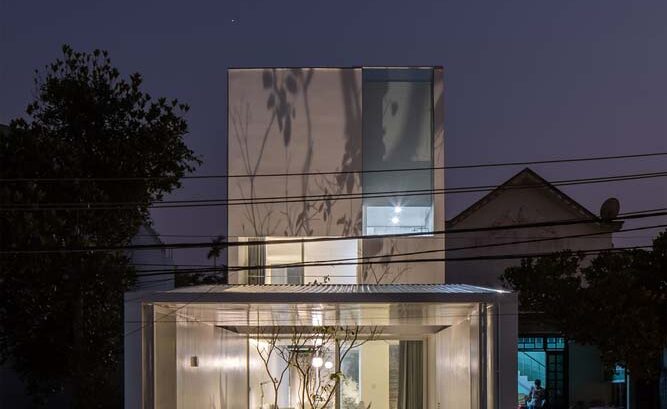
Project information
Architects: BHA studio
Area: 210 m²
Year: 2021
Photographs: Hoang Le
Manufacturers: AutoDesk, Lumion, An Cuong, INAX, Kone, Panasonic, Spec, Trimble Navigation, Xingfa
Lead Architect: Nguyen Xuan Minh
Design Team: Nguyen Cong Tuan, Le Xuan Hoang.
City: Hue
Country: Vietnam


