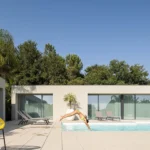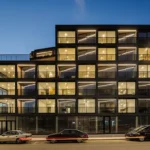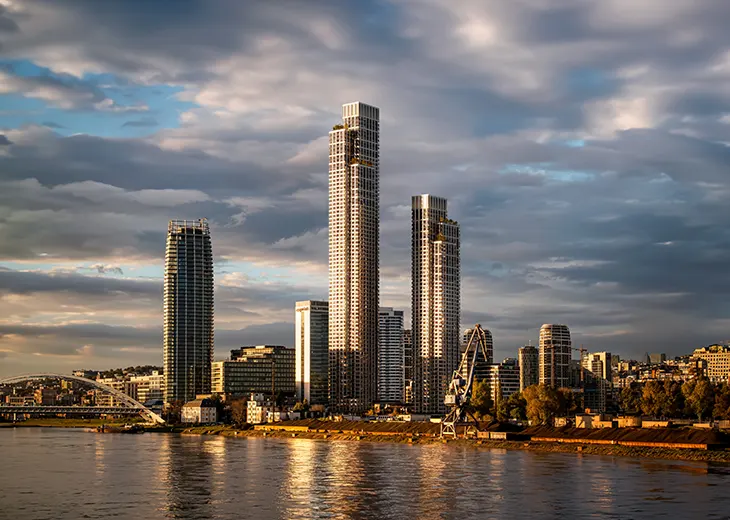
Rising to heights of 260m and 180m, Eurovea towers will be the tallest structures in Slovakia and among the tallest in the European Union. Beyond their imposing silhouettes, these residential skyscrapers will introduce over 1,100 homes with expansive city views, setting a new standard for urban living while reshaping the city’s skyline.
A Design Inspired by Bratislava’s Natural and Urban Identity
Bratislava’s urban fabric is deeply rooted in its geography, sitting at the junction of the Danube River and the Carpathian Mountains. The historic Bratislava Castle, perched atop a rocky hill, dominates the skyline as the Danube separates the historic core from the green lowlands to the south. KCAP’s design for the Eurovea Towers draws inspiration from this interplay of natural and urban elements, creating a structure that harmonizes with its surroundings while introducing a bold architectural vision.
The towers’ staggered, layered volumes reflect the rhythms of the city’s natural topography, creating a gradual transition from the existing low-rise skyline to the new heights these skyscrapers will establish. This innovative design ensures the towers integrate seamlessly into the cityscape, offering a timeless vision of modern architecture rooted in local heritage.
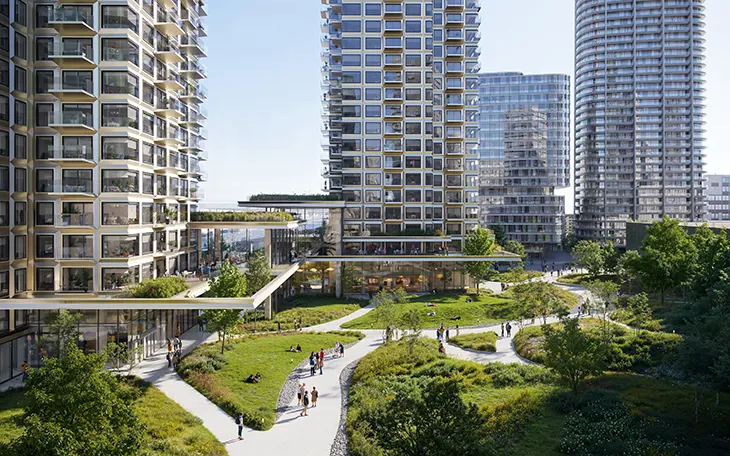
A Key Component of Bratislava’s Urban Transformation
Situated at the eastern end of Pribinova Avenue near the Apollo Bridge, the Eurovea Towers occupy an 8,200-square-meter plot within Bratislava’s rapidly transforming Downtown district. Once an area defined by warehouses and industrial remnants, this district has undergone extensive redevelopment, evolving into a vibrant live-work-play community.
The towers will enhance this revitalized area, which boasts green public spaces, modern architecture, and easy access to public transport and cultural landmarks. Positioned near key pedestrian and transport networks, the Eurovea Towers will strengthen connectivity while promoting a sense of community in this bustling urban hub.
Innovative Architecture and Design
The Eurovea Towers’ design introduces a new architectural language to Bratislava. The slender, bundled forms rise in staggered layers, creating an elevated topography that interacts with the surrounding skyline. To optimize sunlight, reduce wind loads, and enhance energy efficiency, the towers are slightly rotated on their axes, ensuring harmony with neighboring buildings while creating a comfortable microclimate.
At the heart of the design are the towers’ unique structural cores, which extend outward in pinwheel formations. This configuration maximizes corner apartments, providing residents with unparalleled views of the Danube, the historic center, and the distant mountains. The residential units feature open layouts and large panoramic windows that flood the interiors with natural light. Balconies on the lower levels offer a direct connection to the city, while higher up, partially enclosed loggias provide sheltered, framed views of the landscape.
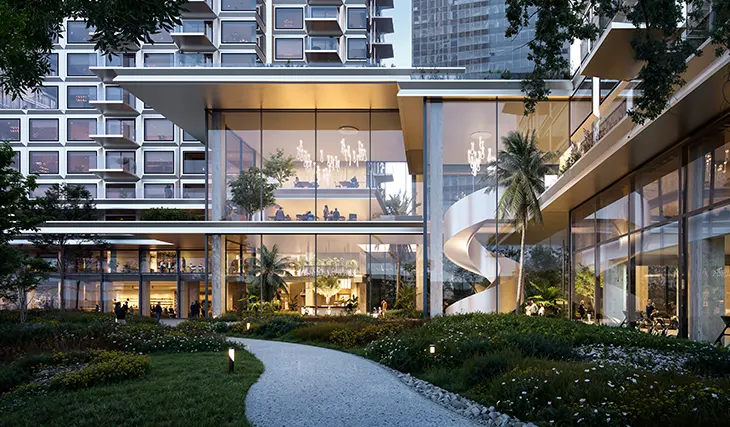
A Community-Centric Ground Level
The towers are anchored by a multi-story glass pavilion that serves as a communal hub, linking the structures to one another and the surrounding urban fabric. Within the pavilion, a lush indoor garden creates a tranquil retreat, while cafes and meeting spaces encourage social interaction. The pavilion also houses access to underground parking and bike storage, ensuring seamless mobility for residents.
Extending from the pavilion, cantilevered overhangs shield the ground level from wind and noise, creating a welcoming pedestrian environment. Surrounding the towers is a pocket park designed with winding pathways and diverse plantings that reflect the ecological richness of the nearby Danube. This green oasis offers recreational spaces and climate-resilient features, balancing urban vibrancy with natural tranquility.
Sustainability as a Core Principle
KCAP’s design prioritizes sustainability, minimizing environmental impact while maximizing quality of life. The towers’ irregular shapes optimize wind load distribution, reducing material usage. Advanced energy systems, including ground-sourced heat pumps and photovoltaic panels, enhance energy efficiency, while a modular façade system promotes circular construction practices.
The integration of decentralized ventilation systems with heat recovery and façade blinds further reduces energy consumption. Additionally, the towers contribute to a district-wide energy network, balancing loads and sharing resources with neighboring buildings. Together, these measures support carbon reduction goals and establish the Eurovea Towers as a model for sustainable high-rise living.
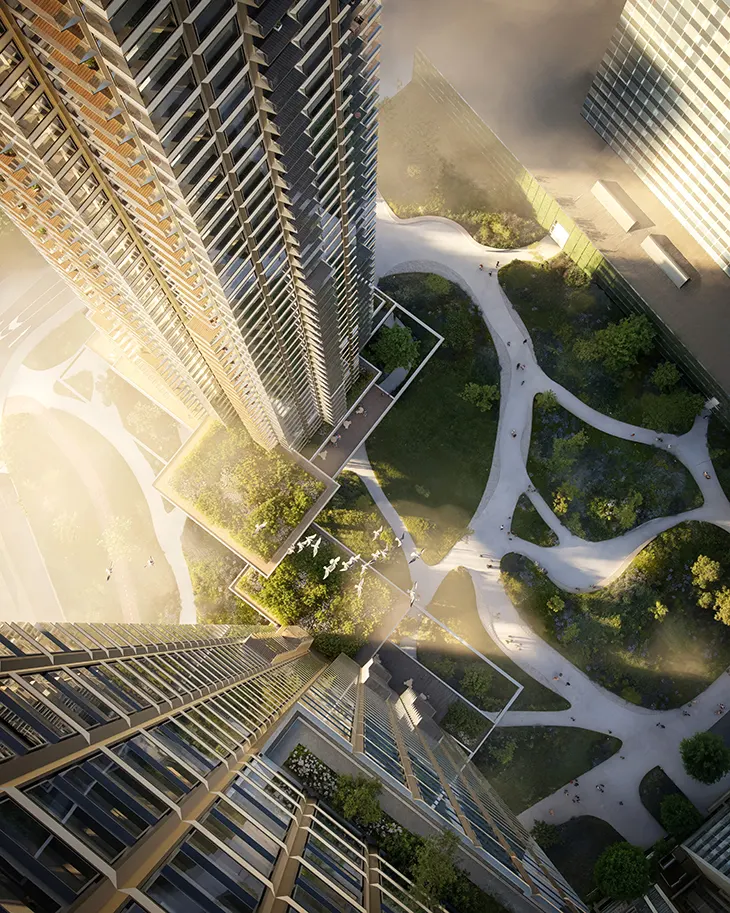
A Bold Vision for Bratislava’s Future
The Eurovea Towers represent a significant milestone in Bratislava’s evolution, blending architectural innovation with respect for the city’s heritage. As symbols of progress and sustainability, they reflect Bratislava’s aspirations as a dynamic European capital.
By integrating cutting-edge design with community-focused spaces and eco-conscious principles, the Eurovea Towers offer a vision of urban living that is both bold and grounded. These skyscrapers stand as a testament to Bratislava’s ability to honor its past while embracing a future of limitless possibilities.
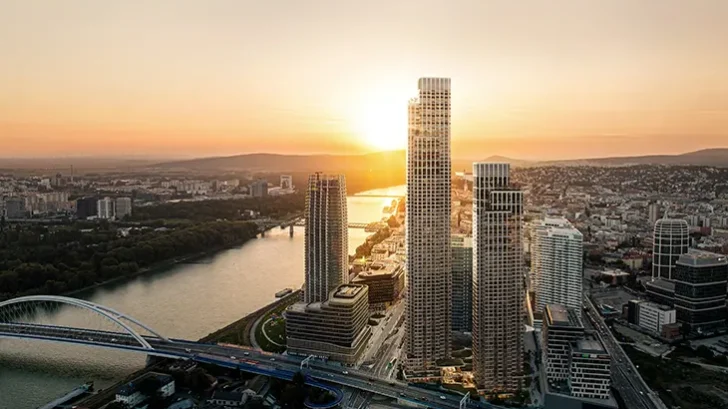
Year: 2024.
Client: JTRE
Collaborator: BuroHapbold
Location: Bratislava, Slovakia
Status: 1st place design competition win; ongoing
Program: 115.000 m2 residential towers of c. 1.100 units and 1.400 space parking garage
Visualisations: Playtime
KCAP is a prominent global design firm specializing in architecture, urban planning, and landscape architecture. Established in 1989 by Kees Christiaanse, the firm is now guided by a team of seven esteemed partners: Xavier Blaringhem, Jeroen Dirckx, Ruurd Gietema, Anouk Kuitenbrouwer, Irma van Oort, Ute Schneider, and Edward Schuurmans. With offices in Rotterdam, Zürich, Paris, and Shanghai, KCAP employs over 100 international professionals, delivering a diverse portfolio of projects across Europe and Asia.


