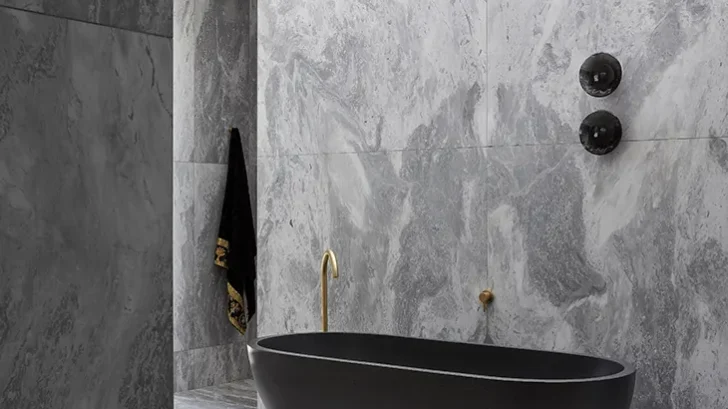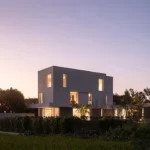
Settled in one of Melbourne’s verdant suburbs, K Residence, designed by Jack Fugaro Architect, draws its essence from its sculptural exterior. The design achieves a serene atmosphere by combining precise detailing with a rich palette of materials. Its layout balances expansive, voluminous spaces with smaller, more intimate areas, creating a transition between communal and private zones.
Thoughtful Spatial Organization
K Residence is defined by a carefully curated series of spaces that increase its grand proportions while maintaining a sense of intimacy. The open-plan design encourages spontaneous gatherings, particularly around the kitchen island and in the spacious entry foyer.


At the heart of the home lies a striking central staircase, designed as both a functional element and a sculptural centerpiece. Positioned to greet visitors upon entry, the staircase evokes a gallery-like atmosphere.

A Brief Rooted in Sculptural Harmony
The design brief for K Residence sought to improve the interior experience, taking inspiration from the exterior’s solid sculptural form. Jack Fugaro Architect delivered by creating a series of light-filled, double-height spaces that engage with occupants on multiple levels.
Discover More Projects From Australia
The sculptural staircase serves as more than just a connection between floors, it brings an element of intrigue to the living experience. This striking feature subtly defines the surrounding spaces, ensuring a clear delineation between communal and private areas without sacrificing the home’s cohesive flow.

Material Palette and Interior Detailing
K Residence showcases a thoughtfully selected material palette that increases its architectural integrity. From sleek finishes to natural textures, the materials complement the home’s sculptural form while offering durability and visual appeal. The refined detailing extends to every corner of the residence, from the smooth transitions between rooms to the meticulously crafted joinery.

Creating Spaces for Connection and Solitude
While the home’s design emphasizes openness, it also offers secluded spaces for rest and relaxation. The upper-level sleeping quarters and private retreats provide peaceful sanctuaries, connected to the rest of the home through carefully placed double-height voids. The balance between open, communal areas and quiet, private spaces ensures that K Residence caters to both social interactions and personal retreats, meeting the diverse needs of its occupants.




