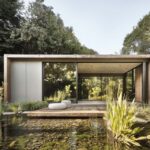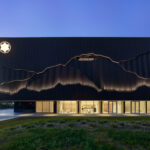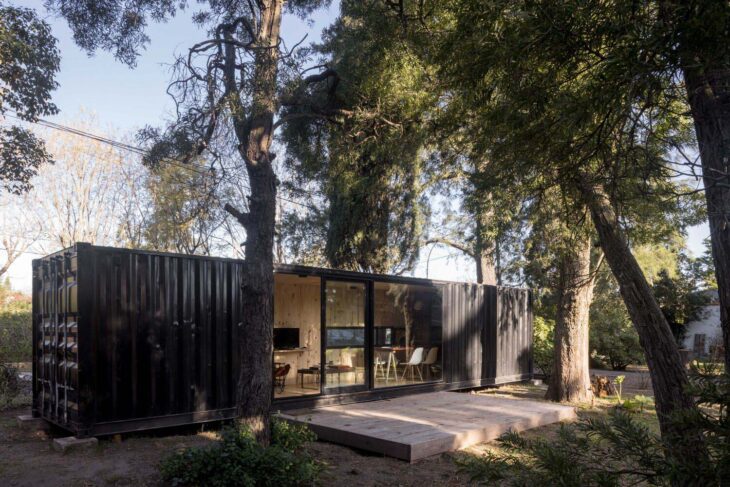
Juan Barbero Arquitecto designed this innovative ranch/workspace in City Bell, Argentina as a result of a series of efforts related to the design of flexible spaces using discarded shipping containers. A mobile gadget that can be used as a house, workplace, workshop, showroom, hotel room, and so on. In this scenario, an architecture studio distinguishes itself from standard urban workplaces by establishing a more casual workspace that is connected to nature. Off-site construction is advocated to reduce environmental effect by optimizing construction time and resources.
RELATED: FIND MORE IMPRESSIVE PROJECTS FROM ARGENTINA
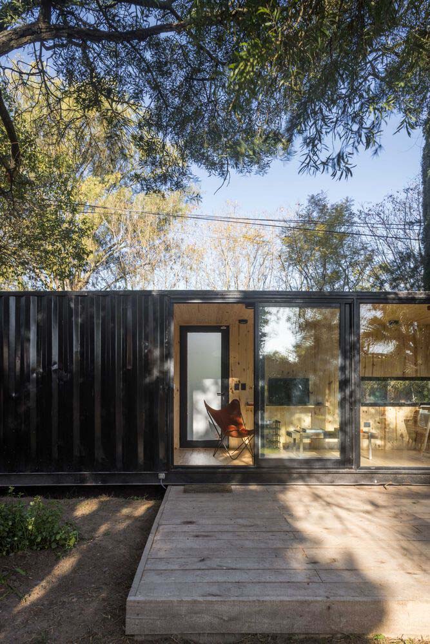
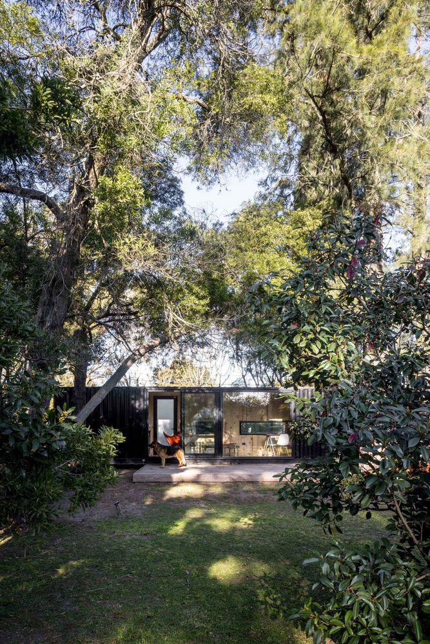
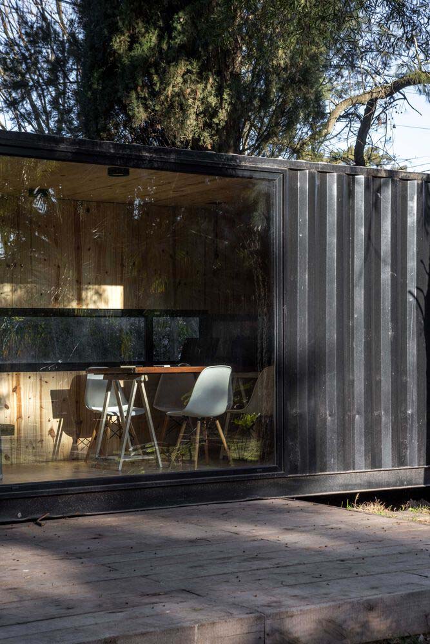
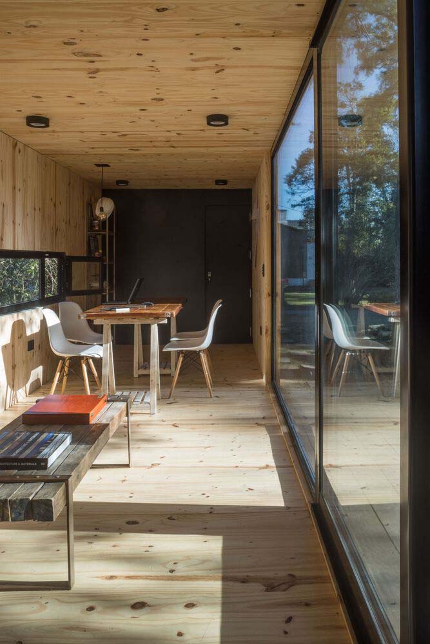
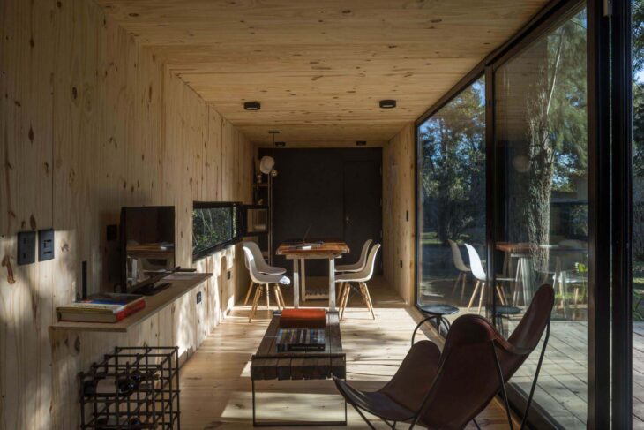
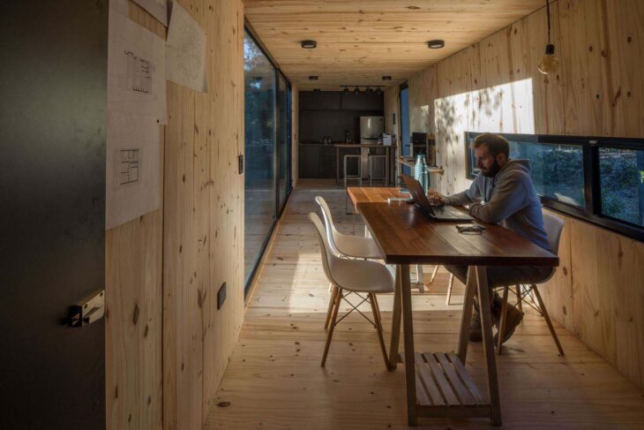
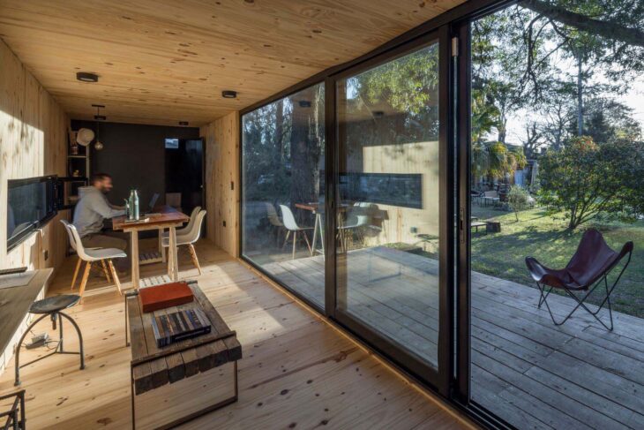
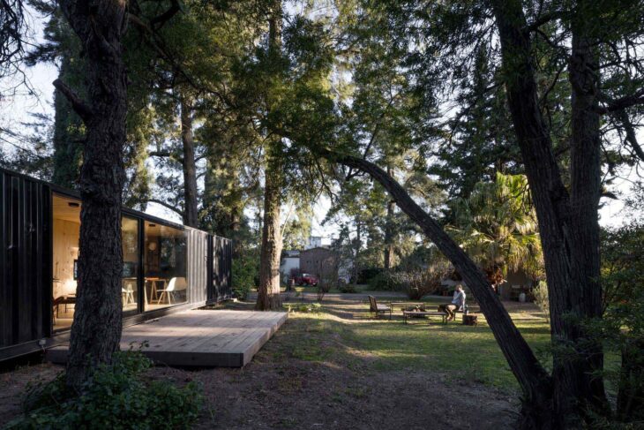
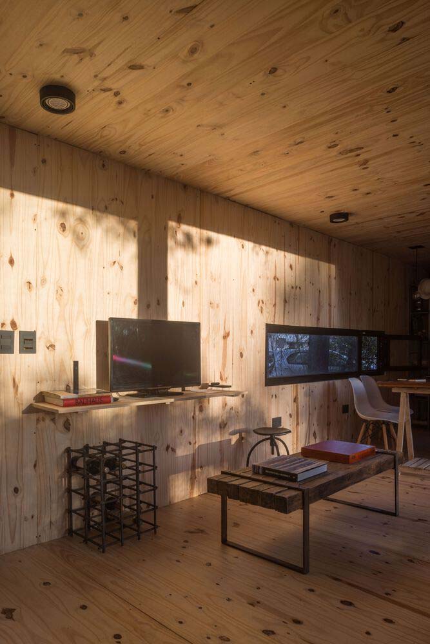
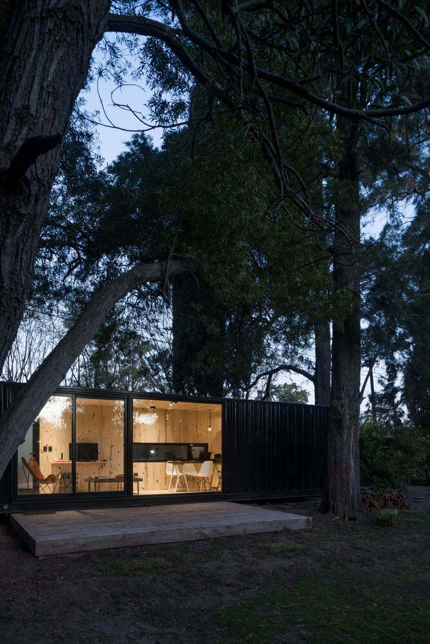
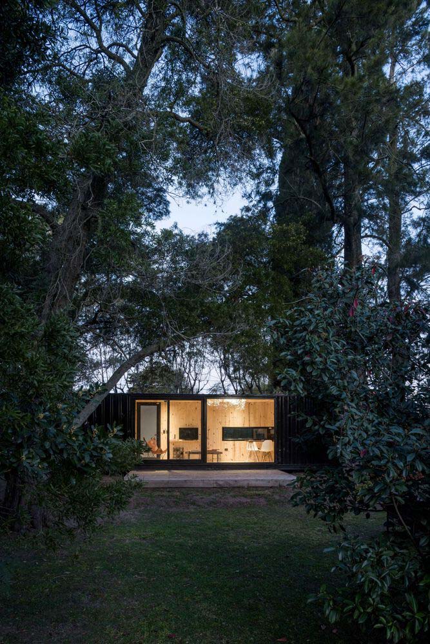
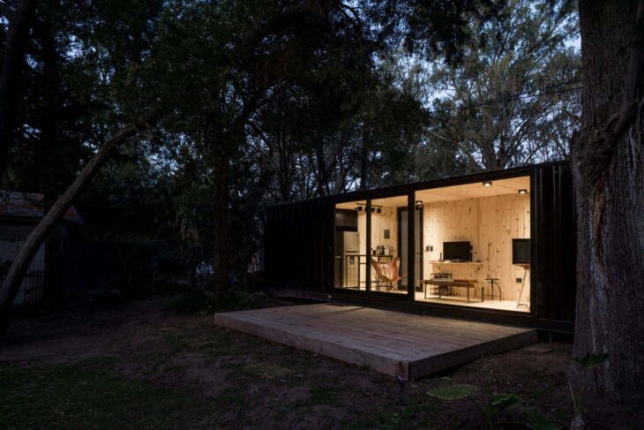
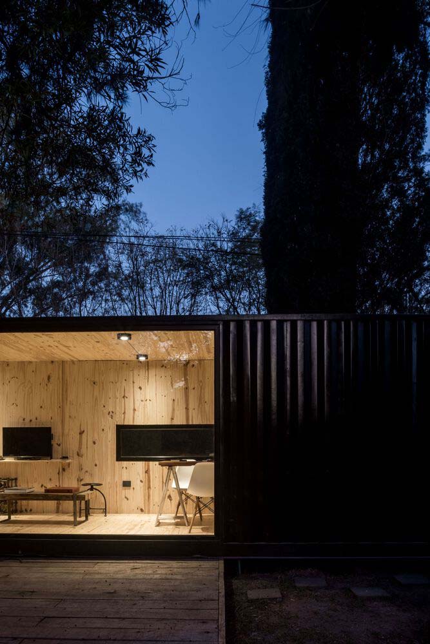
To assemble it, services are positioned at each end, addressing the essential needs to live, work, rest, and so on. This option allows us to give the flexible space a greater proportion and a direct link to the location. Inside, wood appears to be the dominant material, offering warmth and thermal comfort while also contrasting with the outside, which is painted black in order to blend in with the surroundings.
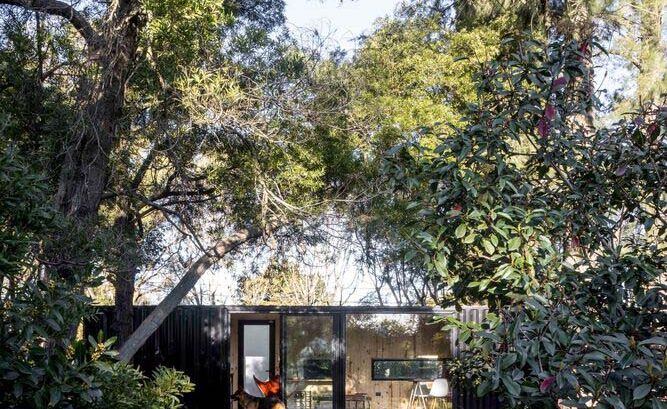
Architects: Juan Barbero Arquitecto @juanbarberoarquitecto
Year: 2022
Photographs: Luis Barandarian


