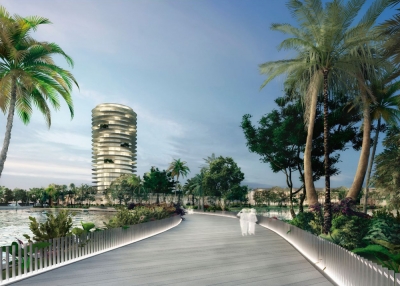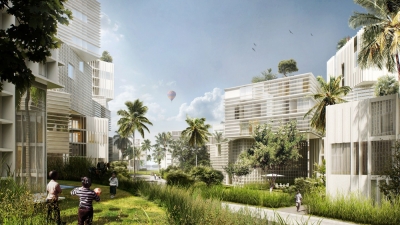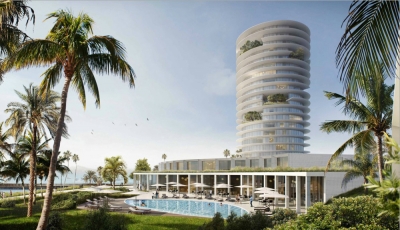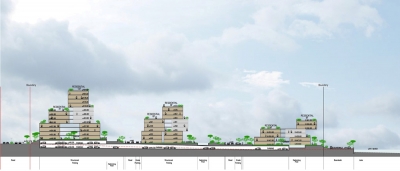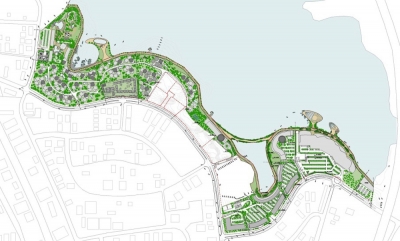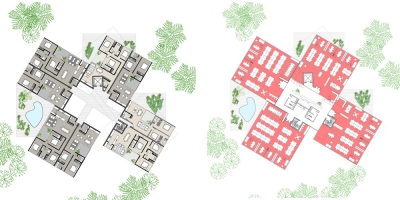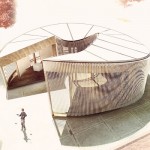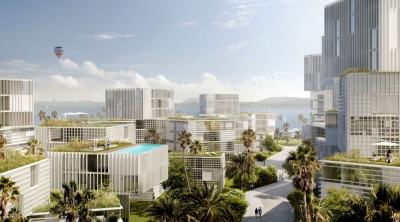
Project: Jabi Lake Masterplan
Designed by Studio Seilern Architects
Engineers: Buro Happold
Landscape Designers: Hyland Edgar Driver
Cost Consultants: Currie & Brown
Consultants: IDQ Security, Pixel Enlargment
Collaborators: SSA team: Christina Seilern, Luis Monteiro, Ivan Lazzaroni, Giacomo Manfredi, Povilas Jurevicius, Angela Santos, Alicia Castellote, Sergio Vale
Location: Abuja, Nigeria
Website: www.studioseilern.com
New 31 hectare waterfront master plan proposal for Jabi Lake residential site with supporting facilities such as working and shop area comes from drawing board of practice Studio Seilern Architects. For more images and architects’ description continue after the break:
From the Architects:
Studio Seilern Architects were commissioned to design a 31 hectare waterfront masterplan for Duval Properties Ltd in Abuja, Nigeria. We have just returned from Abuja where we presented the Master Plan to the chief planning officer and his team which was very positively received.
Studio Seilern Architects are the lead architects and masterplanners for the scheme and are delighted to be working on this project with Buro Happold for engineering services, landscape designers Hyland Edgar Driver and cost consultants Currie & Brown.
Situated on Jabi Lake the project aims to create a new destination for the city. A place to live, work, shop, be entertained and above all, to enjoy.
A Flexible Masterplan
A loose arrangement of these building clusters creates the possibility of a flexible plan that generates multiple aspect residential units.
Phasing
A flexible approach to the phased growth of the site, where committing to the size of the building can easily be adapted over time.
Breaking Down the Scale
Rather than committing to a cluster of larger buildings, we chose to break the building units into clusters of two, three or four components. Achieving both density + retaining a human scale and mutiple roof gardens.
A Organic Scheme
The flexibility that the residential tower can offer allows for potential high rise buildings to be positioned alongside the street and cascading low rise buildings towards the lakefront creating variable skylines.
Flexibility of Density
Flexibility of density: The building massing has been developed in plan to form a coherent ensemble, and define both water and road frontages. So while the planometric layout has been set, the sectional number of stories can be decided according to the market demands at the time of development: the plan remains the same, it is the section that changes.
The deciding factor that determines the maximum site density will be the parking requirement. On the residential site development, the area of structured parking and the levels of excavation are determined by the water-table. The maximum number of stories of each building is thus determined by the area of basement parking achieved.
Flexibility of Use
Flexibility of use: Depending on the market demands, some of the buildings have been studied to be either offices or residential. While the massing and bulk remains the same, the floor-to-floor heights and the parking provisions have been studied to be able to adapt to either use.
The waterfront promenade would also be detailed to adapt to either use. It would be up to the plot developer to decide whether a more appropriate use would be either as residential or office.


