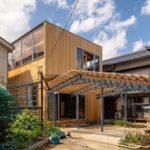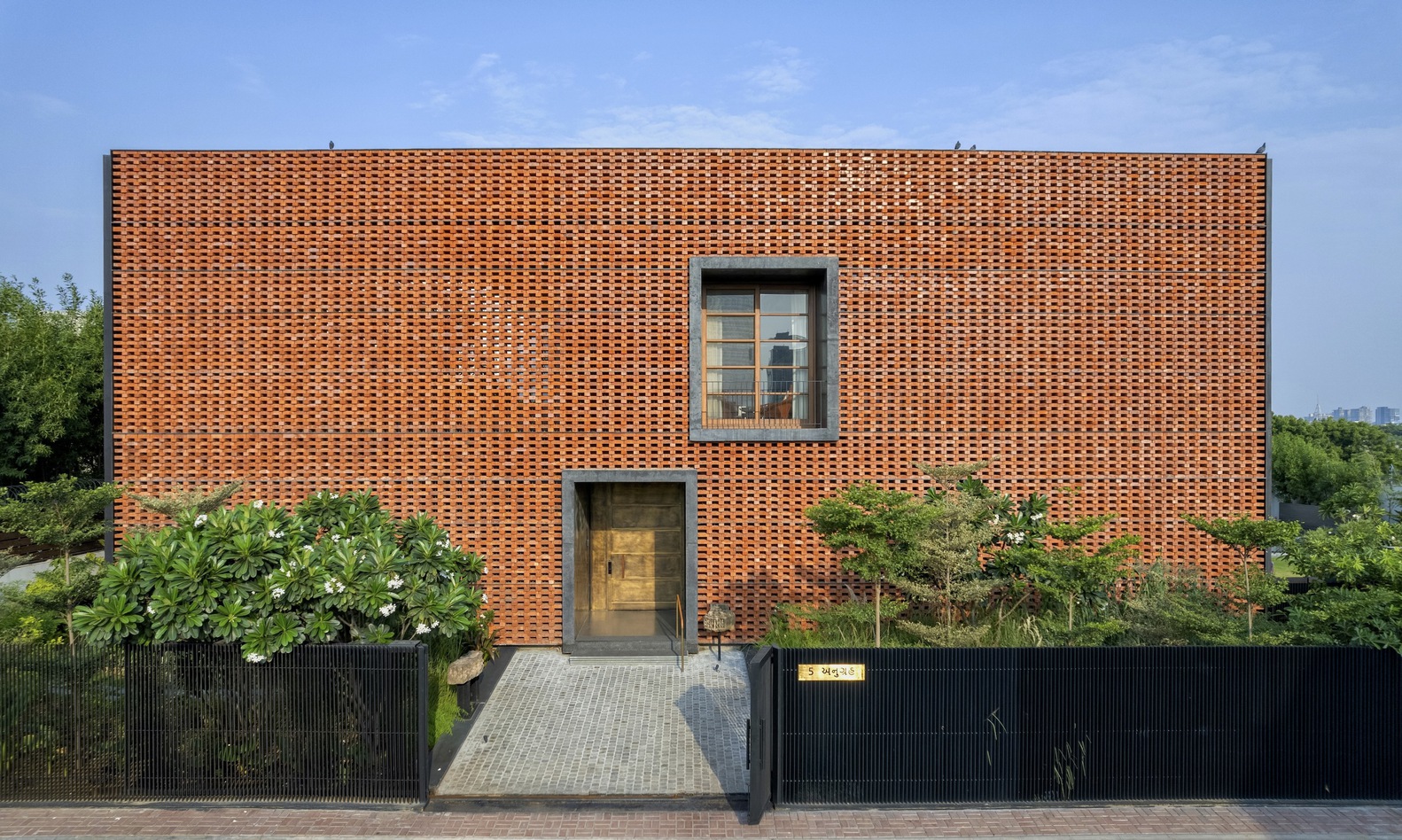
SPASM Design Architects has once again pushed the boundaries of architectural innovation with their latest project, the Ishtika House. This exceptional residence navigates the delicate balance between modernity and tradition, offering a unique living experience for its multigenerational occupants.
The Ishtika House is nestled within a secure gated compound in Ahmedabad, India. The primary challenge for the architects was to create a space where every living, sleeping, and entertainment area maintained a strong connection with the outdoors while preserving the residents’ privacy. To address this challenge, the architects adopted a creative approach, resulting in a design that is both functional and aesthetically striking.
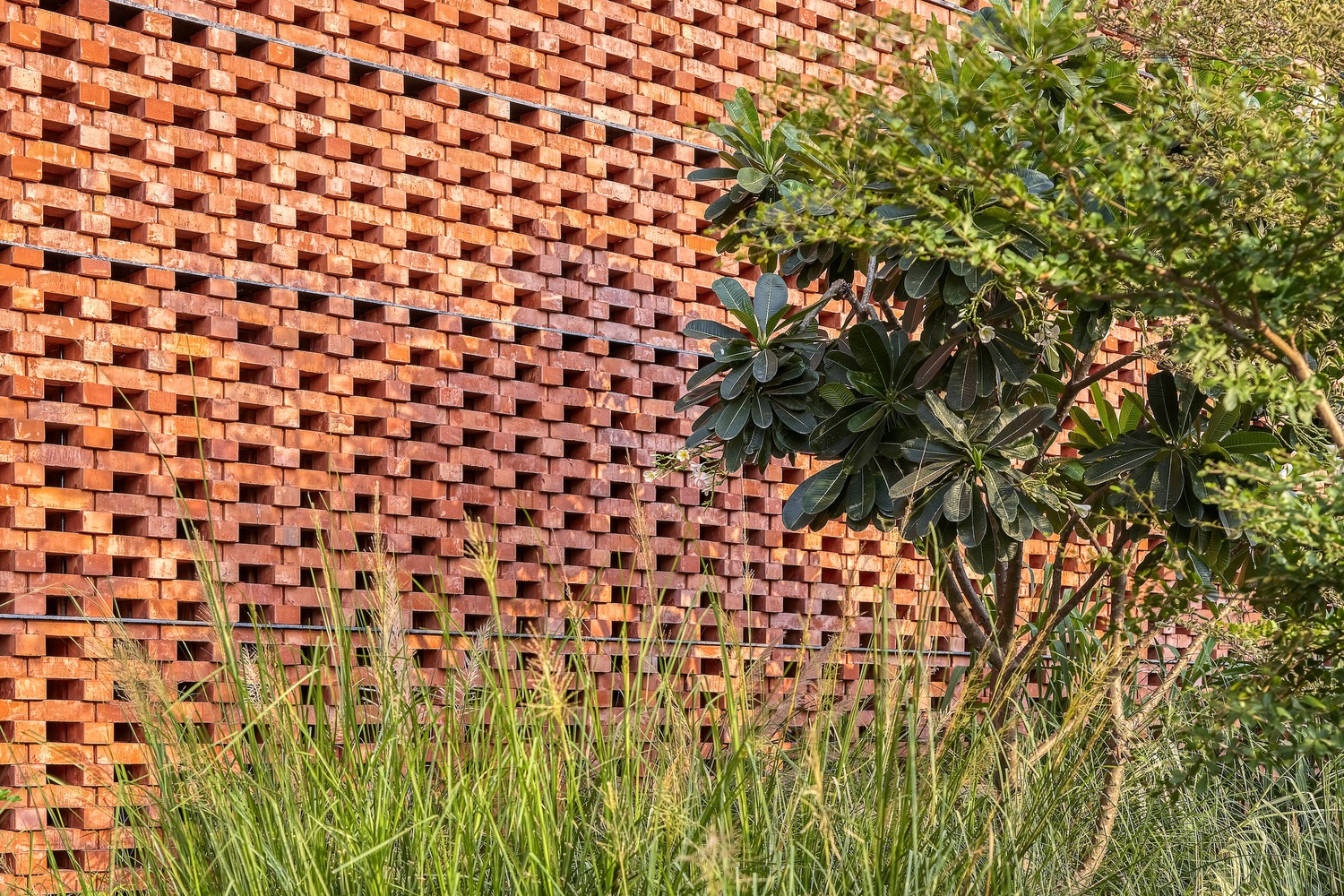
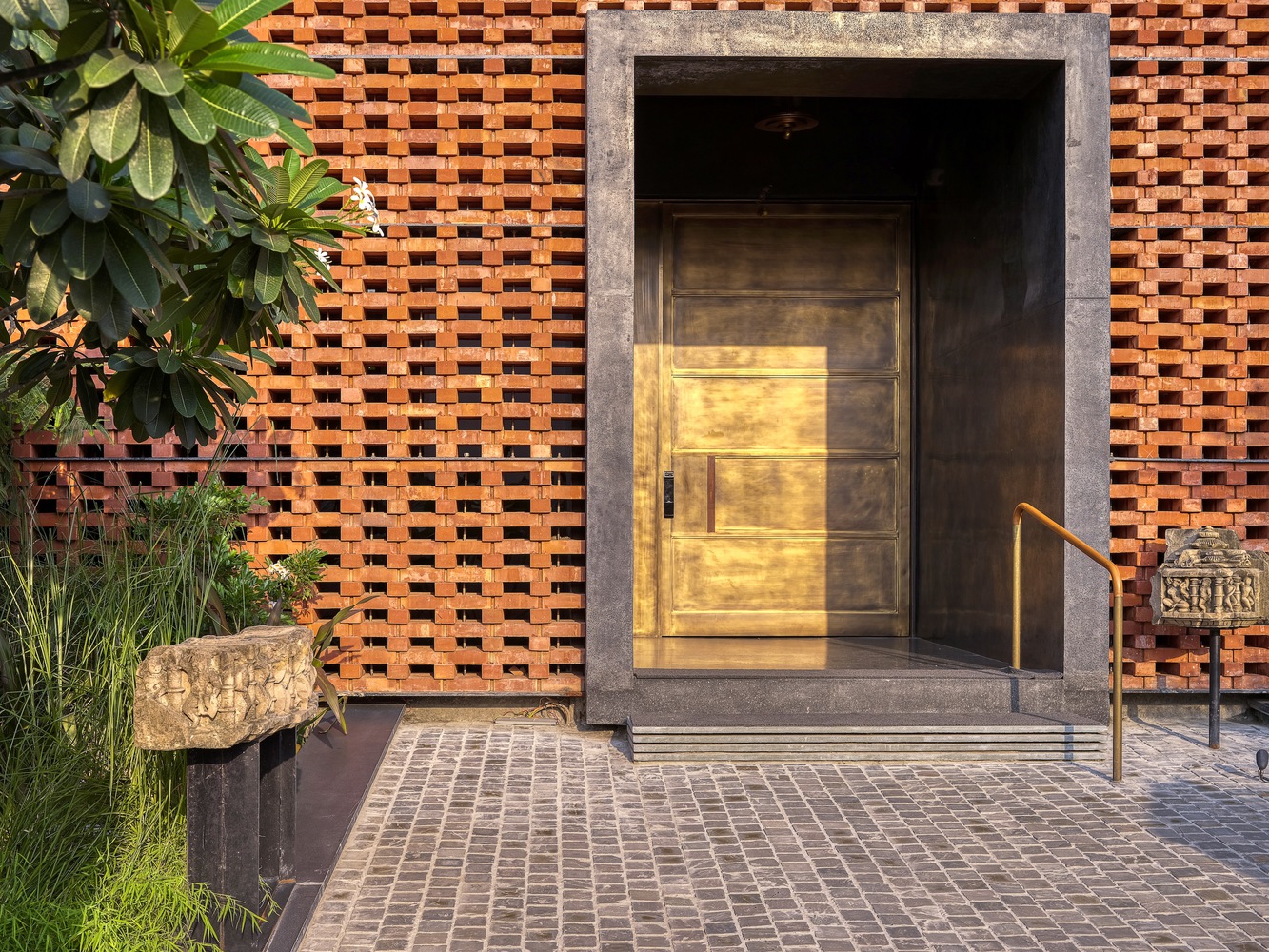
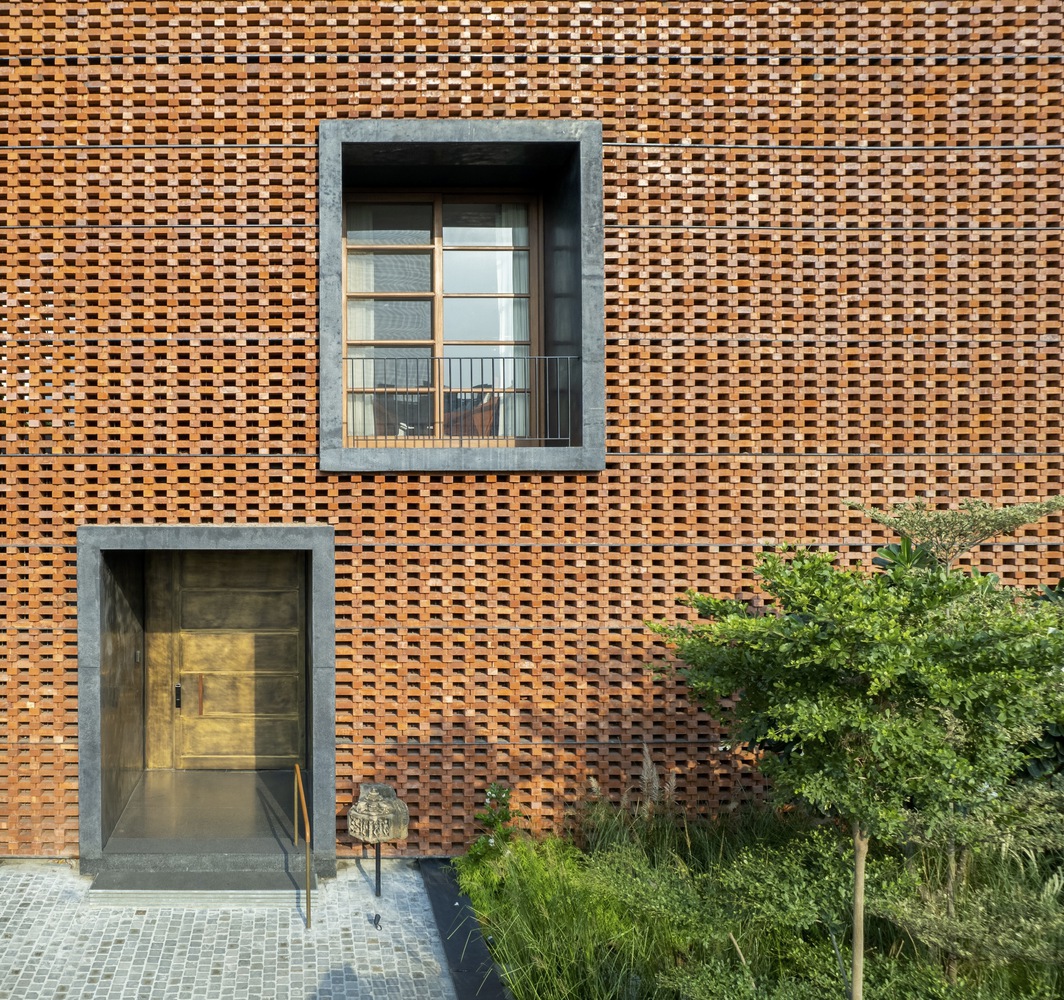
The central concept of the Ishtika House revolves around the use of a clean, box-like veil made of vertical brick jaali, which elegantly encircles the otherwise fragmented layout. This intricate brickwork not only adds a touch of timeless beauty but also serves as a practical solution for privacy and ventilation.
The heart of the residence is a breathtaking three-story tall courtyard void, which acts as the focal point of the entire house. This courtyard is equipped with a mesh pavilion designed to release heat, hanging plants, a misting system for cooling, and a pergola to provide shade from the intense Ahmedabad sun. The use of the jaali allows the flow of air, promoting convectional cross-ventilation and ensuring the home remains breathable throughout the year.
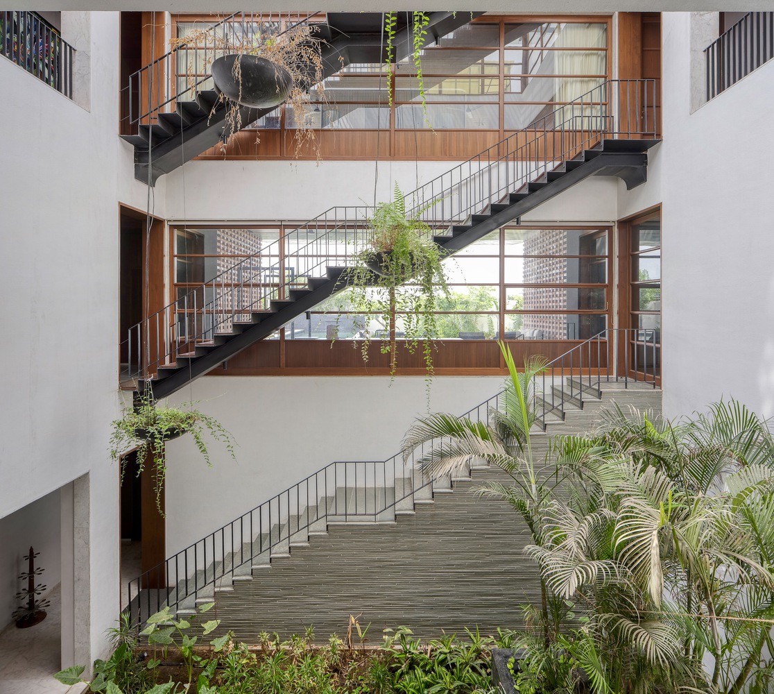
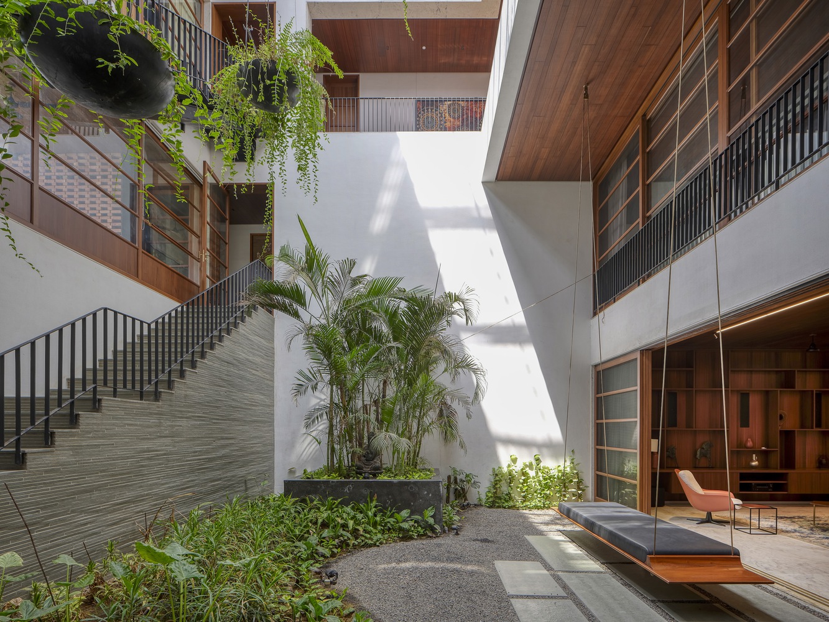
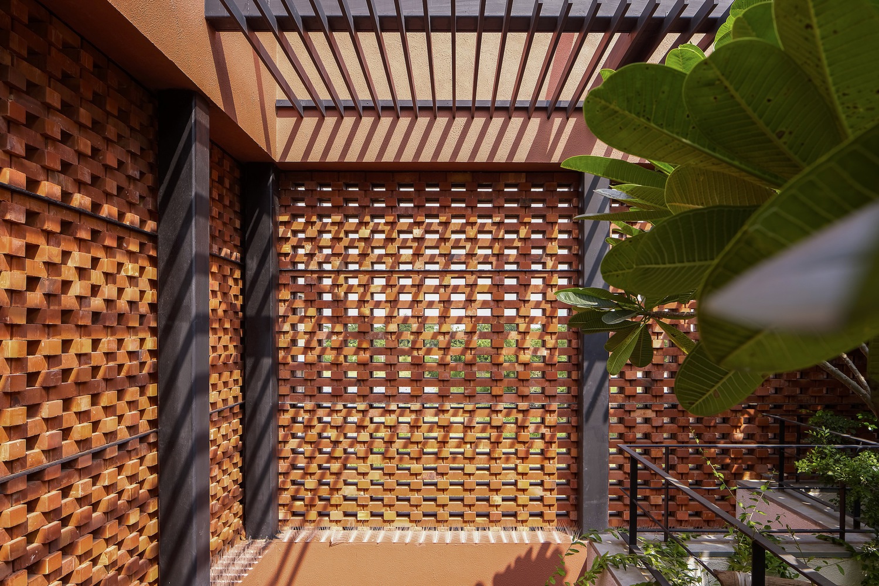
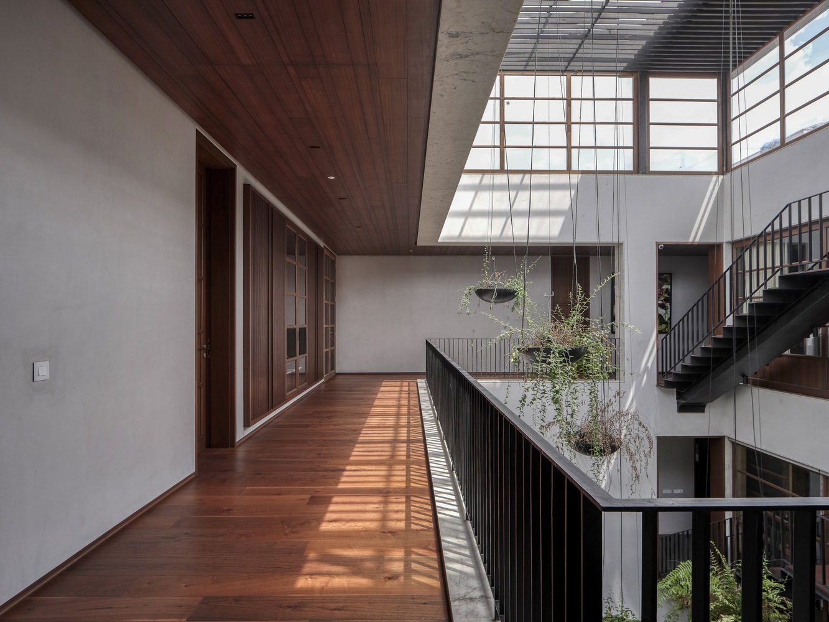
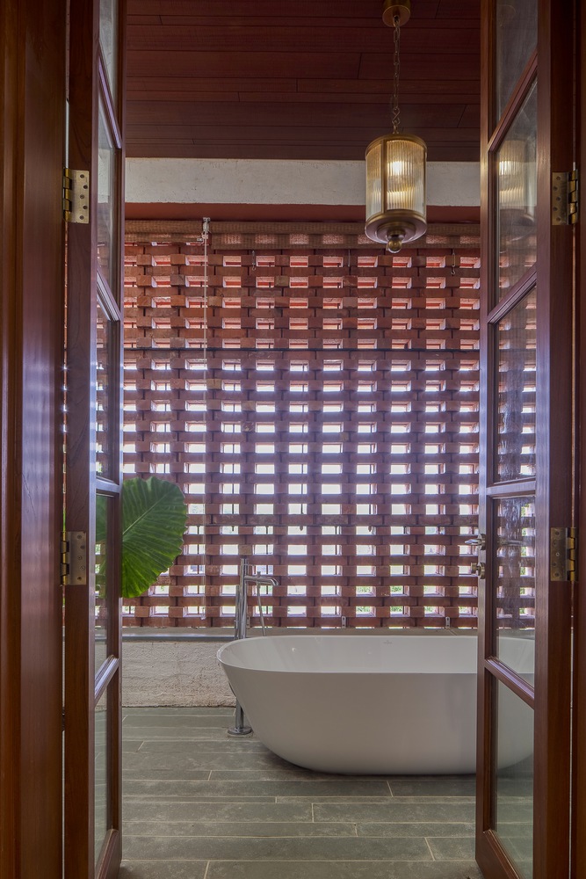
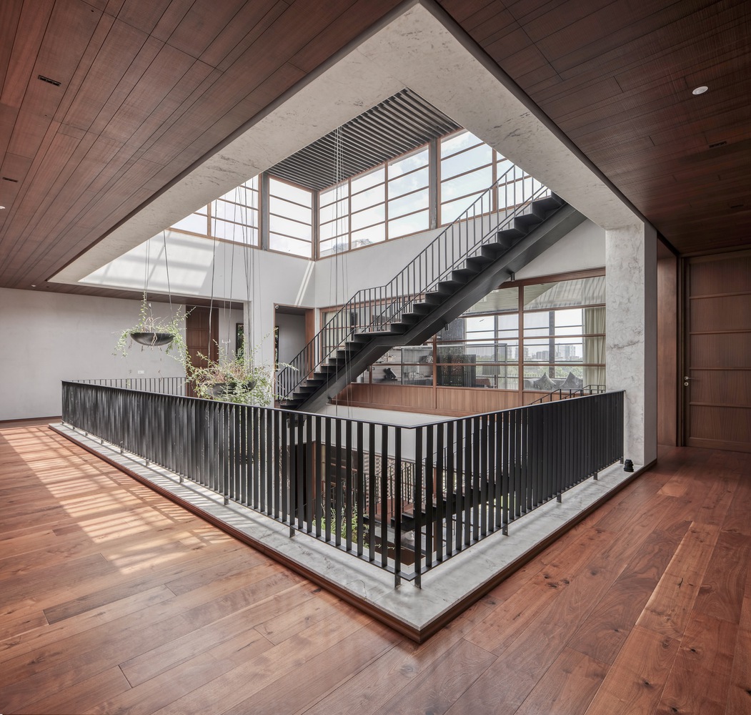
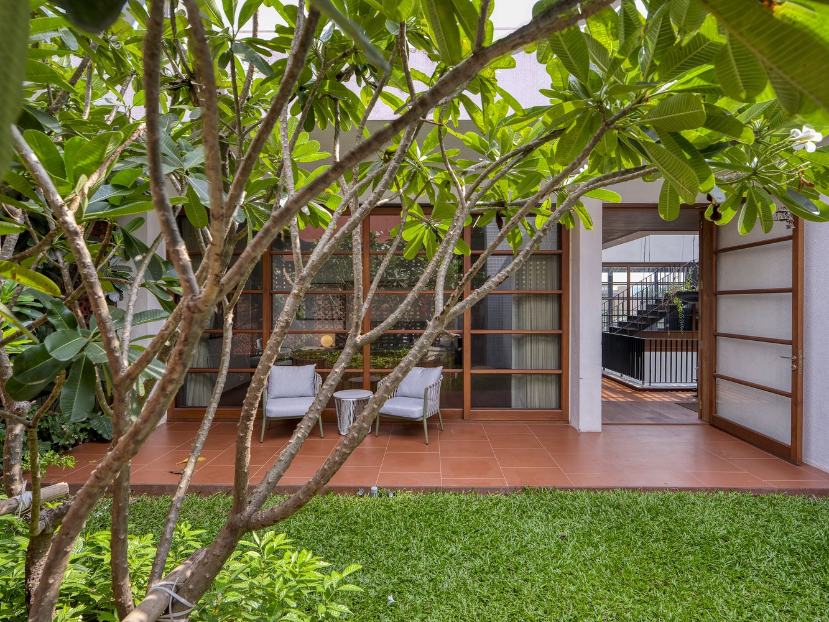
RELATED: FIND MORE IMPRESSIVE PROJECTS FROM INDIA
SPASM Design Architects paid meticulous attention to local materials, incorporating local stones and salvaged wood throughout the project. Indigenous plants add a touch of greenery, while retractable sliding shutters operate as a “living machine,” offering protection from dust, rain, and arid winds.
One of the most striking features of the Ishtika House is the way it allows the flow of filtered daylight in a diagonal fashion, creating a dynamic interplay between indoor and outdoor spaces. This design approach offers a unique living experience that connects the occupants with nature, making it an exceptional architectural achievement.
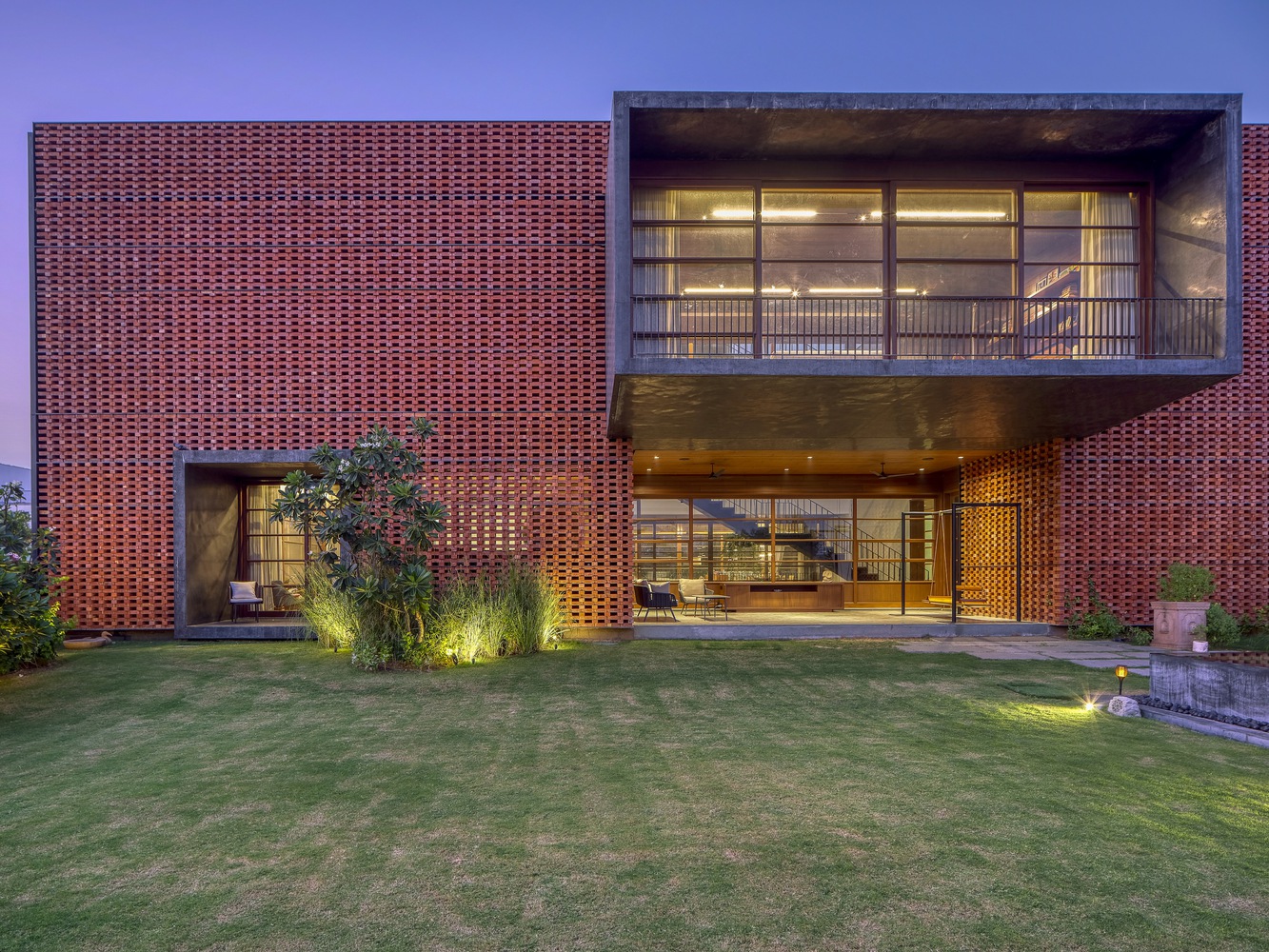
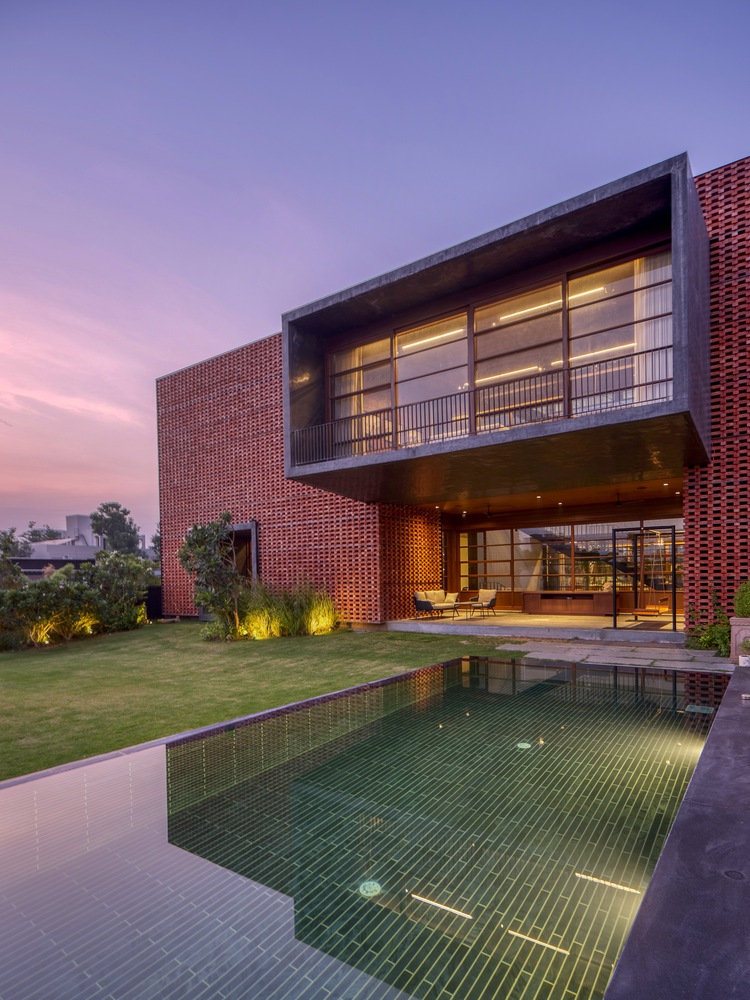
Despite the relatively compact lot, the Ishtika House provides a pleasurable living experience in close connection with nature, reminiscent of the historic Jaisalmer havelis. The design successfully balances domesticity with privacy, offering a haven for its inhabitants.
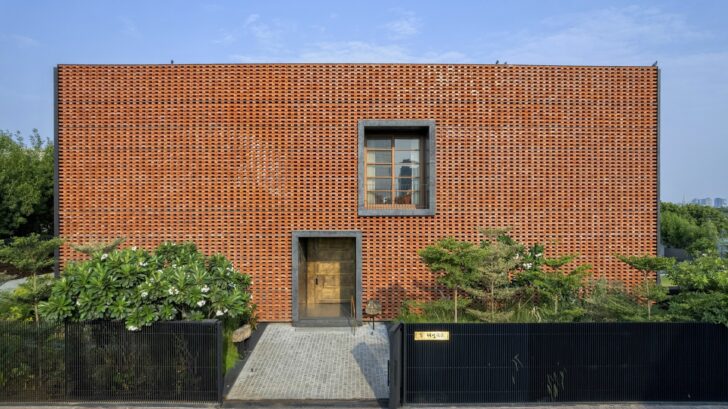
Project information
Architects: SPASM Design Architects – www.spasmdesign.in
Area: 15078 ft²
Year: 2023
Photographs: Umang Shah
Manufacturers: Amaze Marbles, B&B Italia, Defurn, Ditre Italia, FLOS, Flex Form, Fusion Access, Sound smith, West Elm
Lead Architects: Sangeeta Merchant, Shashank Patil, Divyesh Kargathra, Sanjeev Panjabi
Lead Contractor: Eleven Engineers
Structural Consultants: DUCON Consultant Private Limited
MEP Consultants: DUCON Consultant Private Limited
Landscape Consultants: Professional Landscape Consultant
Carpentry: Krishna Interiors
Pool Consultants: Flow Dynamics Private Limited
Metal Fabrication: Om Engineering
City: Ahmedabad
Country: India



