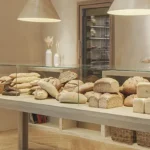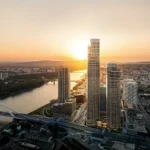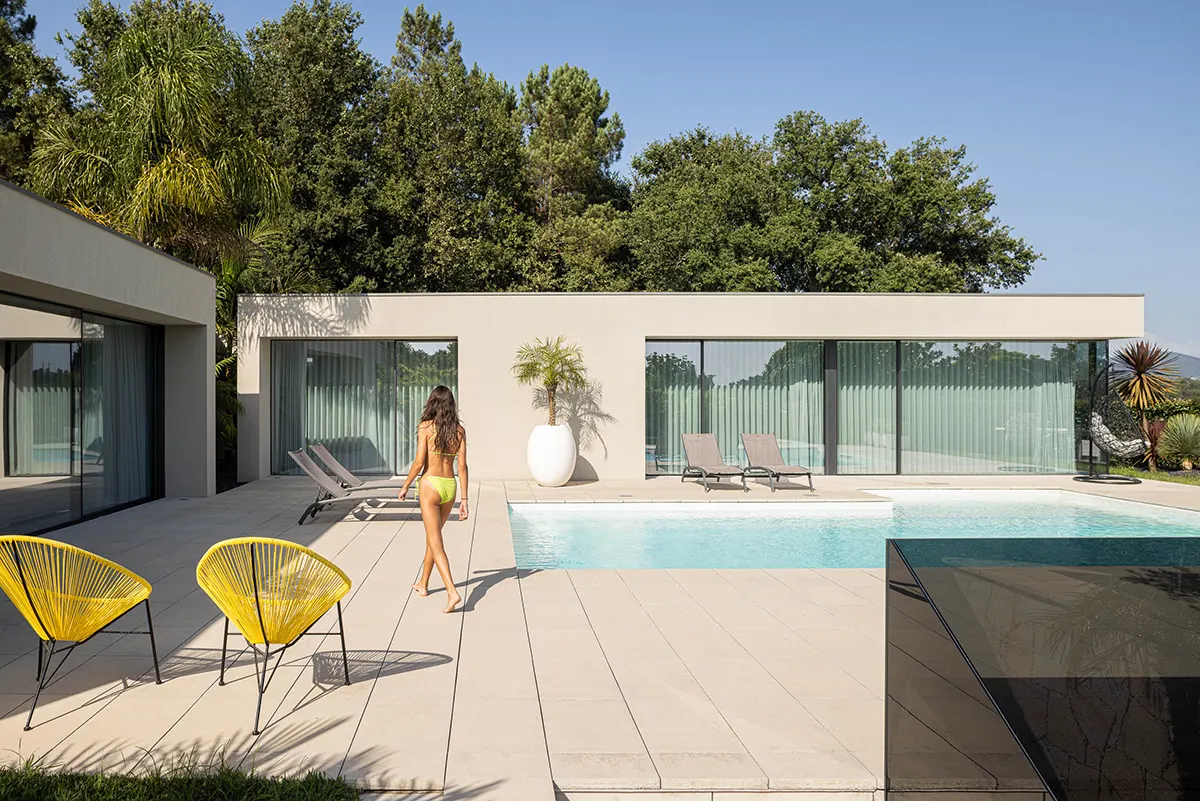
Situated in the serene setting of Barreiros, Amares, in Braga, Portugal, the HC House stands as a beacon of modern architectural design harmoniously integrated with its natural surroundings. Completed in 2021 by Inception Architects Studio, this single-story residence spans a total area of 400 square meters, offering a refreshing blend of contemporary aesthetics and functional living spaces.
Design Philosophy
The HC House is an embodiment of Inception Architects Studio‘s commitment to environmentally conscious design. By merging modern architectural practices with the lush green countryside, the project not only respects but enhances the local landscape. This approach ensures that the villa complements its environment, promoting a balance between human habitation and nature.
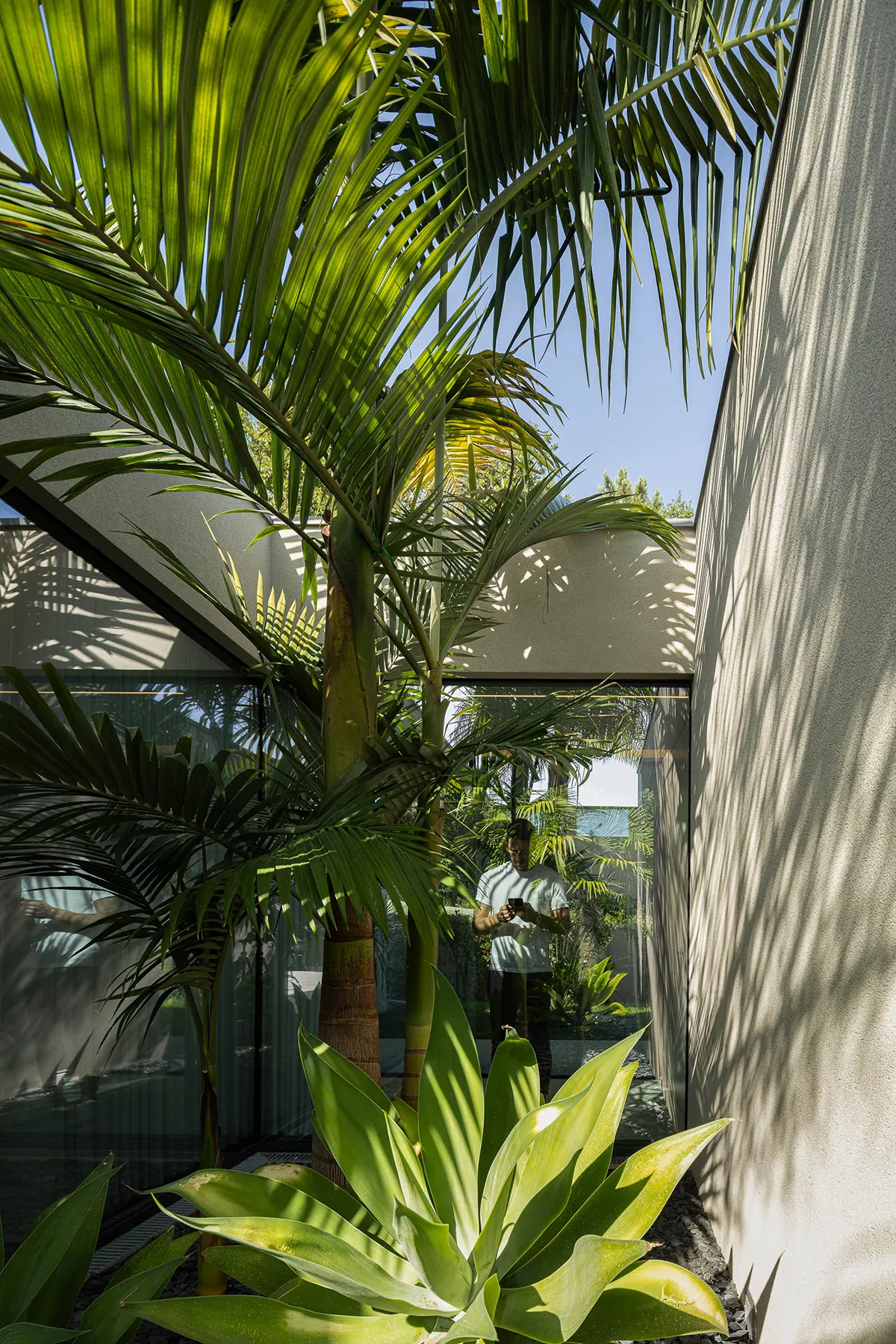
Spatial Configuration by Inception Architects Studio
The layout of HC House is thoughtfully divided into two main volumes, optimizing both functionality and comfort. The social areas are characterized by large windows that flood the interior with natural light and provide expansive views of the surrounding garden and pool. These areas adopt an open-space concept, where the kitchen and living room form a large, inviting continuum, ideal for family gatherings and entertainment.
Private and Intimate Spaces
Privacy is a paramount feature in the design of the private quarters of the house. It includes three suites, with the master suite featuring an interior patio that introduces a unique and secluded ambiance. These internal patios are a distinctive aspect of the house, enhancing the connection to the outdoors while ensuring the privacy of its residents.That said open door areas are together with the landscape designed to provide open space privacy for the residents.
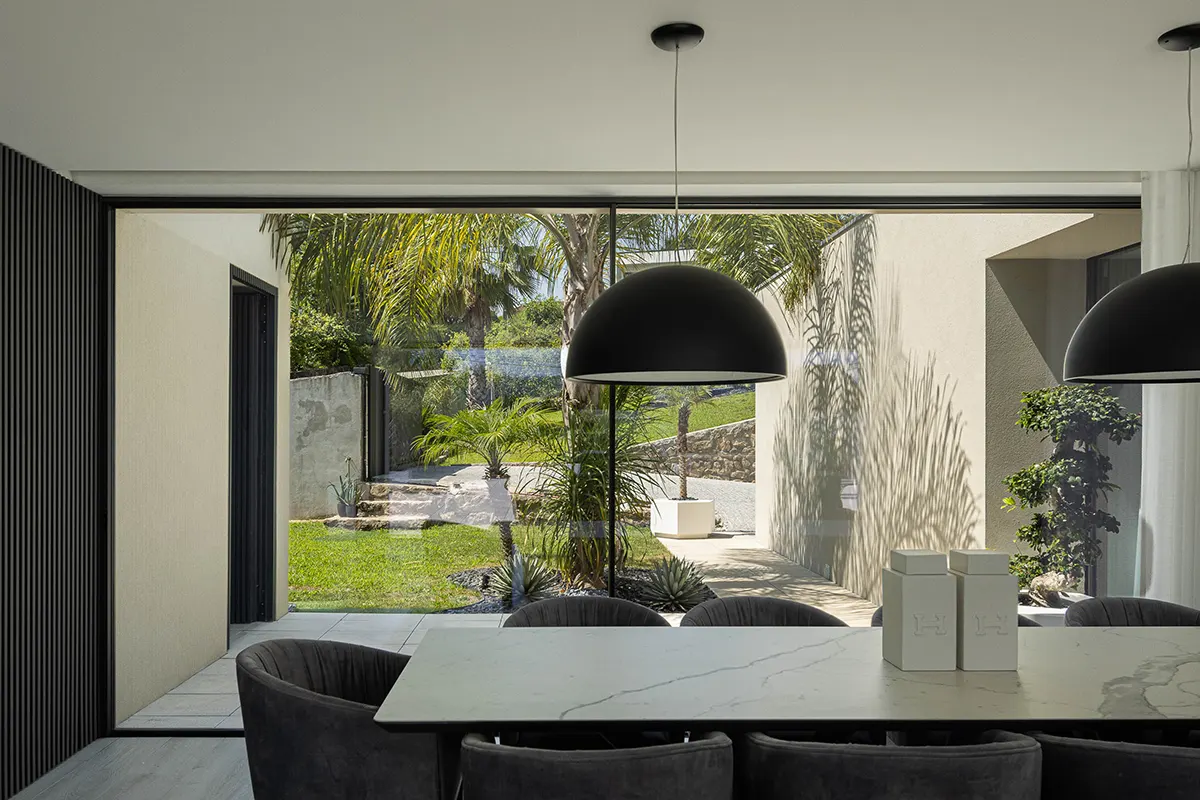
Outdoor Leisure Facilities
The outdoor space is crafted to offer relaxation and social interaction. It includes a swimming pool and a fire-pit area, set up to create an inviting atmosphere where one can unwind or entertain guests in an idyllic setting. This area serves as a perfect extension of the home’s interior, blending leisure with the beauty of the outdoor landscape.
Harmonious Integration with the Landscape
The architects designed the house to seamlessly blend with the existing terrain and the historical Quinta do Eirado estate. The careful planning of access routes, both for pedestrians and vehicles, ensures easy circulation without disrupting the harmony of the original land. This thoughtful integration highlights the studio’s dedication to creating structures that are in dialogue with their natural and historical contexts, making HC House a prime example of sustainable and respectful architectural design.
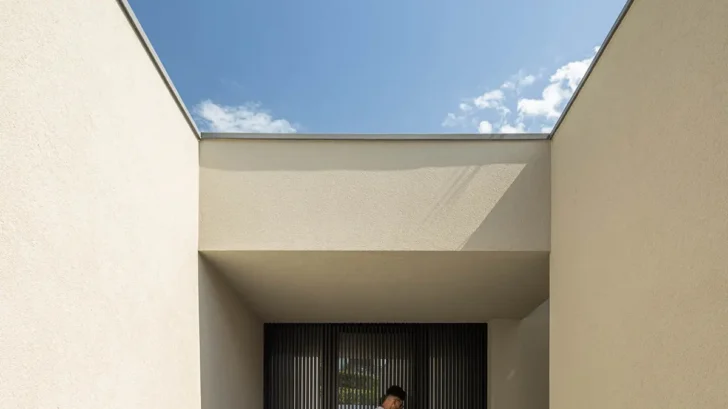
Project Name: HC House
Architecture Office: Inception Architects Studio
Location: Barreiros, Amares – Braga
Year of Conclusion: 2021
Total Area: 400m^2
Engineering: Cividaco – Engenharia e Serviços
Architectural Photographer: Ivo Tavares Studio – www.ivotavares.net


