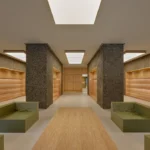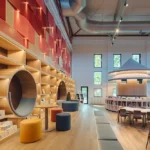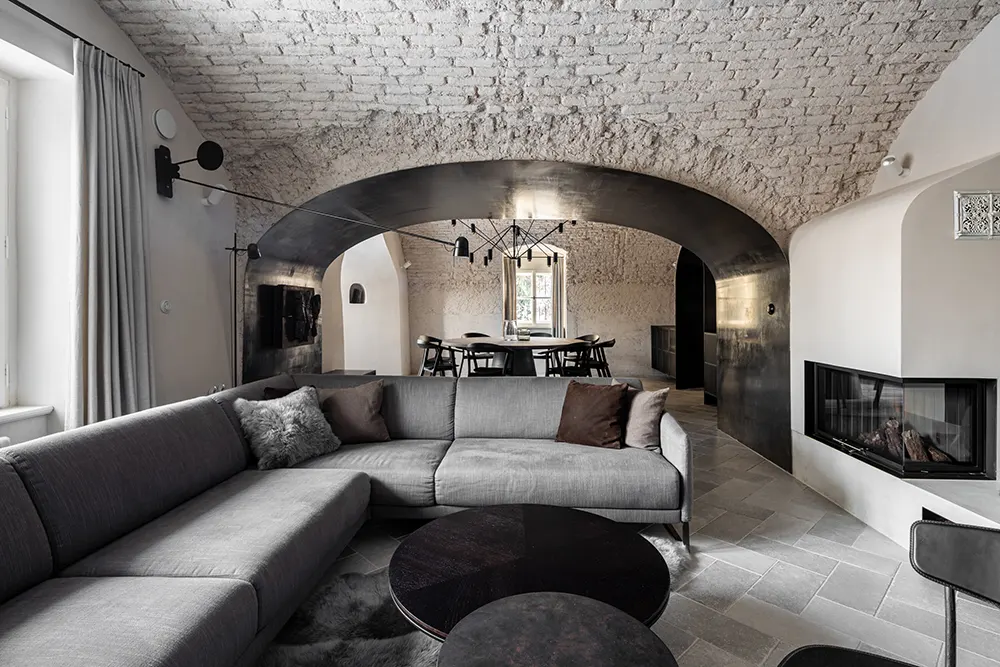
The Hradby, designed by OOOOX, restoration project stands as one of the most compelling reconstructions, breathing new life into a former fortification guardhouse with origins tracing back to the Middle Ages. The structure itself offered a rich architectural history, from its vaulted ceilings on the ground floor to the hand-painted wooden ceilings on the upper level. An original tiled stove, preserved from past centuries, further added to its character. With a client who approached the restoration with careful attention to detail, the challenge lay in maintaining as much of the existing structure as possible while introducing a modern interior that respected its roots.
When the OOOOX team joined the project, the spatial layout had already been set. The entrance level housed the main living areas, including a large living and dining space, a separate kitchen, and a guest room repurposed from an old garage. The upper floor housed a secondary living room and private bedrooms, each connected to its own bathroom. The restoration aimed to preserve the structure’s historical integrity, increase functionality, and improve livability without compromising the original design.
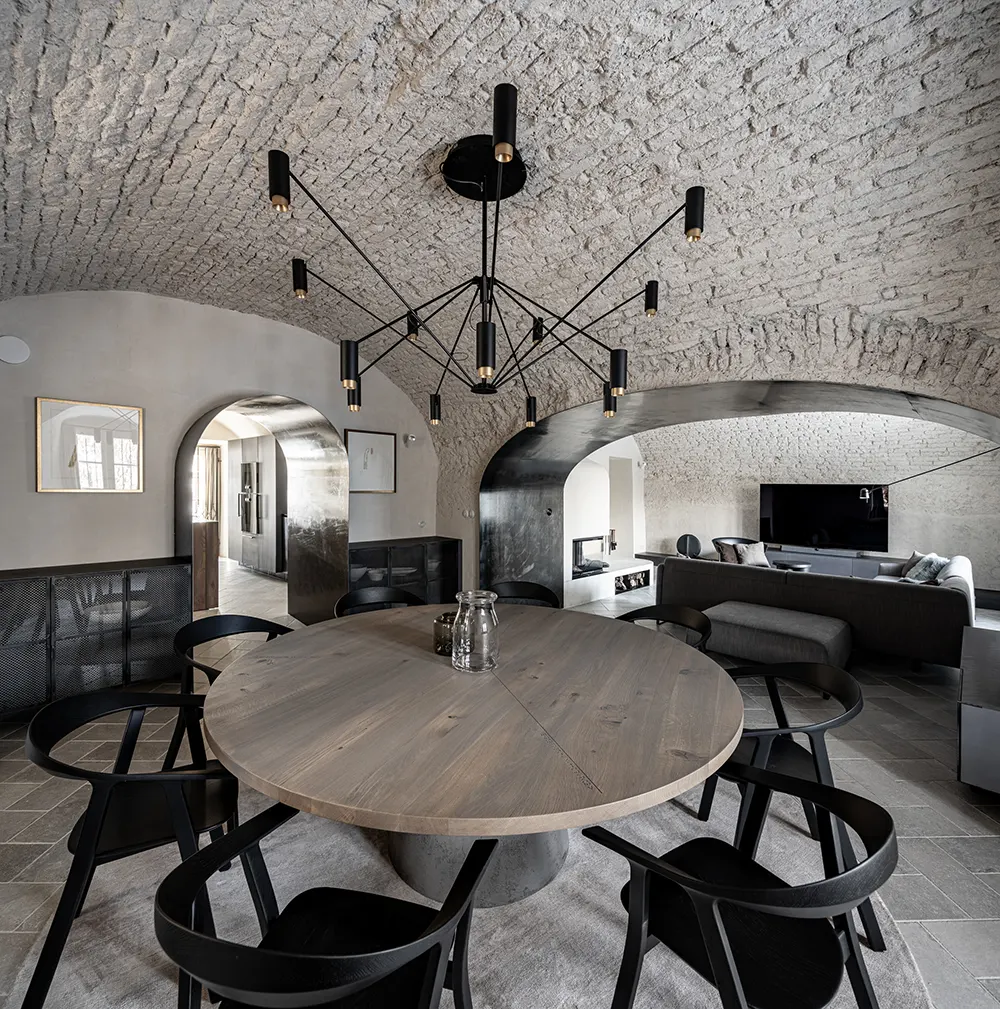
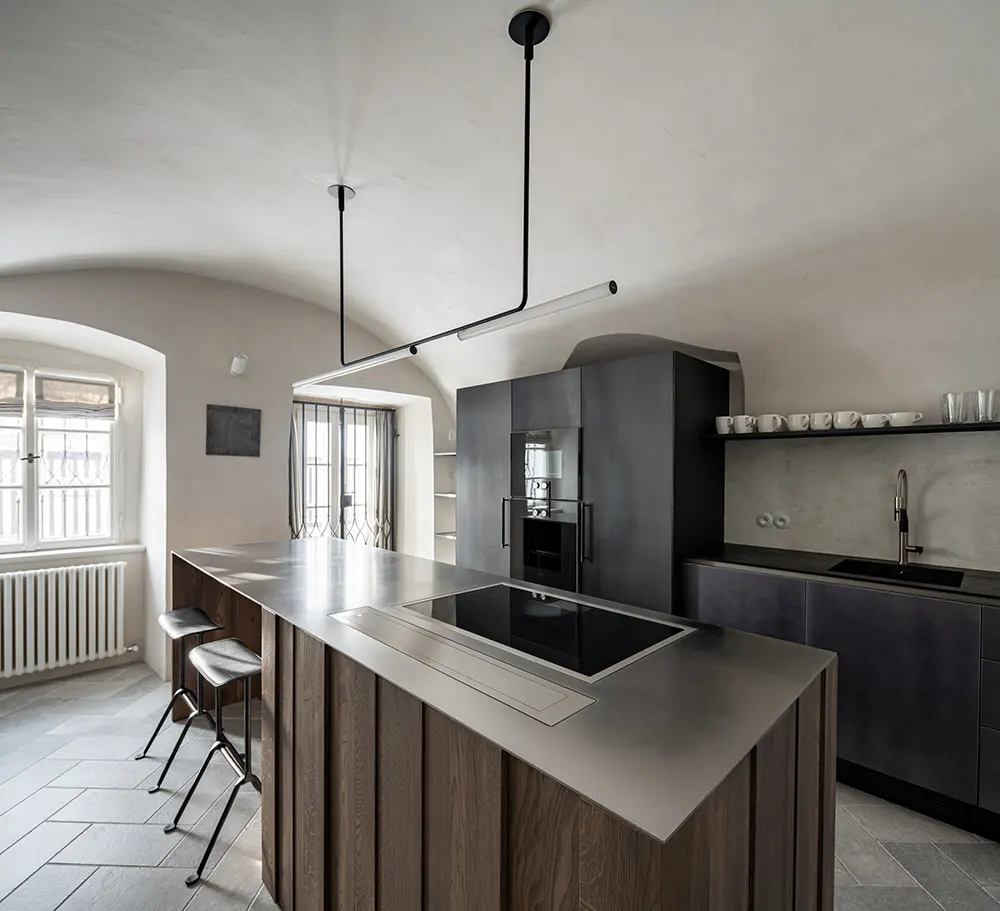
Structural Challenges and Preservation Techniques
One of the most pressing issues was moisture retention in the ground-floor walls, particularly within the original stone fortifications. The OOOOX team removed the existing plaster to reveal the raw materials underneath, allowing the structure to breathe. They repeated this process multiple times to extract as much trapped moisture as possible. They treated the lower perimeter walls with rehabilitation plaster, while the upper sections received a fine-glazed finish, adding texture and depth to the interior.
The vaulted ceilings required reinforcement, achieved through helical braces that preserved their aesthetic while securing their structure. The team positioned the light outlets on the upper floor to keep the vaults visually uninterrupted. They integrated ventilation into the flooring, allowing air to circulate beneath the structure while ensuring proper drainage around the perimeter walls.
The staircase leading to the upper level was in poor condition, requiring extensive restoration. The design enhances the exposed stone walls along the staircase with an illuminated handrail, creating a dynamic contrast between the smooth plaster and the rough, textured stone. Ventilation beneath the stairs improves durability while reinforcing the structure’s natural elements.
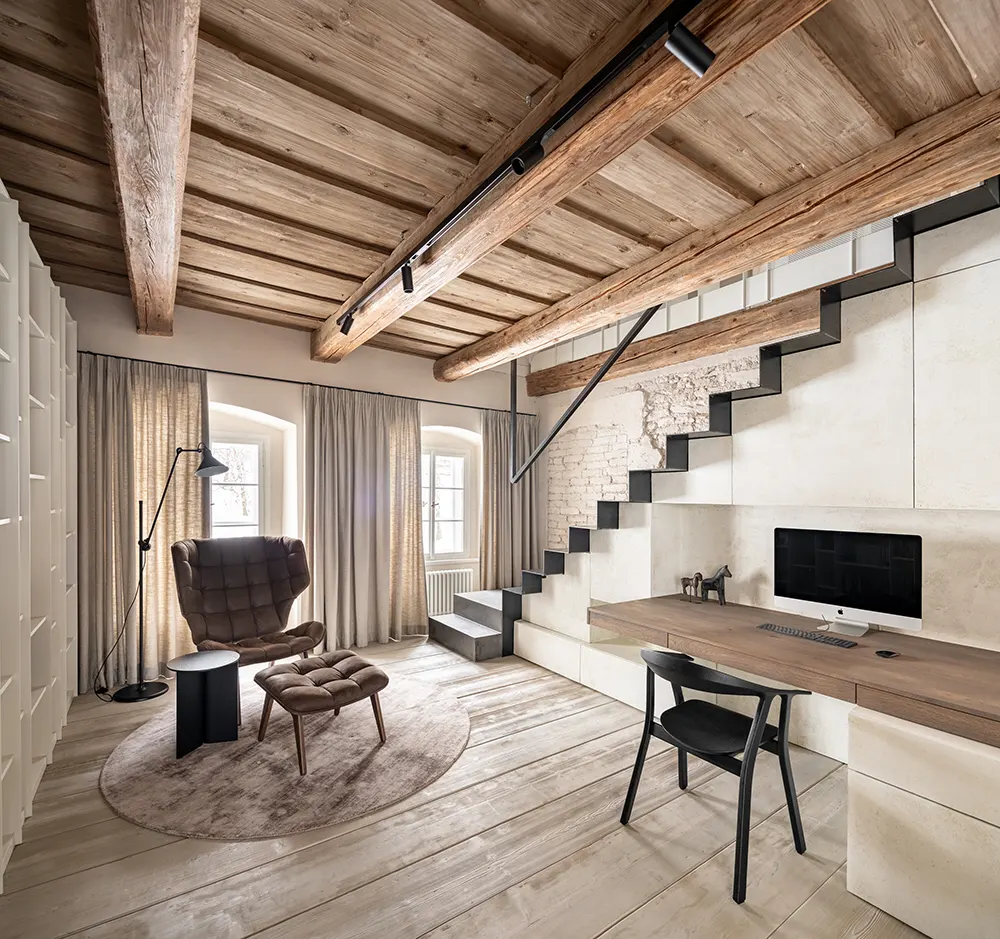
Preserving Historic Elements on the Upper Floor
Unlike the ground floor, the upper level introduced more wooden elements into the design. The OOOOX team restored the original floorboards by removing layers of asphalt, then hand-brushed and oiled each plank to achieve a muted gray finish. One of the most striking features of this level, the painted beamed ceilings, had remained hidden under layers of white paint until carefully uncovered. The restoration process involved selectively removing the paint and reviving the original artwork using reactive stains. To enhance their visual impact, indirect lighting was installed, casting a soft glow that accentuated the intricate details.
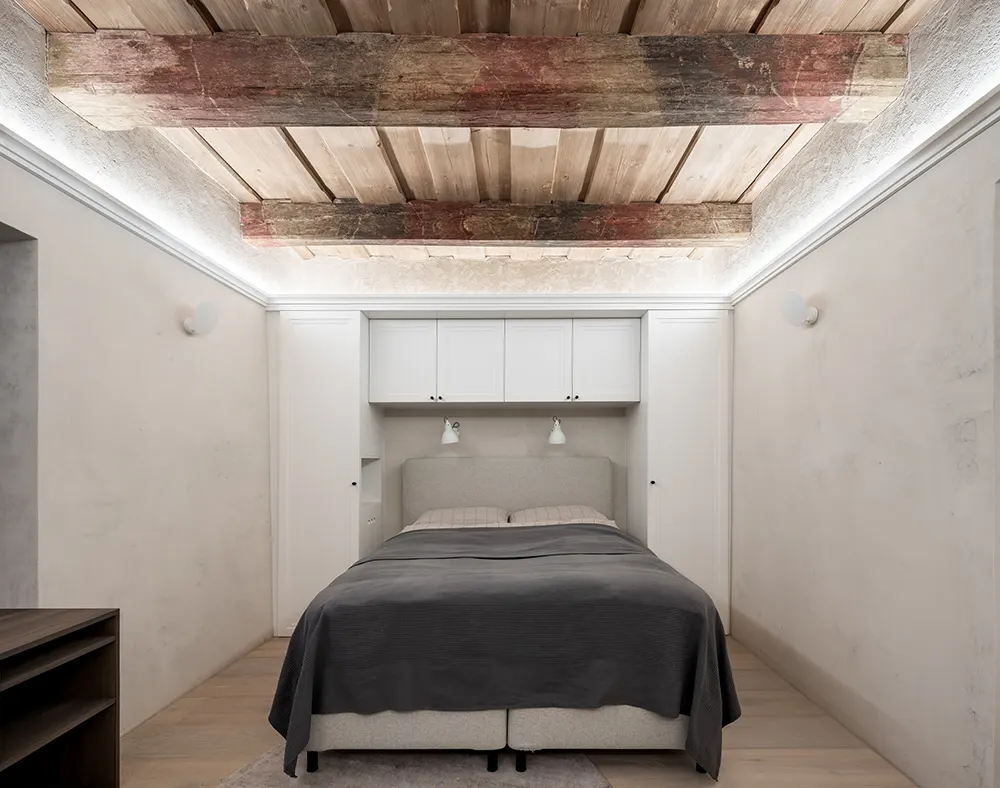
The original tiled stove was another key element that was restored, preserving its function and decorative presence. To preserve historical authenticity, the design includes antique attic tiles from a bazaar in front of the stove, ensuring a match with the original flooring. The flooring throughout the house follows a consistent approach. It avoids traditional baseboards and uses flexible expansion joints for a cleaner finish.
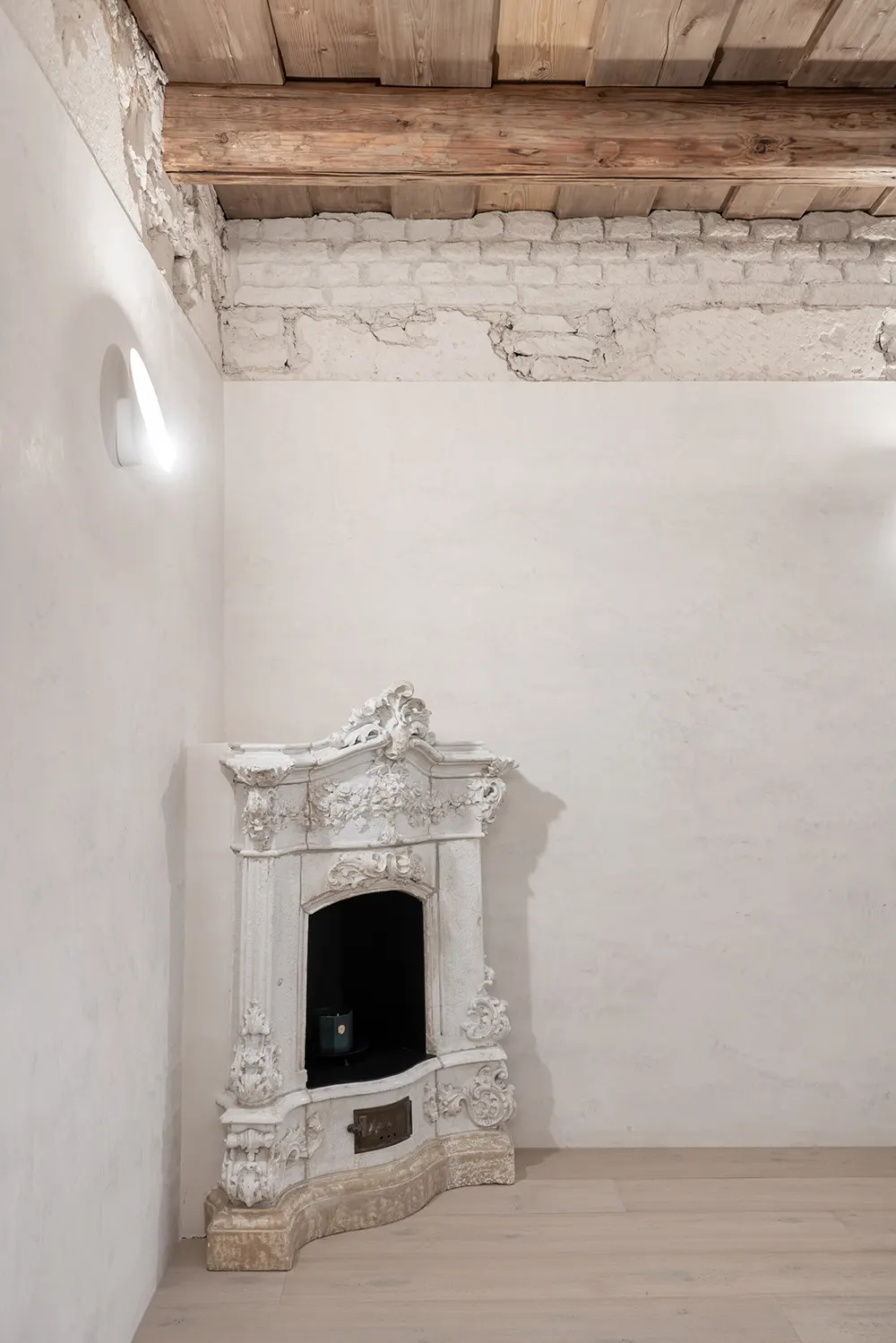
The Attic and Modern Integrations
The team planned the attic space to retain as much of the original structure as possible. Instead of concealing the roof, they left it exposed and added above-rafter insulation to improve thermal efficiency without altering the visual authenticity of the wooden beams. Where necessary, replacement beams were hand-hewn with chisels, ensuring a texture and finish that matched the original structure. The deck padding was crafted with precision to fit without moldings, maintaining the authenticity of the materials.
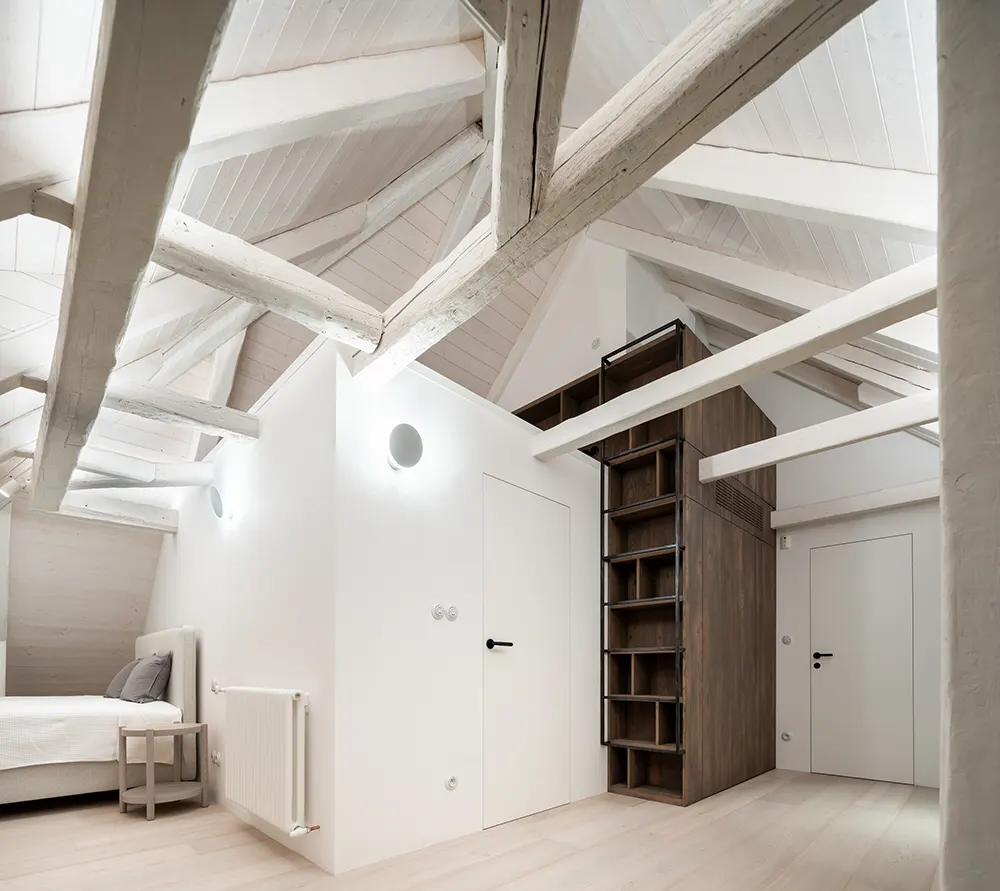
While the house preserves its historical aesthetic, modern technology improves comfort and efficiency. Underfloor heating, powered by a heat pump, runs throughout the space. A fireplace insert adds warmth in the living area. A recuperation system ensures consistent air circulation, with vents hidden behind period-appropriate cast iron grilles to blend naturally into the design.
Refined Interiors with a Contemporary Edge
The approach to the interior design was a balance of historic preservation and contemporary refinement. The team applied gray-toned finishes to the exposed stonework, preserving its natural aesthetic while creating a unified look. They framed the doorways, cut through thick structural walls, with thin waxed steel cladding to add a visually distinct yet subtle detail.
The ground floor features small-format tiles arranged in a dovetail pattern, reinforcing the connection to the building’s origins. In the dining area, a large circular table serves as a focal point, with engraved coordinates that mark significant moments in the clients’ lives. Overhead, a multi-armed chandelier added character to the space.
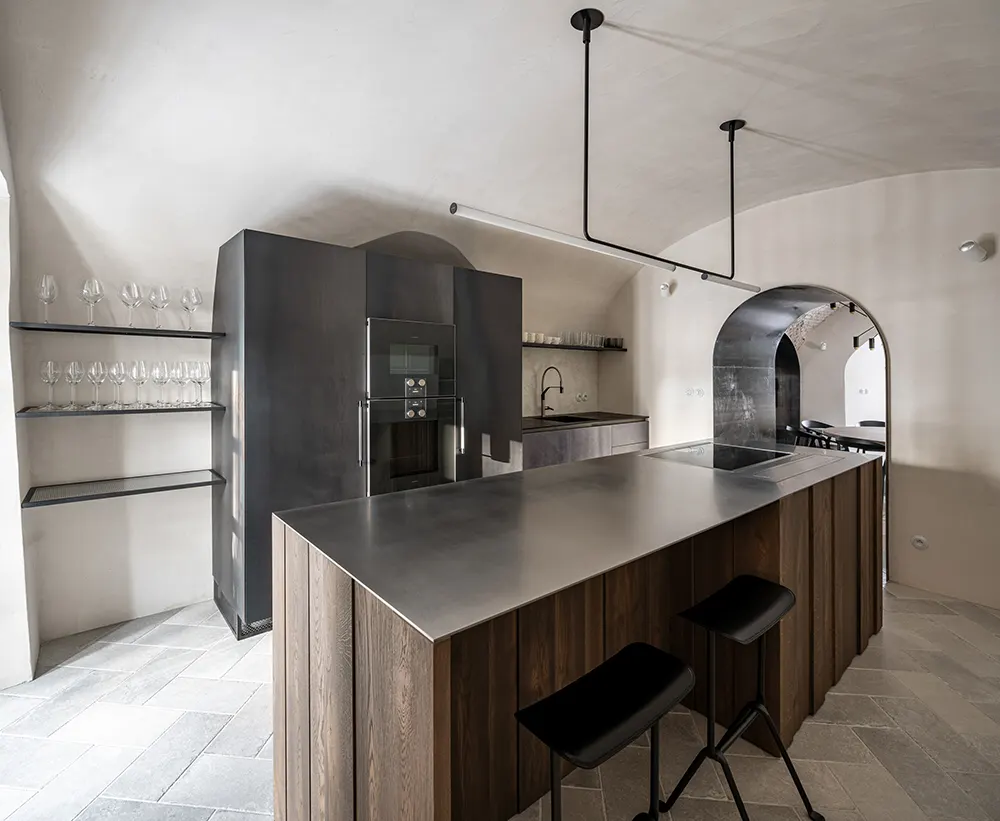
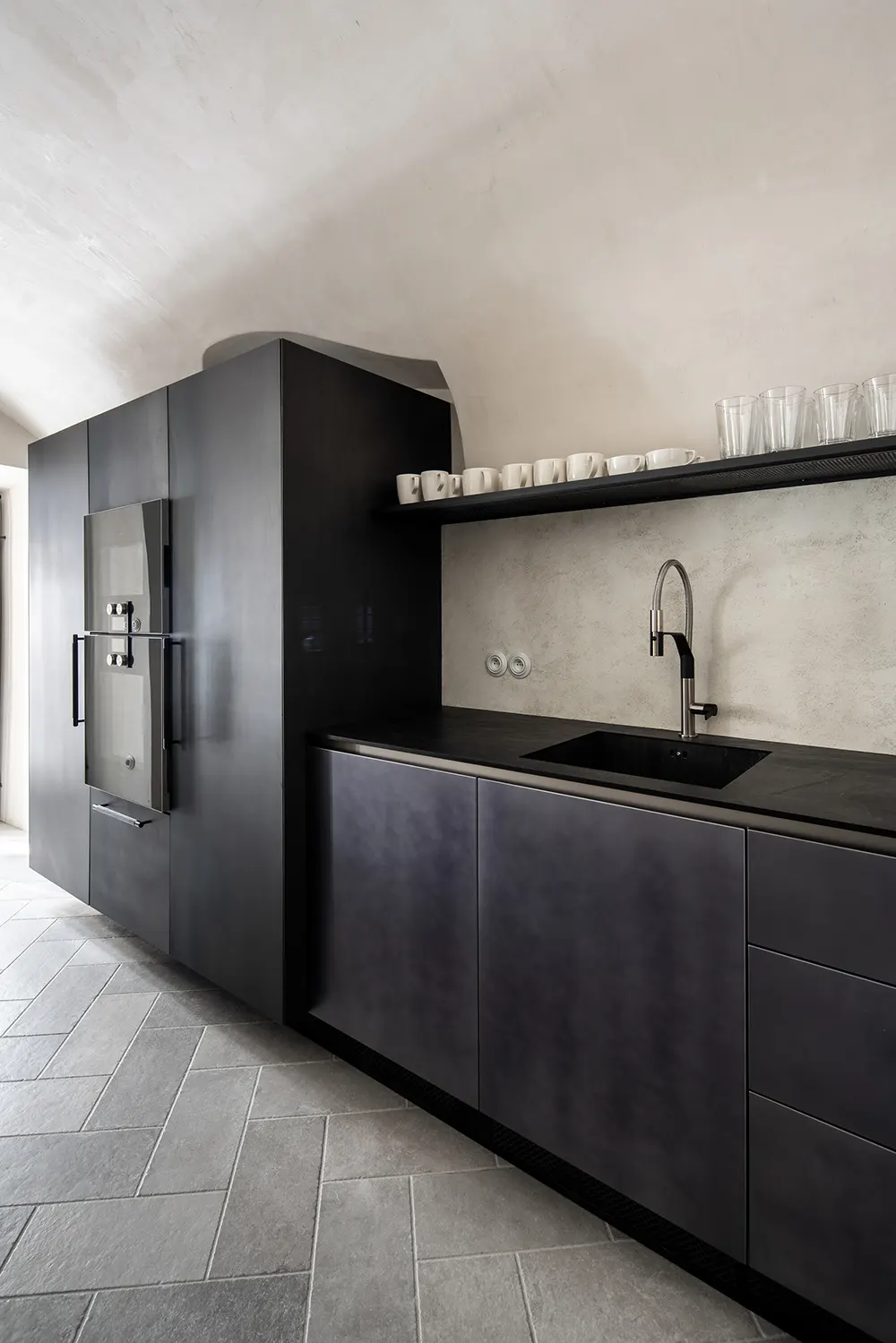
The kitchen sits within vaulted spaces and features a custom-built layout that follows the structural arches while maintaining full functionality. A central island, made of solid wood with a stainless steel worktop, adds both practicality and elegance. Surrounding it, steel-doored cabinetry creates a cohesive aesthetic. All built-in furnishings were designed with integrated ventilation, maintaining efficiency while complementing the house’s character.
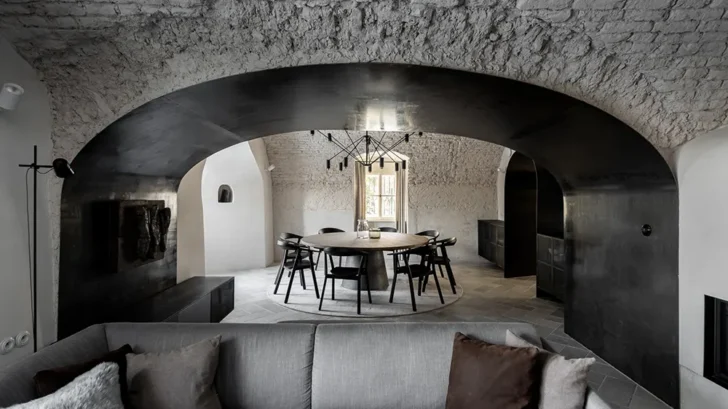
Studio: OOOOX
Author: Radka Valová, Petr Vlach
Location: Czech Republic
Project year: 2021
Completion year: 2023
Built-up area: 120 m²
Usable floor area: 300 m²
Photographer: Martin Zeman


