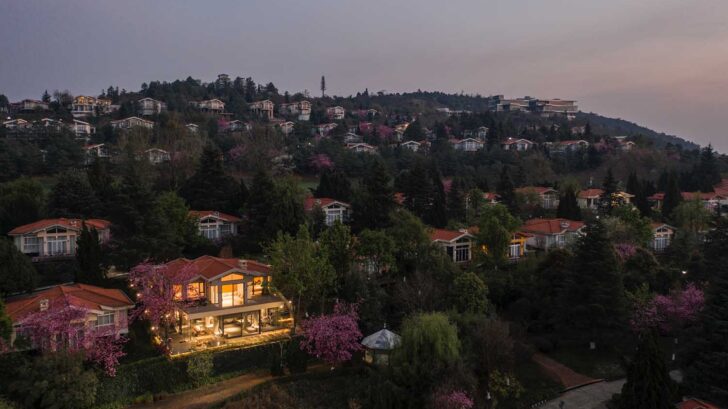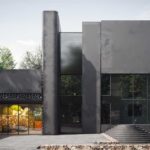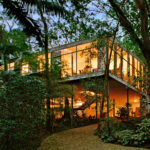
KiKi ARCHi has recently completed work on this stunning private residence located in the picturesque city of Kunming, Yunnan Province. The client, an avid golfer, desires a residence that offers ample relaxation space and caters to the unique needs of each family member. The goal is to fully immerse in the surrounding natural environment and enjoy the picturesque views. Following a year of meticulous design and renovation, the previously single-storey structure has been transformed into a sophisticated double-storey vacation home. The property is situated midway up a picturesque hill, enveloped by verdant forests and flourishing cherry trees.



The thermal characteristics of the soil are a notable consideration in architectural design. This rammed earth house boasts exceptional thermal performance, with its mud attachment providing warmth during winter and a cool respite in summer. The autumn harvest is the result of crops that have been sown in warm soil and have taken root successfully. This design features a wine jar that has been carefully sealed into a mud cellar, allowing for a prolonged and refined brewing process. The resulting wine is sure to possess a rich and mellow flavor profile. KiKi ARCHi’s design philosophy draws inspiration from the profound wisdom that people have gained through their reliance on and comprehension of soil. Following thorough research and analysis, the design team has proposed a daring concept: to seamlessly integrate the house into the surrounding terrain, utilizing the unique characteristics of the original foundation and slope height differential. This will allow for the conversion of a single-story structure into a double-story dwelling, all while preserving the integrity of the primary framework. The incorporation of this concept was a delightful revelation for the proprietor, as it resulted in an increase in the overall area, as well as enhanced functionality and aesthetic appeal.
The spatial reconfiguration commenced at the base columns. In order to meticulously strategize the layout of the subterranean level, the design team conducted a thorough analysis of over ten exposed columns, taking into account their precise positioning, height, and stability, among other factors. The newly added floor has been thoughtfully integrated within the existing space, taking into consideration the original slope and resulting in a height range of 3.6m to 2.9m. The spatial layout of this structure is thoughtfully designed to optimize the experience of its inhabitants. The front of the building boasts a stunning vista and is dedicated to the dining, leisure, and fitness areas.






Meanwhile, the back end of the building is reserved for the kitchen, bathroom, and storage room, with a subtle variation in ceiling height. The extensive use of glass as the building’s exterior cladding allows for ample natural light to penetrate the interior spaces. The incorporation of circular steel columns effectively addresses the issue of support and establishes a sound structural foundation for the expansion of the terrace on the higher level. The diatom mud’s moisture-proof and adsorption capabilities are showcased throughout the exterior and interior, complementing the solid texture and refined micro-cement aesthetic. The previously uneven terrain has been artfully reimagined as a sleek, modern structure that seamlessly integrates with its natural surroundings. The transparent walls of the building allow for an immersive experience, where the lush greenery outside becomes an integral part of the interior space.
The architectural design provides the subterranean level with an open and adaptable aesthetic. The interior decor embodies a sense of curiosity, enigma, and innovation, evoking the feeling of delving deep into the earth. The seating arrangement in the recreational zone is a testament to the ingenuity of the designer, who skillfully utilized the ground elevation and pre-existing columns to create a fluid and organic seating layout that evokes the pliability of earth. The kitchen’s tapering side windows and the bathroom’s arcs of daylight from the hot spring pool create a unique cave-like ambiance. The interplay of light and shadow creates a striking contrast between the immersive and tranquil space on the second floor and the main level.
RELATED: FIND MORE IMPRESSIVE PROJECTS FROM CHINA









This stunning staircase hall features a warm wooden area that leads to the first floor. The exposed white steel structure and slim handrail work together to create a visually striking line that adds to the overall beauty of the space. Ascending through the vertical space, one is enveloped by a wooden enclosure, leading towards the source of natural light and ultimately arriving at the egress point – a cozy first-floor living area. The chromatic temperature of the area undergoes a transition, imbuing the surroundings with a luminous and cozy ambiance. The design features a central axis that seamlessly connects the entrance, water bar, sunken living room, and terrace. On either side of this axis, three private bedrooms are thoughtfully arranged. The use of local volcanic stone bricks in the outdoor path and entrance creates a seamless transition between the interior and exterior spaces. The integration of an interior window within the water bar’s wall seamlessly connects the front courtyard and back yard scenery. The staircase hall’s low wall, complete with shelving, serves a dual purpose of both aesthetic appeal and practicality. The intricate details incorporated into the design of the house add an element of intrigue and captivation.






The newly finished renovation has resulted in a tripling of the outdoor area. The house is enveloped by a variety of green spaces, including courtyard walkways, terraces, and small gardens, which offer ample opportunities for experiencing the outdoors. These features also provide multiple entry points to the residence, enhancing its accessibility and functionality. The use of various materials such as pebbles, slates, and outdoor preservative wood floors creates a distinct ambiance in each area. Additionally, the specially designed drainage system creates a unique visual element with a small hanging waterfall effect during rainy days. The house’s foundation extends deep into the soil, allowing for optimal upward growth and stability. The surrounding vegetation similarly takes root downward, contributing to a sense of warmth and community within the space.

Project information
Project Name: House Rooted in the Soil
Project Location: Kunming, China
Element: Residence
Design Firm: KiKi ARCHi
Director: Yoshihiko Seki
Design Team: Saika Akiyoshi, Tianping Wang
Site Area: 528?
Building Area: 355?
Completion: 2023.01
Material & Brands: Diatom mud-Shikoku / Wood Floor-HISTEP / Microcement-Shikoku
Photography: Ruijing Photo Beijing
Find more projects by KiKi ARCHi: kikiarchi.com



