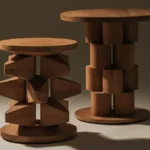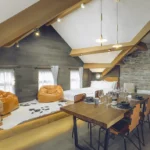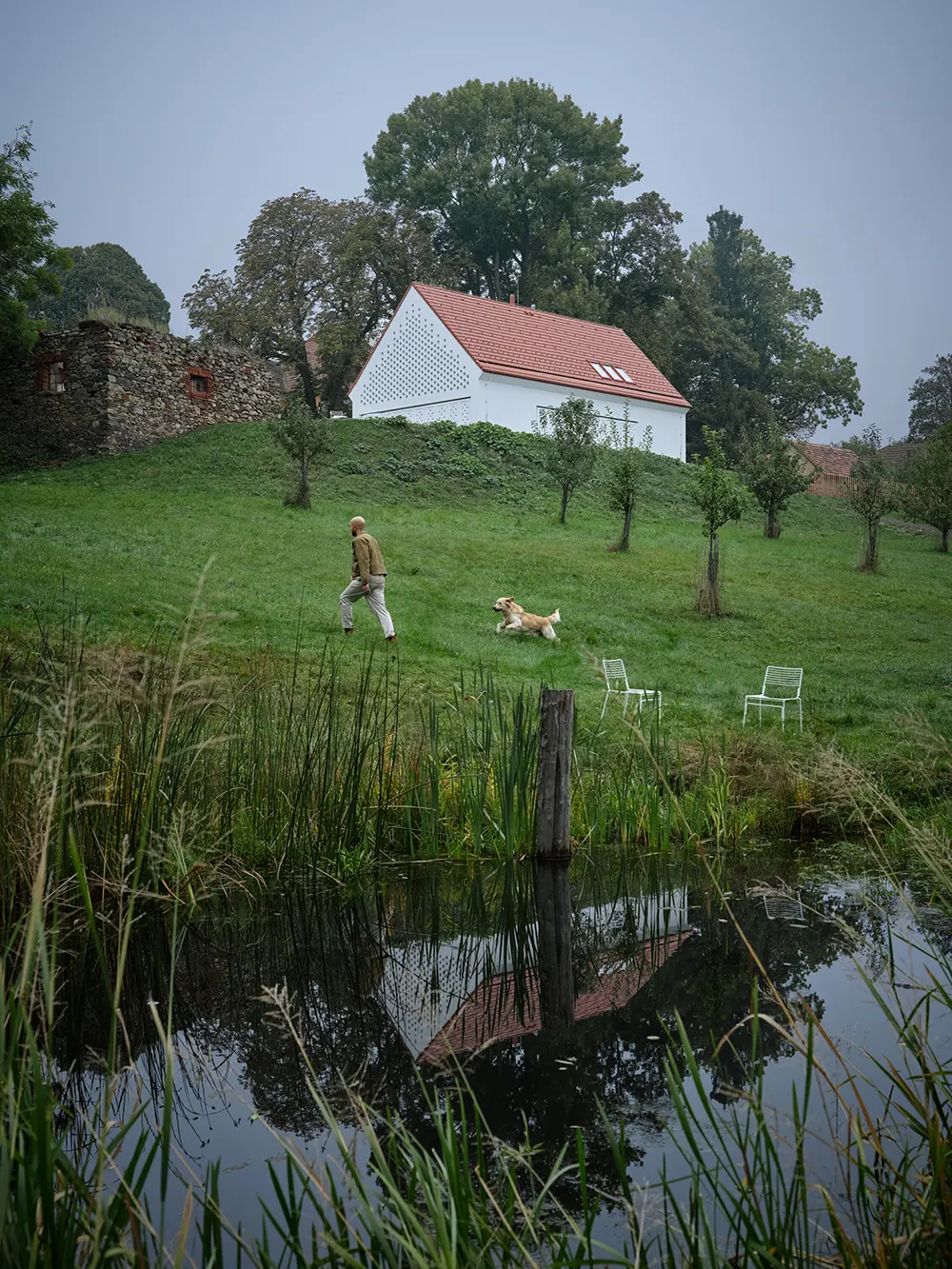
Architect Jan Žaloudek designed House Oskar as a home for his family and a place to live slowly. He placed it inside a Baroque garden once part of the nearby château in Kamenná Lhota, a village in South Bohemia. Ancient trees, stone walls, and the ruins of a barn remain from the site’s past. Žaloudek embraced these elements and positioned the new house among them without disturbing the story they continue to tell.
He designed the house in response to the land’s rhythm and the conditions of building in a protected zone. He respected the traditional elongated volume and gabled roofline found in local farm buildings. Inspired by chapel architecture, he shaped the house to carry contrasts.

A Home Built for Living Thoughtfully
Žaloudek and his wife, art historian and writer Jolanta Trojak, shaped the home around the themes of contemplation, inspiration, and rest. They envisioned a place where daily life could unfold slowly, connected to the natural world. House Oskar supports sleep, reading, dining, and creative work with equal care. Each function receives its own space, and each view opens onto nature or art.
They built the house as a microcosm where routine becomes meaningful. Instead of creating isolated rooms, they allowed the architecture to breathe, to open outward or fold inward, depending on the needs of the day. This flexibility reflects their belief in the home as both a refuge and a source of stimulation.

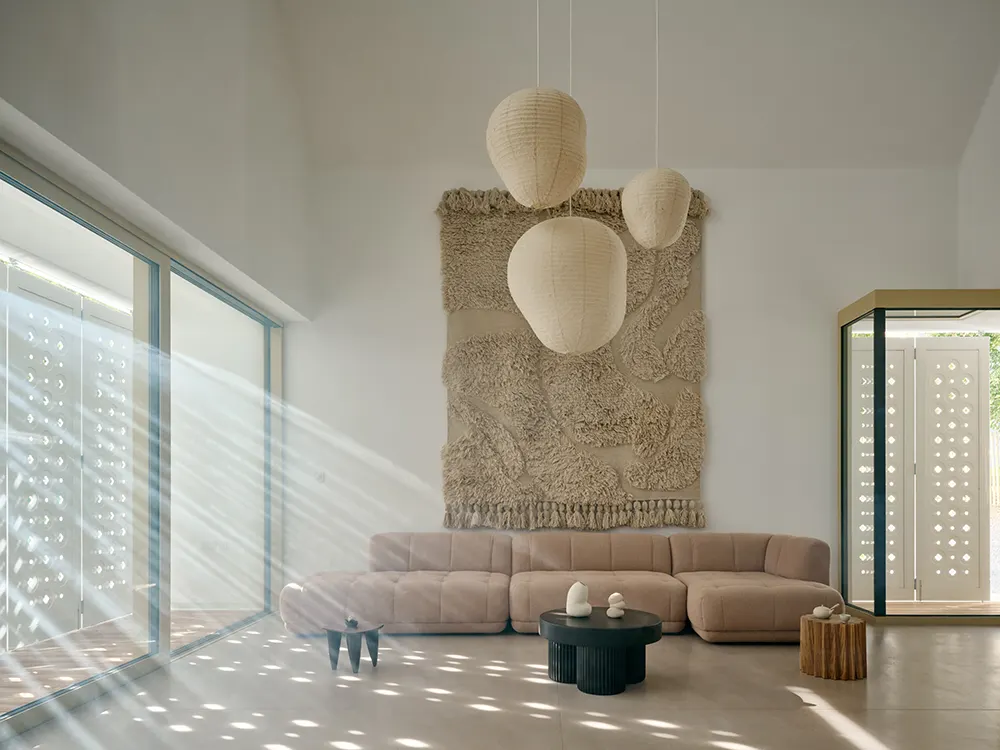
Geometry, Texture, and Material Clarity
Perforated masonry defines the house’s southern gable, echoing openings found in nearby farm buildings. These patterned bricks protect the interior from excess sunlight and shape the wooden shading panels used throughout. Niches carved into each facade create entry points, loggias, and outdoor rooms. These forms reference Baroque elements without mimicking them. They allow the house to either open fully to the garden or close itself off for quiet introspection.
Žaloudek used materials that respond directly to the site. The structure consists of insulated ceramic masonry with reinforced concrete. The facade is finished in white stucco, and the roof features fired ceramic tiles. Shading panels made from whitewashed fir and spruce match the trees nearby, while details like a black granite bench and oak furniture reinforce the building’s sense of permanence.
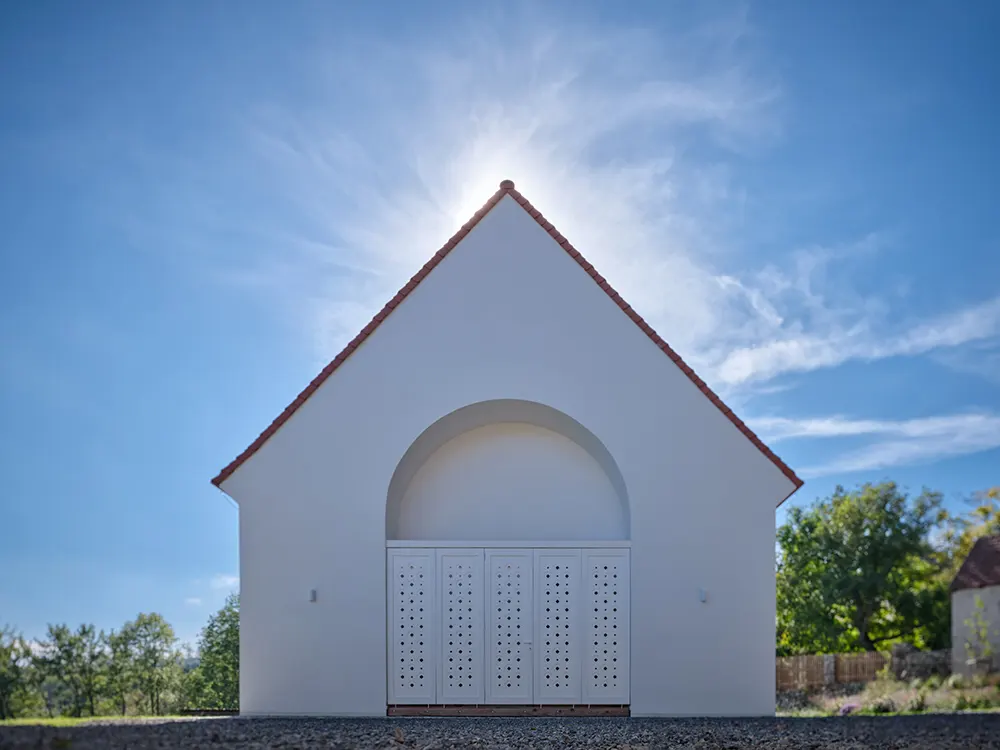
Natural Light as Design Language
House Oskar tracks the sun and moon with precision. The bedroom and main living space frame the sunrise and moonrise over an orchard. Inside, daylight animates the space. Circular and vaulted openings frame shifting shadows and light patterns. The southern facade includes a round window that looks onto the courtyard and barn ruins. Glass doors and terraces blur the separation between indoors and out.

At night, the house glows from within. Niches shine like small beacons in the dark. Lighting stays minimal, white fixtures, Japanese washi lanterns, and the flicker of a wood-burning stove keep the tone gentle. The result is a house that changes constantly with the light, never fixed in mood or temperature.
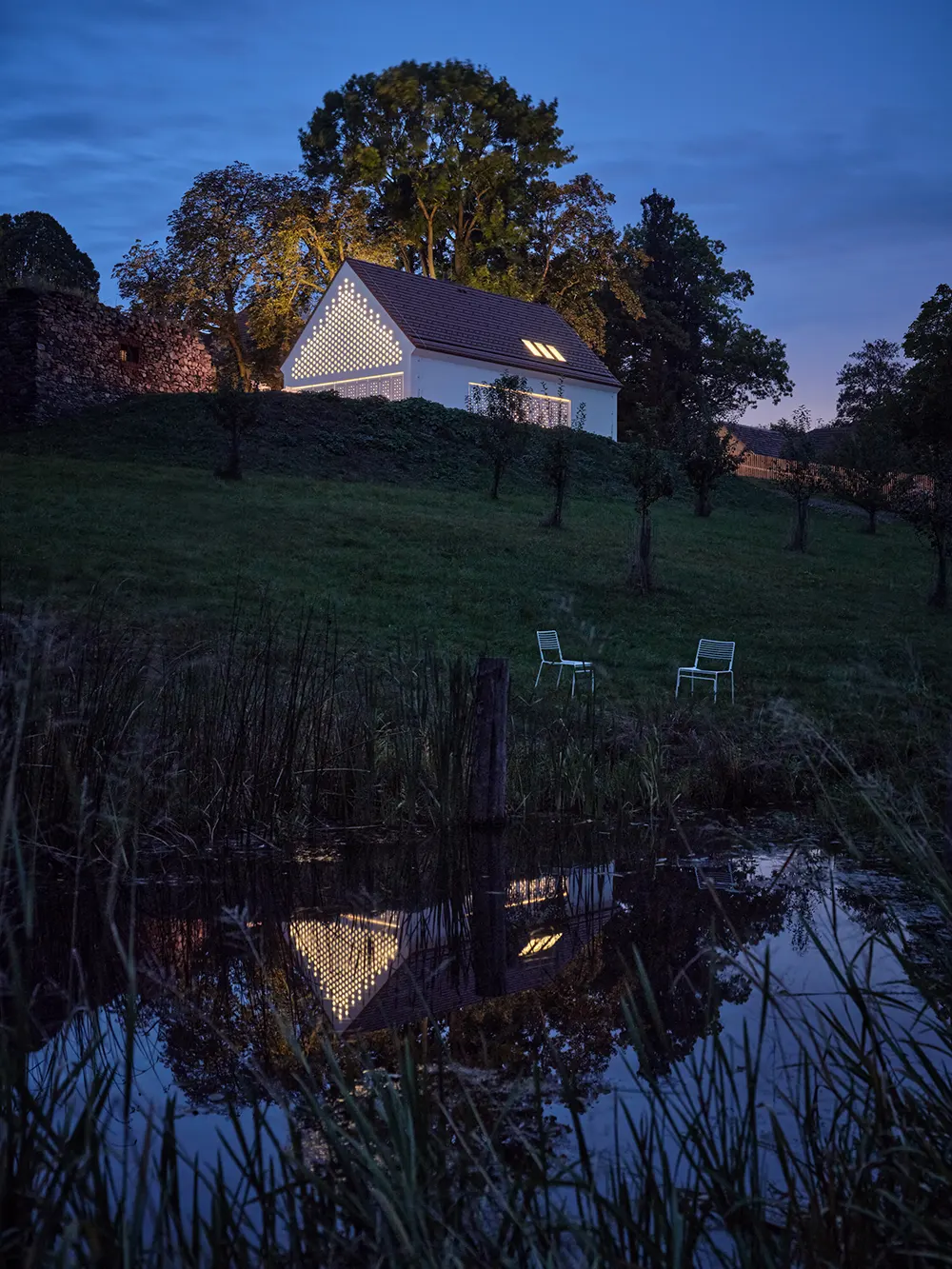
A Sacred Core and Sculpted Interior
The interior contrasts with the exterior in tone and form. Inside, rounded walls and soft materials dominate. A vaulted ceiling rises seven meters in the main space, lending a sense of scale inspired by chapels. A circular window on the southern gable recalls ecclesiastical architecture without replicating it.
At the center of the room, a curved kitchen island made from Shivakashi granite anchors the house’s rituals. Across the space, a carved Madonna watches over a dining table made of oak. A long sofa faces outward toward the garden and inward toward the remnants of the barn. Custom wood and stone furniture runs throughout the house, designed by Žaloudek to echo the structure’s core ideas coherence, intimacy, and rhythm.
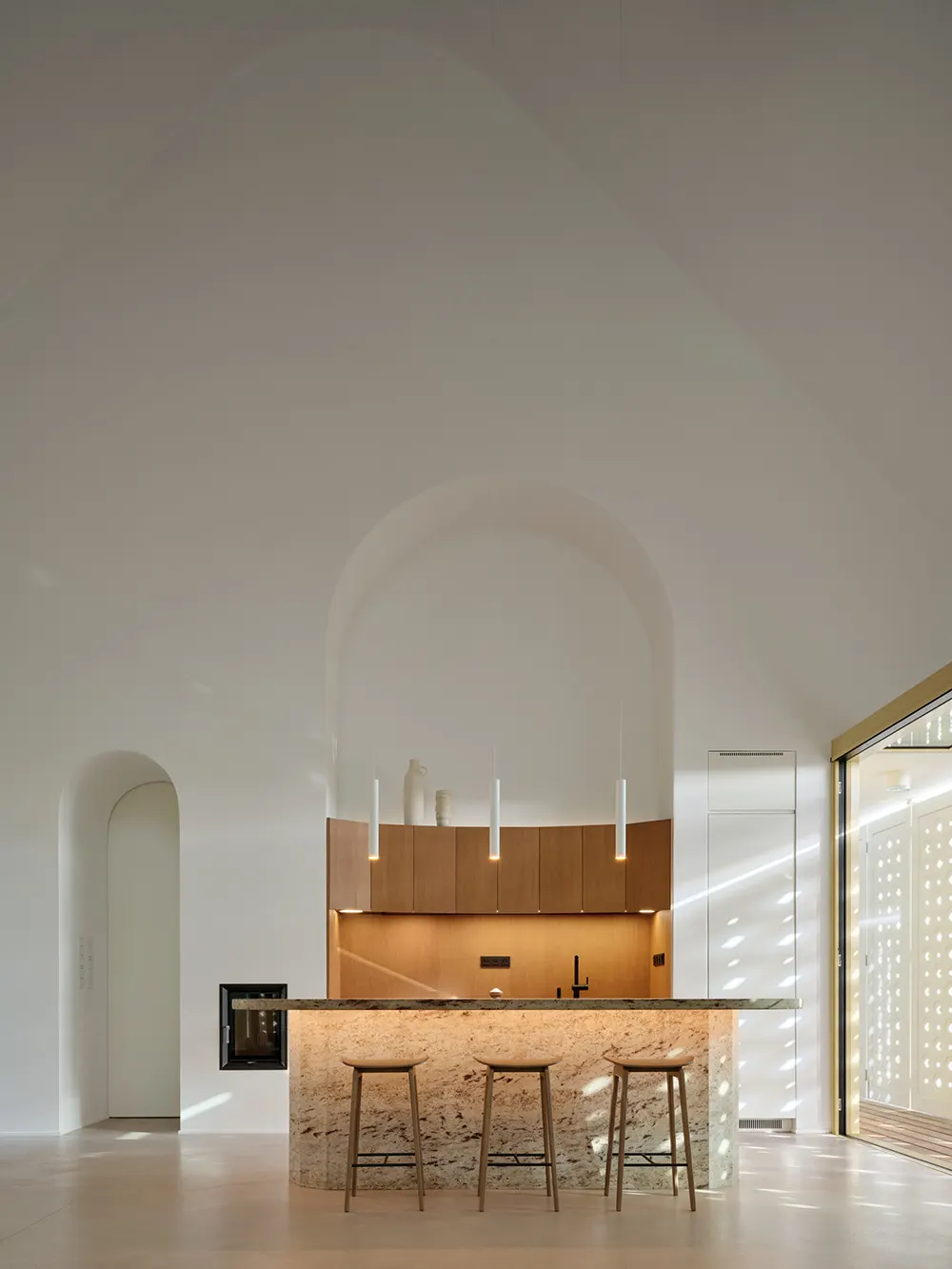
Art in Constant Conversation
Every room in House Oskar interacts with the couple’s collection of art and design. Their bedroom holds a 19th-century panneau japonais, alongside large works by Antonie Stanová and sculpture by Michal Janiga. Vanda Hvízdalová’s stone sculptures sit on travertine pedestals in the attic, while Akari lamps by Isamu Noguchi light the upper floor.
The house welcomes art without over-framing it. Ceramics by Martin Hanuš sit beside an African stool carved from a single block of wood. A wooden mask from Gabon greets visitors in the entryway. Books fill the rooms, not for display, but for constant use.


An Open Invitation to Create
Žaloudek and Trojak named the house after composer Oskar Nedbal, who once worked at the neighboring château. House Oskar now opens itself to others, not only through short-term stays, but through artist residencies, workshops, and collaborative events. The couple hopes to turn their home into a shared space for reflection and creative exchange. Through careful architecture and thoughtful intention, they built a place that supports living, observing, and making all with clarity and care.
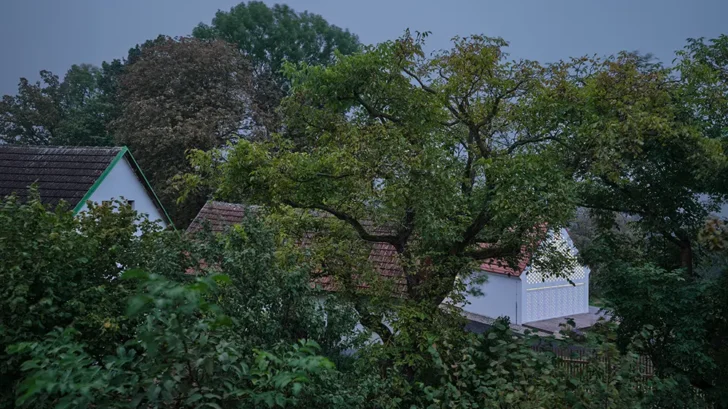
Studio: Jan Žaloudek Architekt
Author: Jan Žaloudek
Project location: Kamenná Lhota, 391 33 Borotín, Czech Republic
Project year: 2022
Completion year: 2025
Built-up area: 180 m²
Gross floor area: 171 m²
Usable floor area: 154 m²
Plot size: 8504 m²
Cost: 750 000 €
Client: Jan Žaloudek and Jolanta Trojak
Photographer: BoysPlayNice
Collaborators and suppliers
Construction project: Projekty S+S [Jana Tůmová]
Landscape architecture: Atelier Rouge [Jitka Tomsová]


