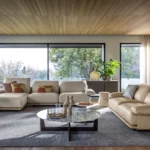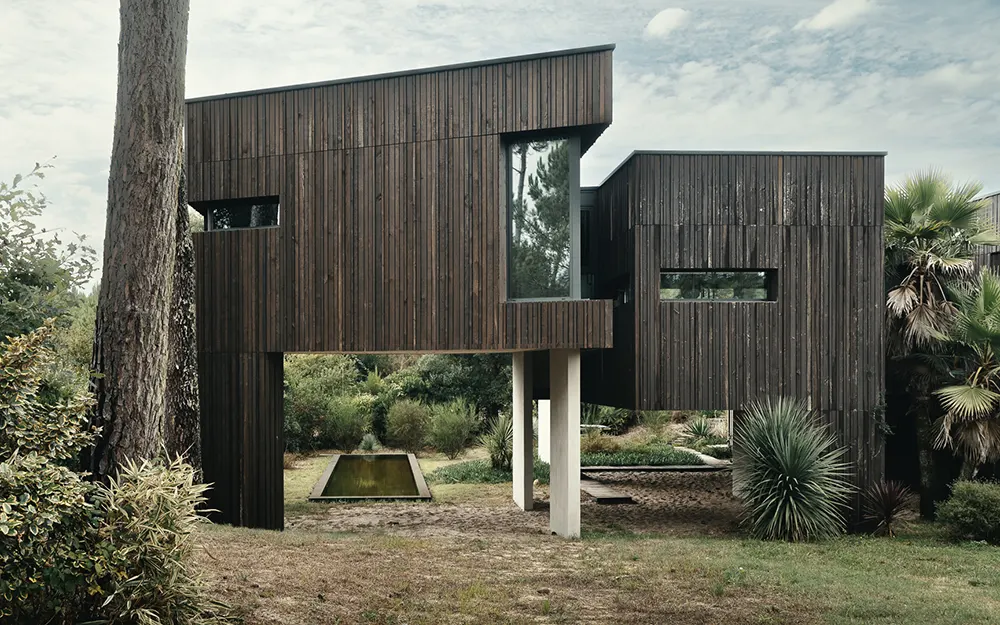
French architect Maud Caubet continues her architectural dialogue with nature in Lit-et-Mixe, a small town on the Atlantic coast of France. Tucked within the forest, just minutes from the ocean, her latest residential project House of Landes adds to an original house she completed in 2018. Now expanded by 48 m², the two-volume residence stretches across a 1,510 m² plot, refining an approach that prioritizes context, adaptability, and material clarity.

Architecture in Motion
Caubet first approached the site in 2018 with a vision of light-touch construction, aligning the structure with the verticality of the pine forest. Her newest addition, completed in 2024, builds upon that intention rather than replacing it. She elevated the house on concrete stilts, echoing the surrounding tree trunks while introducing contrast through geometry and texture.
Prefabricated timber-frame walls and wood fiber insulation, produced by a local carpenter, allowed for swift assembly without heavy disruption to the site. This method also preserved the under-house ground area, now used for storage and shaded living during warmer months. A lap pool runs discreetly beneath the second volume, and a panoramic terrace sits above, reached by a raw concrete staircase that breaks the structure’s symmetry with purpose.
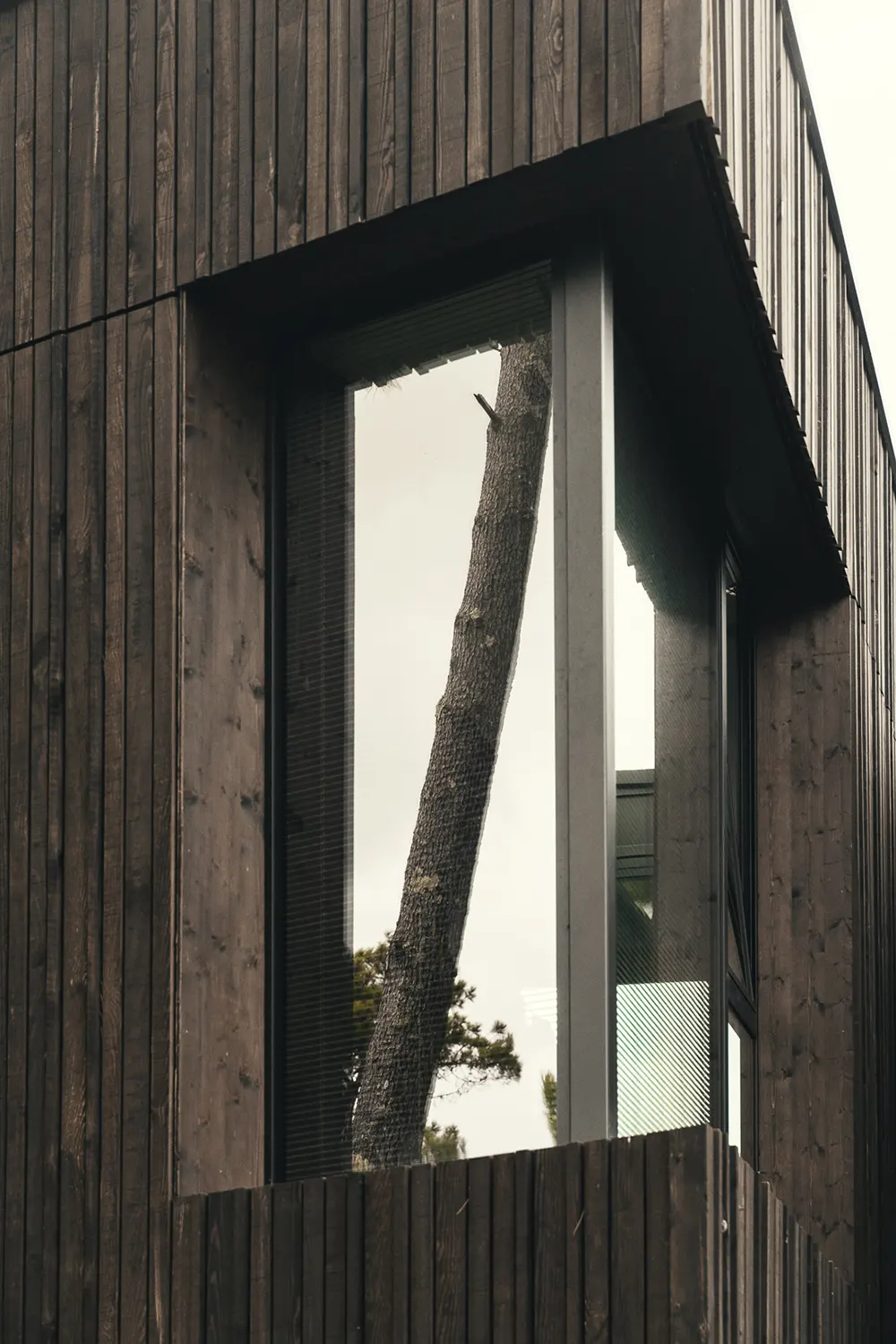
Living Among Trees
The house now consists of two distinct yet connected volumes, and Maud Caubet designed the layout with future expansion in mind. A third or even fourth module could extend from the current form, reinforcing the idea of a modular structure that grows with its occupants.
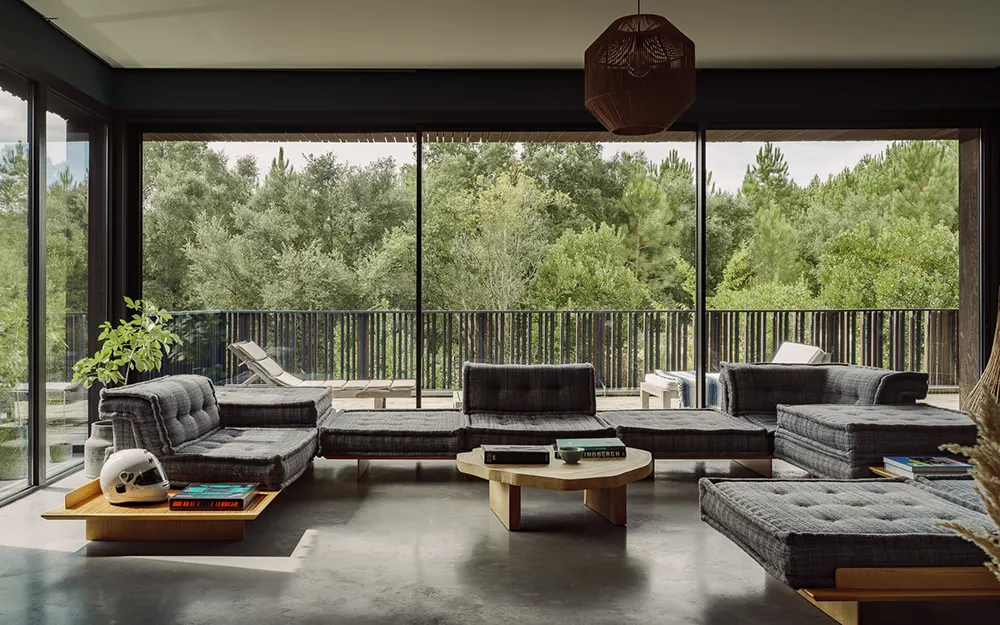
The west volume houses the social spaces: a kitchen, living room, two bedrooms, a garage, and a terrace oriented toward the south. An overhanging roof shades this space while encouraging natural light. The second volume serves as the master suite, complete with a bedroom, office, dressing room, and bathroom. This smaller space opens toward a west-facing terrace with unfiltered views of the forest, giving the sensation of living within the trees. A covered walkway links both volumes, offering shelter and unity.
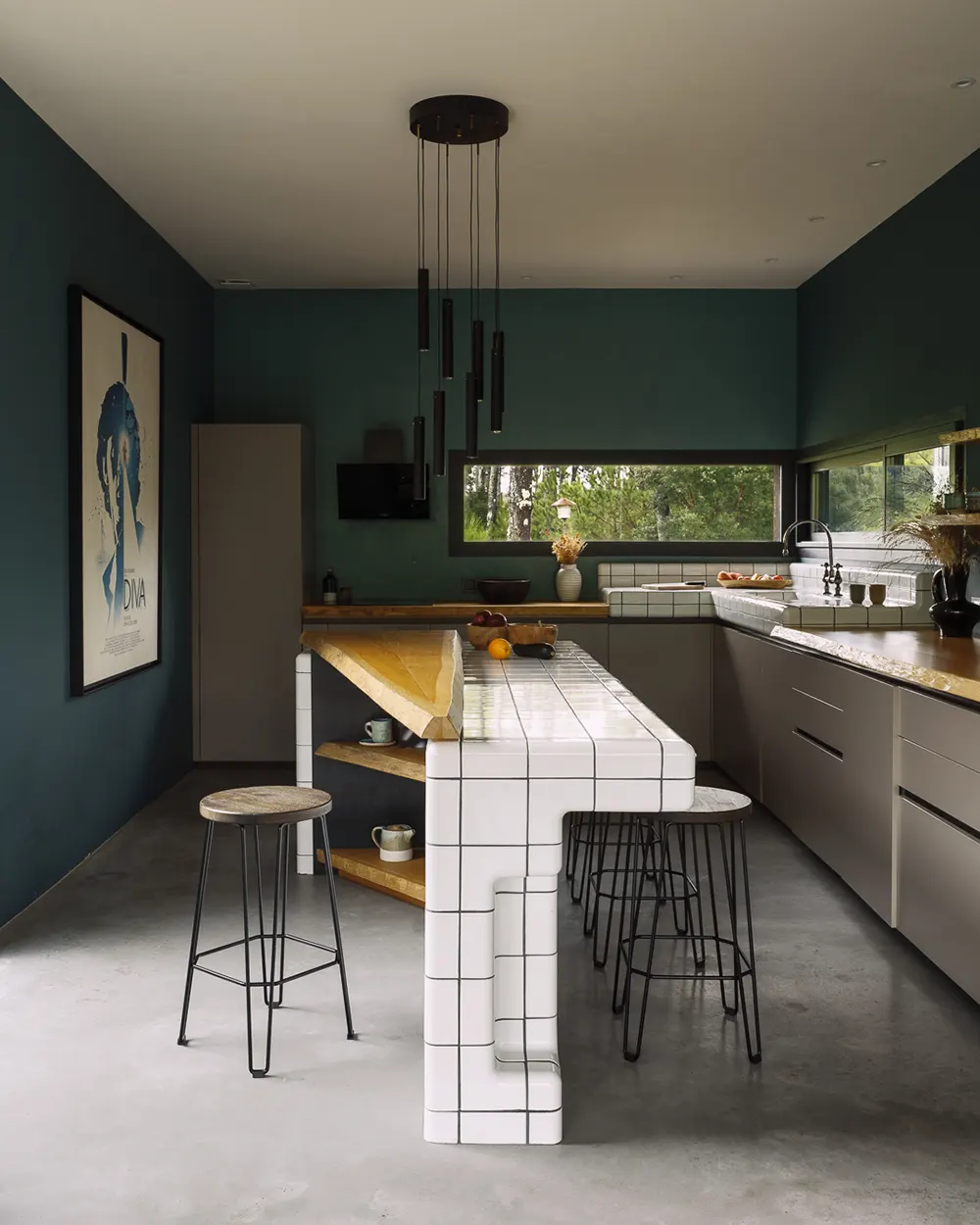
Inside the Structure
Caubet based the home’s interior arrangement on both function and view. Every room orients itself to frame specific sightlines into the surrounding forest. The palette draws from the natural environment, shades of bark brown, pine green, and ocean blue fill each room. These hues flow outward into the central patio, where the wooden cladding helps erase the boundary between inside and out.
Adjustable wooden louvers control light and ensure privacy, while the green roof contributes to the home’s integration with its surroundings. The air carries the scent of saltwater, reinforcing the house’s close relationship to the ocean just beyond the trees.

Architecture Without Imposition
Rather than dominate the land, the house adapts to it. Caubet rejected heavy interventions in favor of a lightweight structure that rises just enough to engage with its surroundings. The use of local materials, particularly Landes maritime pine for the facade, roots the house in its place while giving it a tactile identity. The dark cladding mimics tree bark, allowing the building to almost disappear when viewed from a distance.
By separating the house into volumes and connecting them with open-air walkways, Caubet challenges the idea of a singular block. Instead, she proposes a living system, something open to reinterpretation and further evolution.
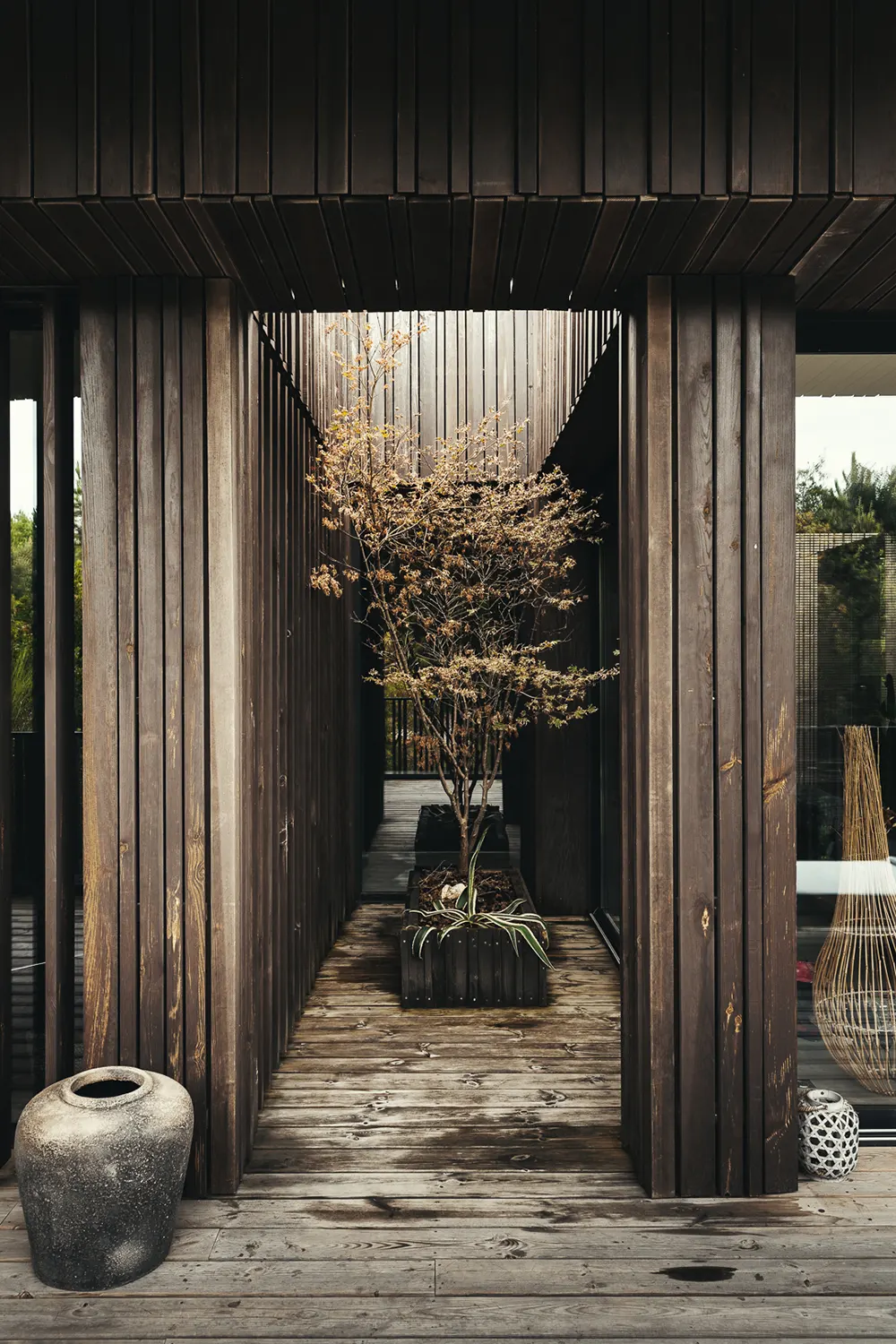
A House That Can Grow
This project demonstrates Caubet’s interest in flexibility and environmental response. With space left for additional modules, the design avoids finality. It invites adaptation. The house doesn’t resist change. As it stands, the two-volume structure creates an intimate connection between the built and the natural, and between present needs and future possibilities.

Project Name: House of Landes
Client: Private
Architect: Maud Caubet Architectes
Location: Lit-et-Mixe, Landes (40), France
Program: Private Residence
Status: Completed in 2024
Project Manager: Nataly Tello
Environmental Approach: RT2012 compliance
Construction System: Timber-frame construction on raw concrete base
Construction Timeline:
Main House: Completed in 2018
Extension: Completed in 2024
Site Area: 1,510 m²
Total Floor Area (SDP): 178 m²
Main House: 130 m²
Extension: 48 m²
Construction Cost (Excl. VAT): €723,000
Main House: €430,000
Extension: €293,000
Project Partners: Building Site Management: R. Tarricq, Architect DPLG, Structural Engineering: IDC
Construction Details
Walls: Timber-frame (145 x 45 mm, Class 2 treated) on upper floor, resting on a masonry base
Facade Cladding:
Upper Floor: Landes maritime pine with dark brown saturator
Ground Floor: Exposed concrete
Insulation:
Slab: Hollow-core slab (16+5 cm)
Walls: Rock wool (145 mm in timber walls + 50 mm interior layer)
Roof: Dual-layer glass wool (420 mm)
Heating System: Radiant underfloor heating (Deleage system)
Water Heating: Thermodynamic water heater, 270 L (Aeromax 3)
Windows and Shutters: Lacquered aluminum with thermal break, double-glazed low-emissivity 4/16/4
Outdoor Features: Terraces and balconies built with Landes maritime pine decking (145 x 28 mm) on exotic wood joists


