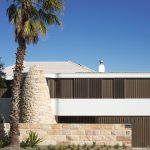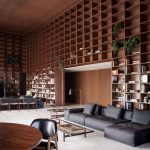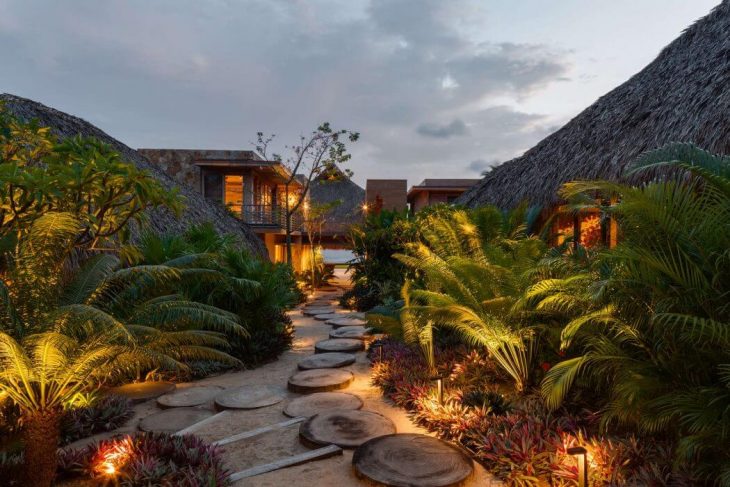
Bernardi + Peschard Arquitectura designed this inspiring beach villa located on the Pacific Coast, Mexico, in 2013. Take a look at the complete story below.
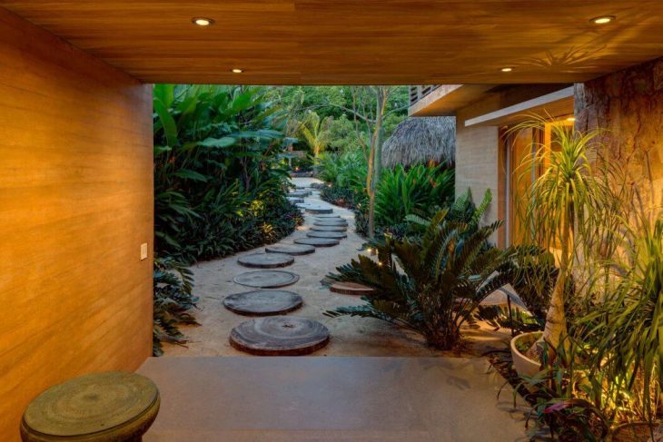
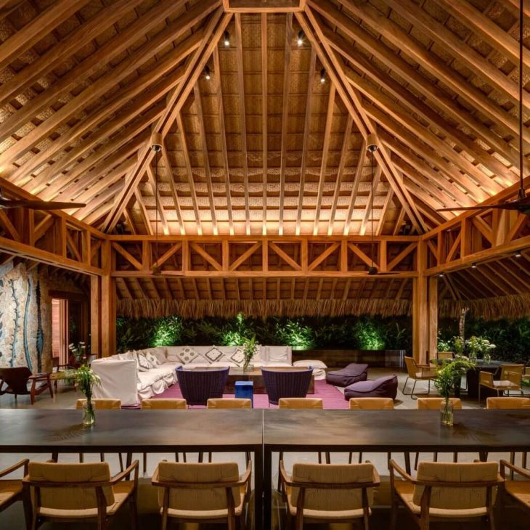
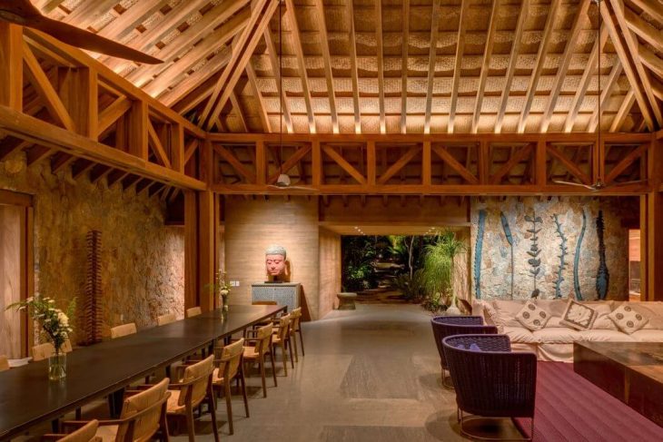
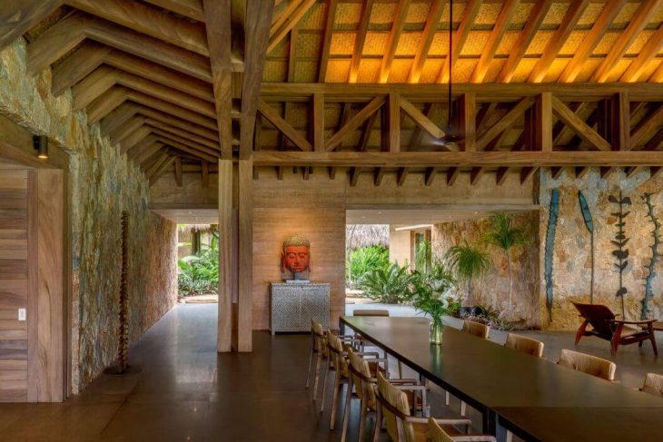
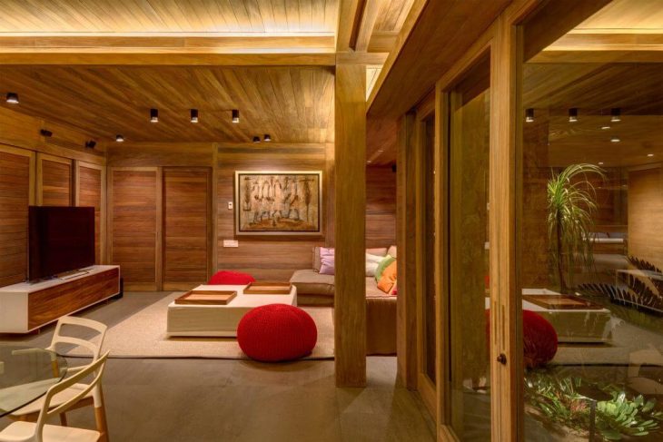
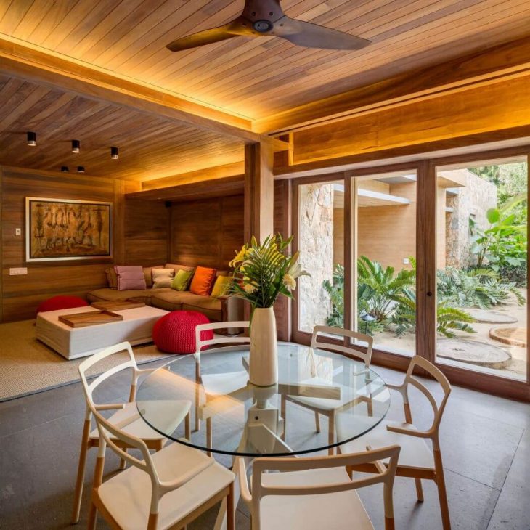
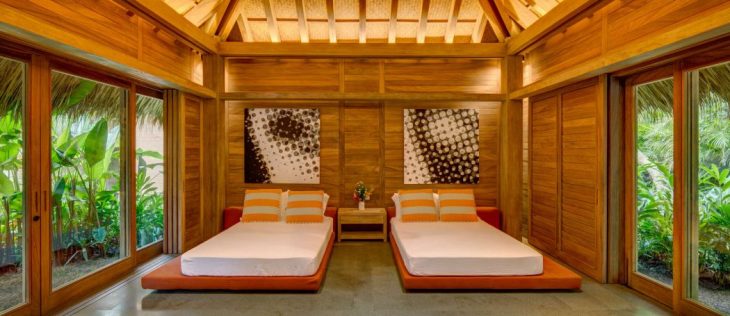
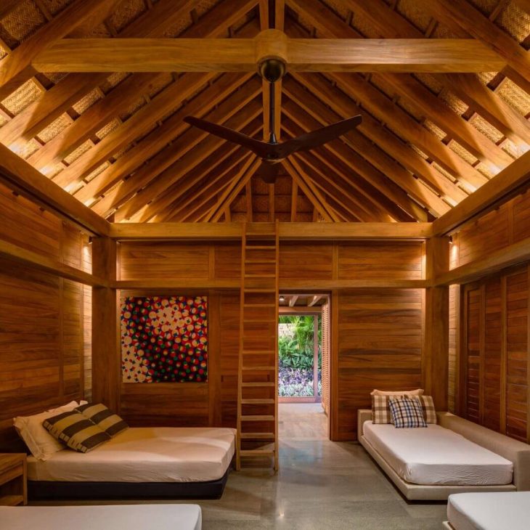
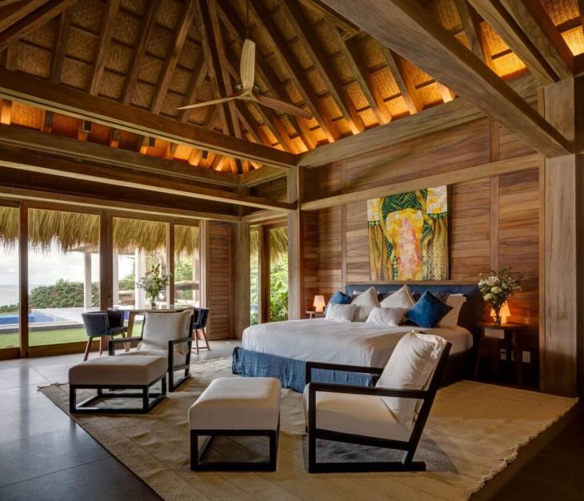
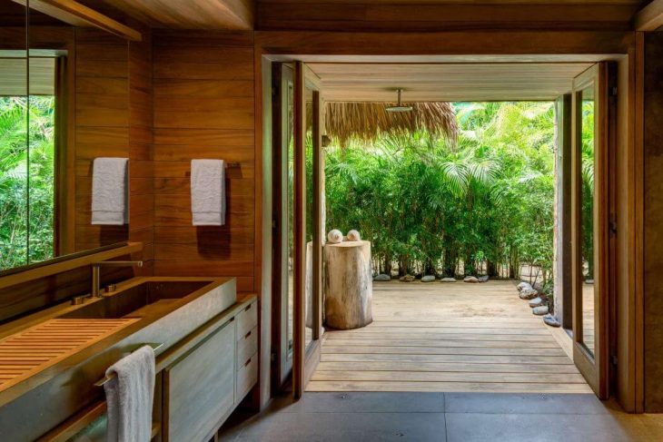
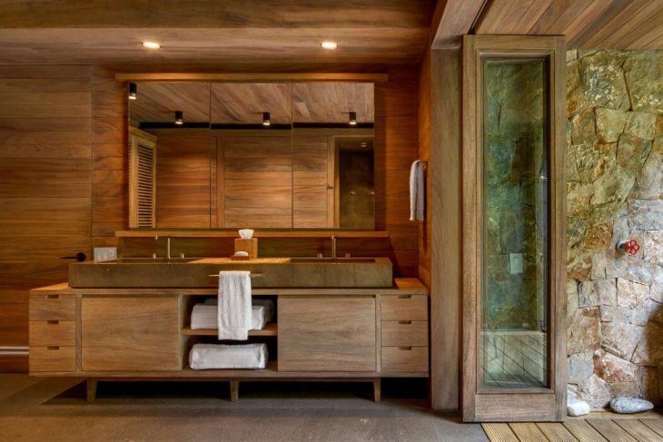
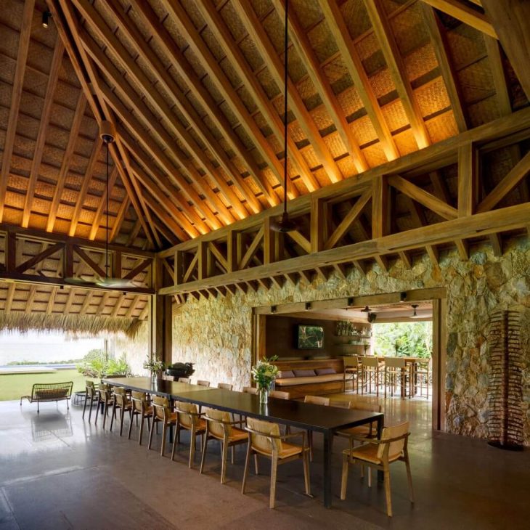
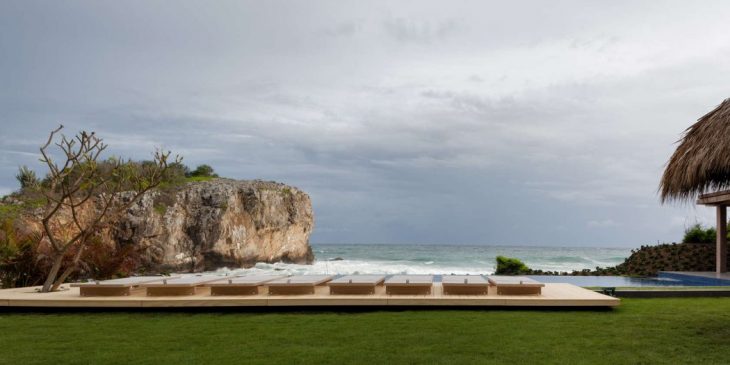
The architectural design begins with a central volume that is bigger than the rest; it dialogues with, divides and denotes the uses of the surrounding spaces. It was built as fragments that become a series of independent pavilions, and turn the complex into a beach villa. It leaves behind the massive house constructions in the surrounding area.
In a palapa made of natural parota wood, over 10 m high, you find the living/dining room, which makes the transition to the semiprivate and private spaces. This element has a first plane looking into the private beach on the Pacific coast. This area was designed with the idea of making it the common area, the heart of the house, and so it is close to the sea, and has an imposing height and size. Next to this you find the other spaces in rock blocks mixed with wood elements and a palm tree cover, generating a dialogue between the natural materials of the site, which give the spaces a sense of warmth and shelter.
We use materials with the most natural finishes possible. The poured concrete was made of a mix of the site’s different types of sand. As a result, the project opens a dialogue not only among the elements, but also in the undeniable context of a beach with forest vegetation and the coastal profile.


