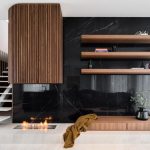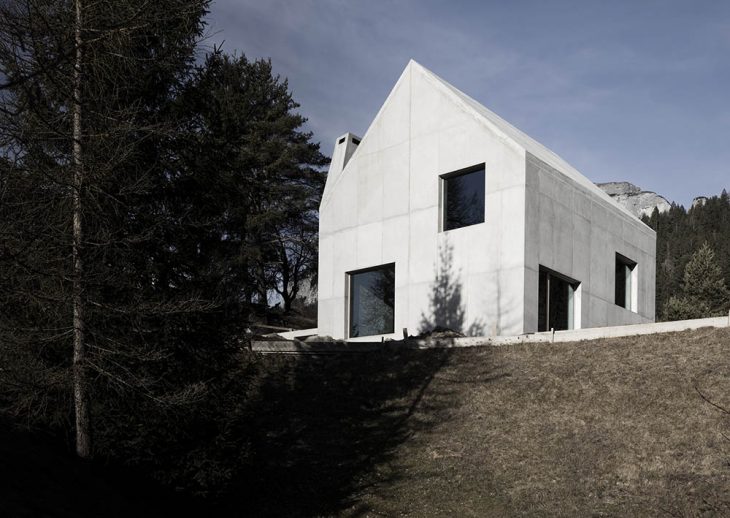
Within the confines of the small Swiss village of Trin, stands a cabin that would strike a chord with most minimalism enthusiasts. House Giacomelli Schmid, is a refurbishment project thought out by local architecture studio Schneller Caminada.
The building’s classic shape is given a modern reinterpretation through the smooth concrete finish. Spread across three floors, the single-family residence’s interiors leave little space for distraction. The unassuming mix of concrete, light coloured wood, microcement floors, give more room to appreciate the simplicity of day to day. While the large square windows give way for natural light to take over the interiors, and enjoy the natural landscape.
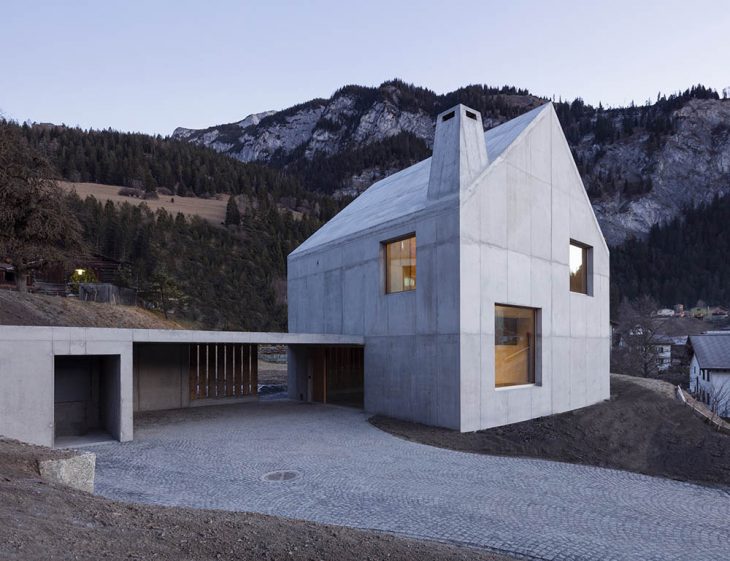
RELATED: FIND MORE IMPRESSIVE PROJECTS FROM SWITZERLAND
Space-wise, you will find a living room, a kitchen with a dining room, two bedrooms, a library and a studio. While the whole dwelling seems to be designed for people to enjoy both their time together or in moments of solitude.
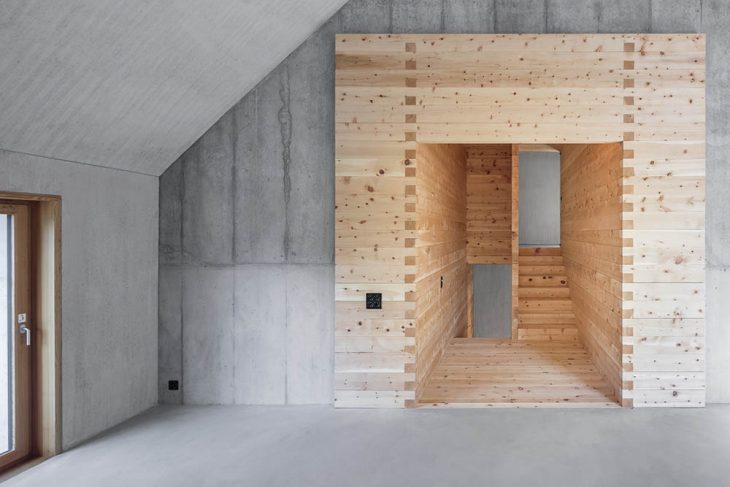
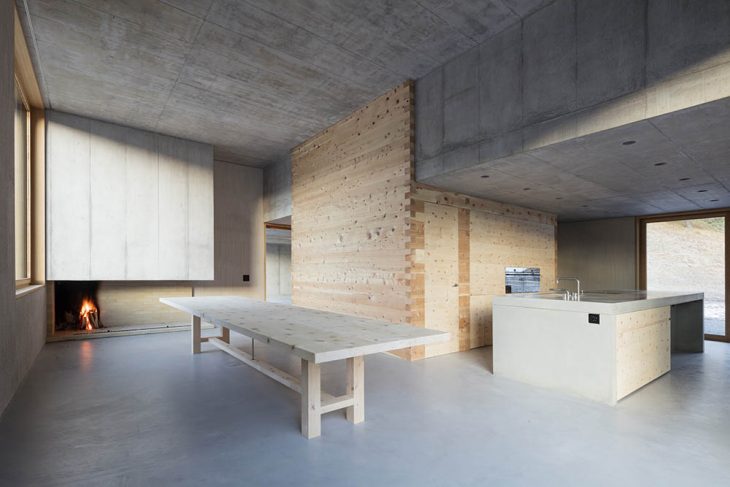
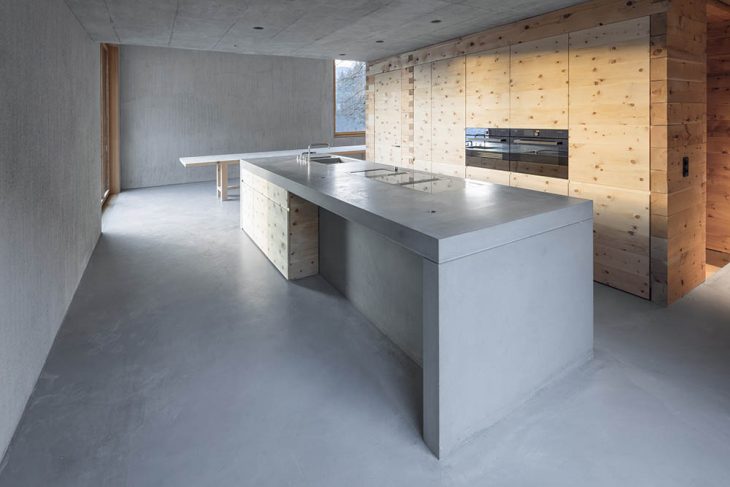
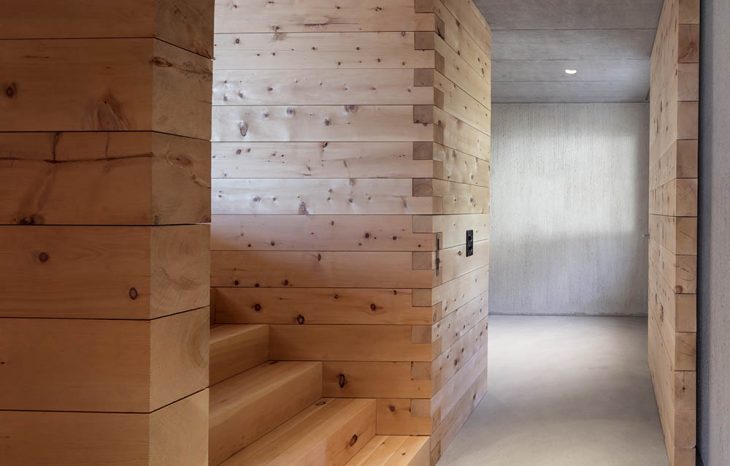
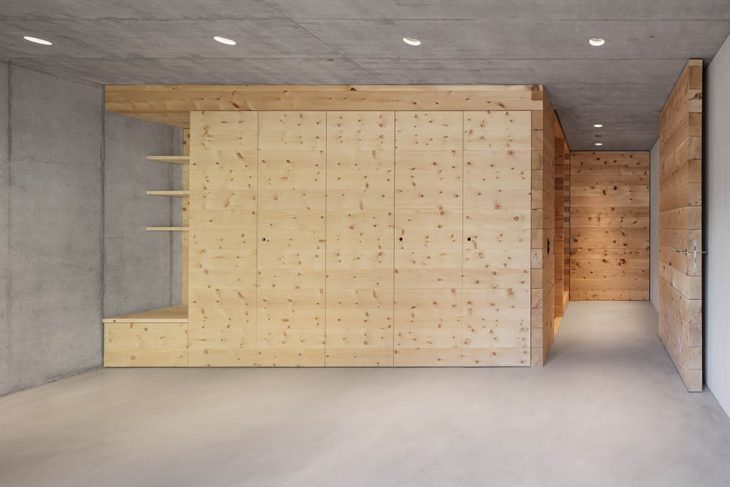
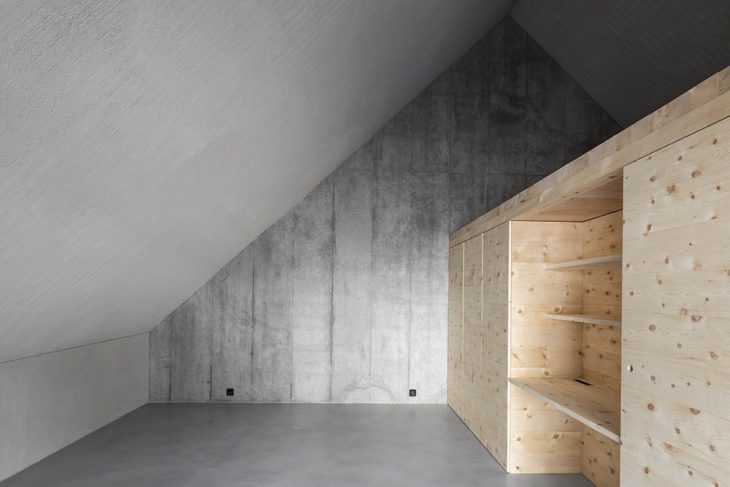
Combining the utilitarianism of the shape and finishes, with its unimposing size, Schneller Caminda brought forward progressive design that becomes familiar at a first encounter. Bold simplicity can be both memorable and livable.
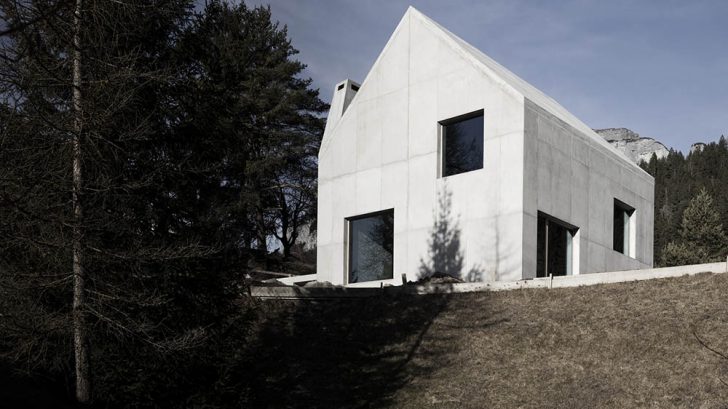
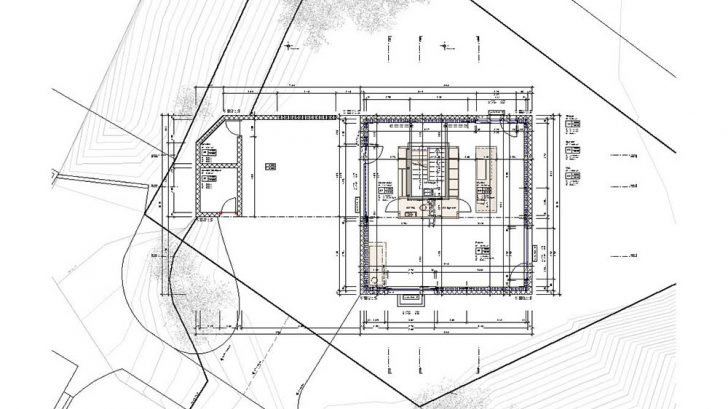
Location Trin, Switzerland
Year 2006
Architect Schneller Caminada Architekten – caminada-architekten.ch
Photography Gaundenz Danuser
Words by Alin Kovacs @alin_kovacs



