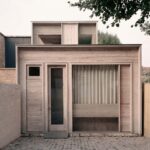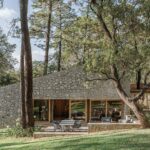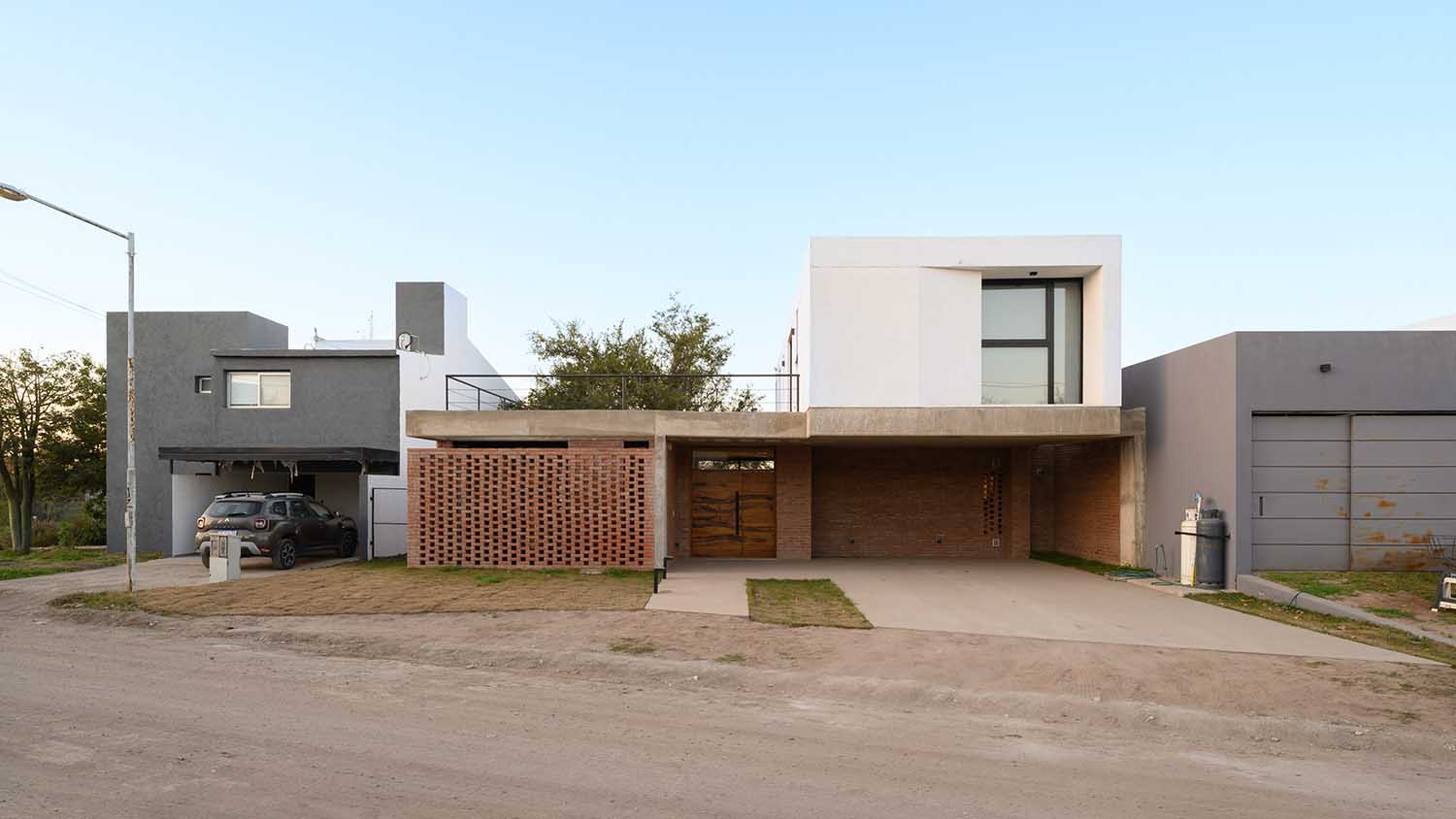
MURO ARQS. have recently completed works on this stunning family residence in Córdoba, Argentina. House Catalina is an exquisite dwelling that exudes a sense of timelessness and introspection. Nestled within the esteemed residential neighborhood of Villa Catalina in Río Ceballos, Córdoba, Argentina, this residence stands as a testament to architectural excellence. This dwelling distinguishes itself through its thoughtful, inviting, and cozy architectural composition, seamlessly integrating elemental elements like concrete, clay brick, and organic timber. This harmonious blend bestows upon it a modern and enduring aesthetic, impervious to passing vogues or fads.

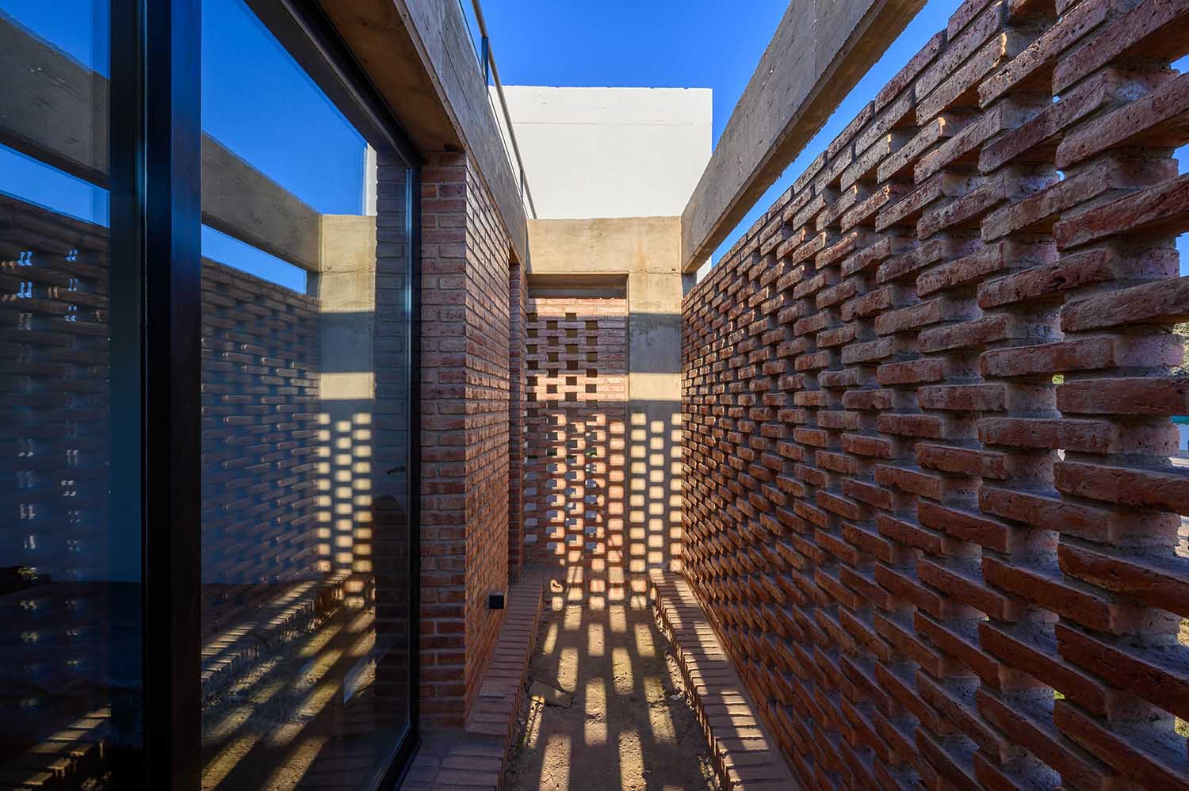
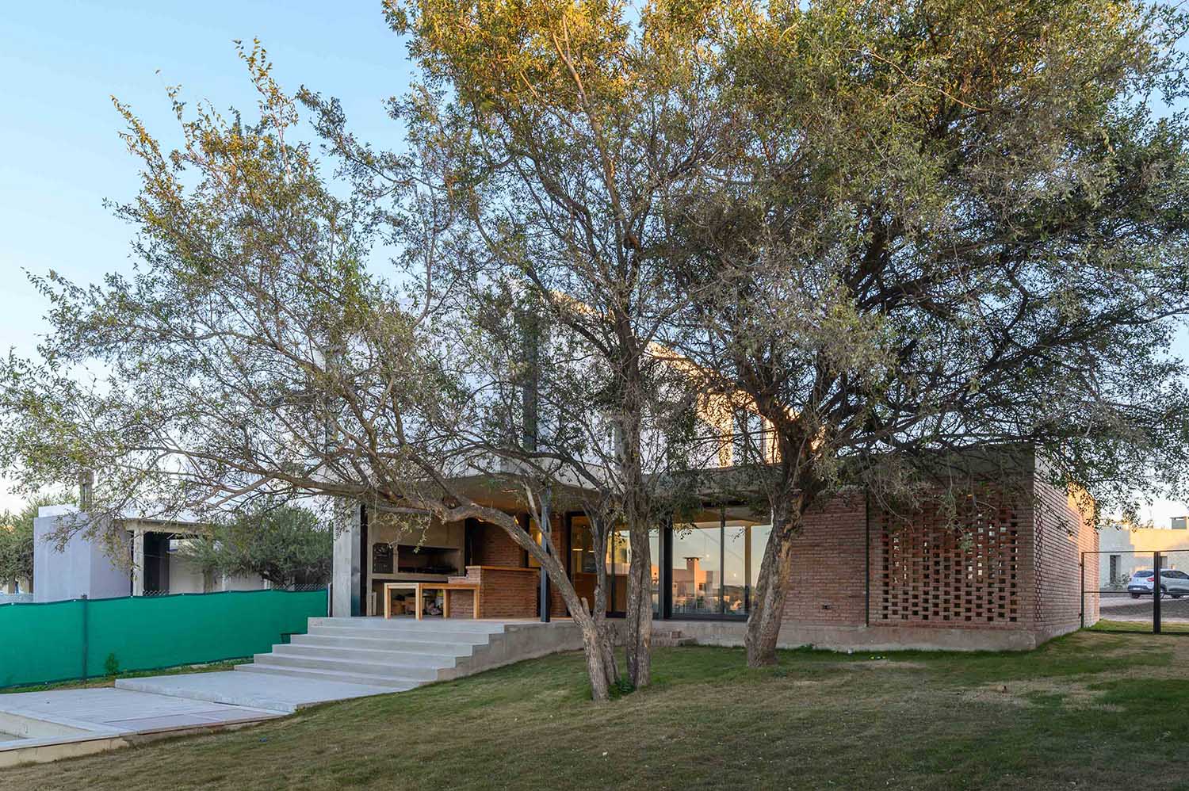
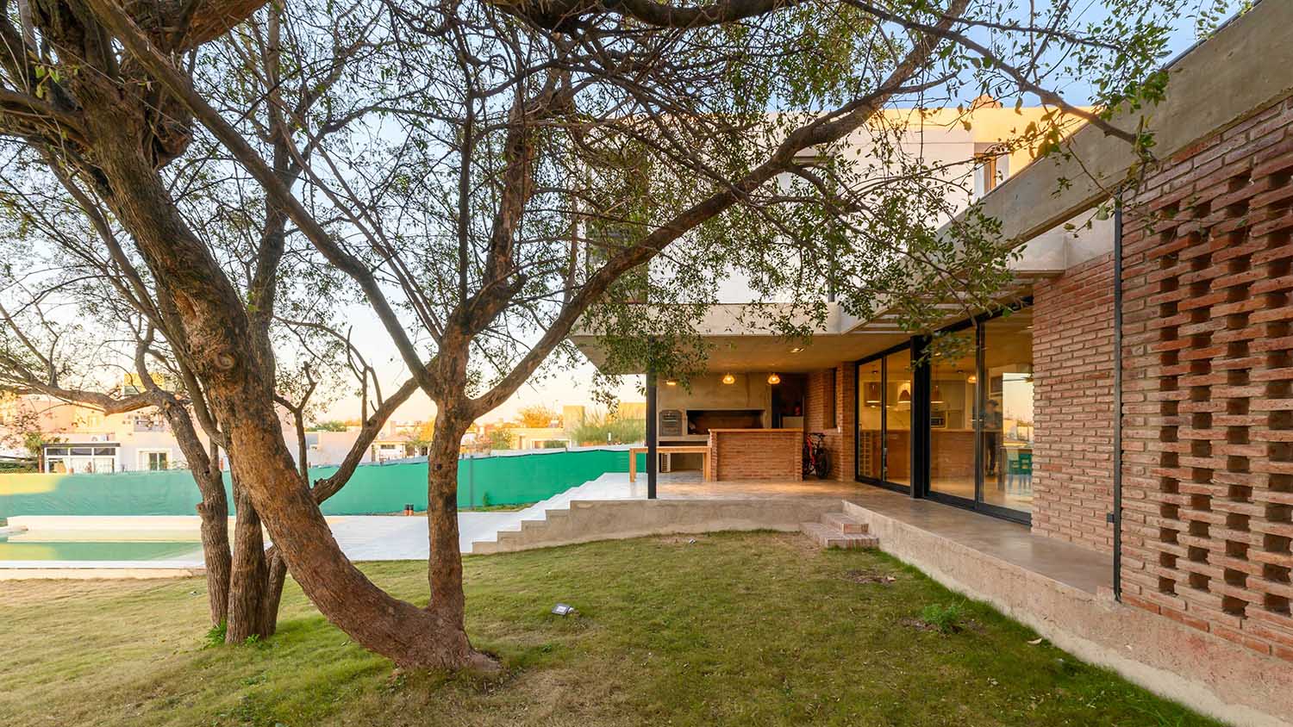
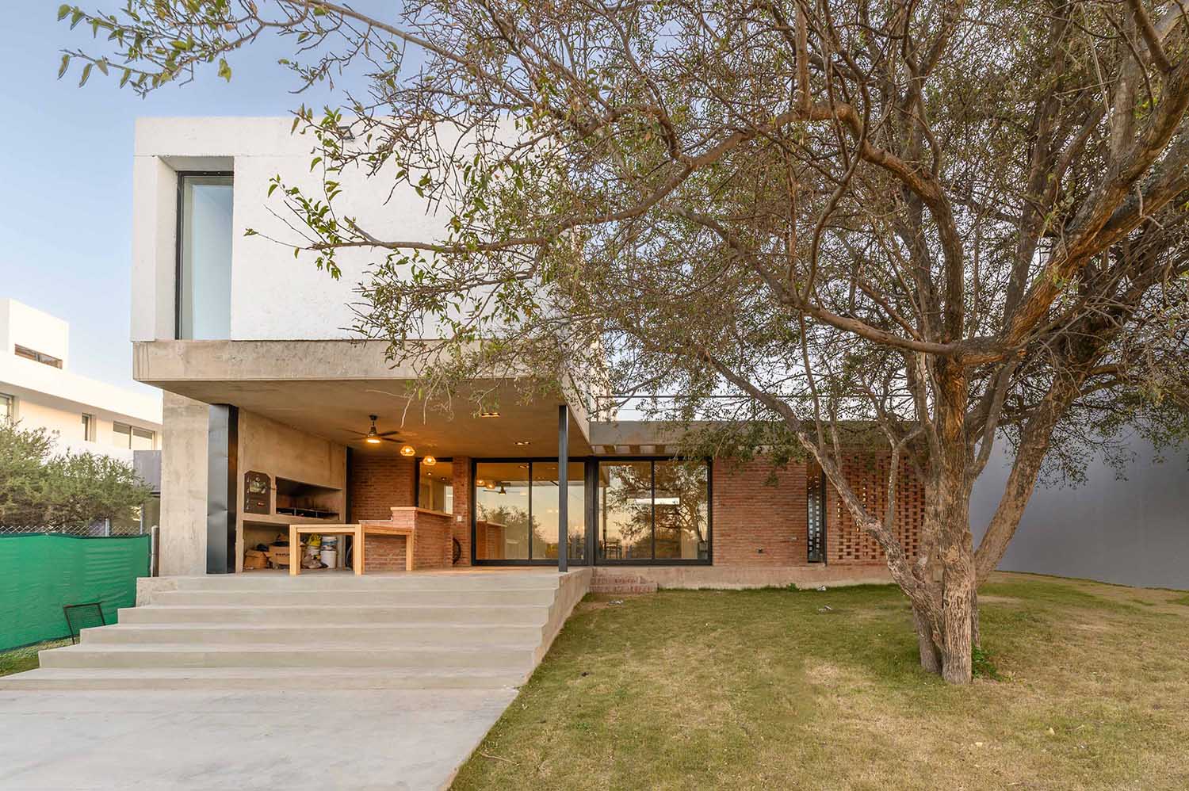
The architectural composition of Casa Catalina’s façade showcases a distinctive design approach, aiming to create a sense of enclosure towards the interior. This is achieved through the strategic use of elements like screened brick, which not only adds a visually intriguing element but also serves as a filter, enabling glimpses of the external surroundings. The inclusion of this feature imbues the residence with an introspective essence. Moreover, the implementation of screened brick on the ground level effectively regulates the influx of sunlight, bestowing essential warmth upon the study and living spaces sans the requirement of supplementary components such as curtains. This design choice guarantees an uninterrupted connection with the exterior surroundings, perpetually preserving the captivating vistas.
In terms of the layout, Catalina boasts a well-designed ground floor that seamlessly integrates various functional spaces. The ground floor encompasses a generously proportioned living area, dining space, and kitchen, creating a harmonious flow between these essential areas. Additionally, a conveniently located laundry area is incorporated into this level, ensuring practicality and ease of use. Furthermore, the ground floor of Catalina encompasses a full bathroom, providing convenience and accessibility for residents and guests alike. Moreover, a versatile studio space is included, offering the flexibility to transform it into a guest bedroom as needed. This adaptability adds an extra layer of functionality to the overall design of Catalina. The design elegantly integrates the semi-covered garage area and the gallery featuring a grill, utilizing a unified slab that also serves as a foundation for the upper floor bedrooms. The morphological solution employed in this design imbues the house with a distinctive aesthetic, effectively addressing two crucial spaces without necessitating the incorporation of supplementary structural elements. Moreover, the seamless integration of the gallery with the pool area establishes a harmonious flow, facilitating the seamless transition between indoor and outdoor spaces, thereby enhancing the overall experience of the outdoor environment.
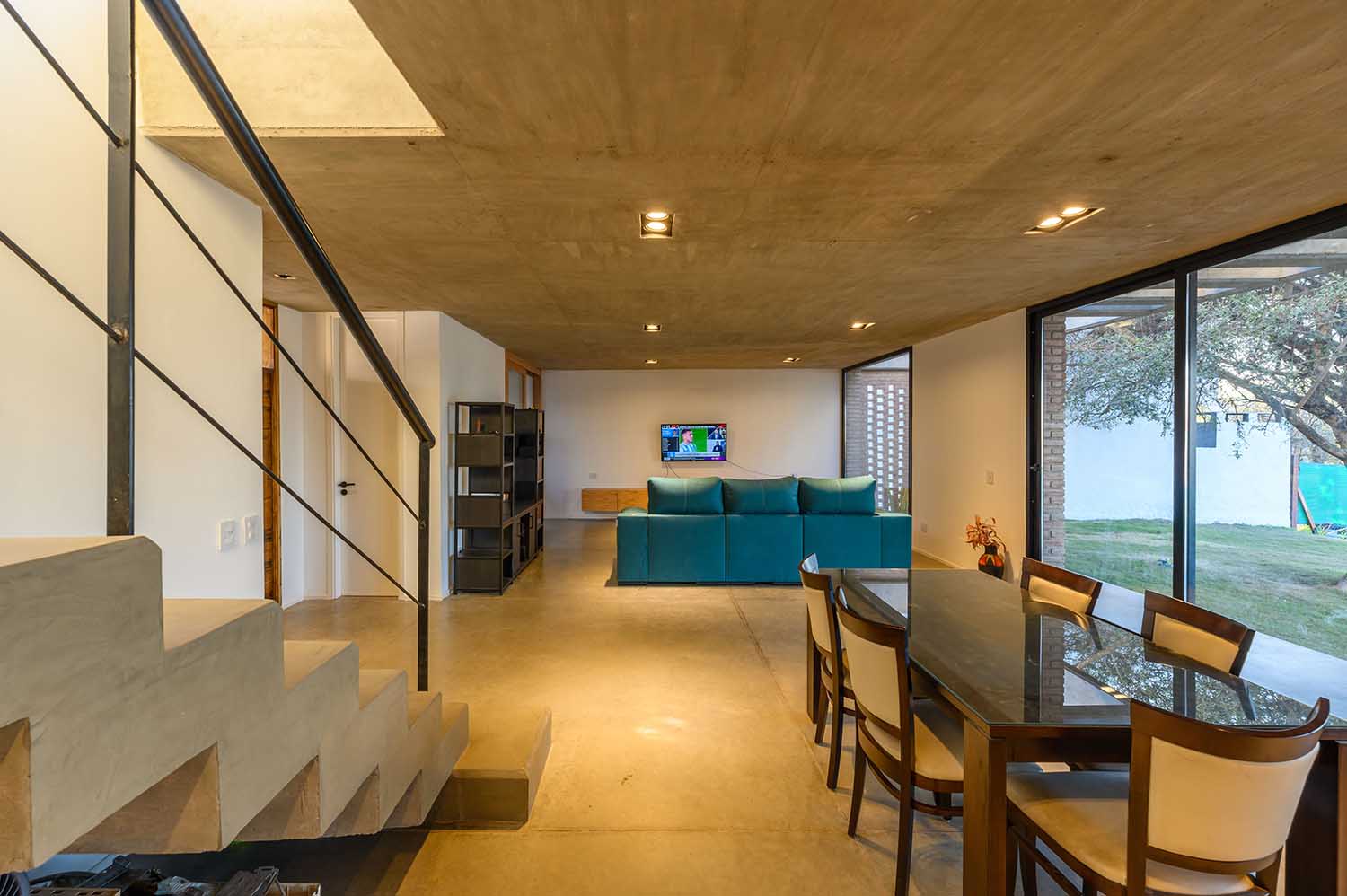
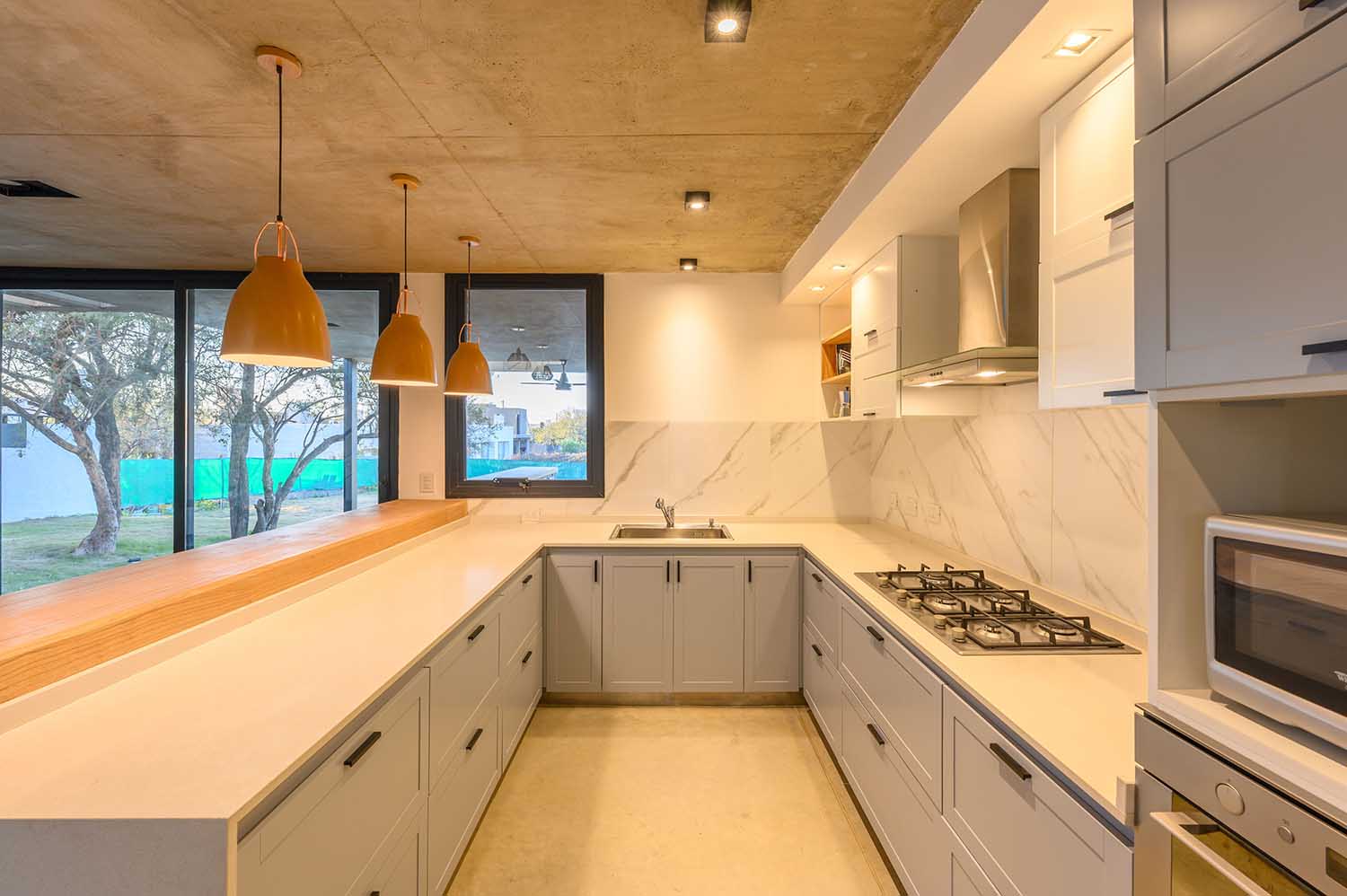
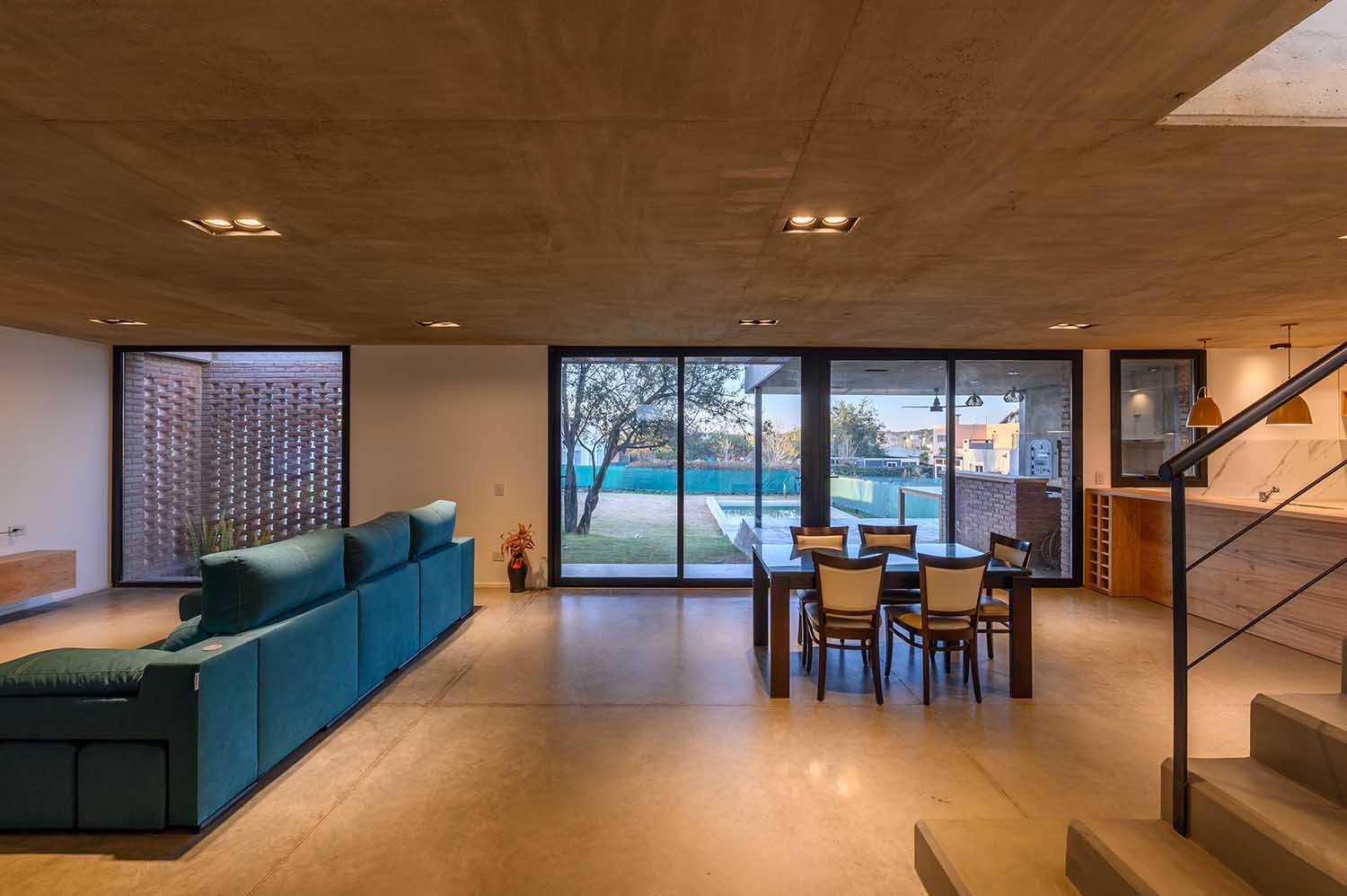
RELATED: FIND MORE IMPRESSIVE PROJECTS FROM ARGENTINA
Located on the upper level, this exquisite dwelling boasts a trio of tastefully designed bedrooms, accompanied by a pair of luxurious bathrooms, one of which is thoughtfully en-suite. Additionally, a well-appointed study area seamlessly connects to a generously proportioned terrace, offering breathtaking vistas of the majestic mountains. Moreover, the residence affords a captivating panoramic outlook, showcasing the lush foliage of the surrounding trees.
Casa Catalina showcases a remarkable implementation of an independent structural system, complemented by the meticulous utilization of the wet construction method. The exposed concrete slab is thoughtfully paired with a double wall system featuring air chambers and double-glazed windows, resulting in a harmonious blend of acoustic performance, solar benefits, and energy efficiency. Furthermore, this architectural masterpiece boasts an array of exquisite features that elevate both comfort and sustainability. Among these remarkable additions are radiant floor heating, providing a luxurious warmth that permeates every corner of the space. Additionally, a meticulously designed individual air conditioning system ensures optimal cooling and heating, allowing for personalized climate control. The inclusion of ceiling fans not only enhances air circulation but also adds a touch of elegance to the overall aesthetic. Moreover, the integration of high-quality lighting fixtures illuminates the space with a captivating glow, creating an ambiance that is both inviting and enchanting. In a nod to environmental consciousness, a rainwater harvesting system has been thoughtfully incorporated, allowing for the efficient collection and utilization of this precious resource. Furthermore, provisions have been made for the seamless installation of solar water heaters and solar panels, harnessing the power of the sun to further enhance the sustainability of this architectural marvel.
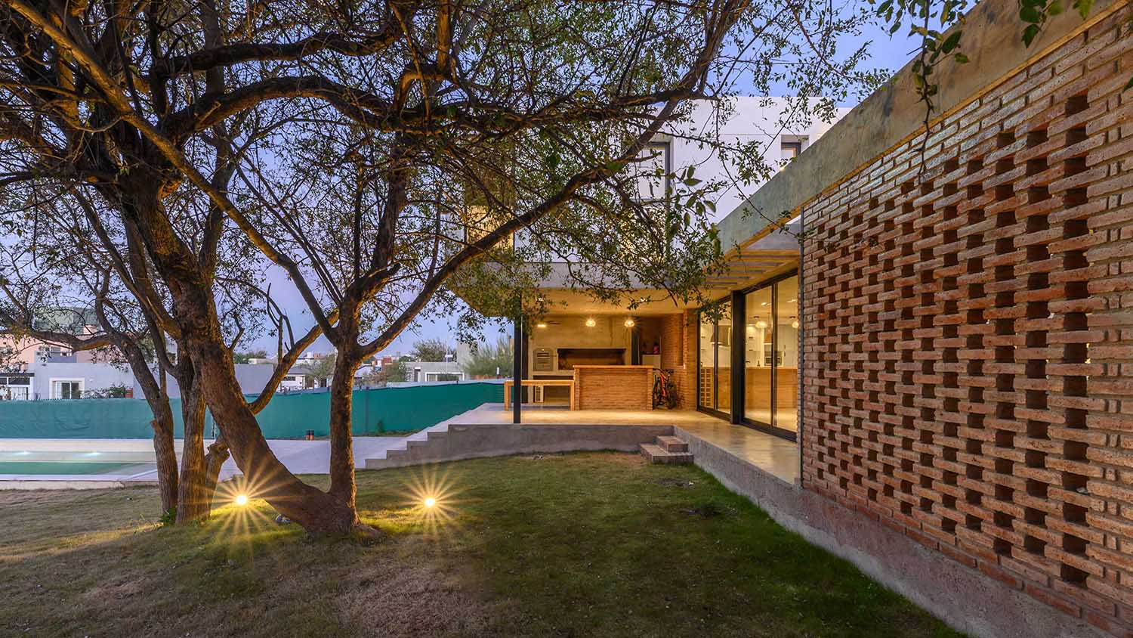
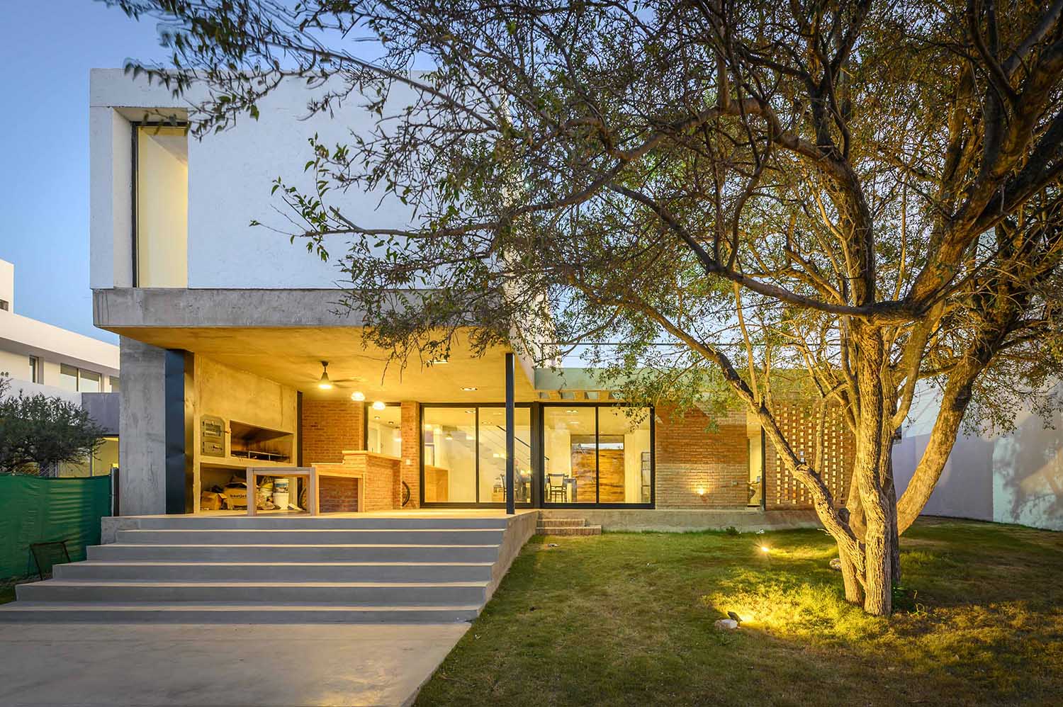
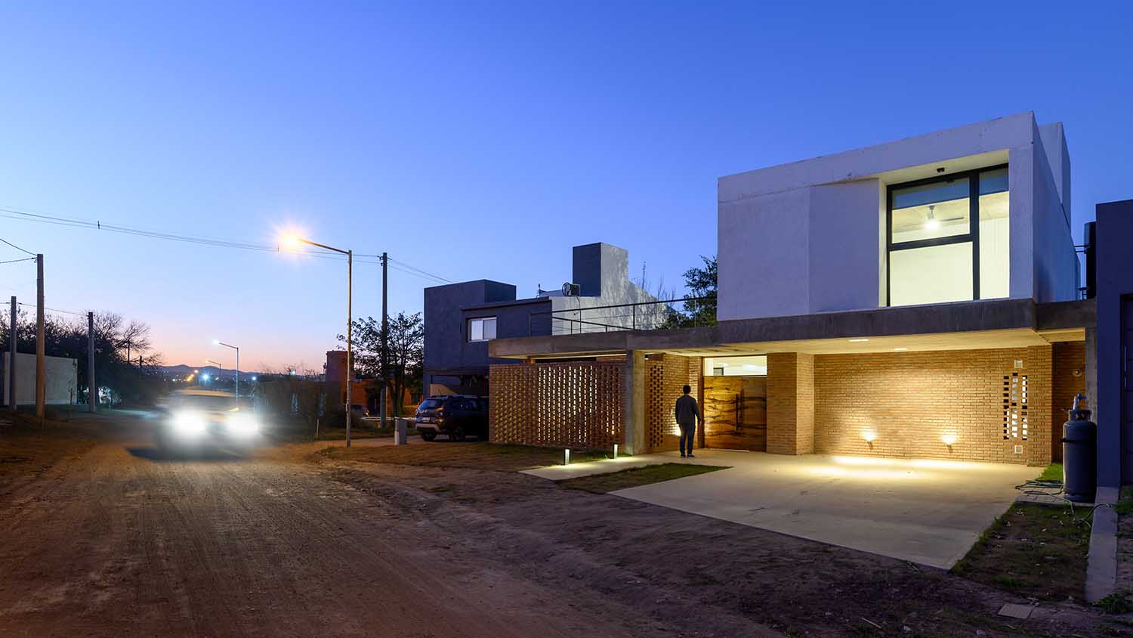
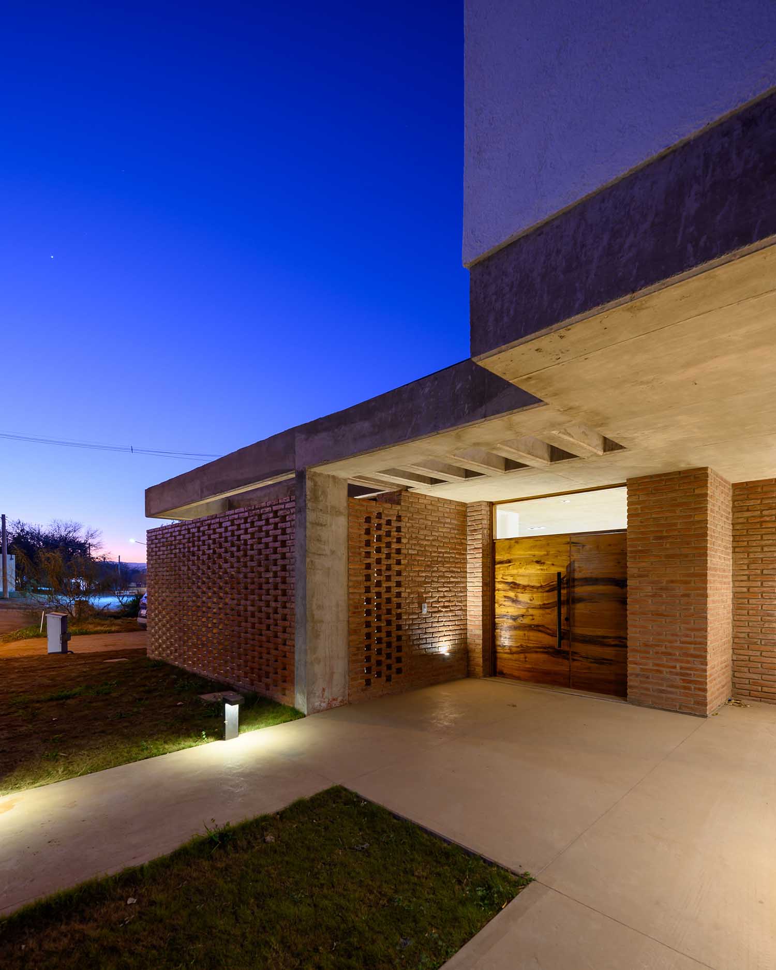
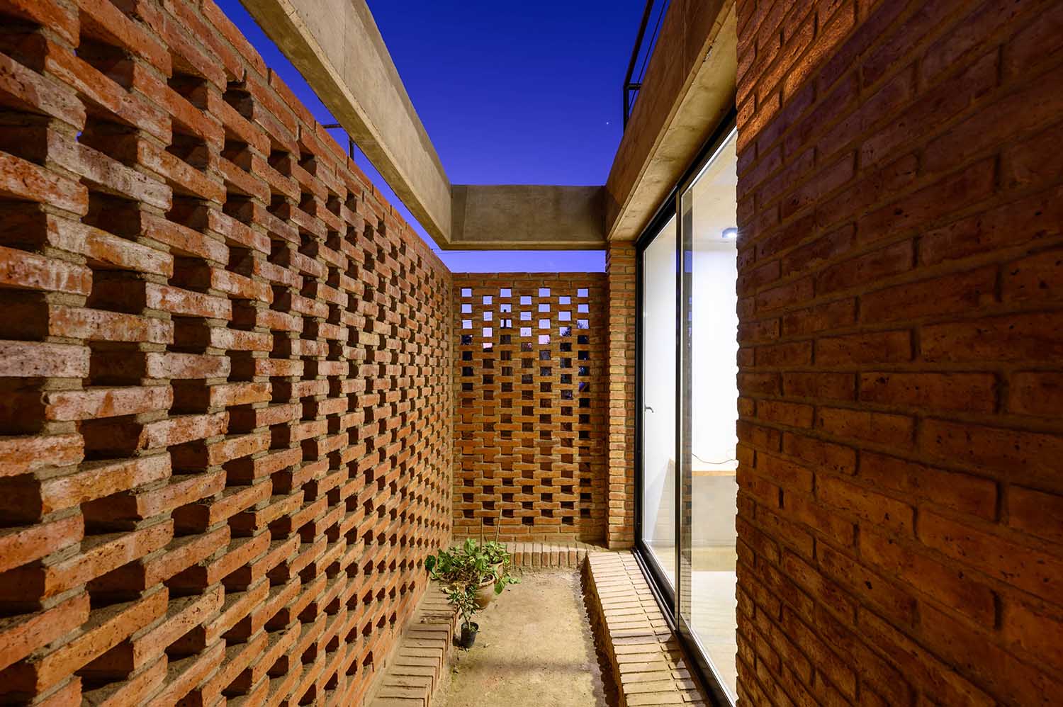
Catalina has been meticulously crafted as a resilient abode, thoughtfully tailored to accommodate a family comprising a couple and two children. The primary objective of this design is to seamlessly blend into its surroundings, while ensuring its timeless allure endures for years to come.
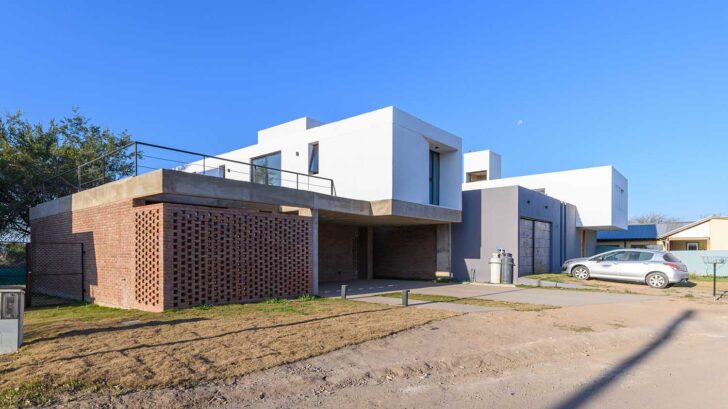
Project information
Project Name: CATALINA House
Architecture Office: MURO ARQS. – WWW.MUROARQS.COM
Office Country: Argentina
–
Construction completion year: 2023
Constructed area: 200.00m2
Location: VILLA CATALINA, RIO CEBALLOS, Córdoba, Argentina.
Photographer: Gonzalo Viramonte


