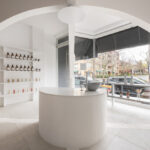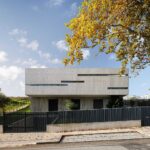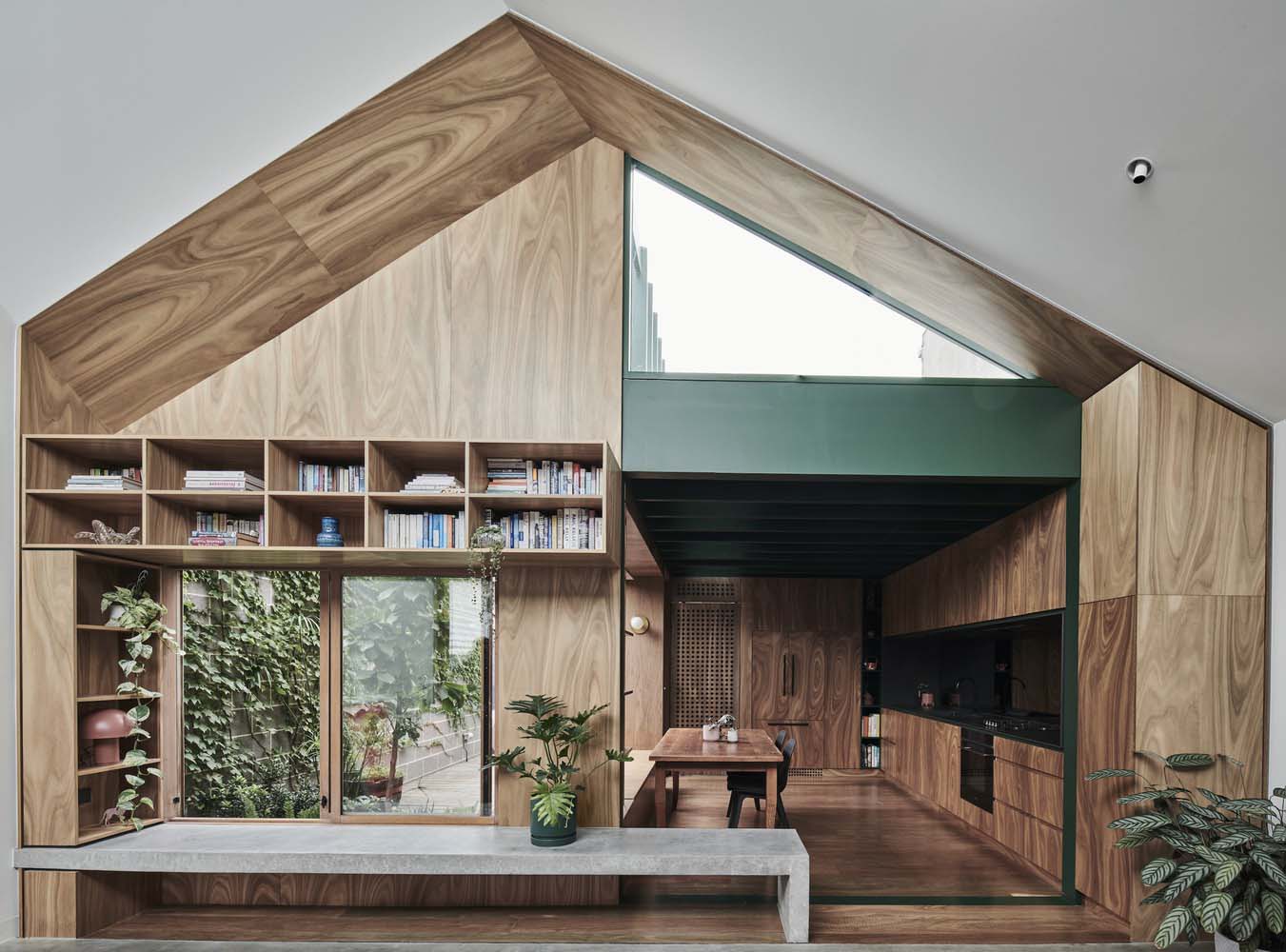
The Hot Top Peak House, designed by FIGR Architecture & Design, is a remarkable architectural endeavor located in Richmond, Melbourne. It stands out as an innovative addition to the bustling urban fabric of the suburb. The house is situated on a compact 175m2 plot with dual street frontages, showcasing the potential of urban densification.
Rather than following the traditional approach of adding an open-plan extension to an existing dwelling, this design deviates from the norm. It seamlessly combines elements of traditional and contemporary styles, resulting in a cohesive composition that emphasizes distinct functional areas centered around a central focal point. This unique arrangement allows for future modifications, enabling the residence to be divided into two separate units that share a centralized kitchen and dining area. The primary focus of the design is to foster sustainable habitation and provide the owner with the potential to generate revenue through the strategic division of the residence.
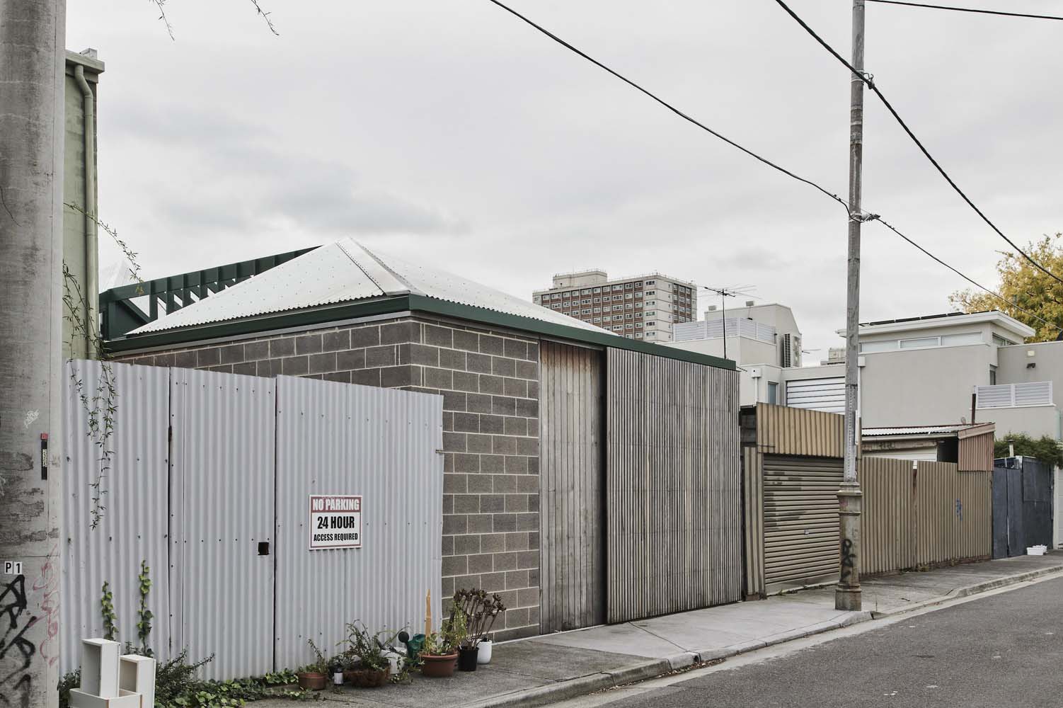
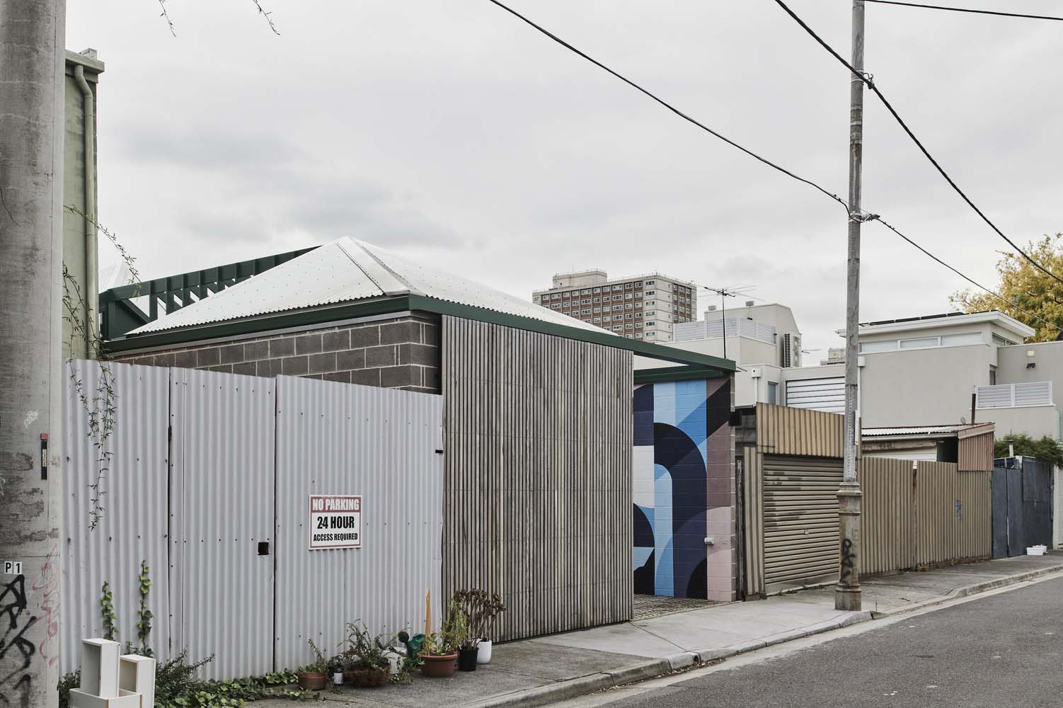
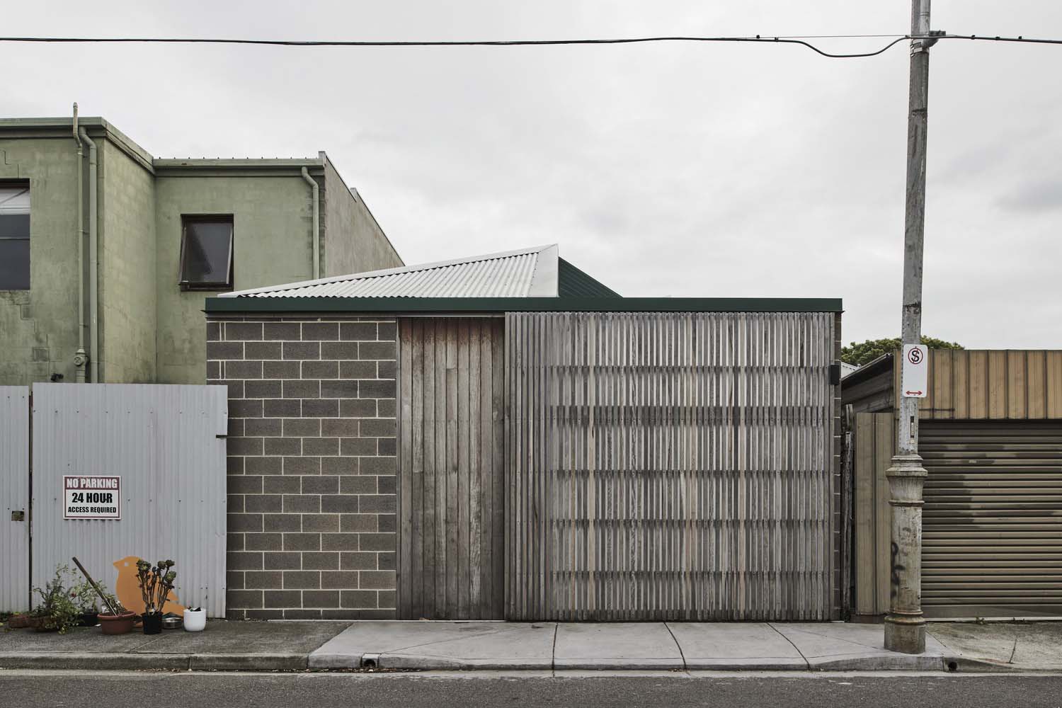
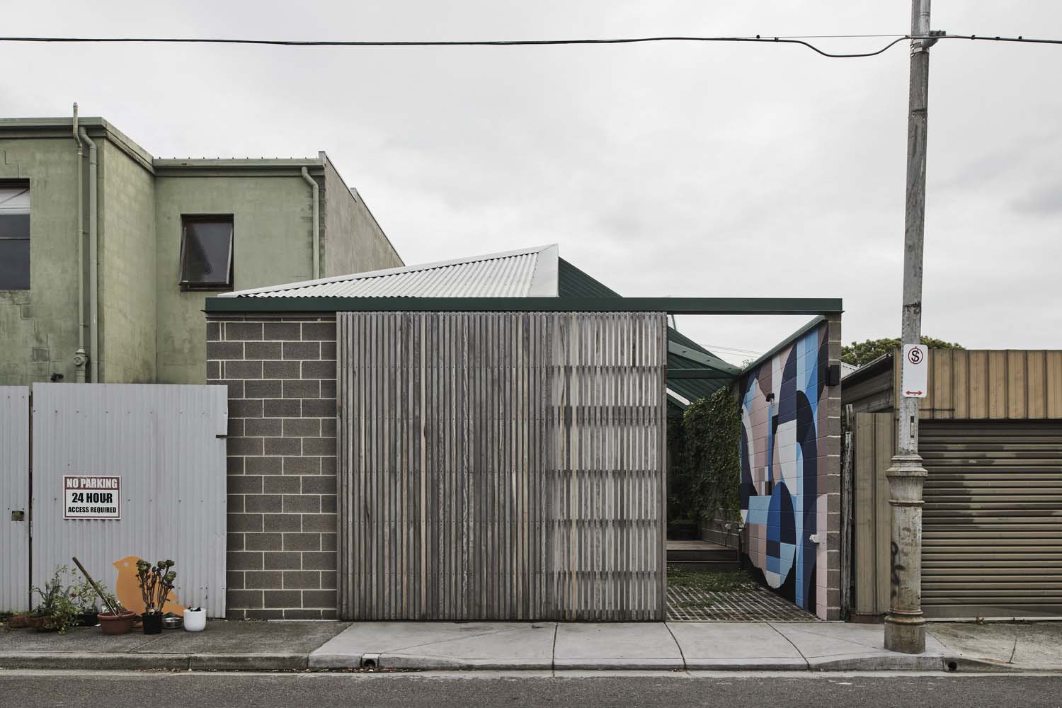
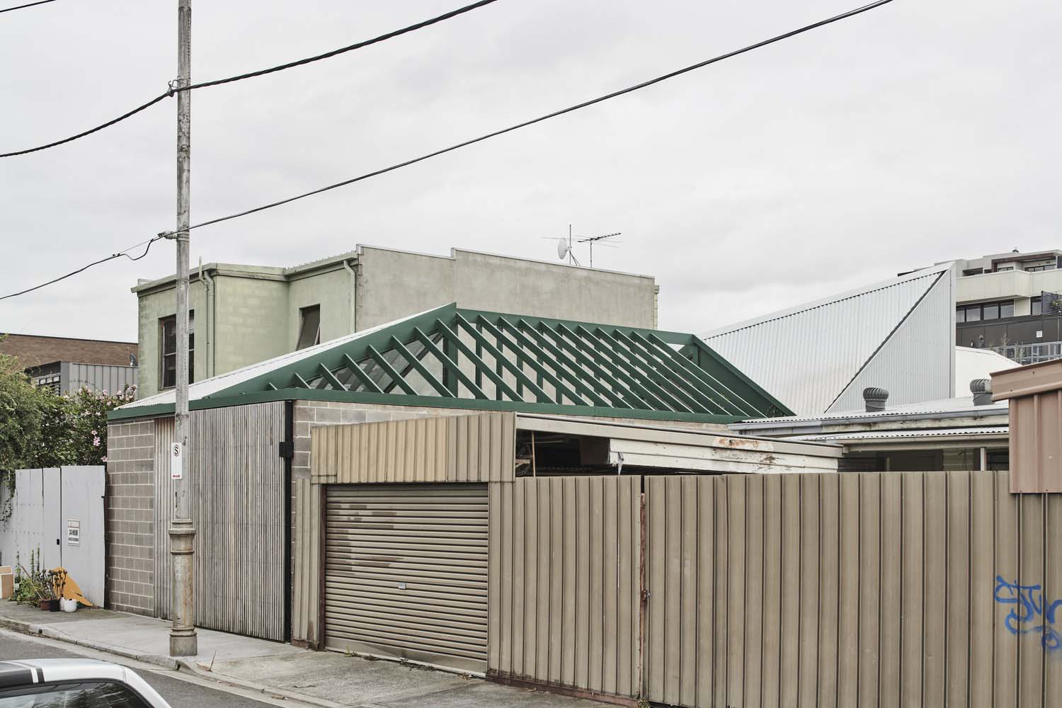
The elongated shape of the site is skillfully utilized in the design, maximizing its potential. The kitchen area acts as a central element, connecting the living and sleeping zones. The dwelling is specifically tailored for multi-generational living and guest accommodation, with the architectural composition elegantly separating the program into two distinct halves, each with its own identity. The design incorporates carefully selected materials, combining the warmth of timber, the strength of concrete, and light tones to create a captivating juxtaposition. Transitional points are delineated, guiding occupants towards the central focal point—the kitchen and dining zone adorned with spotted gum plywood finishes.
Light is a crucial element in this architectural masterpiece, used to evoke different emotions and establish distinct ambiances within the living space. The design employs a play of compressed and released volumes, creating a captivating interplay that heightens the sense of drama and anticipation. Transitions between spaces are meticulously orchestrated, inviting occupants to fully immerse themselves in the dynamic interplay of atmospheres.
The residence is adorned with vibrant art, showcasing the client’s passion for color and adding personality and charm to the overall design. The project is crafted to develop a patina over time, harmonizing with its surroundings and embracing the organic progression of age. It serves as a testament to the rich tapestry of life and the narratives that unfold within its walls.
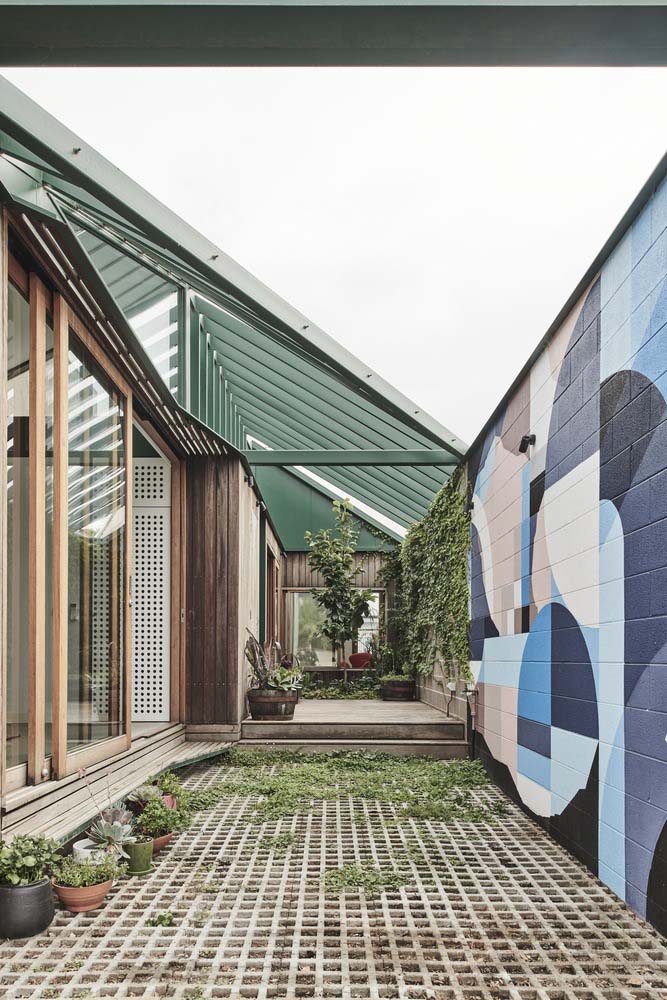

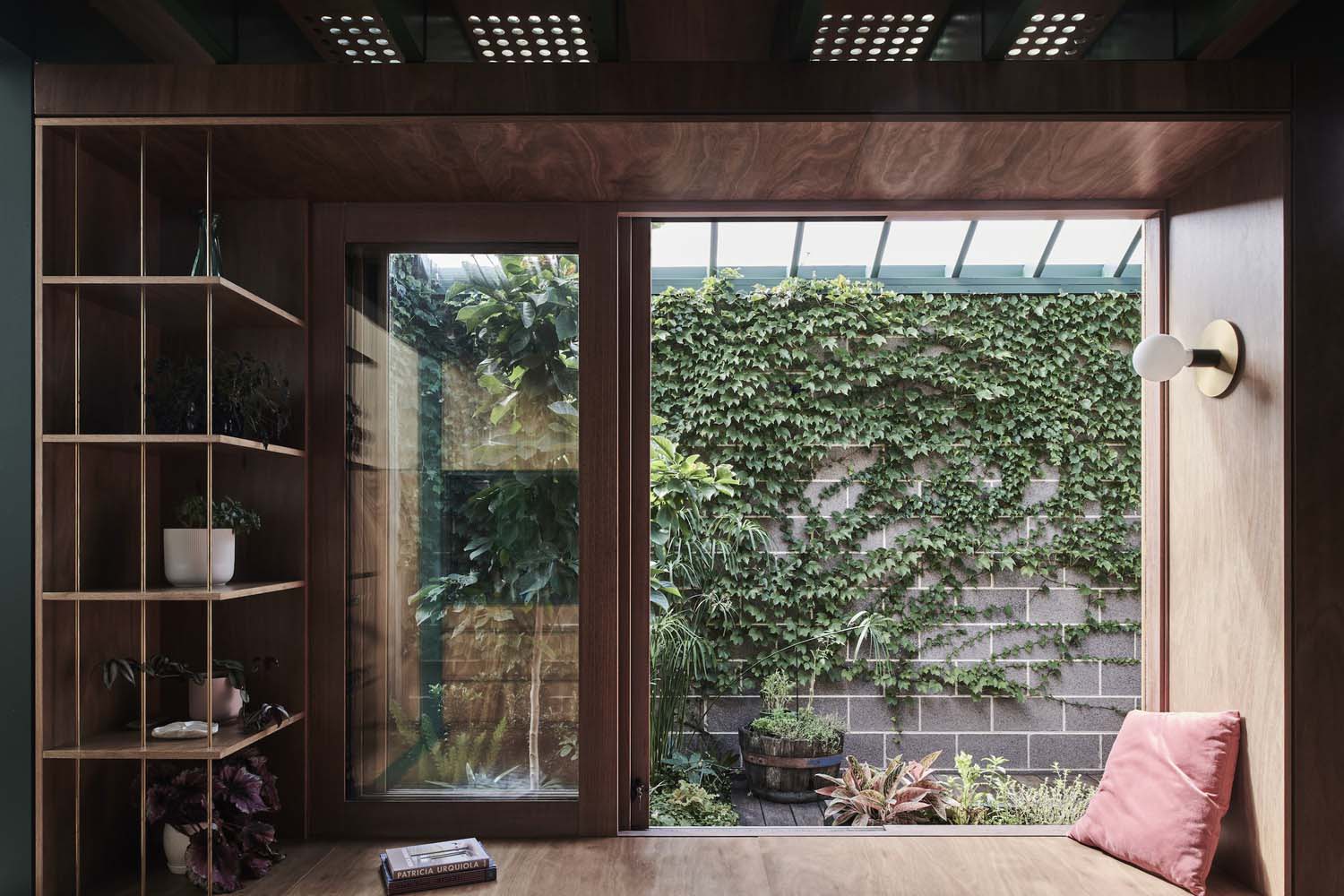
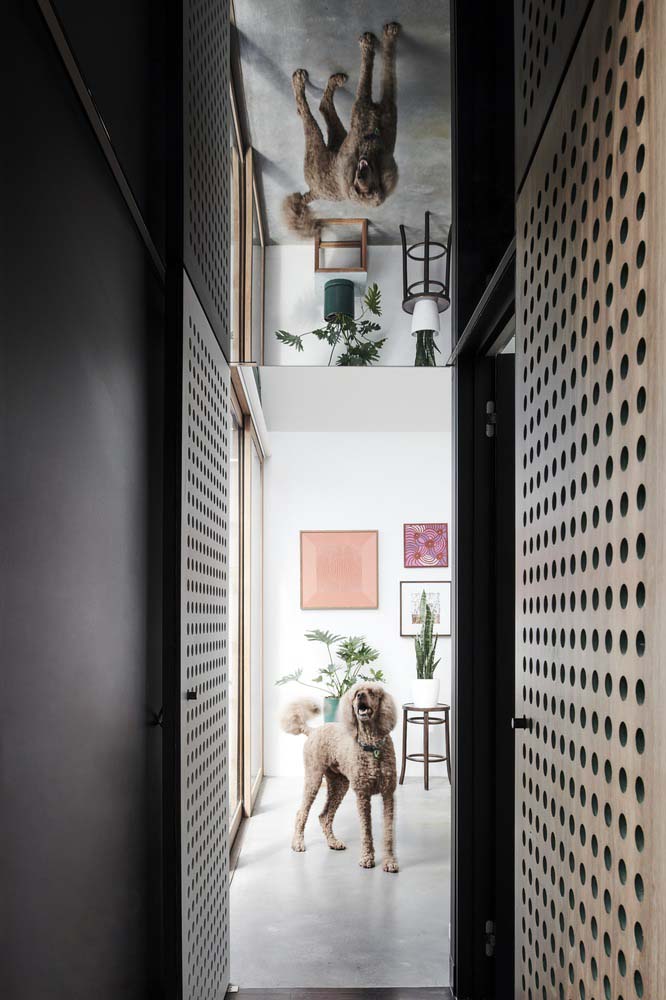
Reflections, both literal and metaphorical, play a crucial role in the design composition. Playfulness and illusions of space are incorporated in the transition areas, sparking the imagination of individuals as they move through the house. The outdoor spaces are designed to provide stretched and elongated vistas, creating a sense of continuity and seamlessly connecting the beautifully landscaped areas with the interior.
RELATED: FIND MORE IMPRESSIVE PROJECTS FROM AUSTRALIA
The bathrooms are a showcase for the client’s art pieces, capturing the essence of a specific era and location. These artful compositions integrate seamlessly into the overall design, adding distinctive character to each space.
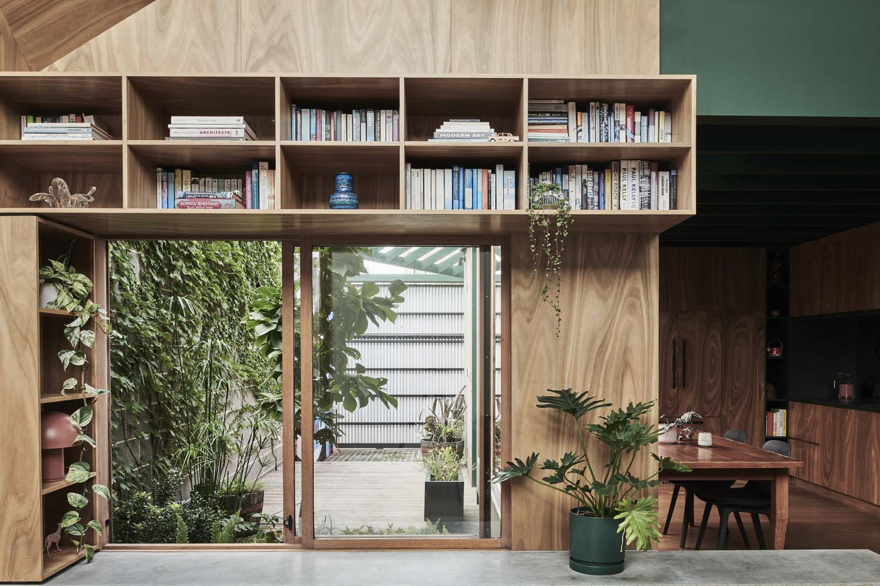
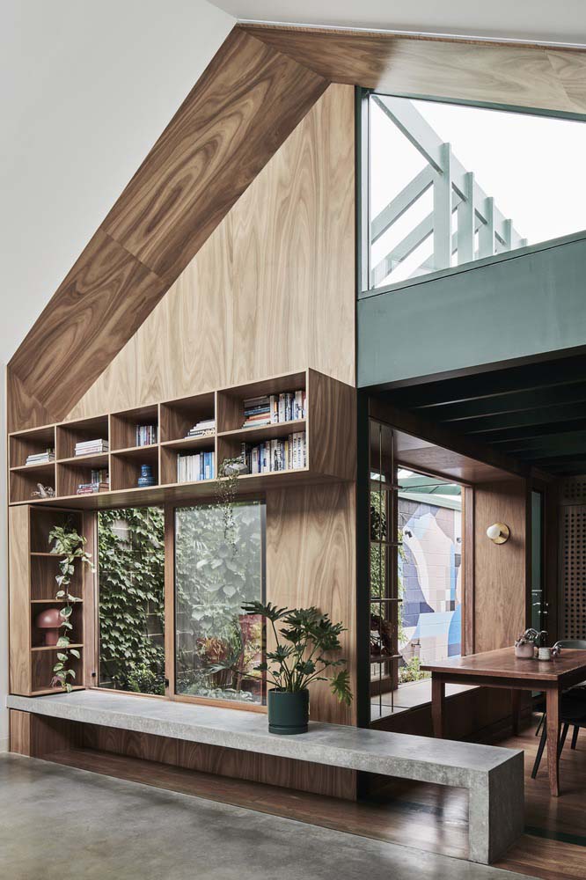

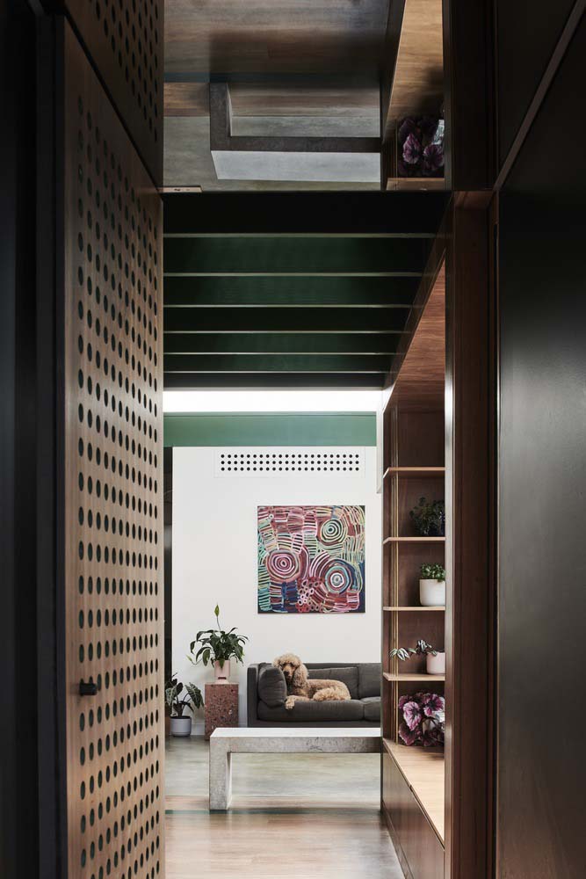
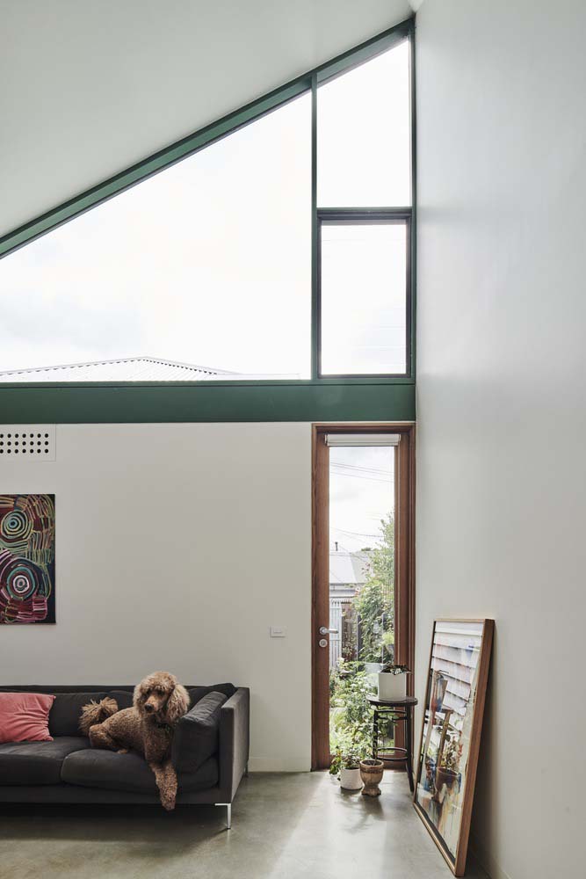
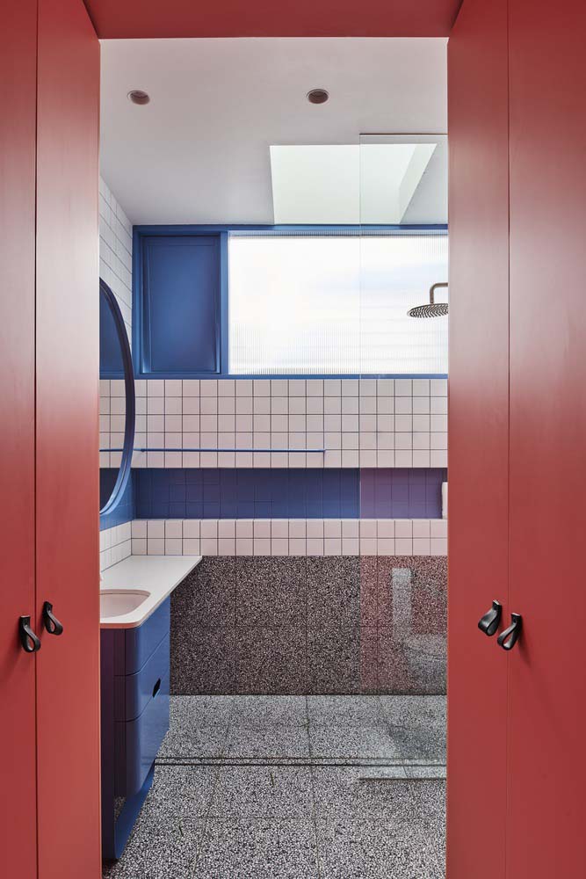
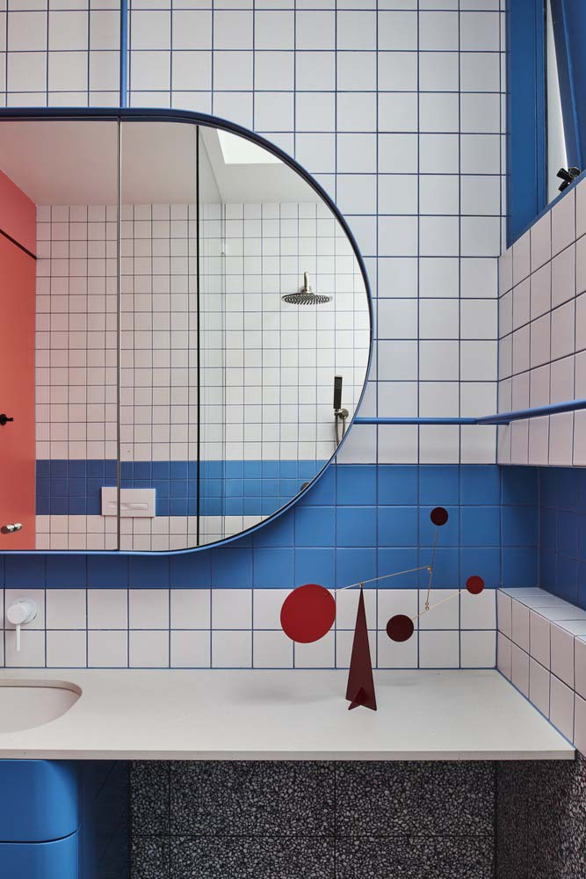
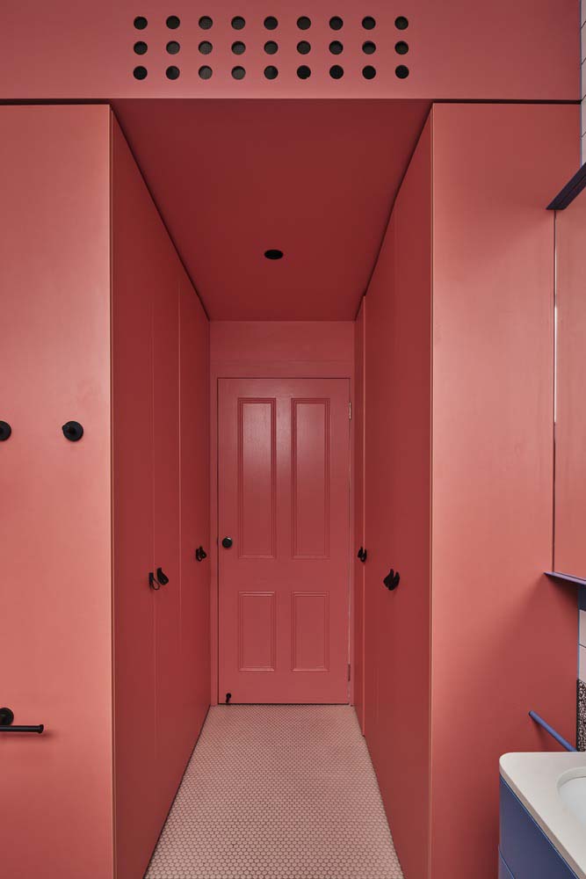
Overall, the Hot Top Peak House by FIGR Architecture & Design is an exploration of urban residences in a context of escalating population density. With meticulous consideration and a discerning approach to design, this architectural marvel optimizes its limited space to create a dwelling that embodies versatility, durability, and adaptability. It seamlessly integrates contrasting materials, manipulates natural light, acknowledges the passage of time, and invites inhabitants to embark on a captivating exploration of its thoughtfully crafted interiors.
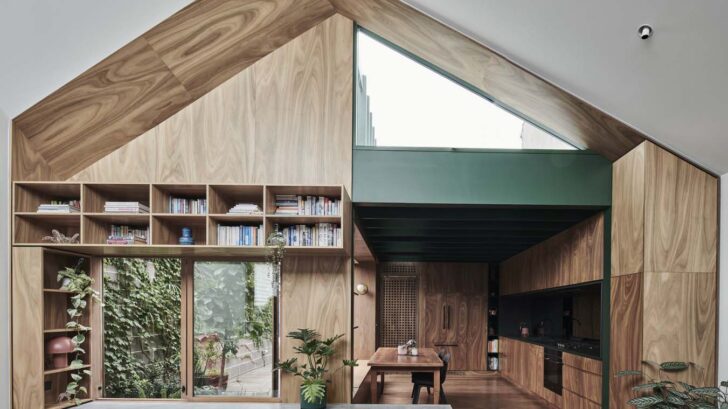
Project information
Architects: FIGR Architecture & Design – figr.com.au
Area: 106 m²
Year: 2021
Photographs: Tom Blachford
Manufacturers: Artedomus, Artemide, Blanco, Bosch, Ceasar Stone, Dulux, Fisher and Paykel, Laminex, Lysaght, Perini Tiles, Richmond Lighting, Signorino, Smeg
Builders: Byde Constructions Pty Ltd
Engineering: Meyer Consulting Engineers
Design Architect: Michael Artemenko
Project Architect: Bowen Jessup
Surveyors: Michel Group Building Surveyors
Styling: FIGR. Architecture & Design
City: Richmond
Country: Australia


