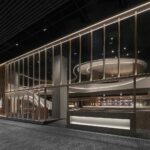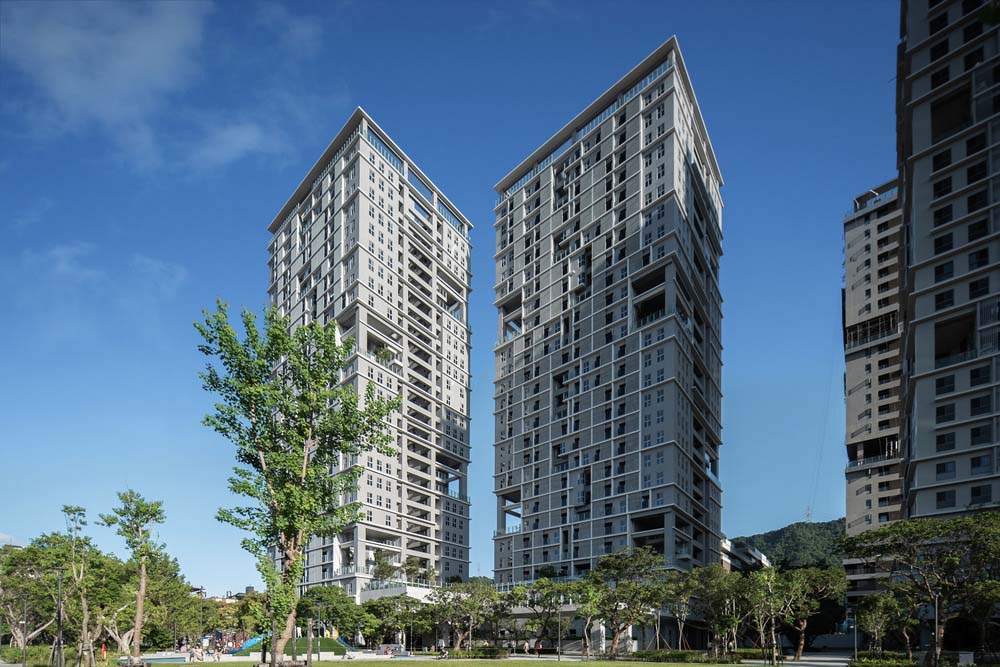
KHL Architects & Planners designed the Guangci Charity Park Social Housing project, a remarkable urban development nestled within the vibrant cityscape of Taipei. This innovative endeavor aims to address the pressing need for more accessible housing options by creating a verdant sanctuary for the community. Meticulously crafted with a strong emphasis on environmental consciousness, the project seamlessly integrates a vibrant community within the heart of Taipei City.
In response to the pressing housing shortage in Taipei city, the proposed design showcases an impressive 27-story structure that primarily serves as public housing. Additionally, the design thoughtfully incorporates four basement levels to cater to various social needs, including parking facilities for both residents and the neighboring school district. The units encompass a diverse range, from intimate one-bedroom spaces to spacious three-bedroom abodes, catering to the needs and preferences of various households. Additionally, the design thoughtfully incorporates universally accessible units, ensuring an inclusive living environment for individuals with special needs. The design embraces the principles of universal accessibility, carefully considering the user’s interaction with furniture and their daily routines.
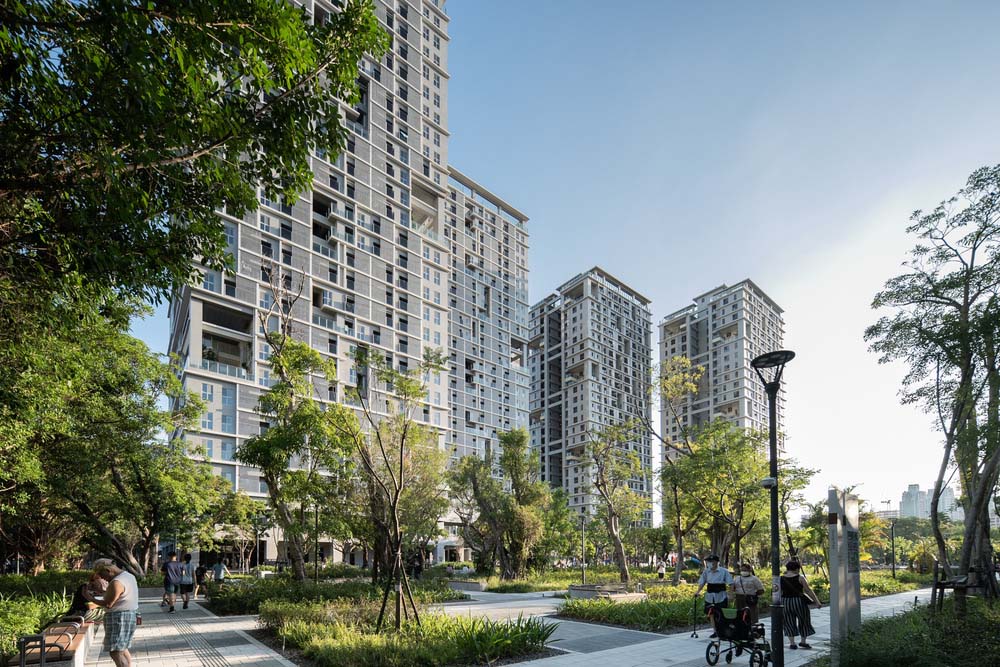
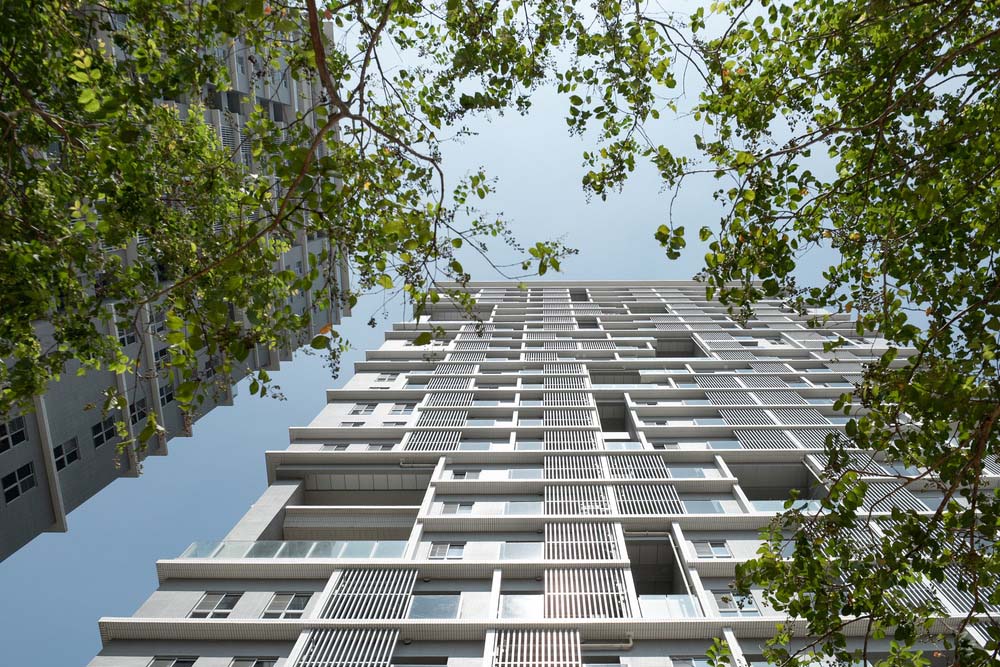
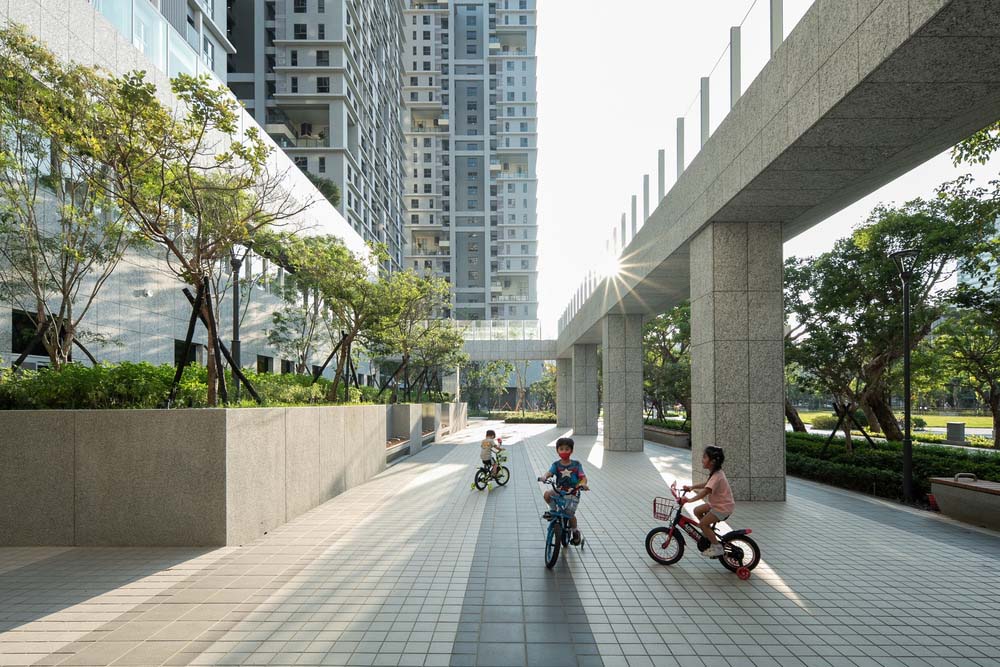
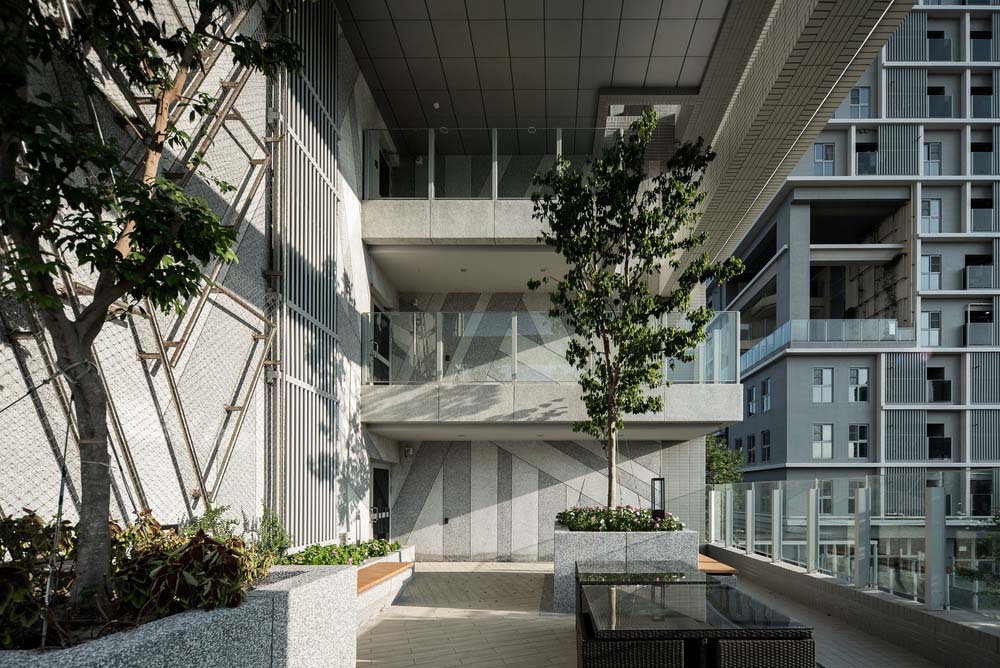
The design additionally seeks to articulate the integration of green elements into a vertical framework, thereby offering inhabitants an idealized living environment. Through the strategic incorporation of numerous intimate sky gardens, an array of captivating vistas and serene leisure areas are thoughtfully crafted. Additionally, the inclusion of mid-level open spaces ensures that outdoor activities for children are seamlessly accommodated. The architectural composition presents the community with a thoughtfully crafted urban green garden that spans across various vertical levels. Additionally, the rooftop of the structure offers a captivating vantage point, allowing residents to indulge in panoramic vistas of the majestic surrounding mountains and the renowned Taipei 101.
The design of Guangci Charity Park Social Housing demonstrates a thoughtful integration of environmental considerations, sustainability principles, and a strong focus on fostering a sense of community. The project has been bestowed with the prestigious Golden Label certification for its exceptional sustainability achievements in both Green Building and Intelligent Building categories. The design showcases a remarkable commitment to sustainability and environmental consciousness. Moreover, it skillfully capitalizes on its green spaces, fostering a sense of community and encouraging social engagement. Through the seamless integration of verdant spaces, this project elevates the overall living experience for its residents, while simultaneously embracing sustainable architectural principles. The design of the project seamlessly integrates a variety of social functions, such as a social work agency, public housing, and neighborhood shops. The arrangement of different volumes within the structure creates captivating vertical public open spaces. These spaces possess distinct characteristics that serve as focal points, encouraging and facilitating social interaction among community members.
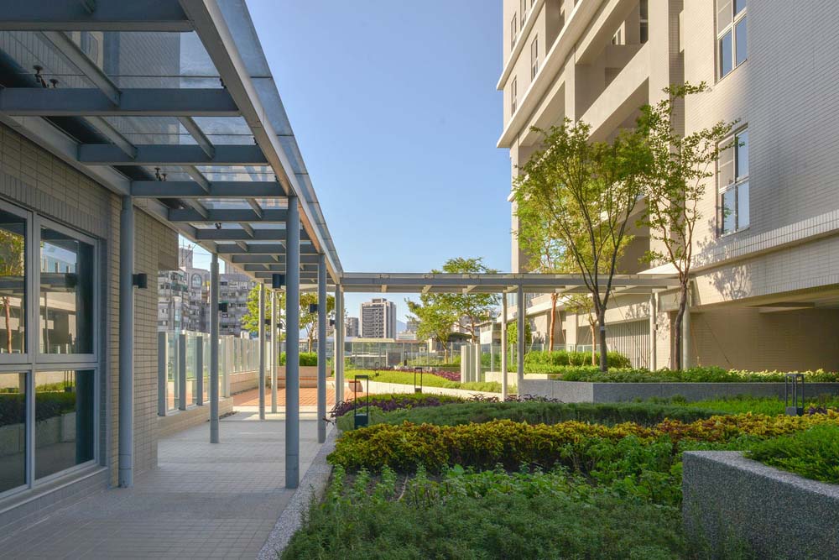
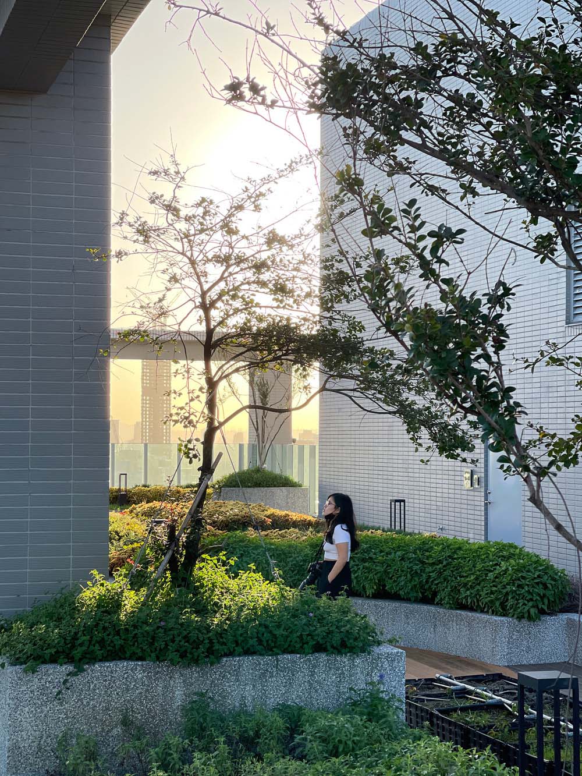
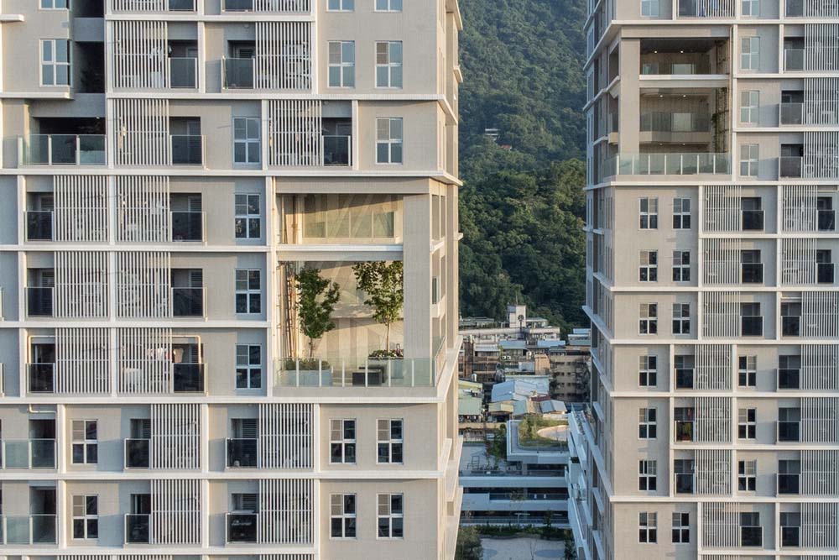
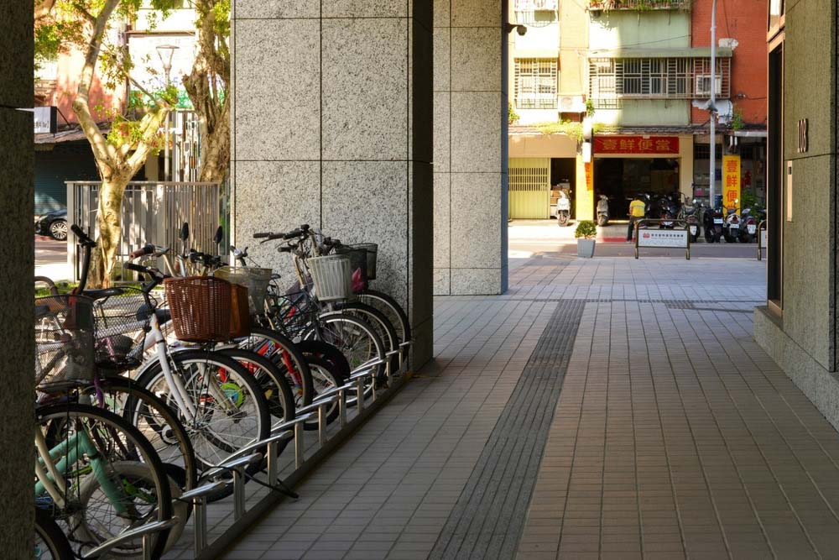
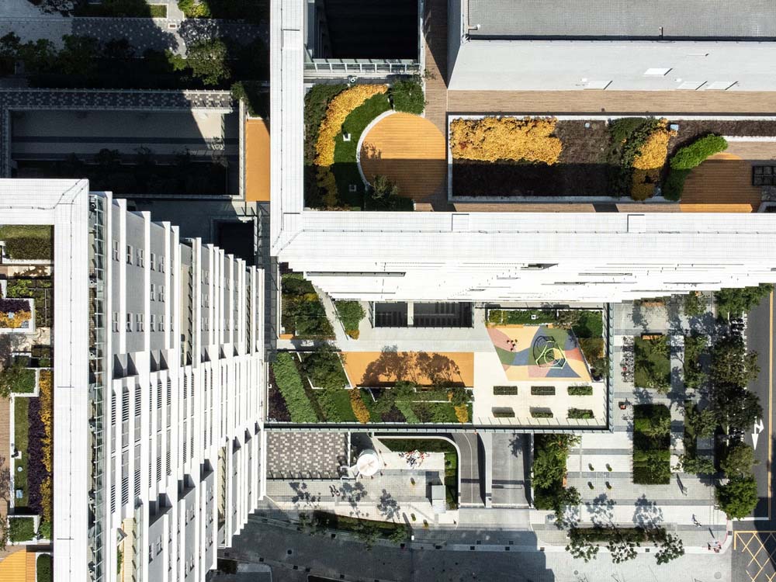
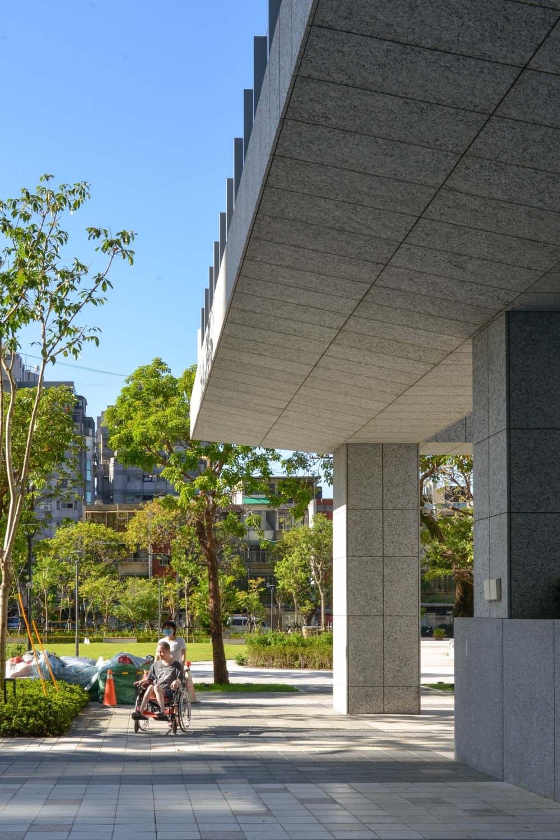
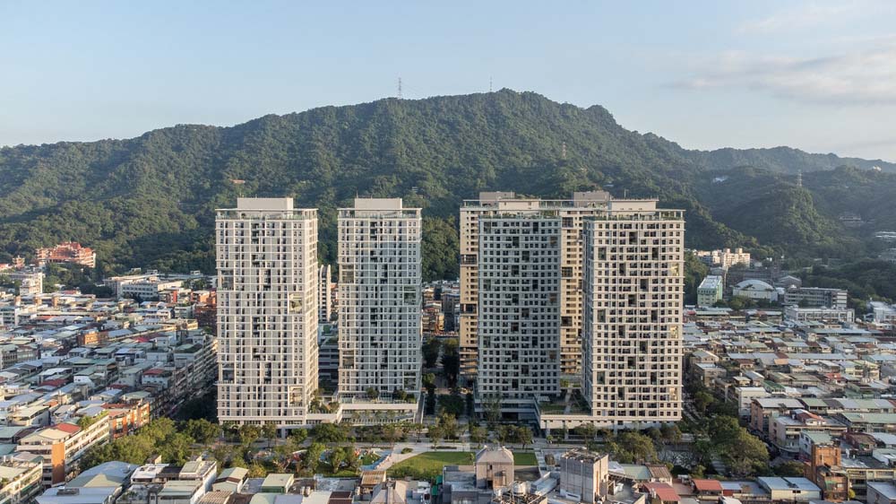
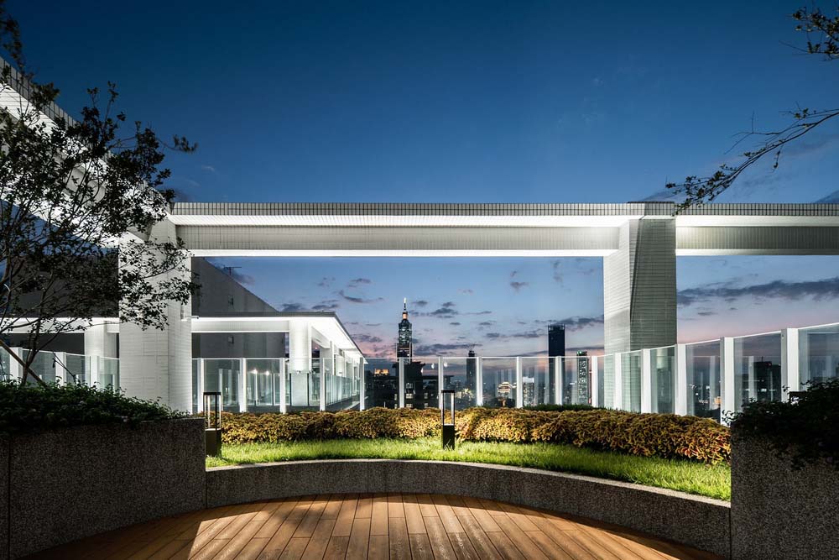
The project has garnered numerous accolades, including several prestigious Public Construction Awards. The design thoughtfully incorporates passive heating strategies, utilizing Low-E glass and heat-resistant concrete, to ensure optimal temperatures within the living units. Additionally, the inclusion of energy recovery ventilation enhances the provision of clean and fresh air, further enhancing the overall environmental performance of the building. The building ingeniously incorporates a cutting-edge reclaimed-water system, allowing for the efficient utilization of rainwater. This innovative feature not only benefits the individual units but also serves the sky gardens and urban farming systems, showcasing a harmonious integration of sustainable practices.
RELATED: FIND MORE IMPRESSIVE PROJECTS FROM TAIWAN
The proposed development is situated on a site that holds historical significance, as it was previously occupied by a nursing home and rehabilitation center catering to children and individuals requiring assistance. This new social housing complex aims to honor the philanthropic legacy of the location while addressing the housing needs of the community. The Guangci Charity Park Social Housing project offers citizens an array of affordable housing options, thoughtfully designed to foster a sense of community and connection. The integration of newly established park and community connections not only enhances the living experience but also provides ample access to lush green spaces, enriching the overall urban environment. The architectural design exhibits a remarkable adaptability that seamlessly accommodates the evolving needs and aspirations of the community it serves. In a remarkably short span of time following its completion, the project swiftly emerged as a paragon of social housing in Taiwan, embodying a harmonious coalescence between the community and the development itself. The Guangci Charity Park Social Housing project not only exemplifies sustainable design principles, but it also serves as a vital asset to the local community.
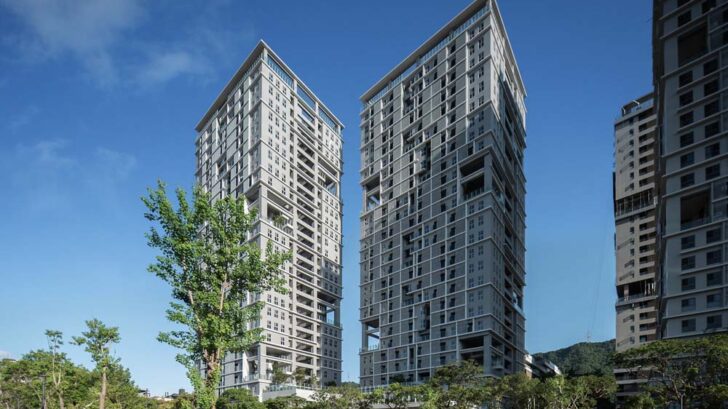
Project information
Site Area: 63954.52 m2
27 Floors, 4 Basement levels
Public Residential Project
Total Floor Area: 66,310.4m2
Total Height: 92.4m
Find more projects by KHL Architects & Planners @khlarchitectsplanners


