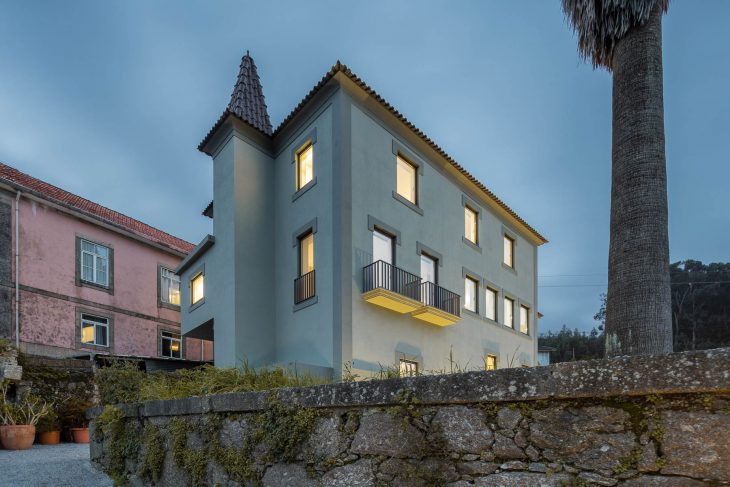
Liliana Maciel Arquitetura recently completed this inspiring rehabilitation project in Santo Tirso, Portugal. Take a look at the complete story after the jump.
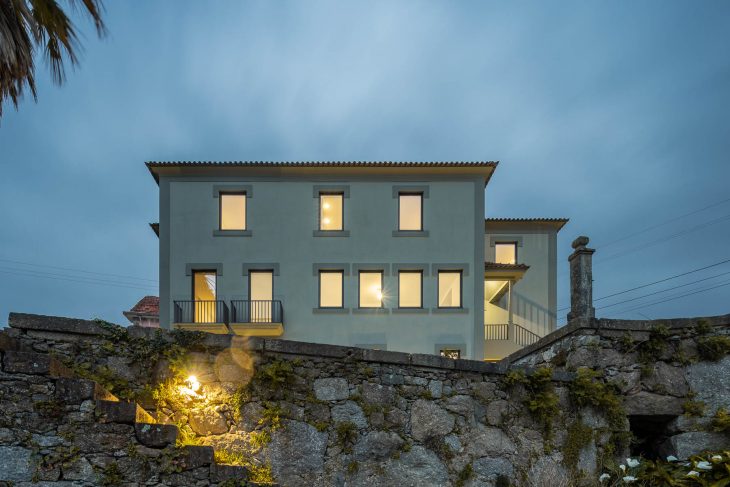
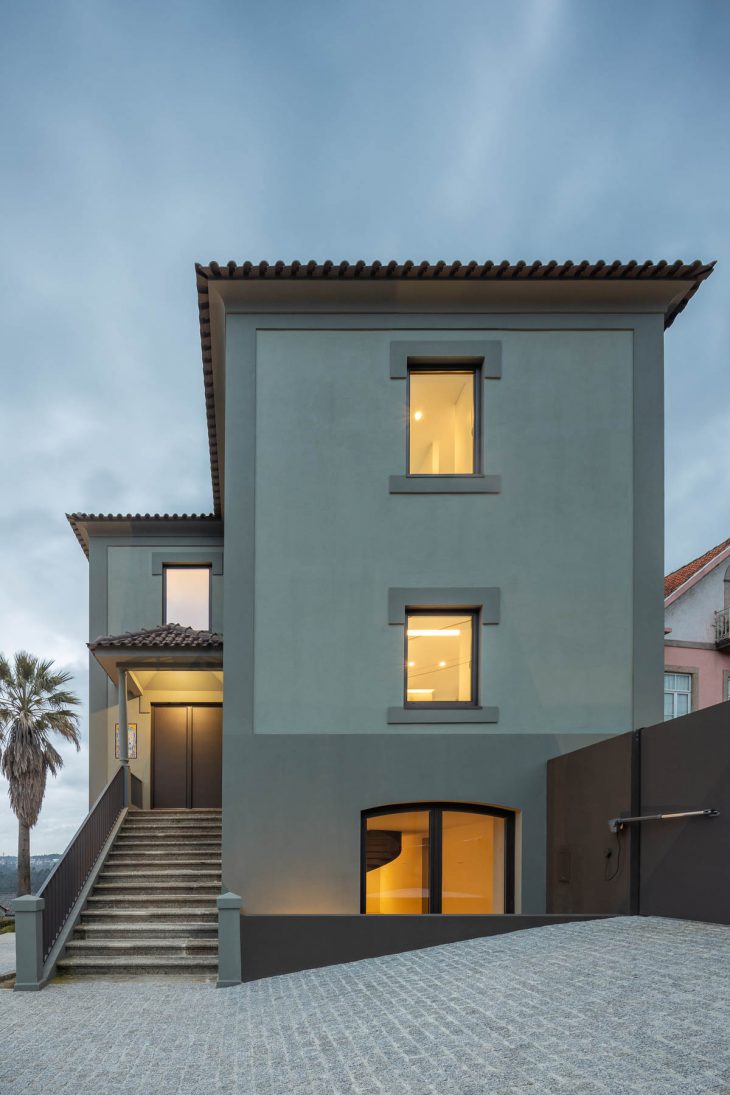

From the architects: The house appears on Santo Tirso’s outskirts, in a clear transition to the more rural surroundings of the city, although flanked by the busy National Route 105, which connects Porto to Guimarães.
Appearing to have more than a century of existence and successive constructive evolutions, the house was in a high degree of degradation, not only due to the burden of age, but also to the fact of being uninhabited for more than 30 years. Still, its potential, grandeur and beauty are undeniable.
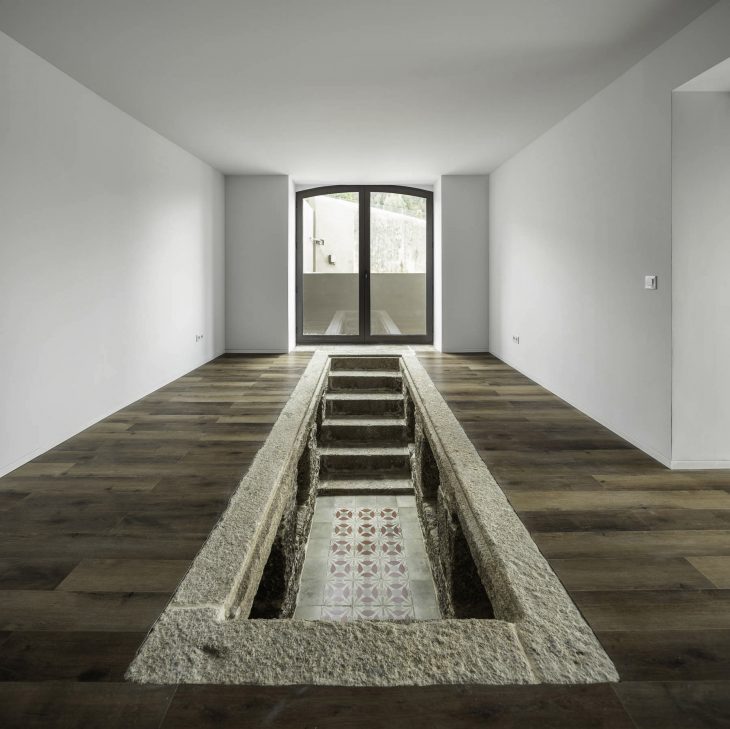
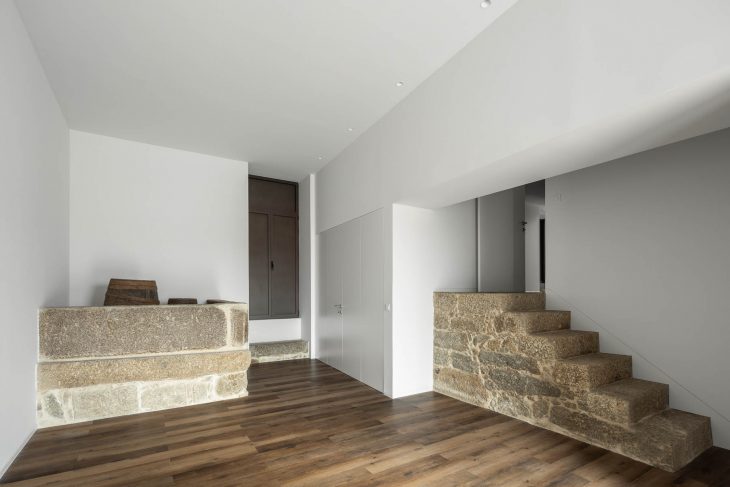
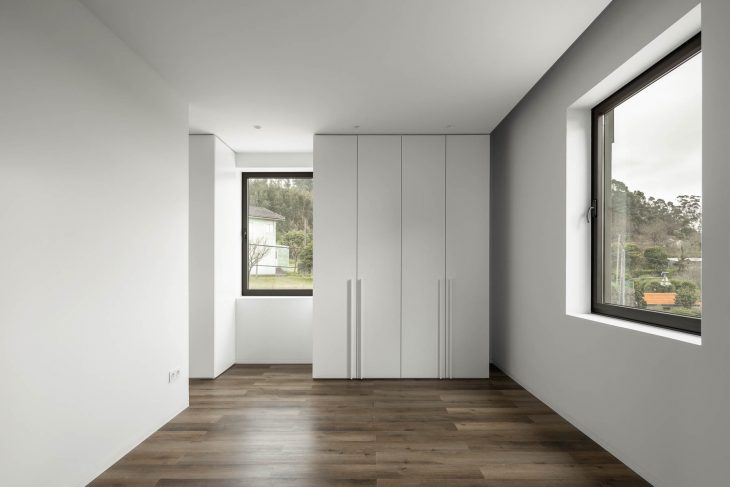

Benefited from an excellent sun exposure, a generous plot of land and the fresh running water, even on the hottest days, the property brought together a series of characteristics that fascinated its owners and, later, us.
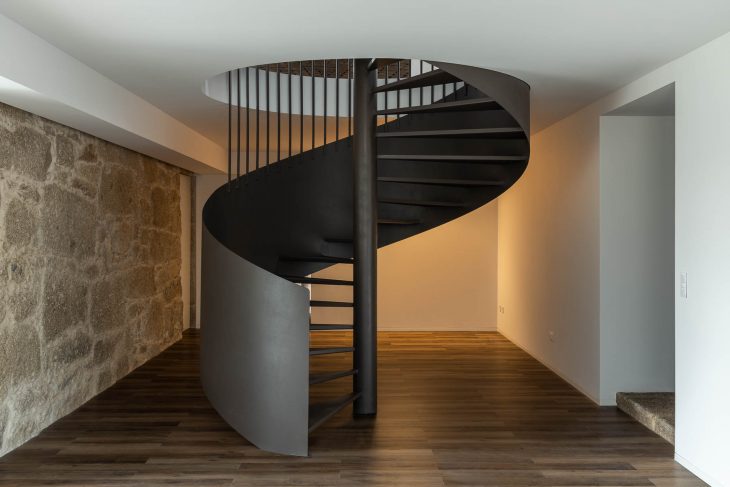
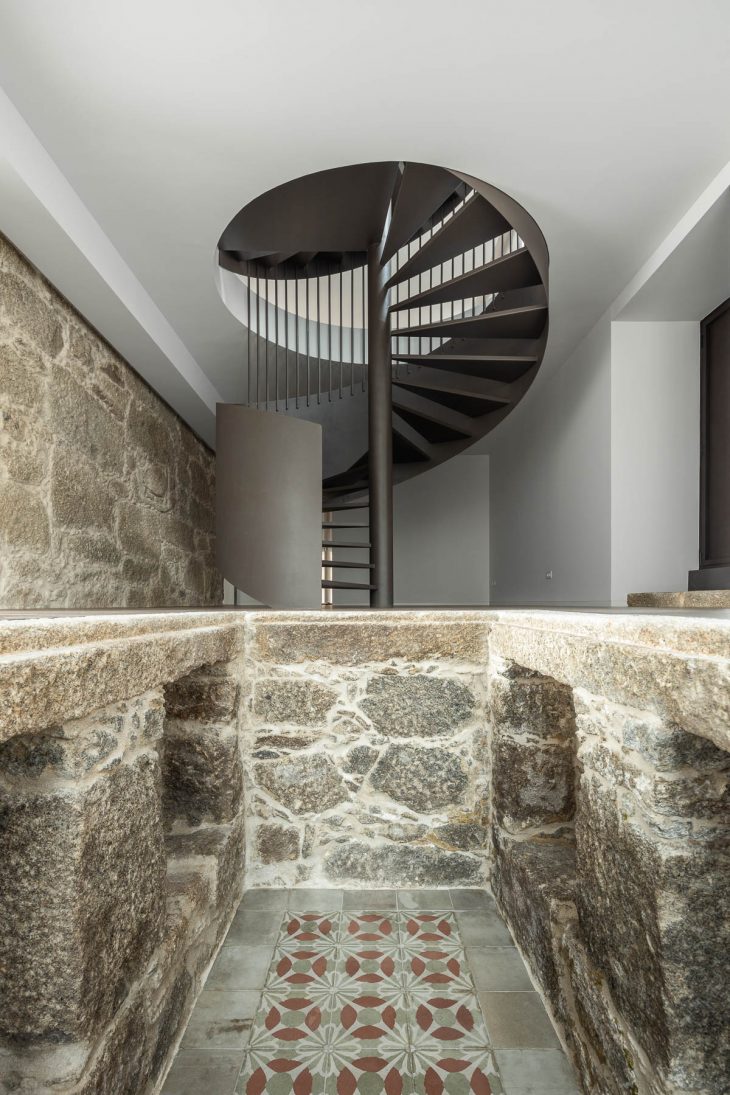

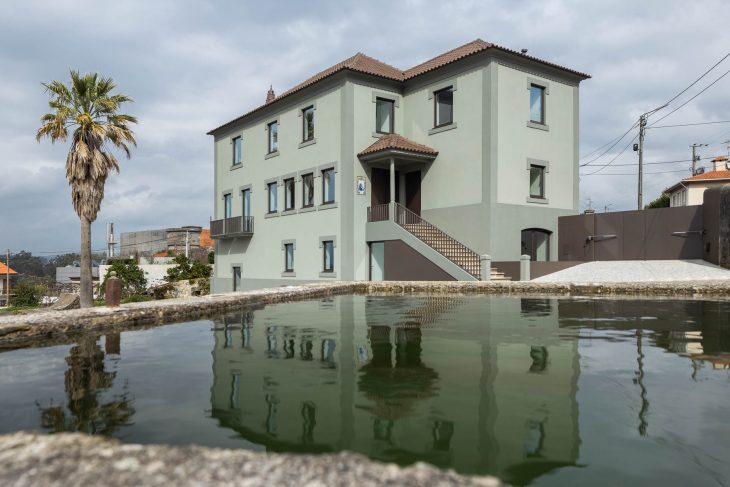
The desire to rehabilitate, to preserve memory and identity were decisive pillars for a project that combined the contemporaneity of solutions in the search for a spatiality of thermal, acoustic and, of course, aesthetic comfort, in a dance of respect and synchronization of times and ages.
RELATED: FIND MORE IMPRESSIVE PROJECTS FROM PORTUGAL
The most iconic materiality of the hydraulic mosaic, or the oldest one of stone and wood, was preserved and thought about, since the execution of the most discreet details, to the reading of a whole, by associating materials of use and more contemporary language, with tones, combinations and compositions that result in this perfectly integrated set in the landscape. The Green House.
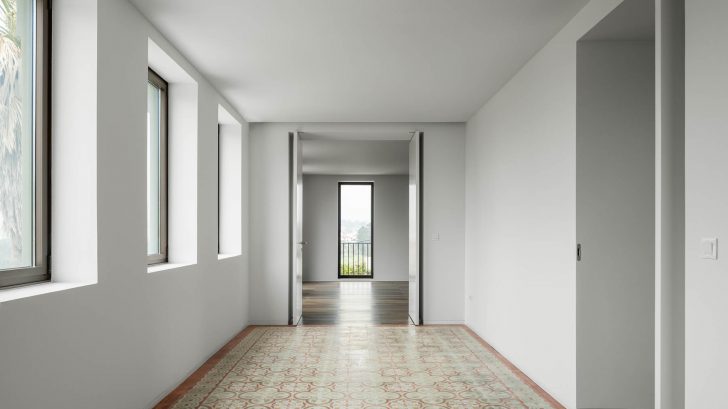
Project name: GREEN HOUSE
Architecture Office: LILIANA MACIEL ARQUITETURA – www.lilianamacielarq.pt
Main Architect: LILIANA MACIEL, in collaboration with RUI VASCO SALDANHA e MARGARIDA PADRÃO
—
Location: Santo Tirso, Oporto
Year of conclusion : 2021
Total area: 503,12



