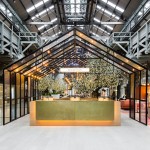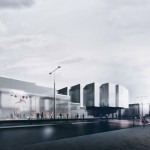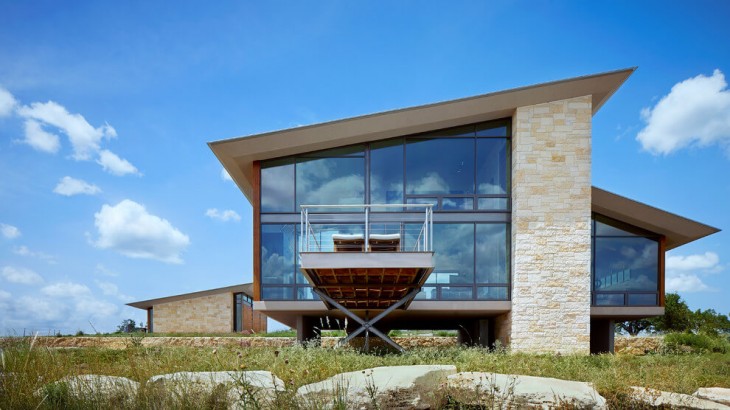
This modern glass residence situated near Fredericksburg, Texas, United States was designed in 2015 by Jim Gewinner. Take a look at the complete story after the jump.
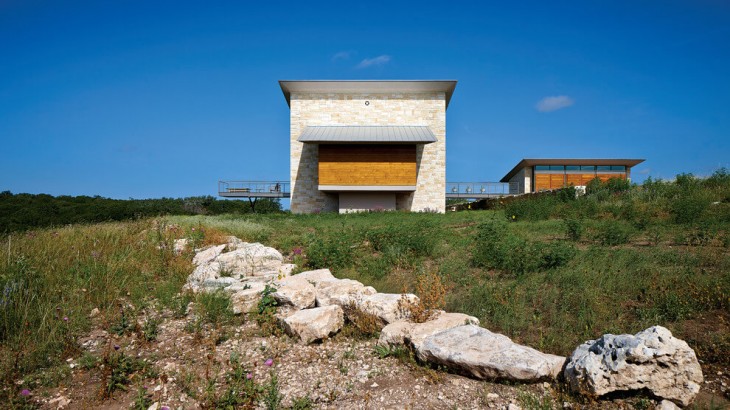
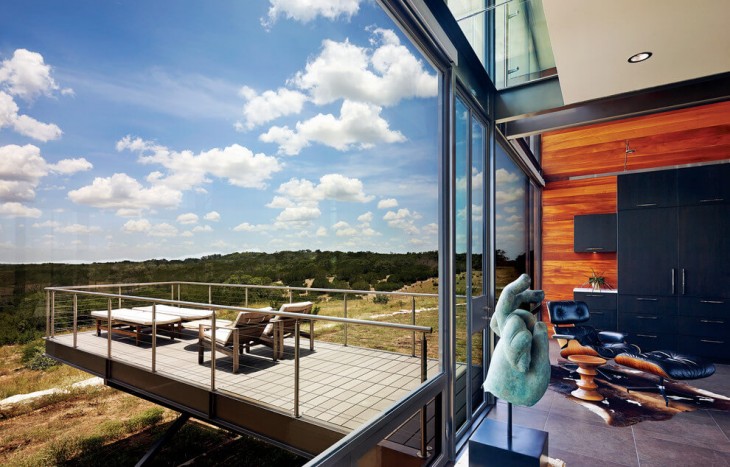
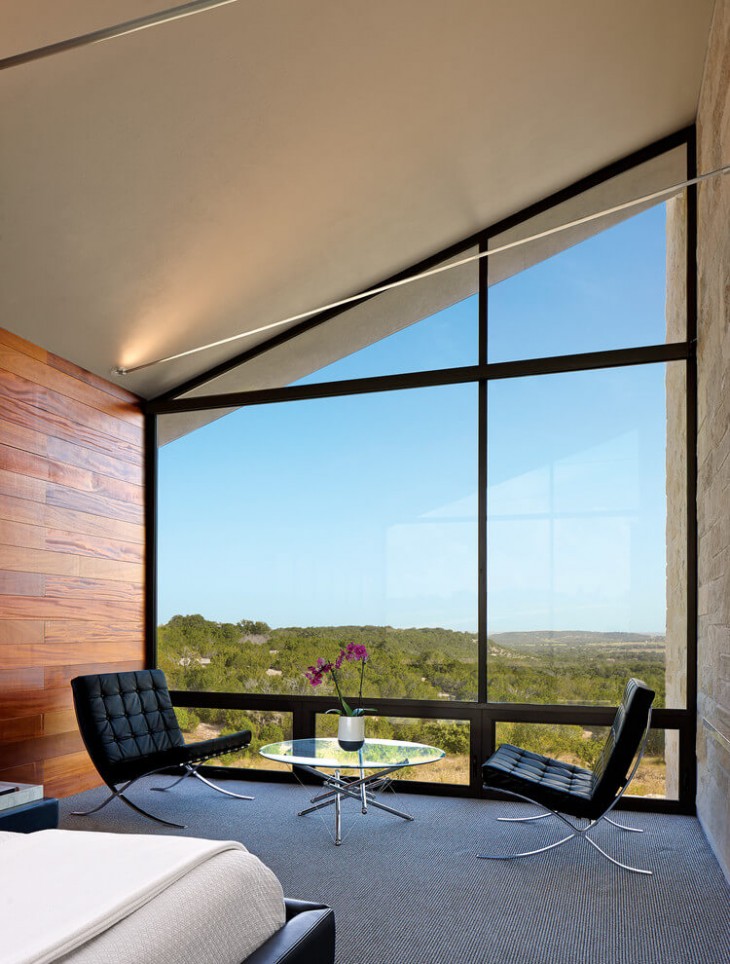

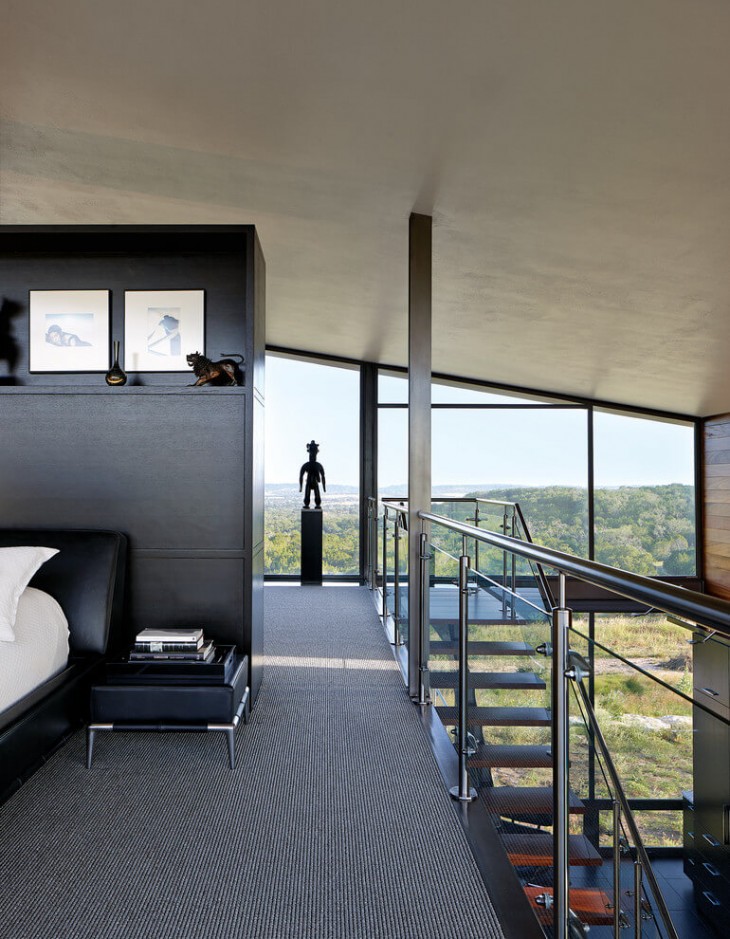
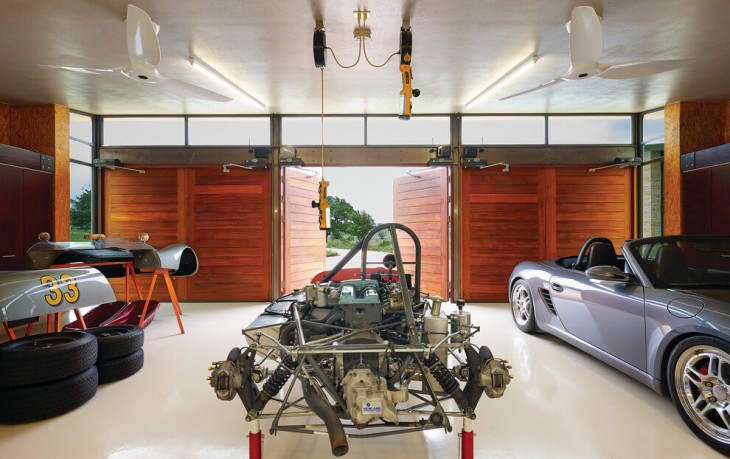

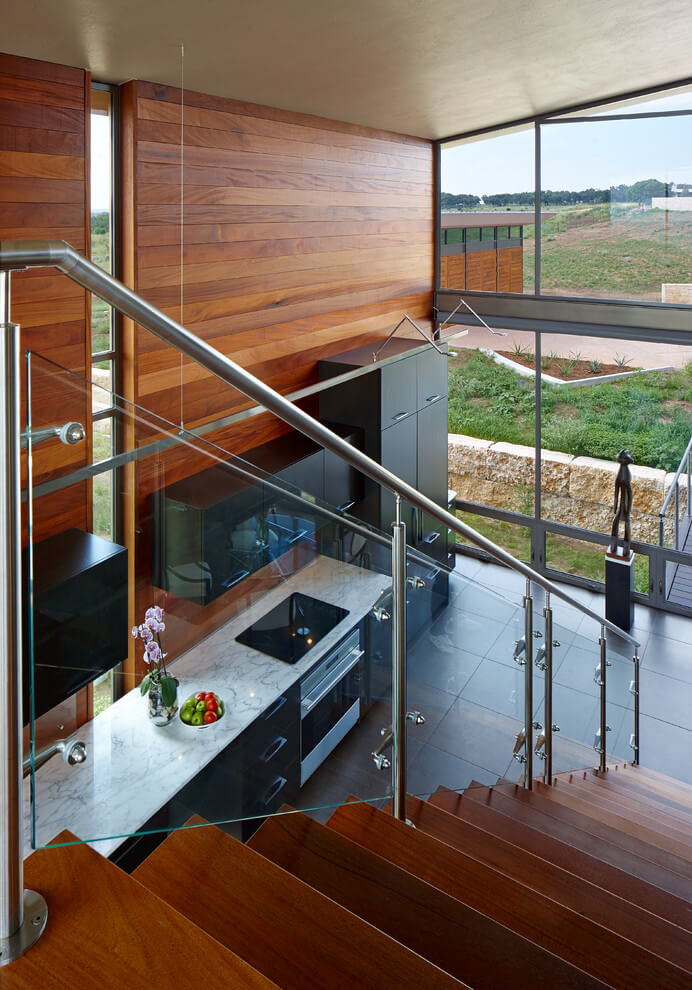
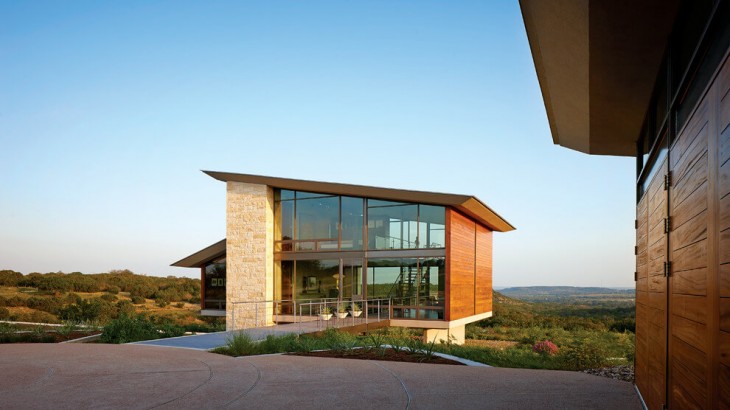
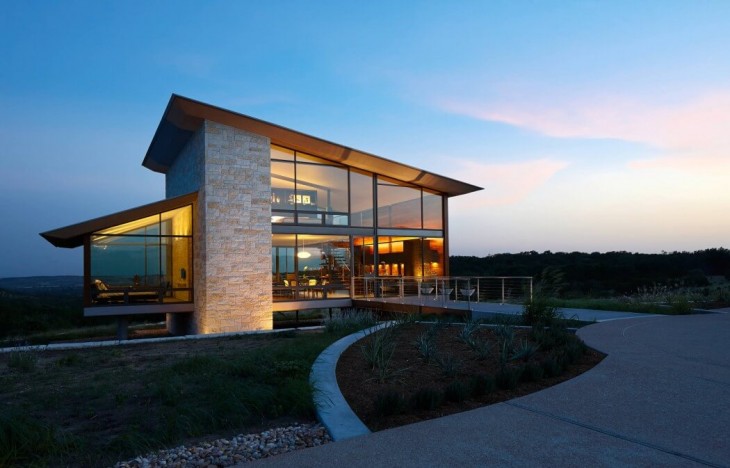
The owners wanted to maximize their view to the natural environment of the Texas Hill Country, to be as delicate to the site as practical, and to minimize the visual presence of the house on the site. Their desire for a modest size (roughly 2100 SF), a minimalist plan with a degree of separation for the guest bedroom and expanses of glass to accent the views became the basis of the design.
Design started with the review of over 80 properties in search of a site that provided views that were compatible with a north/south orientation. The selected 10 acre site provided privacy and the ability to utilize glass as a defining element both from outside as well as inside the house. The rolling terrain provided an opportunity to elevate the house slightly and glazing on both the north and south elevations provided a transparency that further reduced the visual weight of the structure. Placing the more utilitarian functions within a core, utilizing sun studies to determine roof overhangs, and detailing materials to be distinctly defined were some of the approaches taken during the design.
Native limestone, triple LowE glass with thermal break mullions, radiant roof design, rain screen wall design, LED lighting, 5 zone HVAC system, point of use water heating, operable windows and numerous other sustainable materials and systems were incorporated into the design. Virtually the entire site was returned to native grasses with only a select area receiving low water consumption agaves and yuccas.
Photography by Dror Baldinger


